Viewing Listing MLS# 1819949
Conway, SC 29526
- 3Beds
- 2Full Baths
- N/AHalf Baths
- 1,520SqFt
- 1998Year Built
- 0.00Acres
- MLS# 1819949
- Residential
- Detached
- Sold
- Approx Time on Market6 months, 15 days
- AreaConway Area--South of Conway Between 501 & Wacc. River
- CountyHorry
- SubdivisionPartridge Glen
Overview
Welcome Home! This Desirable Split Bedroom & Open Concept Floor Plan Is Priced & Prepped For The Next Proud Owners. Immaculate Inside & Out! Cathedral Ceiling In Spacious Family Room, Large Kitchen With Tile Flooring & Raised Breakfast Bar. Matching Kitchen Appliances. ALL APPLIANCES STAY & Most Appliances Are New Within 2 Years. Comfortable Dinette Area, Separate Laundry Room with Storage Area. The Master Suite offers Walk-in Closet, Separate Shower/Toilet Area & Makes An Inviting Retreat Right Inside The Home. Bedrooms 2 and 3 are spacious with ample Closet Space. Huge Backyard with Private Backdrop of Plush Trees Along The Side & Rear. Attic Storage Above Garage. Termite Bond and HVAC Maintenance Agreement In Place. Conveniently located On A Cul-De-Sac Near Conway Hospital, Medical Offices, Coastal Carolina University, HGTC, Highways 31, 544 & 17, and Only 15 Minutes To The Beach & Myrtle Beach Airport!
Sale Info
Listing Date: 10-02-2018
Sold Date: 04-18-2019
Aprox Days on Market:
6 month(s), 15 day(s)
Listing Sold:
5 Year(s), 2 month(s), 20 day(s) ago
Asking Price: $187,500
Selling Price: $172,500
Price Difference:
Reduced By $7,400
Agriculture / Farm
Grazing Permits Blm: ,No,
Horse: No
Grazing Permits Forest Service: ,No,
Grazing Permits Private: ,No,
Irrigation Water Rights: ,No,
Farm Credit Service Incl: ,No,
Crops Included: ,No,
Association Fees / Info
Hoa Frequency: NotApplicable
Hoa: No
Community Features: GolfCartsOK
Assoc Amenities: OwnerAllowedGolfCart, OwnerAllowedMotorcycle, PetRestrictions
Bathroom Info
Total Baths: 2.00
Fullbaths: 2
Bedroom Info
Beds: 3
Building Info
New Construction: No
Levels: One
Year Built: 1998
Mobile Home Remains: ,No,
Zoning: Res
Style: Ranch
Construction Materials: VinylSiding
Buyer Compensation
Exterior Features
Spa: No
Patio and Porch Features: Patio
Foundation: Slab
Exterior Features: SprinklerIrrigation, Patio
Financial
Lease Renewal Option: ,No,
Garage / Parking
Parking Capacity: 2
Garage: Yes
Carport: No
Parking Type: Attached, Garage, OneSpace
Open Parking: No
Attached Garage: No
Garage Spaces: 1
Green / Env Info
Green Energy Efficient: Doors, Windows
Interior Features
Floor Cover: Carpet, Tile, Vinyl
Door Features: InsulatedDoors
Fireplace: No
Laundry Features: WasherHookup
Furnished: Unfurnished
Interior Features: SplitBedrooms, WindowTreatments, BreakfastBar, BedroomonMainLevel
Appliances: Dishwasher, Disposal, Microwave, Range, Refrigerator, Dryer, Washer
Lot Info
Lease Considered: ,No,
Lease Assignable: ,No,
Acres: 0.00
Land Lease: No
Lot Description: CulDeSac, OutsideCityLimits
Misc
Pool Private: No
Pets Allowed: OwnerOnly, Yes
Offer Compensation
Other School Info
Property Info
County: Horry
View: No
Senior Community: No
Stipulation of Sale: None
Property Sub Type Additional: Detached
Property Attached: No
Security Features: SmokeDetectors
Rent Control: No
Construction: Resale
Room Info
Basement: ,No,
Sold Info
Sold Date: 2019-04-18T00:00:00
Sqft Info
Building Sqft: 1900
Sqft: 1520
Tax Info
Tax Legal Description: Lot 1
Unit Info
Utilities / Hvac
Heating: Central, Electric
Cooling: CentralAir
Electric On Property: No
Cooling: Yes
Utilities Available: CableAvailable, ElectricityAvailable, PhoneAvailable, SewerAvailable, WaterAvailable
Heating: Yes
Water Source: Public
Waterfront / Water
Waterfront: No
Directions
544 or 501 to Singleton Ridge Rd to corner of Sharon Ct. which is located closer to 544 than 501.Courtesy of Re/max Southern Shores Gc - Cell: 843-999-2684
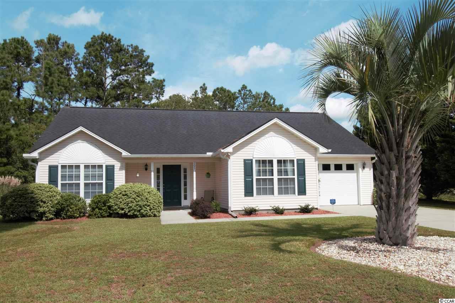
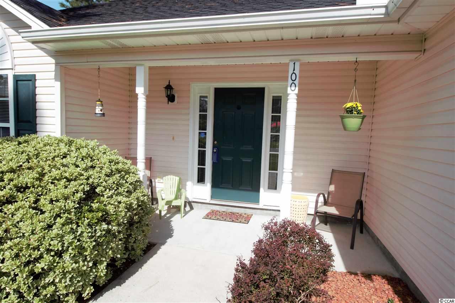
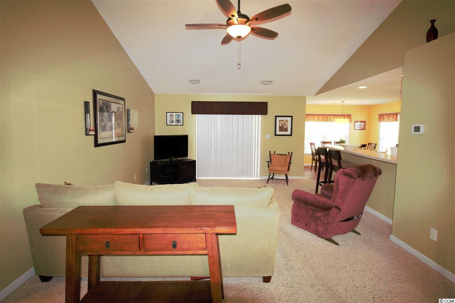
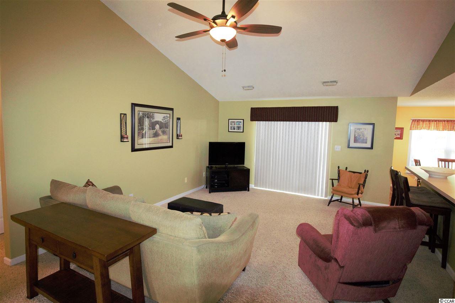
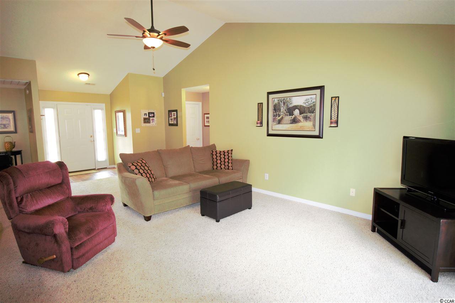
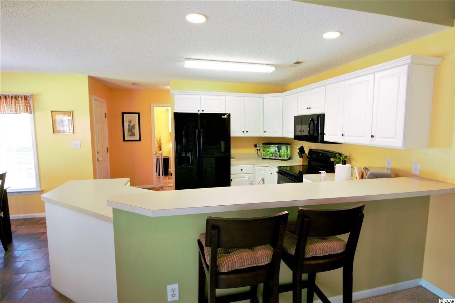
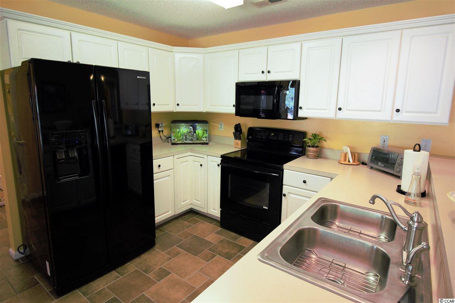
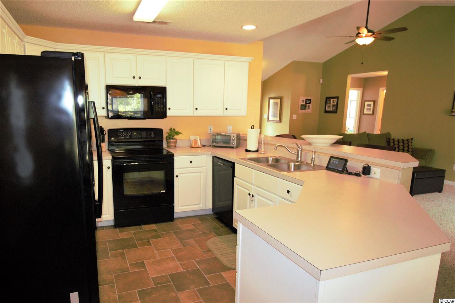
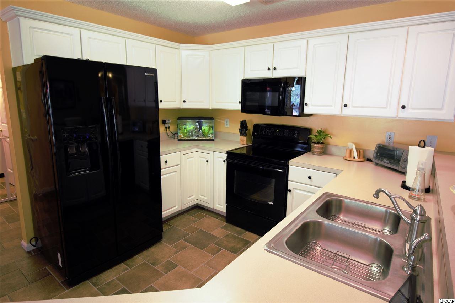
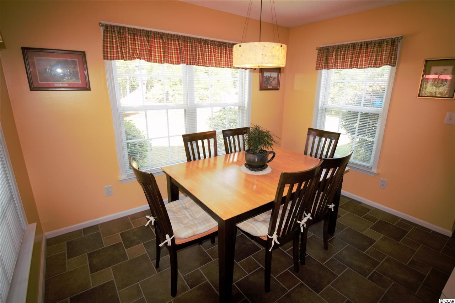
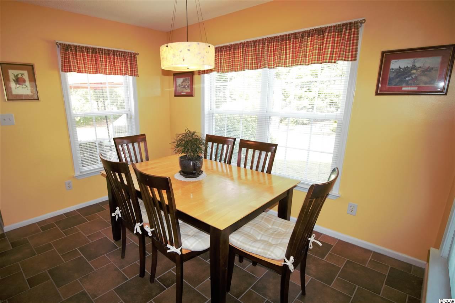
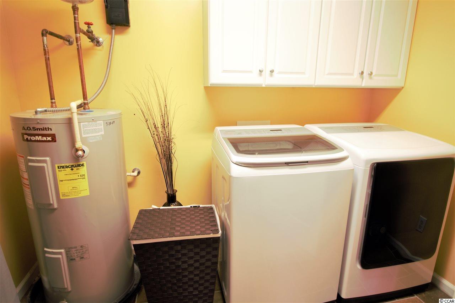
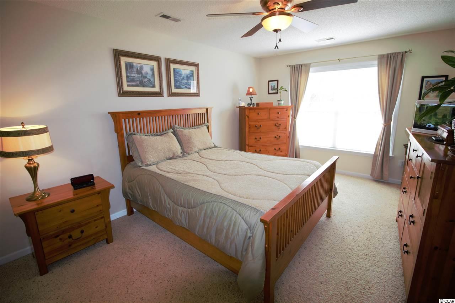
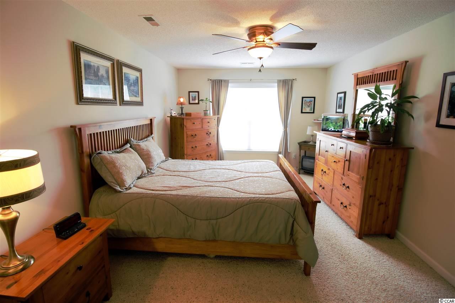
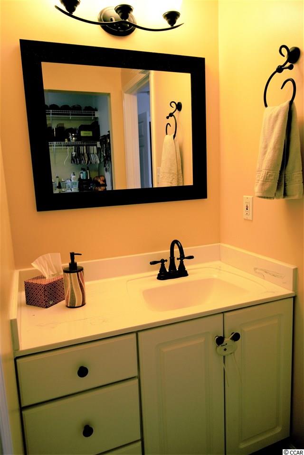
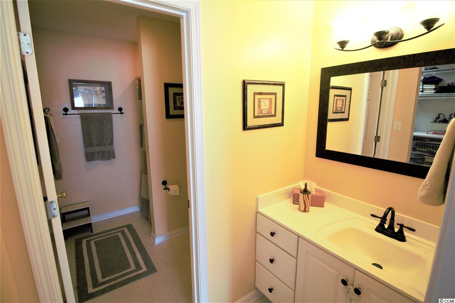
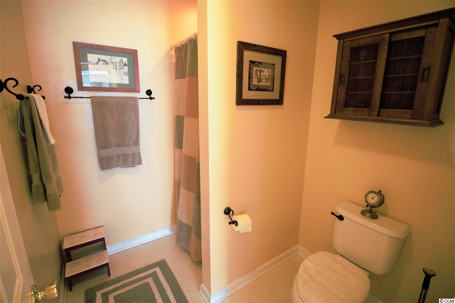
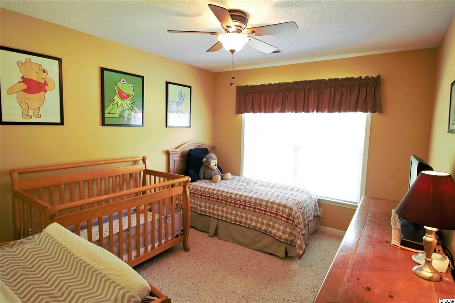
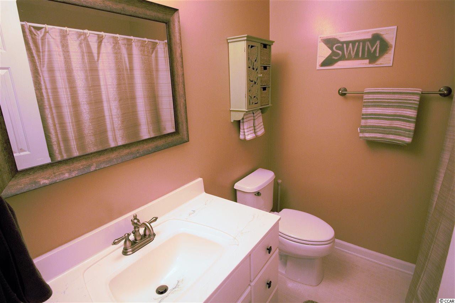
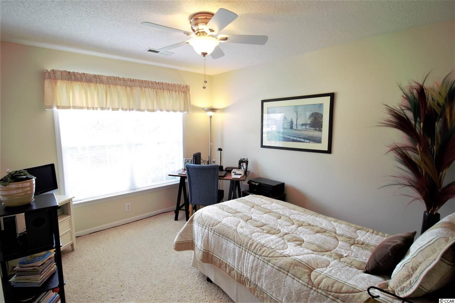
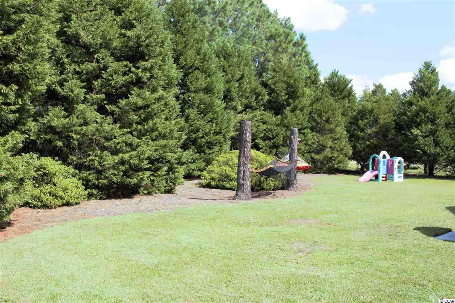
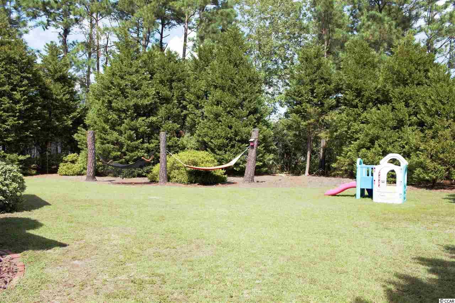
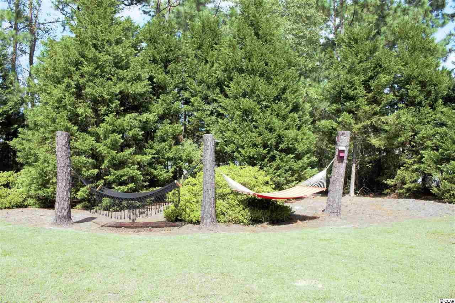
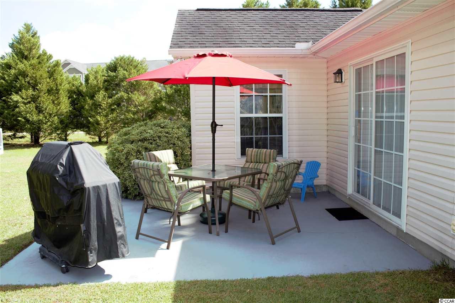
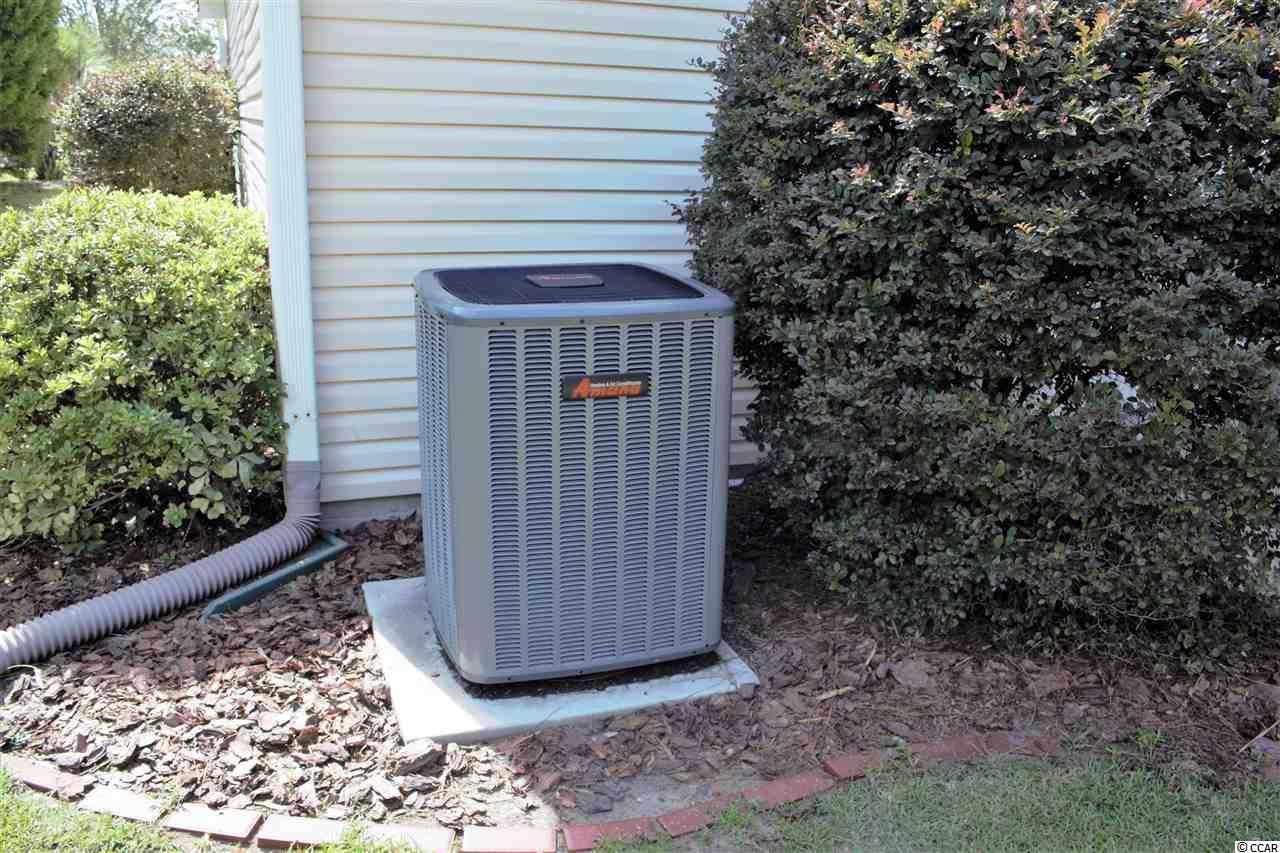

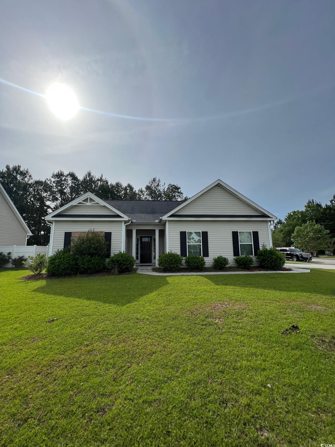
 MLS# 2412336
MLS# 2412336 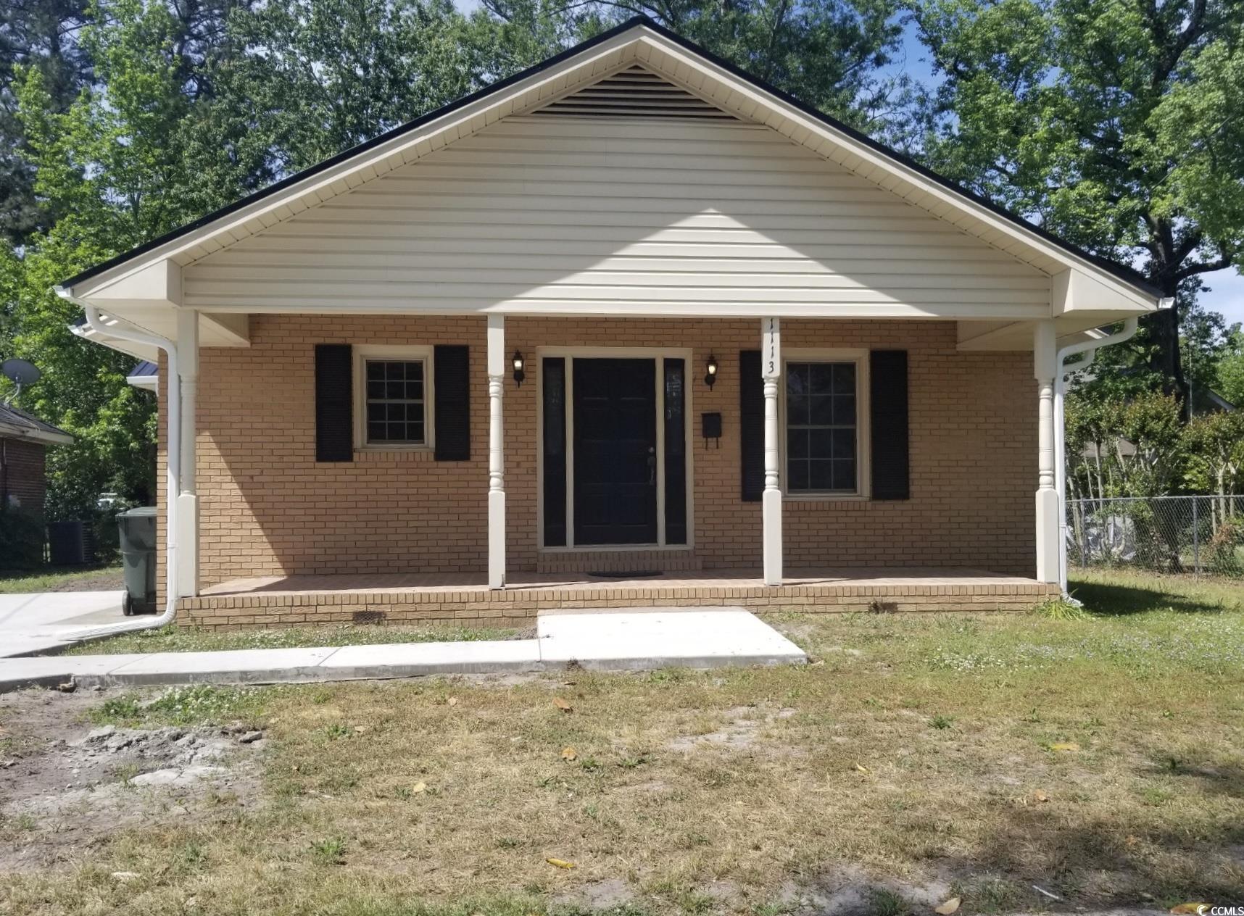
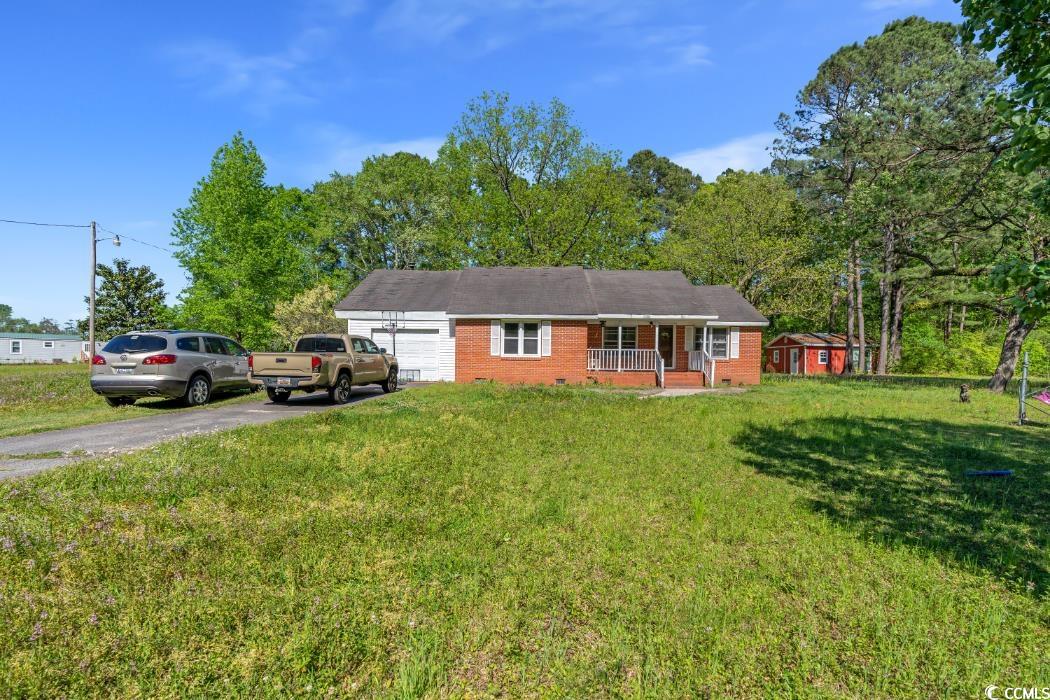
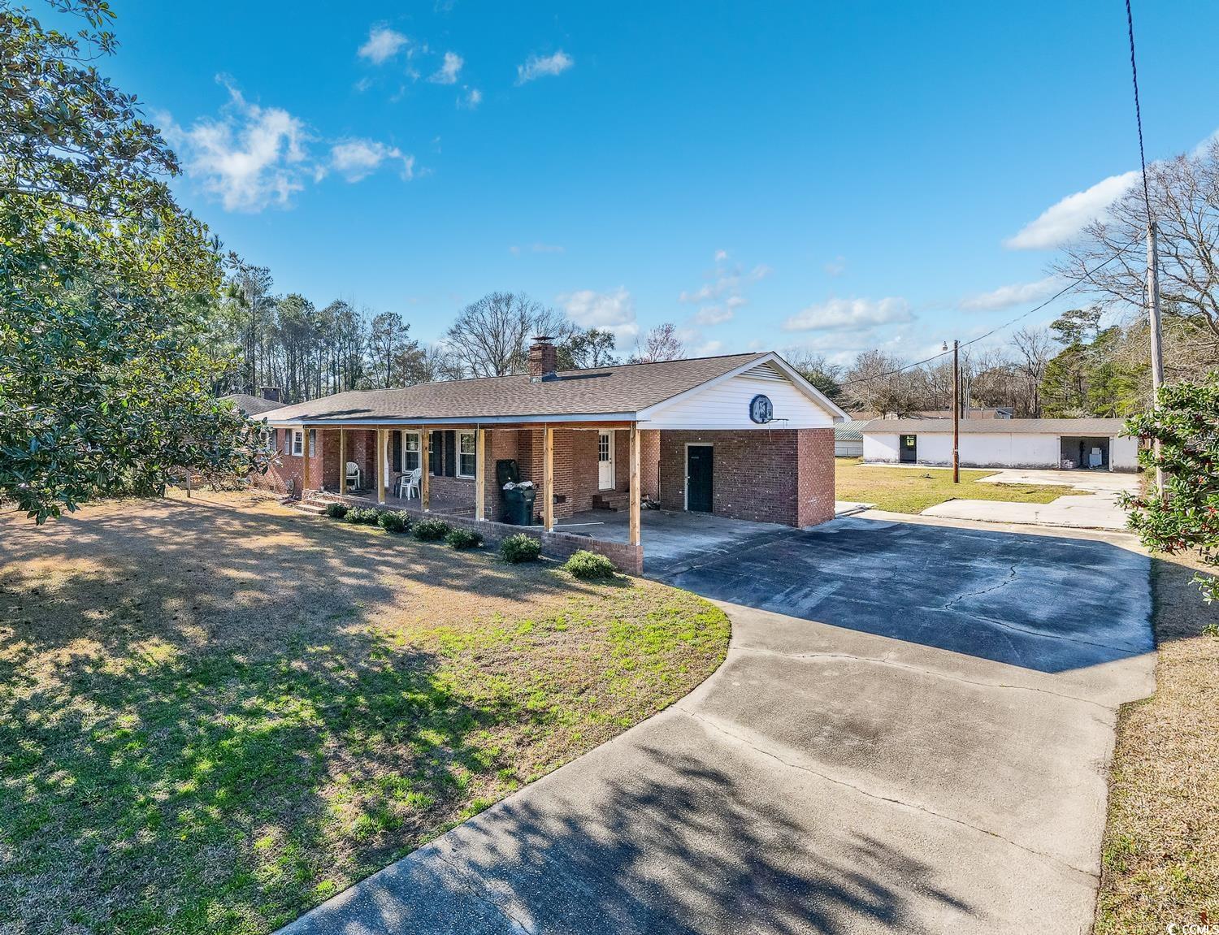
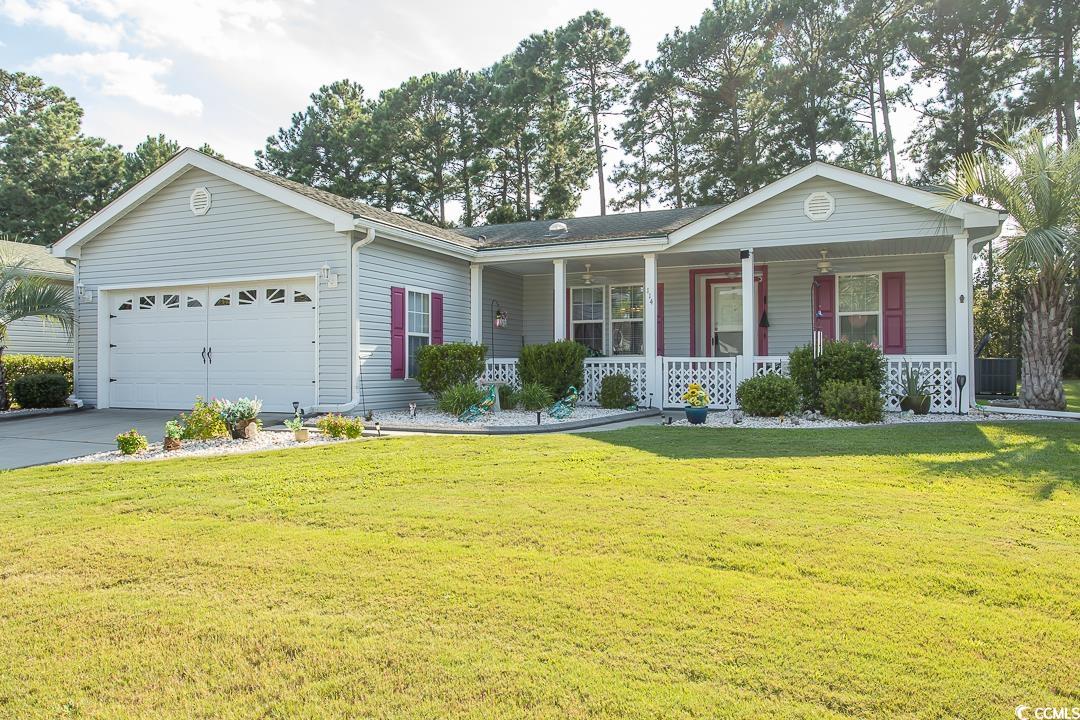
 Provided courtesy of © Copyright 2024 Coastal Carolinas Multiple Listing Service, Inc.®. Information Deemed Reliable but Not Guaranteed. © Copyright 2024 Coastal Carolinas Multiple Listing Service, Inc.® MLS. All rights reserved. Information is provided exclusively for consumers’ personal, non-commercial use,
that it may not be used for any purpose other than to identify prospective properties consumers may be interested in purchasing.
Images related to data from the MLS is the sole property of the MLS and not the responsibility of the owner of this website.
Provided courtesy of © Copyright 2024 Coastal Carolinas Multiple Listing Service, Inc.®. Information Deemed Reliable but Not Guaranteed. © Copyright 2024 Coastal Carolinas Multiple Listing Service, Inc.® MLS. All rights reserved. Information is provided exclusively for consumers’ personal, non-commercial use,
that it may not be used for any purpose other than to identify prospective properties consumers may be interested in purchasing.
Images related to data from the MLS is the sole property of the MLS and not the responsibility of the owner of this website.