Viewing Listing MLS# 2118281
Conway, SC 29526
- 5Beds
- 3Full Baths
- 1Half Baths
- 2,967SqFt
- 2018Year Built
- 0.57Acres
- MLS# 2118281
- Residential
- Detached
- Sold
- Approx Time on Market1 month, 16 days
- AreaMyrtle Beach Area--Carolina Forest
- CountyHorry
- Subdivision Wild Wing Plantation
Overview
Welcome to Wild Wing Plantation this beautiful golf retreat is the home that your family has been looking for. Located a short drive from Myrtle Beach but far enough away to enjoy the peace and quiet of this one of a kind destination. Just outside the city limits of the Historic River Front City. Conway has lots of shops,resturants and river related festivals for the whole family to enjoy. We are offering this well appointed home on Limpkin dr for your consideration. As you step into the foyer you will notice the formal dining area with room for your friends and family to come together and enoy food, fun and fellowship. Turn the corner and the Gourmet Kitchen makes you smile with its Granite Counter tops, double oven and for the Chef of the family a GE Profile gas Range. The walk in pantry will store all of your culinary needs. The living rooms vaulted ceilings and gas fireplace is the perfect place to relax in the evening. With 5 bedrooms and 3.5 bathrooms you will have room to spare. The back patio and fenced in back yard is a secure retreat for your young ones or your favorite pets. This large back yard backs up to a nature retreat that will prevent future neighbors in your back yard. As you can see by my post. This is a must see home and we are waiting for you. Call for an appointment or if you have any questions that I can answer for you.
Sale Info
Listing Date: 08-18-2021
Sold Date: 10-05-2021
Aprox Days on Market:
1 month(s), 16 day(s)
Listing Sold:
3 Year(s), 1 month(s), 10 day(s) ago
Asking Price: $550,000
Selling Price: $539,611
Price Difference:
Same as list price
Agriculture / Farm
Grazing Permits Blm: ,No,
Horse: No
Grazing Permits Forest Service: ,No,
Grazing Permits Private: ,No,
Irrigation Water Rights: ,No,
Farm Credit Service Incl: ,No,
Crops Included: ,No,
Association Fees / Info
Hoa Frequency: Monthly
Hoa Fees: 115
Hoa: 1
Hoa Includes: CommonAreas, RecreationFacilities
Community Features: Clubhouse, GolfCartsOK, RecreationArea, Golf, Pool
Assoc Amenities: Clubhouse, OwnerAllowedGolfCart, PetRestrictions
Bathroom Info
Total Baths: 4.00
Halfbaths: 1
Fullbaths: 3
Bedroom Info
Beds: 5
Building Info
New Construction: No
Levels: OneandOneHalf
Year Built: 2018
Mobile Home Remains: ,No,
Zoning: Res
Style: Ranch
Construction Materials: Brick
Builders Name: Lennar
Builder Model: Sullivan D
Buyer Compensation
Exterior Features
Spa: No
Patio and Porch Features: RearPorch, FrontPorch, Patio
Pool Features: Community, OutdoorPool
Foundation: Slab
Exterior Features: Fence, SprinklerIrrigation, Porch, Patio
Financial
Lease Renewal Option: ,No,
Garage / Parking
Parking Capacity: 4
Garage: Yes
Carport: No
Parking Type: Attached, TwoCarGarage, Garage, GarageDoorOpener
Open Parking: No
Attached Garage: Yes
Garage Spaces: 2
Green / Env Info
Interior Features
Floor Cover: Tile, Wood
Fireplace: Yes
Laundry Features: WasherHookup
Furnished: Unfurnished
Interior Features: Fireplace, SplitBedrooms, WindowTreatments, BedroomonMainLevel, BreakfastArea, EntranceFoyer, KitchenIsland, StainlessSteelAppliances, SolidSurfaceCounters
Appliances: DoubleOven, Dishwasher, Disposal, Microwave, Range, Refrigerator, RangeHood
Lot Info
Lease Considered: ,No,
Lease Assignable: ,No,
Acres: 0.57
Land Lease: No
Lot Description: NearGolfCourse, Rectangular
Misc
Pool Private: No
Pets Allowed: OwnerOnly, Yes
Offer Compensation
Other School Info
Property Info
County: Horry
View: No
Senior Community: No
Stipulation of Sale: None
Property Sub Type Additional: Detached
Property Attached: No
Security Features: SmokeDetectors
Disclosures: CovenantsRestrictionsDisclosure
Rent Control: No
Construction: Resale
Room Info
Basement: ,No,
Sold Info
Sold Date: 2021-10-05T00:00:00
Sqft Info
Building Sqft: 3769
Living Area Source: Estimated
Sqft: 2967
Tax Info
Unit Info
Utilities / Hvac
Heating: Central, Electric, Gas
Cooling: CentralAir
Electric On Property: No
Cooling: Yes
Utilities Available: CableAvailable, ElectricityAvailable, NaturalGasAvailable, PhoneAvailable, SewerAvailable, UndergroundUtilities, WaterAvailable
Heating: Yes
Water Source: Public
Waterfront / Water
Waterfront: No
Directions
Highway 501 turn onto Wild Wing Blvd. At the round-a-bout, take a right onto Godwit Way then another right onto Whooping Crane. Continue down Whooping Crane and make a right onto Limpkin Dr. The home is located on the left.Courtesy of Century 21 Mcalpine Associates
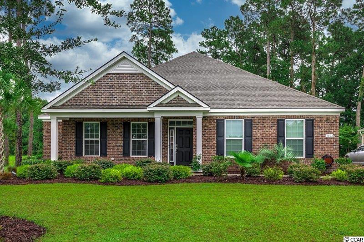
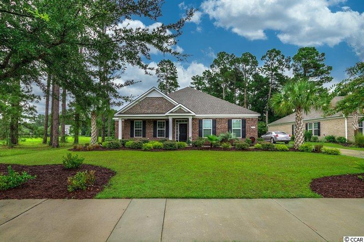
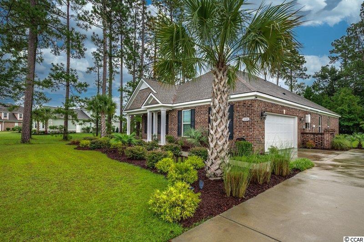
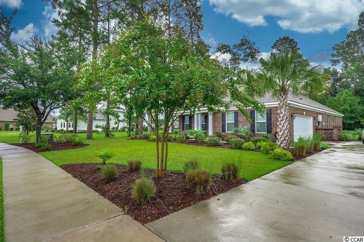
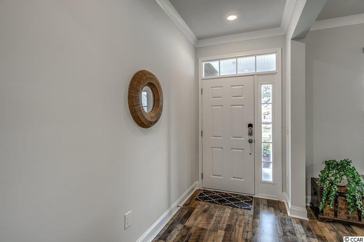
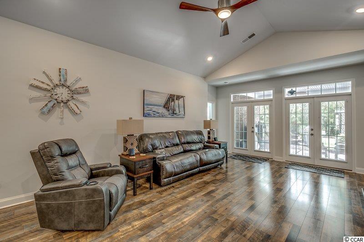
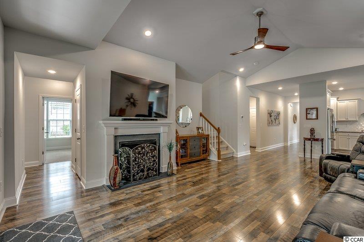
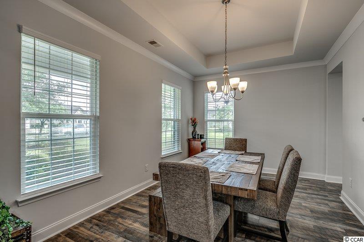
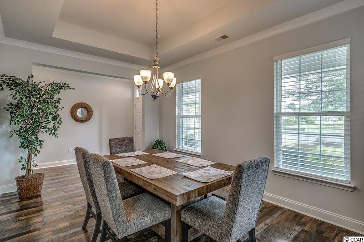
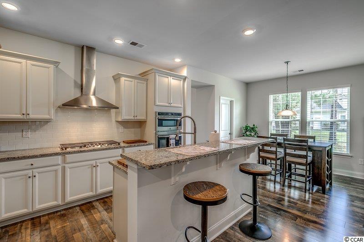
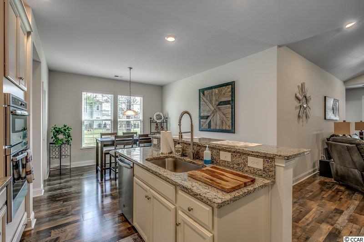
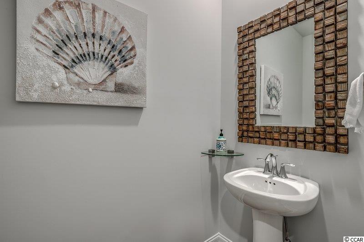
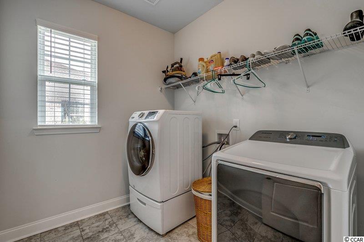
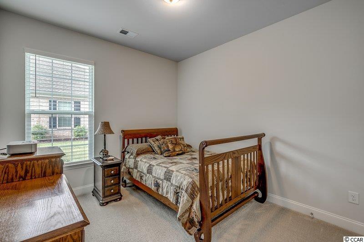
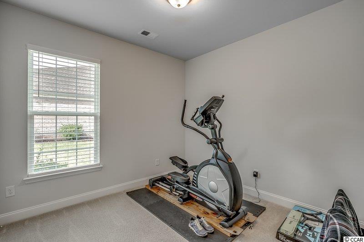
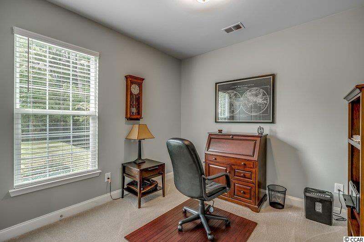
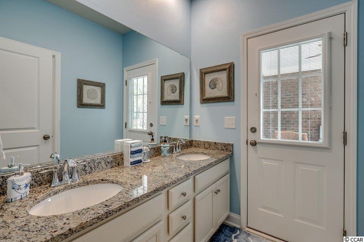
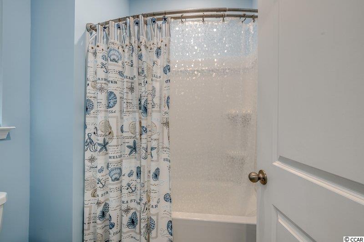
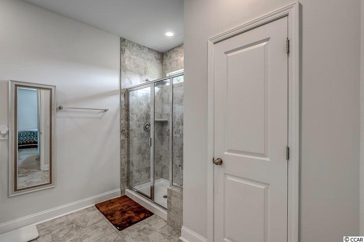
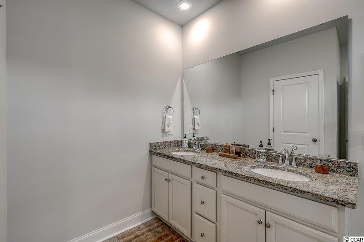
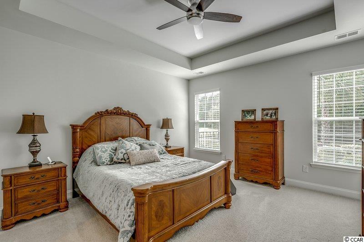
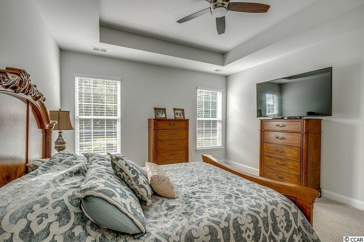
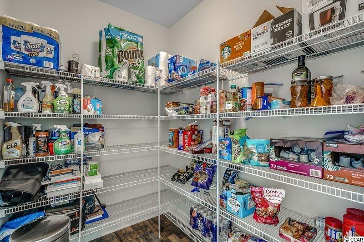
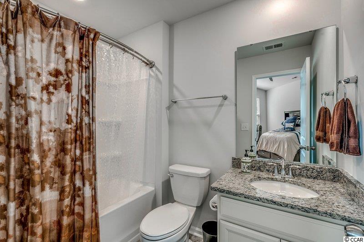
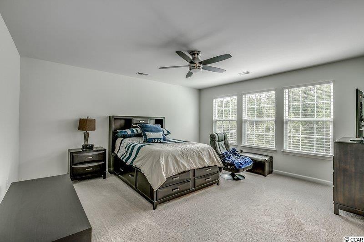
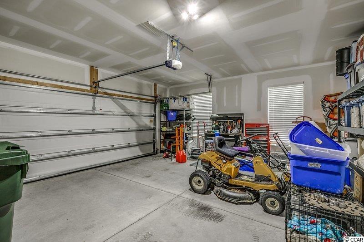
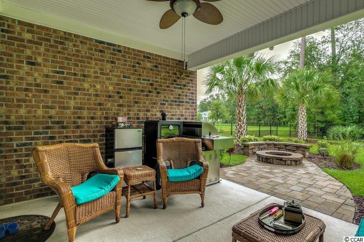
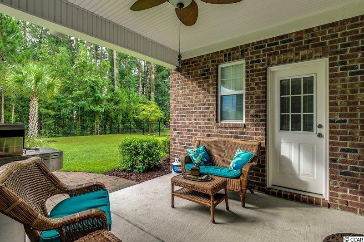
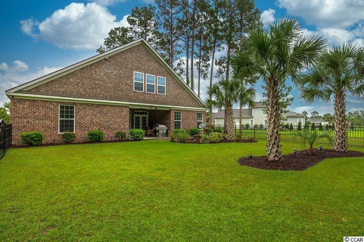
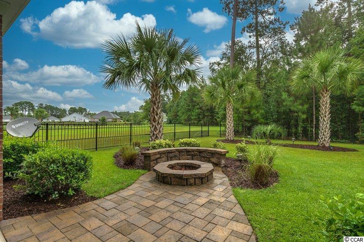
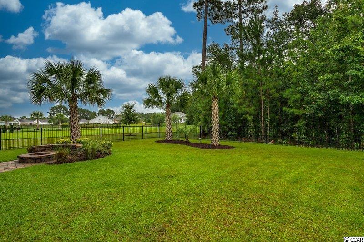
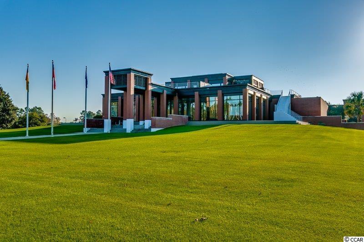
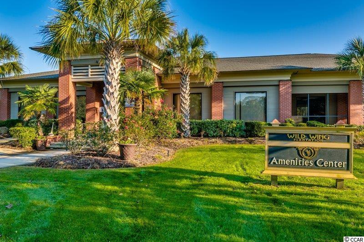
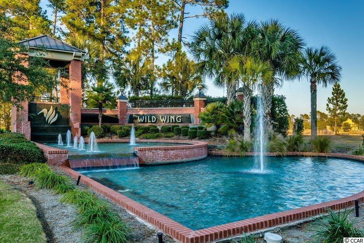
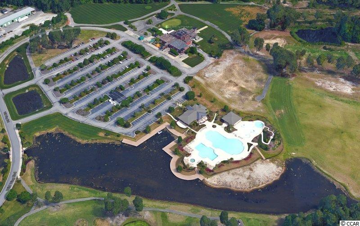
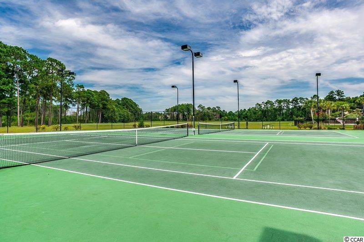
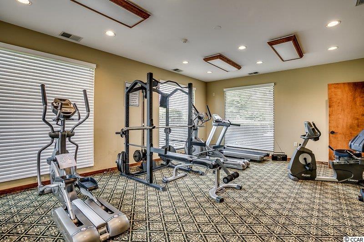
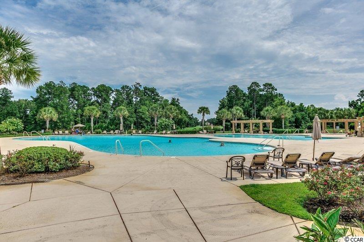
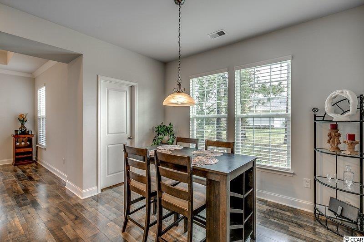


 MLS# 2410237
MLS# 2410237 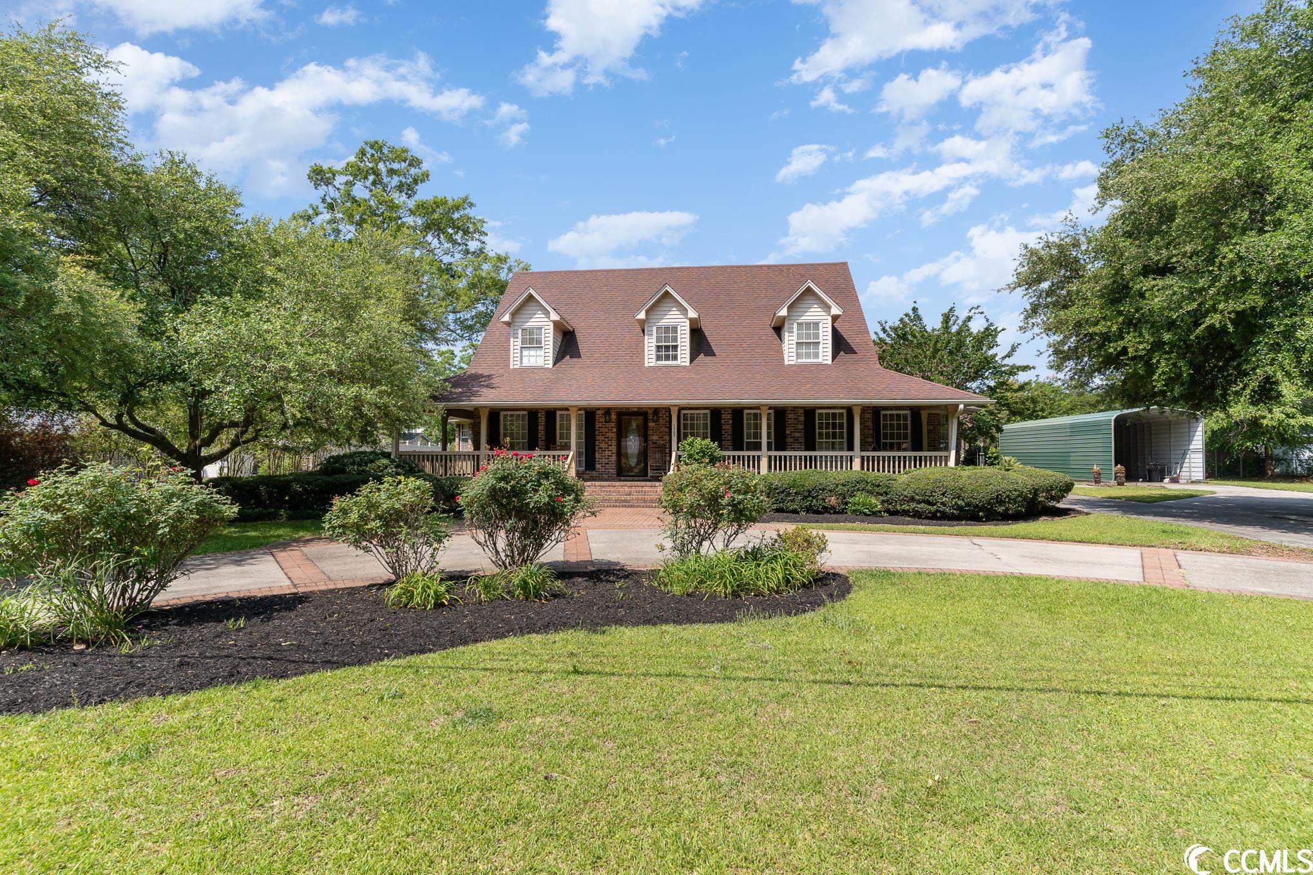
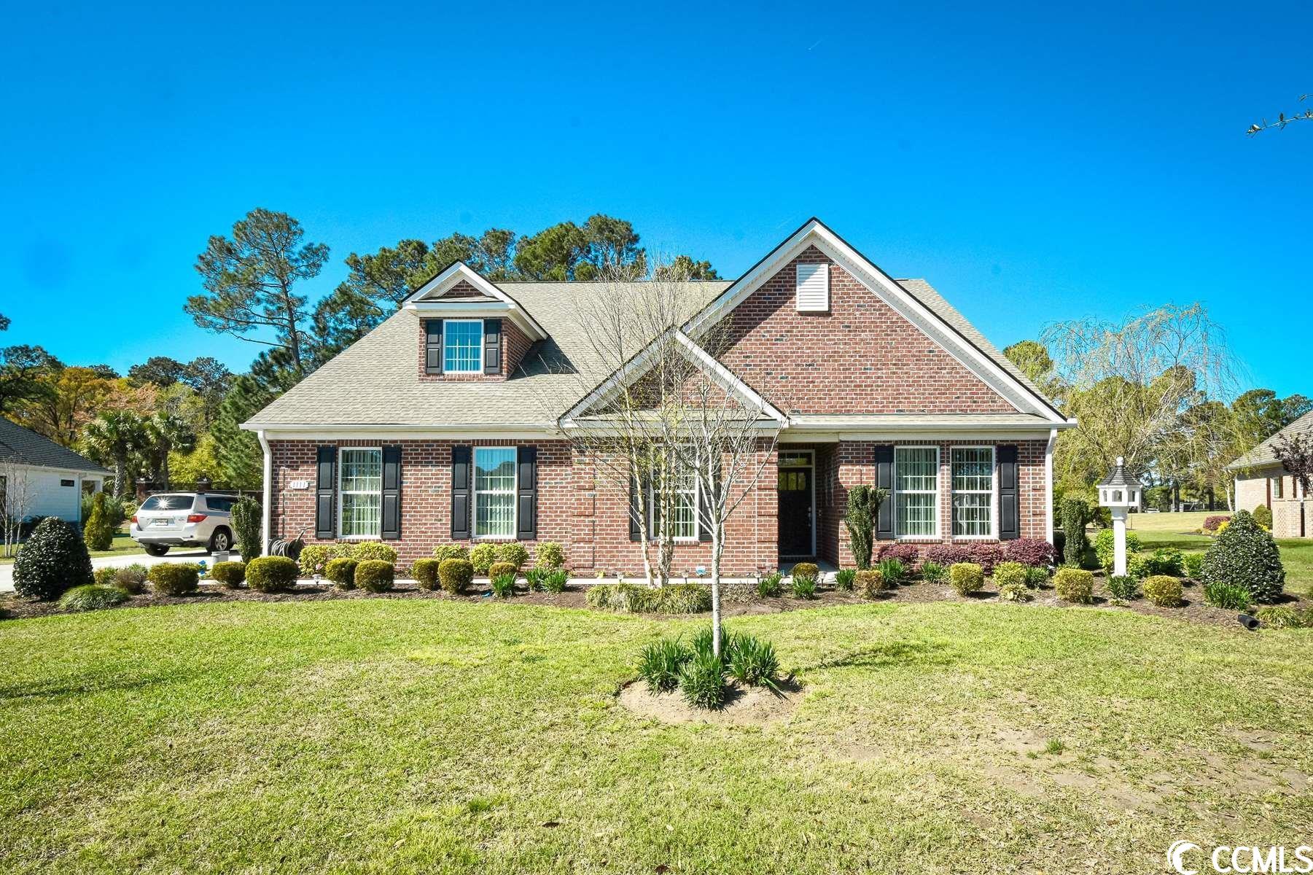
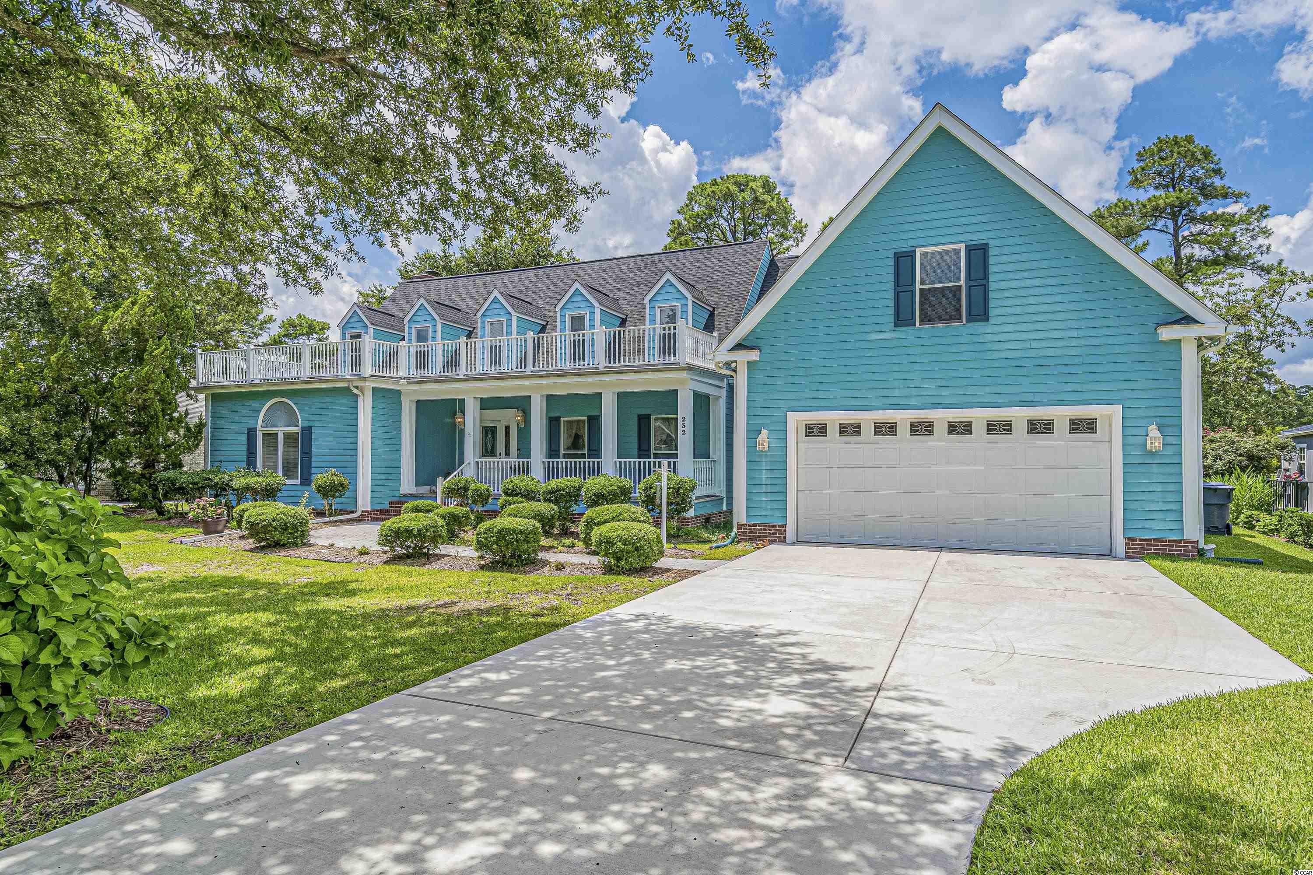
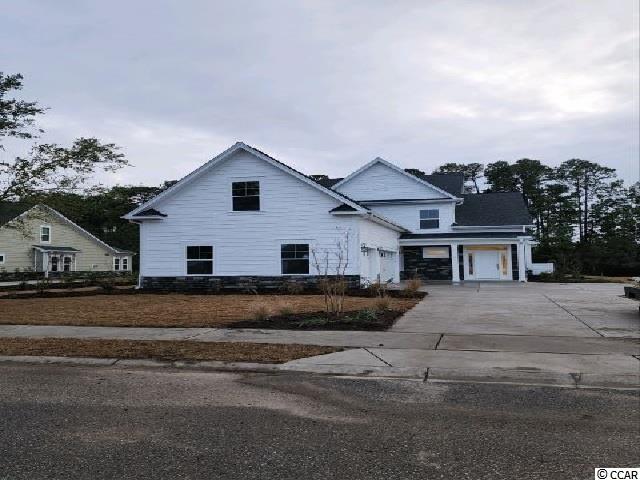
 Provided courtesy of © Copyright 2024 Coastal Carolinas Multiple Listing Service, Inc.®. Information Deemed Reliable but Not Guaranteed. © Copyright 2024 Coastal Carolinas Multiple Listing Service, Inc.® MLS. All rights reserved. Information is provided exclusively for consumers’ personal, non-commercial use,
that it may not be used for any purpose other than to identify prospective properties consumers may be interested in purchasing.
Images related to data from the MLS is the sole property of the MLS and not the responsibility of the owner of this website.
Provided courtesy of © Copyright 2024 Coastal Carolinas Multiple Listing Service, Inc.®. Information Deemed Reliable but Not Guaranteed. © Copyright 2024 Coastal Carolinas Multiple Listing Service, Inc.® MLS. All rights reserved. Information is provided exclusively for consumers’ personal, non-commercial use,
that it may not be used for any purpose other than to identify prospective properties consumers may be interested in purchasing.
Images related to data from the MLS is the sole property of the MLS and not the responsibility of the owner of this website.