Viewing Listing MLS# 2212163
Conway, SC 29526
- 5Beds
- 3Full Baths
- 1Half Baths
- 3,143SqFt
- 2022Year Built
- 0.62Acres
- MLS# 2212163
- Residential
- Detached
- Sold
- Approx Time on Market9 months, 10 days
- AreaMyrtle Beach Area--Carolina Forest
- CountyHorry
- Subdivision Wild Wing Plantation
Overview
Nestled within the prestigious golf course community of Wild Wing Plantation, this home sets a new standard in luxurious living. A host of high-end finishes and upgrades are on show throughout the sprawling 5 bedrooms and 3 1/2 bathrooms floor plan. Even before stepping inside the home, you will fall in love with this remarkable residence thanks to the charming curb appeal and lush established gardens. Tall 12-foot ceilings soar overhead throughout while 14-foot feature tray ceilings crown molding, LVP flooring and an abundance of natural light ensure this is an awe-inspiring interior. The living areas are generous and open-plan encouraging an easy flow from the great room through to the dining and kitchen. You will love to gather in front of the cozy gas fireplace on cool winter nights while any avid cook will adore the gourmet kitchen with quartz tops, a gas stove, a walk-in pantry and wood soft-close cabinets. High end Italian cabinets by Bertazzoni will complement your kitchen! From here, a wall of slider doors connects to the back porch overlooking the golf course. Master bed includes a stunning tray ceiling, a enormous walk-in closet, a double vanity, garden tub and a gorgeous tiled shower. You will live just 15 minutes from the beach and only moments from grocery stores, hospitals and schools. Wild Wing Plantation is a natural gas community with residents enjoying access to a tennis court, club house, golf courses and a pool. House to be complete by August 2022.
Sale Info
Listing Date: 05-31-2022
Sold Date: 03-14-2023
Aprox Days on Market:
9 month(s), 10 day(s)
Listing Sold:
1 Year(s), 8 month(s), 1 day(s) ago
Asking Price: $879,000
Selling Price: $710,000
Price Difference:
Reduced By $19,000
Agriculture / Farm
Grazing Permits Blm: ,No,
Horse: No
Grazing Permits Forest Service: ,No,
Grazing Permits Private: ,No,
Irrigation Water Rights: ,No,
Farm Credit Service Incl: ,No,
Crops Included: ,No,
Association Fees / Info
Hoa Frequency: Monthly
Hoa Fees: 115
Hoa: 1
Hoa Includes: AssociationManagement, CommonAreas, Insurance, LegalAccounting, Pools, Trash
Community Features: Clubhouse, GolfCartsOK, RecreationArea, TennisCourts, Golf, Pool
Assoc Amenities: Clubhouse, OwnerAllowedGolfCart, OwnerAllowedMotorcycle, PetRestrictions, TennisCourts
Bathroom Info
Total Baths: 4.00
Halfbaths: 1
Fullbaths: 3
Bedroom Info
Beds: 5
Building Info
New Construction: Yes
Levels: One
Year Built: 2022
Mobile Home Remains: ,No,
Zoning: SF10
Style: Contemporary
Development Status: NewConstruction
Construction Materials: Masonry
Buyer Compensation
Exterior Features
Spa: No
Patio and Porch Features: RearPorch, FrontPorch
Pool Features: Community, OutdoorPool
Foundation: Slab
Exterior Features: SprinklerIrrigation, Porch
Financial
Lease Renewal Option: ,No,
Garage / Parking
Parking Capacity: 4
Garage: Yes
Carport: No
Parking Type: Attached, ThreeCarGarage, Garage, GarageDoorOpener
Open Parking: No
Attached Garage: Yes
Garage Spaces: 3
Green / Env Info
Interior Features
Floor Cover: LuxuryVinylPlank, Tile
Fireplace: Yes
Laundry Features: WasherHookup
Furnished: Unfurnished
Interior Features: Attic, Fireplace, PermanentAtticStairs, SplitBedrooms, EntranceFoyer, KitchenIsland, StainlessSteelAppliances, SolidSurfaceCounters
Appliances: Dishwasher, Disposal, Microwave, Range, Refrigerator, RangeHood
Lot Info
Lease Considered: ,No,
Lease Assignable: ,No,
Acres: 0.62
Land Lease: No
Lot Description: NearGolfCourse, IrregularLot, OutsideCityLimits, OnGolfCourse
Misc
Pool Private: No
Pets Allowed: OwnerOnly, Yes
Offer Compensation
Other School Info
Property Info
County: Horry
View: No
Senior Community: No
Stipulation of Sale: None
Property Sub Type Additional: Detached
Property Attached: No
Security Features: SmokeDetectors
Disclosures: CovenantsRestrictionsDisclosure
Rent Control: No
Construction: NeverOccupied
Room Info
Basement: ,No,
Sold Info
Sold Date: 2023-03-14T00:00:00
Sqft Info
Building Sqft: 4294
Living Area Source: Plans
Sqft: 3143
Tax Info
Unit Info
Utilities / Hvac
Heating: Central, Electric
Cooling: CentralAir
Electric On Property: No
Cooling: Yes
Utilities Available: CableAvailable, ElectricityAvailable, NaturalGasAvailable, PhoneAvailable, SewerAvailable, UndergroundUtilities, WaterAvailable
Heating: Yes
Water Source: Public
Waterfront / Water
Waterfront: No
Courtesy of Palms Realty
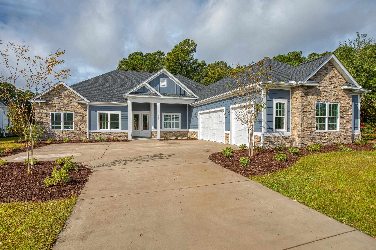
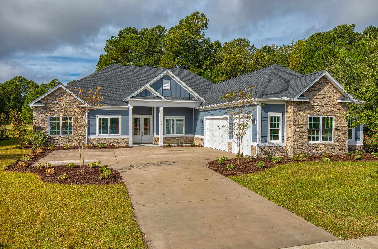
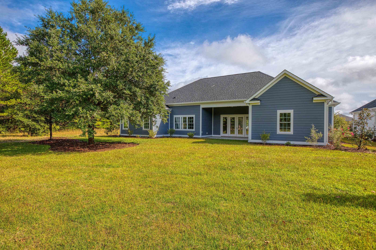
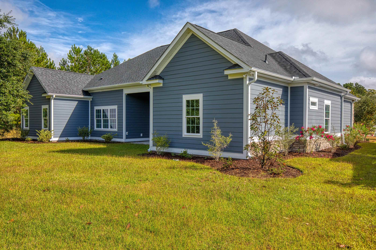
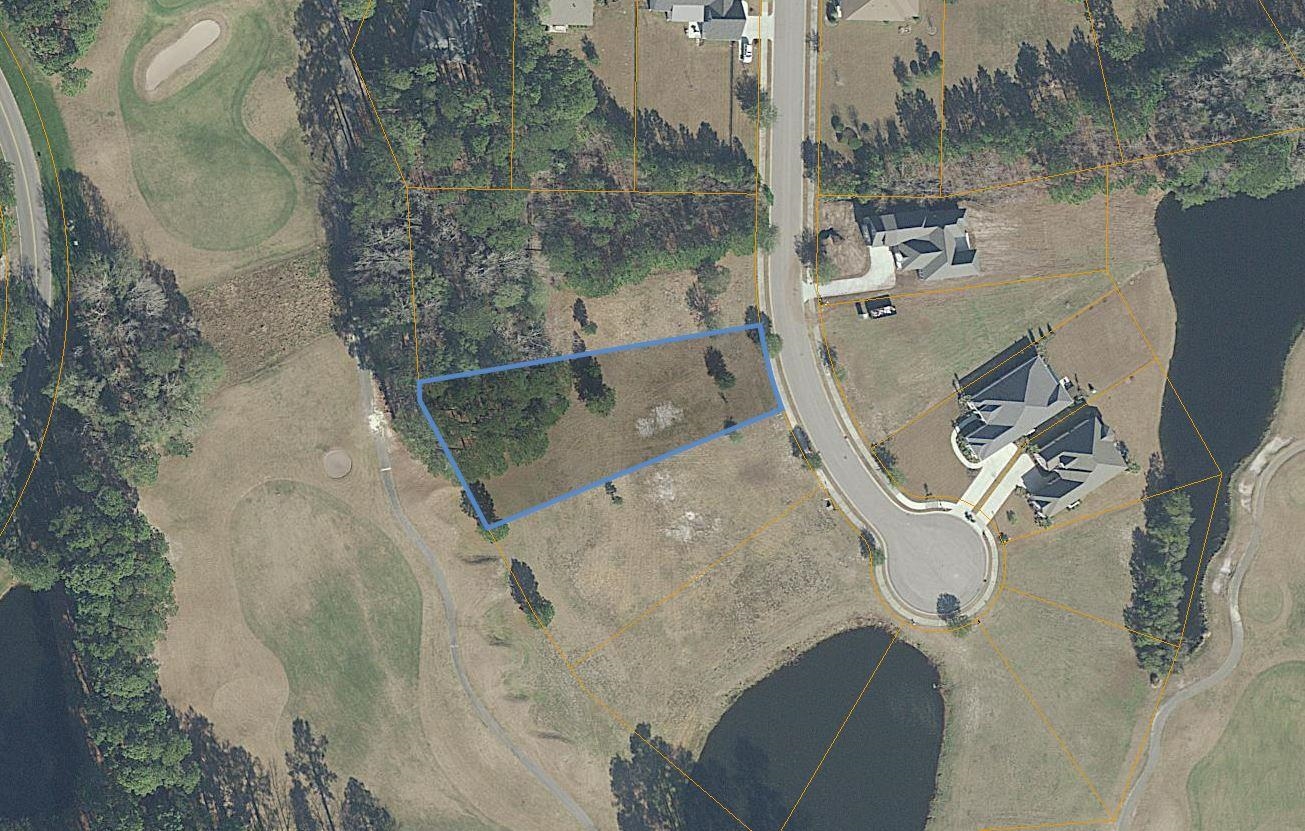
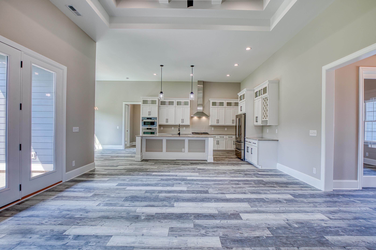
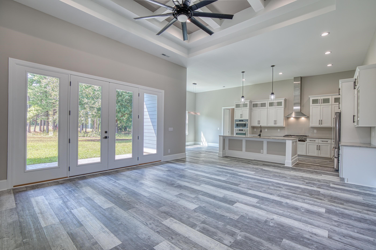
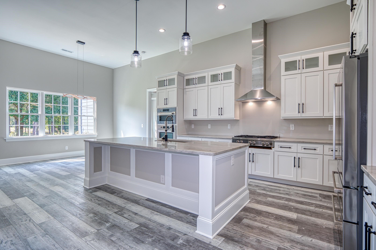
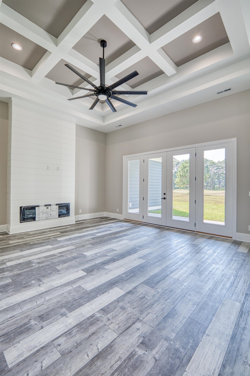
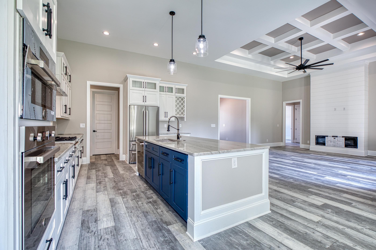
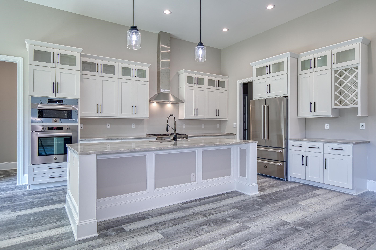
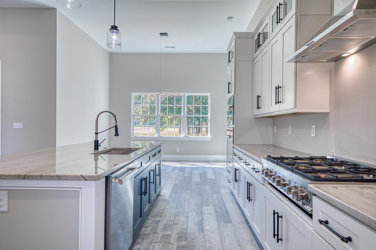
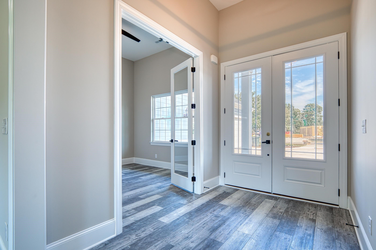
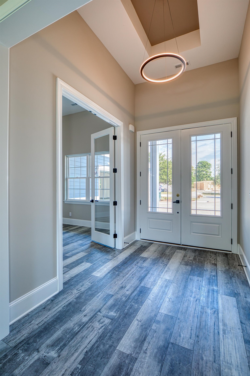
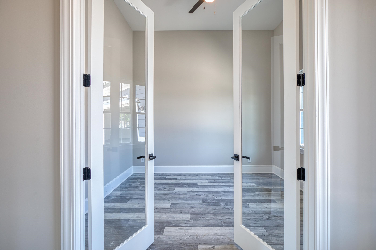
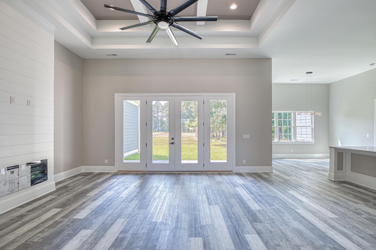
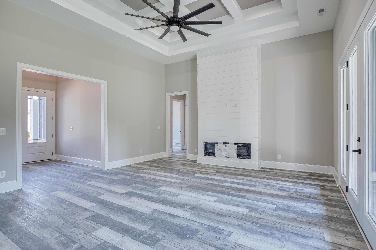
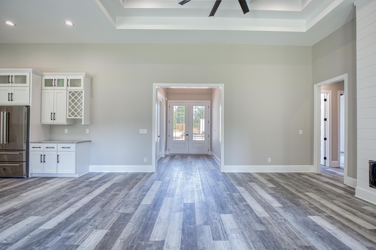
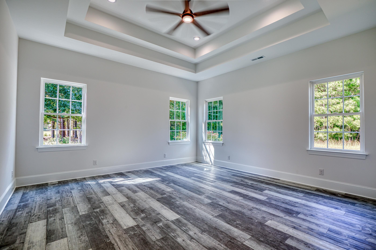
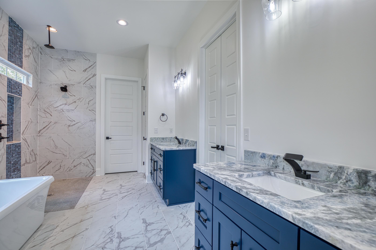
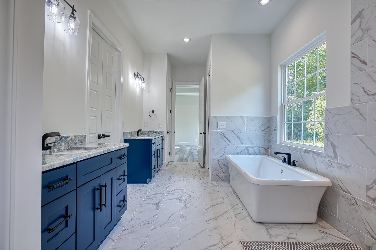
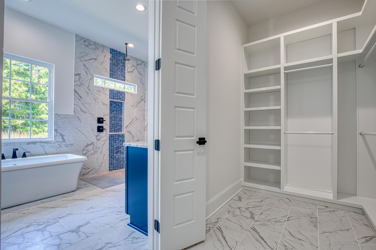
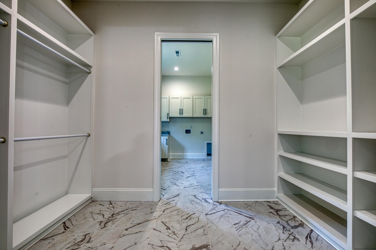
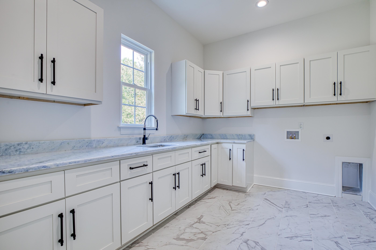
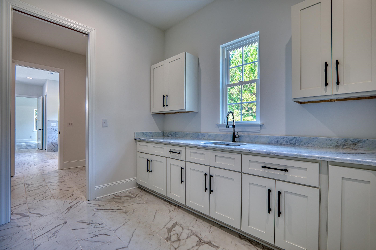
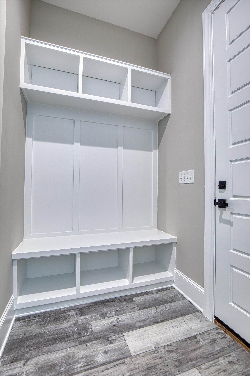
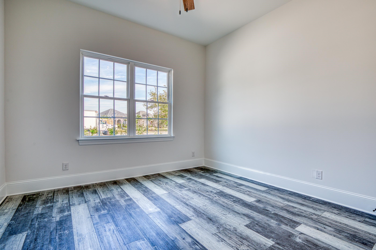
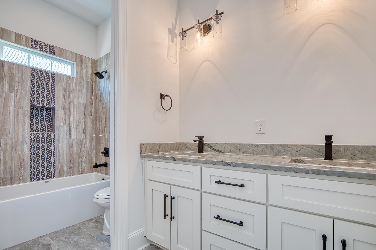
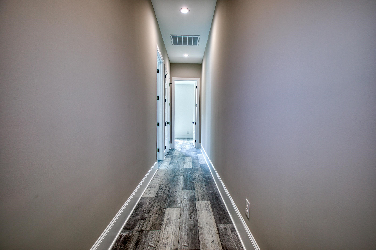
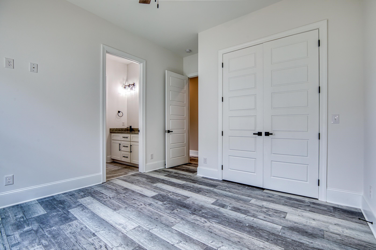
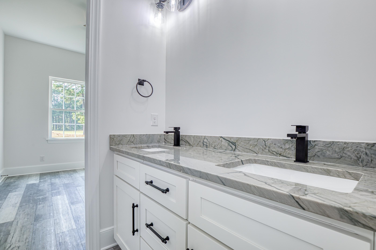
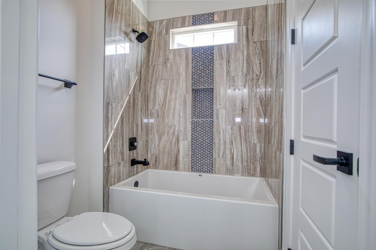
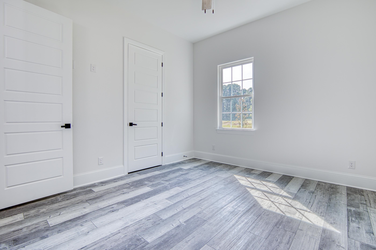
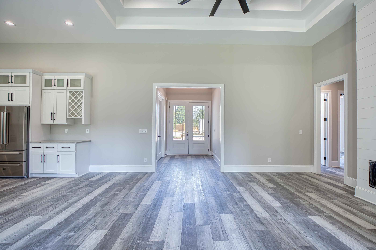
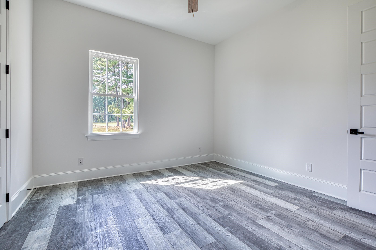

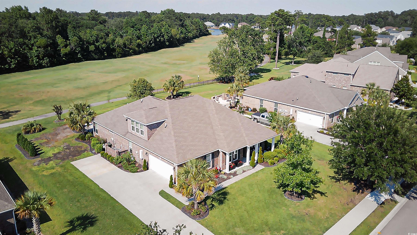
 MLS# 2414446
MLS# 2414446 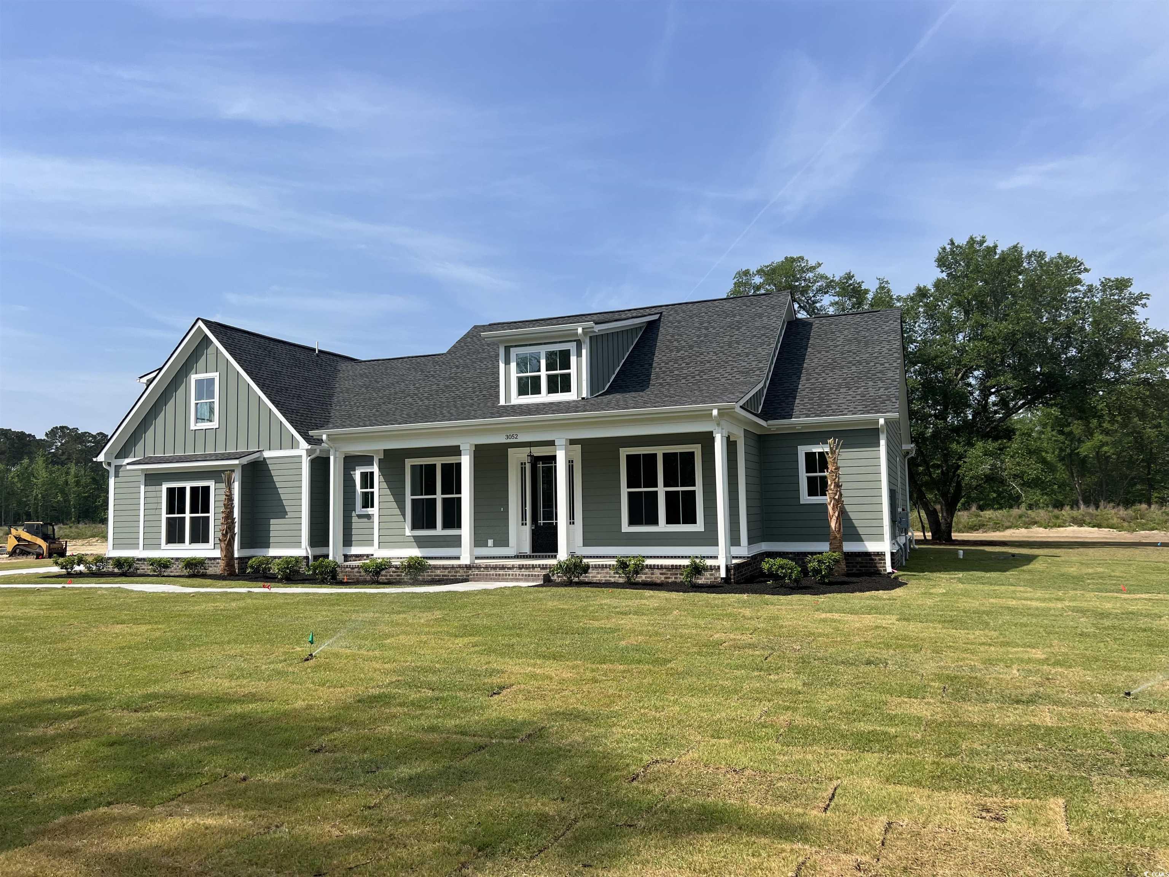
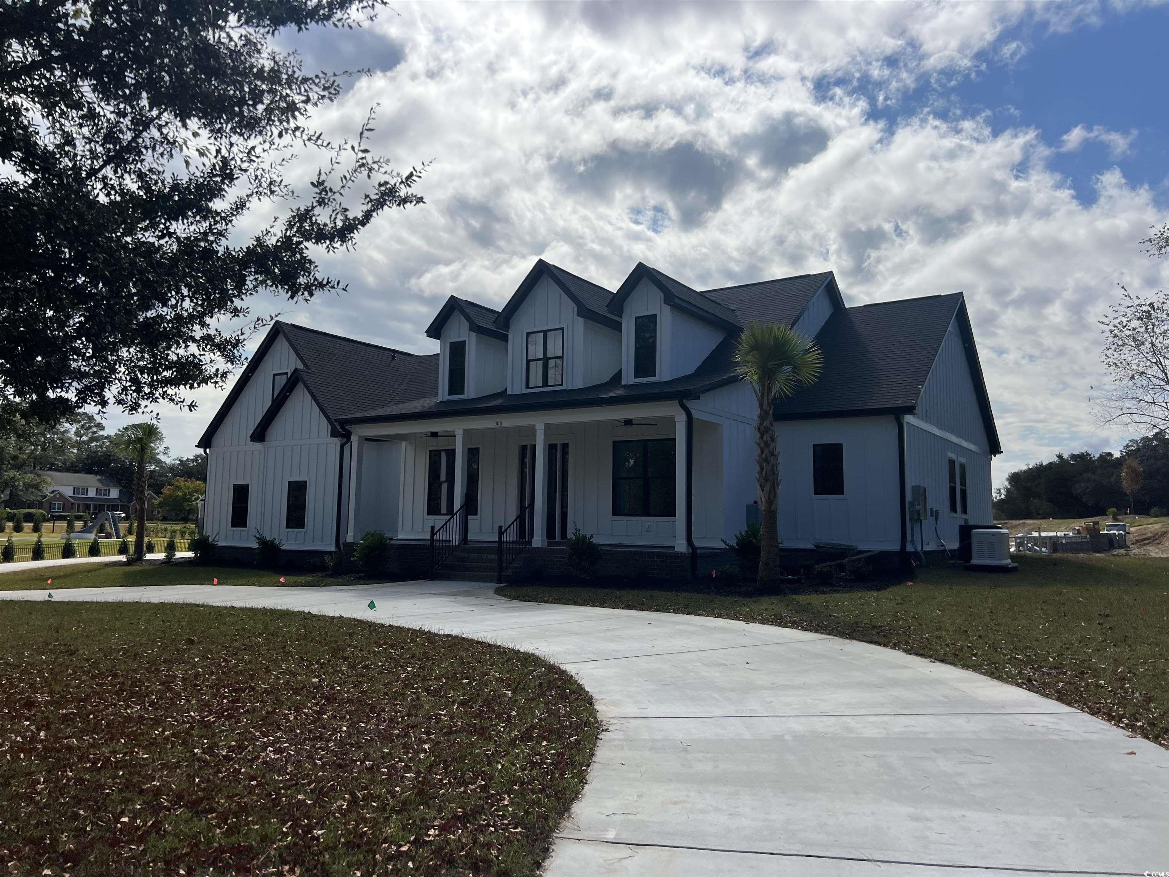
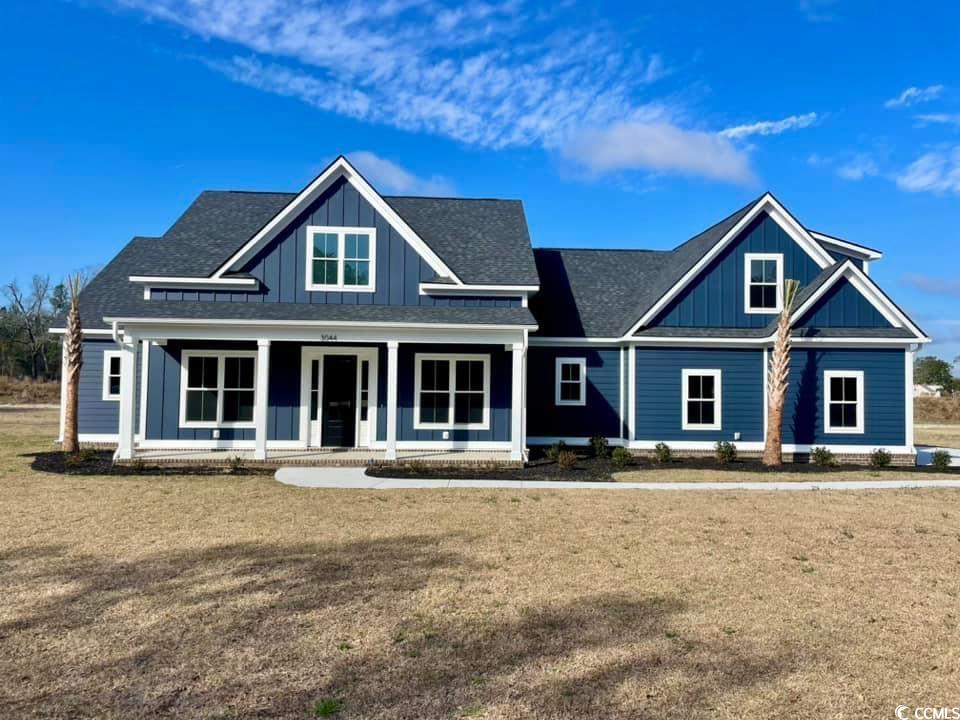
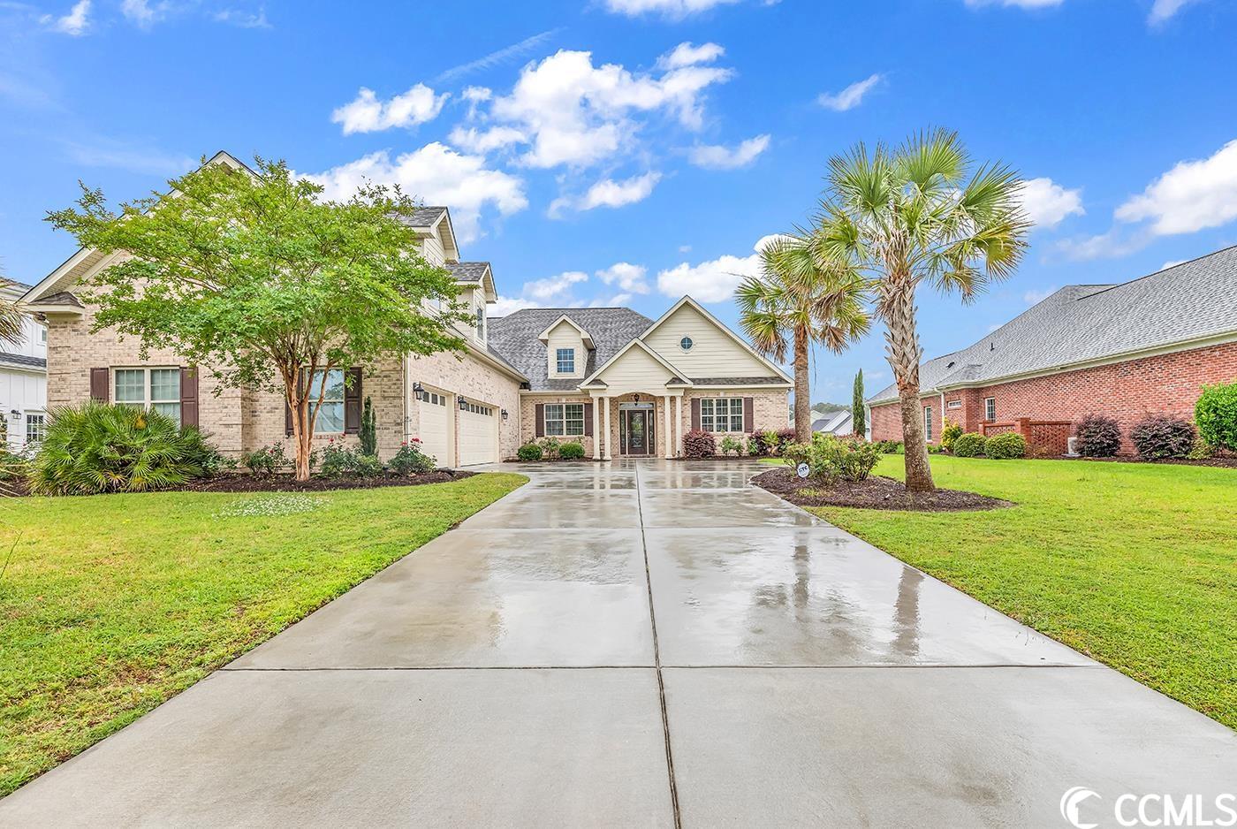
 Provided courtesy of © Copyright 2024 Coastal Carolinas Multiple Listing Service, Inc.®. Information Deemed Reliable but Not Guaranteed. © Copyright 2024 Coastal Carolinas Multiple Listing Service, Inc.® MLS. All rights reserved. Information is provided exclusively for consumers’ personal, non-commercial use,
that it may not be used for any purpose other than to identify prospective properties consumers may be interested in purchasing.
Images related to data from the MLS is the sole property of the MLS and not the responsibility of the owner of this website.
Provided courtesy of © Copyright 2024 Coastal Carolinas Multiple Listing Service, Inc.®. Information Deemed Reliable but Not Guaranteed. © Copyright 2024 Coastal Carolinas Multiple Listing Service, Inc.® MLS. All rights reserved. Information is provided exclusively for consumers’ personal, non-commercial use,
that it may not be used for any purpose other than to identify prospective properties consumers may be interested in purchasing.
Images related to data from the MLS is the sole property of the MLS and not the responsibility of the owner of this website.