Viewing Listing MLS# 2425948
Longs, SC 29568
- 4Beds
- 3Full Baths
- 1Half Baths
- 4,023SqFt
- 2014Year Built
- 0.55Acres
- MLS# 2425948
- Residential
- Detached
- Active
- Approx Time on Market4 days
- AreaLoris To Longs Area--South of 9 Between Loris & Longs
- CountyHorry
- Subdivision Long Bay
Overview
Welcome to your dream home in the prestigious Long Bay community, home to the acclaimed Jack Nicklaus-designed golf course, The Long Bay Golf Club! This exquisite four-bedroom, three-and-a-half-bathroom residence offers luxurious living and breathtaking views of the golf course. As you step inside, you are greeted by a grand foyer with soaring ceilings that set the tone for elegance throughout the home. To your left, you will find an office featuring coffered ceilings and French doors, providing a sophisticated workspace. On your right, a formal dining area with French doors creates an inviting atmosphere for hosting dinner parties and family gatherings. The kitchen is a chef's delight, showcasing granite countertops, soft-close cabinets and drawers, a commercial-grade hood, a gas stove, a built-in microwave, and stainless steel appliances. An adjacent butler's pantry with a wine cooler adds convenience for entertaining. The large open living area, filled with natural light, features a gas fireplace, making it the ideal spot for relaxation and gatherings. Upstairs, you will discover an expansive master bedroom that includes a sitting area, a steam sauna, a large walk-in closet, and a private balcony overlooking the golf course. The luxurious master bathroom features dual sinks, a walk-in tile shower, and a soaking tub. The three additional bedrooms are generously sized, providing ample space for furnishings and storage. The second bedroom has its own private bathroom, making it an ideal guest suite or private retreat. Step outside to the screened-in porch off the living area, where you can enjoy serene golf course views, or entertain on the expansive patio area featuring a gas grill connection, perfect for outdoor dining. The home also boasts a three-car side-load garage, with one bay equipped with a lift. The garage is temperature-controlled and features overhead storage, built-in shelving, a workbench, and an oversized sink with a pull-down sprayer. Additional features include an elevator, a whole-house generator, a water purification system, a 24/7 security system, temperature-controlled tile floors, a tankless hot water heater updated in 2021 with a built-in ionizer system, and updated HVAC systems as of 2024, complete with two fans in the attic for optimal climate control. This remarkable home in the Long Bay Golf community combines luxury living with the unparalleled beauty of golf course views and the charm of a vibrant community. Long Bay is conveniently located near some of the Myrtle Beach area's finest dining, shopping, golf, and entertainment options. Don't miss your chance to own this exceptional property! Schedule a private showing today and experience the elegance and lifestyle that Long Bay has to offer!
Agriculture / Farm
Grazing Permits Blm: ,No,
Horse: No
Grazing Permits Forest Service: ,No,
Grazing Permits Private: ,No,
Irrigation Water Rights: ,No,
Farm Credit Service Incl: ,No,
Crops Included: ,No,
Association Fees / Info
Hoa Frequency: Monthly
Hoa Fees: 33
Hoa: 1
Hoa Includes: CommonAreas, Trash
Community Features: GolfCartsOk, Golf, LongTermRentalAllowed, Pool
Assoc Amenities: TenantAllowedGolfCart
Bathroom Info
Total Baths: 4.00
Halfbaths: 1
Fullbaths: 3
Room Features
DiningRoom: SeparateFormalDiningRoom
FamilyRoom: CeilingFans, Fireplace, VaultedCeilings, Bar
Kitchen: BreakfastBar, KitchenExhaustFan, KitchenIsland, Pantry, StainlessSteelAppliances, SolidSurfaceCounters
LivingRoom: CeilingFans, Fireplace
Other: EntranceFoyer, Loft
PrimaryBathroom: Bathtub, SeparateShower
PrimaryBedroom: CeilingFans, LinenCloset, WalkInClosets
Bedroom Info
Beds: 4
Building Info
New Construction: No
Levels: Two
Year Built: 2014
Mobile Home Remains: ,No,
Zoning: SF 10
Style: Colonial
Construction Materials: BrickVeneer
Buyer Compensation
Exterior Features
Spa: No
Patio and Porch Features: Balcony, RearPorch, FrontPorch, Patio, Porch, Screened
Window Features: StormWindows
Pool Features: Community, Indoor, InGround
Foundation: Slab
Exterior Features: Balcony, SprinklerIrrigation, Pool, Porch, Patio
Financial
Lease Renewal Option: ,No,
Garage / Parking
Parking Capacity: 15
Garage: Yes
Carport: No
Parking Type: Attached, ThreeCarGarage, Garage, GarageDoorOpener
Open Parking: No
Attached Garage: Yes
Garage Spaces: 3
Green / Env Info
Interior Features
Floor Cover: Carpet, Tile, Wood
Door Features: StormDoors
Fireplace: Yes
Laundry Features: WasherHookup
Furnished: Unfurnished
Interior Features: Elevator, Fireplace, Sauna, WindowTreatments, BreakfastBar, EntranceFoyer, KitchenIsland, Loft, StainlessSteelAppliances, SolidSurfaceCounters
Appliances: Freezer, Microwave, Range, Refrigerator, RangeHood, Dryer, WaterPurifier, Washer
Lot Info
Lease Considered: ,No,
Lease Assignable: ,No,
Acres: 0.55
Land Lease: No
Lot Description: NearGolfCourse, OnGolfCourse
Misc
Pool Private: No
Offer Compensation
Other School Info
Property Info
County: Horry
View: No
Senior Community: No
Stipulation of Sale: None
Habitable Residence: ,No,
Property Sub Type Additional: Detached
Property Attached: No
Security Features: SecuritySystem
Disclosures: CovenantsRestrictionsDisclosure
Rent Control: No
Construction: Resale
Room Info
Basement: ,No,
Sold Info
Sqft Info
Building Sqft: 5153
Living Area Source: Assessor
Sqft: 4023
Tax Info
Unit Info
Utilities / Hvac
Heating: Central, Propane
Cooling: CentralAir
Electric On Property: No
Cooling: Yes
Utilities Available: CableAvailable, ElectricityAvailable, PhoneAvailable, SewerAvailable, UndergroundUtilities, WaterAvailable
Heating: Yes
Water Source: Public
Waterfront / Water
Waterfront: No
Directions
From Hwy 9 turn left onto Old Bay Rd. From Old Bay Rd turn left onto Foxtail Dr. Follow Foxtail Dr for .9 miles and the property will be on your right.Courtesy of Century 21 The Harrelson Group
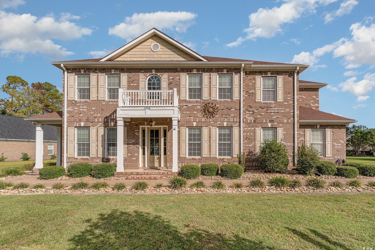
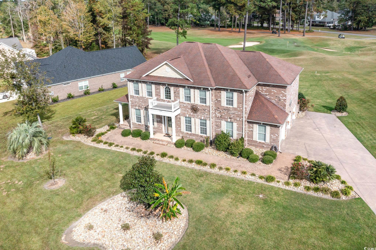
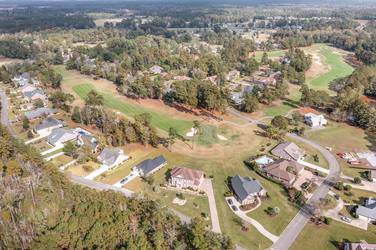
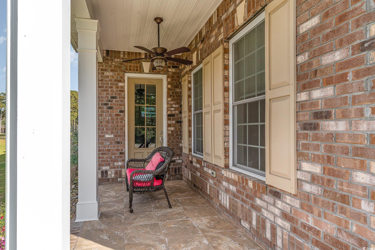
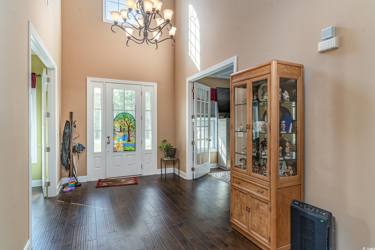
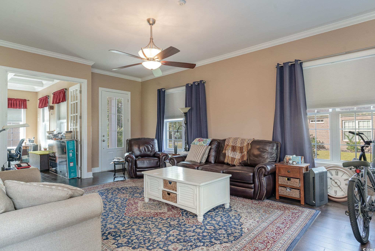
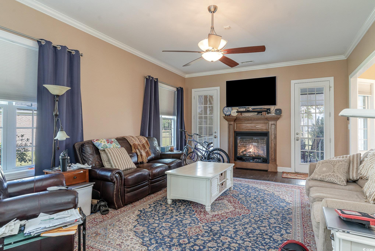
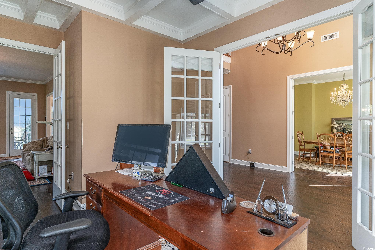
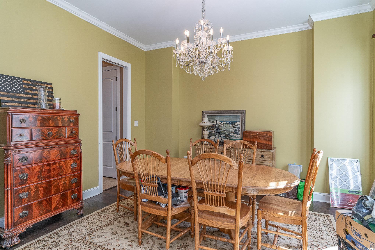
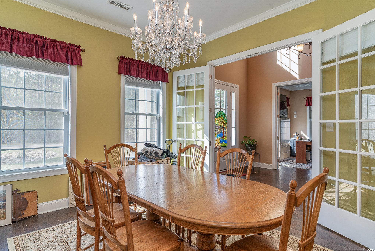
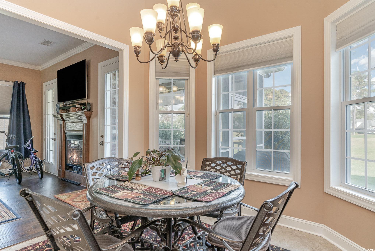
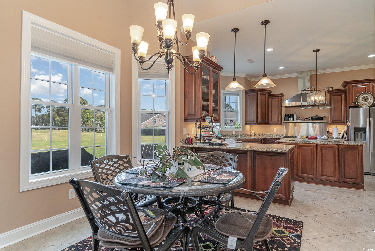

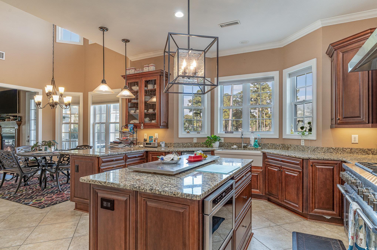
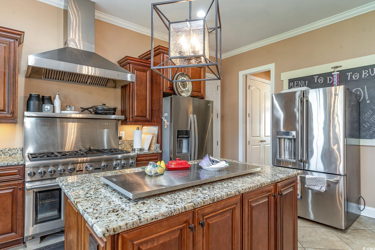
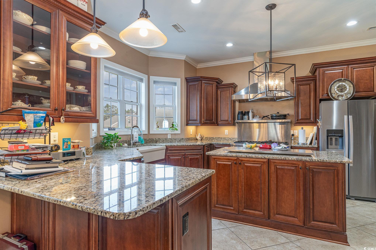
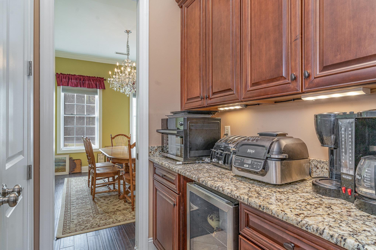
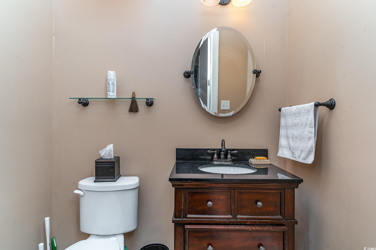
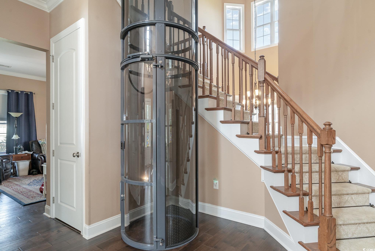
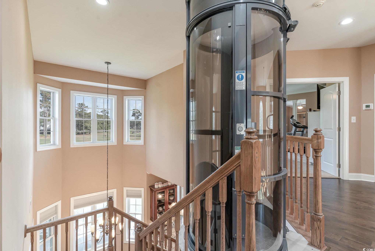
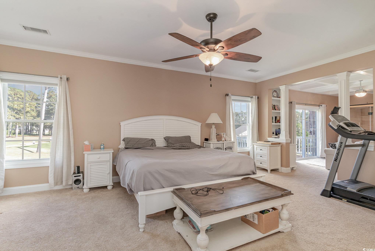
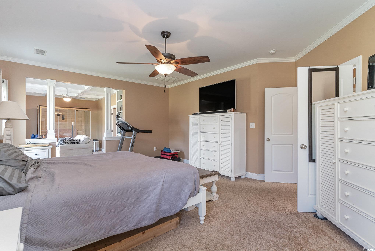
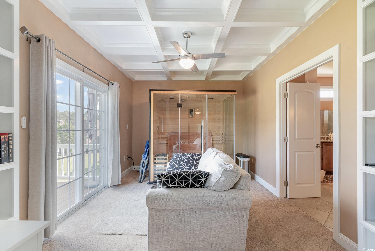
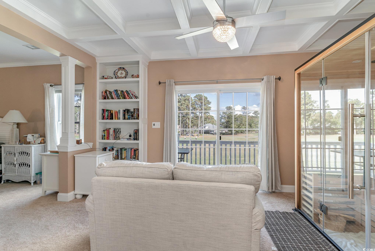
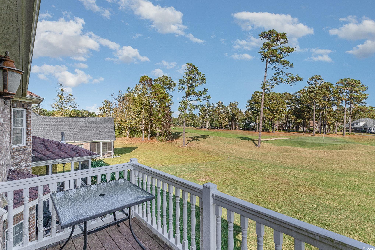
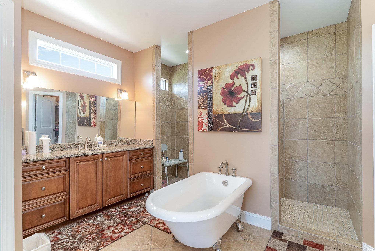
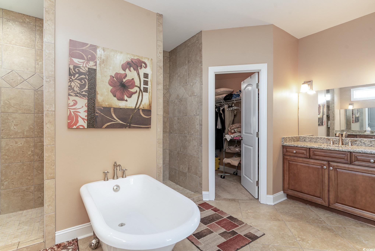
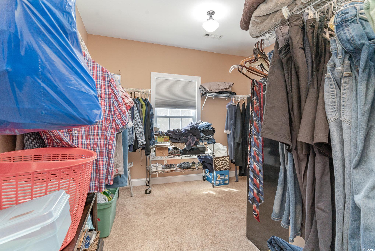
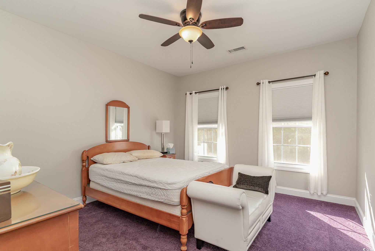
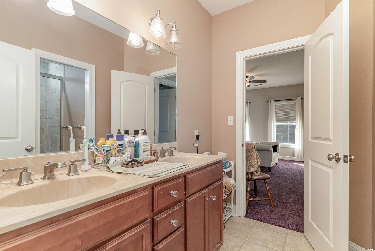
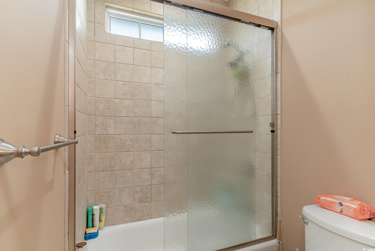
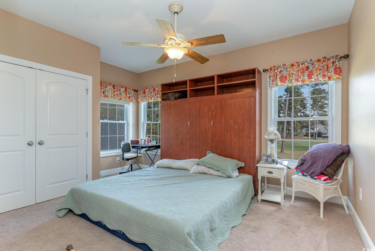
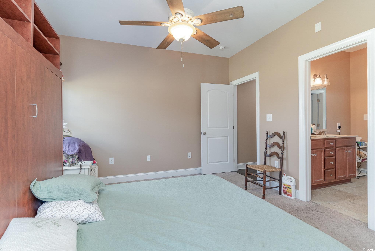
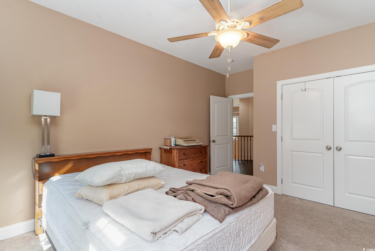
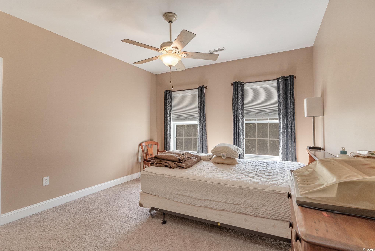
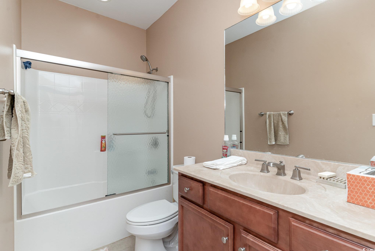
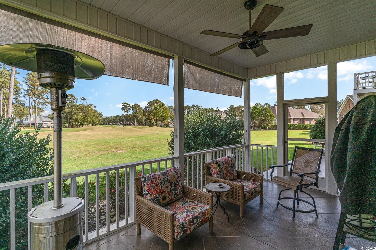

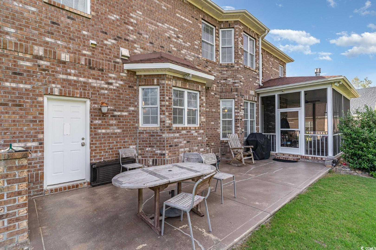
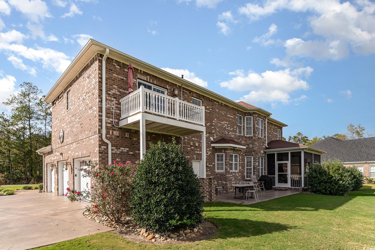

 Provided courtesy of © Copyright 2024 Coastal Carolinas Multiple Listing Service, Inc.®. Information Deemed Reliable but Not Guaranteed. © Copyright 2024 Coastal Carolinas Multiple Listing Service, Inc.® MLS. All rights reserved. Information is provided exclusively for consumers’ personal, non-commercial use,
that it may not be used for any purpose other than to identify prospective properties consumers may be interested in purchasing.
Images related to data from the MLS is the sole property of the MLS and not the responsibility of the owner of this website.
Provided courtesy of © Copyright 2024 Coastal Carolinas Multiple Listing Service, Inc.®. Information Deemed Reliable but Not Guaranteed. © Copyright 2024 Coastal Carolinas Multiple Listing Service, Inc.® MLS. All rights reserved. Information is provided exclusively for consumers’ personal, non-commercial use,
that it may not be used for any purpose other than to identify prospective properties consumers may be interested in purchasing.
Images related to data from the MLS is the sole property of the MLS and not the responsibility of the owner of this website.