Viewing Listing MLS# 1606540
Conway, SC 29526
- 3Beds
- 2Full Baths
- N/AHalf Baths
- 2,917SqFt
- 2015Year Built
- 0.00Acres
- MLS# 1606540
- Residential
- Detached
- Sold
- Approx Time on Market1 month, 4 days
- AreaConway To Myrtle Beach Area--Between 90 & Waterway Redhill/grande Dunes
- CountyHorry
- Subdivision Hillsborough
Overview
This is our Welbourne plan and is 1 of 8 great floor plans available at Hillsborough. We have Pond and Preserve lots available. Range, Microwave & Dishwasher Kitchen-Aid Package D Stainless Electric, Upgrade Kitchen-Aid Double Oven, Range Electric. Cabinets Upgrade Brunswick Alpine White w/Glaze to Cabinets- Slate Gray; Upgrade Cabinet above Microwave, raised with Crown Molding to create a staggered look; Add Crown Molding & Under Cabinet Light Rail; Extend Granite Overhang 3 on Peninsula; Granit Moonlight; Kitchen Sing, Upgrade under mount stainless single bowl; Kitchen Faucet Moen Arbor with pullout spray stainless; Bathrooms whole house {3-full baths} Upgrade to Eva Brushed Nickel Faucets; Owners bathroom Custom Layout, includes raised height Vanity, knee space with banks of drawers on either side; Owners Vanity Top level #2 Cultured Marble White w/River stone; Shower Door upgrade to Frameless Shower Door with brushed nickel accents; Owners Shower custom sized shower with bench seat, deleting tub; Bath #2 & Bath #3 vanity top level 2 Cultured Marble White w/River stone; Flooring: Foyer; Dining Room; Hall #1; Great Room; Kitchen; Breakfast area; Owners Bedroom; Bedroom #2; Bedroom #3 - Level 3 Wood Houston 5 Hickory Charcoal; Bedroom #4 & 2nd Floor Rec Room - Level 4 Carpet Fashion Inspired Fedora Grey; Owners Bathroom Level 4 Tile Exquisite 12 Chantilly; Bath 2, Level 5 Wood Tile Emblem Gray laid front to back; Bath 3 Level 4 Tile Exquisite 12 Chantilly; Laundry Level 2 Parkway Gray; Stairs to 2nd Floor Wood Treads with painted Risers; Owners Shower Design Layout #2/ Tile Level #4 Exquisite Chantilly 12 laid on diagonal with Winter Gray grout; Additional Phone Cable outlets at Owners Bedroom and Screened in Porch; Under Cabinet Lights at Kitchen; 6 Additional Recessed Lights; Add exterior outlet at Screened Porch next to cable jack; add extra electrical outlet in cabinet wall above knee space in Owners Bedroom; Kitchen add 3 interior lights- one at each Upper Cabinet with Glass Door; Add whole house gutters; Add concrete extension to rear of home; Laundry add Utility sink with base cabinet, level 1 Kent Espresso with Formica Argento Romano laminate counter top; add 3 Comfort Height Toilets; add Shower Enclosure in Bath #3, Brushed Nickel with clear glass; add single window to Owners Bedroom; add pull down stairs to access attic; add 3-5/8 Crown Molding in Great Room, Kitchen and Breakfast Area; add wall mounted A/C unit in Garage, with insulated walls; Add fold out tray on right of sink base for sponges; Add Upper cabinets in Laundry Room Level 1 Kent Espresso; Add dedicated outlet to Rec Area; Add dual Port phone/cable jack in Rec Room; Add 2 nickel ceiling fans with Lights in Bedroom #4 and Rec Room; Add Security Pre-Wire; Add 3-5/8 Crown Molding in Foyer and Dining Room; Add kitchen Aid 5 Door refrigerator in Stainless Steel; Add 2 electrical outlets to garage; Bedroom #2 add one Combo cable/phone Jack; Ad electrical outlet in Pantry. Photos are of this Home. On site agent 7 days a week. Fred D'Allaird Saturday thru Wednesday; Sales Assistant: Meredith, Thursday and Friday. Visit our model at 1010 Hopscotch Way in Hillsborough for all neighborhood and plan information. Call Listing Agent, Not Listing Office, for additional information. Hillsborough Hours of Operation: Monday, Tuesday, Thursday, Friday and Saturday 10 am thru 5 pm; Wednesday 12 noon thru 5 pm; Sunday 1 pm thru 5 PM
Sale Info
Listing Date: 03-06-2016
Sold Date: 04-11-2016
Aprox Days on Market:
1 month(s), 4 day(s)
Listing Sold:
8 Year(s), 7 month(s), 5 day(s) ago
Asking Price: $327,805
Selling Price: $328,705
Price Difference:
Same as list price
Agriculture / Farm
Grazing Permits Blm: ,No,
Horse: No
Grazing Permits Forest Service: ,No,
Grazing Permits Private: ,No,
Irrigation Water Rights: ,No,
Farm Credit Service Incl: ,No,
Crops Included: ,No,
Association Fees / Info
Hoa Frequency: Quarterly
Hoa Fees: 118
Hoa: 1
Hoa Includes: Trash
Community Features: Clubhouse, Pool, RecreationArea, LongTermRentalAllowed
Assoc Amenities: Clubhouse, OwnerAllowedMotorcycle, Pool
Bathroom Info
Total Baths: 2.00
Fullbaths: 2
Bedroom Info
Beds: 3
Building Info
New Construction: Yes
Levels: Two
Year Built: 2015
Mobile Home Remains: ,No,
Zoning: residentia
Style: Traditional
Development Status: NewConstruction
Construction Materials: VinylSiding
Buyer Compensation
Exterior Features
Spa: No
Patio and Porch Features: RearPorch, FrontPorch
Pool Features: Association, Community
Foundation: Slab
Exterior Features: SprinklerIrrigation, Porch
Financial
Lease Renewal Option: ,No,
Garage / Parking
Parking Capacity: 6
Garage: Yes
Carport: No
Parking Type: Attached, Garage, TwoCarGarage, GarageDoorOpener
Open Parking: No
Attached Garage: Yes
Garage Spaces: 2
Green / Env Info
Interior Features
Floor Cover: Carpet, Tile, Wood
Fireplace: No
Laundry Features: WasherHookup
Furnished: Unfurnished
Interior Features: SplitBedrooms, BreakfastBar, BedroomonMainLevel, BreakfastArea, EntranceFoyer, KitchenIsland, SolidSurfaceCounters
Appliances: Dishwasher, Disposal, Microwave, Range
Lot Info
Lease Considered: ,No,
Lease Assignable: ,No,
Acres: 0.00
Land Lease: No
Lot Description: OutsideCityLimits, Rectangular
Misc
Pool Private: No
Offer Compensation
Other School Info
Property Info
County: Horry
View: No
Senior Community: No
Stipulation of Sale: None
Property Sub Type Additional: Detached
Property Attached: No
Security Features: SmokeDetectors
Disclosures: CovenantsRestrictionsDisclosure
Rent Control: No
Construction: NeverOccupied
Room Info
Basement: ,No,
Sold Info
Sold Date: 2016-04-11T00:00:00
Sqft Info
Building Sqft: 3541
Sqft: 2917
Tax Info
Tax Legal Description: Lot 219 Hillsborough
Unit Info
Utilities / Hvac
Heating: Central, Electric
Cooling: CentralAir
Electric On Property: No
Cooling: Yes
Utilities Available: CableAvailable, ElectricityAvailable, PhoneAvailable, SewerAvailable, UndergroundUtilities, WaterAvailable
Heating: Yes
Water Source: Public
Waterfront / Water
Waterfront: No
Directions
On Route 90 between Conway and Route 22. From Route 501 cut through East Cox Ferry Road, turn right on Route 90, proceed for approx 3.5 miles, turn right into Hillsborough. Follow the Model Home Sign.Courtesy of R.s. Parker Homes, Llc
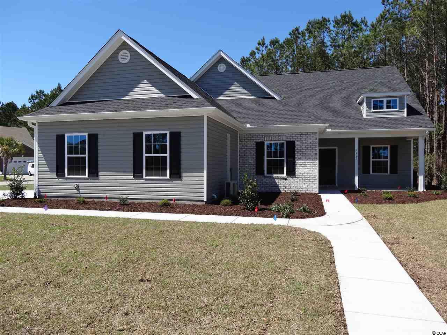
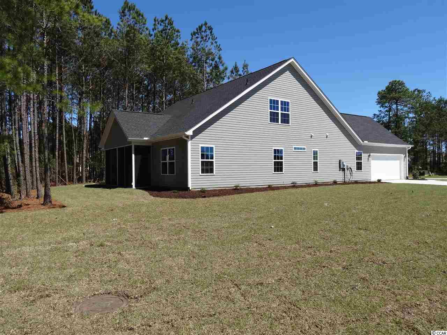
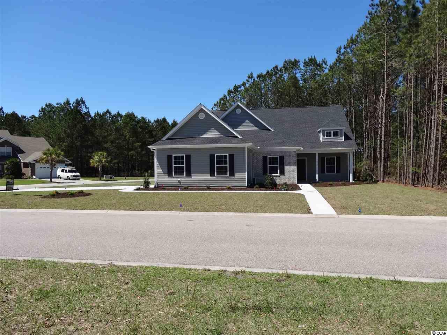
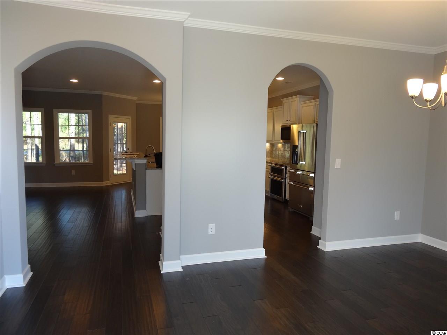
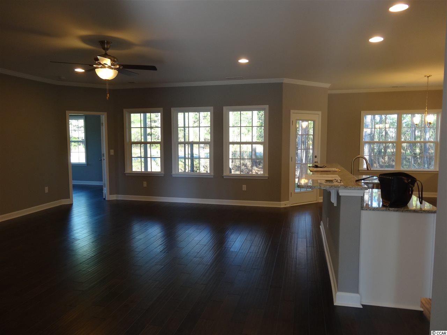
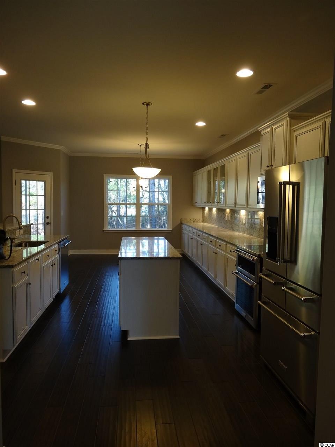
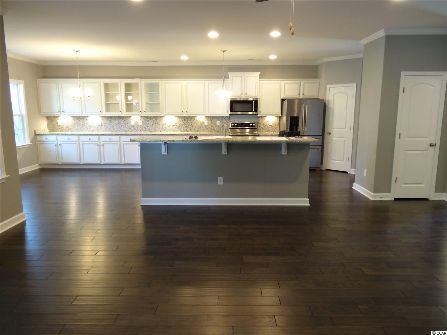
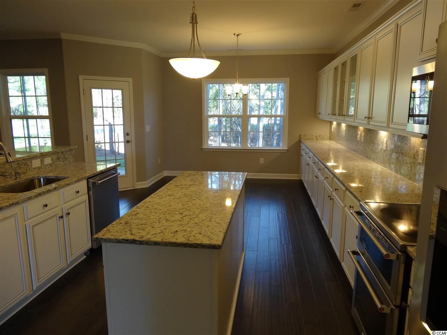
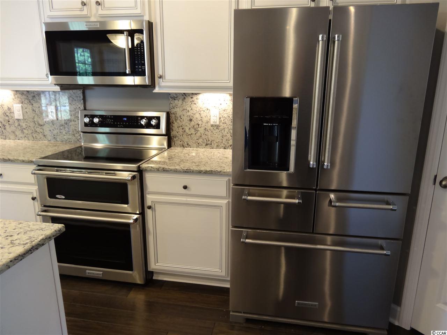
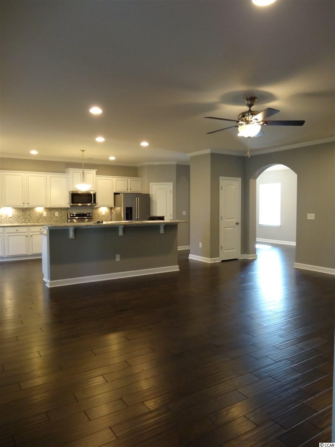
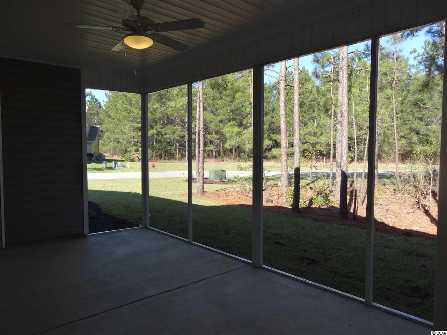
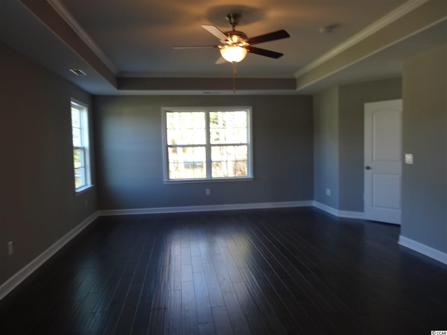
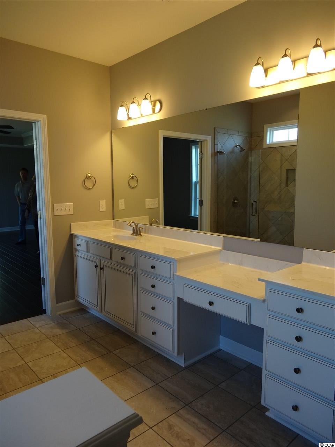
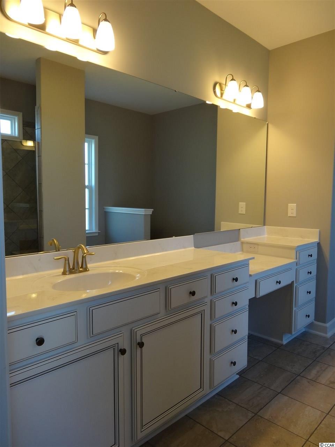
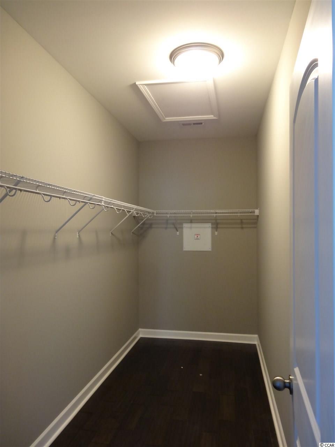
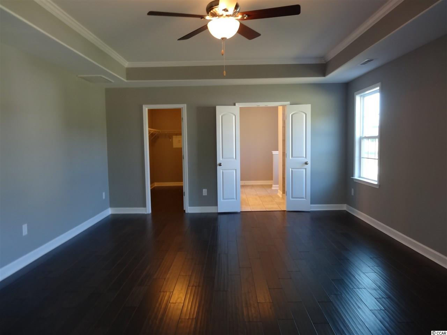
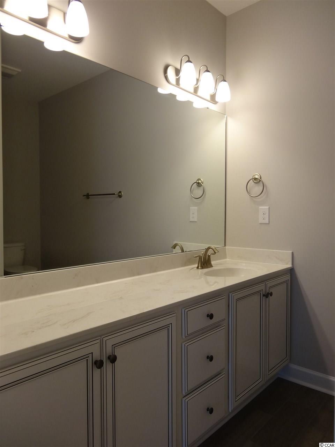
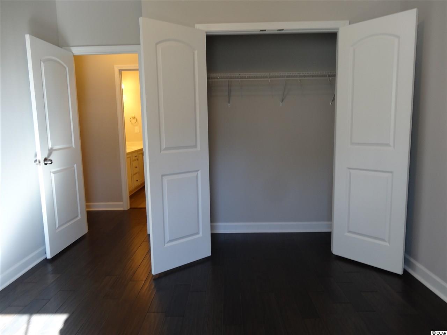
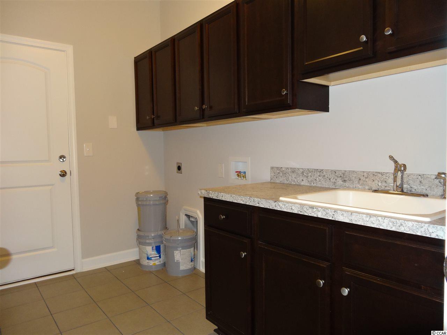
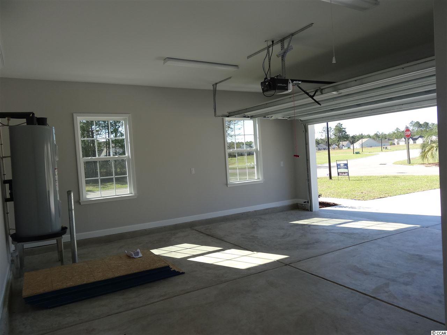
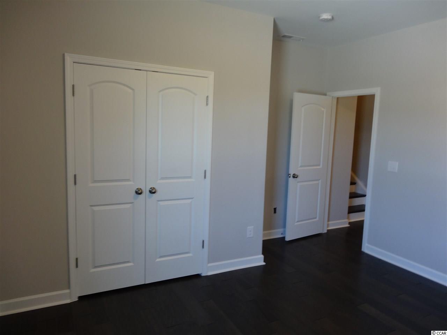
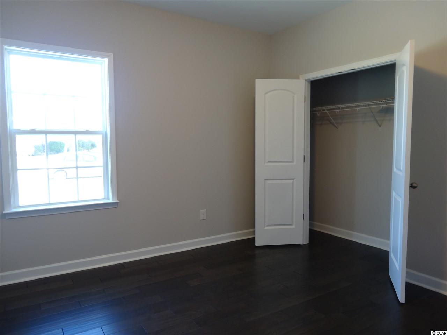
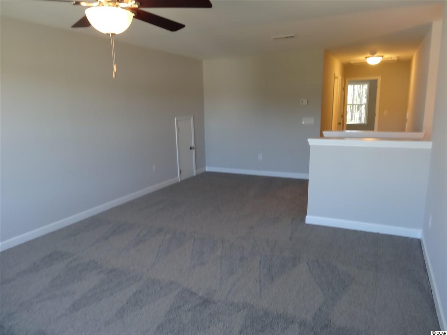
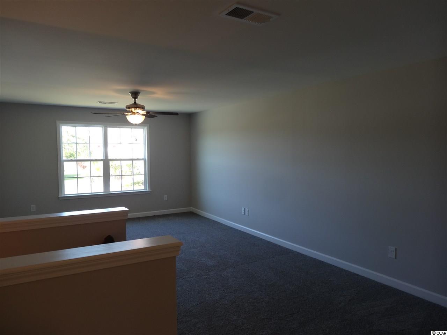
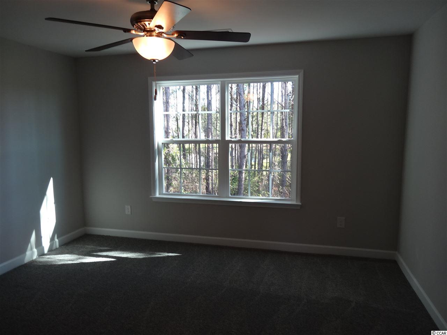


 MLS# 2425471
MLS# 2425471 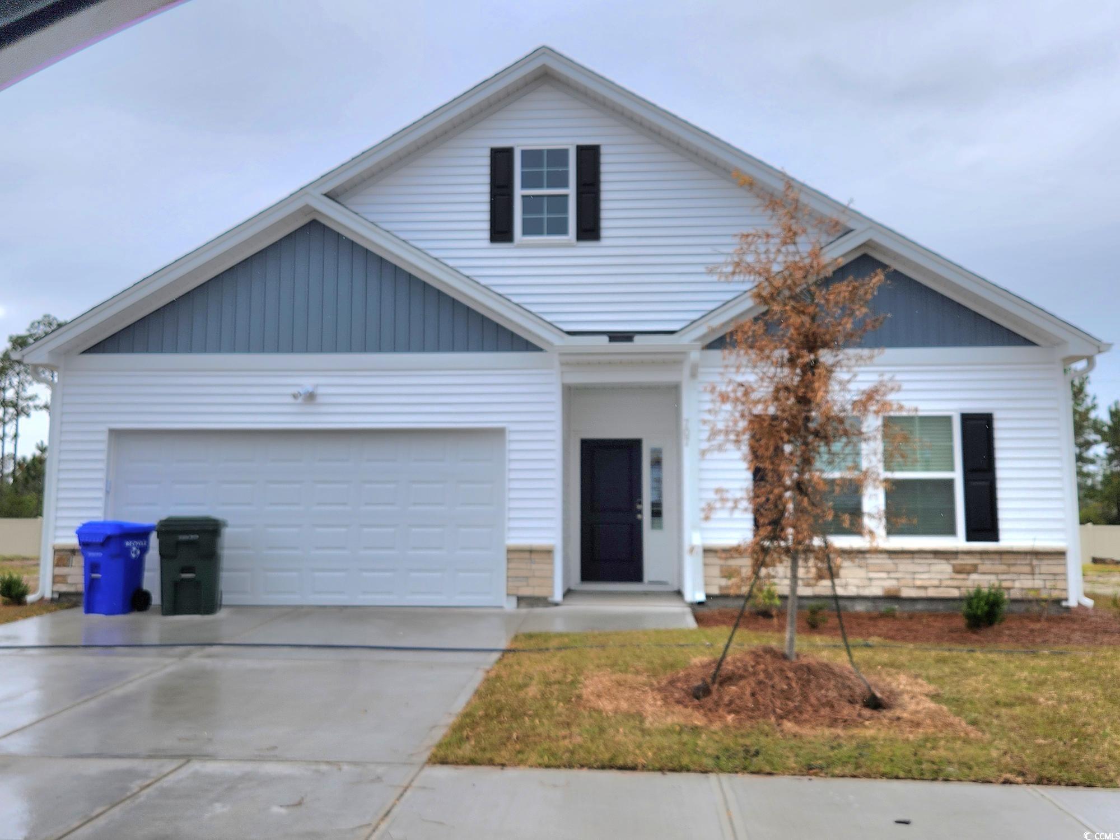
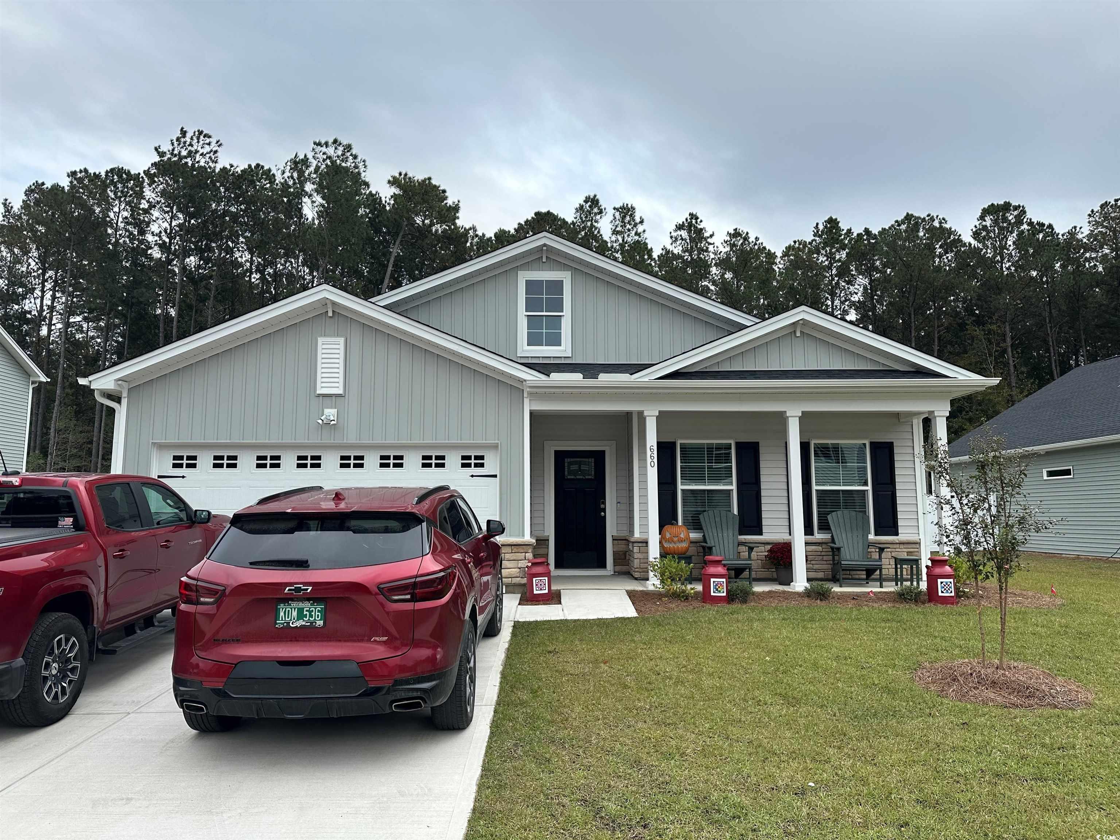
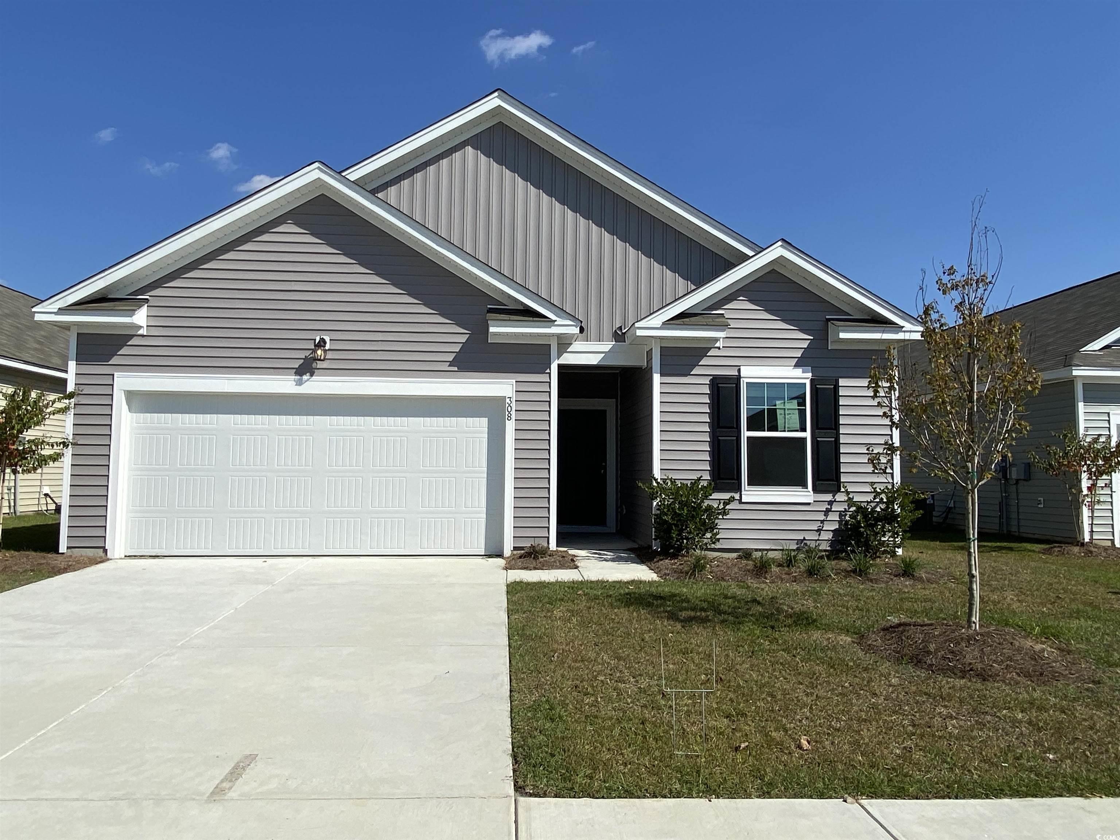
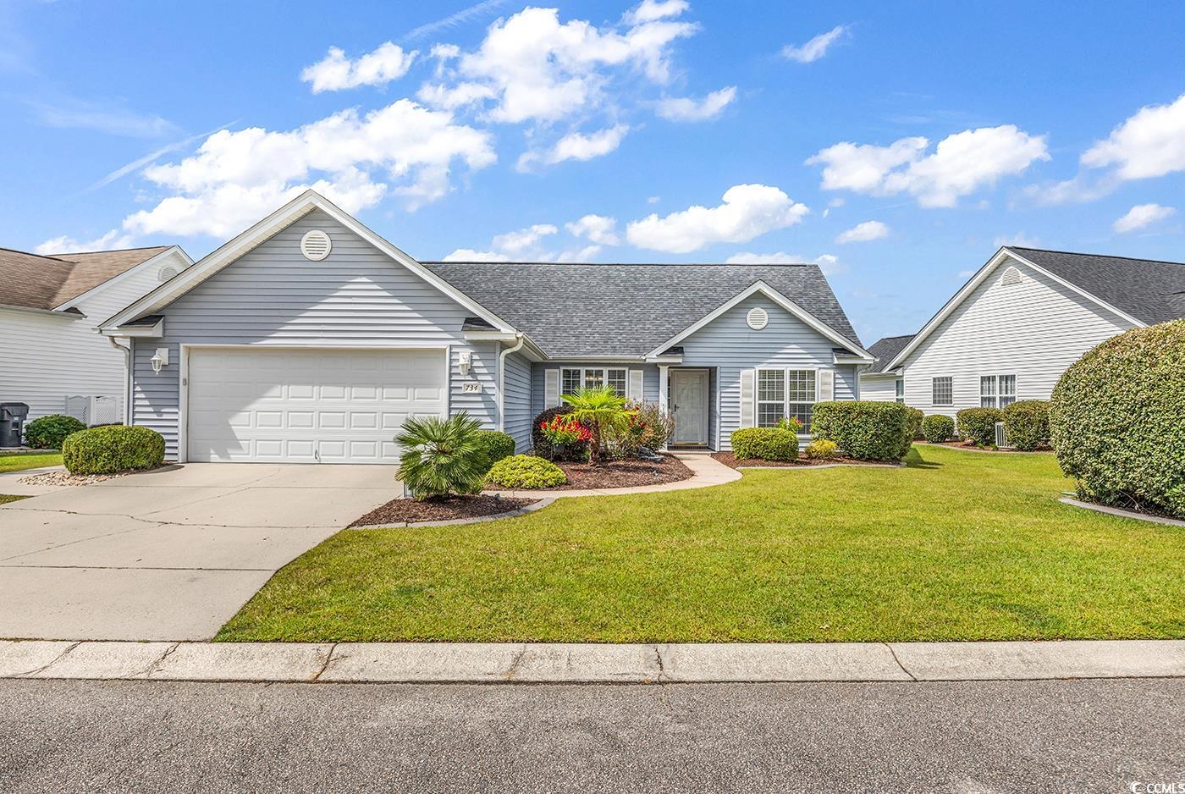
 Provided courtesy of © Copyright 2024 Coastal Carolinas Multiple Listing Service, Inc.®. Information Deemed Reliable but Not Guaranteed. © Copyright 2024 Coastal Carolinas Multiple Listing Service, Inc.® MLS. All rights reserved. Information is provided exclusively for consumers’ personal, non-commercial use,
that it may not be used for any purpose other than to identify prospective properties consumers may be interested in purchasing.
Images related to data from the MLS is the sole property of the MLS and not the responsibility of the owner of this website.
Provided courtesy of © Copyright 2024 Coastal Carolinas Multiple Listing Service, Inc.®. Information Deemed Reliable but Not Guaranteed. © Copyright 2024 Coastal Carolinas Multiple Listing Service, Inc.® MLS. All rights reserved. Information is provided exclusively for consumers’ personal, non-commercial use,
that it may not be used for any purpose other than to identify prospective properties consumers may be interested in purchasing.
Images related to data from the MLS is the sole property of the MLS and not the responsibility of the owner of this website.