Viewing Listing MLS# 2003491
Conway, SC 29526
- 3Beds
- 2Full Baths
- N/AHalf Baths
- 1,605SqFt
- 2017Year Built
- 0.34Acres
- MLS# 2003491
- Residential
- Detached
- Sold
- Approx Time on Market4 months, 12 days
- AreaConway Central Between 701 & Long Ave / North of 501
- CountyHorry
- Subdivision Dudley Farms
Overview
This custom built 3-bedroom, 2 bathroom plus inground pool and fenced in yard has been impeccably maintained. This home is over 1600 heated square feet with a two-car garage and front and rear porches that extend your living space into the outdoors. There are flood lights on all 4 corners of the house to enjoy evenings outside. The house is on a wooded lot at the end of a cul-de-sac in one of Conways most desirable neighborhoods. Just 5 miles to downtown restaurants and the Riverwalk area of Conway and only 30 minutes from restaurant row and Tanger Outlet area in Myrtle Beach. Built in 2017 this home features Hardie plank siding with board and batten and stone accents, 1x4 and 1x6 trim throughout the home with crown in each room and double crown in the tray ceilings of the great room and master bedroom. There is a level 5 finish on the walls, upgraded insulation for soundproofing, including an insulated garage and garage door. The foyer welcomes you to this home full of added features you dont often see. The French Doors and wall of windows on the back of the house lights up the great room, dining room and kitchen with all of the natural light that you desire. There is a stone fireplace and stone backed island, black hardware and lighting fixtures throughout the home. The kitchen has great storage, beautiful granite counter tops, a farm sink in the island with a tile backsplash, easy close white cabinets with crown molding and black hardware and under cabinet lights. The master suite has a tray ceiling and French doors that lead to the backyard. There is a walk-in closet in the master suite, a sliding barn door that leads to the master bathroom where a beautiful walk in tile shower awaits. The master shower will rain down on you from above and also has a handheld showerhead on a sliding bar to customize your shower to you, as well as let you know the temperature of your water. The master bathroom has granite vanities with double square undermount sinks. All appliances convey including a French door refrigerator. There is a separate storage closet in the garage so there is no need to climb pesky attic stairs to reach your storage area. The laundry room is outfitted with a untilty sink, granite countertops and cabinets along with a floor drain. The home is equipped with an 18 seer effiiency, variable speed HVAC system with 2 zones. It also has an 80 gallon high efficiency hybrid heat pump.This home is an exceptional one that you must see to truly appreciate the well thought out floor plan and beautiful finishes.
Sale Info
Listing Date: 02-13-2020
Sold Date: 06-26-2020
Aprox Days on Market:
4 month(s), 12 day(s)
Listing Sold:
4 Year(s), 4 month(s), 20 day(s) ago
Asking Price: $315,000
Selling Price: $306,000
Price Difference:
Reduced By $9,000
Agriculture / Farm
Grazing Permits Blm: ,No,
Horse: No
Grazing Permits Forest Service: ,No,
Grazing Permits Private: ,No,
Irrigation Water Rights: ,No,
Farm Credit Service Incl: ,No,
Crops Included: ,No,
Association Fees / Info
Hoa Frequency: NotApplicable
Hoa: No
Community Features: Pool
Assoc Amenities: Pool
Bathroom Info
Total Baths: 2.00
Fullbaths: 2
Bedroom Info
Beds: 3
Building Info
New Construction: No
Levels: One
Year Built: 2017
Mobile Home Remains: ,No,
Zoning: Res
Style: Traditional
Construction Materials: HardiPlankType, Other, WoodFrame
Buyer Compensation
Exterior Features
Spa: No
Patio and Porch Features: RearPorch, FrontPorch, Patio
Pool Features: Association, Community, OutdoorPool
Foundation: Slab
Exterior Features: Fence, SprinklerIrrigation, Pool, Porch, Patio
Financial
Lease Renewal Option: ,No,
Garage / Parking
Parking Capacity: 4
Garage: Yes
Carport: No
Parking Type: Attached, Garage, TwoCarGarage, GarageDoorOpener
Open Parking: No
Attached Garage: Yes
Garage Spaces: 2
Green / Env Info
Green Energy Efficient: Doors, Windows
Interior Features
Floor Cover: Vinyl
Door Features: InsulatedDoors
Fireplace: Yes
Laundry Features: WasherHookup
Furnished: Unfurnished
Interior Features: Fireplace, SplitBedrooms, BreakfastBar, BedroomonMainLevel, EntranceFoyer, KitchenIsland, StainlessSteelAppliances, SolidSurfaceCounters
Appliances: Dishwasher, Range, Refrigerator, RangeHood, Dryer, Washer
Lot Info
Lease Considered: ,No,
Lease Assignable: ,No,
Acres: 0.34
Land Lease: No
Lot Description: CulDeSac, CityLot, IrregularLot
Misc
Pool Private: No
Offer Compensation
Other School Info
Property Info
County: Horry
View: No
Senior Community: No
Stipulation of Sale: None
Property Sub Type Additional: Detached
Property Attached: No
Security Features: SmokeDetectors
Rent Control: No
Construction: Resale
Room Info
Basement: ,No,
Sold Info
Sold Date: 2020-06-26T00:00:00
Sqft Info
Building Sqft: 2334
Living Area Source: Plans
Sqft: 1605
Tax Info
Tax Legal Description: Dudley Farms lot 15
Unit Info
Utilities / Hvac
Heating: Central, Electric
Cooling: CentralAir
Electric On Property: No
Cooling: Yes
Utilities Available: CableAvailable, ElectricityAvailable, PhoneAvailable, SewerAvailable, UndergroundUtilities, WaterAvailable
Heating: Yes
Water Source: Public
Waterfront / Water
Waterfront: No
Directions
From Hwy 905 turn right onto E. Country Club Dr./State Rd., turn right on to Long Ave Ext., turn left onto Dublin Dr.Courtesy of Realty One Group Dockside
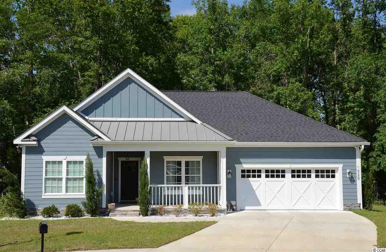
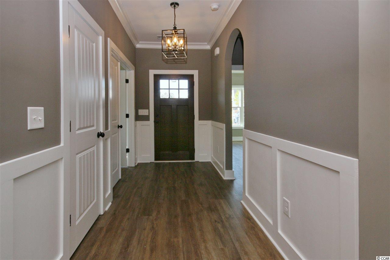
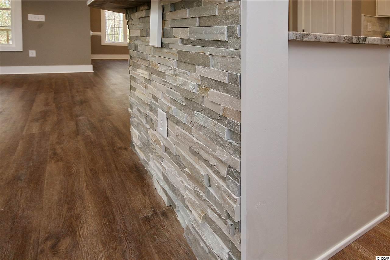
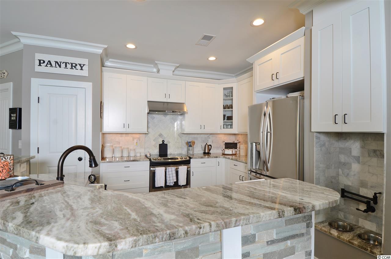
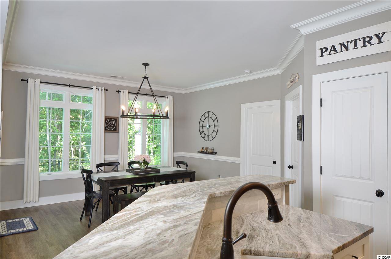
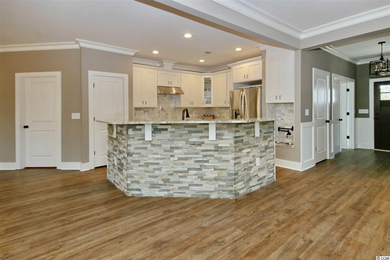
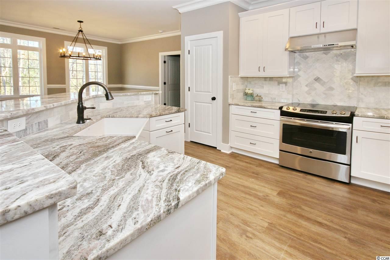
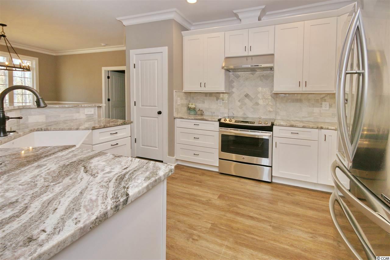
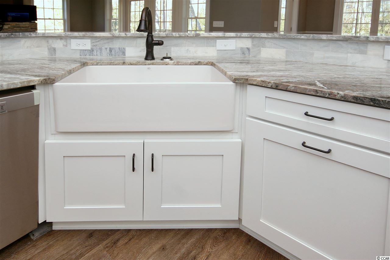
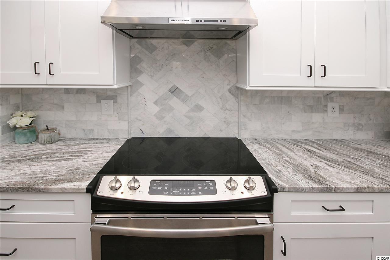
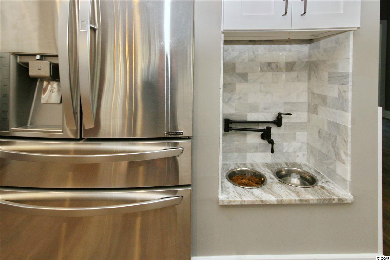
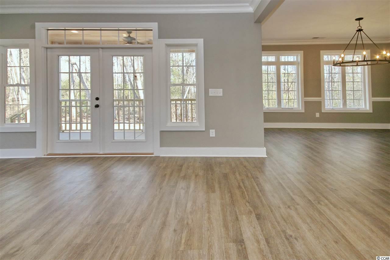
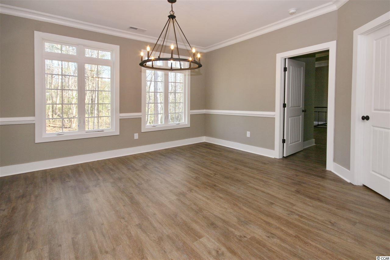
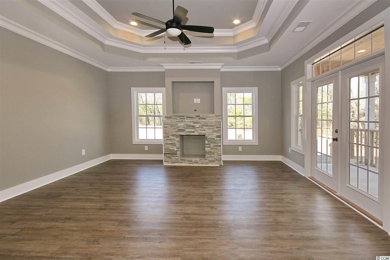
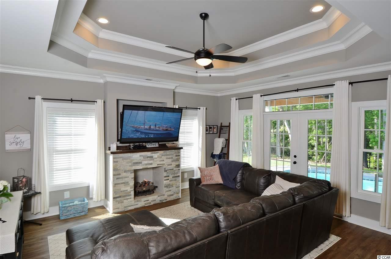
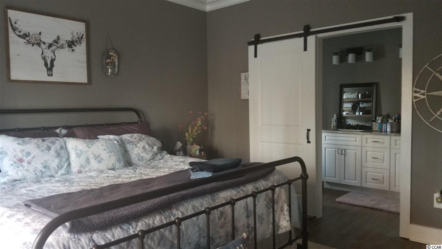
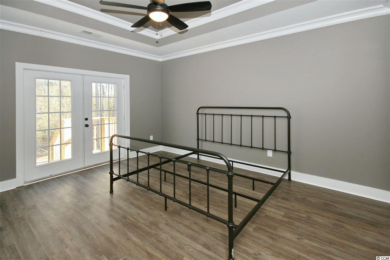
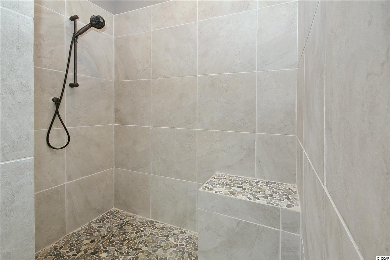
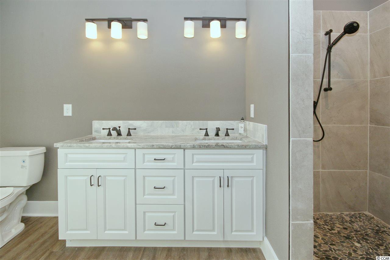
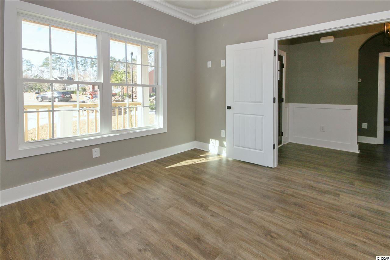
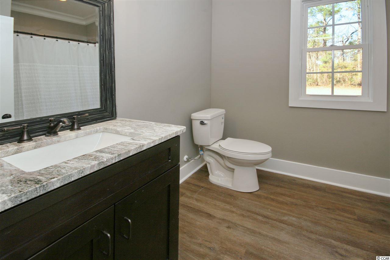
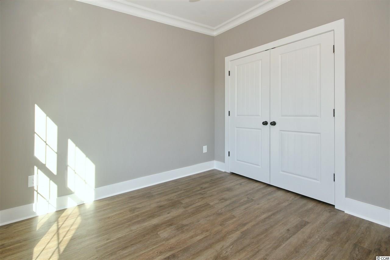
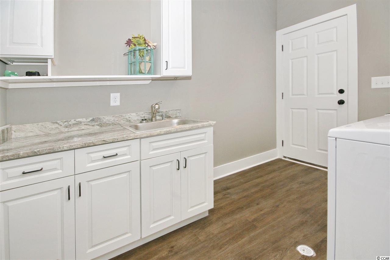
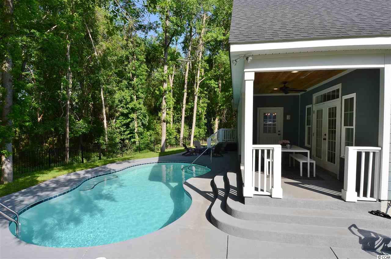
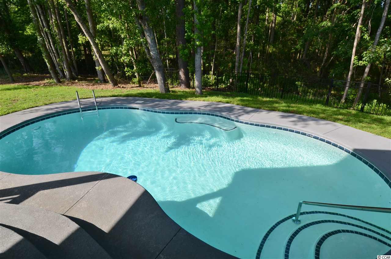
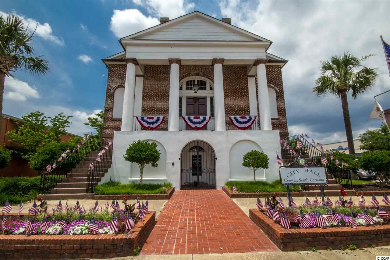
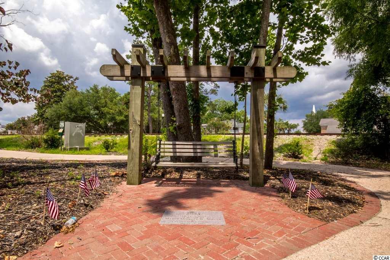
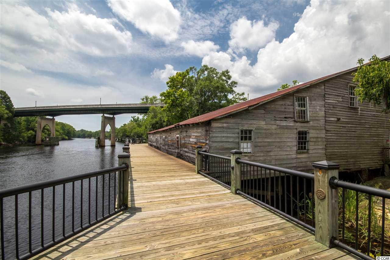
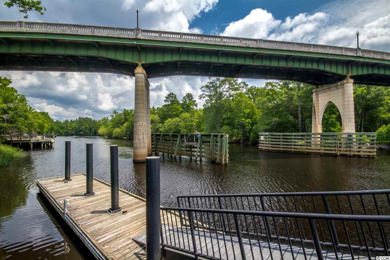
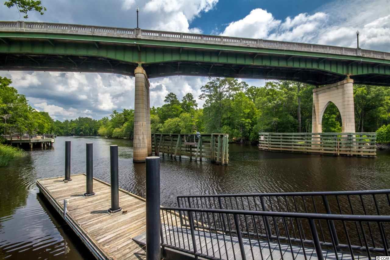
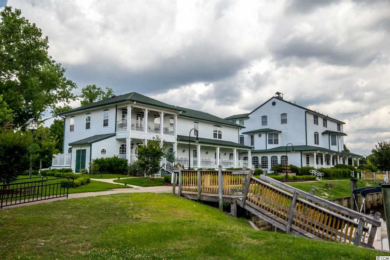
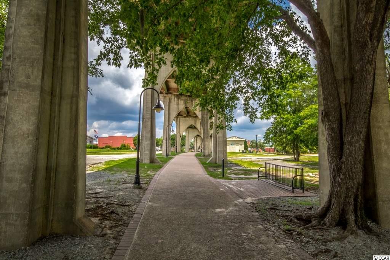
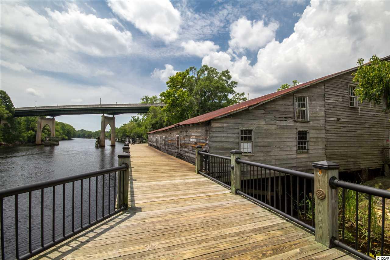
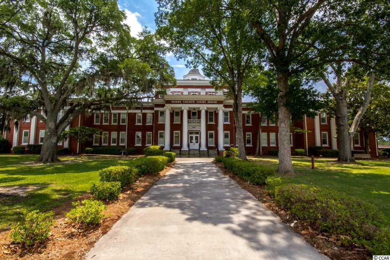


 MLS# 2425471
MLS# 2425471 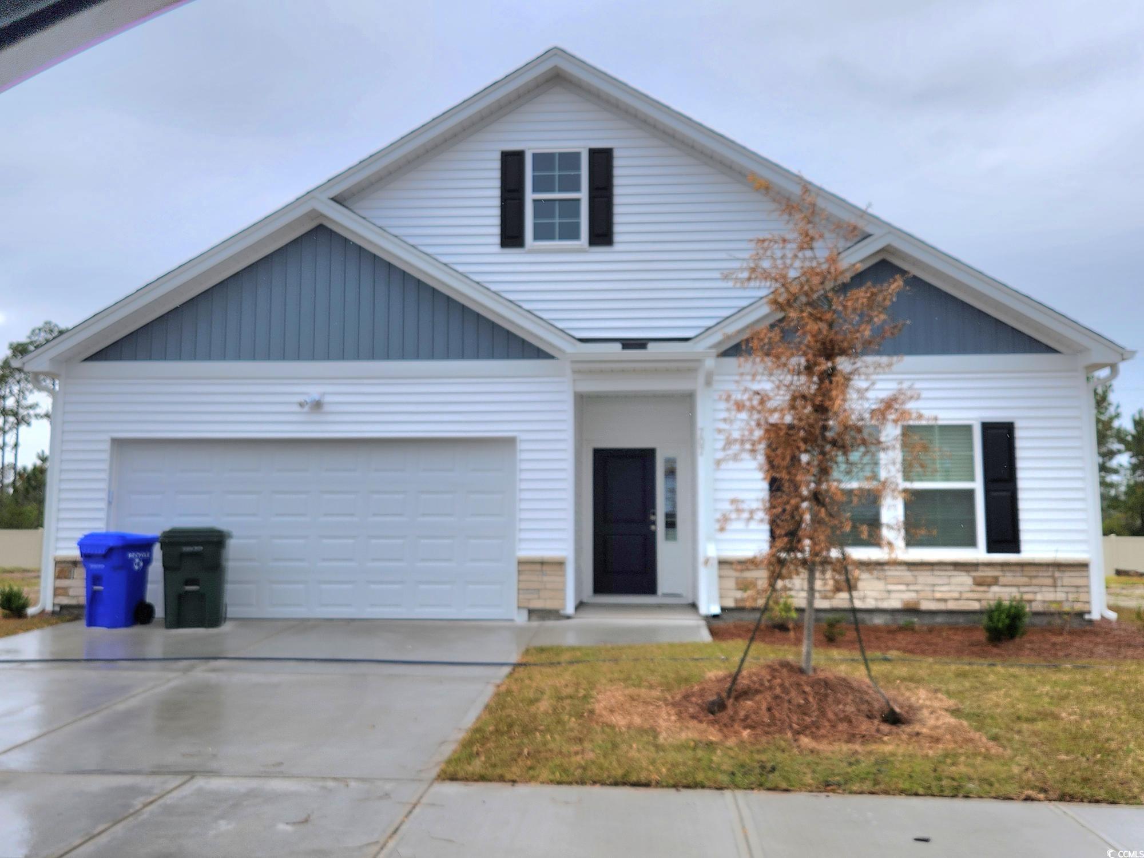
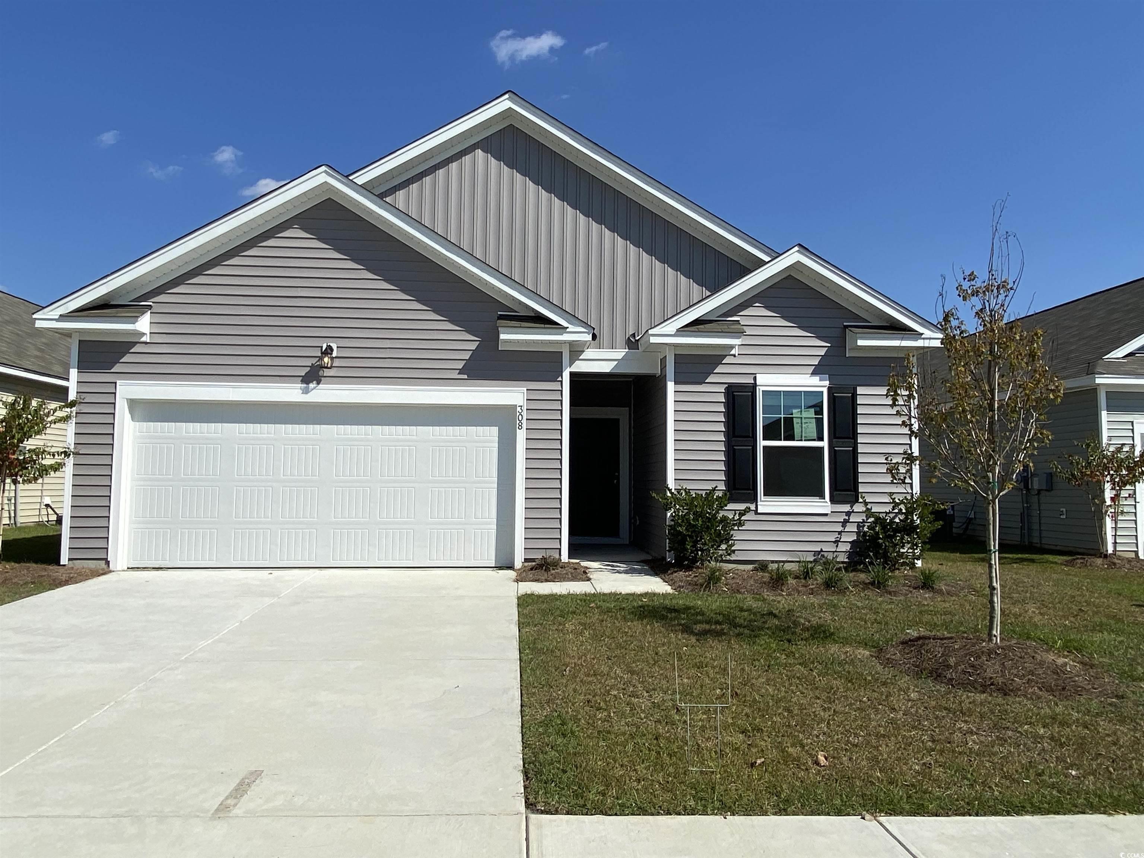
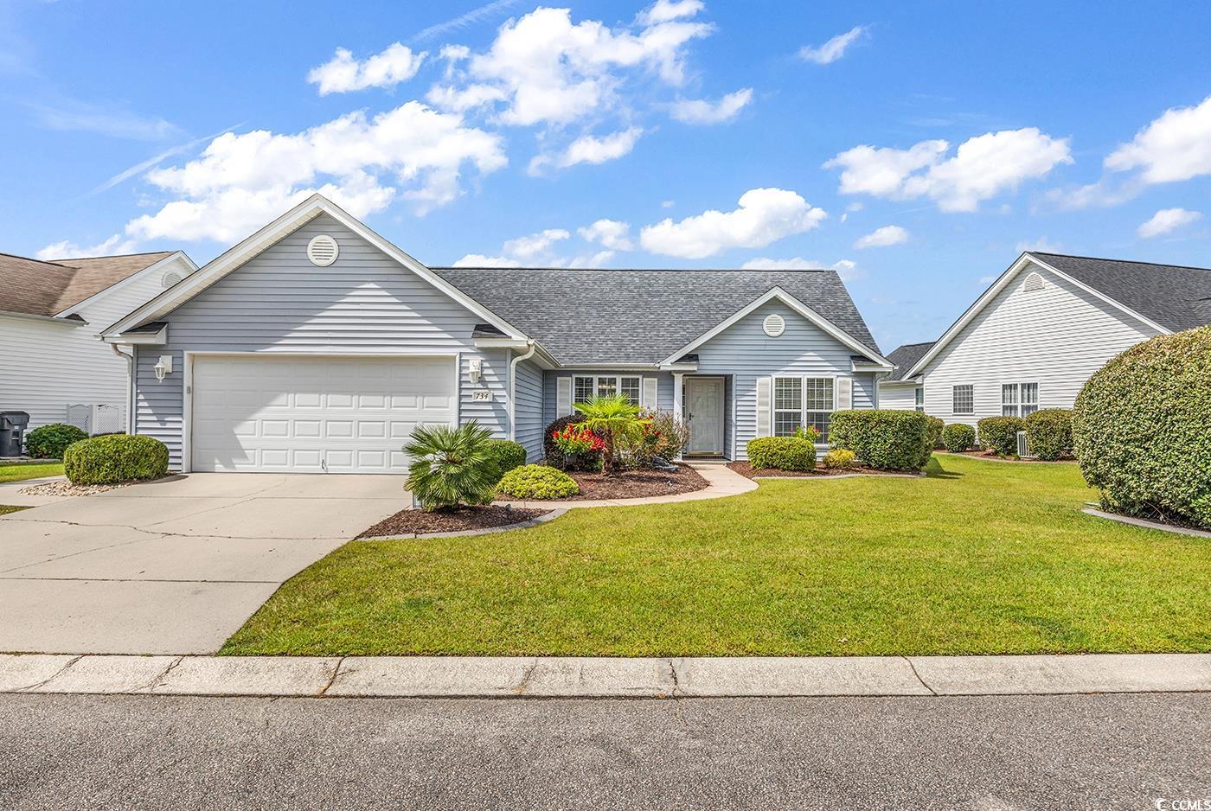
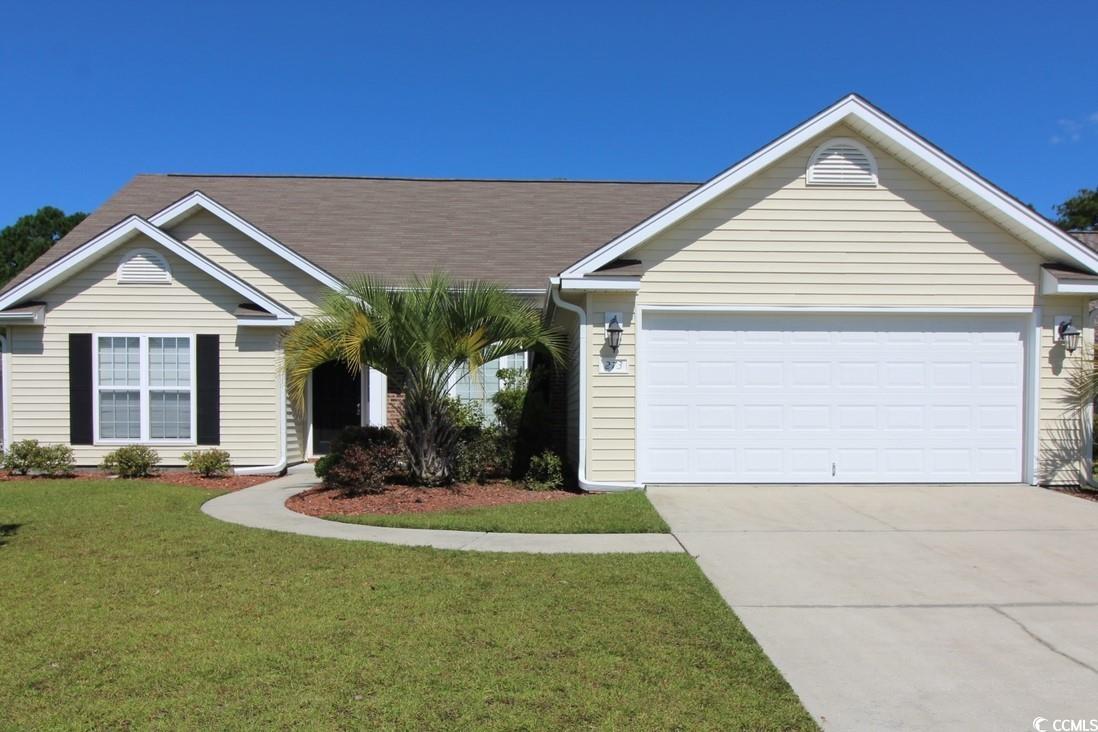
 Provided courtesy of © Copyright 2024 Coastal Carolinas Multiple Listing Service, Inc.®. Information Deemed Reliable but Not Guaranteed. © Copyright 2024 Coastal Carolinas Multiple Listing Service, Inc.® MLS. All rights reserved. Information is provided exclusively for consumers’ personal, non-commercial use,
that it may not be used for any purpose other than to identify prospective properties consumers may be interested in purchasing.
Images related to data from the MLS is the sole property of the MLS and not the responsibility of the owner of this website.
Provided courtesy of © Copyright 2024 Coastal Carolinas Multiple Listing Service, Inc.®. Information Deemed Reliable but Not Guaranteed. © Copyright 2024 Coastal Carolinas Multiple Listing Service, Inc.® MLS. All rights reserved. Information is provided exclusively for consumers’ personal, non-commercial use,
that it may not be used for any purpose other than to identify prospective properties consumers may be interested in purchasing.
Images related to data from the MLS is the sole property of the MLS and not the responsibility of the owner of this website.