Viewing Listing MLS# 1915380
Myrtle Beach, SC 29579
- 3Beds
- 2Full Baths
- N/AHalf Baths
- 1,300SqFt
- 2010Year Built
- 0.25Acres
- MLS# 1915380
- Residential
- Detached
- Sold
- Approx Time on Market1 month, 29 days
- AreaMyrtle Beach Area--Carolina Forest
- CountyHorry
- Subdivision Berkshire Forest-Carolina Forest
Overview
JUST LISTED! Spacious open floor plan with large 14'x12' Master bedroom with a walk in closet and private bath. Wonderful cottage style garden home is larger then it looks! Home offers an additional outdoor living space with a 13x15 enclosed sun-porch. You will love all the storage this home offers, with the many coat closets, pantry and the large walk-in utility closet off the laundry room. You won't find too many fenced in backyards that are this private, professionally landscaped and views of the pond and fountain!! This home offers so many upgrades and has been well cared for. The living-room is open to the elegantly updated kitchen which offers granite counter tops, tile back splash, beautiful light fixtures, crown molding, cherry finished flooring and cabinetry. Some of the little extras the owner has done include hurricane shutters for the window, exterior electrical outlets for hanging Christmas lights, new sod, patio pavers, new exterior paint, lawn irrigation, and plantation shutters. This charming home includes all the stainless steel appliance, washer and dryer, mini blinds, security system, BBQ grill and more! Your new home is only a 12 minute drive to the beach and includes membership to an ocean front beach club with a lazy river and hot tub. The community offers a large pool, lighted sports courts, club house, 32 acre lake to boat and fish. All information is deemed reliable but not guaranteed. Buyer is responsible for verification of square footage, acreage and HOA rules and regulations.
Sale Info
Listing Date: 07-13-2019
Sold Date: 09-12-2019
Aprox Days on Market:
1 month(s), 29 day(s)
Listing Sold:
5 Year(s), 17 day(s) ago
Asking Price: $239,900
Selling Price: $215,000
Price Difference:
Reduced By $4,900
Agriculture / Farm
Grazing Permits Blm: ,No,
Horse: No
Grazing Permits Forest Service: ,No,
Grazing Permits Private: ,No,
Irrigation Water Rights: ,No,
Farm Credit Service Incl: ,No,
Crops Included: ,No,
Association Fees / Info
Hoa Frequency: Monthly
Hoa Fees: 94
Hoa: 1
Hoa Includes: AssociationManagement, CommonAreas, Insurance, LegalAccounting, Pools, RecreationFacilities, Security, Trash
Community Features: BoatFacilities, Clubhouse, Dock, GolfCartsOK, RecreationArea, TennisCourts, Pool
Assoc Amenities: BoatDock, BoatRamp, Clubhouse, OwnerAllowedGolfCart, PetRestrictions, Security, TennisCourts
Bathroom Info
Total Baths: 2.00
Fullbaths: 2
Bedroom Info
Beds: 3
Building Info
New Construction: No
Levels: One
Year Built: 2010
Mobile Home Remains: ,No,
Zoning: Res
Style: Contemporary
Construction Materials: WoodFrame
Buyer Compensation
Exterior Features
Spa: No
Patio and Porch Features: Patio
Pool Features: Community, OutdoorPool
Foundation: Slab
Exterior Features: Patio
Financial
Lease Renewal Option: ,No,
Garage / Parking
Parking Capacity: 4
Garage: Yes
Carport: No
Parking Type: Attached, Garage, TwoCarGarage, GarageDoorOpener
Open Parking: No
Attached Garage: Yes
Garage Spaces: 2
Green / Env Info
Interior Features
Floor Cover: Carpet, Tile, Wood
Fireplace: No
Laundry Features: WasherHookup
Interior Features: BreakfastBar, StainlessSteelAppliances
Appliances: Dishwasher, Microwave, Range, Refrigerator, RangeHood, Dryer, Washer
Lot Info
Lease Considered: ,No,
Lease Assignable: ,No,
Acres: 0.25
Land Lease: No
Lot Description: IrregularLot, LakeFront, OutsideCityLimits, Pond
Misc
Pool Private: No
Pets Allowed: OwnerOnly, Yes
Offer Compensation
Other School Info
Property Info
County: Horry
View: No
Senior Community: No
Stipulation of Sale: None
Property Sub Type Additional: Detached
Property Attached: No
Security Features: SecuritySystem, SmokeDetectors, SecurityService
Disclosures: CovenantsRestrictionsDisclosure,SellerDisclosure
Rent Control: No
Room Info
Basement: ,No,
Sold Info
Sold Date: 2019-09-12T00:00:00
Sqft Info
Building Sqft: 1400
Sqft: 1300
Tax Info
Tax Legal Description: HAWTHORNE PH 6A; LOT 26
Unit Info
Utilities / Hvac
Heating: Central, Electric
Cooling: CentralAir
Electric On Property: No
Cooling: Yes
Utilities Available: CableAvailable, ElectricityAvailable, NaturalGasAvailable, PhoneAvailable, SewerAvailable, WaterAvailable
Heating: Yes
Water Source: Public
Waterfront / Water
Waterfront: Yes
Waterfront Features: Pond
Directions
From Carolina Forest Blvd make a left on to River Oaks Drive. Berkshire Forest is the next stop light up on your right. Turn in to the first Berkshire Forest entrance on your LEFT which is Marylebone Dr. then Right on Carnaby Loop to Balmore Dr. House is on your right.Courtesy of Realty One Group Dockside
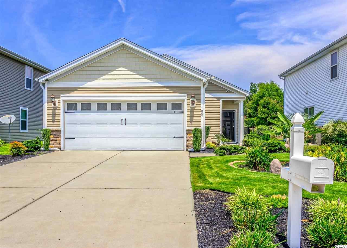
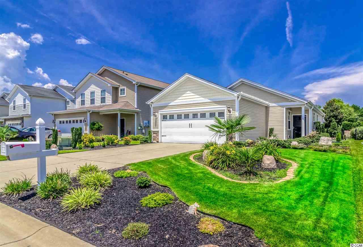
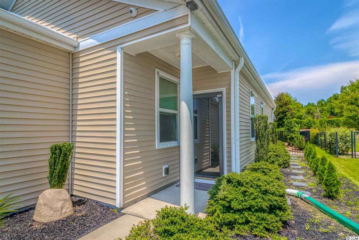
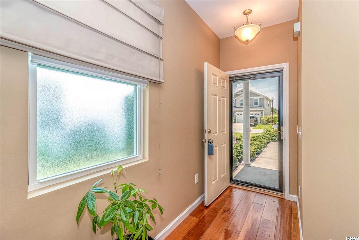
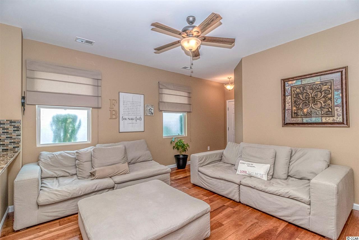
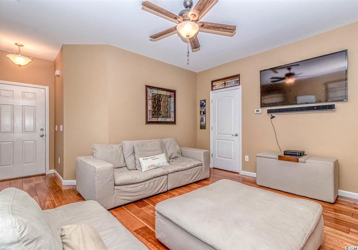
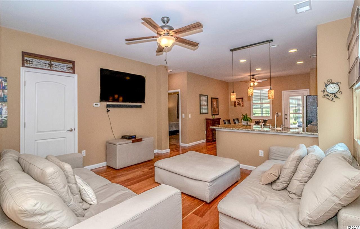
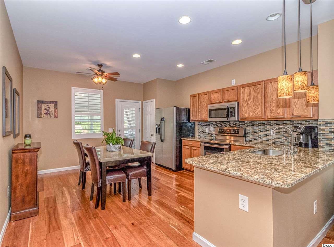
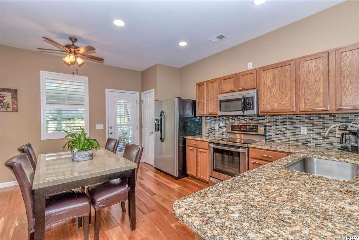
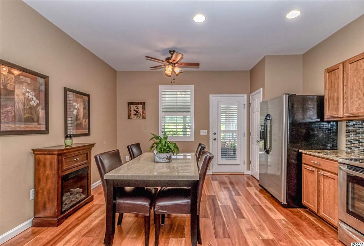
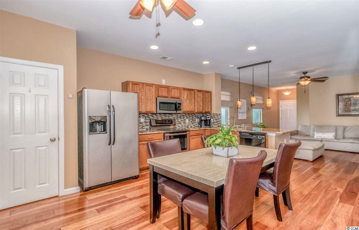
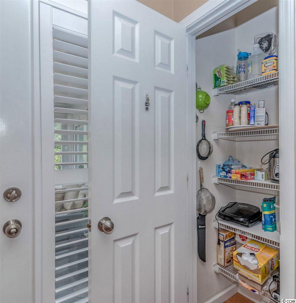
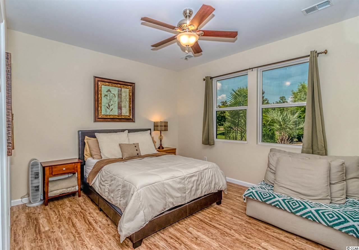
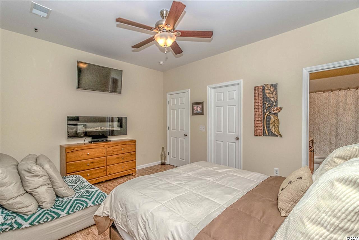
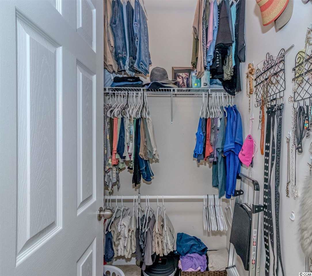
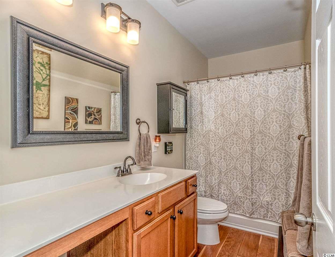
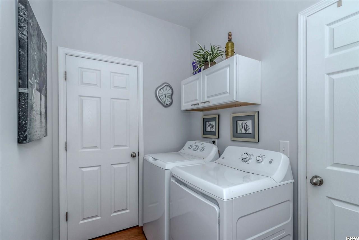
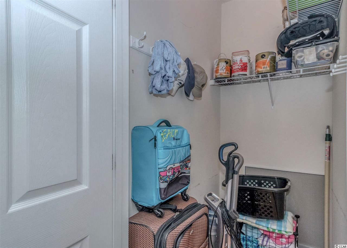
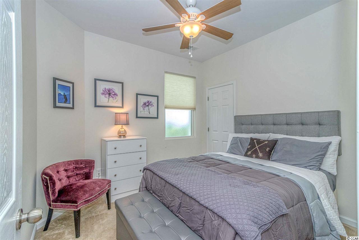
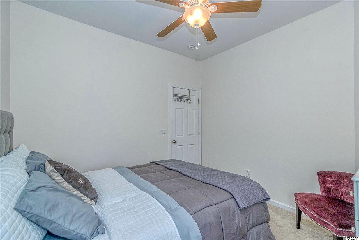
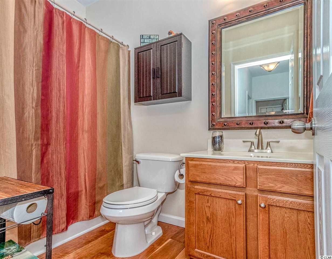
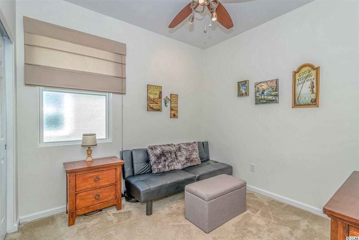
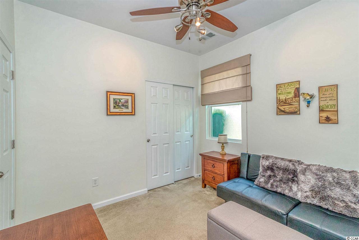
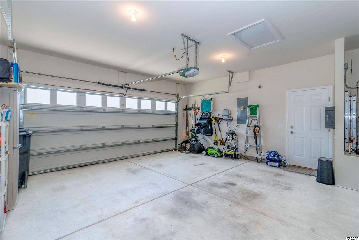
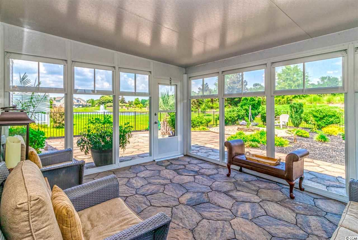
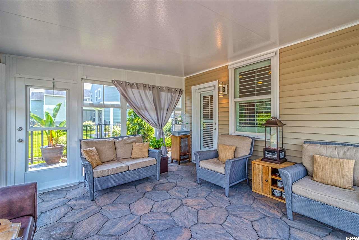
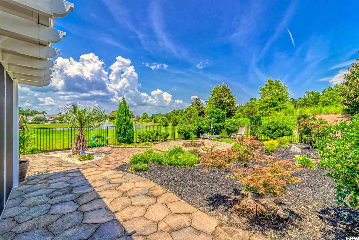
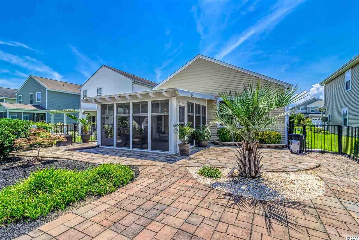
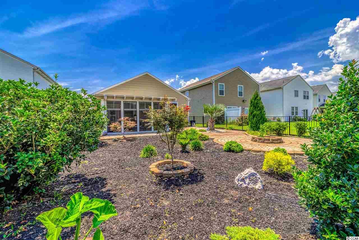
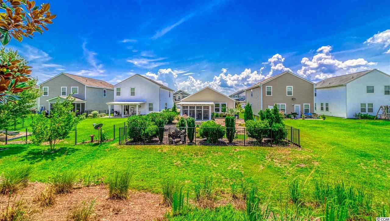
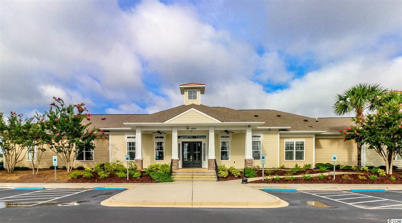
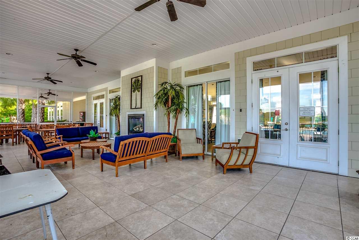
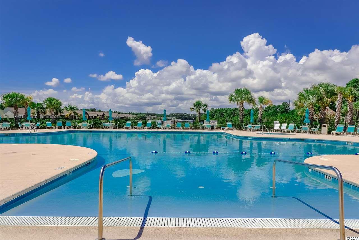
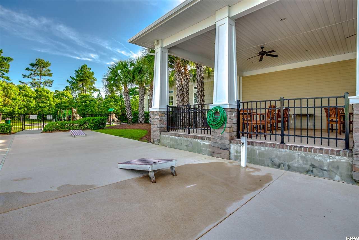
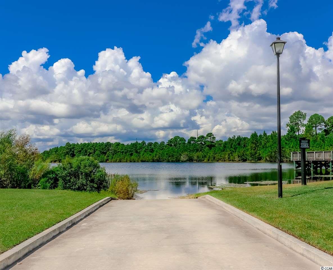
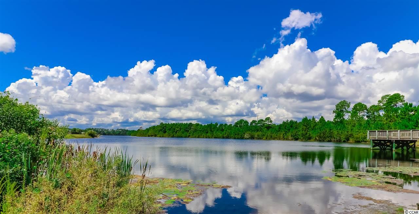
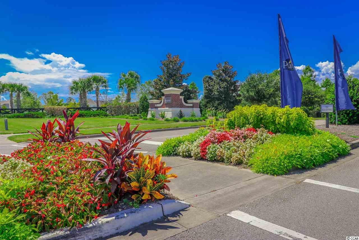
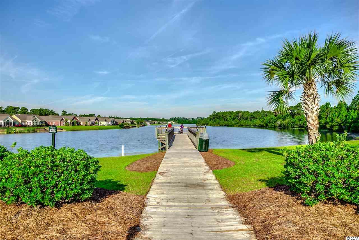
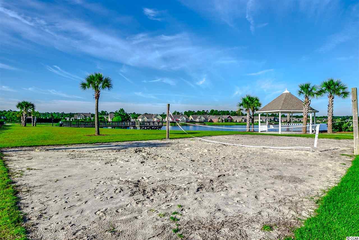
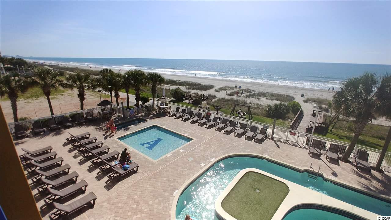

 MLS# 921691
MLS# 921691 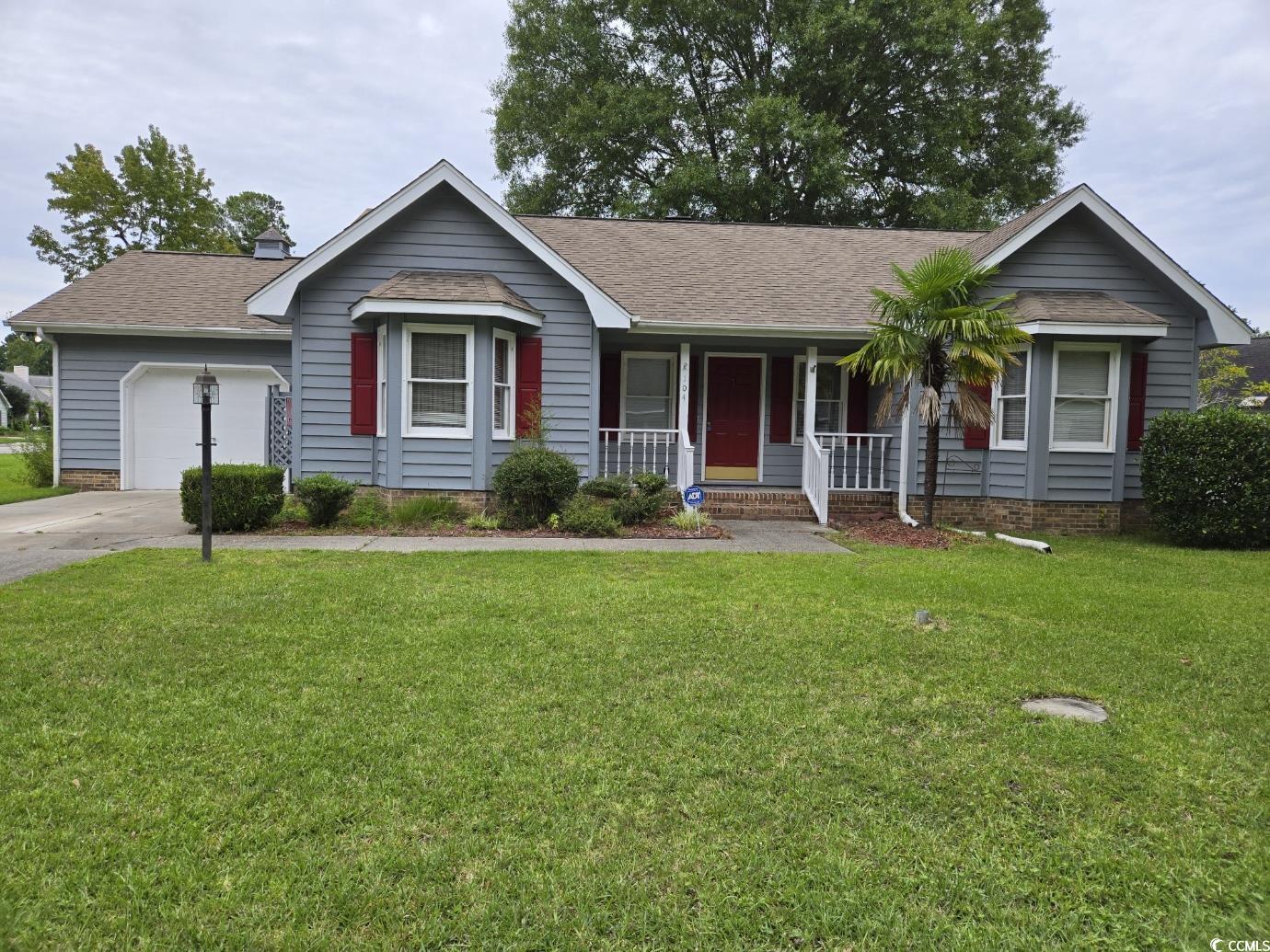
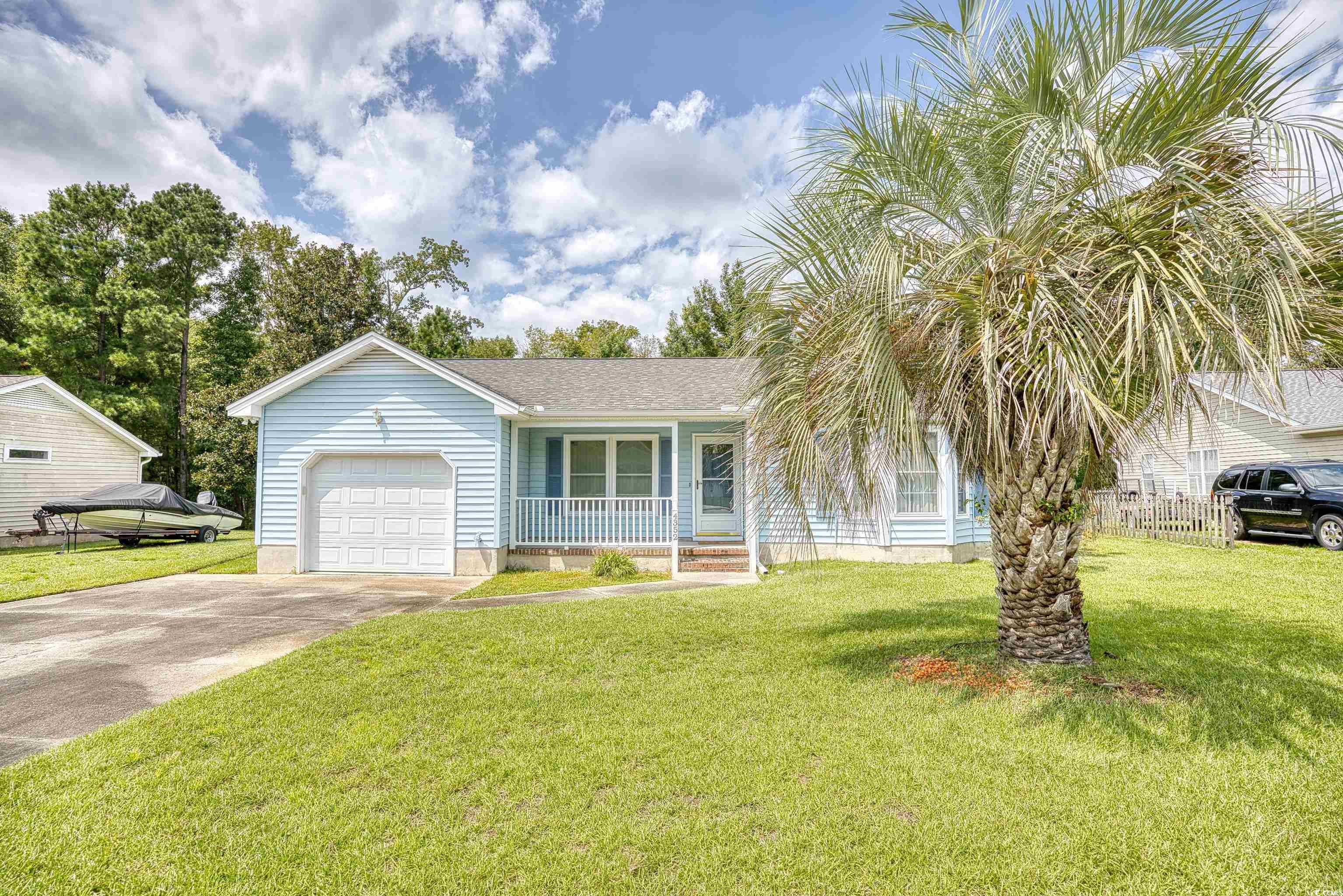
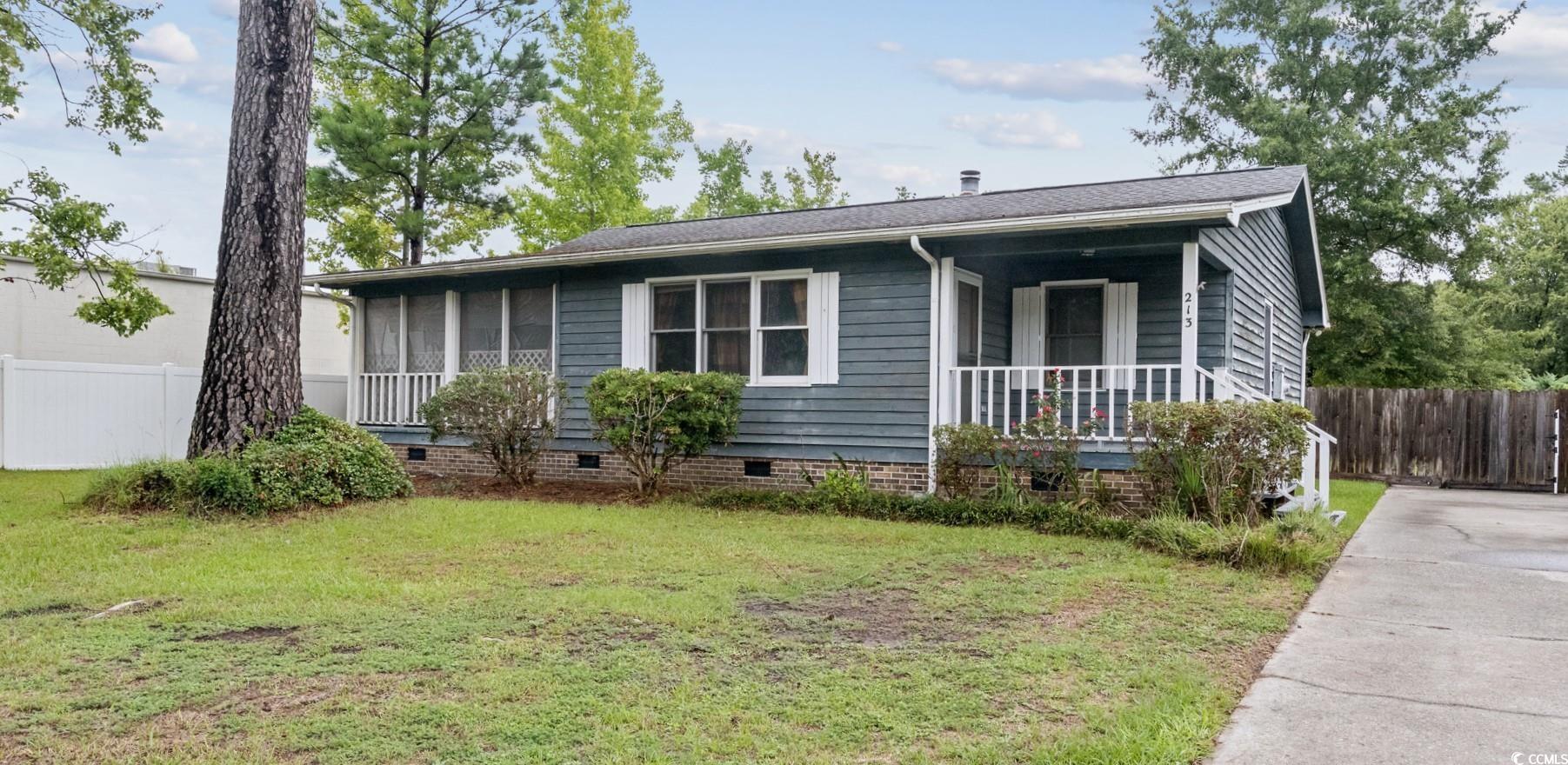
 Provided courtesy of © Copyright 2024 Coastal Carolinas Multiple Listing Service, Inc.®. Information Deemed Reliable but Not Guaranteed. © Copyright 2024 Coastal Carolinas Multiple Listing Service, Inc.® MLS. All rights reserved. Information is provided exclusively for consumers’ personal, non-commercial use,
that it may not be used for any purpose other than to identify prospective properties consumers may be interested in purchasing.
Images related to data from the MLS is the sole property of the MLS and not the responsibility of the owner of this website.
Provided courtesy of © Copyright 2024 Coastal Carolinas Multiple Listing Service, Inc.®. Information Deemed Reliable but Not Guaranteed. © Copyright 2024 Coastal Carolinas Multiple Listing Service, Inc.® MLS. All rights reserved. Information is provided exclusively for consumers’ personal, non-commercial use,
that it may not be used for any purpose other than to identify prospective properties consumers may be interested in purchasing.
Images related to data from the MLS is the sole property of the MLS and not the responsibility of the owner of this website.