Viewing Listing MLS# 2301261
Murrells Inlet, SC 29576
- 2Beds
- 2Full Baths
- N/AHalf Baths
- 1,450SqFt
- 1988Year Built
- 0.19Acres
- MLS# 2301261
- Residential
- Detached
- Sold
- Approx Time on Market1 month, 23 days
- AreaSurfside Area-Glensbay To Gc Connector
- CountyHorry
- SubdivisionWoodlake Village
Overview
TALK ABOUT ABSOLUTE PERFECTION! This low country delight certainly has it! This beautiful home is in the very desirable 55+ community of Woodlake Village. If you are beach lover, you will be thrilled to know that the blue Atlantic is just a short two miles away! This immaculate move-in condition home gives you that welcome home feeling. The floor plan is very open and inviting and just right for casual living here at the beach. If you like a front porch, you will be so pleased with the extra-large custom 8 x 24 front porch where you can sit, relax and enjoy yourself. Attractive outdoor carpeting and ceiling fans add so much charm to this amazing porch. As you enter you are greeted by a cozy propane gas fireplace which is perfect for those chilly evenings. Living and dining room areas are generous in size and will accommodate large furniture with ease. Kitchen has been updated and will make the chef very happy! A large butcher block counter, which will come in so handy for preparing meals and baking, has a beautiful glass tile accent wall behind it. Pretty oak cabinets upgraded Formica counters and glass tile back splash makes this kitchen so warm and inviting. Eye catching light fixtures in the kitchen match the dining room fixture therefore giving this area such an upscale and special look which you will love! Gorgeous LVP flooring in all rooms except bathrooms which are tiled. Beautiful Pergo Outlast flooring in Carolina room. This type of flooring makes for such easy maintenance and is perfect for beach living. This home is the Belmont floor plan and one of the great features is that you have two master suites. Both bedrooms are extra large and have walk in closets. There is a door in the hallway that when closed, makes the second bedroom a master suite as the bathroom is part of the room, then when door is opened, can be used as a guest bathroom. The absolute JEWEL of this home is the 10 x 20 Carolina room with its many windows that overlook a private back yard. This will soon be your favorite room to retreat to as there you may relax, read a good book, the choice is yours! An attractive white vinyl fence surrounds the back yard and is perfect for that special pet. A sliding door thjat features built-in blinds from this room leads out to the back patio where you can sit, take in some sun, or cook your favorite foods on the grill. All newer top-quality windows and front storm door. The single garage is extra-long and will accommodate a car with plenty of room to spare. Garage walls freshly painted and new epoxy floor. Mop sink and lots of shelving and built-in closet space are more great extras. Pull down stairs lead up to floored attic space, another plus! This home has so many upgrades and here are a few. Roof replaced with 50-year architectural shingles in 2021. New Levolor blinds in Carolina room and bedrooms. Carolina room, kitchen, hallway and bedrooms and all ceilings recently painted. New shelving in all closets. Outdoor front light fixtures replaced. Gutters installed on the back the home. Front door and shutters freshly painted. All new ductwork. Newer ceiling fans in Carolina room, bedrooms and front porch. Work area in garage has four new cabinets. Ten-year termite treatment with bond done in 2022. SO- IF YOU ARE DREAMING OF A NEW HOME CLOSE TO THE BEACH THAT IS IN PRISTINE CONDITION, LOOK NO MORE, YOU HAVE JUST FOUND IT!
Sale Info
Listing Date: 01-18-2023
Sold Date: 03-14-2023
Aprox Days on Market:
1 month(s), 23 day(s)
Listing Sold:
1 Year(s), 3 month(s), 24 day(s) ago
Asking Price: $324,921
Selling Price: $325,000
Price Difference:
Increase $79
Agriculture / Farm
Grazing Permits Blm: ,No,
Horse: No
Grazing Permits Forest Service: ,No,
Grazing Permits Private: ,No,
Irrigation Water Rights: ,No,
Farm Credit Service Incl: ,No,
Crops Included: ,No,
Association Fees / Info
Hoa Frequency: Quarterly
Hoa Fees: 40
Hoa: 1
Hoa Includes: AssociationManagement, CommonAreas, Pools
Community Features: Clubhouse, GolfCartsOK, RecreationArea, TennisCourts, LongTermRentalAllowed, Pool
Assoc Amenities: Clubhouse, OwnerAllowedGolfCart, OwnerAllowedMotorcycle, PetRestrictions, TenantAllowedGolfCart, TennisCourts
Bathroom Info
Total Baths: 2.00
Fullbaths: 2
Bedroom Info
Beds: 2
Building Info
New Construction: No
Levels: One
Year Built: 1988
Mobile Home Remains: ,No,
Zoning: Residentia
Construction Materials: BrickVeneer, VinylSiding
Buyer Compensation
Exterior Features
Spa: No
Patio and Porch Features: FrontPorch, Patio
Pool Features: Community, OutdoorPool
Foundation: Slab
Exterior Features: Fence, SprinklerIrrigation, Patio
Financial
Lease Renewal Option: ,No,
Garage / Parking
Parking Capacity: 3
Garage: Yes
Carport: No
Parking Type: Attached, Garage, OneSpace, GarageDoorOpener
Open Parking: No
Attached Garage: No
Garage Spaces: 1
Green / Env Info
Green Energy Efficient: Doors, Windows
Interior Features
Floor Cover: Laminate, LuxuryVinylPlank, Tile
Door Features: InsulatedDoors, StormDoors
Fireplace: Yes
Laundry Features: WasherHookup
Furnished: Unfurnished
Interior Features: Attic, Fireplace, PermanentAtticStairs, WindowTreatments, BreakfastBar
Appliances: Dishwasher, Disposal, Microwave, Range, Refrigerator, Dryer, Washer
Lot Info
Lease Considered: ,No,
Lease Assignable: ,No,
Acres: 0.19
Lot Size: 66x129x65x116
Land Lease: No
Lot Description: OutsideCityLimits, Rectangular
Misc
Pool Private: No
Pets Allowed: OwnerOnly, Yes
Offer Compensation
Other School Info
Property Info
County: Horry
View: No
Senior Community: Yes
Stipulation of Sale: None
Property Sub Type Additional: Detached
Property Attached: No
Security Features: SmokeDetectors
Disclosures: CovenantsRestrictionsDisclosure,SellerDisclosure
Rent Control: No
Construction: Resale
Room Info
Basement: ,No,
Sold Info
Sold Date: 2023-03-14T00:00:00
Sqft Info
Building Sqft: 1850
Living Area Source: Builder
Sqft: 1450
Tax Info
Unit Info
Utilities / Hvac
Heating: Central, Electric, Propane
Cooling: CentralAir
Electric On Property: No
Cooling: Yes
Utilities Available: CableAvailable, ElectricityAvailable, PhoneAvailable, SewerAvailable, UndergroundUtilities, WaterAvailable
Heating: Yes
Water Source: Public
Waterfront / Water
Waterfront: No
Schools
Elem: Seaside Elementary School
Middle: Saint James Middle School
High: Saint James High School
Directions
Take the Garden City Connector to the turn about then take Woodlake Drive to the stop sign. Go to the next stop sign and make a right. Then at the stop sign make another right onto Bluebird Lane. Follow Bluebird Lane till you come to Fox Sparrow Drive on the left. Make a left, house is on the left side.Courtesy of Century 21 Broadhurst
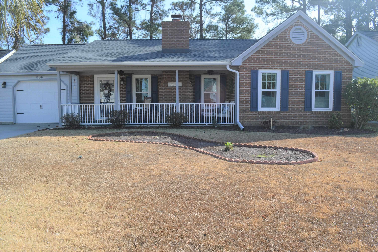
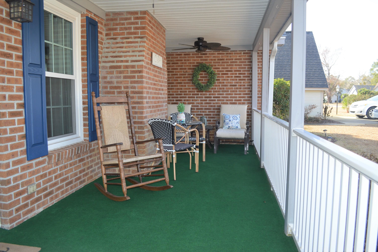
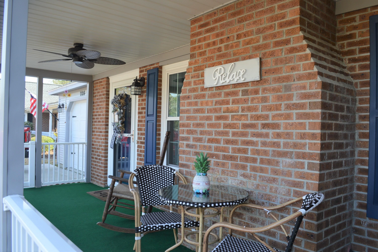
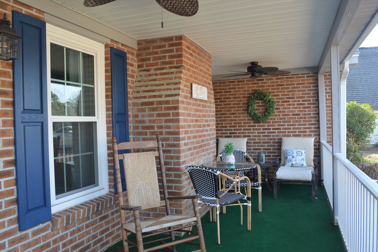
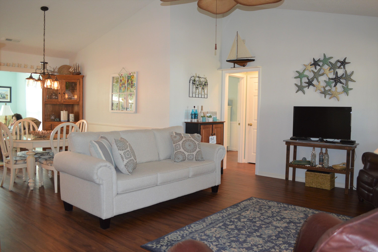
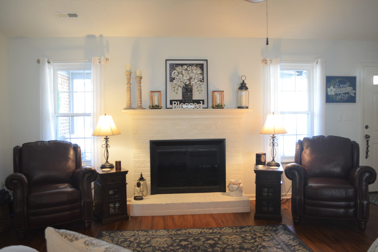
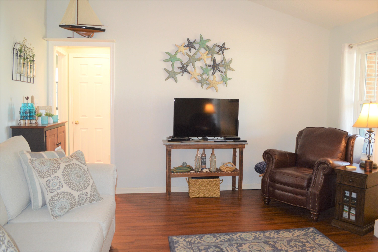
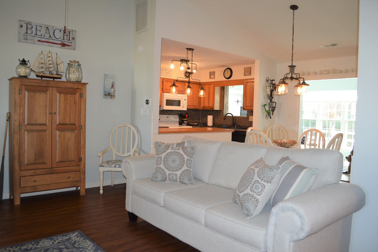
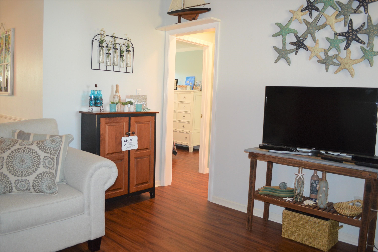
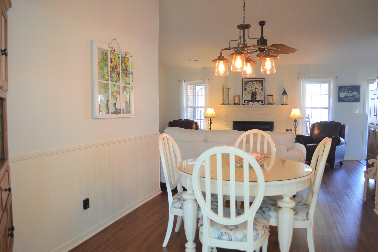
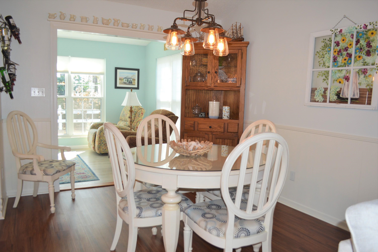
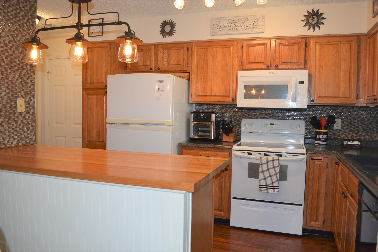
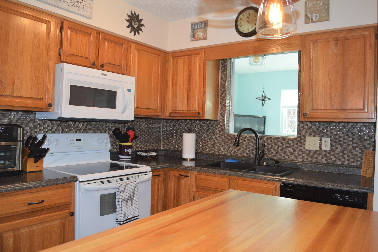
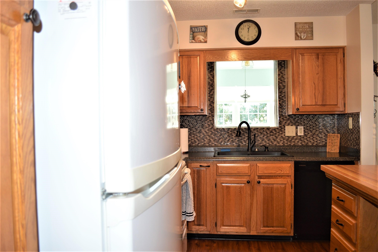

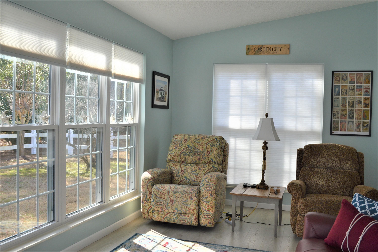
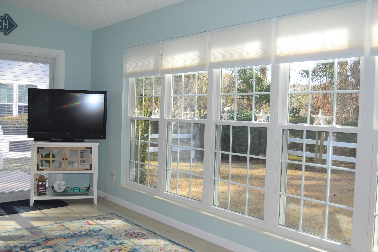
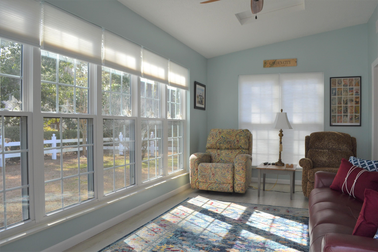
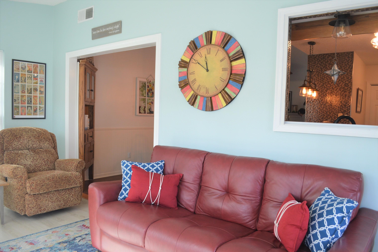
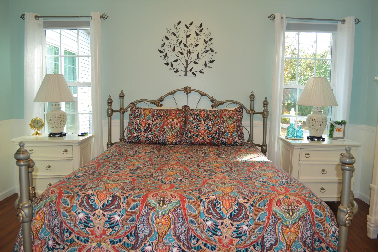
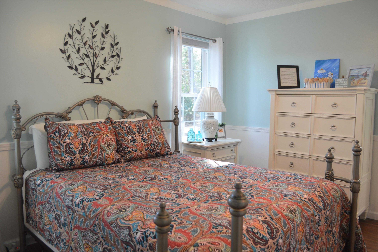
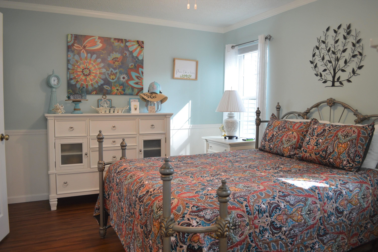
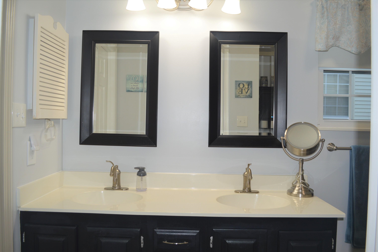
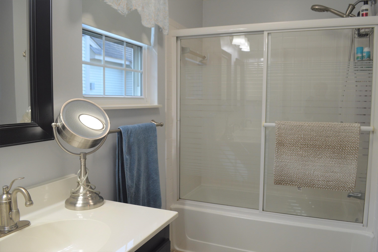
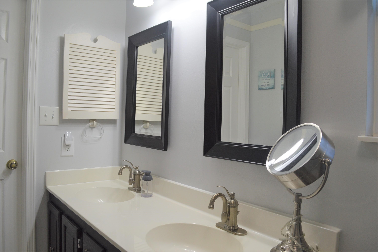
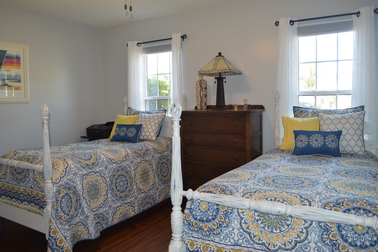
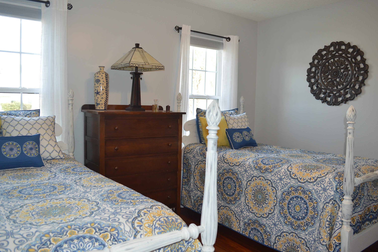
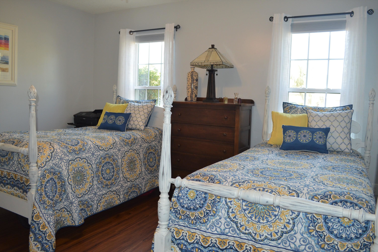
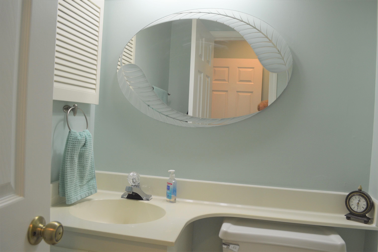
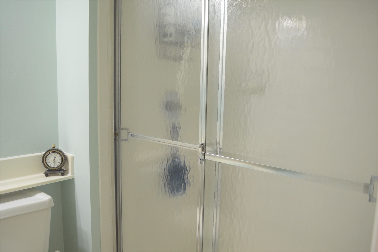
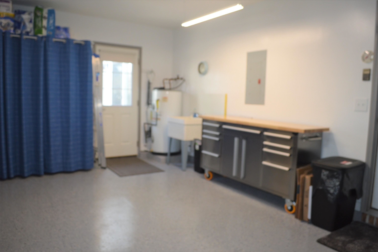
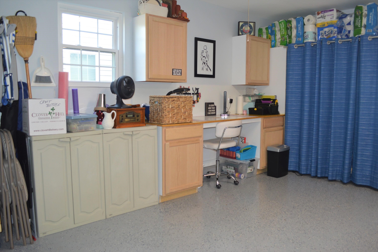
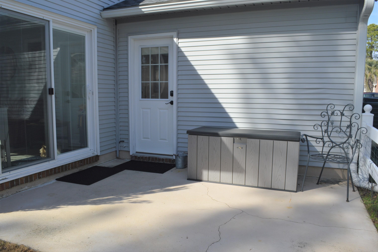
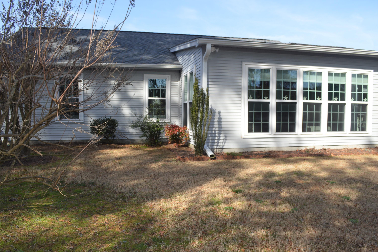
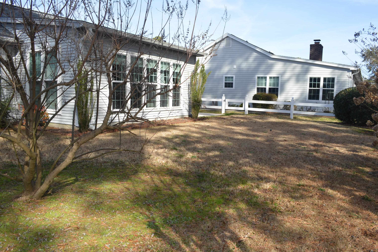
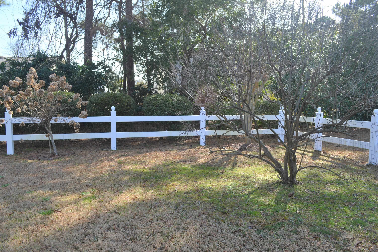

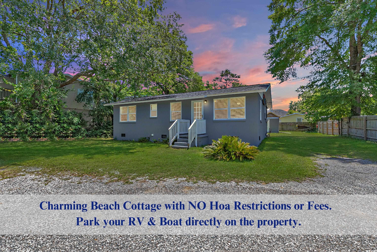
 MLS# 2412595
MLS# 2412595 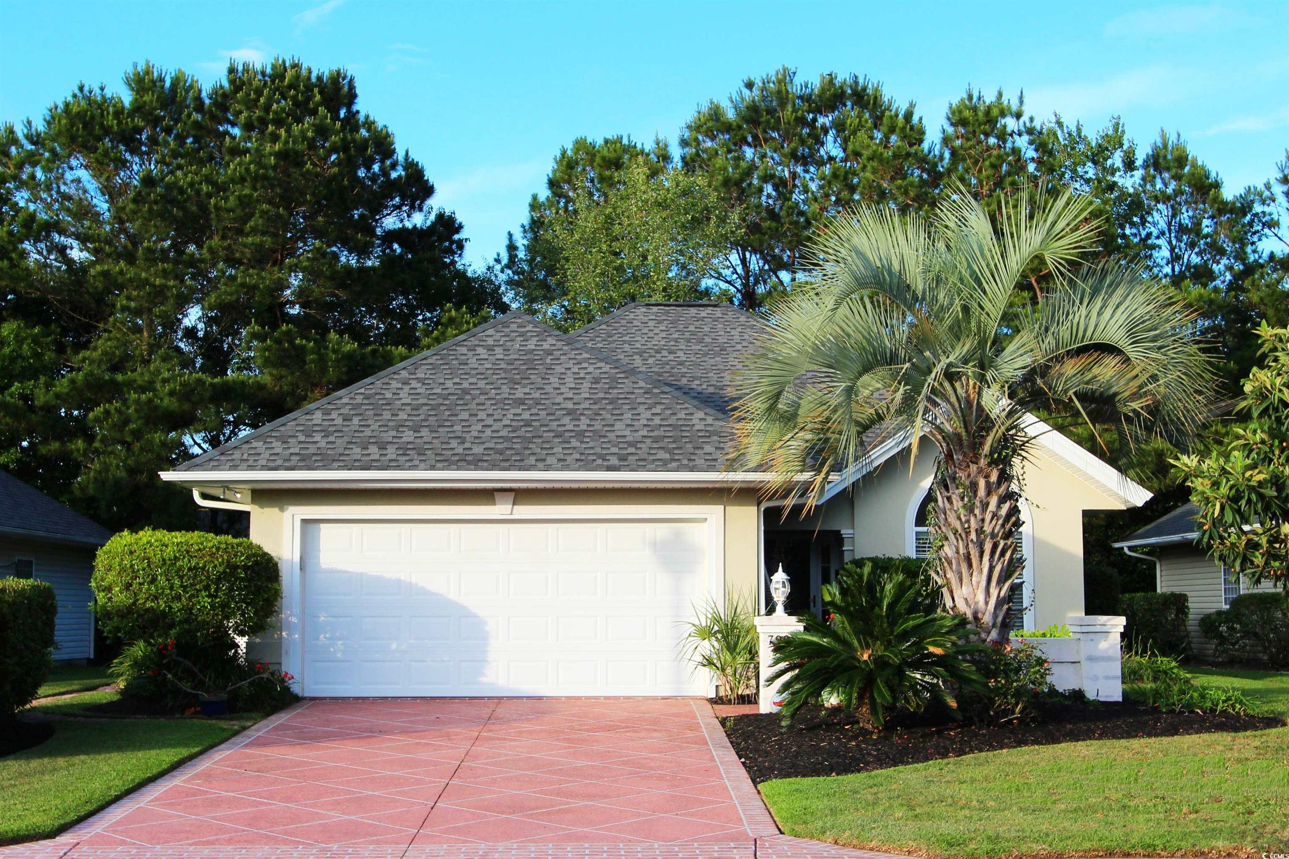
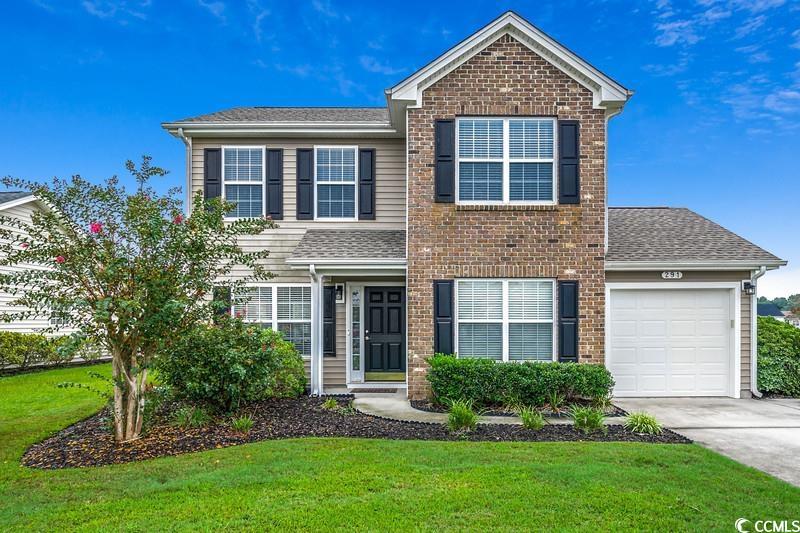
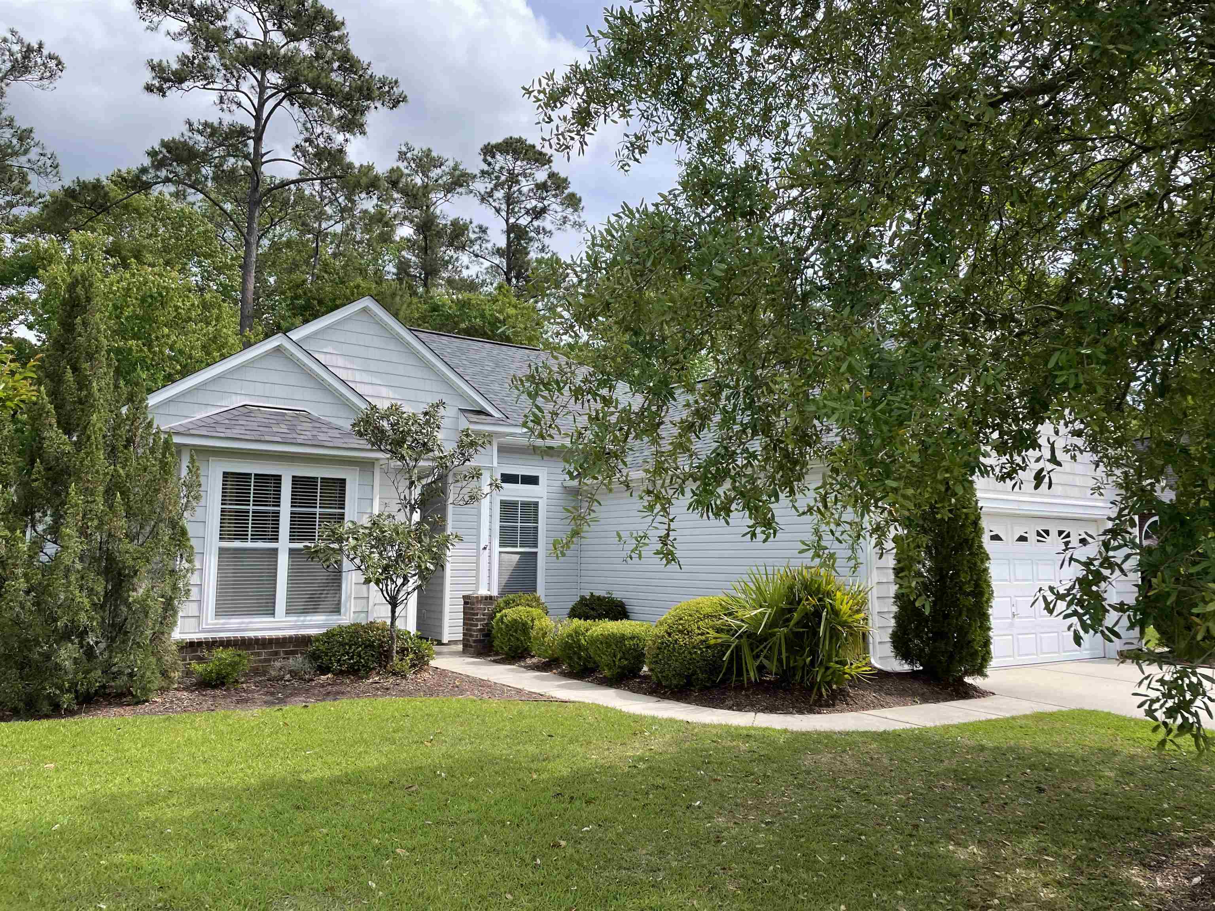
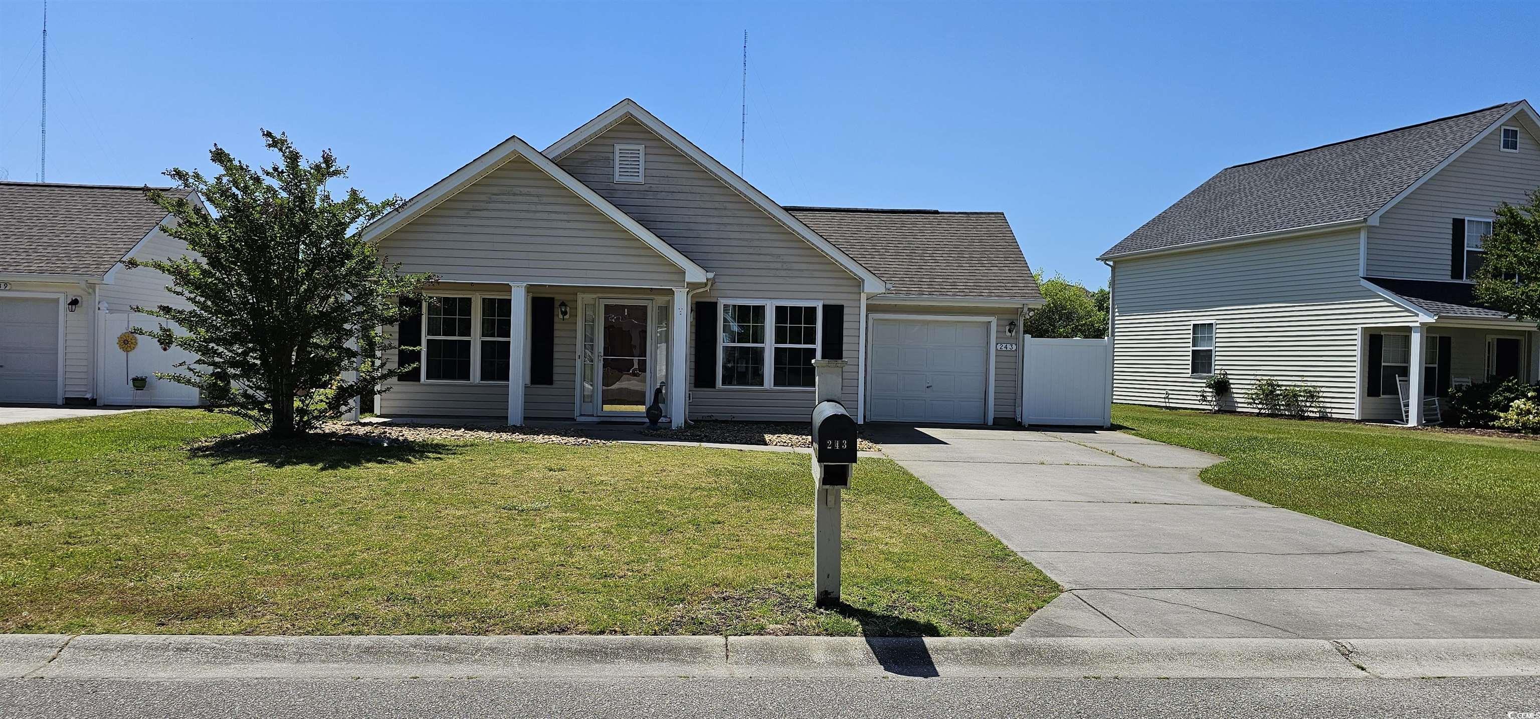
 Provided courtesy of © Copyright 2024 Coastal Carolinas Multiple Listing Service, Inc.®. Information Deemed Reliable but Not Guaranteed. © Copyright 2024 Coastal Carolinas Multiple Listing Service, Inc.® MLS. All rights reserved. Information is provided exclusively for consumers’ personal, non-commercial use,
that it may not be used for any purpose other than to identify prospective properties consumers may be interested in purchasing.
Images related to data from the MLS is the sole property of the MLS and not the responsibility of the owner of this website.
Provided courtesy of © Copyright 2024 Coastal Carolinas Multiple Listing Service, Inc.®. Information Deemed Reliable but Not Guaranteed. © Copyright 2024 Coastal Carolinas Multiple Listing Service, Inc.® MLS. All rights reserved. Information is provided exclusively for consumers’ personal, non-commercial use,
that it may not be used for any purpose other than to identify prospective properties consumers may be interested in purchasing.
Images related to data from the MLS is the sole property of the MLS and not the responsibility of the owner of this website.