Viewing Listing MLS# 2121388
Myrtle Beach, SC 29579
- 2Beds
- 2Full Baths
- N/AHalf Baths
- 1,312SqFt
- 2006Year Built
- 0.00Acres
- MLS# 2121388
- Residential
- Townhouse
- Sold
- Approx Time on Market2 months, 8 days
- AreaMyrtle Beach Area--Carolina Forest
- CountyHorry
- SubdivisionSawgrass East - Carolina Forest
Overview
Come home to this stunning, updated townhouse in highly sought after Sawgrass East. Step through the front door into the warm, inviting foyer. You will notice the entire townhome is blanketed in rich luxury vinyl flooring, easy to maintain and beautiful to look at. The first floor is open concept living, perfect for entertaining. The kitchen has been given a makeover with granite counter tops, stainless steel appliances and hardware on all the cabinets. A large living room, dining area and half bath complete the main level. Just off the dining area, the patio has been enclosed with EZE Breeze windows making this a screened porch that can be used just about all year round. Heading to the second level, the carpet on the stairs is also new. Once upstairs, you will find the master suite featuring a vaulted ceiling, two closets, one of which is a walk-in closest and a private en-suite bathroom. The second bedroom is located at the end of the hallway and boasts a walk-in closet and en-suite bathroom. The laundry room with new washer and dryer is located between the two bedrooms for convenience. Rounding out this home is the completed and painted, attached one-car garage with epoxy floor. Additional features include fresh paint throughout, new lighting fixtures and fans, lever door handles, impact tint on all the windows, and new storm doors on the front and back doors. Sawgrass East is located in the family friendly area of Carolina Forest, known for its schools, medical facilities, shopping, restaurants and proximity to the beach. Homeowners and guests of Sawgrass East enjoy access to a community pool and clubhouse. This is low country living at its finest. They only thing missing is you! Square footage is approximate and not guaranteed. Buyers responsible for verification.
Sale Info
Listing Date: 09-24-2021
Sold Date: 12-03-2021
Aprox Days on Market:
2 month(s), 8 day(s)
Listing Sold:
2 Year(s), 7 month(s), 5 day(s) ago
Asking Price: $197,500
Selling Price: $208,500
Price Difference:
Increase $11,000
Agriculture / Farm
Grazing Permits Blm: ,No,
Horse: No
Grazing Permits Forest Service: ,No,
Grazing Permits Private: ,No,
Irrigation Water Rights: ,No,
Farm Credit Service Incl: ,No,
Crops Included: ,No,
Association Fees / Info
Hoa Frequency: Monthly
Hoa Fees: 268
Hoa: 1
Hoa Includes: Insurance, MaintenanceGrounds, PestControl, Pools, RecreationFacilities, Sewer, Trash, Water
Community Features: Clubhouse, RecreationArea, LongTermRentalAllowed, Pool
Assoc Amenities: Clubhouse, PetRestrictions
Bathroom Info
Total Baths: 2.00
Fullbaths: 2
Bedroom Info
Beds: 2
Building Info
New Construction: No
Levels: Two
Year Built: 2006
Structure Type: Townhouse
Mobile Home Remains: ,No,
Zoning: MF
Construction Materials: VinylSiding
Entry Level: 1
Buyer Compensation
Exterior Features
Spa: No
Patio and Porch Features: Porch, Screened
Pool Features: Community, OutdoorPool
Foundation: Slab
Financial
Lease Renewal Option: ,No,
Garage / Parking
Garage: Yes
Carport: No
Parking Type: OneCarGarage, Private, GarageDoorOpener
Open Parking: No
Attached Garage: No
Garage Spaces: 1
Green / Env Info
Interior Features
Floor Cover: Laminate
Door Features: StormDoors
Fireplace: No
Laundry Features: WasherHookup
Furnished: Unfurnished
Interior Features: WindowTreatments, EntranceFoyer
Appliances: Dryer, Washer
Lot Info
Lease Considered: ,No,
Lease Assignable: ,No,
Acres: 0.00
Land Lease: No
Misc
Pool Private: No
Pets Allowed: OwnerOnly, Yes
Offer Compensation
Other School Info
Property Info
County: Horry
View: No
Senior Community: No
Stipulation of Sale: None
Property Sub Type Additional: Townhouse
Property Attached: No
Disclosures: CovenantsRestrictionsDisclosure,SellerDisclosure
Rent Control: No
Construction: Resale
Room Info
Basement: ,No,
Sold Info
Sold Date: 2021-12-03T00:00:00
Sqft Info
Building Sqft: 1600
Living Area Source: Estimated
Sqft: 1312
Tax Info
Unit Info
Utilities / Hvac
Heating: Central, Electric
Cooling: CentralAir
Electric On Property: No
Cooling: Yes
Utilities Available: CableAvailable, ElectricityAvailable, SewerAvailable, WaterAvailable
Heating: Yes
Water Source: Public
Waterfront / Water
Waterfront: No
Directions
Carolina Forest Blvd to Sardis Dr, at the circle take the first exit onto Uniola Dr, make first left onto Stanton Pl, Townhouse will be on the right about half way down the road.Courtesy of Cb Sea Coast Advantage Nmb - Main Line: 843-280-1232
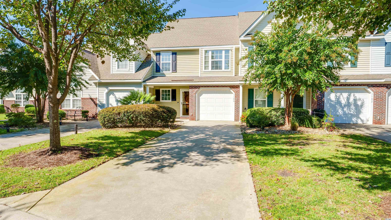
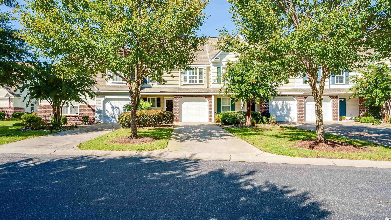
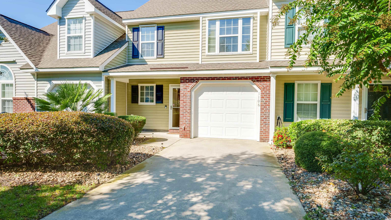
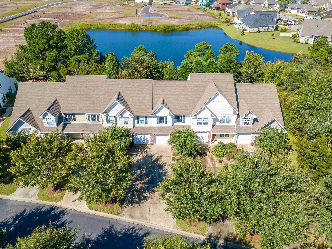
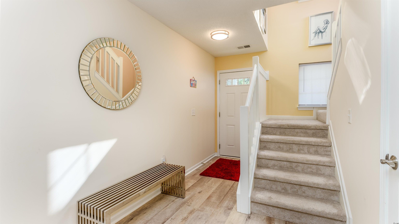
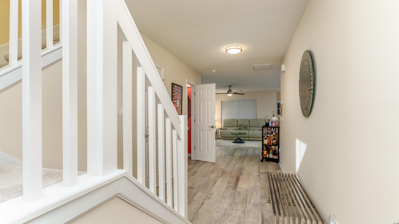
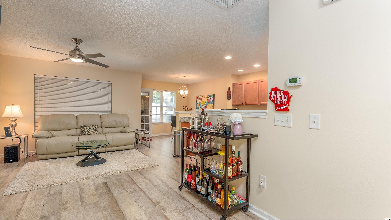
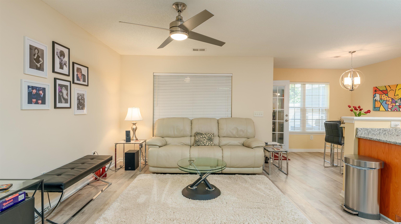
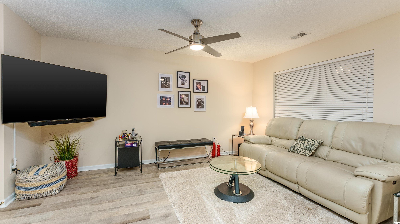
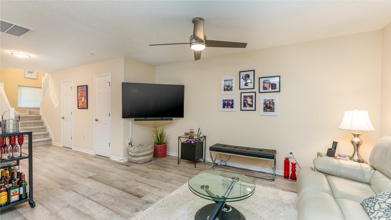
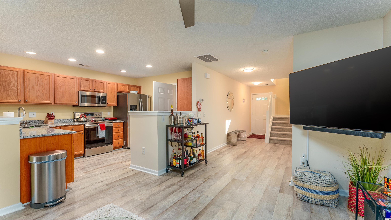
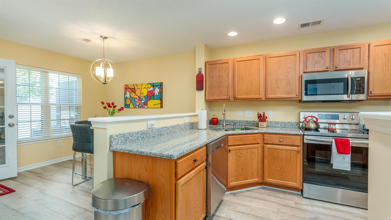
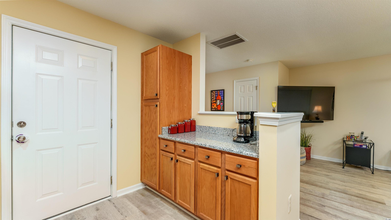
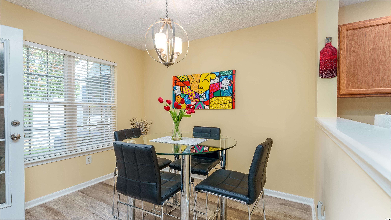
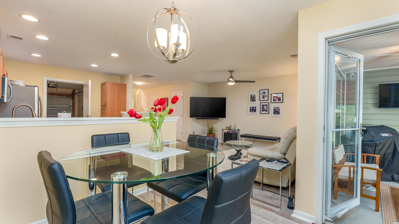
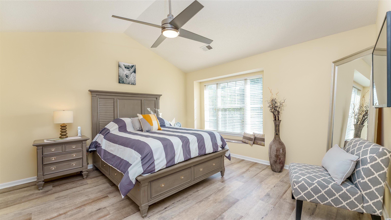
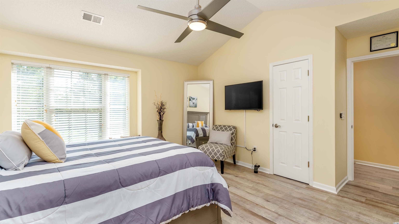
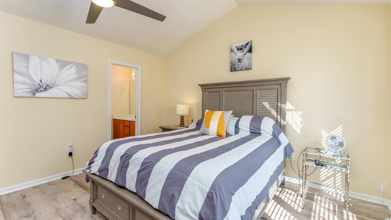
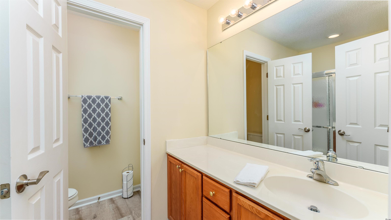
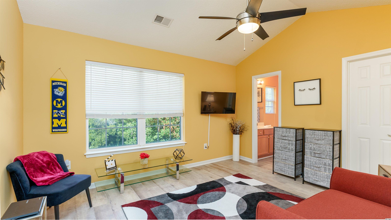
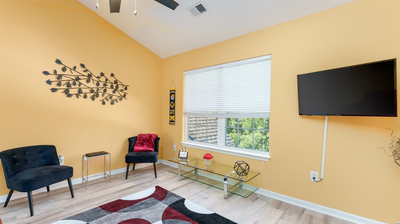
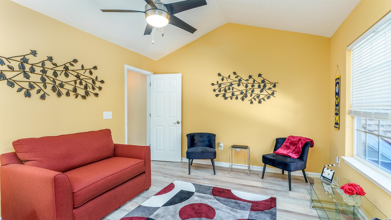
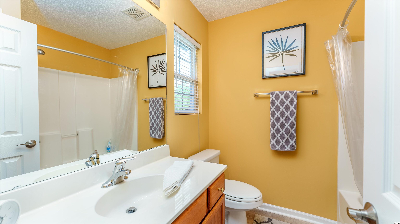
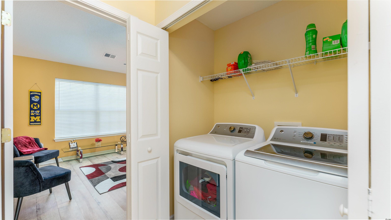
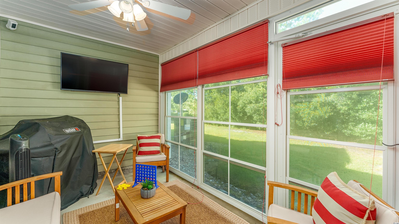
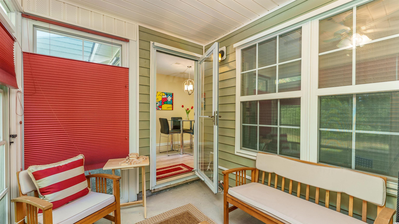
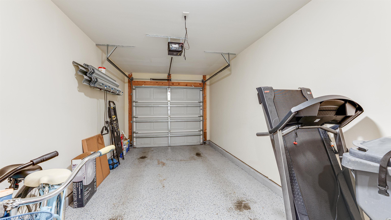
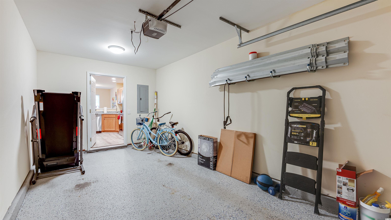
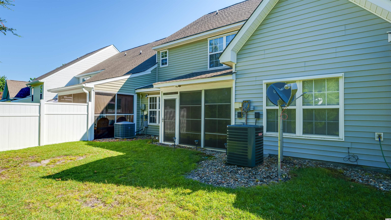
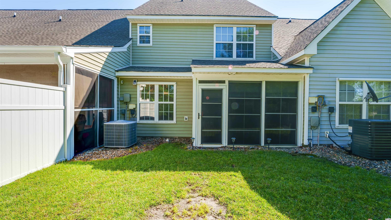
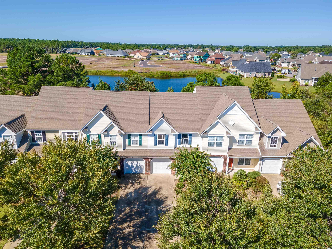
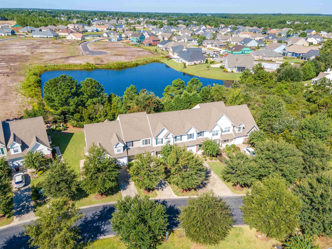
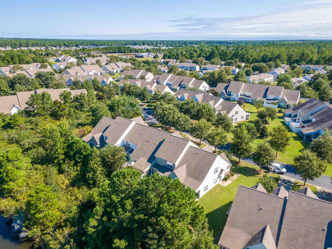
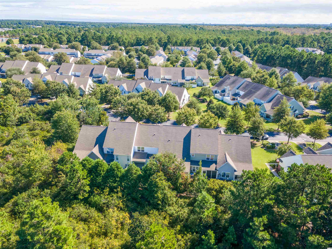
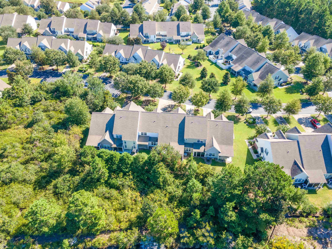
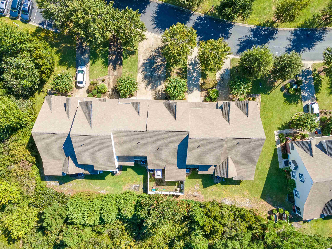
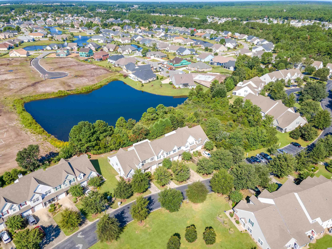
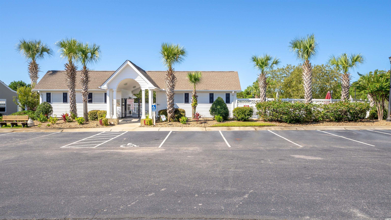
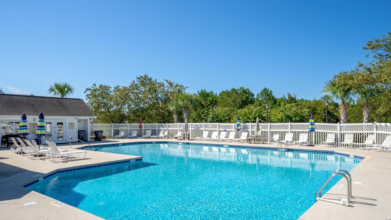
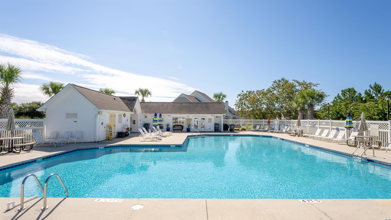

 MLS# 820286
MLS# 820286 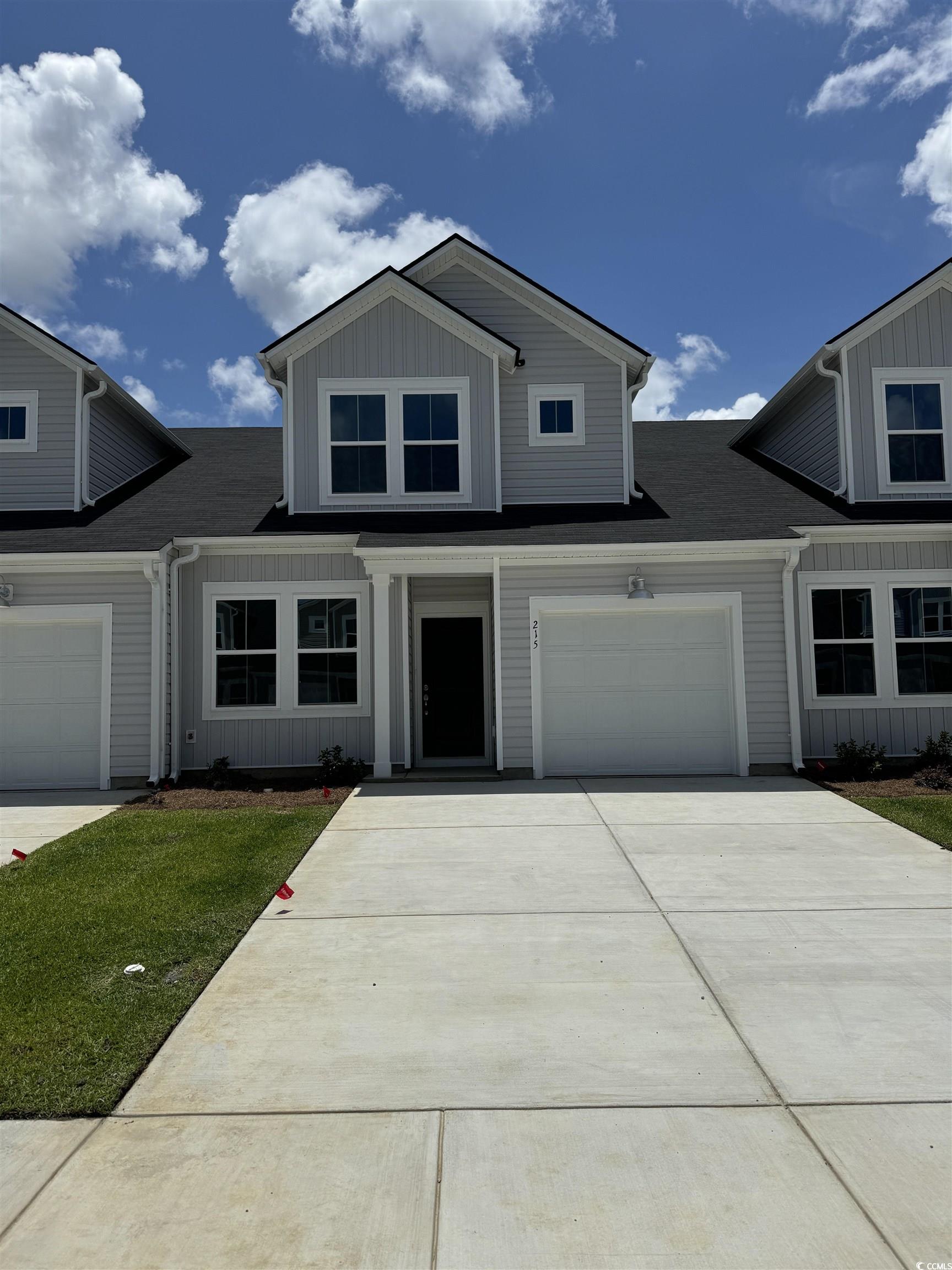
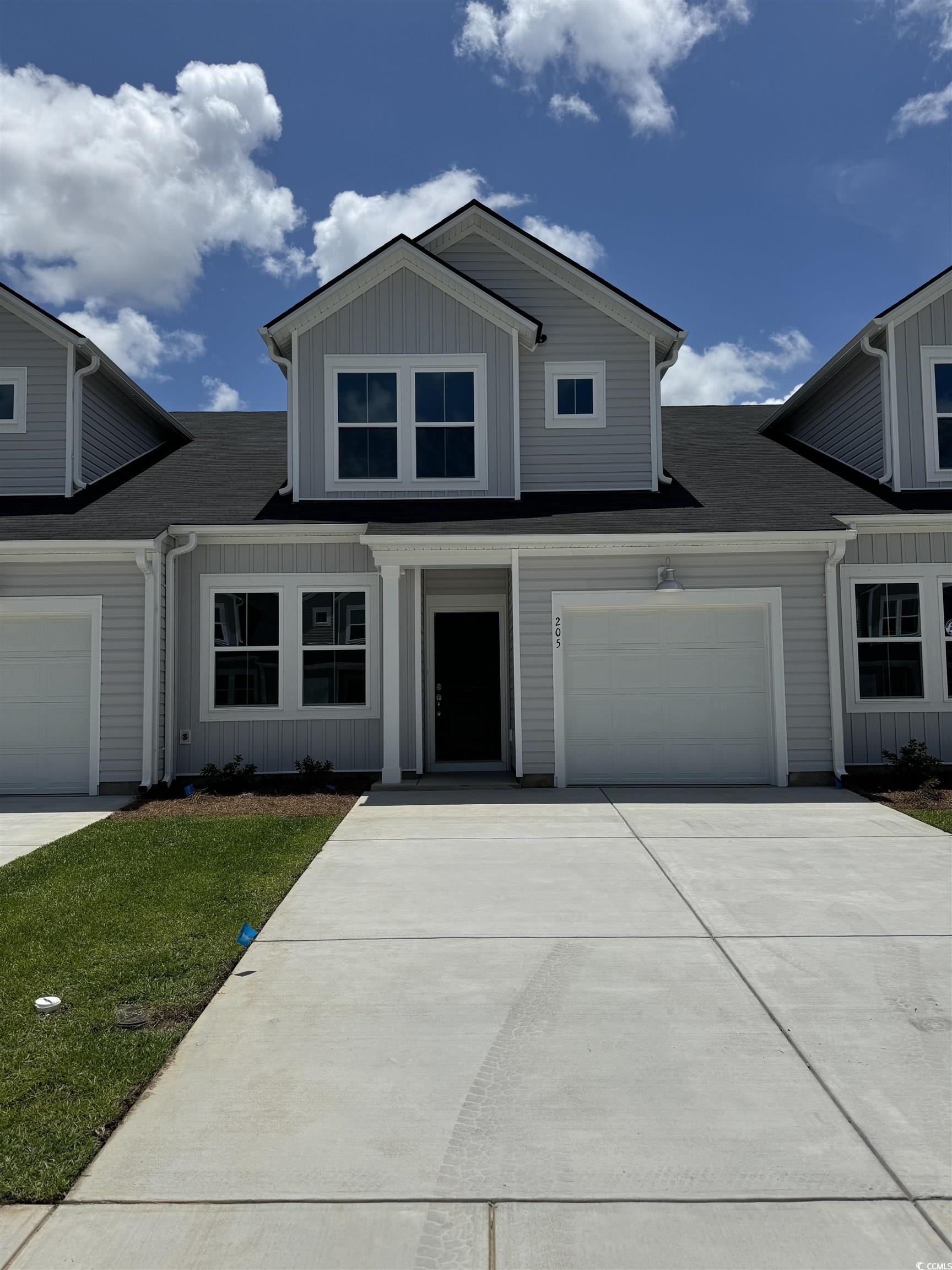
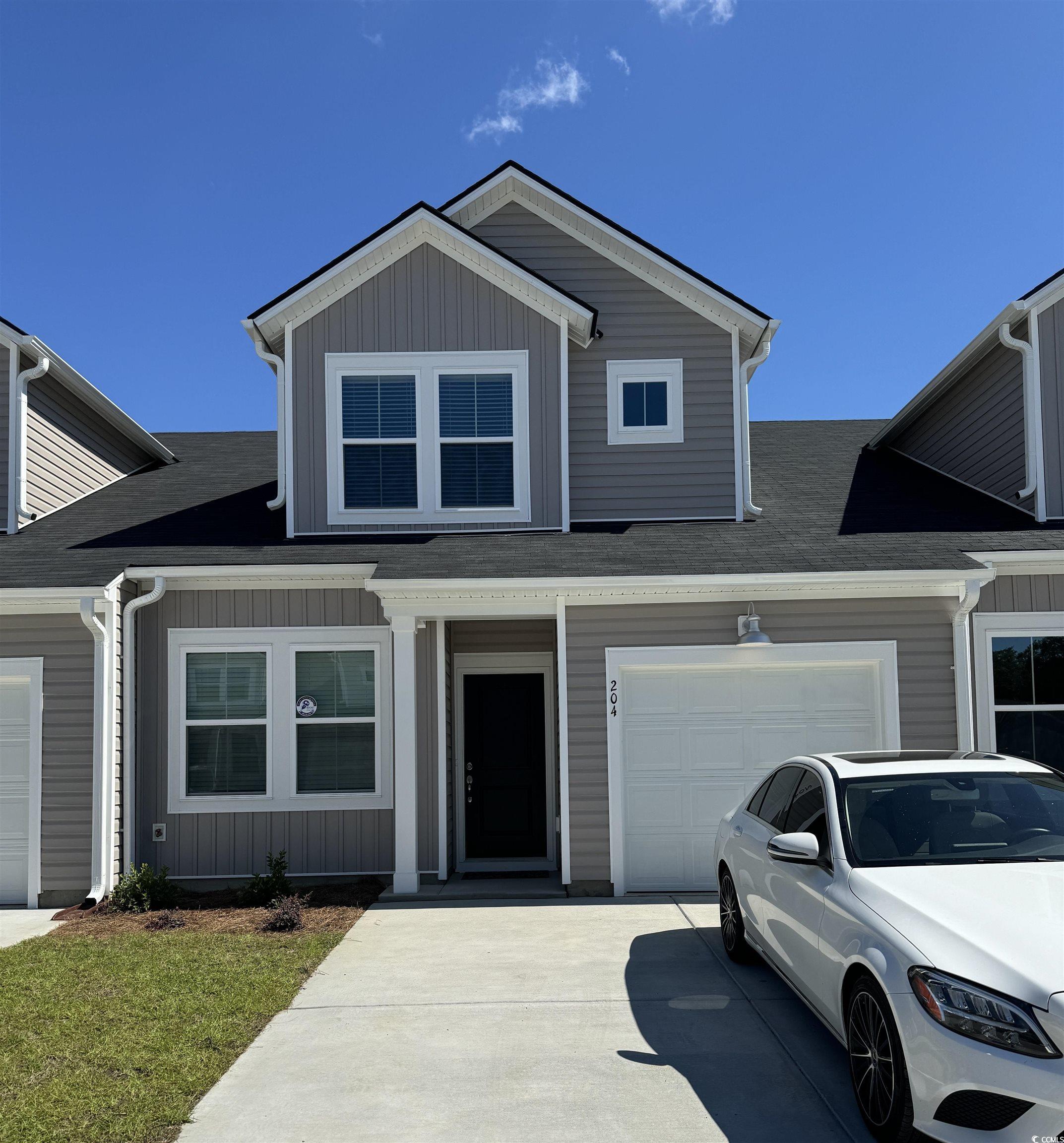
 Provided courtesy of © Copyright 2024 Coastal Carolinas Multiple Listing Service, Inc.®. Information Deemed Reliable but Not Guaranteed. © Copyright 2024 Coastal Carolinas Multiple Listing Service, Inc.® MLS. All rights reserved. Information is provided exclusively for consumers’ personal, non-commercial use,
that it may not be used for any purpose other than to identify prospective properties consumers may be interested in purchasing.
Images related to data from the MLS is the sole property of the MLS and not the responsibility of the owner of this website.
Provided courtesy of © Copyright 2024 Coastal Carolinas Multiple Listing Service, Inc.®. Information Deemed Reliable but Not Guaranteed. © Copyright 2024 Coastal Carolinas Multiple Listing Service, Inc.® MLS. All rights reserved. Information is provided exclusively for consumers’ personal, non-commercial use,
that it may not be used for any purpose other than to identify prospective properties consumers may be interested in purchasing.
Images related to data from the MLS is the sole property of the MLS and not the responsibility of the owner of this website.