Viewing Listing MLS# 1724526
Conway, SC 29527
- 3Beds
- 2Full Baths
- 1Half Baths
- 2,100SqFt
- 2008Year Built
- 0.00Acres
- MLS# 1724526
- Residential
- Detached
- Sold
- Approx Time on Market2 months, 12 days
- AreaConway Central--East Edge of Conway / North & South of 501
- CountyHorry
- Subdivision Pecan Grove
Overview
Just 2 miles from downtown Conway, this meticulously cared for home will give you the feel of a model home in every aspect of your experience. From your first step in you will notice the new paint and quality of the new laminate flooring leading into your formal dining room with windows galore letting in tons of natural light. The kitchen with a huge pantry and tons of counter space, has been redone with new quartz counter tops that compliment the tile flooring, black appliances, new under-mount sink and lighter cabinets perfectly! The kitchen looks out over the spacious living room with breakfast area separating them, perfect for casual meals while looking out onto your huge back yard with patio and private wooded background. The huge master bedroom with ceiling fan is fit for royalty measuring 20'x14', with en suite bathroom with large his and hers walk in closets, dual sinks, shower, and tub. The landing area at the top of the stairs is large enough to be a very functional office area / play area or whatever fits your needs. The second and third bedrooms are both large with walk in closets and share a bathroom. There is an oversized laundry room with window close to the bedrooms making the best of consistent chores and also close to the attic space. The property has a finished 2 car garage with an exterior door leading out to a new HVAC unit and top of the line hot tub with speakers, lights, and waterfall. The spacious yard faces private woods and is pitched away from the house ensuring you are at the highest point. Square footage is approximate and not guaranteed. Buyer is responsible for verification.
Sale Info
Listing Date: 11-20-2017
Sold Date: 02-02-2018
Aprox Days on Market:
2 month(s), 12 day(s)
Listing Sold:
6 Year(s), 9 month(s), 13 day(s) ago
Asking Price: $217,900
Selling Price: $206,500
Price Difference:
Reduced By $11,400
Agriculture / Farm
Grazing Permits Blm: ,No,
Horse: No
Grazing Permits Forest Service: ,No,
Grazing Permits Private: ,No,
Irrigation Water Rights: ,No,
Farm Credit Service Incl: ,No,
Other Equipment: SatelliteDish
Crops Included: ,No,
Association Fees / Info
Hoa Frequency: Quarterly
Hoa Fees: 10
Hoa: 1
Hoa Includes: CommonAreas
Community Features: GolfCartsOK, LongTermRentalAllowed
Assoc Amenities: OwnerAllowedGolfCart, OwnerAllowedMotorcycle
Bathroom Info
Total Baths: 3.00
Halfbaths: 1
Fullbaths: 2
Bedroom Info
Beds: 3
Building Info
New Construction: No
Levels: Two
Year Built: 2008
Mobile Home Remains: ,No,
Zoning: Res
Style: Traditional
Buyer Compensation
Exterior Features
Spa: Yes
Patio and Porch Features: FrontPorch, Patio
Spa Features: HotTub
Foundation: Slab
Exterior Features: HotTubSpa, SprinklerIrrigation, Patio
Financial
Lease Renewal Option: ,No,
Garage / Parking
Parking Capacity: 4
Garage: Yes
Carport: No
Parking Type: Attached, Garage, TwoCarGarage, GarageDoorOpener
Open Parking: No
Attached Garage: Yes
Garage Spaces: 2
Green / Env Info
Interior Features
Floor Cover: Carpet, Laminate, Tile
Fireplace: No
Laundry Features: WasherHookup
Furnished: Furnished
Interior Features: Attic, Furnished, PermanentAtticStairs, WindowTreatments
Appliances: Dishwasher, Disposal, Microwave, Range, Refrigerator, Dryer, Washer
Lot Info
Lease Considered: ,No,
Lease Assignable: ,No,
Acres: 0.00
Land Lease: No
Lot Description: FloodZone, OutsideCityLimits, Rectangular
Misc
Pool Private: No
Offer Compensation
Other School Info
Property Info
County: Horry
View: No
Senior Community: No
Stipulation of Sale: None
Property Sub Type Additional: Detached
Property Attached: No
Security Features: SmokeDetectors
Disclosures: CovenantsRestrictionsDisclosure,SellerDisclosure
Rent Control: No
Construction: Resale
Room Info
Basement: ,No,
Sold Info
Sold Date: 2018-02-02T00:00:00
Sqft Info
Building Sqft: 2600
Sqft: 2100
Tax Info
Tax Legal Description: Ph1 Lot 96
Unit Info
Utilities / Hvac
Heating: Central, Electric
Cooling: CentralAir
Electric On Property: No
Cooling: Yes
Utilities Available: CableAvailable, ElectricityAvailable, PhoneAvailable, SewerAvailable
Heating: Yes
Waterfront / Water
Waterfront: No
Schools
Elem: South Conway Elementary School
Middle: Whittemore Park Middle School
High: Conway High School
Directions
From Downtown Conway head down 701 S take left onto Pecan Grove Blvd. Take a right on to Pineridge St. House will be on the left.Courtesy of Cb Sea Coast Advantage Cf - Main Line: 843-903-4400
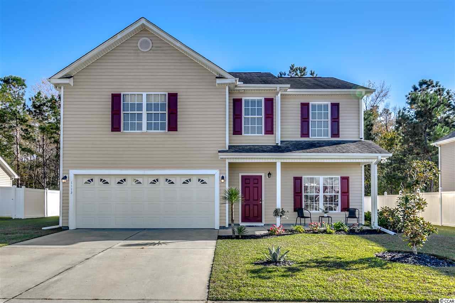
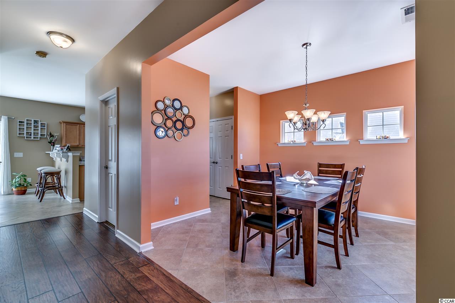
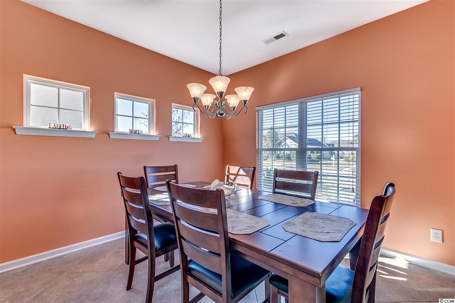
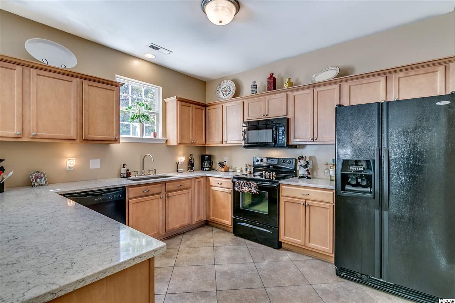
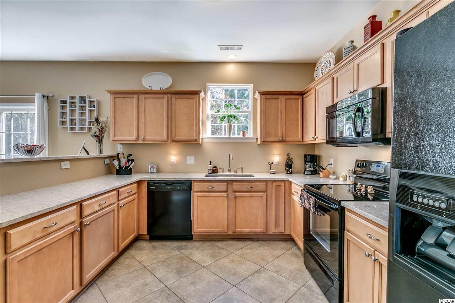
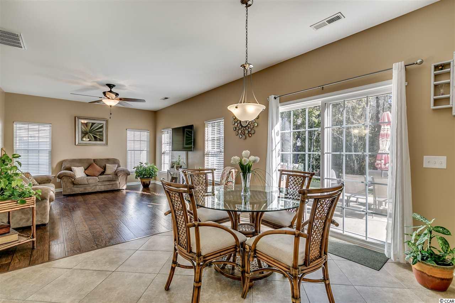
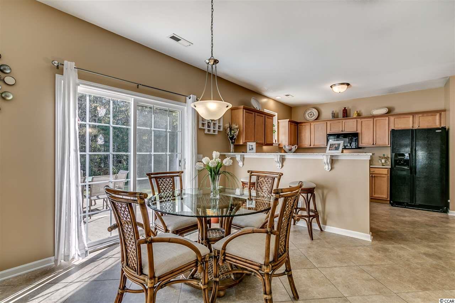
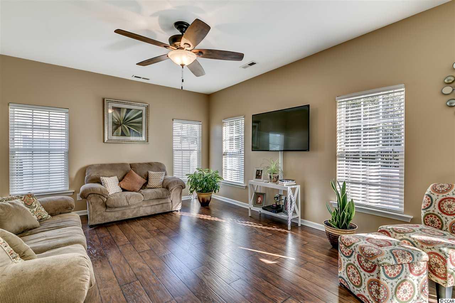
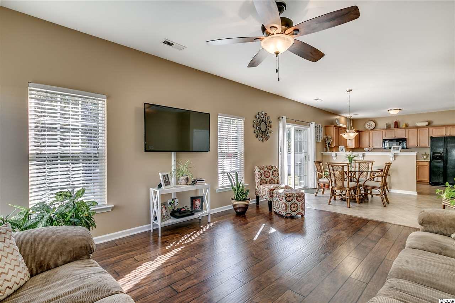
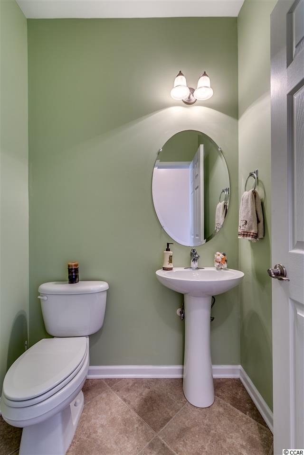
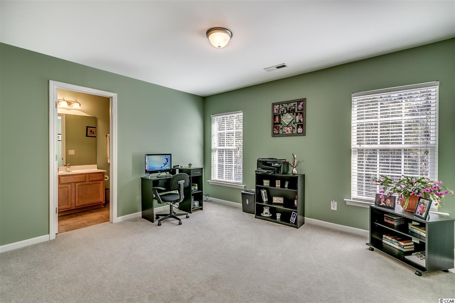
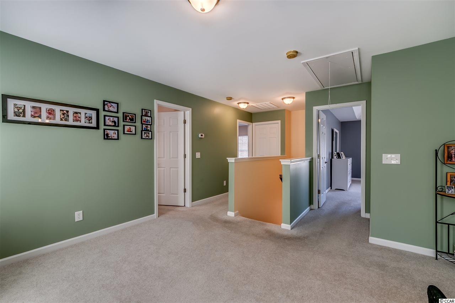
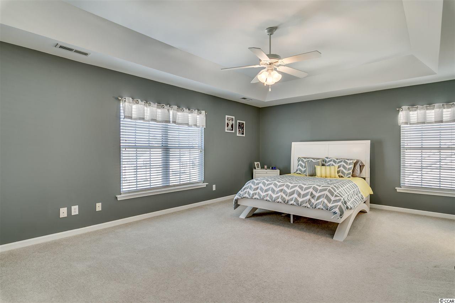
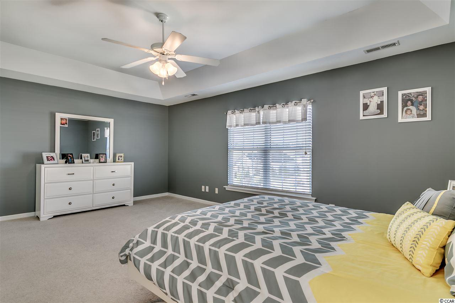
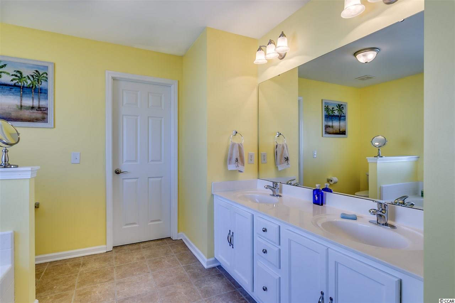
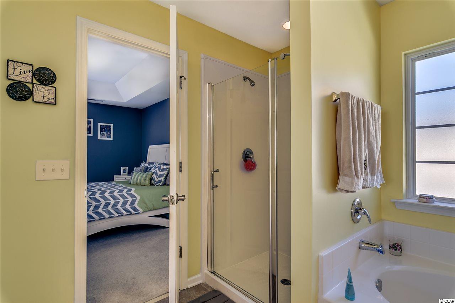
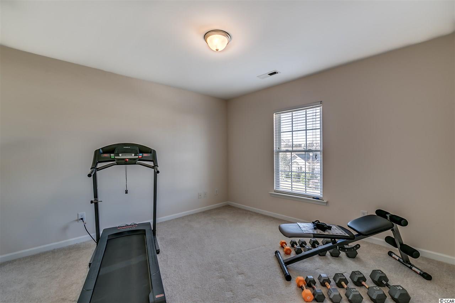
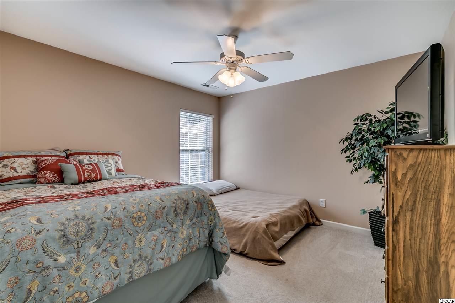
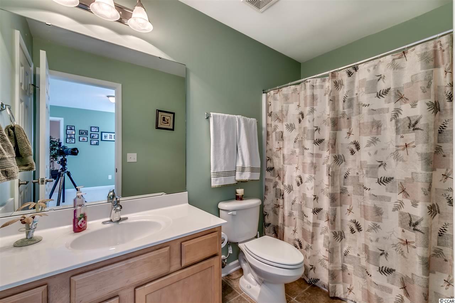
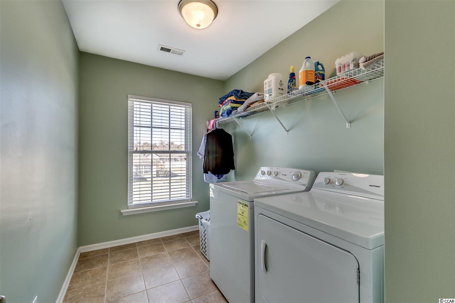
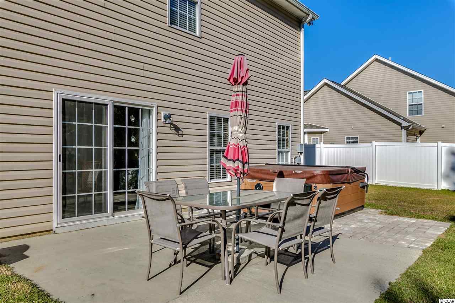
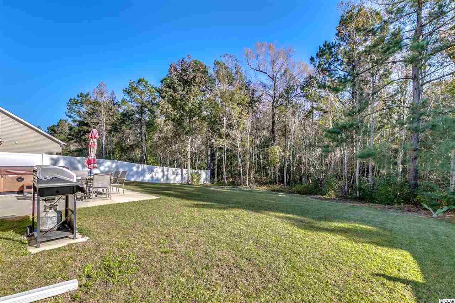
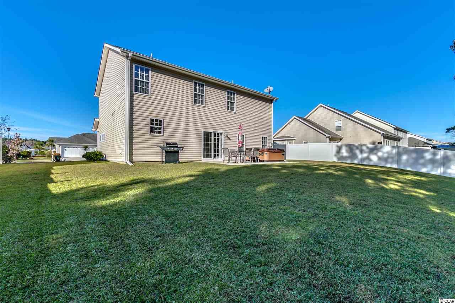
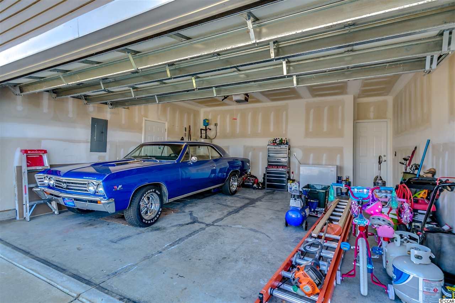
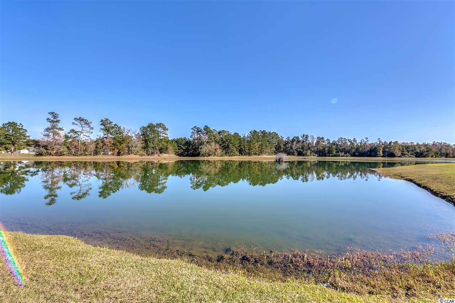

 MLS# 911124
MLS# 911124 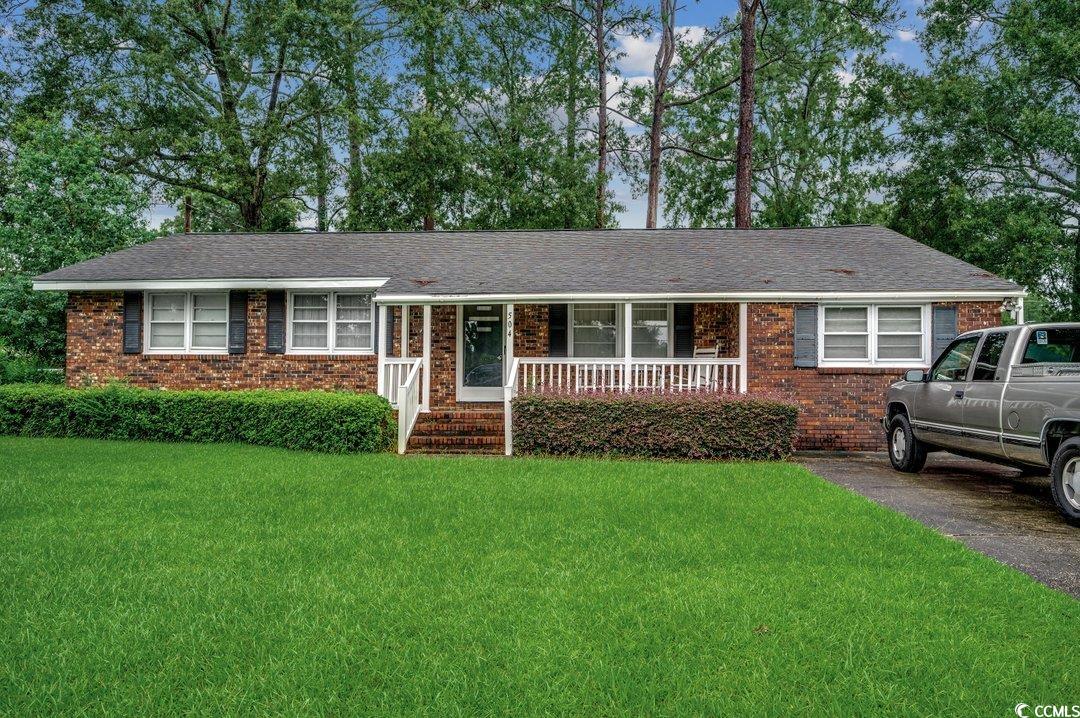
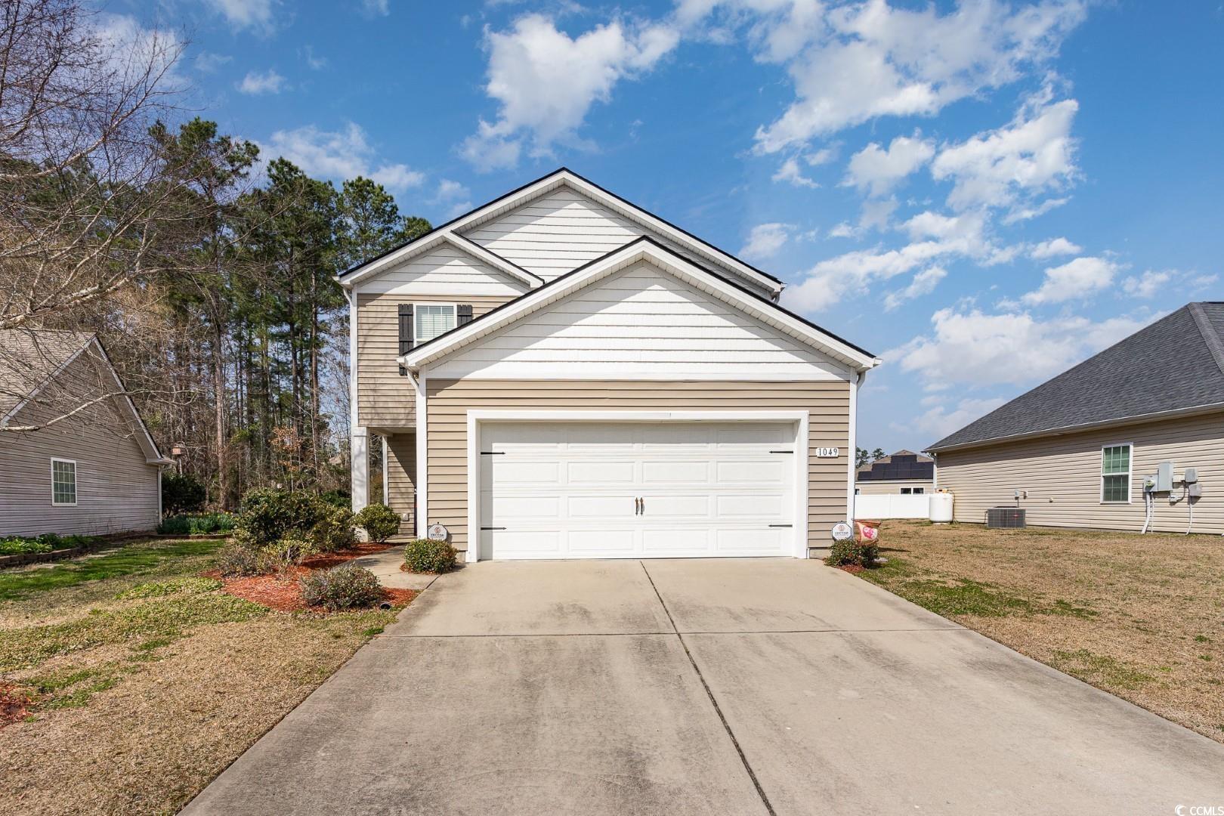
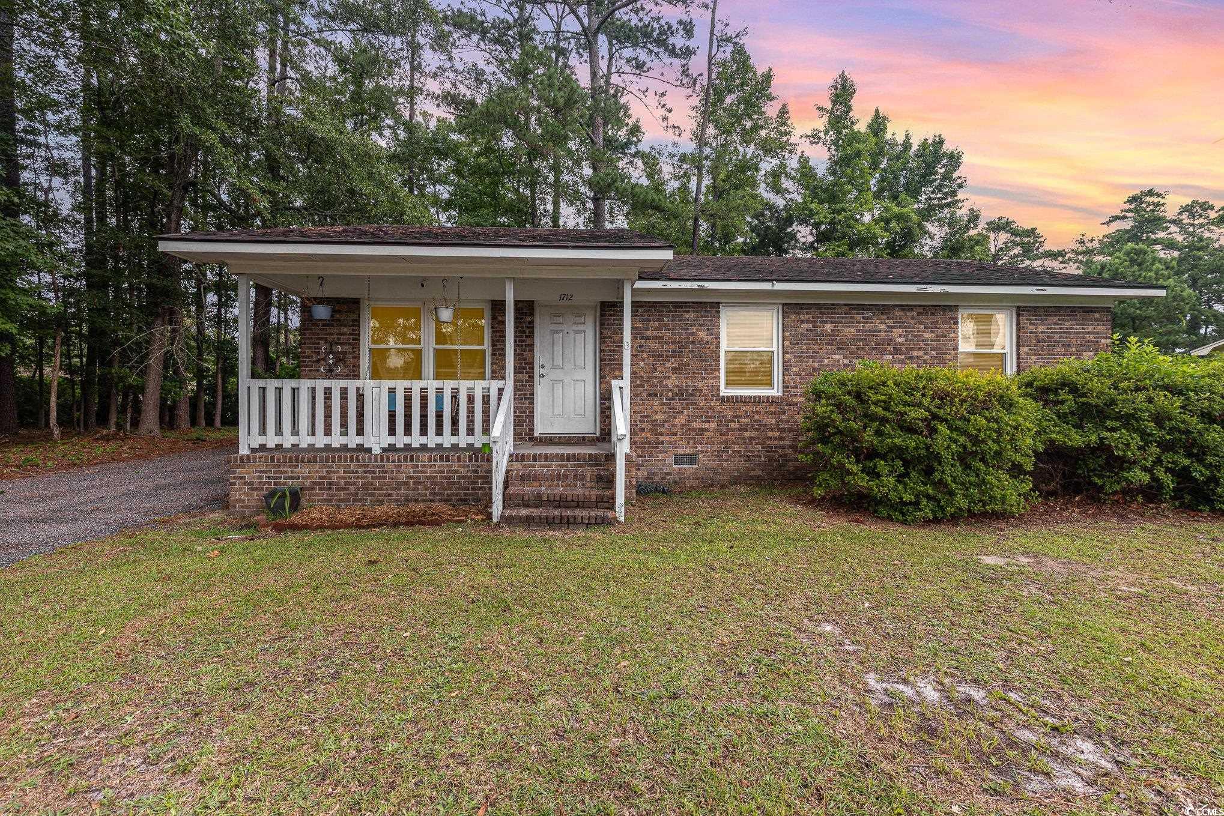
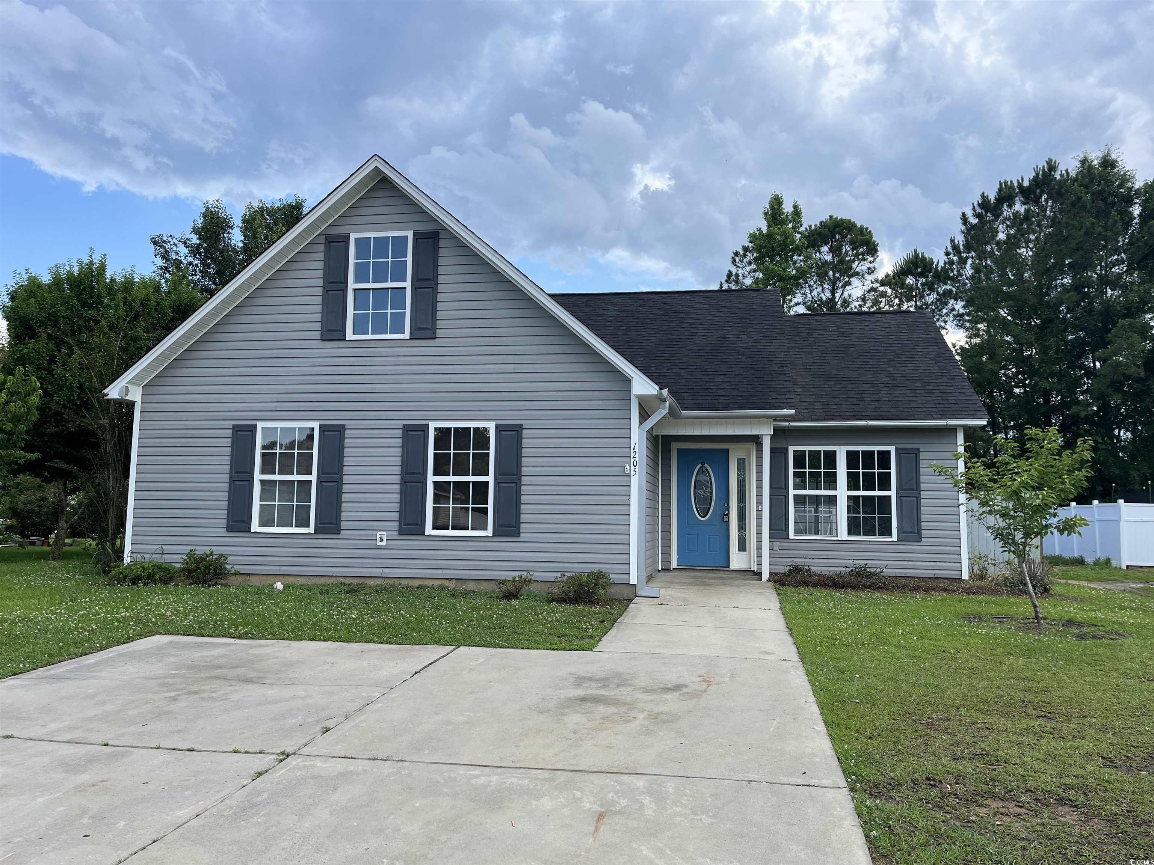
 Provided courtesy of © Copyright 2024 Coastal Carolinas Multiple Listing Service, Inc.®. Information Deemed Reliable but Not Guaranteed. © Copyright 2024 Coastal Carolinas Multiple Listing Service, Inc.® MLS. All rights reserved. Information is provided exclusively for consumers’ personal, non-commercial use,
that it may not be used for any purpose other than to identify prospective properties consumers may be interested in purchasing.
Images related to data from the MLS is the sole property of the MLS and not the responsibility of the owner of this website.
Provided courtesy of © Copyright 2024 Coastal Carolinas Multiple Listing Service, Inc.®. Information Deemed Reliable but Not Guaranteed. © Copyright 2024 Coastal Carolinas Multiple Listing Service, Inc.® MLS. All rights reserved. Information is provided exclusively for consumers’ personal, non-commercial use,
that it may not be used for any purpose other than to identify prospective properties consumers may be interested in purchasing.
Images related to data from the MLS is the sole property of the MLS and not the responsibility of the owner of this website.