Viewing Listing MLS# 1920354
Myrtle Beach, SC 29579
- 3Beds
- 2Full Baths
- 1Half Baths
- 1,648SqFt
- 2006Year Built
- 0.00Acres
- MLS# 1920354
- Residential
- Townhouse
- Sold
- Approx Time on Market1 month, 28 days
- AreaMyrtle Beach Area--Carolina Forest
- CountyHorry
- SubdivisionSawgrass East - Carolina Forest
Overview
Welcome to this Fabulous Move-In ready 3 Bedroom 2 1/2 Bath townhome in the much sought after Carolina Forest. Home has a one-car garage located in the Sawgrass East neighborhood. Upon entry into this unit through the side door you will notice the upgraded cabinets, all stainless steel appliances and ample countertop space, breakfast bar and laminate flooring that goes throughout the first floor dining and living room. Laundry and 1/2 bath are on the first floor was well. The entry way to the one car attached garage is right off the kitchen area. Pass through the kitchen into the dining room then onto the Vaulted Ceiling Living Room with upgraded ceiling fan and lighting. The living room offers entry to the rear Four-Season enclosed porch. YES! The TV in the Four-Season room conveys!!! The Master bedroom has a vaulted ceiling and upgraded ceiling fan and the Master bath has double sinks and a walk-in shower. Both of which are on the first floor. Head upstairs to the open hallway and 2 large additional bedrooms with step-in closets and the large guest bathroom. Come see this beautiful home today and get ready to move!
Sale Info
Listing Date: 09-20-2019
Sold Date: 11-18-2019
Aprox Days on Market:
1 month(s), 28 day(s)
Listing Sold:
4 Year(s), 7 month(s), 20 day(s) ago
Asking Price: $179,900
Selling Price: $179,900
Price Difference:
Same as list price
Agriculture / Farm
Grazing Permits Blm: ,No,
Horse: No
Grazing Permits Forest Service: ,No,
Grazing Permits Private: ,No,
Irrigation Water Rights: ,No,
Farm Credit Service Incl: ,No,
Crops Included: ,No,
Association Fees / Info
Hoa Frequency: Monthly
Hoa Fees: 222
Hoa: 1
Hoa Includes: AssociationManagement, CommonAreas, Insurance, Internet, LegalAccounting, MaintenanceGrounds, PestControl, Pools, RecreationFacilities, Trash
Community Features: Clubhouse, CableTV, GolfCartsOK, InternetAccess, RecreationArea, LongTermRentalAllowed, Pool
Assoc Amenities: Clubhouse, OwnerAllowedGolfCart, OwnerAllowedMotorcycle, PetRestrictions, PetsAllowed, TenantAllowedGolfCart, TenantAllowedMotorcycle, Trash, CableTV, MaintenanceGrounds
Bathroom Info
Total Baths: 3.00
Halfbaths: 1
Fullbaths: 2
Bedroom Info
Beds: 3
Building Info
New Construction: No
Levels: Two
Year Built: 2006
Structure Type: Townhouse
Mobile Home Remains: ,No,
Zoning: PDD
Common Walls: EndUnit
Construction Materials: VinylSiding
Entry Level: 1
Buyer Compensation
Exterior Features
Spa: No
Pool Features: Community, OutdoorPool
Foundation: Slab
Exterior Features: SprinklerIrrigation
Financial
Lease Renewal Option: ,No,
Garage / Parking
Garage: Yes
Carport: No
Parking Type: OneCarGarage, Private, GarageDoorOpener
Open Parking: No
Attached Garage: No
Garage Spaces: 1
Green / Env Info
Interior Features
Floor Cover: Carpet, Laminate, Tile
Fireplace: No
Laundry Features: WasherHookup
Furnished: Unfurnished
Interior Features: WindowTreatments, BedroomonMainLevel, HighSpeedInternet
Appliances: Dryer, Washer
Lot Info
Lease Considered: ,No,
Lease Assignable: ,No,
Acres: 0.00
Land Lease: No
Lot Description: OutsideCityLimits, Rectangular
Misc
Pool Private: No
Pets Allowed: OwnerOnly, Yes
Offer Compensation
Other School Info
Property Info
County: Horry
View: Yes
Senior Community: No
Stipulation of Sale: None
View: Lake, Pond
Property Sub Type Additional: Townhouse
Property Attached: No
Security Features: SmokeDetectors
Disclosures: CovenantsRestrictionsDisclosure
Rent Control: No
Construction: Resale
Room Info
Basement: ,No,
Sold Info
Sold Date: 2019-11-18T00:00:00
Sqft Info
Building Sqft: 1840
Sqft: 1648
Tax Info
Unit Info
Unit: Lot 194
Utilities / Hvac
Heating: Central, Electric
Cooling: CentralAir
Electric On Property: No
Cooling: Yes
Utilities Available: CableAvailable, ElectricityAvailable, PhoneAvailable, SewerAvailable, UndergroundUtilities, WaterAvailable, HighSpeedInternetAvailable, TrashCollection
Heating: Yes
Water Source: Public
Waterfront / Water
Waterfront: No
Directions
From Highway 501 turn onto Carolina Forest Blvd. Turn right onto Sardis Drive in Sawgrass East. Take your first right at the roundabout onto Uniola Drive. Take your first left onto Stanton Drive. Home is located at 1114 Stanton Place on the right.Courtesy of Exit Coastal Real Estate Pros
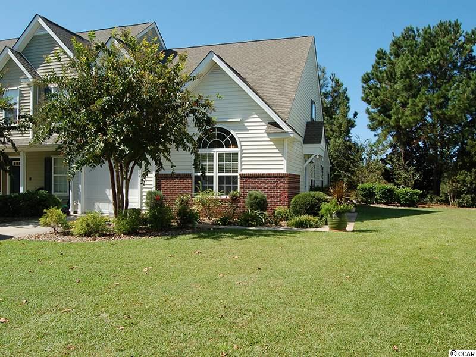
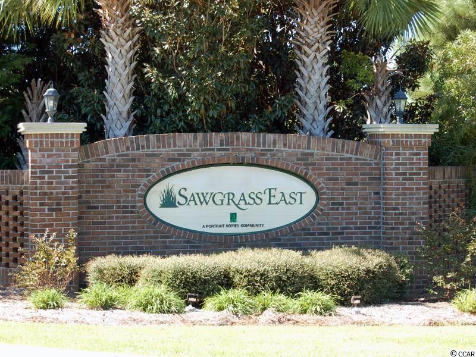
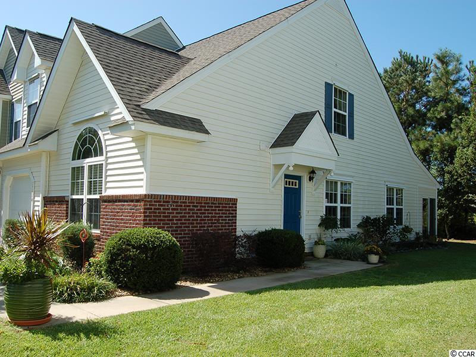
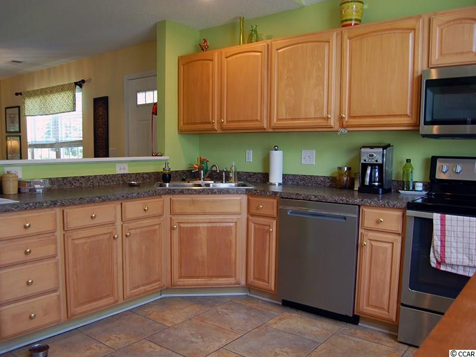
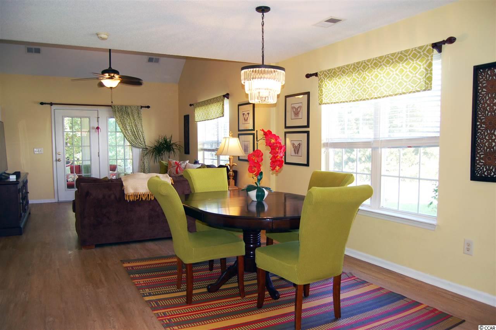
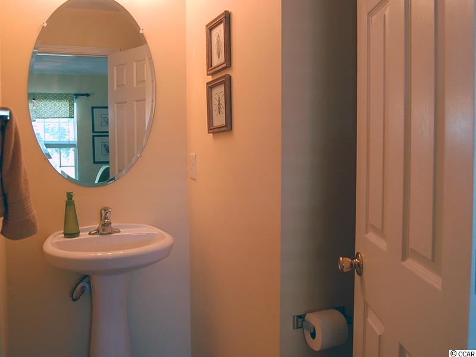
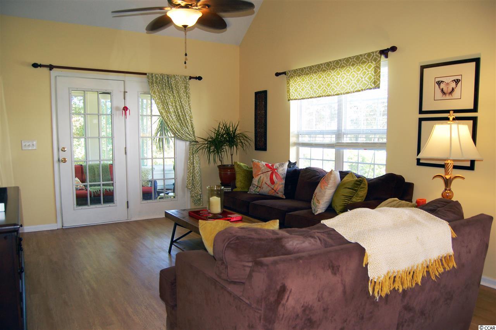
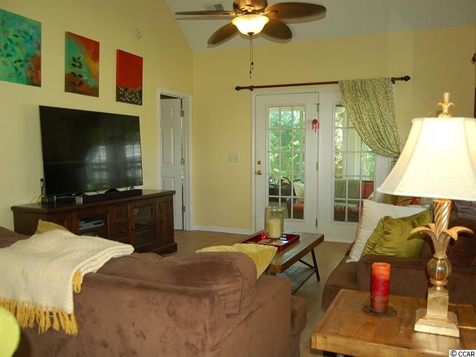
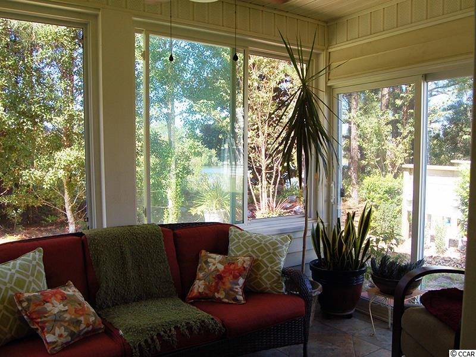
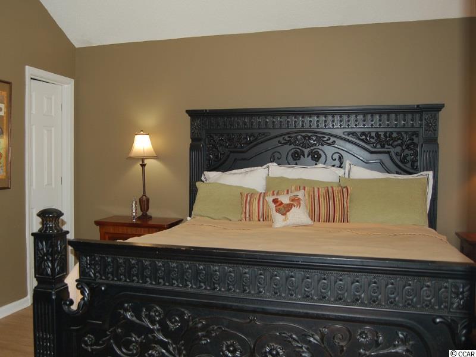
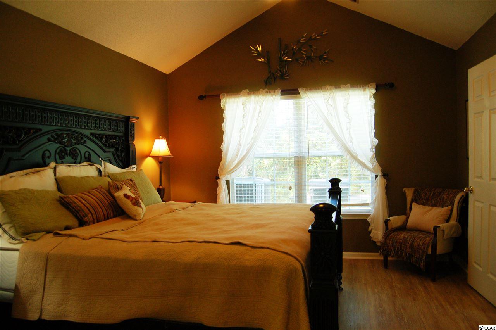
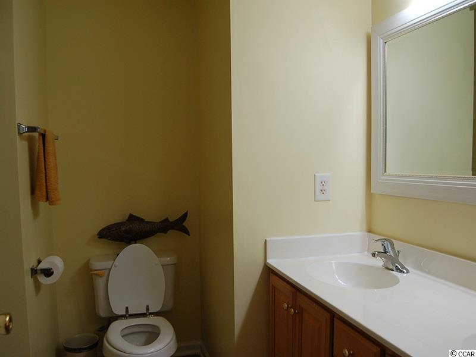
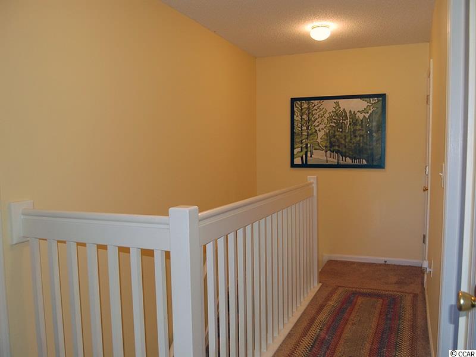
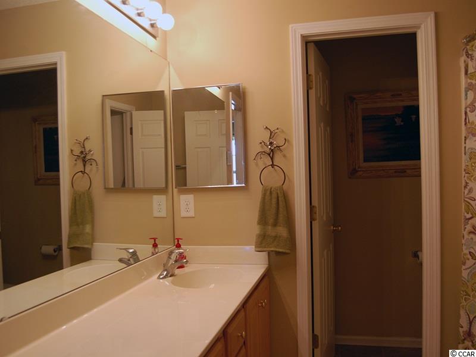
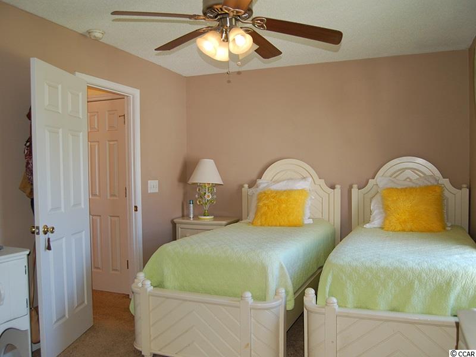
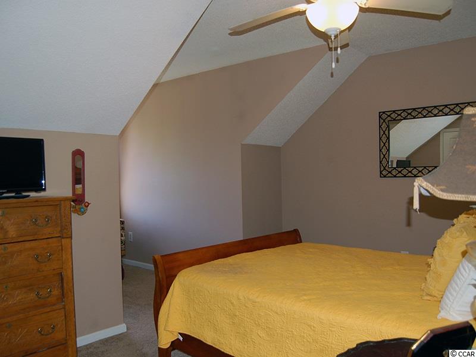
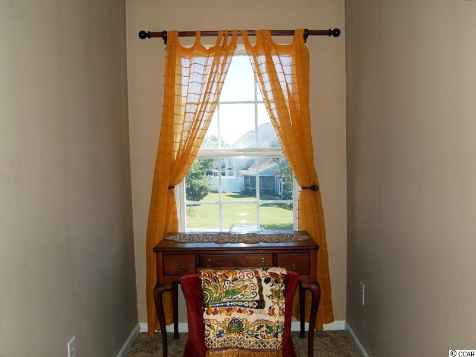
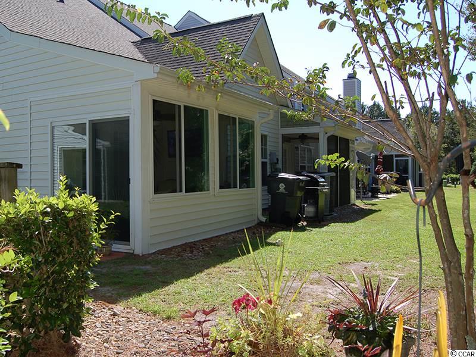
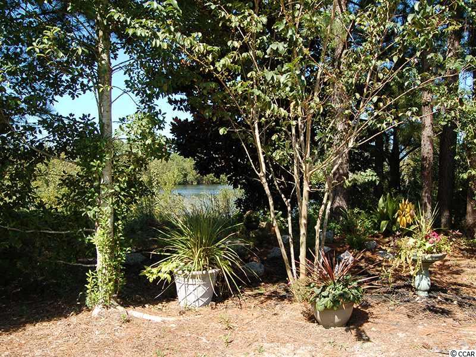
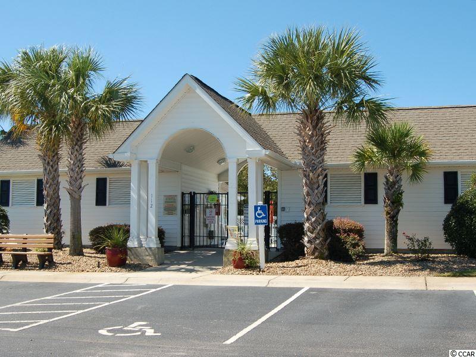
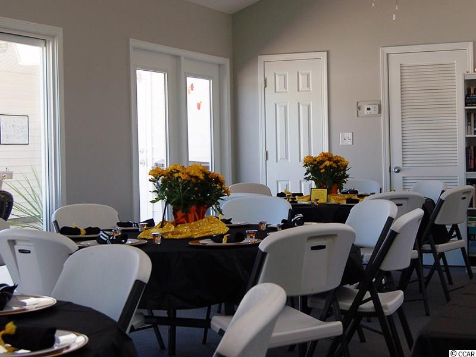
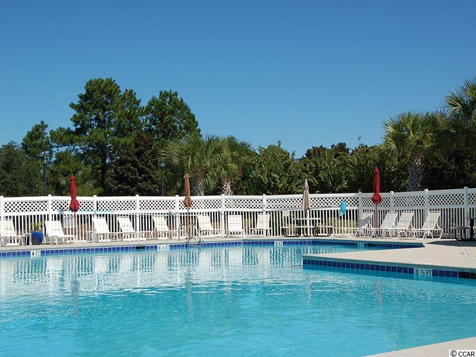

 MLS# 820286
MLS# 820286 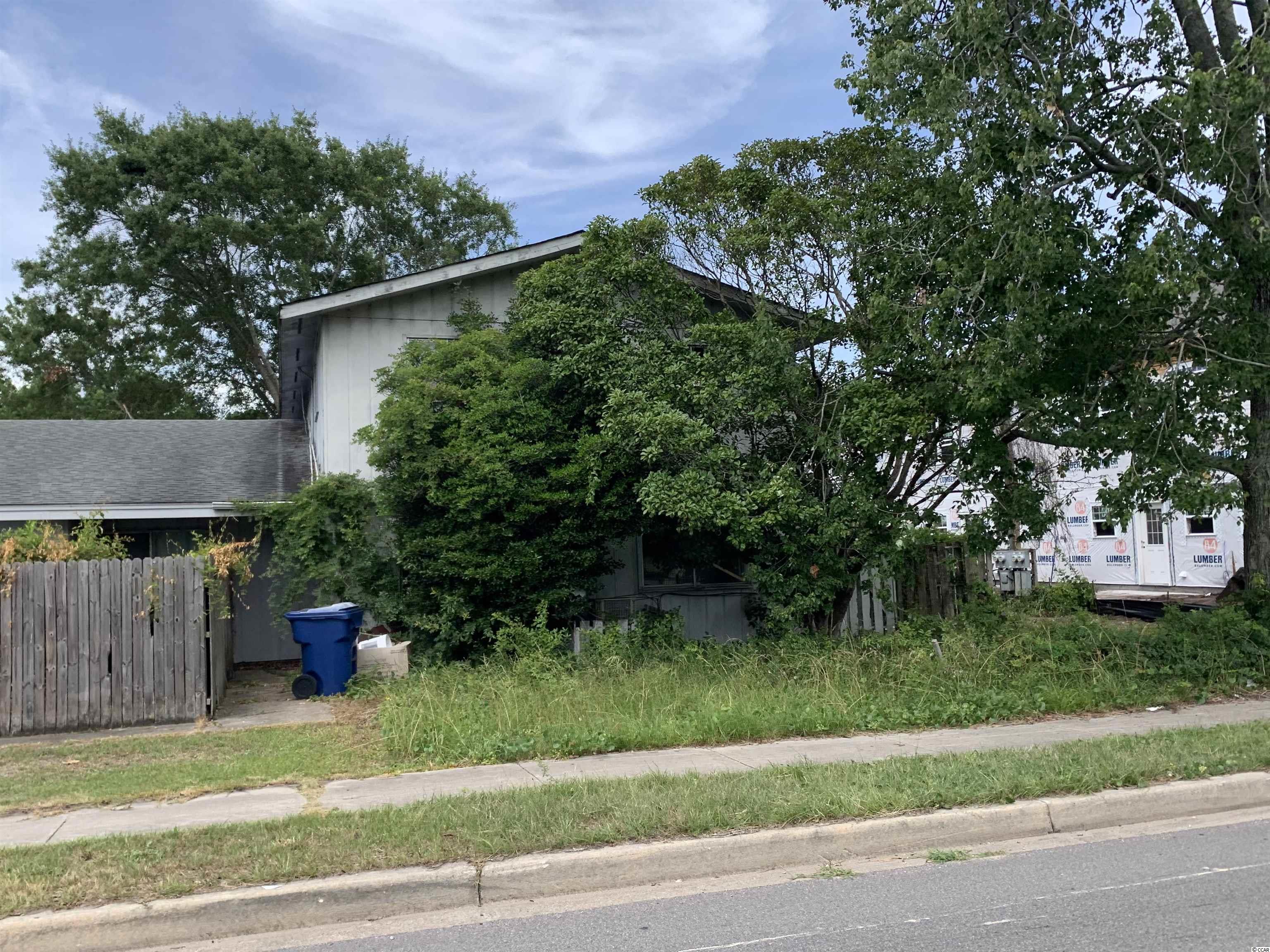
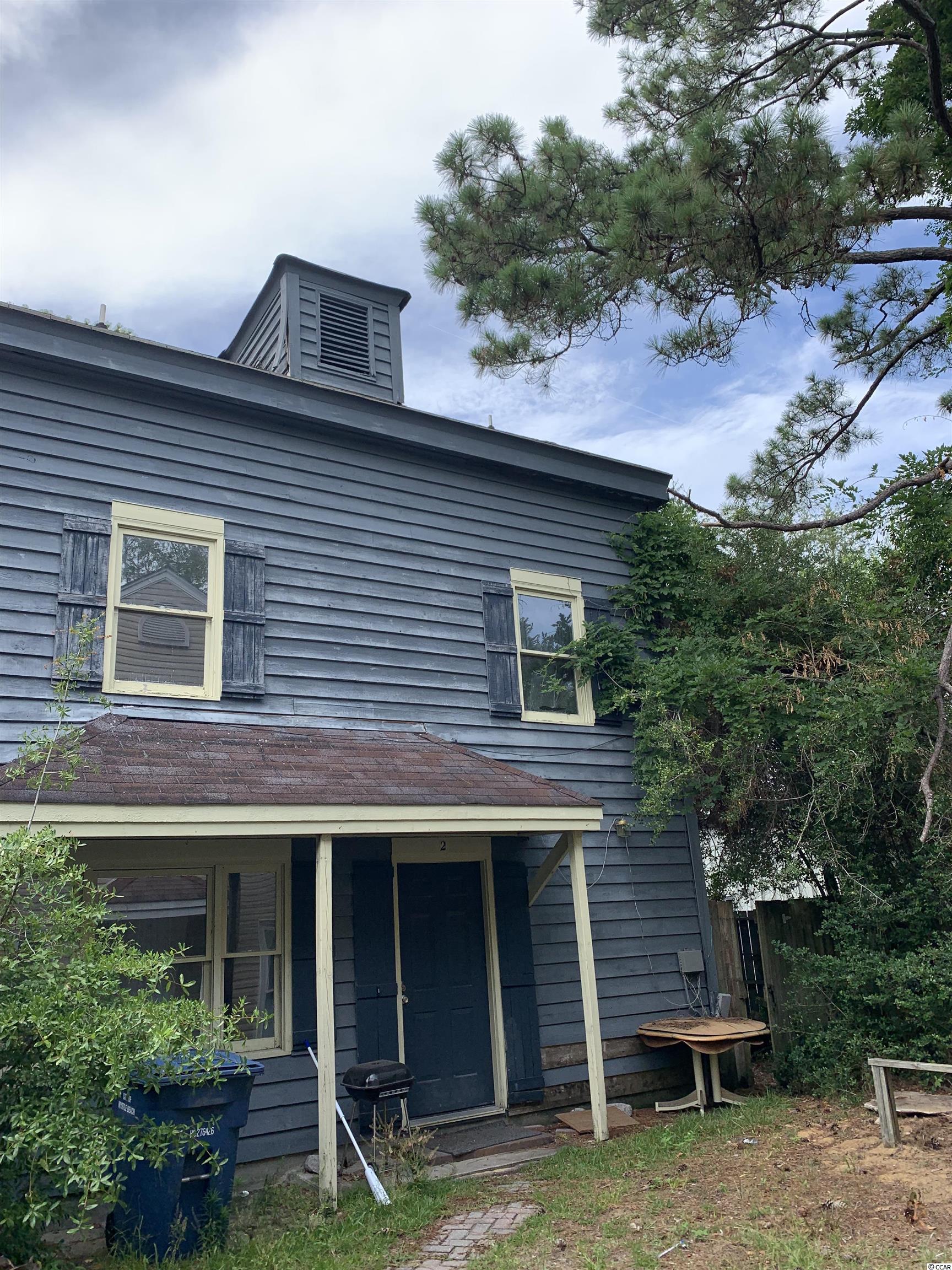
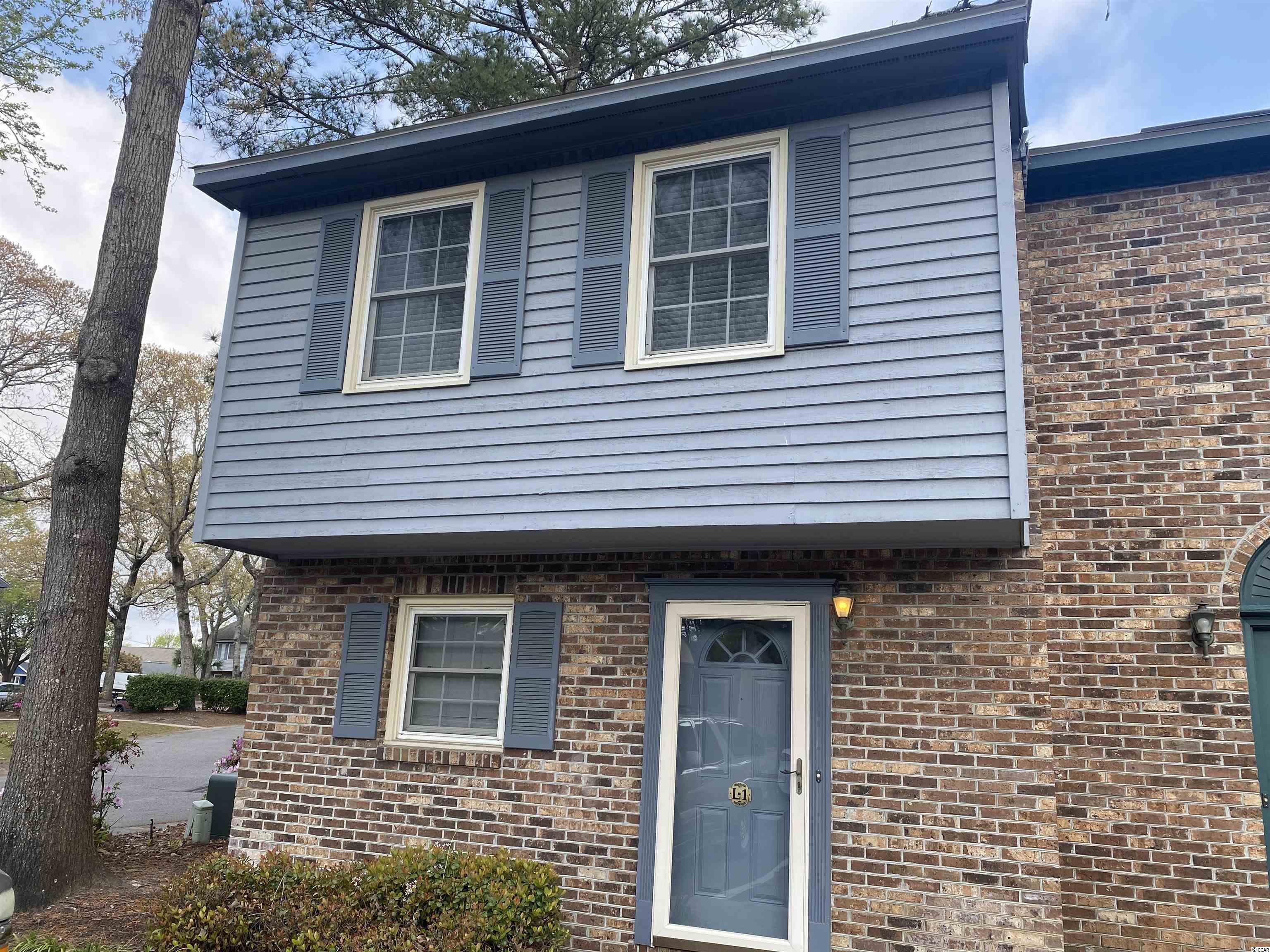
 Provided courtesy of © Copyright 2024 Coastal Carolinas Multiple Listing Service, Inc.®. Information Deemed Reliable but Not Guaranteed. © Copyright 2024 Coastal Carolinas Multiple Listing Service, Inc.® MLS. All rights reserved. Information is provided exclusively for consumers’ personal, non-commercial use,
that it may not be used for any purpose other than to identify prospective properties consumers may be interested in purchasing.
Images related to data from the MLS is the sole property of the MLS and not the responsibility of the owner of this website.
Provided courtesy of © Copyright 2024 Coastal Carolinas Multiple Listing Service, Inc.®. Information Deemed Reliable but Not Guaranteed. © Copyright 2024 Coastal Carolinas Multiple Listing Service, Inc.® MLS. All rights reserved. Information is provided exclusively for consumers’ personal, non-commercial use,
that it may not be used for any purpose other than to identify prospective properties consumers may be interested in purchasing.
Images related to data from the MLS is the sole property of the MLS and not the responsibility of the owner of this website.