Viewing Listing MLS# 2110899
Longs, SC 29568
- 4Beds
- 3Full Baths
- N/AHalf Baths
- 2,981SqFt
- 2017Year Built
- 0.56Acres
- MLS# 2110899
- Residential
- Detached
- Sold
- Approx Time on Market1 month, 24 days
- AreaConway To Longs Area--Between Rt. 905 & Waccamaw River
- CountyHorry
- Subdivision Chestnut Estates At Mesa Raven
Overview
This property is especially offered to very picky buyers. A very gracious home boasting of over 2,900 square feet of living area. Flowing open first floor split plan with a huge master suite on one side and 2 guest rooms and full bath on the other. State of the art chefs kitchen with an enormous granite island, oversize custom cabinets and a butlers pantry, open to the roomy breakfast area and family room. Rich wooden stairs lead up to a spacious in-law suite with a full bath, bedroom and open living area. Off the FR is a screened Carolina room w/custom Tile floors, doorway leads to a five star rear back yard with a patio entertaining area, saltwater pool surrounded by custom brick paving, outdoor cooking area and a specialty fire pit. Lush palms, beautiful landscaping, Palm lighting, luxury privacy fencing. See the long list of upgrades and special features in the document area. Your new home comes with a one year home warranty. Located minutes to the beach, shopping and Sea Coast Hospital. (not in Flood zone) Carpe diem!
Sale Info
Listing Date: 05-17-2021
Sold Date: 07-12-2021
Aprox Days on Market:
1 month(s), 24 day(s)
Listing Sold:
3 Year(s), 4 month(s), 3 day(s) ago
Asking Price: $449,900
Selling Price: $525,000
Price Difference:
Increase $75,100
Agriculture / Farm
Grazing Permits Blm: ,No,
Horse: No
Grazing Permits Forest Service: ,No,
Grazing Permits Private: ,No,
Irrigation Water Rights: ,No,
Farm Credit Service Incl: ,No,
Crops Included: ,No,
Association Fees / Info
Hoa Frequency: Quarterly
Hoa Fees: 52
Hoa: 1
Hoa Includes: CommonAreas, Trash
Community Features: GolfCartsOK, LongTermRentalAllowed
Assoc Amenities: OwnerAllowedGolfCart, OwnerAllowedMotorcycle, PetRestrictions
Bathroom Info
Total Baths: 3.00
Fullbaths: 3
Bedroom Info
Beds: 4
Building Info
New Construction: No
Levels: OneandOneHalf
Year Built: 2017
Mobile Home Remains: ,No,
Zoning: SF 14.5
Style: Contemporary
Construction Materials: VinylSiding
Builders Name: R.S. Parker
Builder Model: Welbourne ""A""
Buyer Compensation
Exterior Features
Spa: No
Patio and Porch Features: FrontPorch, Patio, Porch, Screened
Pool Features: OutdoorPool, Private
Foundation: Slab
Exterior Features: Fence, SprinklerIrrigation, Patio
Financial
Lease Renewal Option: ,No,
Garage / Parking
Parking Capacity: 6
Garage: Yes
Carport: No
Parking Type: Attached, Garage, TwoCarGarage, GarageDoorOpener
Open Parking: No
Attached Garage: Yes
Garage Spaces: 2
Green / Env Info
Green Energy Efficient: Doors, Windows
Interior Features
Floor Cover: Carpet, Tile, Wood
Door Features: InsulatedDoors, StormDoors
Fireplace: No
Laundry Features: WasherHookup
Furnished: Unfurnished
Interior Features: Attic, PermanentAtticStairs, SplitBedrooms, WindowTreatments, BreakfastBar, BreakfastArea, EntranceFoyer, InLawFloorplan, KitchenIsland, StainlessSteelAppliances, SolidSurfaceCounters
Appliances: Dishwasher, Disposal, Microwave, Range, Refrigerator, RangeHood
Lot Info
Lease Considered: ,No,
Lease Assignable: ,No,
Acres: 0.56
Land Lease: No
Lot Description: CornerLot
Misc
Pool Private: Yes
Pets Allowed: OwnerOnly, Yes
Offer Compensation
Other School Info
Property Info
County: Horry
View: No
Senior Community: No
Stipulation of Sale: None
Property Sub Type Additional: Detached
Property Attached: No
Security Features: SecuritySystem, SmokeDetectors
Disclosures: CovenantsRestrictionsDisclosure,SellerDisclosure
Rent Control: No
Construction: Resale
Room Info
Basement: ,No,
Sold Info
Sold Date: 2021-07-12T00:00:00
Sqft Info
Building Sqft: 3610
Living Area Source: PublicRecords
Sqft: 2981
Tax Info
Unit Info
Utilities / Hvac
Heating: Electric, ForcedAir
Cooling: CentralAir
Electric On Property: No
Cooling: Yes
Utilities Available: CableAvailable, ElectricityAvailable, SewerAvailable, UndergroundUtilities, WaterAvailable
Heating: Yes
Water Source: Public
Waterfront / Water
Waterfront: No
Directions
From Route 9 & 905, go South on Hwy 905 approximately 4 miles to L on (2nd)Loop Circle, travel 1/2 mile to L on Chestnut Estates Road to #112 on Right. From Interstate 22 take Hwy 905 N approx 3 miles to R on Loop Circle, travel 1/2 mile to L on Chestnut Estates Road to #112 on Right.Courtesy of Realty One Group Docksidenorth - Cell: 410-562-5090
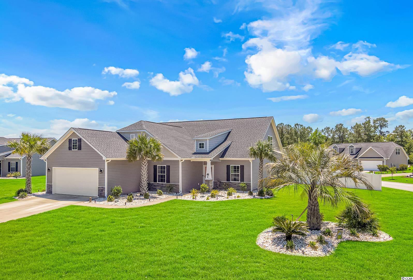
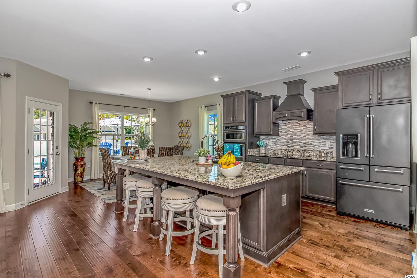
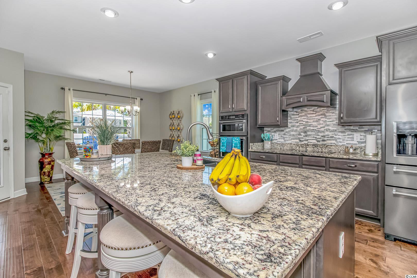
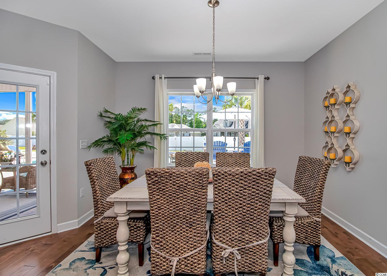
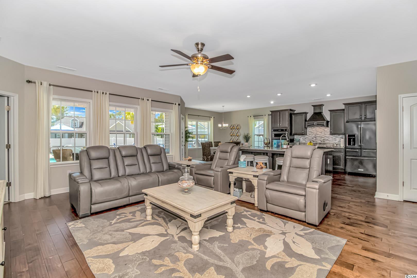
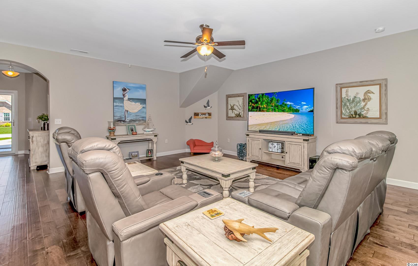
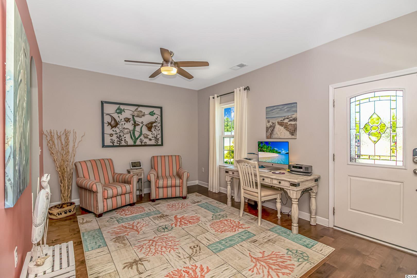
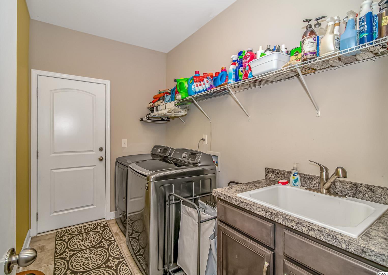
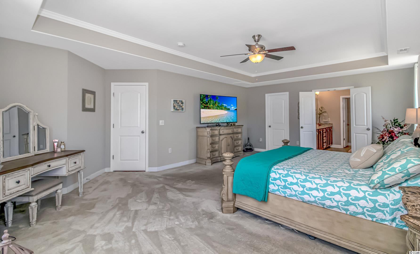
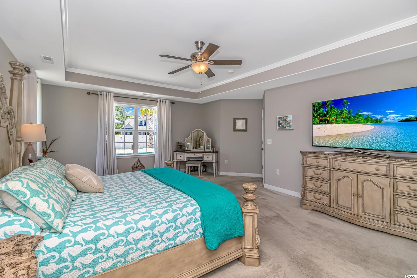
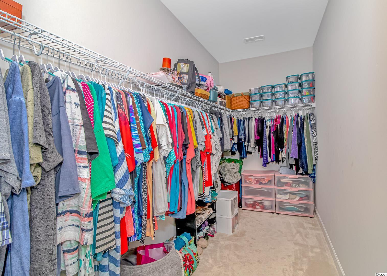
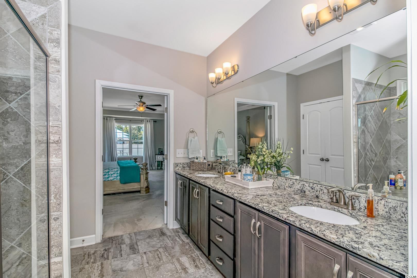
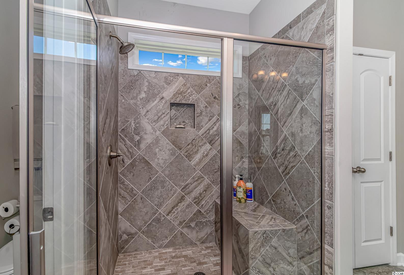
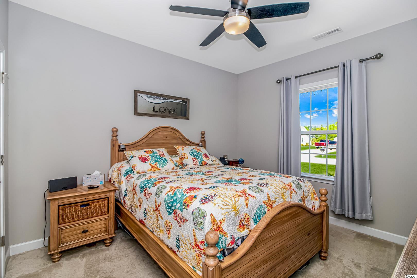
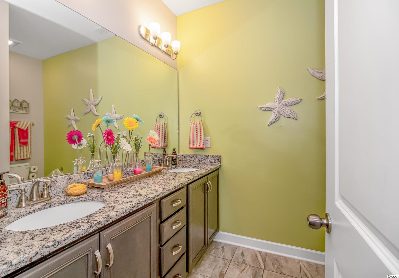
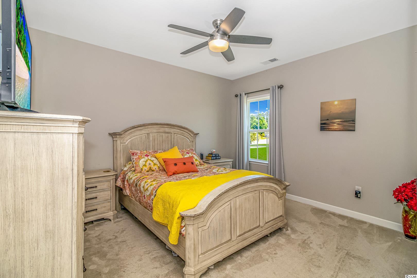
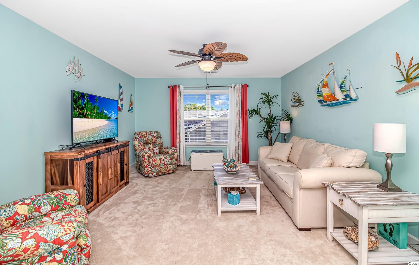
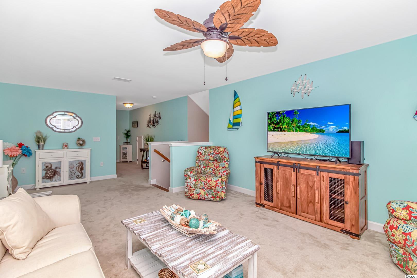
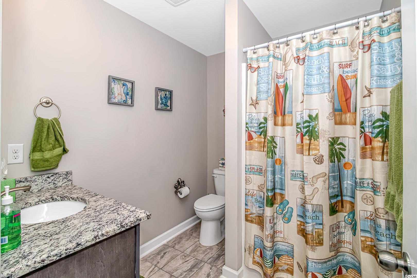
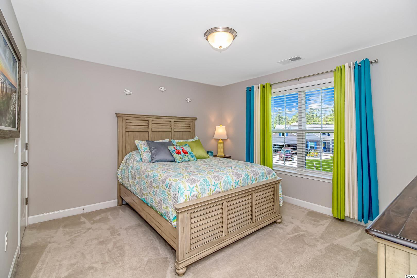
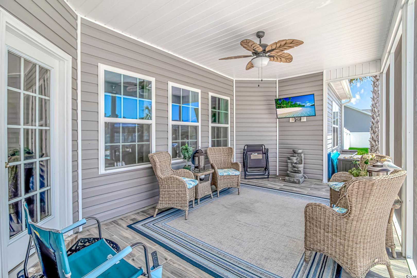
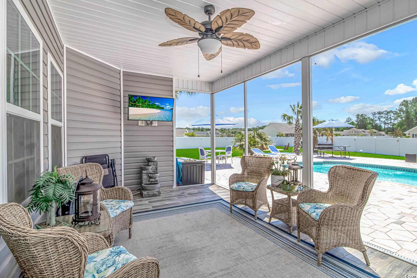
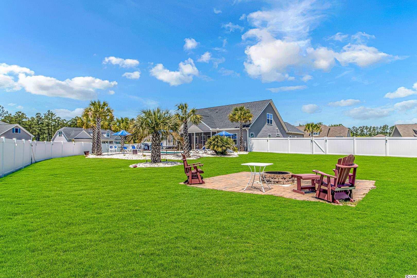
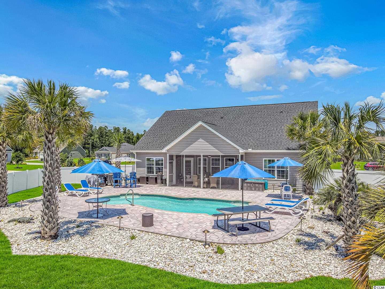
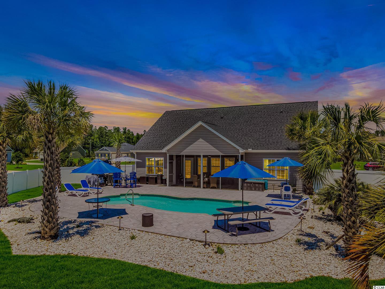
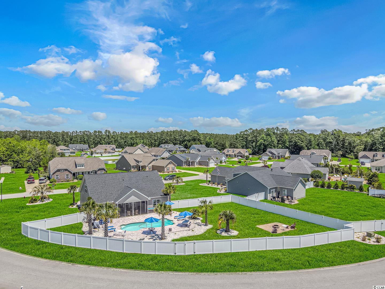
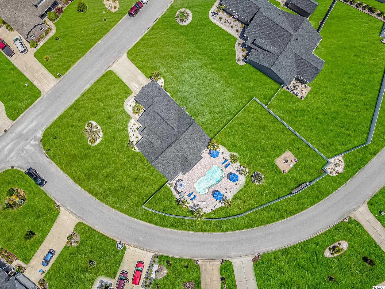
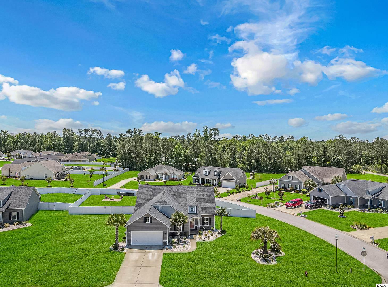
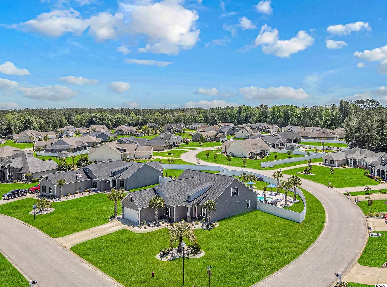
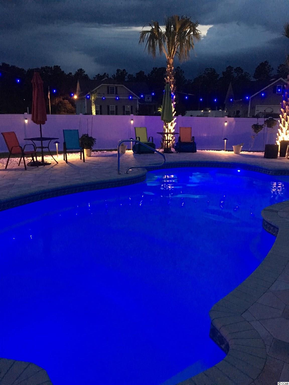

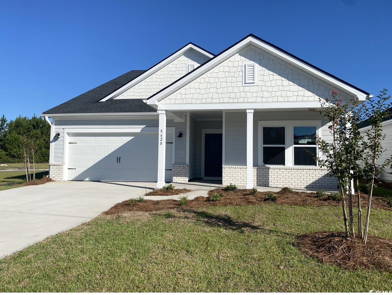
 MLS# 2421913
MLS# 2421913 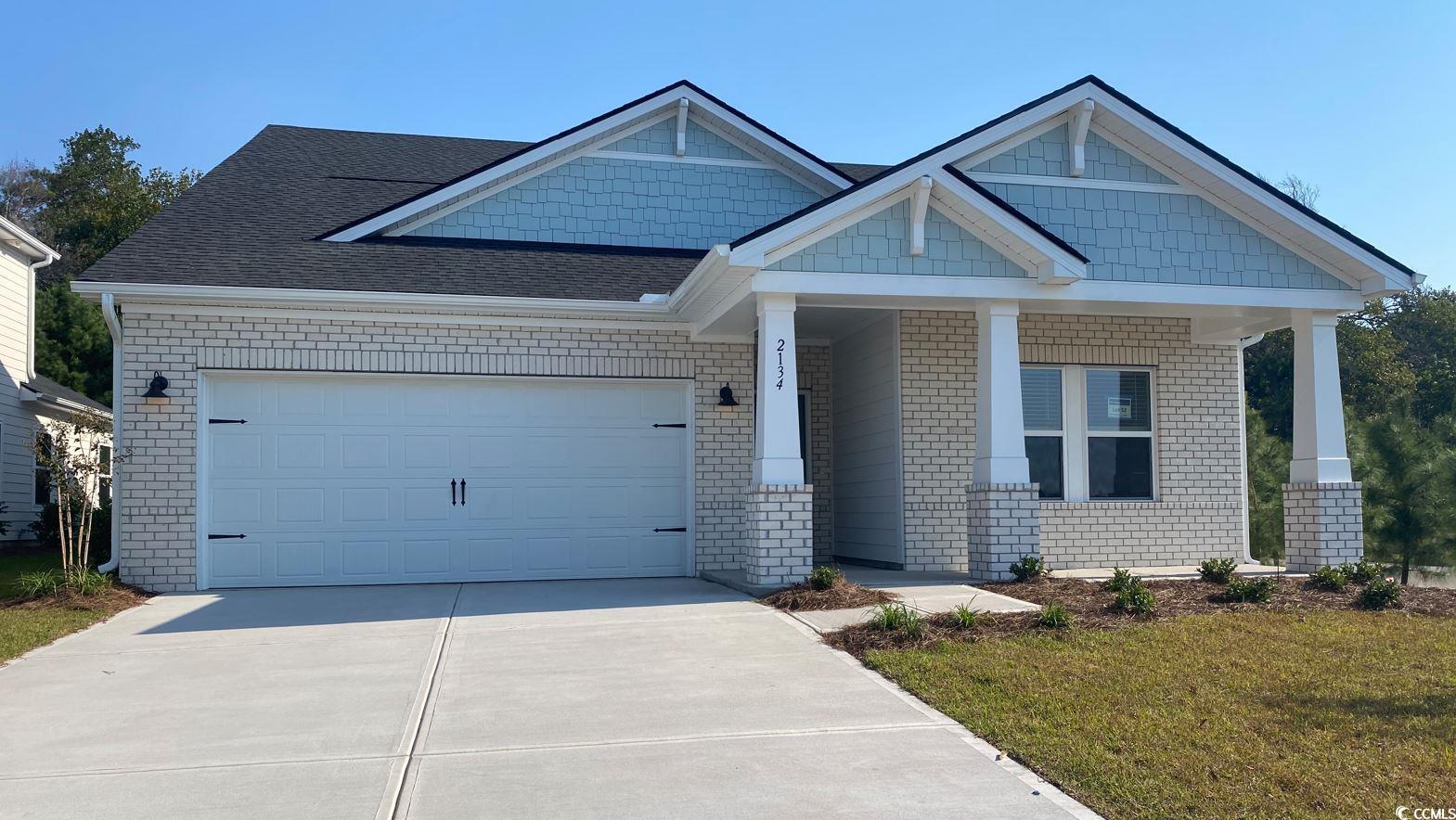
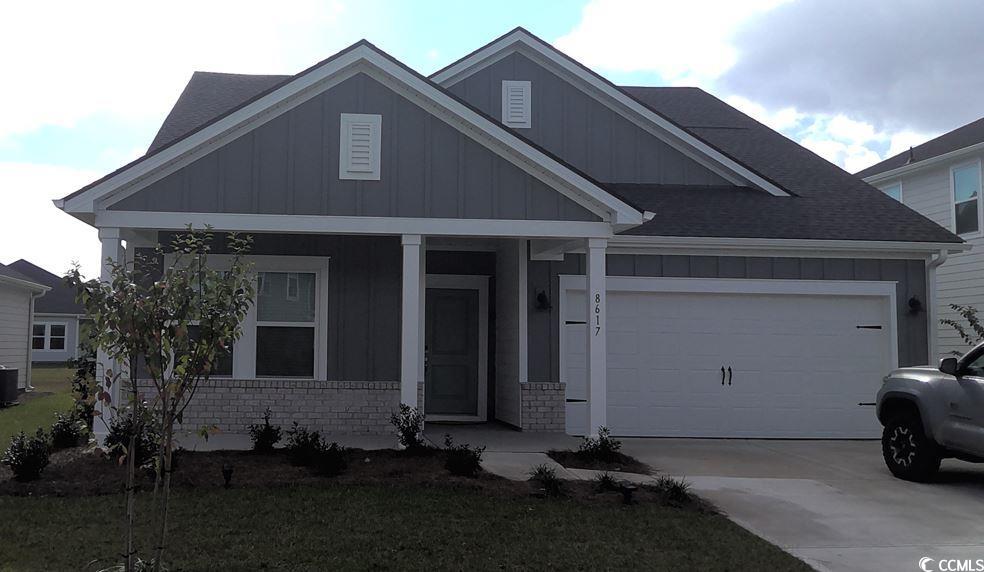

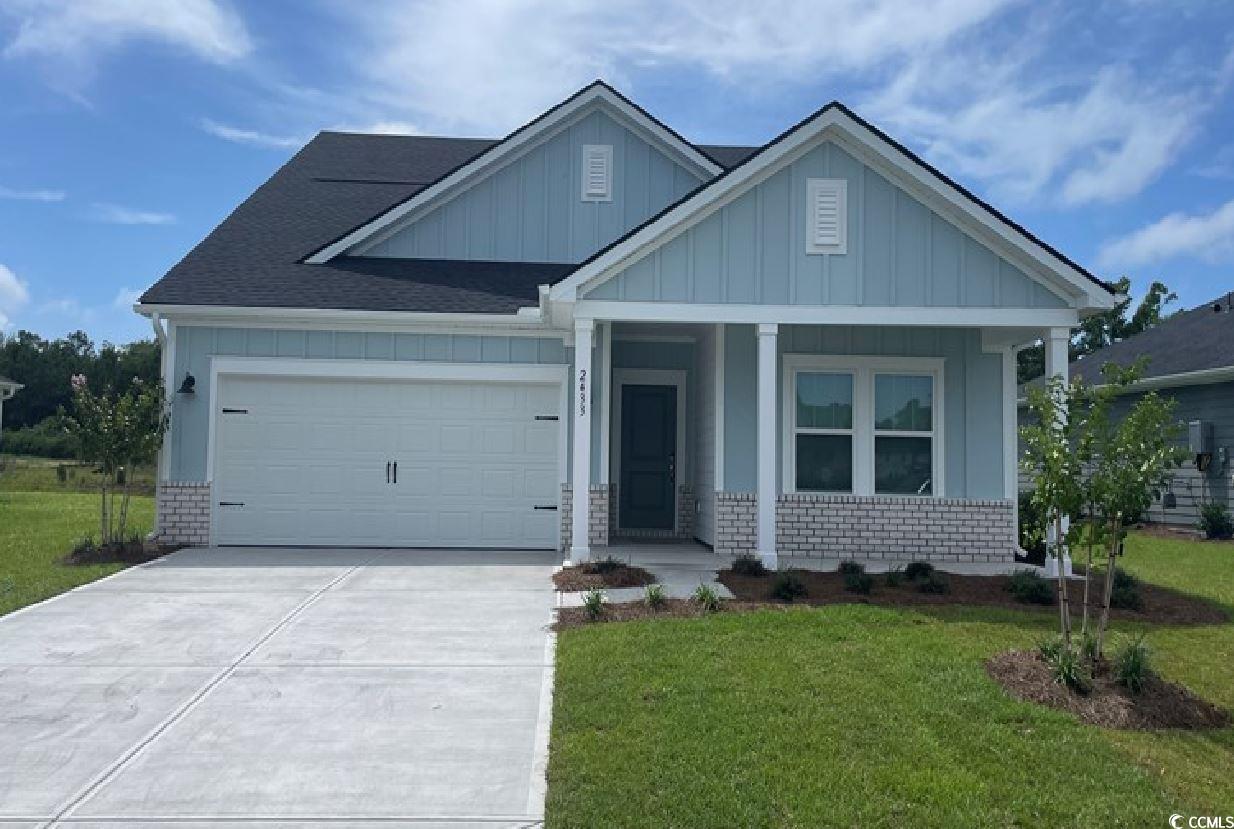
 Provided courtesy of © Copyright 2024 Coastal Carolinas Multiple Listing Service, Inc.®. Information Deemed Reliable but Not Guaranteed. © Copyright 2024 Coastal Carolinas Multiple Listing Service, Inc.® MLS. All rights reserved. Information is provided exclusively for consumers’ personal, non-commercial use,
that it may not be used for any purpose other than to identify prospective properties consumers may be interested in purchasing.
Images related to data from the MLS is the sole property of the MLS and not the responsibility of the owner of this website.
Provided courtesy of © Copyright 2024 Coastal Carolinas Multiple Listing Service, Inc.®. Information Deemed Reliable but Not Guaranteed. © Copyright 2024 Coastal Carolinas Multiple Listing Service, Inc.® MLS. All rights reserved. Information is provided exclusively for consumers’ personal, non-commercial use,
that it may not be used for any purpose other than to identify prospective properties consumers may be interested in purchasing.
Images related to data from the MLS is the sole property of the MLS and not the responsibility of the owner of this website.