Viewing Listing MLS# 2204636
Conway, SC 29526
- 3Beds
- 2Full Baths
- N/AHalf Baths
- 1,392SqFt
- 2002Year Built
- 0.49Acres
- MLS# 2204636
- Residential
- Detached
- Sold
- Approx Time on Market1 month, 3 days
- AreaConway Area--Northern Edge of Conway South of Rt 22
- CountyHorry
- SubdivisionBayfield - Conway
Overview
A must see! This beautiful home, located in the Bayfield subdivision in the Maple area of Conway, is your new home sweet home. Just minutes from the main thoroughfares of Highway 701 North and Highway 22, youre less than 10 minutes from downtown Conway and 20 milesfrom Myrtle Beach. Upon arrival, youll immediately notice this homes curb appeal, neatly manicured landscaping, privacy fence and garage. This open concept 3 bedroom, 2 bath home is both charming and inviting. As you enter the front door, youll find an open foyer area and spacious living room with vaulted ceilings. Take a glance to the right and notice the large eat-in kitchen, separate dining area and beautiful tile floors throughout the main living areas. A beautiful sunroom sits just off the living room through the sliding glass doors and is perfect for your morning cup of coffee! The laundry room is conveniently located just off the kitchen and boasts plenty of room for all your laundry needs. Adjacent to the kitchen, the garage offers attic storage, an attached storage room and plenty of room for a vehicle. The 3 bedrooms are located on the other side of the home, each with their own spacious closet and LVP flooring. The large master suite features a tray ceiling, walk-in closet, master bath with multiple spa-like showerheads and large vanity. This home sits on nearly acre with privacy fence and double-gate as well as a spacious exterior work shop building fully equipped with electrical and air conditioning. A true dream for someone hoping to live a little off the beaten path but close to all the conveniences of city living. This home is zoned for award-winning Homewood Elementary, Whittemore Park Middle and Conway High Schools. Schedule an appointment today!
Sale Info
Listing Date: 03-07-2022
Sold Date: 04-11-2022
Aprox Days on Market:
1 month(s), 3 day(s)
Listing Sold:
2 Year(s), 1 month(s), 4 day(s) ago
Asking Price: $260,000
Selling Price: $260,000
Price Difference:
Same as list price
Agriculture / Farm
Grazing Permits Blm: ,No,
Horse: No
Grazing Permits Forest Service: ,No,
Grazing Permits Private: ,No,
Irrigation Water Rights: ,No,
Farm Credit Service Incl: ,No,
Crops Included: ,No,
Association Fees / Info
Hoa Frequency: NotApplicable
Hoa: No
Community Features: GolfCartsOK, LongTermRentalAllowed
Assoc Amenities: OwnerAllowedGolfCart, OwnerAllowedMotorcycle, PetRestrictions, TenantAllowedMotorcycle
Bathroom Info
Total Baths: 2.00
Fullbaths: 2
Bedroom Info
Beds: 3
Building Info
New Construction: No
Levels: One
Year Built: 2002
Mobile Home Remains: ,No,
Zoning: Resd
Style: Ranch
Construction Materials: VinylSiding, WoodFrame
Buyer Compensation
Exterior Features
Spa: No
Foundation: Slab
Exterior Features: Fence, Storage
Financial
Lease Renewal Option: ,No,
Garage / Parking
Parking Capacity: 3
Garage: Yes
Carport: No
Parking Type: Attached, Garage, OneSpace, Boat, GarageDoorOpener, RVAccessParking
Open Parking: No
Attached Garage: No
Garage Spaces: 1
Green / Env Info
Green Energy Efficient: Doors, Windows
Interior Features
Floor Cover: LuxuryVinylPlank, Tile
Door Features: InsulatedDoors
Fireplace: No
Laundry Features: WasherHookup
Furnished: Unfurnished
Interior Features: Attic, PermanentAtticStairs, WindowTreatments, BreakfastBar, BedroomonMainLevel, BreakfastArea, EntranceFoyer, SolidSurfaceCounters
Appliances: Microwave, Range, Refrigerator, RangeHood
Lot Info
Lease Considered: ,No,
Lease Assignable: ,No,
Acres: 0.49
Land Lease: No
Lot Description: OutsideCityLimits, Rectangular
Misc
Pool Private: No
Pets Allowed: OwnerOnly, Yes
Offer Compensation
Other School Info
Property Info
County: Horry
View: No
Senior Community: No
Stipulation of Sale: None
Property Sub Type Additional: Detached
Property Attached: No
Disclosures: SellerDisclosure
Rent Control: No
Construction: Resale
Room Info
Basement: ,No,
Sold Info
Sold Date: 2022-04-11T00:00:00
Sqft Info
Building Sqft: 1978
Living Area Source: Assessor
Sqft: 1392
Tax Info
Unit Info
Utilities / Hvac
Heating: Central, Electric
Cooling: CentralAir
Electric On Property: No
Cooling: Yes
Sewer: SepticTank
Utilities Available: ElectricityAvailable, SepticAvailable, UndergroundUtilities, WaterAvailable
Heating: Yes
Water Source: Public
Waterfront / Water
Waterfront: No
Schools
Elem: Homewood Elementary School
Middle: Whittemore Park Middle School
High: Conway High School
Courtesy of Realty One Group Dockside
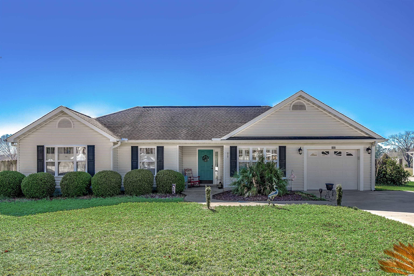
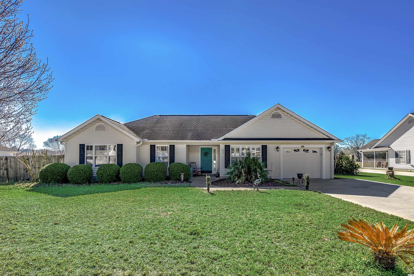
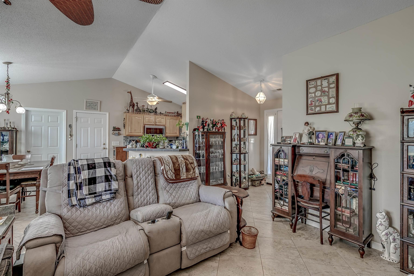
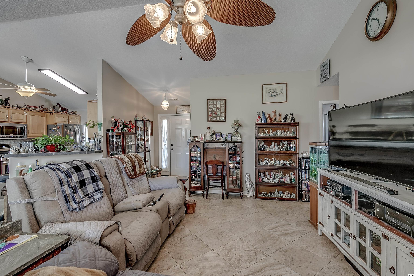
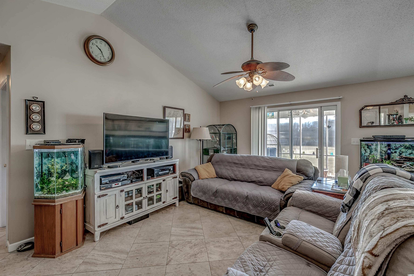

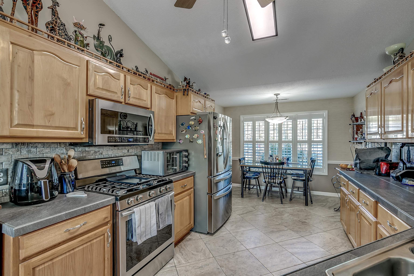
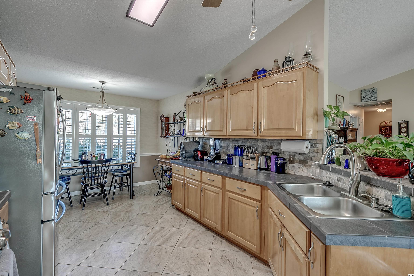
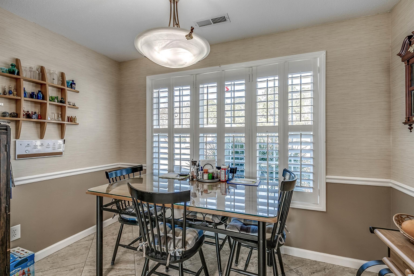
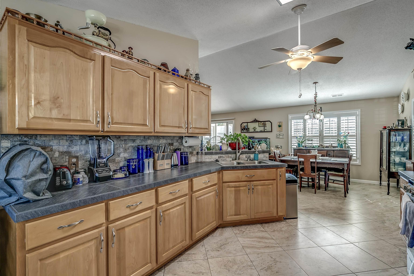
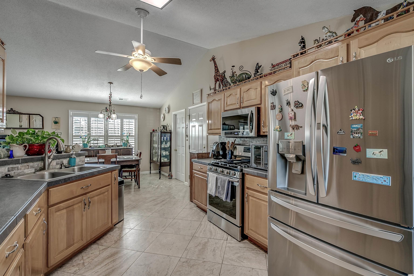
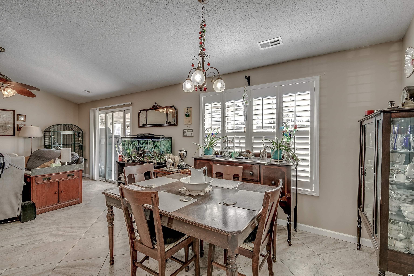
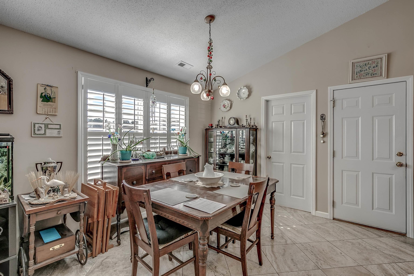
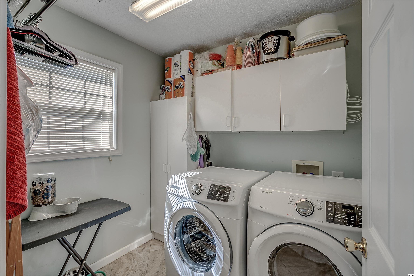
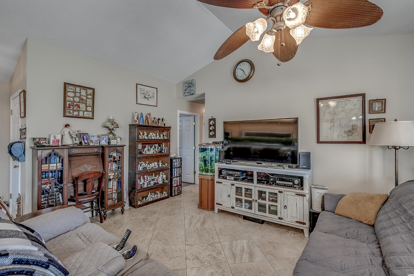
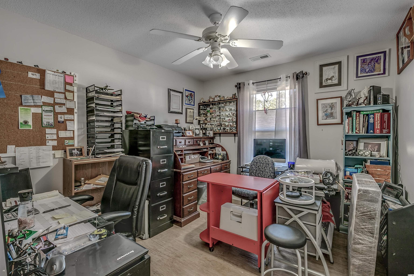
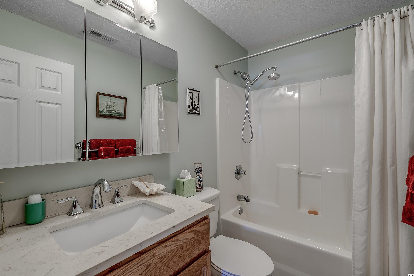
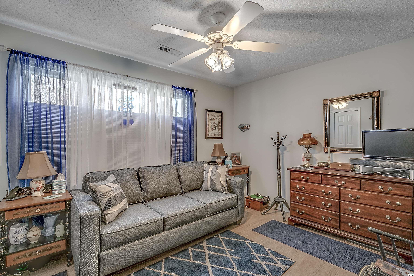
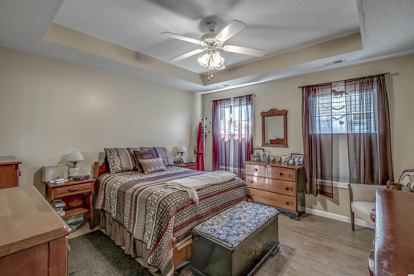
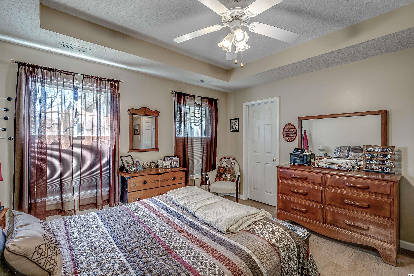
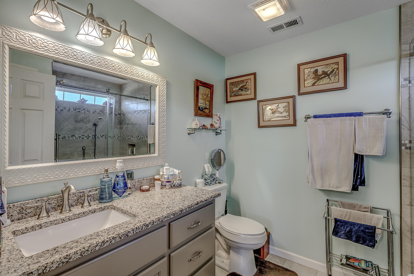
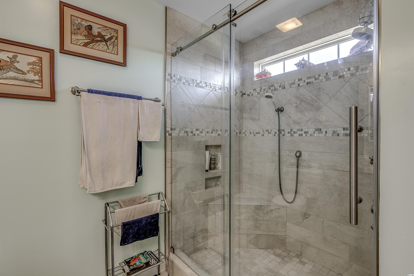
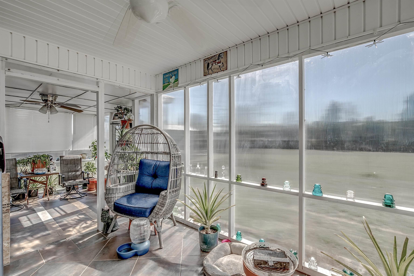

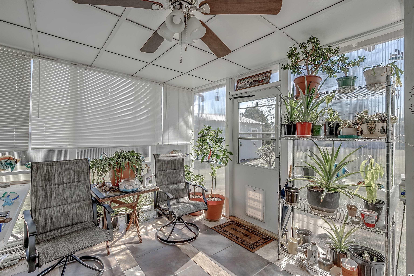
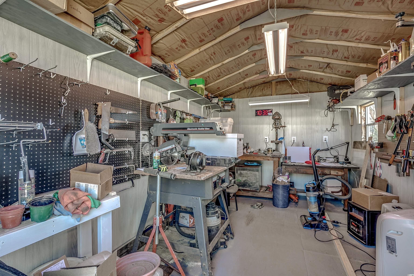
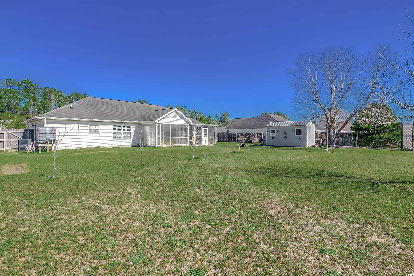
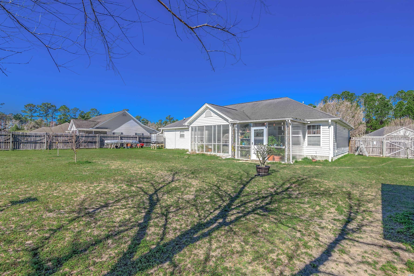
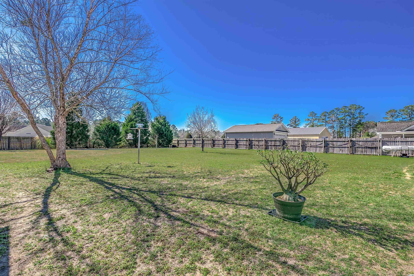
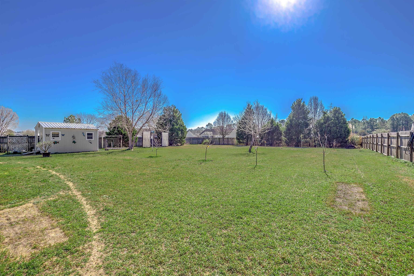

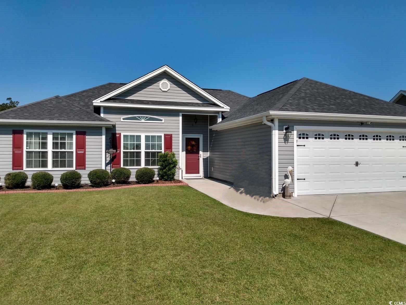
 MLS# 2407646
MLS# 2407646 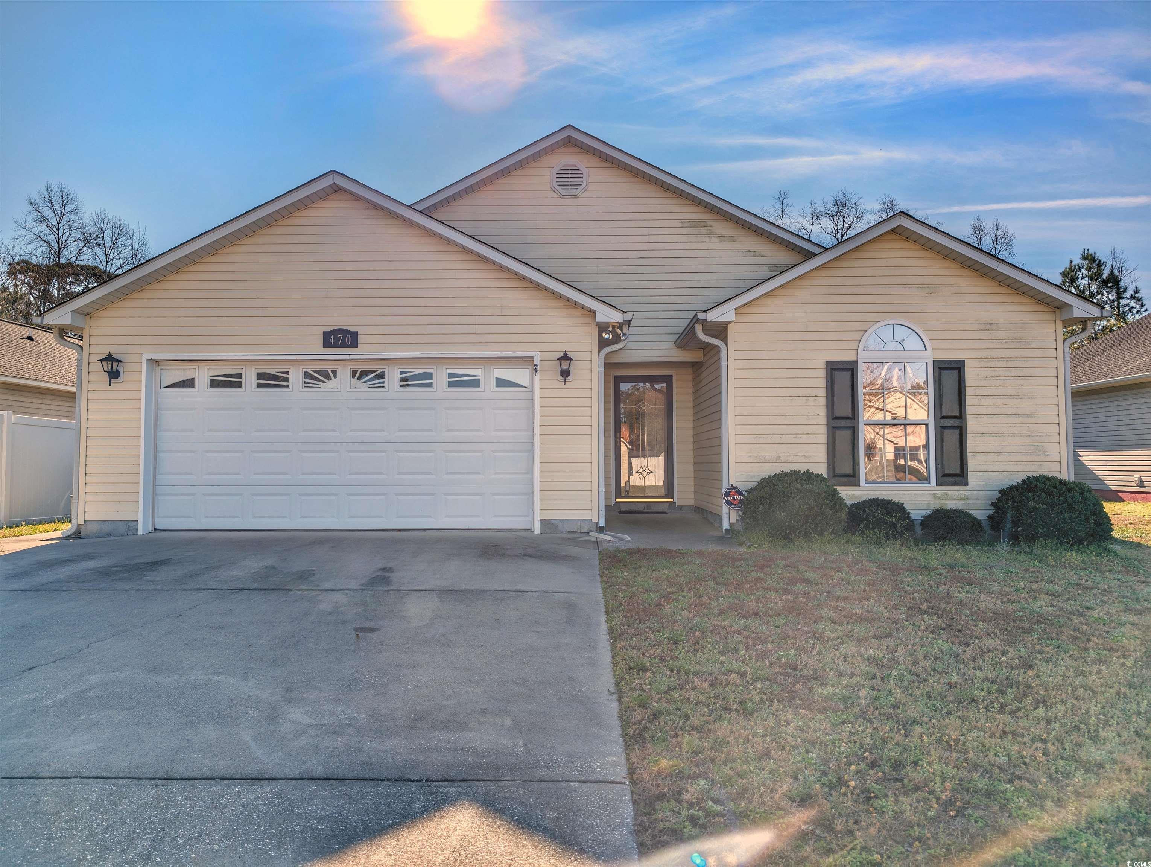
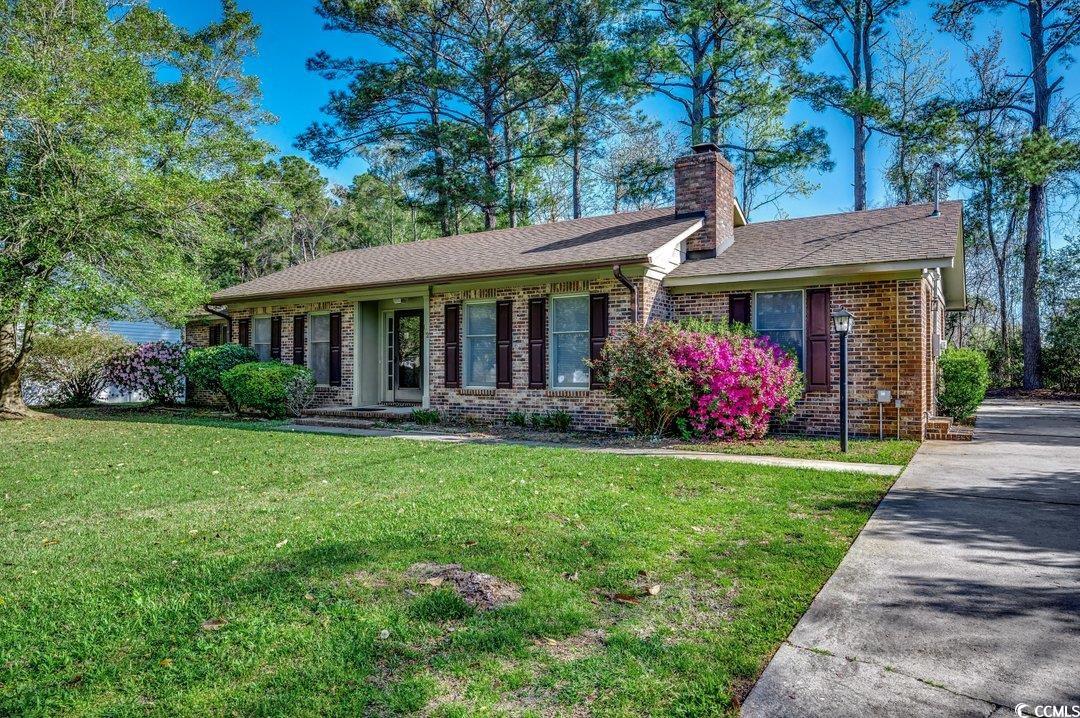
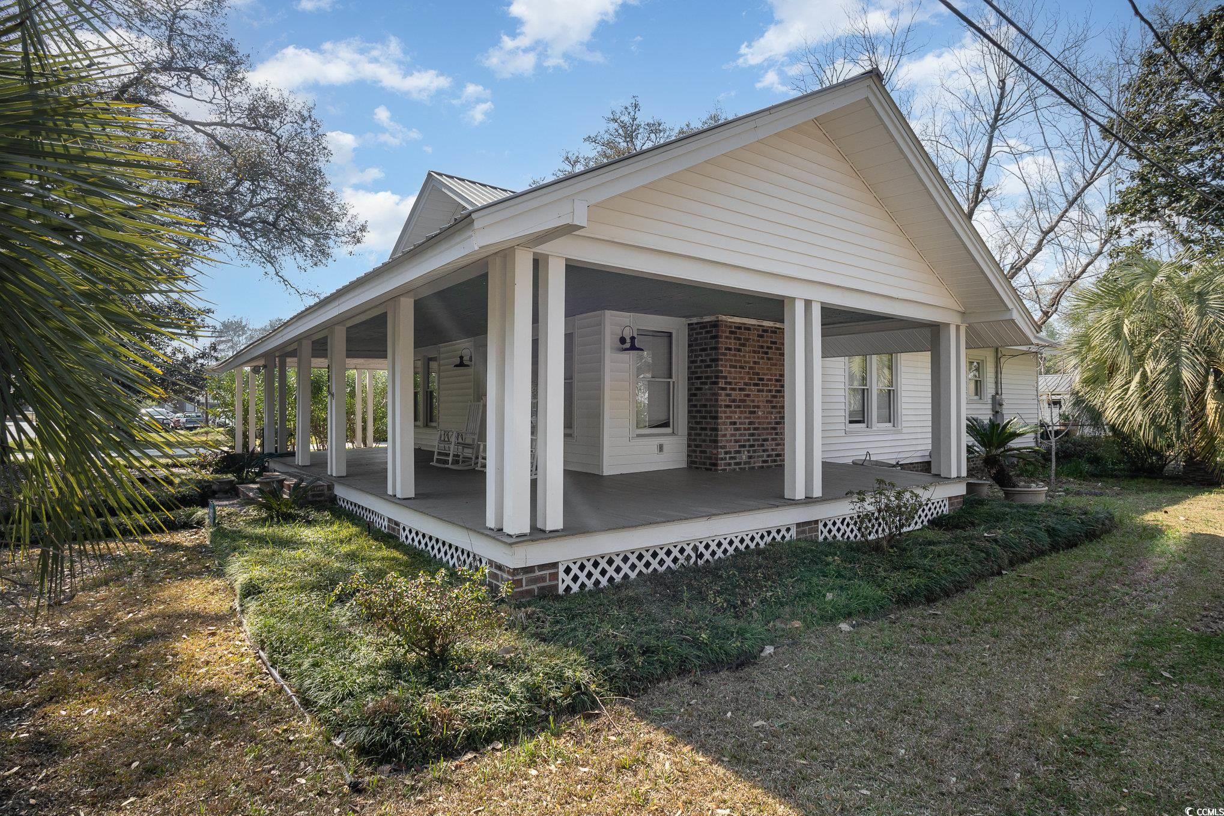
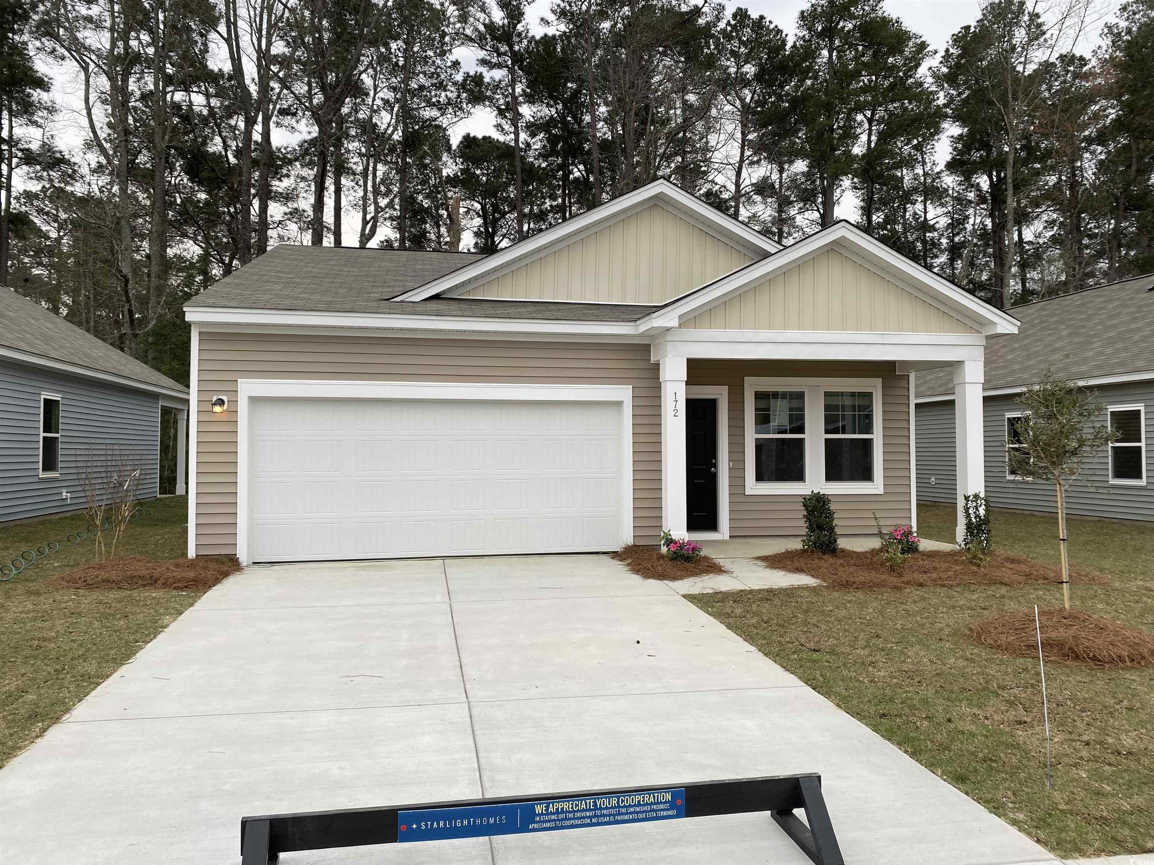
 Provided courtesy of © Copyright 2024 Coastal Carolinas Multiple Listing Service, Inc.®. Information Deemed Reliable but Not Guaranteed. © Copyright 2024 Coastal Carolinas Multiple Listing Service, Inc.® MLS. All rights reserved. Information is provided exclusively for consumers’ personal, non-commercial use,
that it may not be used for any purpose other than to identify prospective properties consumers may be interested in purchasing.
Images related to data from the MLS is the sole property of the MLS and not the responsibility of the owner of this website.
Provided courtesy of © Copyright 2024 Coastal Carolinas Multiple Listing Service, Inc.®. Information Deemed Reliable but Not Guaranteed. © Copyright 2024 Coastal Carolinas Multiple Listing Service, Inc.® MLS. All rights reserved. Information is provided exclusively for consumers’ personal, non-commercial use,
that it may not be used for any purpose other than to identify prospective properties consumers may be interested in purchasing.
Images related to data from the MLS is the sole property of the MLS and not the responsibility of the owner of this website.