Viewing Listing MLS# 2207032
Murrells Inlet, SC 29576
- 3Beds
- 2Full Baths
- 1Half Baths
- 2,319SqFt
- 2012Year Built
- 0.25Acres
- MLS# 2207032
- Residential
- Detached
- Sold
- Approx Time on Market1 month, 19 days
- AreaMurrells Inlet - Horry County
- CountyHorry
- SubdivisionSeasons At Prince Creek West
Overview
LOCATION, Location, Location, and a Great Community!!! This lovingly cared for LaQuinta model home is located across the street from the community amenities and is located on a pond! The entry, with double doors, welcomes you into the home to a fabulous view of the backyard and mature palm trees. Hardwood floors continue through the Great Room, Dining Room and hall to the Owners Suite. The Great Room features a tray ceiling with a lighted ceiling fan, and sliding doors to the screened porch and backyard. The formal Dining Room for those special gatherings also has a tray ceiling. The Kitchen features Granite counters, stainless steel appliances, tile flooring, wood cabinetry, large walk-in pantry, and Breakfast Bar. Kitchen opens to the Breakfast area with tile flooring and is made bright and sunny by bay windows with transoms. From the Kitchen one follows a tiled hallway leading to a half Bath, another pantry, Den/3rd Bedroom, and Guest Bedroom with a full bath, Laundry Room, and entry to the garage. Double doors open to the Den (3rd Bedroom). The Guest Bedroom also with a lighted fan has a double door closet and private access to the Bath that features a double sink vanity, tile floor and fiberglass tub/shower with transom window, toilet and linen closet area. The Laundry Room has a utility sink, large broom or coat closet, and the washer and dryer convey with the sale. The spacious Owners Suite is located off the Great Room. The Suite is made light & bright by windows with transoms, and enjoys a tray ceiling with a lighted ceiling fan. A hall leads to the Full Bath and has two walk-in closets. The Owner's Bath has tile floors, separate vanities, linen closet, private water closet with window, beautiful large walk-in glass enclosed tiled shower, and soaking tub. The back porch with entry from the Great Room will become a favorite place to relax. The window treatments and all Kitchen appliances will convey. A termite bond is in place and can be transferred to the buyer at closing for a small fee. Seasons features a fabulous Clubhouse with indoor and outdoor pools, gym, art room, meeting areas, outdoor fireplace, tennis, Jacuzzi, Lifestyle Director, card tables. Owners enjoy access to Wilderness Park, a short ride down the street just outside the gate. Your monthly homeowners dues also cover basic cable, Internet,security monitoring, trash pick up, irrigation, lawn care and use of all amenities. The community is just minutes to local shopping,restaurants, the famous Marsh Walk, medical facilities, parks and the Beaches!! Make this beautiful home yours and begin to enjoy the Lifestyle here at Seasons!
Sale Info
Listing Date: 04-05-2022
Sold Date: 05-25-2022
Aprox Days on Market:
1 month(s), 19 day(s)
Listing Sold:
1 Year(s), 11 month(s), 16 day(s) ago
Asking Price: $450,000
Selling Price: $500,000
Price Difference:
Increase $50,000
Agriculture / Farm
Grazing Permits Blm: ,No,
Horse: No
Grazing Permits Forest Service: ,No,
Grazing Permits Private: ,No,
Irrigation Water Rights: ,No,
Farm Credit Service Incl: ,No,
Crops Included: ,No,
Association Fees / Info
Hoa Frequency: Monthly
Hoa Fees: 425
Hoa: 1
Hoa Includes: AssociationManagement, CommonAreas, CableTV, Internet, LegalAccounting, MaintenanceGrounds, Pools, RecreationFacilities, Security, Trash
Community Features: Clubhouse, GolfCartsOK, Gated, RecreationArea, TennisCourts, LongTermRentalAllowed, Pool
Assoc Amenities: Clubhouse, Gated, OwnerAllowedGolfCart, OwnerAllowedMotorcycle, PetRestrictions, Security, TennisCourts
Bathroom Info
Total Baths: 3.00
Halfbaths: 1
Fullbaths: 2
Bedroom Info
Beds: 3
Building Info
New Construction: No
Levels: One
Year Built: 2012
Mobile Home Remains: ,No,
Zoning: RES
Style: Ranch
Construction Materials: HardiPlankType
Builders Name: Chancel
Builder Model: LaQuinta
Buyer Compensation
Exterior Features
Spa: No
Patio and Porch Features: RearPorch, FrontPorch, Porch, Screened
Pool Features: Community, Indoor, OutdoorPool
Foundation: Slab
Exterior Features: SprinklerIrrigation, Porch
Financial
Lease Renewal Option: ,No,
Garage / Parking
Parking Capacity: 4
Garage: Yes
Carport: No
Parking Type: Attached, Garage, TwoCarGarage, GarageDoorOpener
Open Parking: No
Attached Garage: Yes
Garage Spaces: 2
Green / Env Info
Interior Features
Floor Cover: Carpet, Tile, Wood
Fireplace: No
Laundry Features: WasherHookup
Furnished: Unfurnished
Interior Features: Attic, PermanentAtticStairs, SplitBedrooms, BreakfastBar, BedroomonMainLevel, BreakfastArea, EntranceFoyer, StainlessSteelAppliances, SolidSurfaceCounters
Appliances: Dishwasher, Disposal, Microwave, Range, Refrigerator
Lot Info
Lease Considered: ,No,
Lease Assignable: ,No,
Acres: 0.25
Land Lease: No
Lot Description: LakeFront, OutsideCityLimits, Pond, Rectangular
Misc
Pool Private: No
Pets Allowed: OwnerOnly, Yes
Offer Compensation
Other School Info
Property Info
County: Horry
View: No
Senior Community: Yes
Stipulation of Sale: None
Property Sub Type Additional: Detached
Property Attached: No
Security Features: SecuritySystem, GatedCommunity, SmokeDetectors, SecurityService
Disclosures: CovenantsRestrictionsDisclosure,SellerDisclosure
Rent Control: No
Construction: Resale
Room Info
Basement: ,No,
Sold Info
Sold Date: 2022-05-25T00:00:00
Sqft Info
Building Sqft: 3156
Living Area Source: PublicRecords
Sqft: 2319
Tax Info
Unit Info
Utilities / Hvac
Heating: Central, Gas
Cooling: CentralAir
Electric On Property: No
Cooling: Yes
Utilities Available: CableAvailable, ElectricityAvailable, NaturalGasAvailable, PhoneAvailable, SewerAvailable, UndergroundUtilities, WaterAvailable
Heating: Yes
Water Source: Public
Waterfront / Water
Waterfront: Yes
Waterfront Features: Pond
Schools
Elem: Saint James Elementary School
Middle: Saint James Middle School
High: Saint James High School
Directions
707 TO TPC ENTRANCE. TPC BLVD TO MAIN ENTRANCE OF SEASONS. PROCEED TO GUARD GATE. Guard is there 8:30 4:30pm, daily.Courtesy of Exp Realty Llc - Cell: 201-874-8716
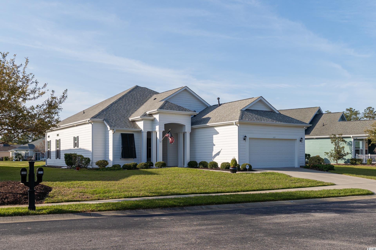
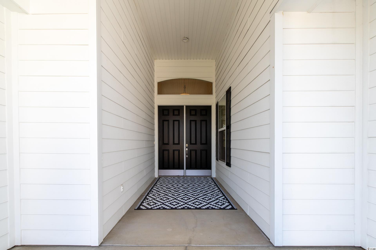
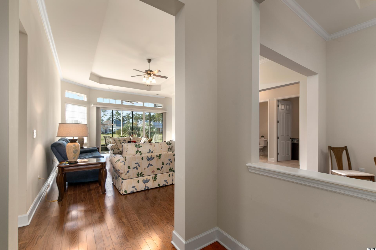
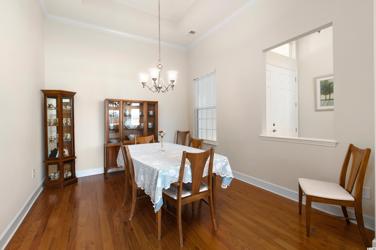
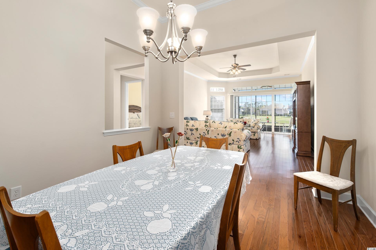

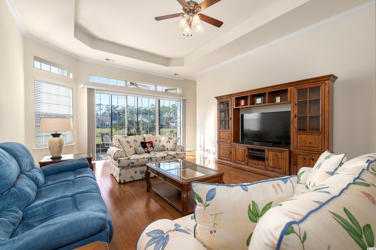
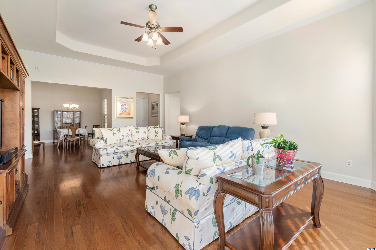
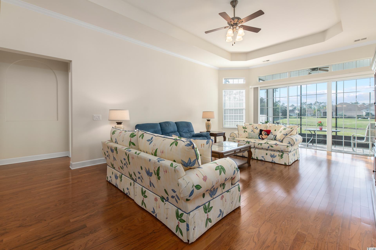
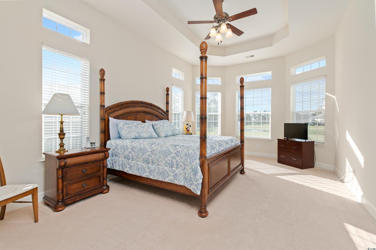
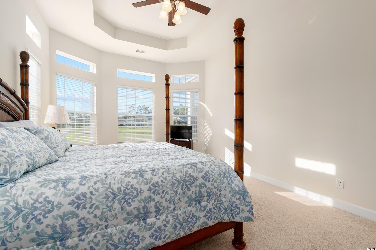
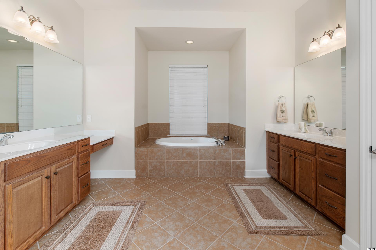
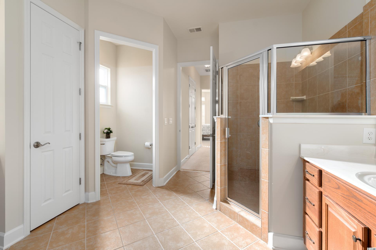
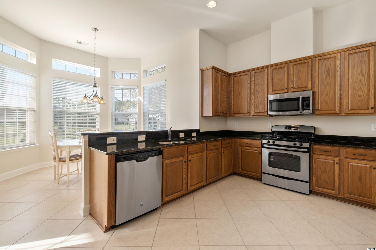

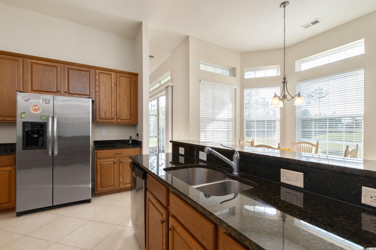
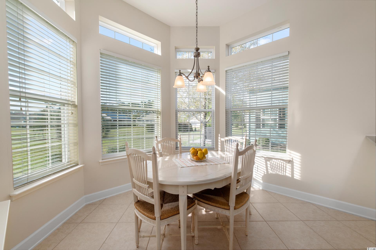
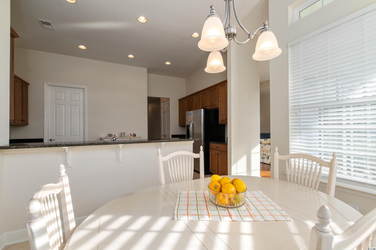
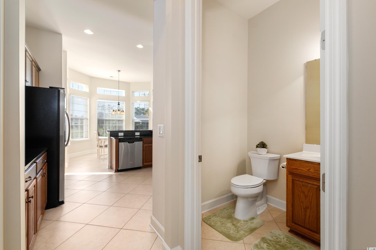

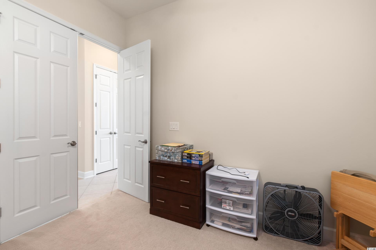
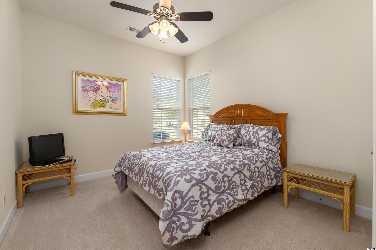
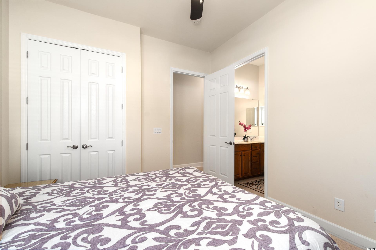
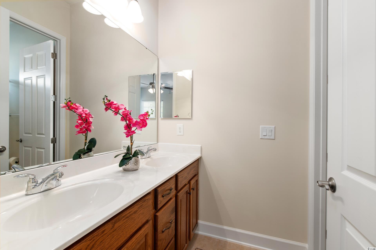
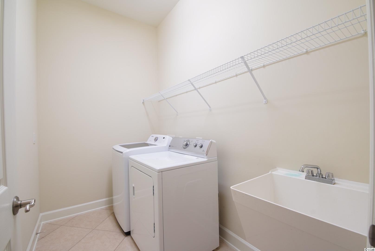
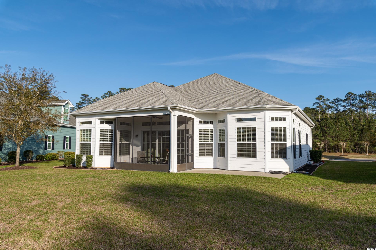
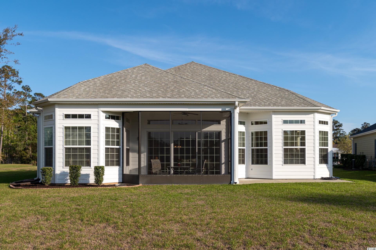
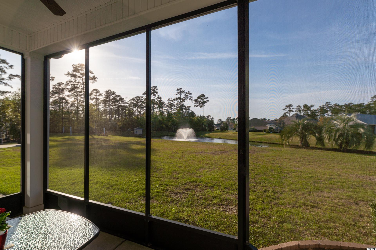
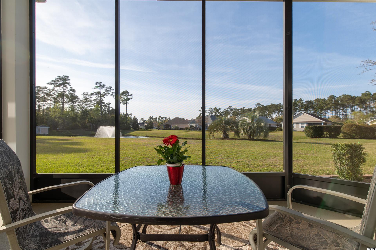
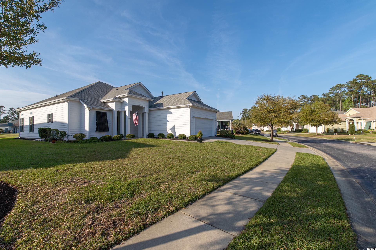
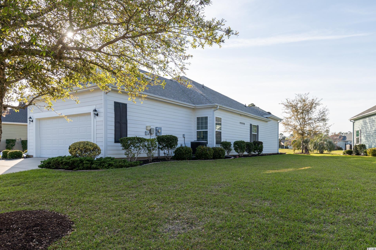
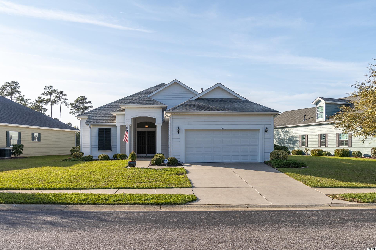
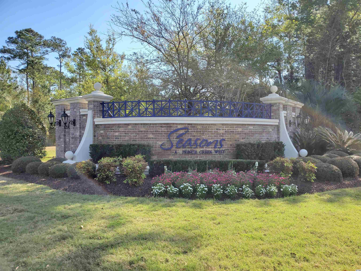
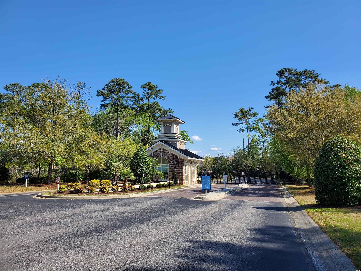

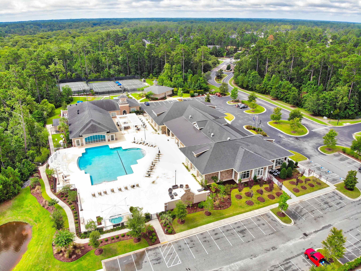

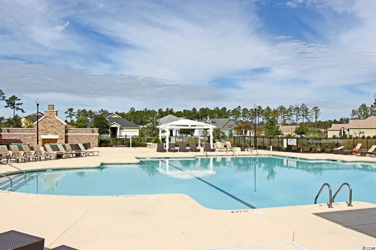
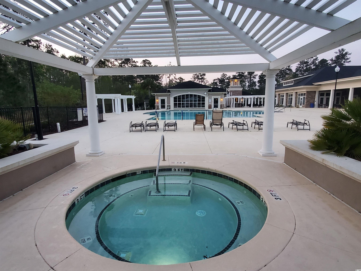

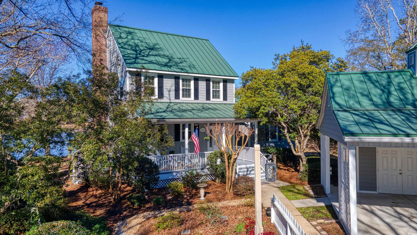
 MLS# 2403996
MLS# 2403996 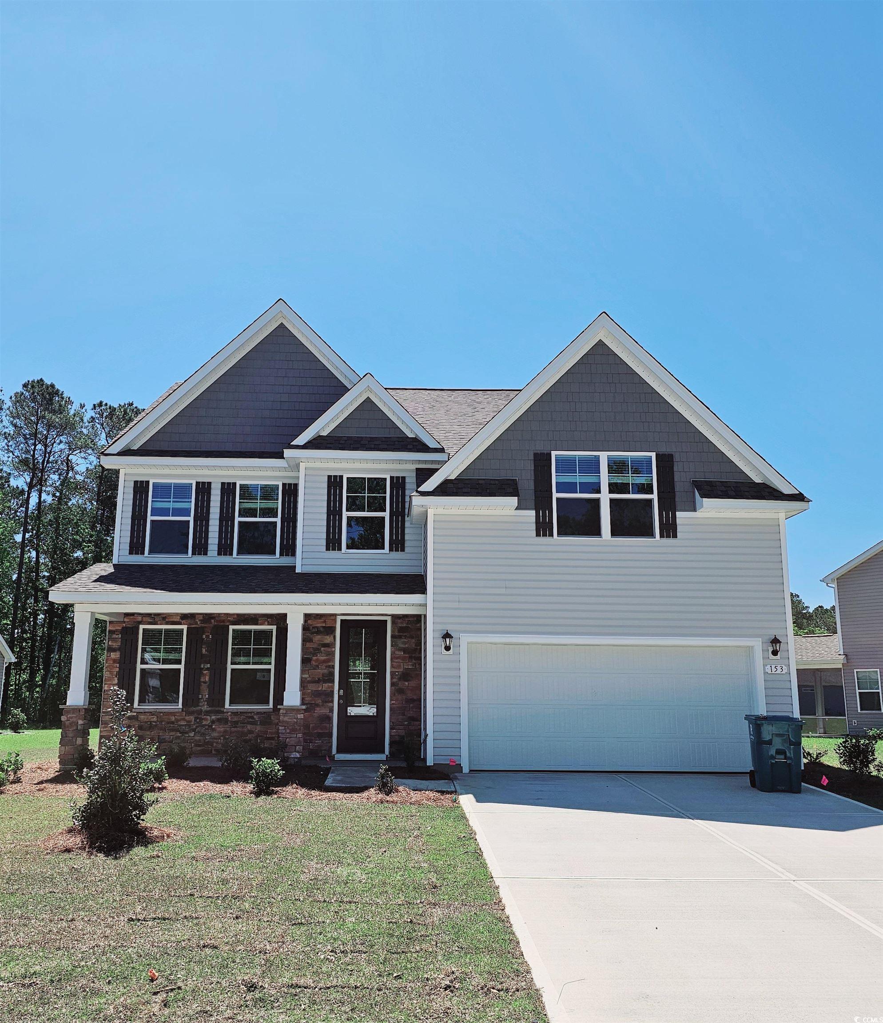
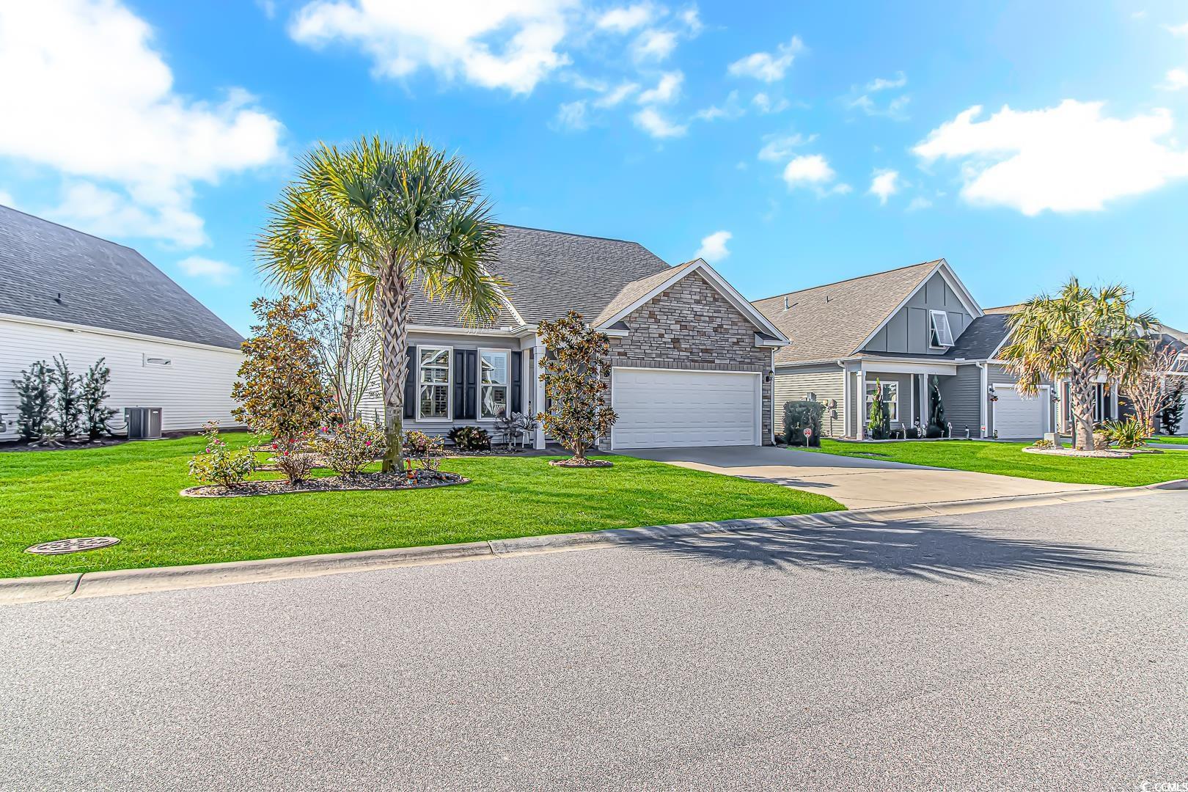
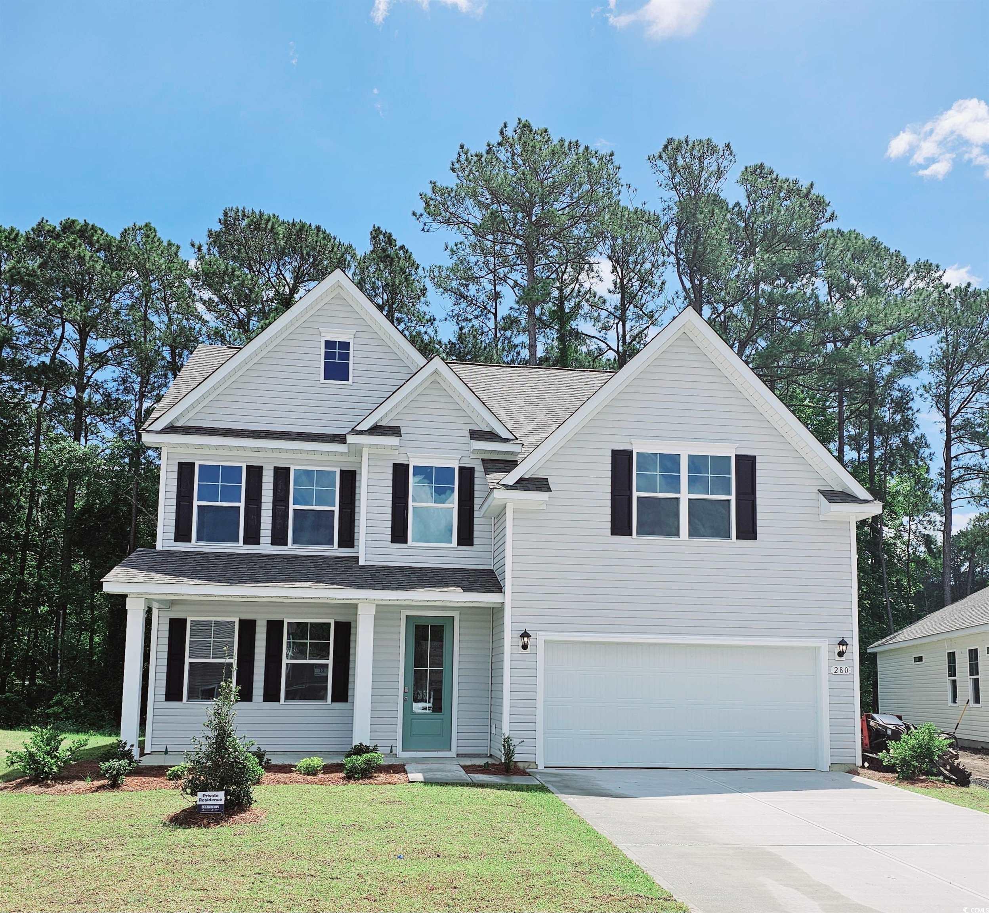
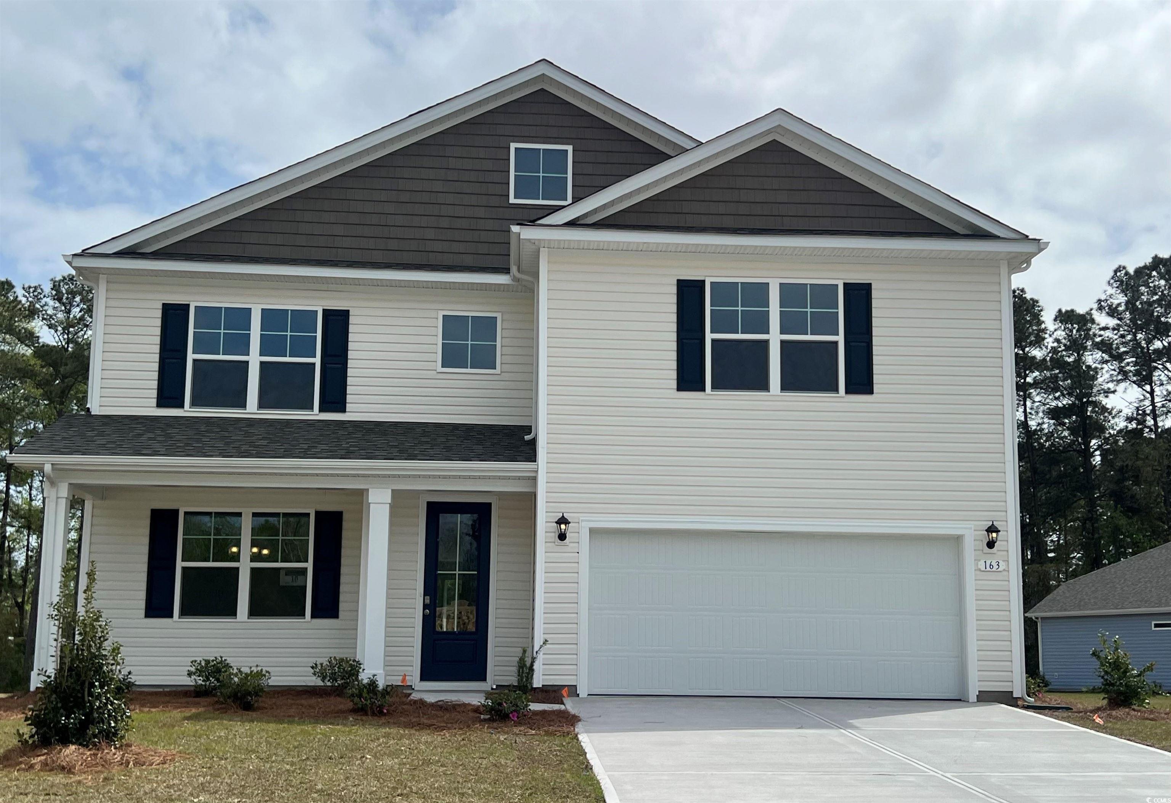
 Provided courtesy of © Copyright 2024 Coastal Carolinas Multiple Listing Service, Inc.®. Information Deemed Reliable but Not Guaranteed. © Copyright 2024 Coastal Carolinas Multiple Listing Service, Inc.® MLS. All rights reserved. Information is provided exclusively for consumers’ personal, non-commercial use,
that it may not be used for any purpose other than to identify prospective properties consumers may be interested in purchasing.
Images related to data from the MLS is the sole property of the MLS and not the responsibility of the owner of this website.
Provided courtesy of © Copyright 2024 Coastal Carolinas Multiple Listing Service, Inc.®. Information Deemed Reliable but Not Guaranteed. © Copyright 2024 Coastal Carolinas Multiple Listing Service, Inc.® MLS. All rights reserved. Information is provided exclusively for consumers’ personal, non-commercial use,
that it may not be used for any purpose other than to identify prospective properties consumers may be interested in purchasing.
Images related to data from the MLS is the sole property of the MLS and not the responsibility of the owner of this website.