Viewing Listing MLS# 1613816
Murrells Inlet, SC 29576
- 2Beds
- 2Full Baths
- N/AHalf Baths
- 1,550SqFt
- 2006Year Built
- FUnit #
- MLS# 1613816
- Residential
- Condominium
- Sold
- Approx Time on Market1 month, 24 days
- AreaMurrells Inlet - Georgetown County
- CountyGeorgetown
- SubdivisionSterling Pointe - Murrells Inlet
Overview
Looking for the convenience of condo living yet with the space of a home...then look no further! This unique floor plan enters privately from the ground level to interior stairs so outside elements are never an issue. A Great Room that is truly a ""great room"" for entertaining with open dining area and large kitchen. Walk out from the vaulted ceiling living area to a screened porch where you can enjoy your morning coffee or relax with an evening cocktail. Guest bedroom has a doorway directly to the screened porch and is across the hall from the full guest bath. At the end of the hallway is your very private Master Bedroom that offers a large sitting area with tray ceiling, three closets two of which are walk-ins and an ensuite with double sinks, shower, garden tub, private half bath and linen closet. If you'd prefer a 3rd bedroom to the sitting area in the MBR you could wall it in as it has it's own closet, windows and entryway. Do you need an office in addition to the 2nd bedroom, well there's another room located just off the great room that would be perfect for that or use it as a huge climate controlled storage room. This condo with all the square footage it has to offer is ideal for a primary residence, second home or as an investment property as long term rentals are allowed. As an owner at Sterling Pointe enjoy the amenities of a community pool and clubhouse, stationary grills outside every building, walk your pet around the beautifully maintained grounds with lakes and fountains, relax and enjoy it all! Ride your golf cart, bike or walk to the BiLo grocery store, Chick-fil-A, Jersey Mikes, Vienna's, the nail salon, liquor store and more. You are just minutes from Murrells Inlet Marshwalk and all the best restaurants in this seafood capital, Huntington Beach State Park and Atalaya Castle, Brookgreen Gardens, Wacca Wache Marina, numerous outstanding golf courses and country clubs, and most importantly you're seconds away from excellent medical care at Tidelands Waccamaw Hospital and doctors offices. Call today to schedule your showing appointment and make this condo your home and 29576 your new zip code! *Some furnishings negotiable for purchase with separate Bill of Sale. *All information is deemed reliable but not guaranteed. Buyer or Buyer's representative is responsible for any and all verification.*
Sale Info
Listing Date: 07-05-2016
Sold Date: 08-30-2016
Aprox Days on Market:
1 month(s), 24 day(s)
Listing Sold:
7 Year(s), 10 month(s), 3 day(s) ago
Asking Price: $117,900
Selling Price: $120,000
Price Difference:
Increase $2,100
Agriculture / Farm
Grazing Permits Blm: ,No,
Horse: No
Grazing Permits Forest Service: ,No,
Grazing Permits Private: ,No,
Irrigation Water Rights: ,No,
Farm Credit Service Incl: ,No,
Crops Included: ,No,
Association Fees / Info
Hoa Frequency: Monthly
Hoa Fees: 267
Hoa: 1
Hoa Includes: AssociationManagement, CommonAreas, Insurance, LegalAccounting, MaintenanceGrounds, Pools, Recycling, Sewer, Trash, Water
Community Features: Clubhouse, GolfCartsOK, Pool, RecreationArea, LongTermRentalAllowed
Assoc Amenities: Clubhouse, OwnerAllowedGolfCart, Pool, PetRestrictions, PetsAllowed, Security, TenantAllowedGolfCart, TenantAllowedMotorcycle, Trash, MaintenanceGrounds
Bathroom Info
Total Baths: 2.00
Fullbaths: 2
Bedroom Info
Beds: 2
Building Info
New Construction: No
Levels: MultiSplit
Year Built: 2006
Mobile Home Remains: ,No,
Zoning: MF
Style: LowRise
Common Walls: EndUnit
Construction Materials: BrickVeneer
Entry Level: 2
Building Name: 120
Buyer Compensation
Exterior Features
Spa: No
Patio and Porch Features: Balcony, RearPorch, Porch, Screened
Pool Features: Community
Foundation: Slab
Exterior Features: Balcony, SprinklerIrrigation, Porch
Financial
Lease Renewal Option: ,No,
Garage / Parking
Garage: No
Carport: No
Parking Type: TwoSpaces
Open Parking: No
Attached Garage: No
Green / Env Info
Green Energy Efficient: Doors, Windows
Interior Features
Floor Cover: Carpet, Tile
Door Features: InsulatedDoors
Fireplace: No
Laundry Features: WasherHookup
Furnished: Unfurnished
Interior Features: WindowTreatments, EntranceFoyer
Appliances: Dryer, Washer
Lot Info
Lease Considered: ,No,
Lease Assignable: ,No,
Acres: 0.00
Land Lease: No
Lot Description: OutsideCityLimits, Rectangular
Misc
Pool Private: No
Pets Allowed: OwnerOnly, Yes
Offer Compensation
Other School Info
Property Info
County: Georgetown
View: No
Senior Community: No
Stipulation of Sale: None
Property Sub Type Additional: Condominium
Property Attached: No
Security Features: SmokeDetectors, SecurityService
Disclosures: CovenantsRestrictionsDisclosure,SellerDisclosure
Rent Control: No
Construction: Resale
Room Info
Basement: ,No,
Sold Info
Sold Date: 2016-08-30T00:00:00
Sqft Info
Building Sqft: 1650
Sqft: 1550
Tax Info
Unit Info
Unit: F
Utilities / Hvac
Heating: Central, Electric
Cooling: CentralAir
Electric On Property: No
Cooling: Yes
Utilities Available: CableAvailable, ElectricityAvailable, Other, PhoneAvailable, SewerAvailable, UndergroundUtilities, WaterAvailable
Heating: Yes
Water Source: Public
Waterfront / Water
Waterfront: No
Directions
Heading south on Hwy 17 take a Right onto Bellamy Ave (just past Fitness Edge & Wilco/Hess gas station) Left onto Woodside Drive Left onto Brentwood Drive into Sterling Pointe Bldg #120 will be on your right Unit #F is in the breezeway first door on your right or Heading south on Hwy 17 take Right onto Causey Rd Right onto Woodhaven Dr Right into Sterling Pointe still on Woodhaven Dr Left onto Brentwood Dr Bldg #120 will be on your right Unit #F is in the breezeway first door on your rightCourtesy of Beach & Forest Realty
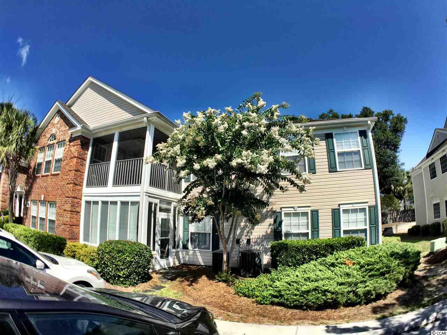
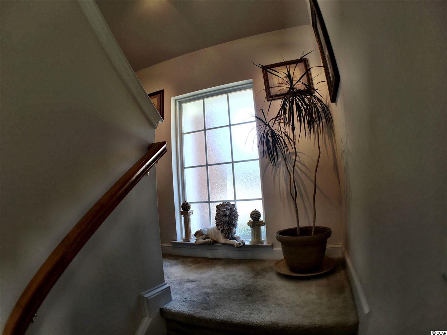
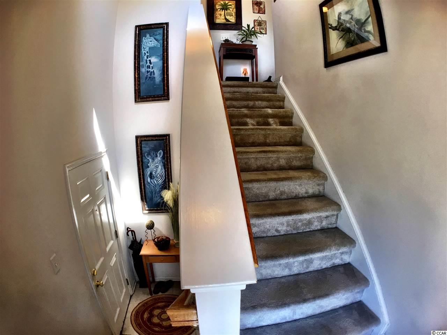
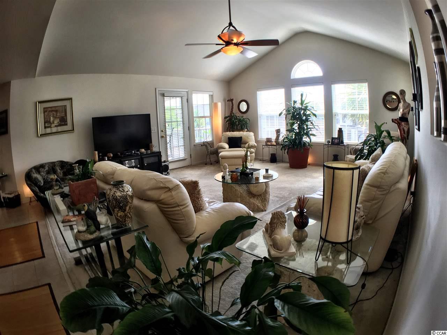
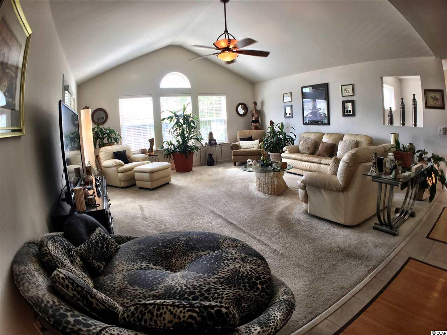
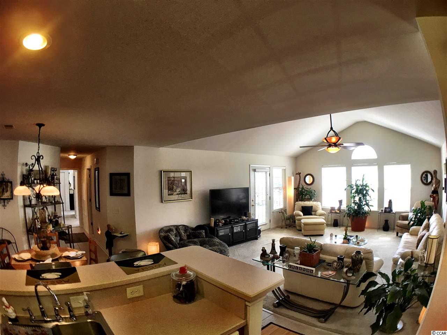
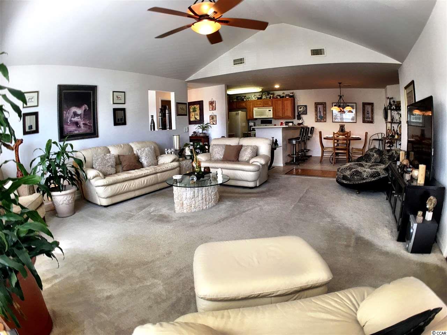
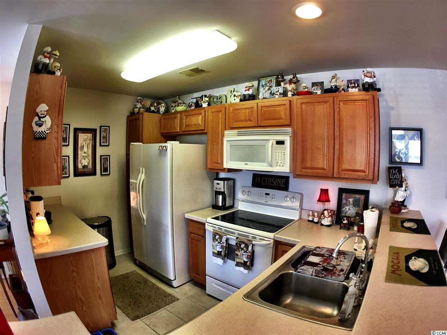
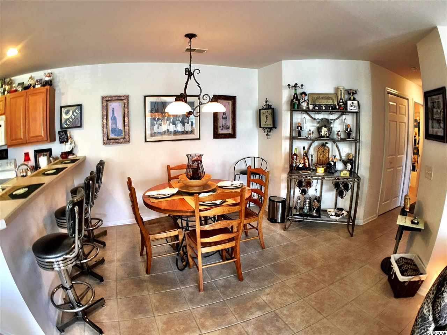
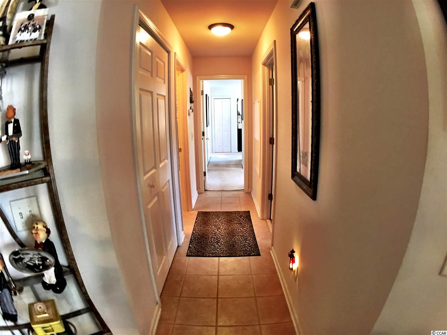
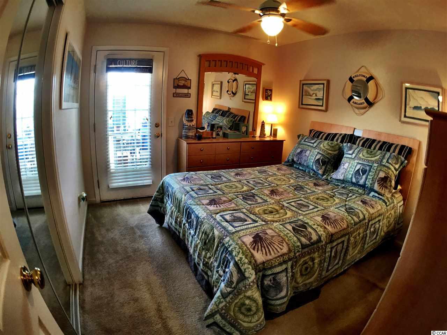
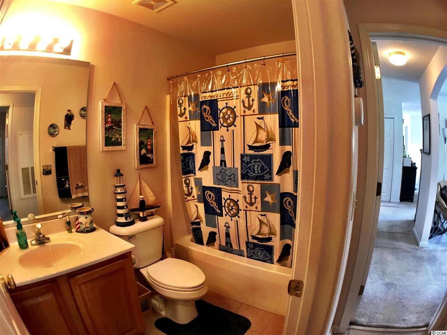
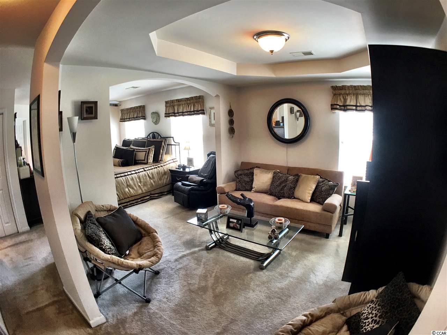
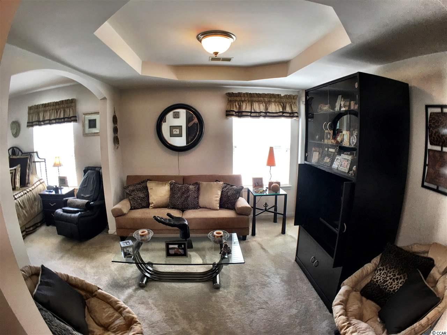
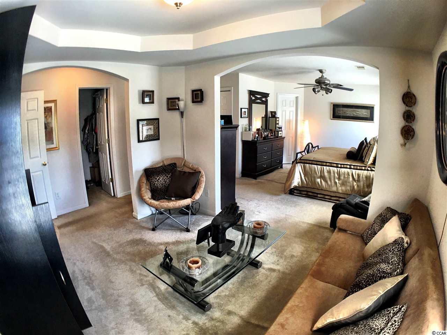
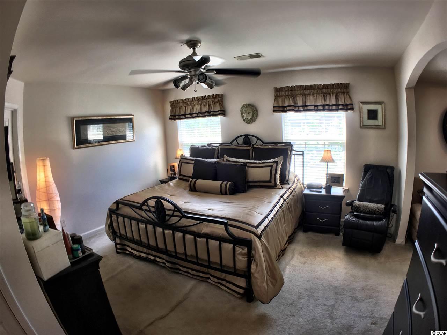
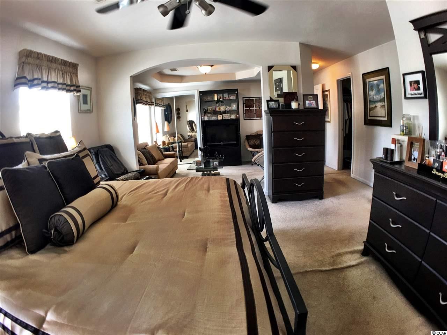
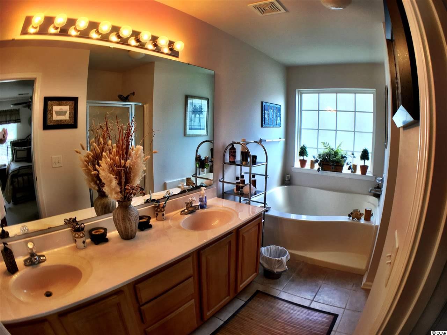
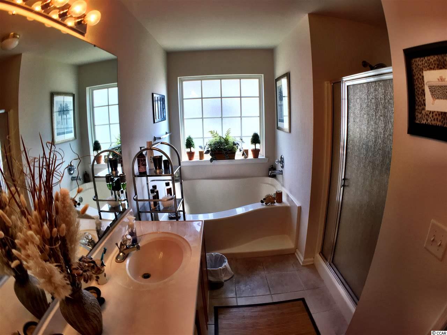
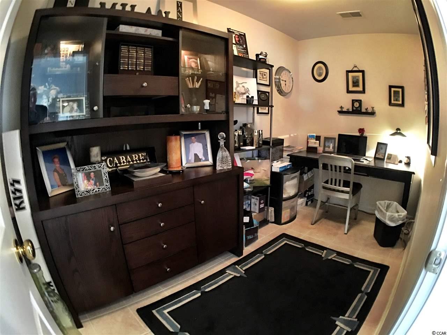
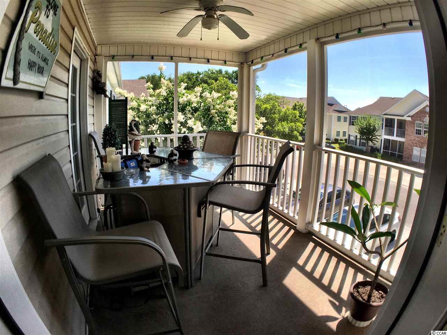
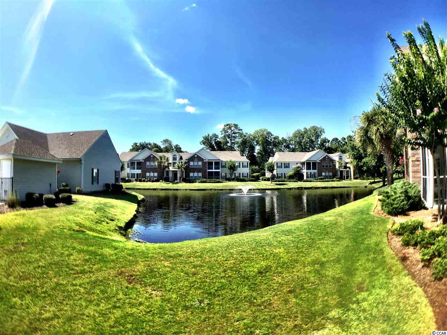
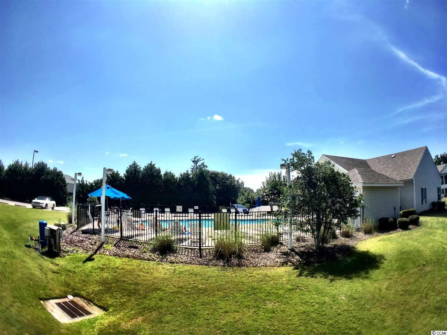
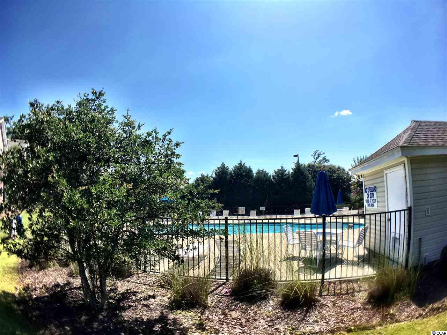
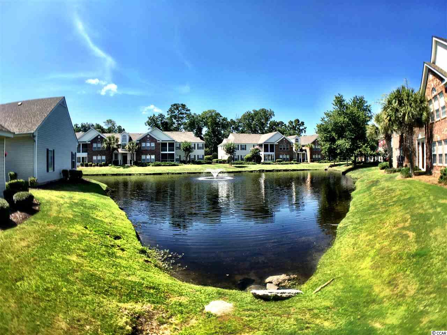

 MLS# 924050
MLS# 924050 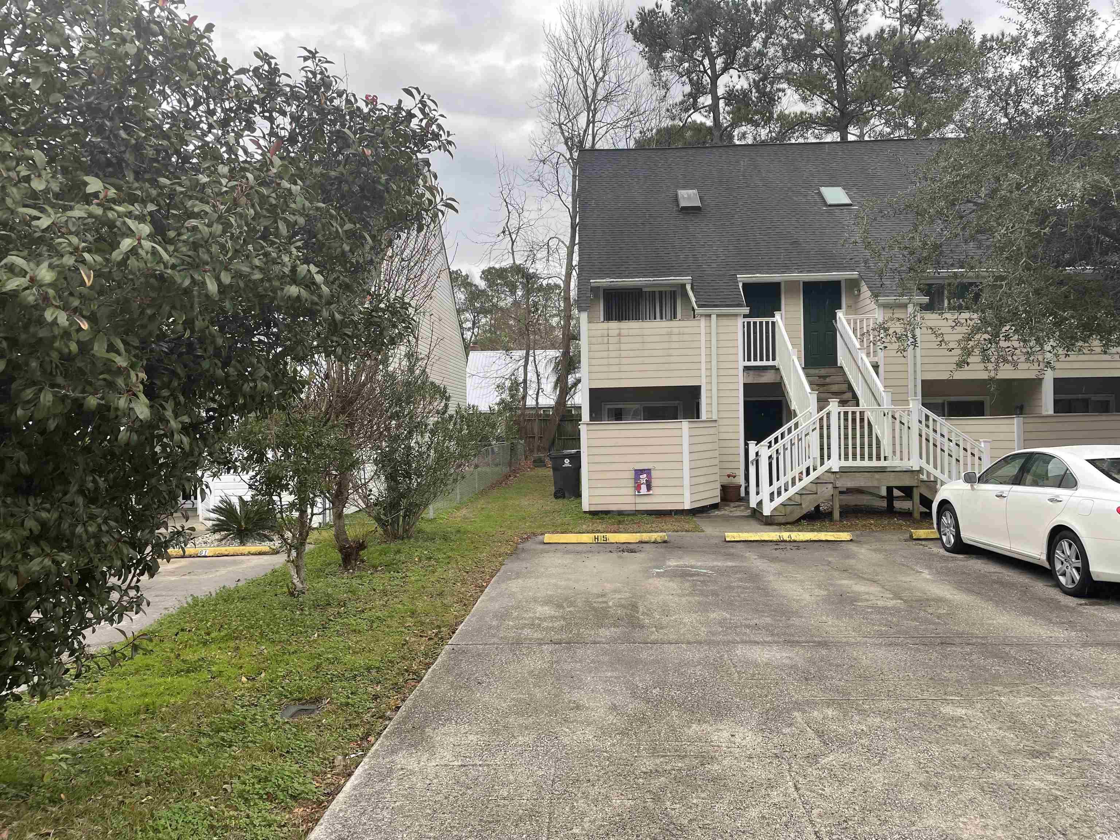
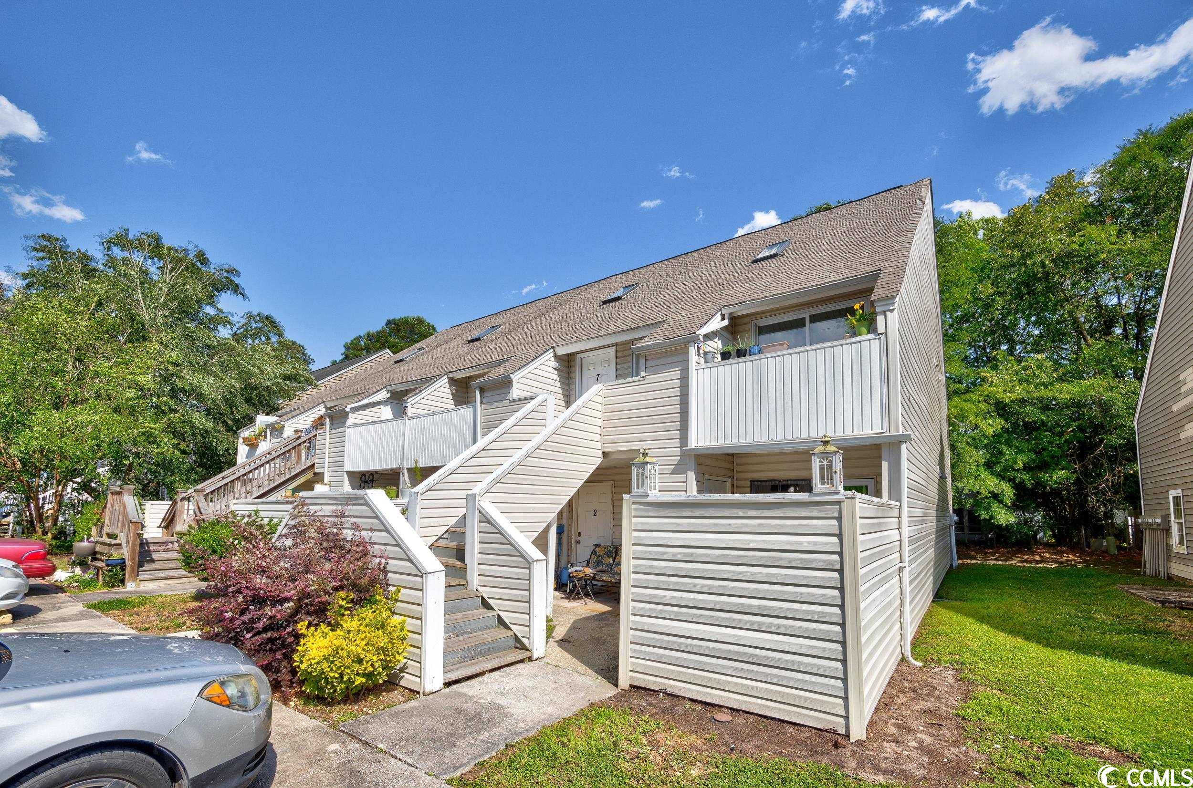
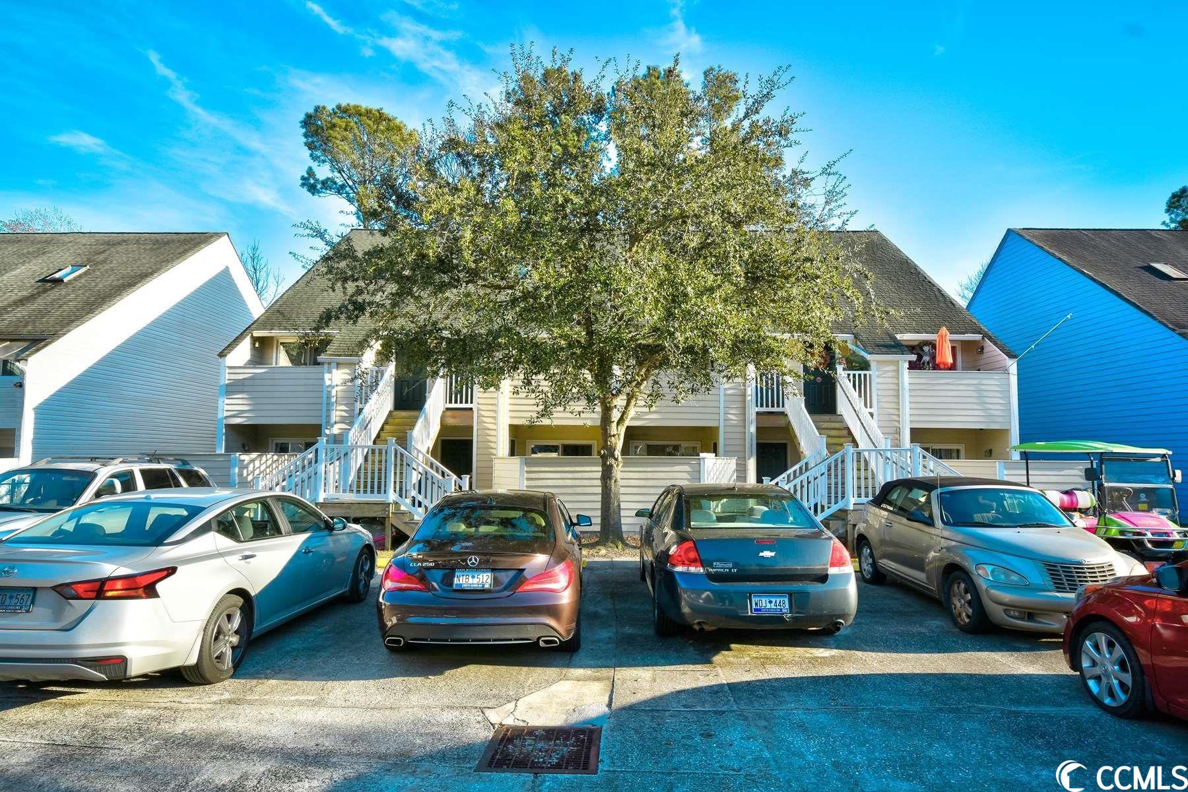
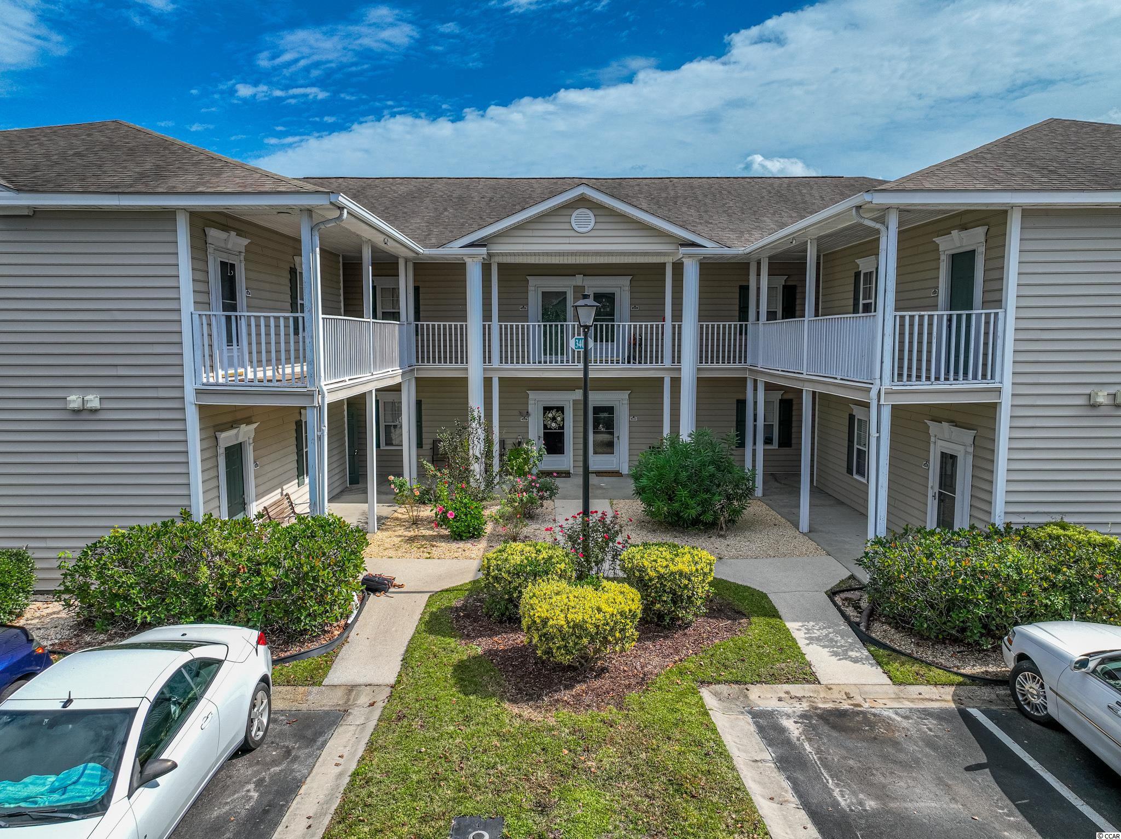
 Provided courtesy of © Copyright 2024 Coastal Carolinas Multiple Listing Service, Inc.®. Information Deemed Reliable but Not Guaranteed. © Copyright 2024 Coastal Carolinas Multiple Listing Service, Inc.® MLS. All rights reserved. Information is provided exclusively for consumers’ personal, non-commercial use,
that it may not be used for any purpose other than to identify prospective properties consumers may be interested in purchasing.
Images related to data from the MLS is the sole property of the MLS and not the responsibility of the owner of this website.
Provided courtesy of © Copyright 2024 Coastal Carolinas Multiple Listing Service, Inc.®. Information Deemed Reliable but Not Guaranteed. © Copyright 2024 Coastal Carolinas Multiple Listing Service, Inc.® MLS. All rights reserved. Information is provided exclusively for consumers’ personal, non-commercial use,
that it may not be used for any purpose other than to identify prospective properties consumers may be interested in purchasing.
Images related to data from the MLS is the sole property of the MLS and not the responsibility of the owner of this website.