Viewing Listing MLS# 2316802
Surfside Beach, SC 29575
- 5Beds
- 4Full Baths
- N/AHalf Baths
- 2,464SqFt
- 2007Year Built
- 0.09Acres
- MLS# 2316802
- Residential
- Detached
- Sold
- Approx Time on Market1 month, 6 days
- AreaSurfside Beach--East of 17 and South of Surfside Drive
- CountyHorry
- Subdivision Not within a Subdivision
Overview
Welcome to 120 Melody Lane B! This beautiful, single family detached home is steps from the beach and located in the beautiful town of Surfside Beach with no HOA. You couldnt ask for a better location as this home is situated on a rectangular, fenced-in lot with a private pool, complete with partial ocean views and surrounded by other beautiful homes. It boasts more than 2,400 square feet of living space and offers 5 spacious bedrooms, 4 baths and an open floor plan ready for you to enjoy. This home has a huge kitchen and living/dining area for all your entertaining! It really is a magnificent home, whether used as a primary residence or investment property. This home is located in the Short Term Rental Zone and only a 5 minute drive to either the new Surfside Beach Pier or historic Garden City Pier! Some recent updates are a new hot water heater, new pool filter, new mattresses, new pool furniture and pool toys, new balcony & carport furniture, Ring Doorbell and Security Camera System, New Keyless Smart WiFi lock, new house dcor, and new Ecobee thermostats on both floors, professionally cleaned air ducts, and landscaping upgrades. All furnishings are included and make this home 100% turnkey! Book your showing today.
Sale Info
Listing Date: 08-21-2023
Sold Date: 09-28-2023
Aprox Days on Market:
1 month(s), 6 day(s)
Listing Sold:
1 Year(s), 1 month(s), 19 day(s) ago
Asking Price: $1,100,000
Selling Price: $1,025,000
Price Difference:
Reduced By $75,000
Agriculture / Farm
Grazing Permits Blm: ,No,
Horse: No
Grazing Permits Forest Service: ,No,
Grazing Permits Private: ,No,
Irrigation Water Rights: ,No,
Farm Credit Service Incl: ,No,
Crops Included: ,No,
Association Fees / Info
Hoa Frequency: NotApplicable
Hoa: No
Community Features: GolfCartsOK, LongTermRentalAllowed, ShortTermRentalAllowed
Assoc Amenities: OwnerAllowedGolfCart, OwnerAllowedMotorcycle, PetRestrictions, TenantAllowedGolfCart, TenantAllowedMotorcycle
Bathroom Info
Total Baths: 4.00
Fullbaths: 4
Bedroom Info
Beds: 5
Building Info
New Construction: No
Levels: Two
Year Built: 2007
Mobile Home Remains: ,No,
Zoning: RES
Style: RaisedBeach
Construction Materials: HardiPlankType
Buyer Compensation
Exterior Features
Spa: No
Patio and Porch Features: FrontPorch, Patio
Pool Features: OutdoorPool, Private
Foundation: Raised
Exterior Features: Patio
Financial
Lease Renewal Option: ,No,
Garage / Parking
Parking Capacity: 6
Garage: No
Carport: No
Parking Type: Underground
Open Parking: No
Attached Garage: No
Green / Env Info
Interior Features
Floor Cover: Carpet, Vinyl
Fireplace: No
Laundry Features: WasherHookup
Furnished: Furnished
Interior Features: Furnished, WindowTreatments, BedroomonMainLevel, KitchenIsland, Loft, StainlessSteelAppliances
Appliances: Dishwasher, Microwave, Range, Refrigerator, Dryer, Washer
Lot Info
Lease Considered: ,No,
Lease Assignable: ,No,
Acres: 0.09
Lot Size: 35x112
Land Lease: No
Lot Description: FloodZone, Rectangular
Misc
Pool Private: Yes
Pets Allowed: OwnerOnly, Yes
Offer Compensation
Other School Info
Property Info
County: Horry
View: Yes
Senior Community: No
Stipulation of Sale: None
View: Ocean
Property Sub Type Additional: Detached
Property Attached: No
Rent Control: No
Construction: Resale
Room Info
Basement: ,No,
Sold Info
Sold Date: 2023-09-28T00:00:00
Sqft Info
Building Sqft: 3000
Living Area Source: PublicRecords
Sqft: 2464
Tax Info
Unit Info
Utilities / Hvac
Heating: Electric
Electric On Property: No
Cooling: No
Utilities Available: CableAvailable, ElectricityAvailable, PhoneAvailable, SewerAvailable, WaterAvailable
Heating: Yes
Water Source: Public
Waterfront / Water
Waterfront: No
Schools
Elem: Seaside Elementary School
Middle: Saint James Middle School
High: Saint James High School
Directions
Business 17 to Melody Lane. Home is on the left.Courtesy of The Litchfield Co.re-princecrk
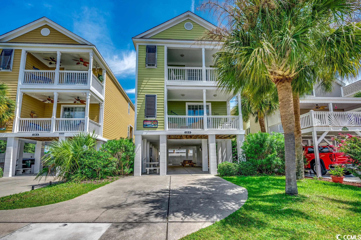
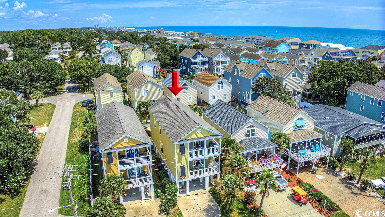
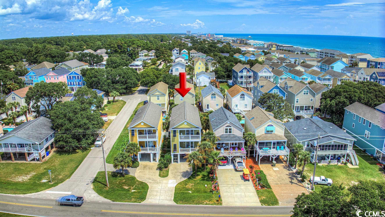
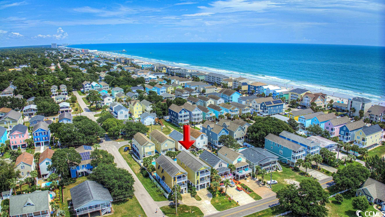
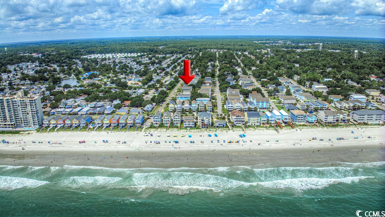
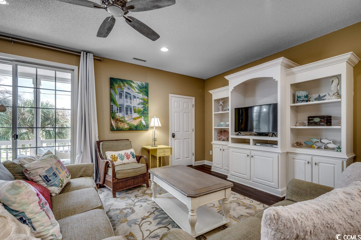
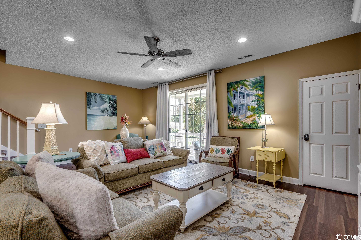
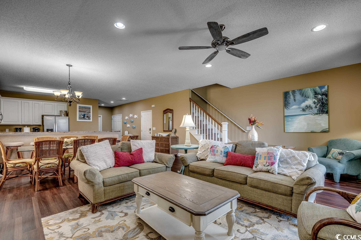
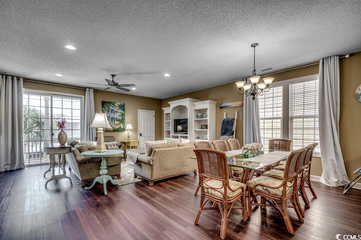
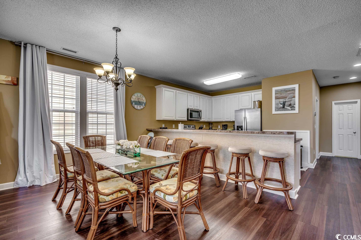
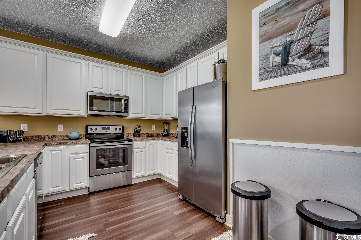
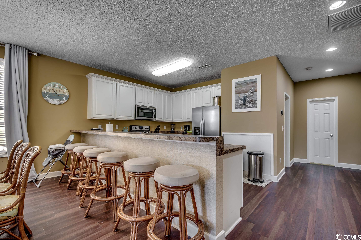
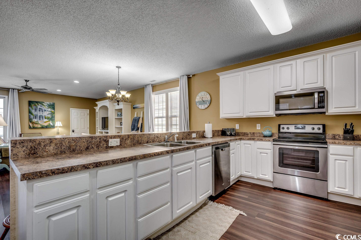
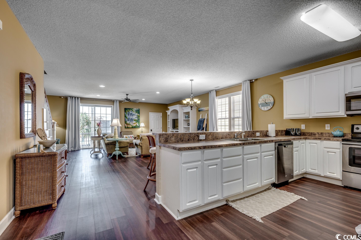
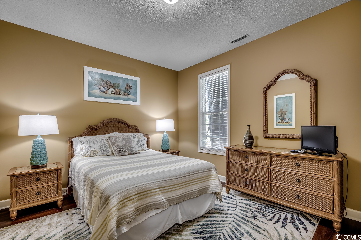
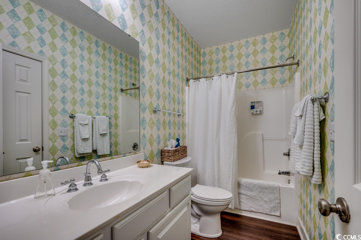
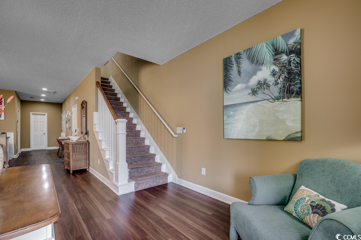
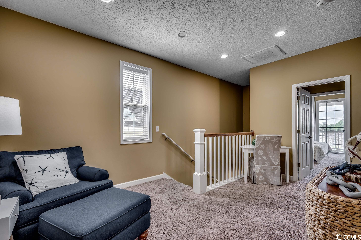
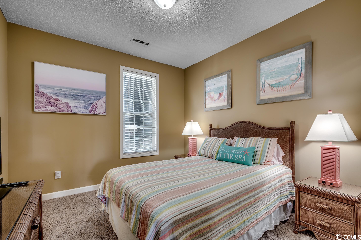
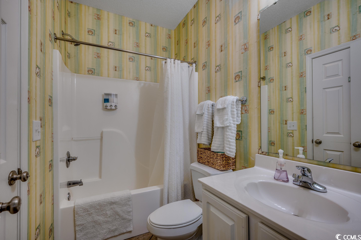
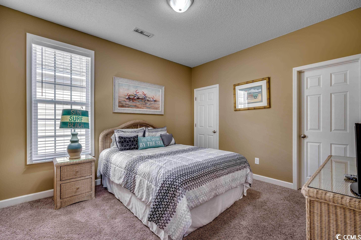
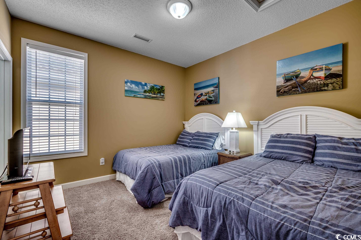
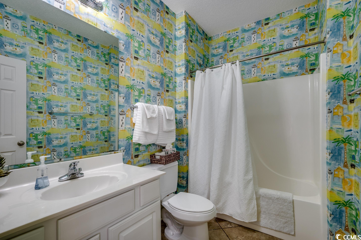
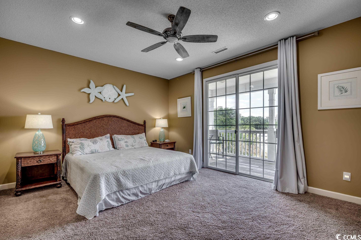
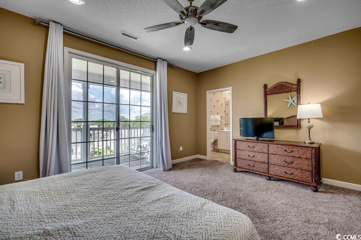
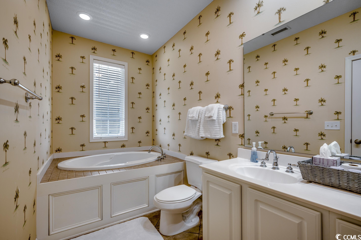
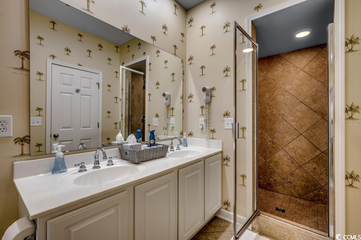
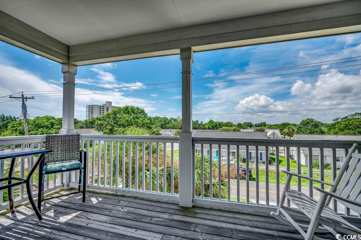
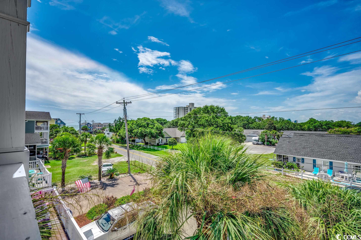
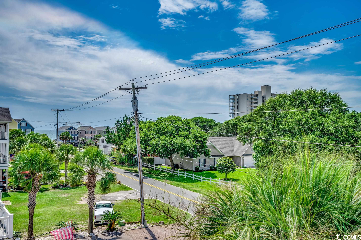
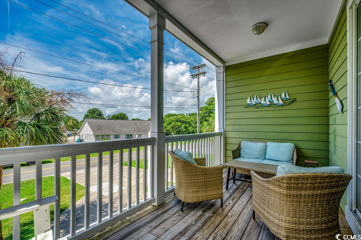
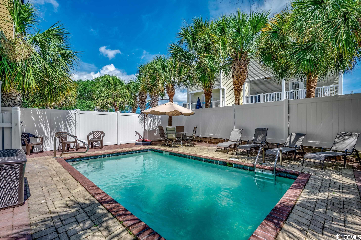
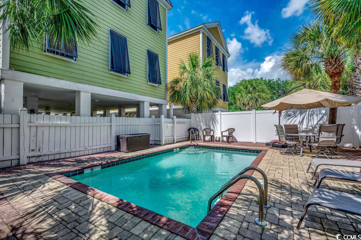
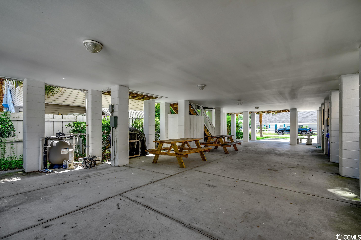
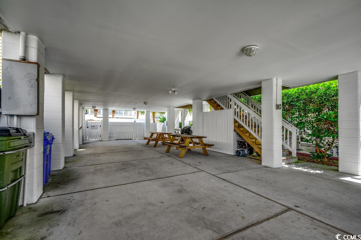
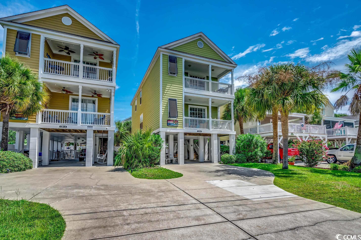
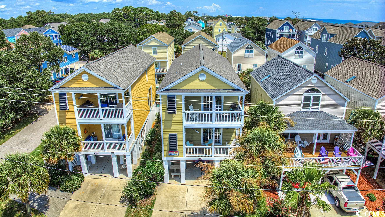
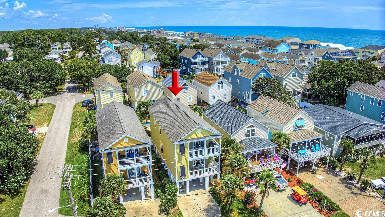
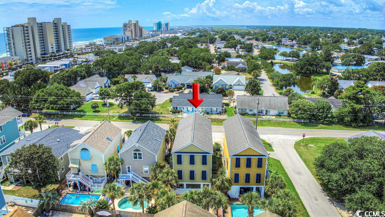
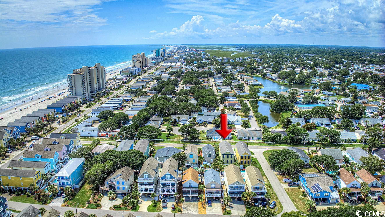

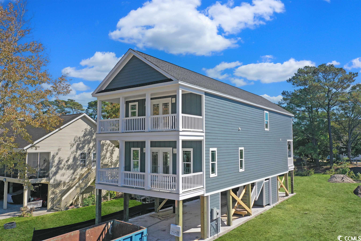
 MLS# 2325405
MLS# 2325405 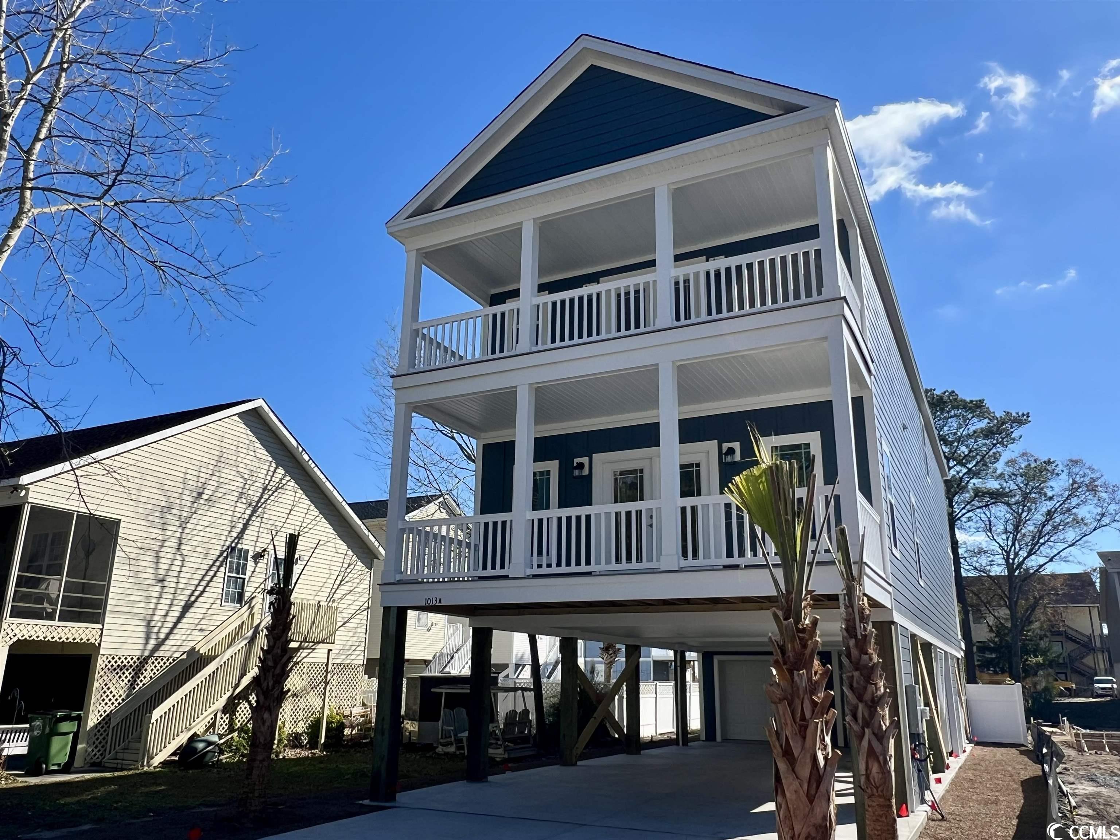
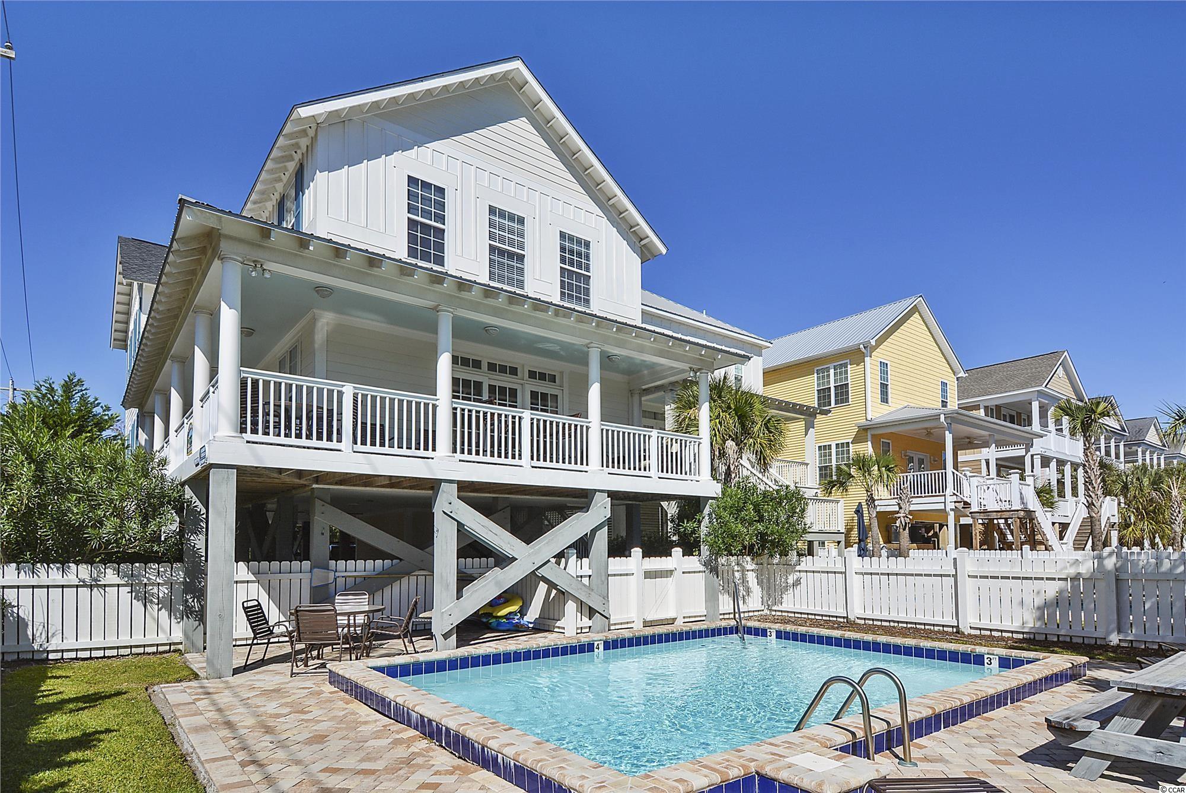
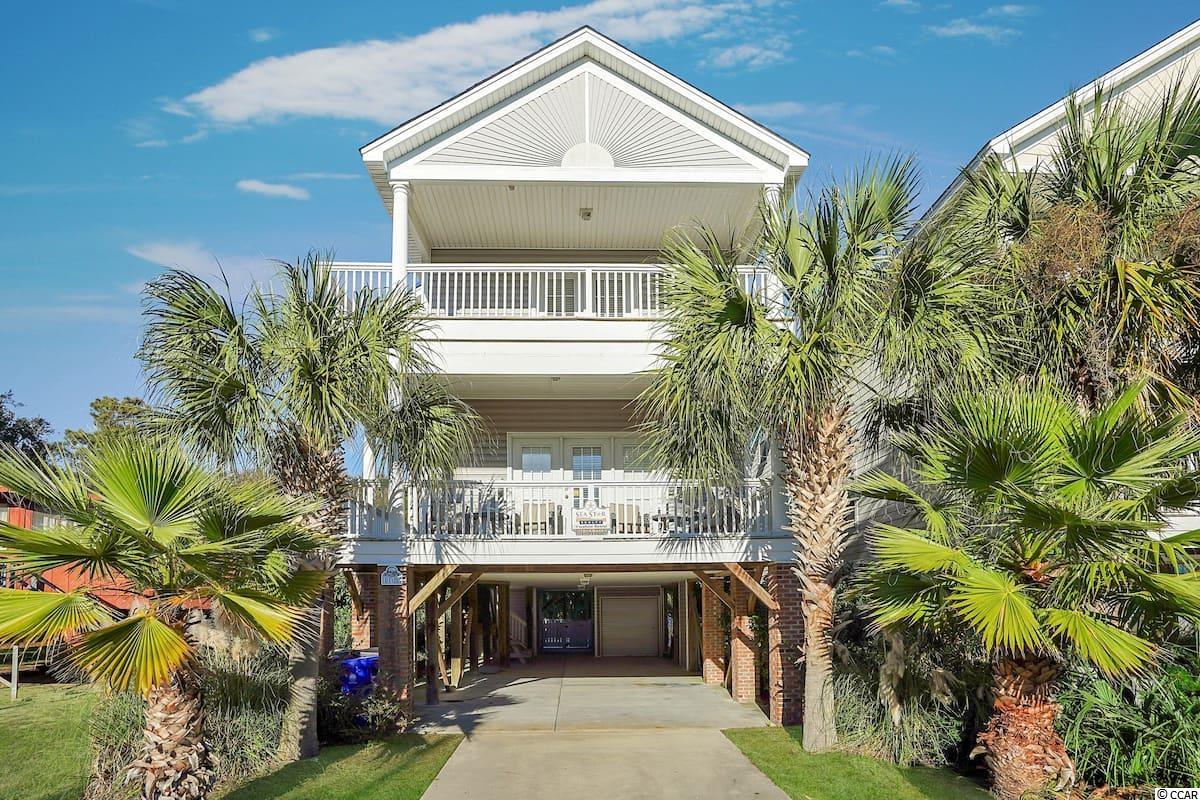
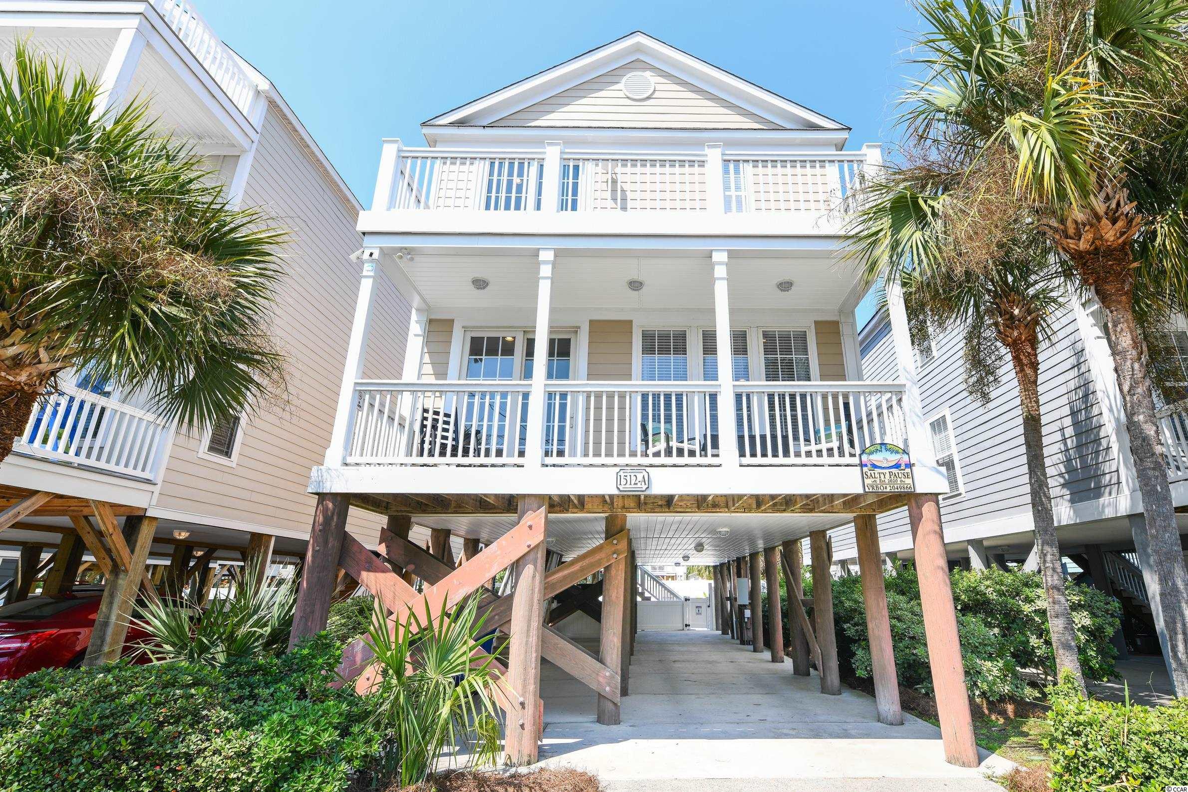
 Provided courtesy of © Copyright 2024 Coastal Carolinas Multiple Listing Service, Inc.®. Information Deemed Reliable but Not Guaranteed. © Copyright 2024 Coastal Carolinas Multiple Listing Service, Inc.® MLS. All rights reserved. Information is provided exclusively for consumers’ personal, non-commercial use,
that it may not be used for any purpose other than to identify prospective properties consumers may be interested in purchasing.
Images related to data from the MLS is the sole property of the MLS and not the responsibility of the owner of this website.
Provided courtesy of © Copyright 2024 Coastal Carolinas Multiple Listing Service, Inc.®. Information Deemed Reliable but Not Guaranteed. © Copyright 2024 Coastal Carolinas Multiple Listing Service, Inc.® MLS. All rights reserved. Information is provided exclusively for consumers’ personal, non-commercial use,
that it may not be used for any purpose other than to identify prospective properties consumers may be interested in purchasing.
Images related to data from the MLS is the sole property of the MLS and not the responsibility of the owner of this website.