Viewing Listing MLS# 2304468
Pawleys Island, SC 29585
- 4Beds
- 3Full Baths
- 1Half Baths
- 3,187SqFt
- 2016Year Built
- 0.37Acres
- MLS# 2304468
- Residential
- Detached
- Sold
- Approx Time on Market1 month, 25 days
- AreaPawleys Island Area-Litchfield Mainland
- CountyGeorgetown
- SubdivisionThe Reserve
Overview
We know you have been looking for something a little different; something that is a cut above the rest; a home that has well-planned details and a floorplan that will accommodate a lifetime. And, FINALLY, its available in The Reserve. This home was constructed of leading-edge materials for great curb appeal and low maintenance with concrete fiber siding and cedar shake-style accents. The convivial design of the main level invites easy entertaining with the great room nicely appointed with a coffered ceiling and stacked stone fireplace with an electric insert that is flanked by handsome built-ins. The living space comfortably flows into a sizeable screened porch overlooking a pond and nature preserve area. A stacking glass wall system allows the porch and great room to combine to create massive comfortable living space. The kitchen is well-equipped with a stainless-steel appliance package featuring an induction range, a center island with seating for 4, and a casual dining area with a lighted tray ceiling; both are enhanced by striking fixtures. The primary bedroom suite is nothing short of splendid; the bedroom itself has a lighted tray ceiling and a sitting room overlooking the pond that could easily serve as an office, exercise room, or reading nook. The primary bath has a doorless entry walk-in tiled shower, soaking tub, water closet, and an out-of-this-world dressing room style walk-in closet that has been upfitted for space and storage optimization. The second level is as smartly finished and planned as the ground floor. Here youll find a second living room that opens onto a sunset porch overlooking the back grounds and pond; this is a perfect space for guests (or teenagers!). There are 3 bedrooms on this level and 2 of the chicest guest baths youve ever seen! From the pond-front location to the sprawling floorplan to the whole-house stereo system and special air filtration system added to the HVAC, 120 Running Oak is loaded with unexpected and delightful features. One of the most notable things about this home is the tremendous amount of storage. On the ground floor, there is a Carolina basement off of the garage that could easily be converted to a workshop and a large walk-in closet that is prime storage for small kitchen appliances, serving pieces, and an overflow pantry. On the second level, there are two walk-in attic storage areas and under-eave storage tucked throughout. And, if the home isnt enough it's located in The Reserve, a gated private golf course and Waterway community with access to one of our area's finest beach resorts, Litchfield by the Sea. Inside the gates of the community, youll find the Harbor Club Marina and Pool and an extraordinary Greg Norman Golf Course; both have voluntary memberships. So whether you are seeking simple relaxation, an active lifestyle of water sports and golf, or the resort offerings of the beach, youve found your way home to lowcountry living!
Sale Info
Listing Date: 03-08-2023
Sold Date: 05-04-2023
Aprox Days on Market:
1 month(s), 25 day(s)
Listing Sold:
11 month(s), 25 day(s) ago
Asking Price: $1,085,000
Selling Price: $1,085,000
Price Difference:
Same as list price
Agriculture / Farm
Grazing Permits Blm: ,No,
Horse: No
Grazing Permits Forest Service: ,No,
Grazing Permits Private: ,No,
Irrigation Water Rights: ,No,
Farm Credit Service Incl: ,No,
Crops Included: ,No,
Association Fees / Info
Hoa Frequency: Monthly
Hoa Fees: 268
Hoa: 1
Hoa Includes: AssociationManagement, CommonAreas, CableTV, Internet, LegalAccounting, RecreationFacilities, Security
Community Features: Beach, Clubhouse, GolfCartsOK, Gated, Other, PrivateBeach, RecreationArea, TennisCourts, Golf, LongTermRentalAllowed
Assoc Amenities: BeachRights, Clubhouse, Gated, OwnerAllowedGolfCart, Other, PrivateMembership, PetRestrictions, Security, TennisCourts
Bathroom Info
Total Baths: 4.00
Halfbaths: 1
Fullbaths: 3
Bedroom Info
Beds: 4
Building Info
New Construction: No
Levels: Two
Year Built: 2016
Mobile Home Remains: ,No,
Zoning: RES PUD
Style: Traditional
Construction Materials: Brick
Buyer Compensation
Exterior Features
Spa: No
Patio and Porch Features: RearPorch, FrontPorch, Patio
Foundation: Slab
Exterior Features: SprinklerIrrigation, Porch, Patio
Financial
Lease Renewal Option: ,No,
Garage / Parking
Parking Capacity: 4
Garage: Yes
Carport: No
Parking Type: Attached, TwoCarGarage, Garage
Open Parking: No
Attached Garage: Yes
Garage Spaces: 2
Green / Env Info
Interior Features
Floor Cover: Carpet, Tile, Wood
Fireplace: Yes
Laundry Features: WasherHookup
Furnished: Unfurnished
Interior Features: Fireplace, Other, WindowTreatments, BreakfastBar, BedroomonMainLevel, EntranceFoyer, KitchenIsland, StainlessSteelAppliances, SolidSurfaceCounters
Appliances: Dishwasher, Disposal, Microwave, Range, Refrigerator, RangeHood, Dryer, Washer
Lot Info
Lease Considered: ,No,
Lease Assignable: ,No,
Acres: 0.37
Lot Size: 51x173x130x167
Land Lease: No
Lot Description: NearGolfCourse, LakeFront, OutsideCityLimits, Pond
Misc
Pool Private: No
Pets Allowed: OwnerOnly, Yes
Offer Compensation
Other School Info
Property Info
County: Georgetown
View: No
Senior Community: No
Stipulation of Sale: None
View: Lake
Property Sub Type Additional: Detached
Property Attached: No
Security Features: SecuritySystem, GatedCommunity, SmokeDetectors, SecurityService
Disclosures: CovenantsRestrictionsDisclosure,SellerDisclosure
Rent Control: No
Construction: Resale
Room Info
Basement: ,No,
Sold Info
Sold Date: 2023-05-04T00:00:00
Sqft Info
Building Sqft: 4325
Living Area Source: Plans
Sqft: 3187
Tax Info
Unit Info
Utilities / Hvac
Heating: Central, Electric
Cooling: CentralAir
Electric On Property: No
Cooling: Yes
Utilities Available: CableAvailable, ElectricityAvailable, Other, PhoneAvailable, SewerAvailable, UndergroundUtilities, WaterAvailable
Heating: Yes
Water Source: Public
Waterfront / Water
Waterfront: Yes
Waterfront Features: Pond
Courtesy of Cb Sea Coast Advantage Pi - Main Line: 843-237-9824
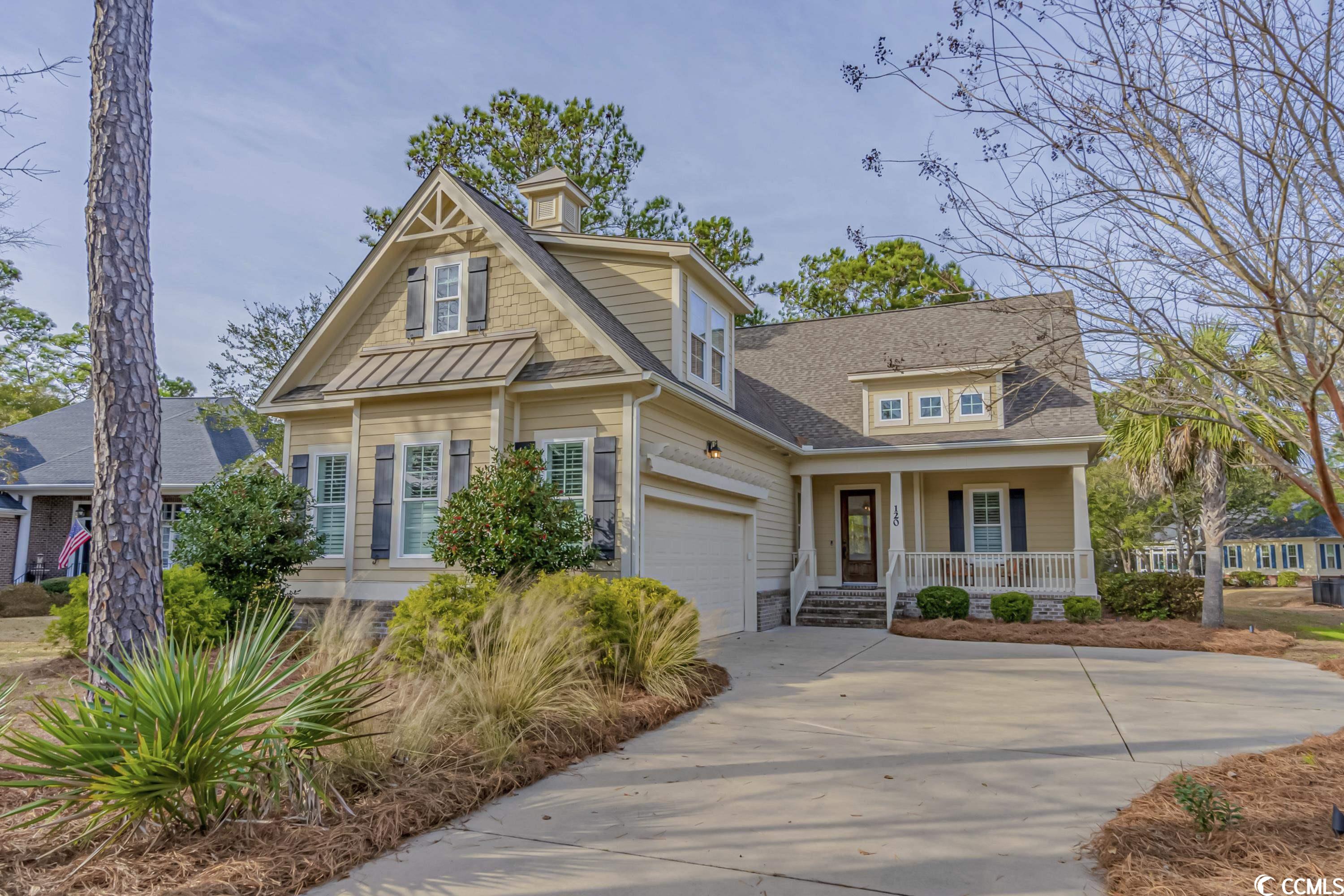

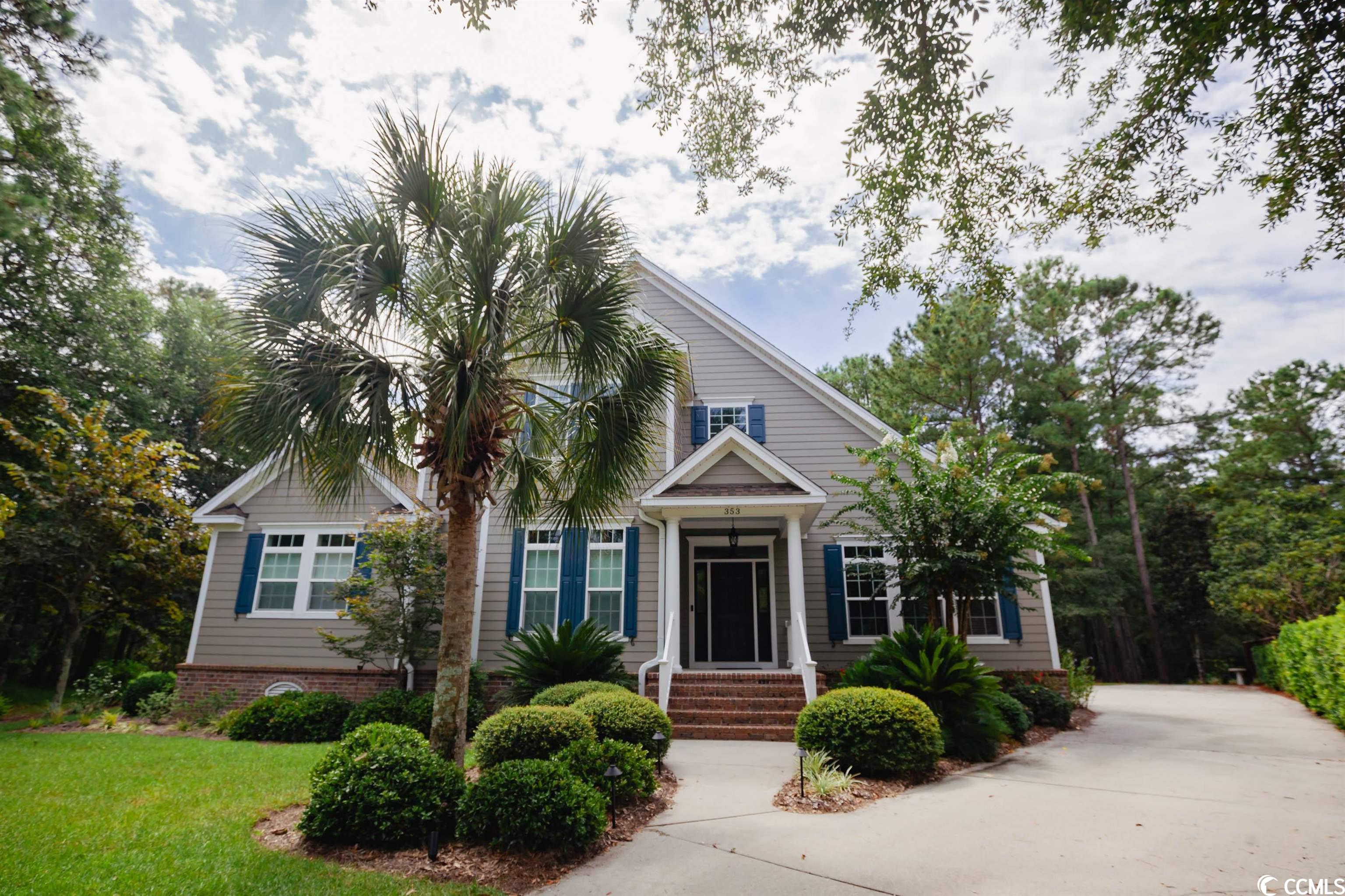
 MLS# 2318959
MLS# 2318959 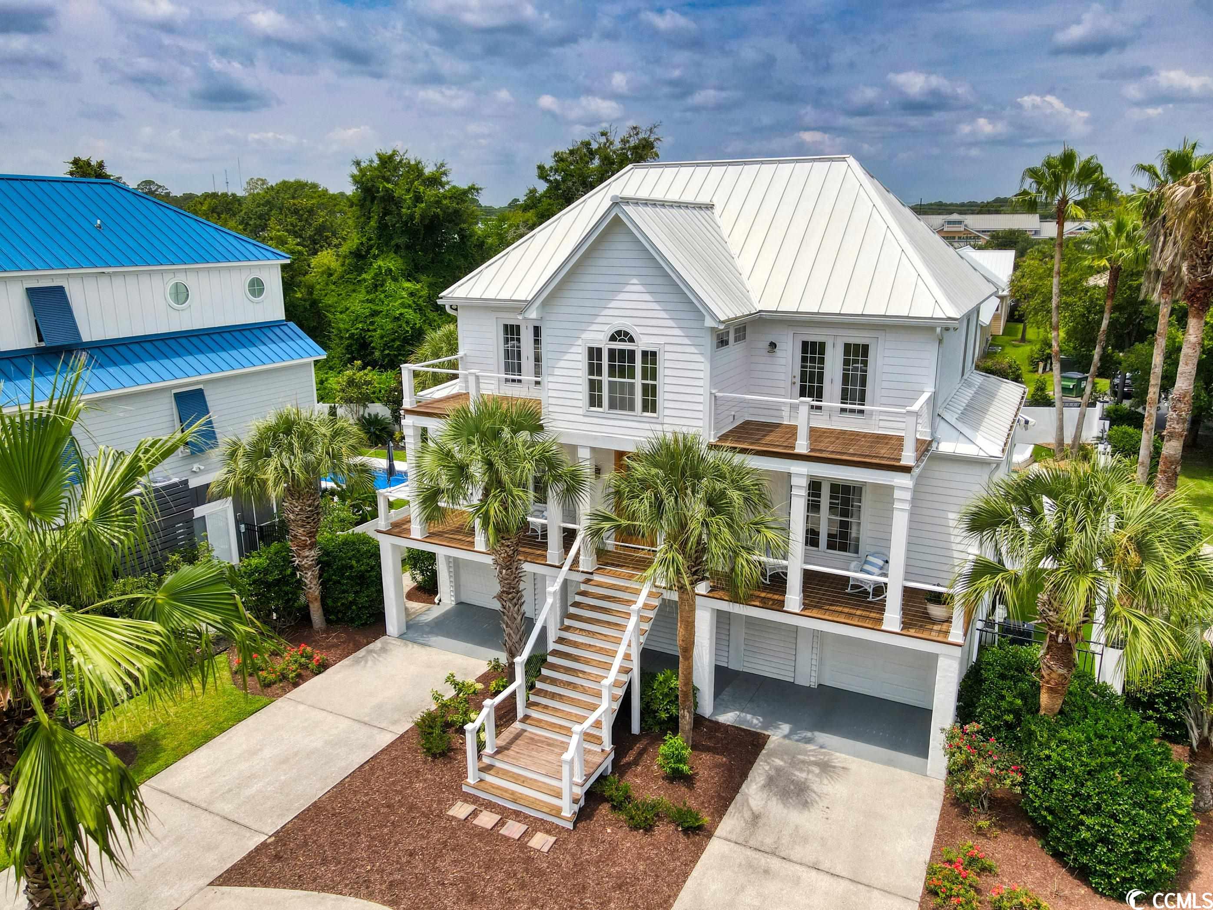
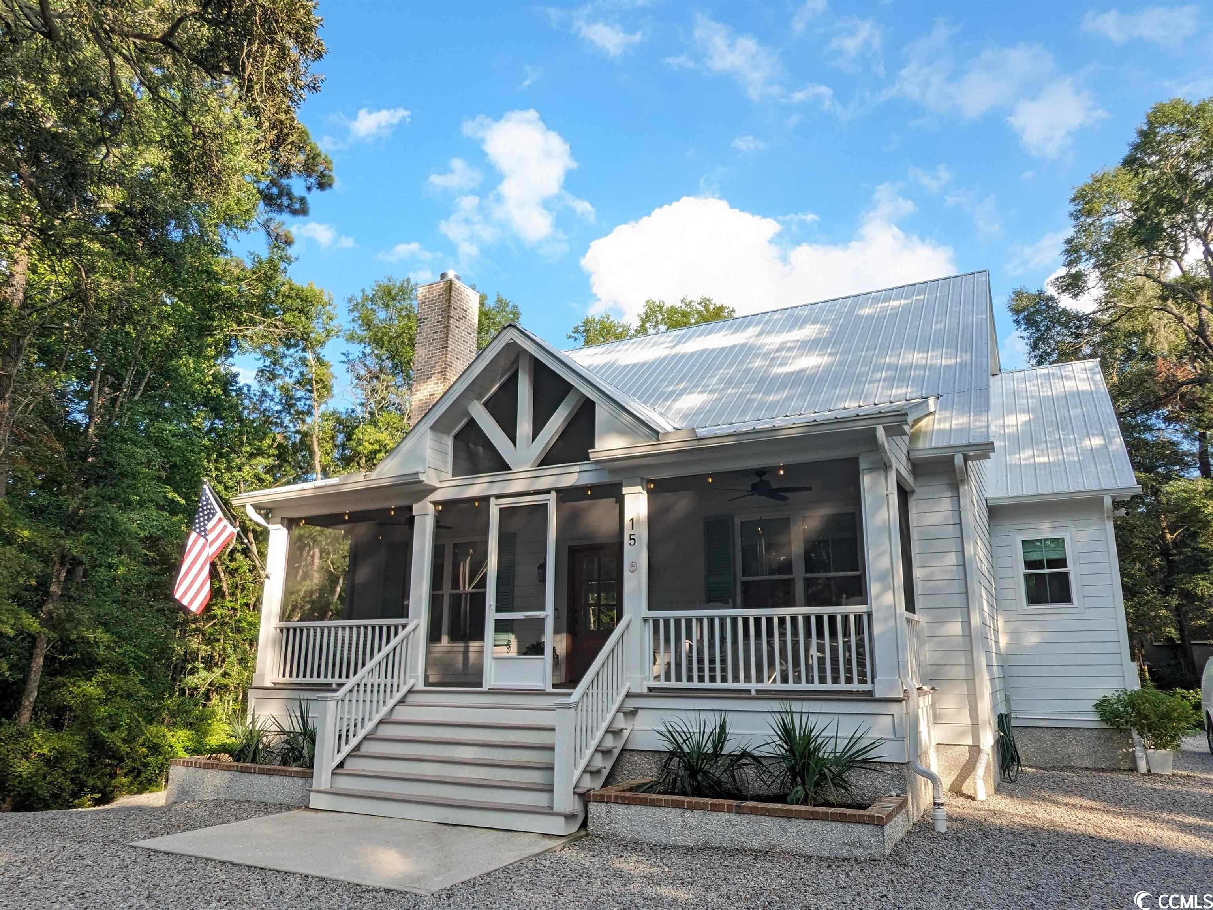
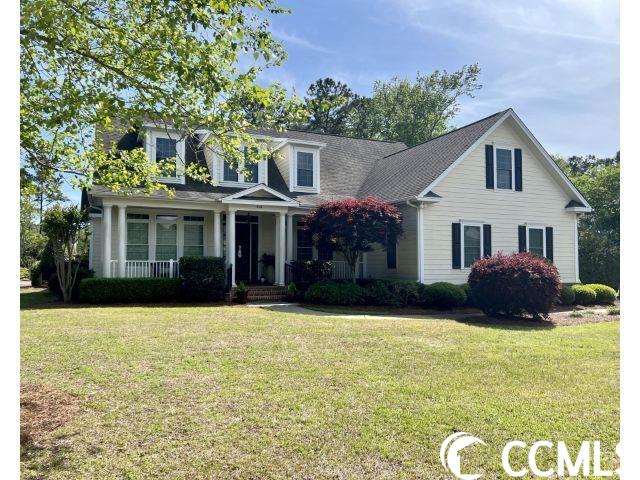
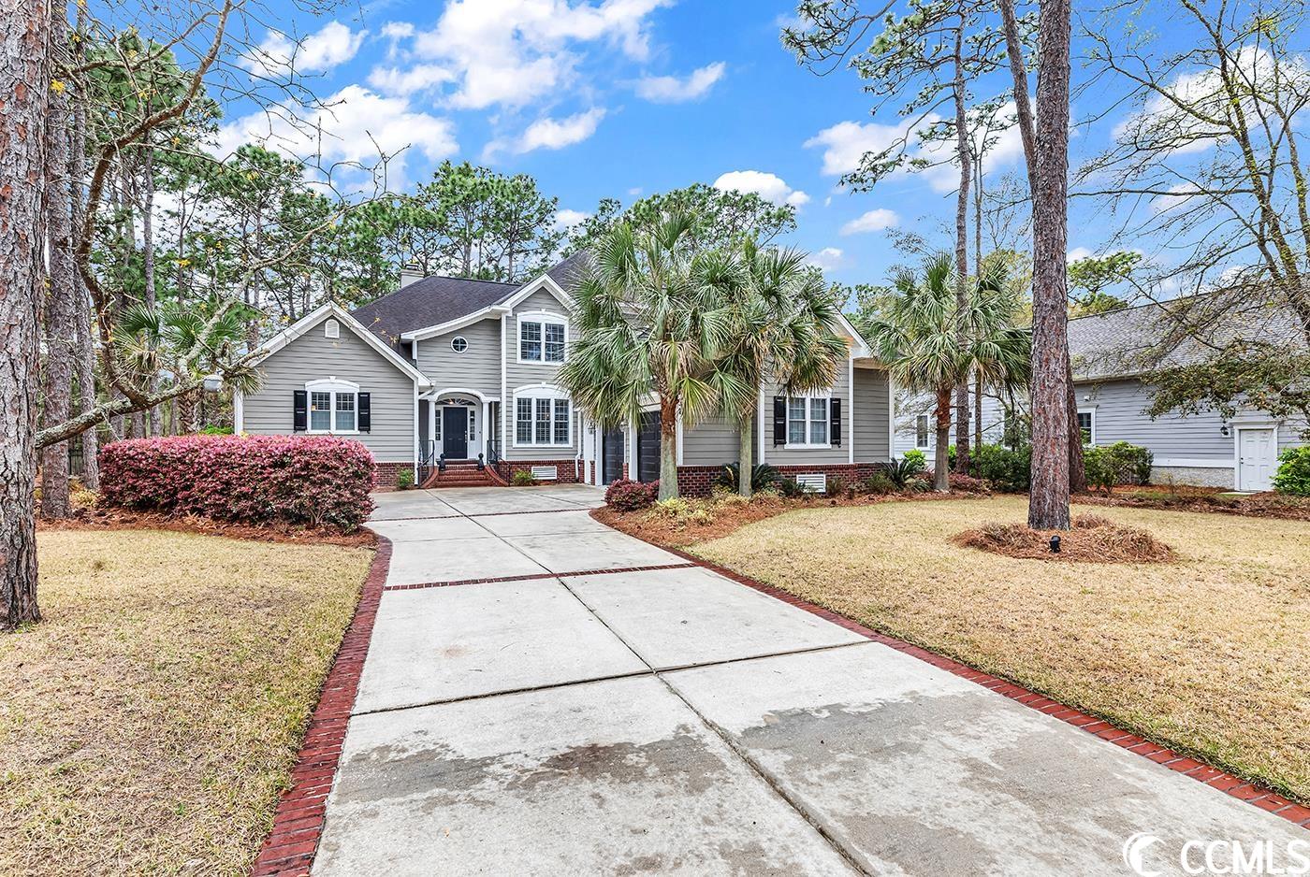
 Provided courtesy of © Copyright 2024 Coastal Carolinas Multiple Listing Service, Inc.®. Information Deemed Reliable but Not Guaranteed. © Copyright 2024 Coastal Carolinas Multiple Listing Service, Inc.® MLS. All rights reserved. Information is provided exclusively for consumers’ personal, non-commercial use,
that it may not be used for any purpose other than to identify prospective properties consumers may be interested in purchasing.
Images related to data from the MLS is the sole property of the MLS and not the responsibility of the owner of this website.
Provided courtesy of © Copyright 2024 Coastal Carolinas Multiple Listing Service, Inc.®. Information Deemed Reliable but Not Guaranteed. © Copyright 2024 Coastal Carolinas Multiple Listing Service, Inc.® MLS. All rights reserved. Information is provided exclusively for consumers’ personal, non-commercial use,
that it may not be used for any purpose other than to identify prospective properties consumers may be interested in purchasing.
Images related to data from the MLS is the sole property of the MLS and not the responsibility of the owner of this website.