Viewing Listing MLS# 1907775
Conway, SC 29527
- 3Beds
- 2Full Baths
- N/AHalf Baths
- 1,550SqFt
- 2017Year Built
- 0.00Acres
- MLS# 1907775
- Residential
- Detached
- Sold
- Approx Time on Market2 months,
- AreaConway Central--East Edge of Conway / North & South of 501
- CountyHorry
- Subdivision Pecan Grove
Overview
Your next home could be in Pecan Grove, a charming neighborhood located just inside the city limits of Conway, SC. This 2017 ranch style home is well cared for, has an open floor plan with hues of gray and beautiful hard surfaced flooring throughout the home. The vaulted ceilings in the open concept family room creates a spacious feel. The kitchen boasts stainless steel appliances, and a work island large enough for a double duty breakfast bar. The livings so welcoming with natural sunlight streaming through the sliding glass door directly connecting to the back patio and overlooking the spacious fenced in back yard. The Master Bedroom is located separately from bedrooms two and three provides privacy and elegance with a beautifully lit tray ceiling. On to the Master bathroom which was designed for a luxurious experience, this extra large Master bath is L-shaped with a garden tub, double sinks, a stand up shower, separate toilet and a walk in closet. It is an unexpected surprise and I'm so glad the designer aimed to please! Last but not least, he will be pleased with the double garage, it's accessed directly from the laundry room for the convenience of performing like a mud room. Don't miss this well thought out designed home, the price is right!
Sale Info
Listing Date: 04-05-2019
Sold Date: 06-06-2019
Aprox Days on Market:
2 month(s), 0 day(s)
Listing Sold:
5 Year(s), 5 month(s), 9 day(s) ago
Asking Price: $169,900
Selling Price: $165,000
Price Difference:
Reduced By $4,900
Agriculture / Farm
Grazing Permits Blm: ,No,
Horse: No
Grazing Permits Forest Service: ,No,
Grazing Permits Private: ,No,
Irrigation Water Rights: ,No,
Farm Credit Service Incl: ,No,
Crops Included: ,No,
Association Fees / Info
Hoa Frequency: Monthly
Hoa Fees: 98
Hoa: 1
Hoa Includes: CommonAreas, CableTV, Internet
Bathroom Info
Total Baths: 2.00
Fullbaths: 2
Bedroom Info
Beds: 3
Building Info
New Construction: No
Levels: One
Year Built: 2017
Mobile Home Remains: ,No,
Zoning: Res
Style: Ranch
Construction Materials: VinylSiding
Buyer Compensation
Exterior Features
Spa: No
Patio and Porch Features: FrontPorch, Patio
Foundation: Slab
Exterior Features: Fence, Patio
Financial
Lease Renewal Option: ,No,
Garage / Parking
Parking Capacity: 4
Garage: Yes
Carport: No
Parking Type: Attached, Garage, TwoCarGarage
Open Parking: No
Attached Garage: Yes
Garage Spaces: 2
Green / Env Info
Interior Features
Floor Cover: Vinyl
Fireplace: No
Laundry Features: WasherHookup
Furnished: Unfurnished
Interior Features: BreakfastBar, KitchenIsland, StainlessSteelAppliances
Appliances: Dishwasher, Microwave, Range, Refrigerator, Dryer, Washer
Lot Info
Lease Considered: ,No,
Lease Assignable: ,No,
Acres: 0.00
Lot Size: 80x100x80x100
Land Lease: No
Lot Description: CityLot, Rectangular
Misc
Pool Private: No
Offer Compensation
Other School Info
Property Info
County: Horry
View: No
Senior Community: No
Stipulation of Sale: None
Property Sub Type Additional: Detached
Property Attached: No
Security Features: SmokeDetectors
Disclosures: CovenantsRestrictionsDisclosure,SellerDisclosure
Rent Control: No
Construction: Resale
Room Info
Basement: ,No,
Sold Info
Sold Date: 2019-06-06T00:00:00
Sqft Info
Building Sqft: 1950
Sqft: 1550
Tax Info
Tax Legal Description: Sedgefield Lot 9
Unit Info
Utilities / Hvac
Heating: Central
Electric On Property: No
Cooling: No
Sewer: SepticTank
Utilities Available: CableAvailable, ElectricityAvailable, SepticAvailable, WaterAvailable
Heating: Yes
Water Source: Public
Waterfront / Water
Waterfront: No
Schools
Elem: Conway Elementary School
Middle: Whittemore Park Middle School
High: Conway High School
Directions
From 501 head to 701 S off Wright Blvd continue approximately 2.4 miles, then turn left onto Pecan Blvd. The home is located in neighborhood approximately .2 on left.Courtesy of Grand Strand Homes & Land
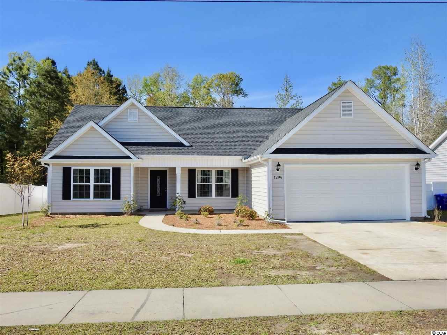
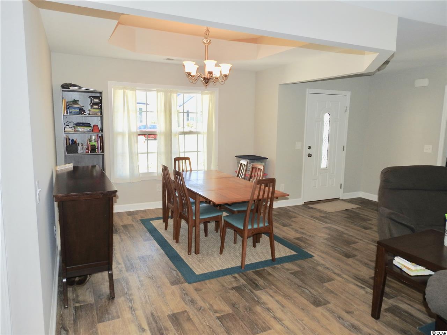
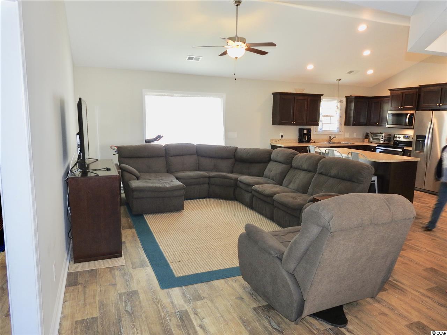
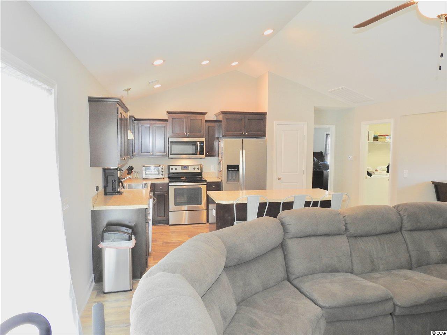
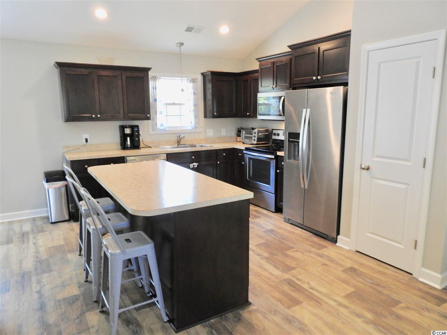
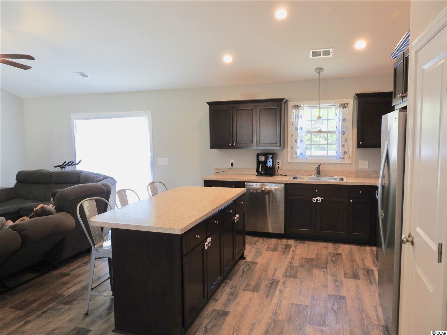
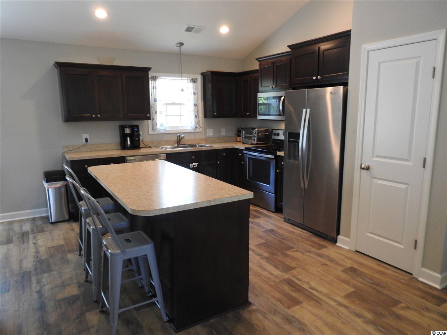
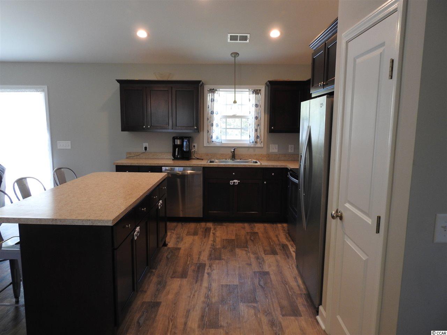
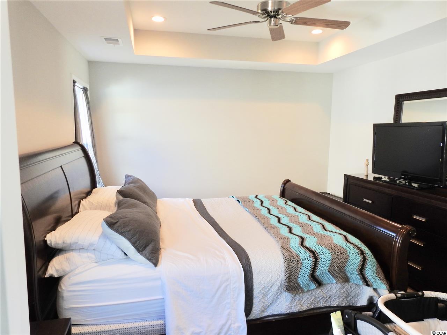
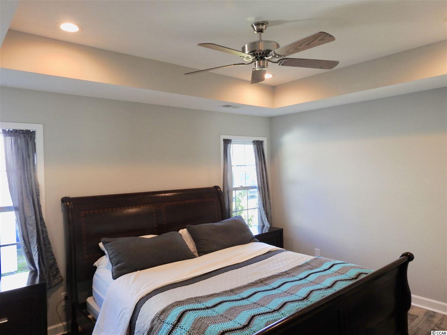
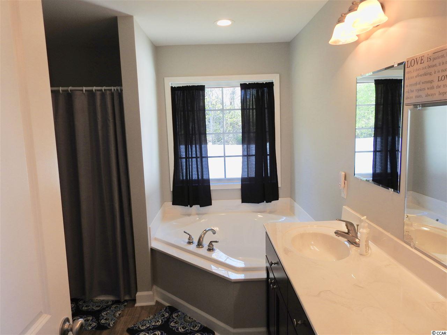
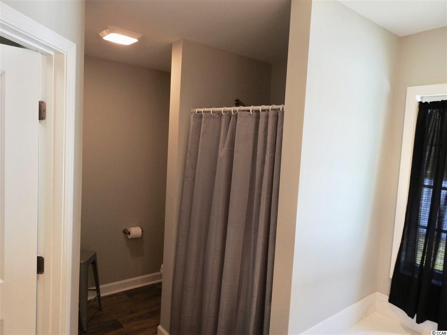
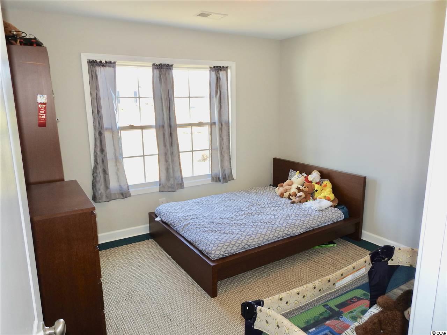
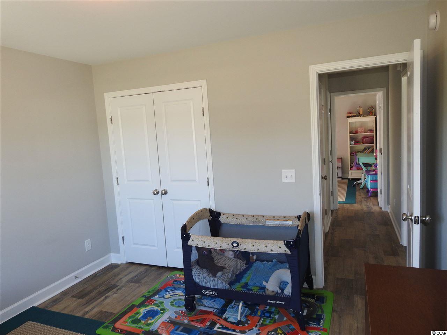
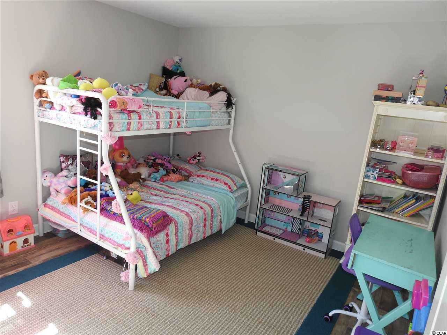
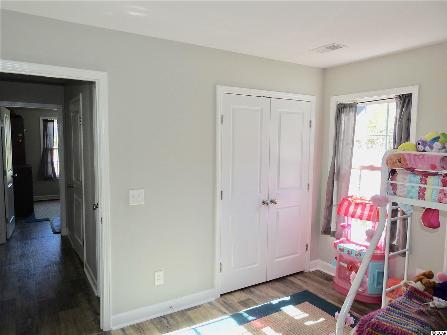
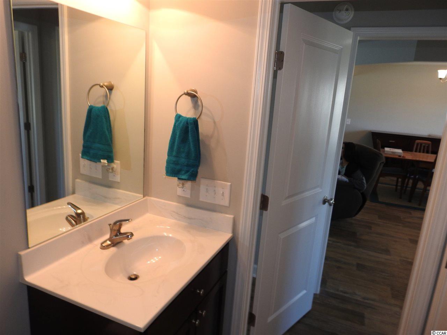
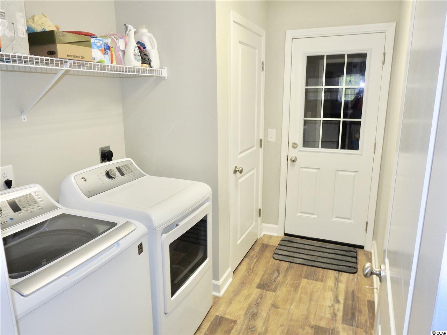
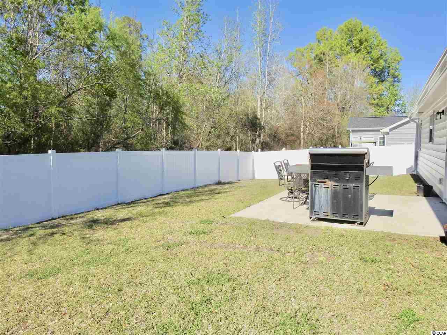
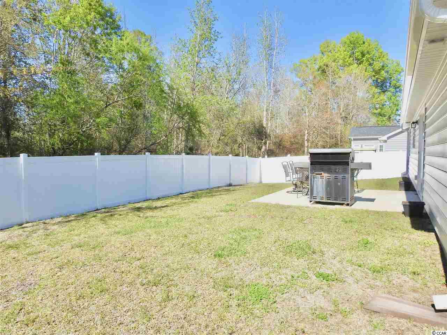
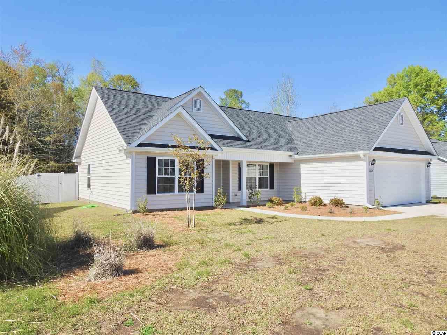
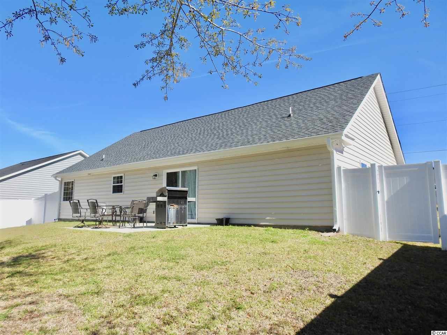
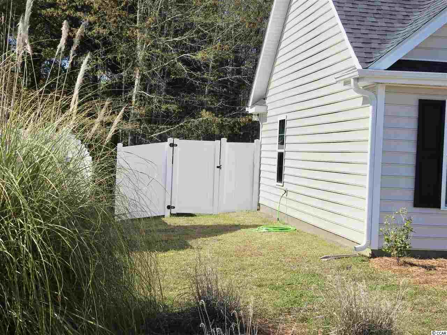

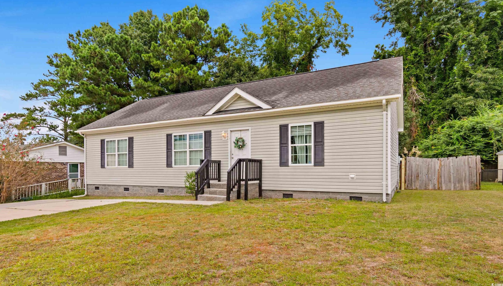
 MLS# 2421027
MLS# 2421027 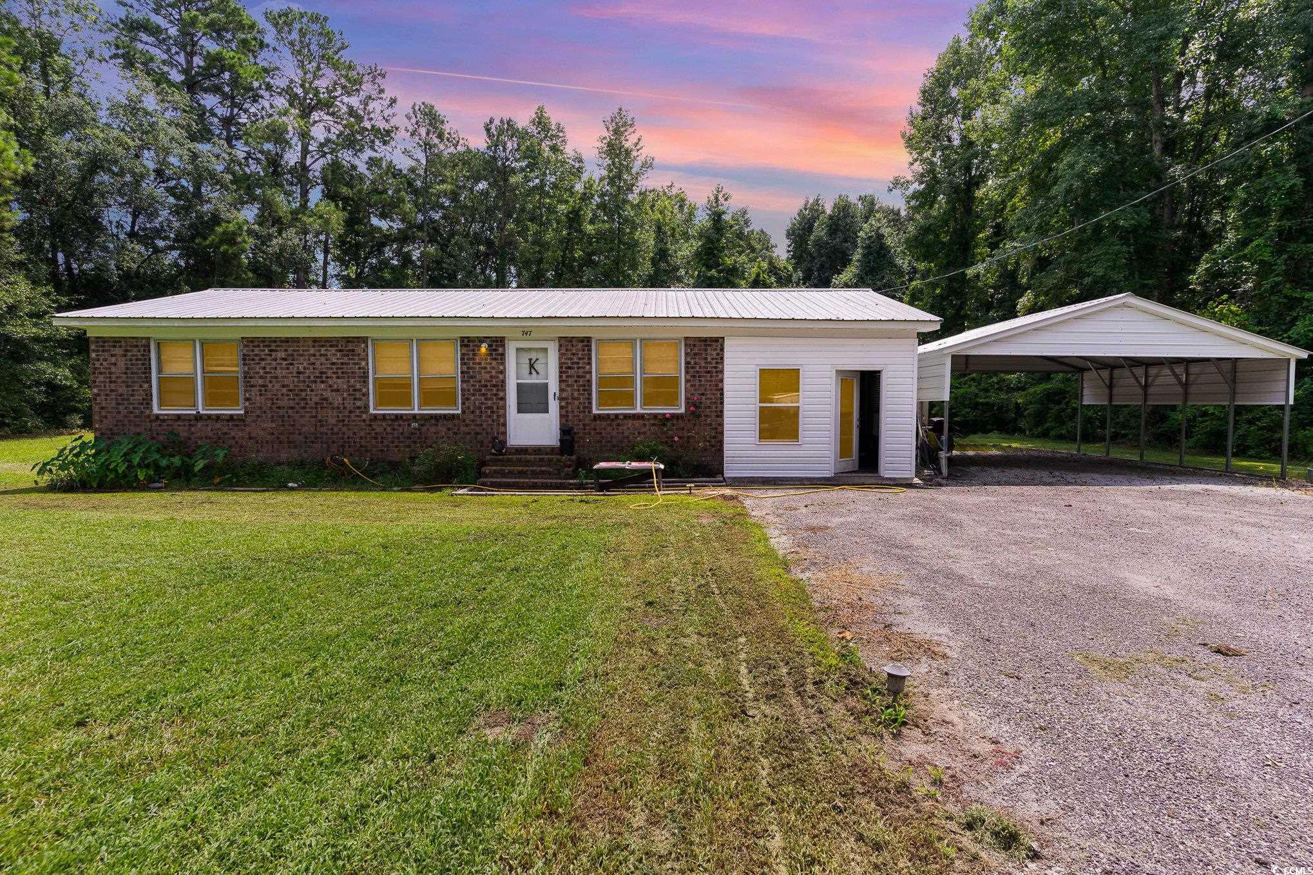
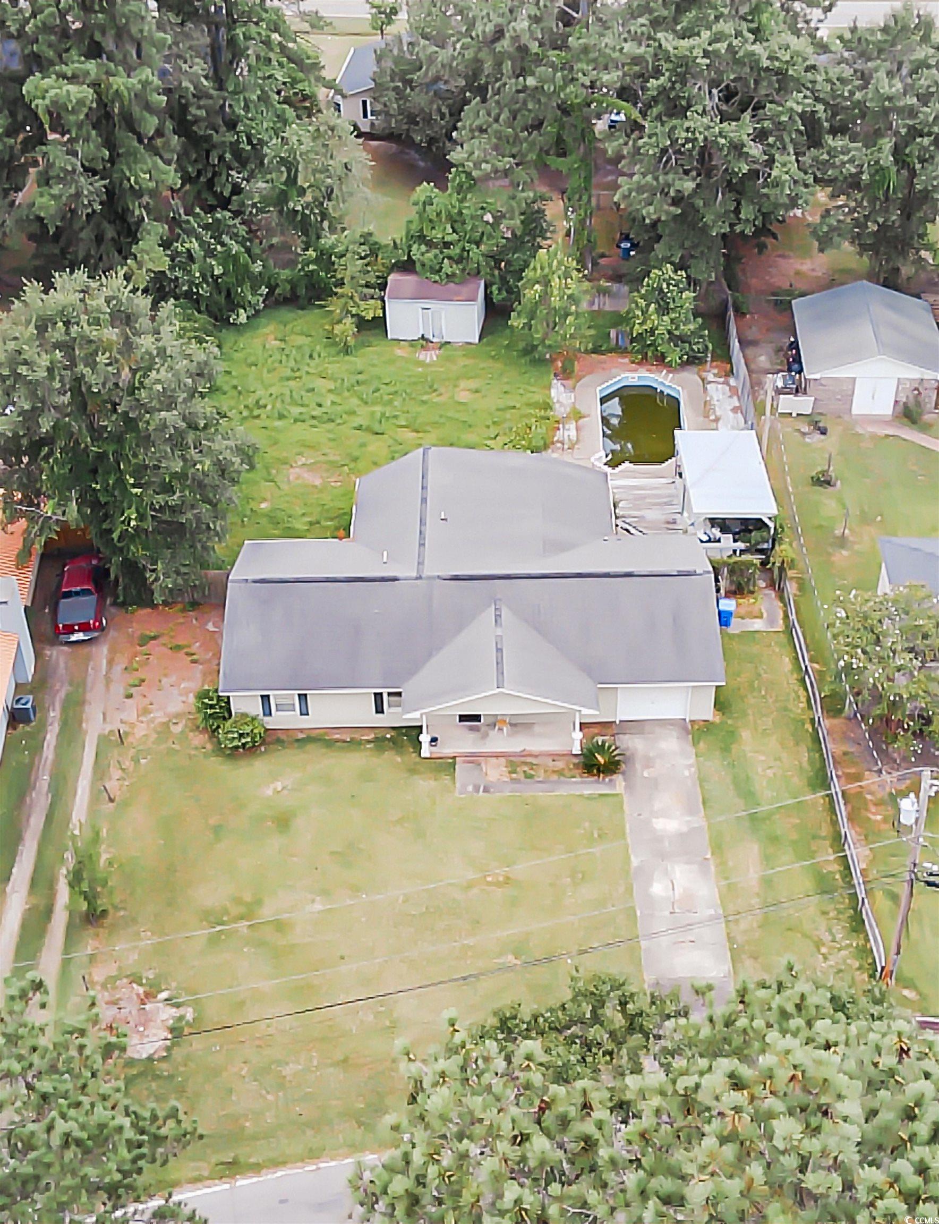
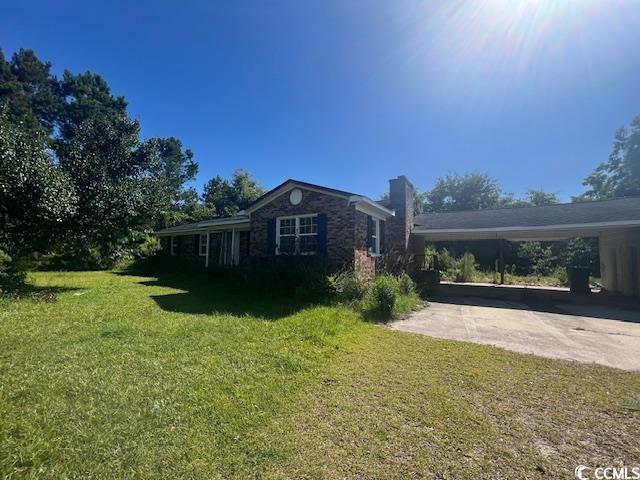
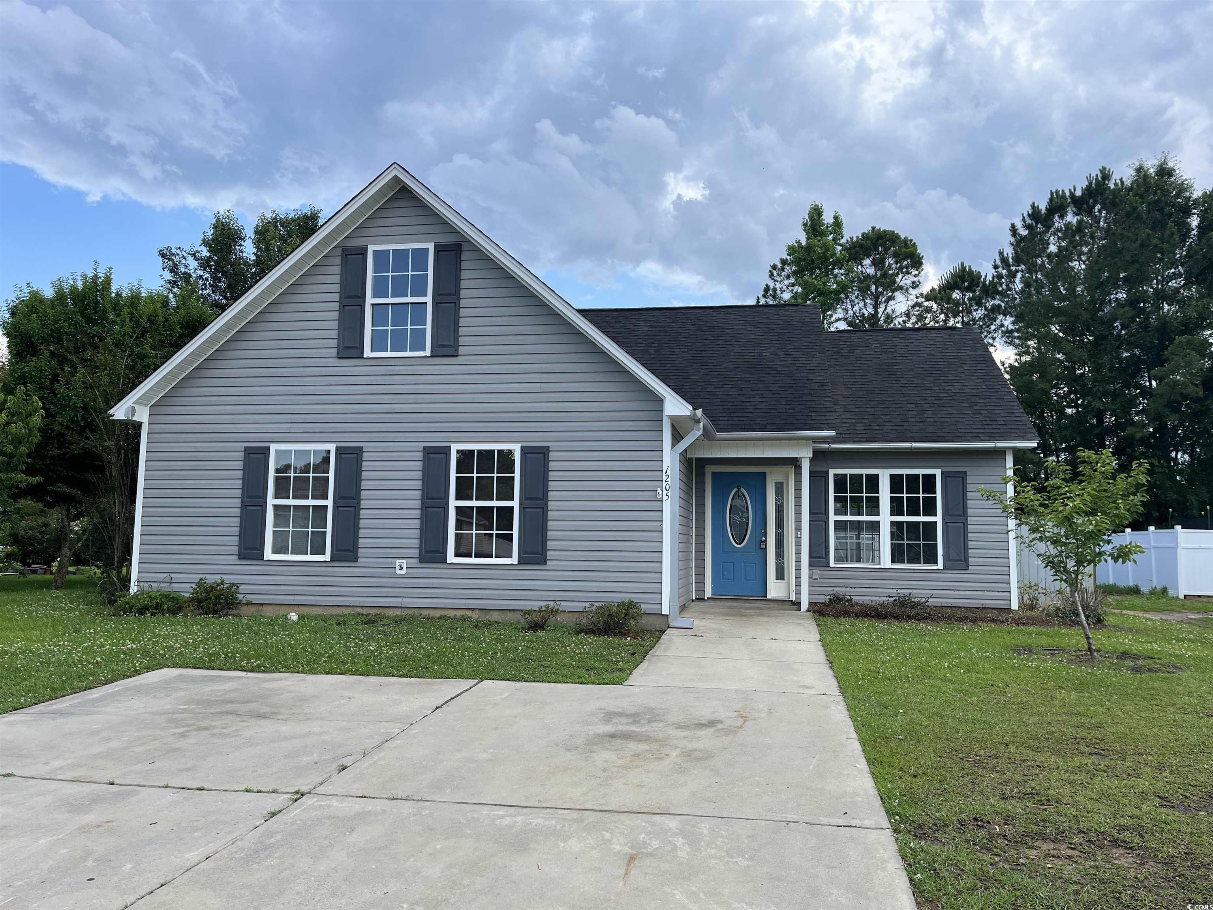
 Provided courtesy of © Copyright 2024 Coastal Carolinas Multiple Listing Service, Inc.®. Information Deemed Reliable but Not Guaranteed. © Copyright 2024 Coastal Carolinas Multiple Listing Service, Inc.® MLS. All rights reserved. Information is provided exclusively for consumers’ personal, non-commercial use,
that it may not be used for any purpose other than to identify prospective properties consumers may be interested in purchasing.
Images related to data from the MLS is the sole property of the MLS and not the responsibility of the owner of this website.
Provided courtesy of © Copyright 2024 Coastal Carolinas Multiple Listing Service, Inc.®. Information Deemed Reliable but Not Guaranteed. © Copyright 2024 Coastal Carolinas Multiple Listing Service, Inc.® MLS. All rights reserved. Information is provided exclusively for consumers’ personal, non-commercial use,
that it may not be used for any purpose other than to identify prospective properties consumers may be interested in purchasing.
Images related to data from the MLS is the sole property of the MLS and not the responsibility of the owner of this website.