Viewing Listing MLS# 2426366
Conway, SC 29527
- 5Beds
- 3Full Baths
- N/AHalf Baths
- 1,596SqFt
- 2008Year Built
- 0.21Acres
- MLS# 2426366
- Residential
- Detached
- Active
- Approx Time on Market2 days
- AreaConway Central Between 501& 9th Ave / South of 501
- CountyHorry
- Subdivision Wood Creek
Overview
Conway... Spectacular Large 5 Bedroom/ 3 Bath Home Nestled in the Well Sought After Wood Creek Community... Just minutes to the Beautiful Quaint Downtown Conway, River Walk and Ocean Beaches... Enter this Magnificent Home through the Foyer Greeted with Flowing Wood Design Floors into the Great Room with Ceiling Fan Open to the Kitchen and Dining Areas... The Kitchen offers Custom Cinnamon Glazed Maple Cabinets, Breakfast Bar and Sliding Glass Doors that lead's to the Spacious Outdoor Patio Area and Back Yard... Master Suite Retreat Offers Large Master Closet, Ceiling Fan and Master Bath... 4 Additional Bedrooms with Ceiling Fans to Accomadate the Family and Guests... 2 Additional Full Baths with Custom Maple Wood Sink Vanities and Combination Shower/Baths... Endless Possibilities with any One of the Additional Bedrooms Allowing for a Media Room, Playroom, Office or Home Gym... Enjoy the Tranquility of the Warm Carolina Sun Shinning Days in Your Private Fenced Back Yard perfect for all the Family and Friend gatherings to Enjoy... This Well Cared for Home Has it All... Close to the Downtown Conway Area and River Walk, Shoppes, Dining, Entertainment, Restaurants, Malls, Outlets, Grocery Plaza's, Sports Grills, Rivers, Fishing, Golf, Marinas, Boat Landings, Inlets, Intra Coastal Waterway (ICW) and the Most Spectacular White Sandy Blue Water Ocean Beaches of the Grand Strand's Great Atlantic Ocean... Your Time has Come!
Agriculture / Farm
Grazing Permits Blm: ,No,
Horse: No
Grazing Permits Forest Service: ,No,
Grazing Permits Private: ,No,
Irrigation Water Rights: ,No,
Farm Credit Service Incl: ,No,
Crops Included: ,No,
Association Fees / Info
Hoa Frequency: Monthly
Hoa Fees: 14
Hoa: 1
Hoa Includes: AssociationManagement, CommonAreas, LegalAccounting
Community Features: GolfCartsOk, LongTermRentalAllowed, ShortTermRentalAllowed
Assoc Amenities: OwnerAllowedGolfCart, OwnerAllowedMotorcycle, PetRestrictions, TenantAllowedGolfCart, TenantAllowedMotorcycle
Bathroom Info
Total Baths: 3.00
Fullbaths: 3
Bedroom Info
Beds: 5
Building Info
New Construction: No
Levels: Two
Year Built: 2008
Mobile Home Remains: ,No,
Zoning: R1
Style: PatioHome
Construction Materials: VinylSiding
Buyer Compensation
Exterior Features
Spa: No
Patio and Porch Features: FrontPorch, Patio
Foundation: Slab
Exterior Features: Fence, Patio
Financial
Lease Renewal Option: ,No,
Garage / Parking
Parking Capacity: 4
Garage: Yes
Carport: No
Parking Type: Driveway, GarageDoorOpener
Open Parking: No
Attached Garage: No
Green / Env Info
Green Energy Efficient: Doors, Windows
Interior Features
Floor Cover: Carpet, Laminate, Tile
Door Features: InsulatedDoors
Fireplace: No
Laundry Features: WasherHookup
Furnished: Unfurnished
Interior Features: SplitBedrooms, WindowTreatments, BreakfastBar, BedroomOnMainLevel, EntranceFoyer
Appliances: Dishwasher, Disposal, Microwave, Range, Refrigerator, RangeHood
Lot Info
Lease Considered: ,No,
Lease Assignable: ,No,
Acres: 0.21
Lot Size: 75x120x75x120
Land Lease: No
Lot Description: Rectangular
Misc
Pool Private: No
Pets Allowed: OwnerOnly, Yes
Offer Compensation
Other School Info
Property Info
County: Horry
View: No
Senior Community: No
Stipulation of Sale: None
Habitable Residence: ,No,
Property Sub Type Additional: Detached
Property Attached: No
Security Features: SmokeDetectors
Disclosures: CovenantsRestrictionsDisclosure,SellerDisclosure
Rent Control: No
Construction: Resale
Room Info
Basement: ,No,
Sold Info
Sqft Info
Building Sqft: 1596
Living Area Source: PublicRecords
Sqft: 1596
Tax Info
Unit Info
Utilities / Hvac
Heating: Central, Electric
Cooling: CentralAir
Electric On Property: No
Cooling: Yes
Utilities Available: ElectricityAvailable, PhoneAvailable, SewerAvailable, UndergroundUtilities, WaterAvailable
Heating: Yes
Water Source: Public
Waterfront / Water
Waterfront: No
Schools
Elem: Pee Dee Elementary School
Middle: Whittemore Park Middle School
High: Conway High School
Directions
Use GPS.Courtesy of Century 21 Thomas
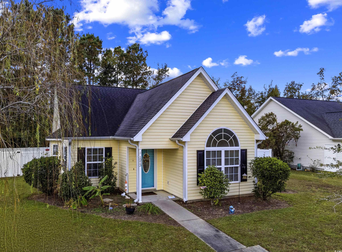
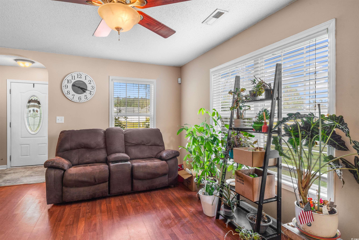
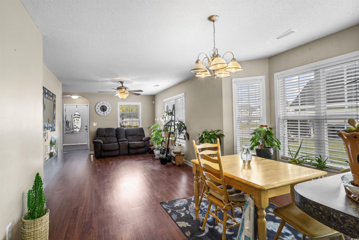
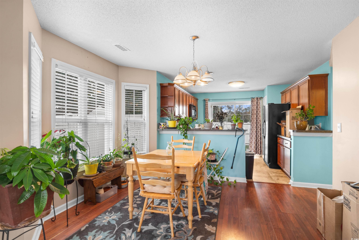
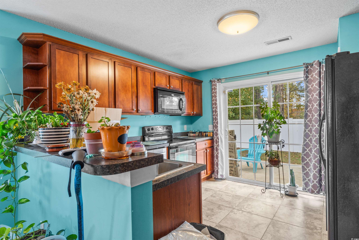
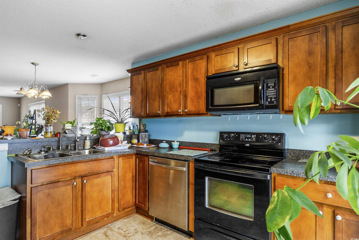
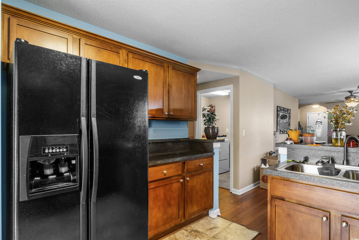
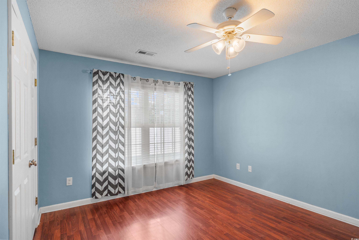
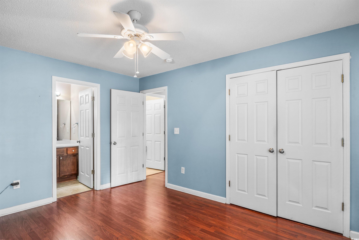
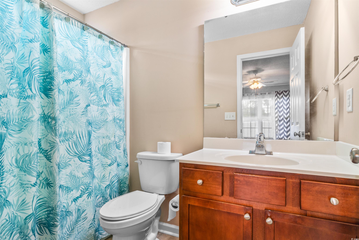
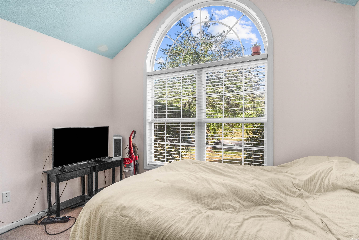
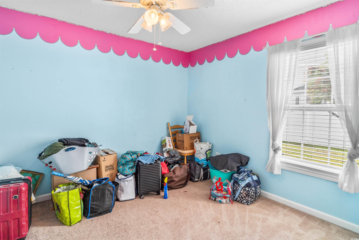
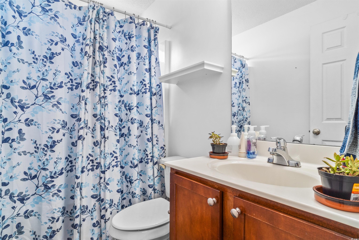
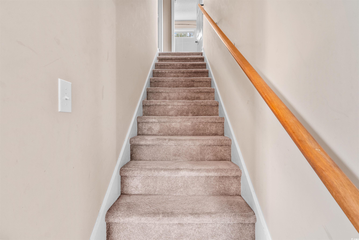
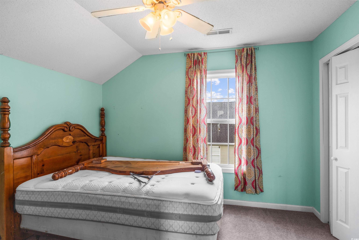
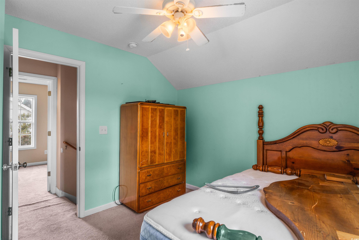
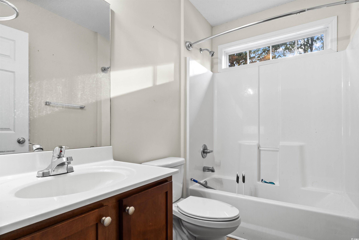
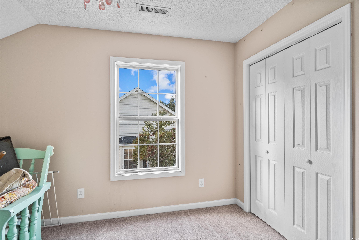
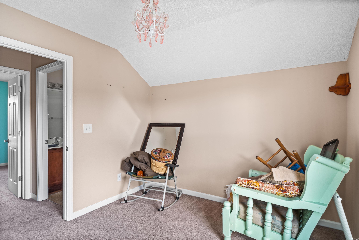
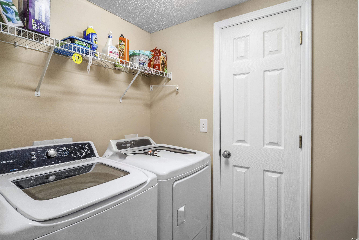
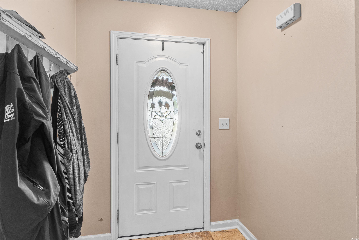
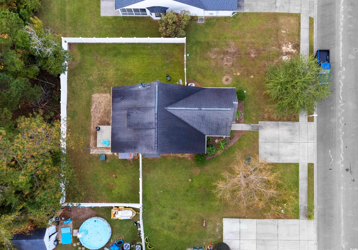
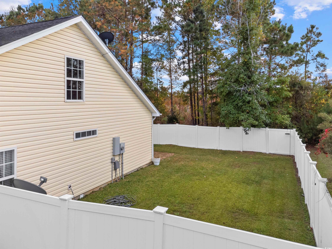
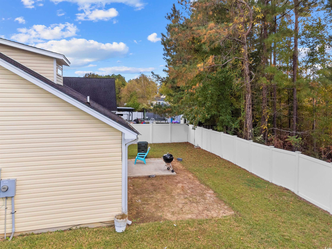
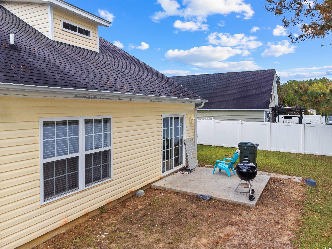
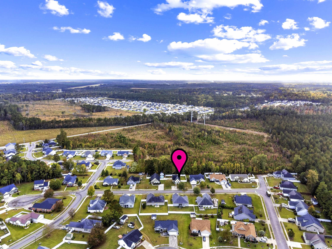
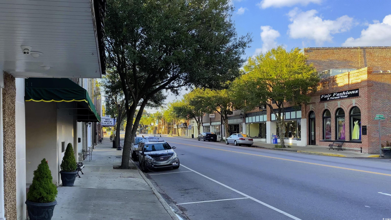
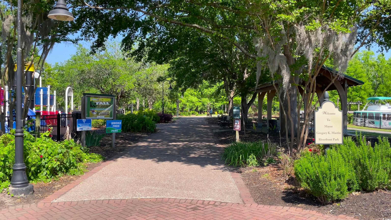
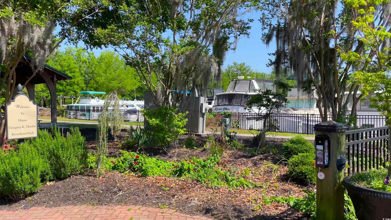
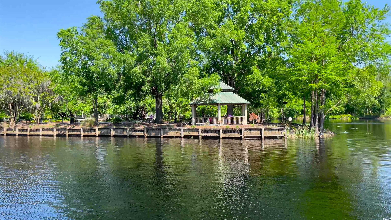
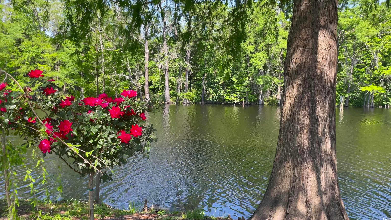
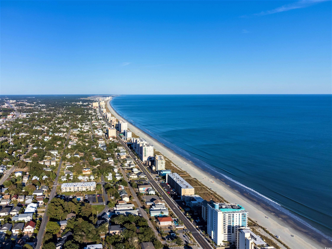
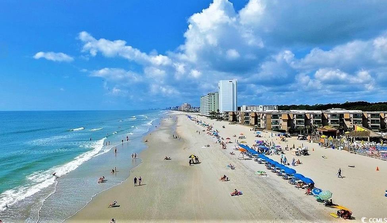
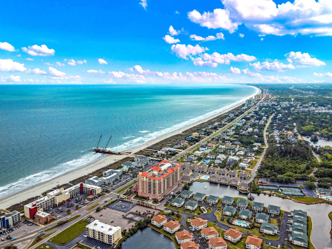
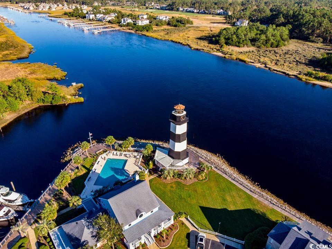
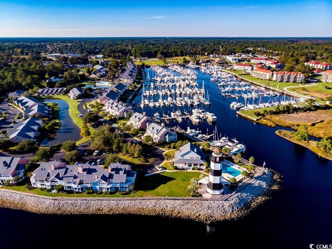
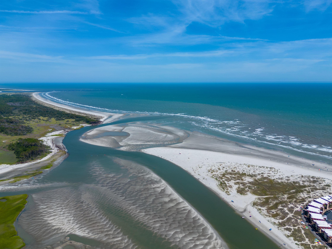
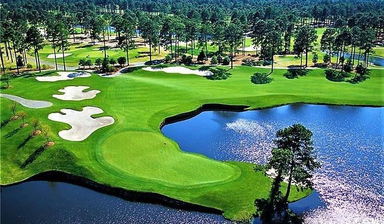
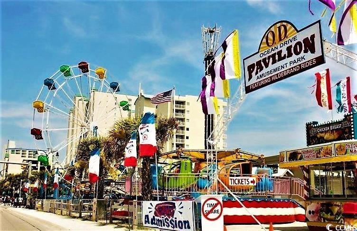
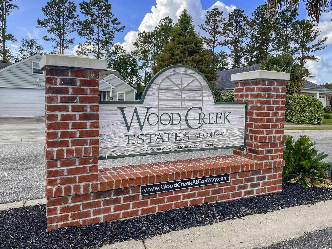

 Provided courtesy of © Copyright 2024 Coastal Carolinas Multiple Listing Service, Inc.®. Information Deemed Reliable but Not Guaranteed. © Copyright 2024 Coastal Carolinas Multiple Listing Service, Inc.® MLS. All rights reserved. Information is provided exclusively for consumers’ personal, non-commercial use,
that it may not be used for any purpose other than to identify prospective properties consumers may be interested in purchasing.
Images related to data from the MLS is the sole property of the MLS and not the responsibility of the owner of this website.
Provided courtesy of © Copyright 2024 Coastal Carolinas Multiple Listing Service, Inc.®. Information Deemed Reliable but Not Guaranteed. © Copyright 2024 Coastal Carolinas Multiple Listing Service, Inc.® MLS. All rights reserved. Information is provided exclusively for consumers’ personal, non-commercial use,
that it may not be used for any purpose other than to identify prospective properties consumers may be interested in purchasing.
Images related to data from the MLS is the sole property of the MLS and not the responsibility of the owner of this website.