Viewing Listing MLS# 1923324
Myrtle Beach, SC 29577
- 5Beds
- 3Full Baths
- 1Half Baths
- 2,550SqFt
- 2017Year Built
- 0.20Acres
- MLS# 1923324
- Residential
- Detached
- Sold
- Approx Time on Market6 months, 14 days
- AreaMyrtle Beach Area--Southern Limit To 10th Ave N
- CountyHorry
- Subdivision Sweetgrass Square - Market Common
Overview
Without a doubt, Market Common is the most happening area in Myrtle Beach. The vision of this master-planned Town Square style community has exceeded all of our expectations. From local cafes & restaurants, and businesses to active style amenities,this is a steady development. Amenitiesalso includewalking/bike paths/trails, extensive dining options, shopping, a movie theater, and the famous Crab Tree Memorial gymnasium. The residential scene has been on fire and continues to attract folks from all aroundthe country. Located just 2 miles east is the beach, so acquiring your daily dose of sunshine will be easy breezy. As to Ms.1221, simply put, she is a stunning Grand Glenbrook Charleston style home. Packed with the best of the best upgrades and features, this house is sincerely appreciated when seen in person. Plenty of elbow room with 2600 square feet of heated space not including garage square footage and porches. 5 bedrooms, 3 bathrooms, 1/2 bath - a perfectly designed house plan. 1221 stand-out features include the following: a large welcoming paver stone courtyard, beautiful front porch, custom Murphy bed, custom bunk beds, hardwood acacia floors (adds a depth of richness that cannot be replicated by man made flooring products), sparkling quartz counter tops, Bali Blinds, high end appliances that include 5 burner gas cook top w/downdraftkitchen ventilation, double ovens (one with convection), custom pantry, customized master closet system, tank less water heater, crown molding, pocket doors, Master Community Pool/Lazy River, fitness area and much more.This is The Style Of Life when you live in Market Common.
Sale Info
Listing Date: 10-30-2019
Sold Date: 05-15-2020
Aprox Days on Market:
6 month(s), 14 day(s)
Listing Sold:
4 Year(s), 6 month(s), 1 day(s) ago
Asking Price: $500,000
Selling Price: $487,000
Price Difference:
Reduced By $13,000
Agriculture / Farm
Grazing Permits Blm: ,No,
Horse: No
Grazing Permits Forest Service: ,No,
Grazing Permits Private: ,No,
Irrigation Water Rights: ,No,
Farm Credit Service Incl: ,No,
Crops Included: ,No,
Association Fees / Info
Hoa Frequency: Monthly
Hoa Fees: 176
Hoa: 1
Hoa Includes: AssociationManagement, CableTV, Internet, LegalAccounting, Pools, Trash
Community Features: GolfCartsOK, Pool
Assoc Amenities: OwnerAllowedGolfCart, Pool
Bathroom Info
Total Baths: 4.00
Halfbaths: 1
Fullbaths: 3
Bedroom Info
Beds: 5
Building Info
New Construction: No
Levels: Two
Year Built: 2017
Mobile Home Remains: ,No,
Zoning: RES
Style: Other
Construction Materials: HardiPlankType
Buyer Compensation
Exterior Features
Spa: No
Patio and Porch Features: FrontPorch, Patio
Pool Features: Association, Community
Foundation: Slab
Exterior Features: Patio
Financial
Lease Renewal Option: ,No,
Garage / Parking
Parking Capacity: 4
Garage: Yes
Carport: No
Parking Type: Attached, TwoCarGarage, Garage, GarageDoorOpener
Open Parking: No
Attached Garage: Yes
Garage Spaces: 2
Green / Env Info
Green Energy Efficient: Doors, Windows
Interior Features
Floor Cover: Carpet, Tile, Wood
Door Features: InsulatedDoors
Fireplace: No
Laundry Features: WasherHookup
Interior Features: WindowTreatments, BreakfastBar, BedroomonMainLevel, EntranceFoyer, KitchenIsland, StainlessSteelAppliances, SolidSurfaceCounters
Appliances: DoubleOven, Dishwasher, Disposal, Microwave, Range, Refrigerator, RangeHood
Lot Info
Lease Considered: ,No,
Lease Assignable: ,No,
Acres: 0.20
Land Lease: No
Lot Description: CityLot, Rectangular
Misc
Pool Private: No
Offer Compensation
Other School Info
Property Info
County: Horry
View: No
Senior Community: No
Stipulation of Sale: None
Property Sub Type Additional: Detached
Property Attached: No
Security Features: SmokeDetectors
Disclosures: CovenantsRestrictionsDisclosure,SellerDisclosure
Rent Control: No
Construction: Resale
Room Info
Basement: ,No,
Sold Info
Sold Date: 2020-05-15T00:00:00
Sqft Info
Building Sqft: 2850
Living Area Source: PublicRecords
Sqft: 2550
Tax Info
Tax Legal Description: MARKET COM PAR R13;LT 63
Unit Info
Utilities / Hvac
Heating: Central, Electric
Cooling: CentralAir
Electric On Property: No
Cooling: Yes
Utilities Available: CableAvailable, ElectricityAvailable, PhoneAvailable, SewerAvailable, UndergroundUtilities, WaterAvailable
Heating: Yes
Water Source: Public
Waterfront / Water
Waterfront: No
Schools
Elem: Myrtle Beach Elementary School
Middle: Myrtle Beach Middle School
High: Myrtle Beach High School
Directions
Enter Market Common onto Farrow Parkway. At second light turn left onto Howard Ave. Take second right onto Peterson Drive. Stay on Peterson Drive past Means Circle. 1221 Peterson will be on your right hand side.Courtesy of Salt Realty
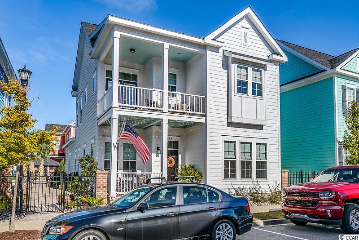
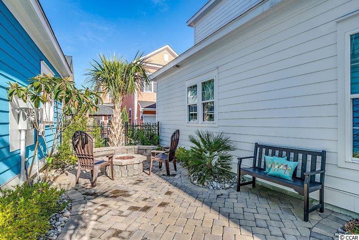
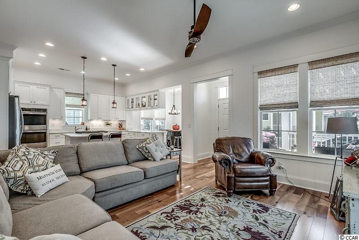
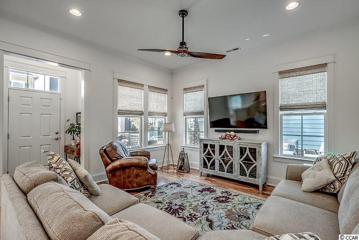
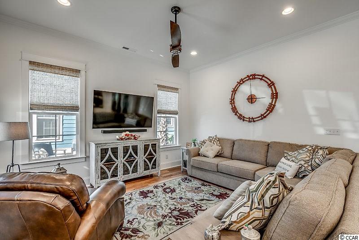
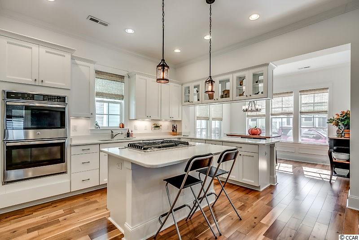
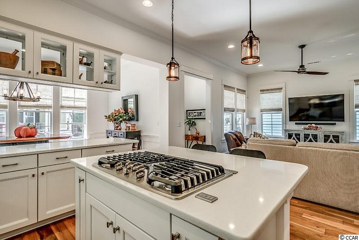
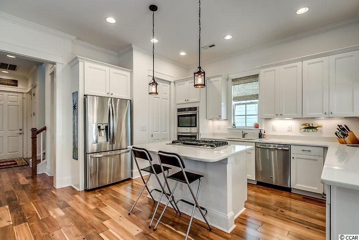
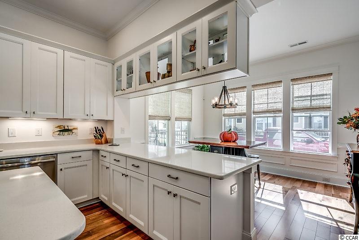
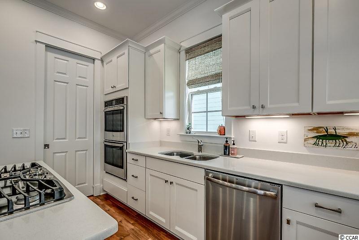
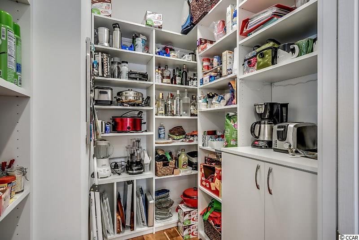
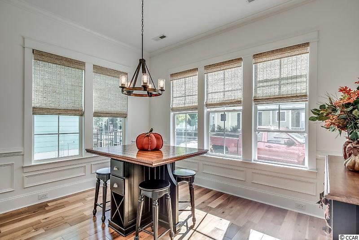
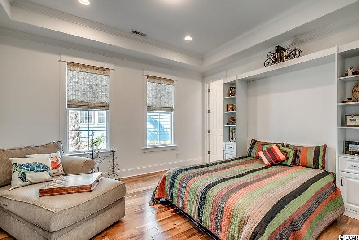
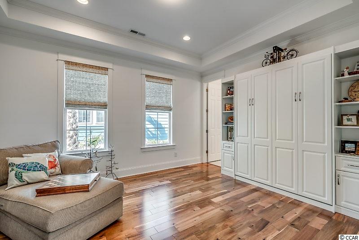
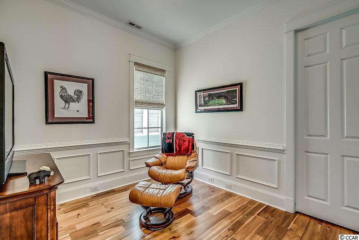
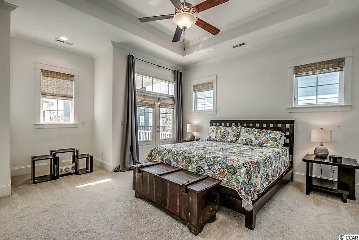
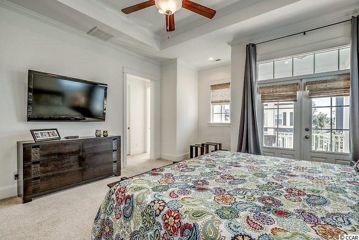
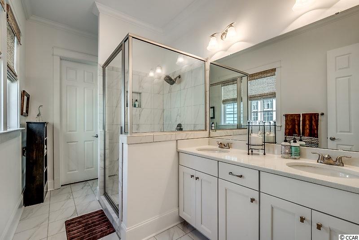
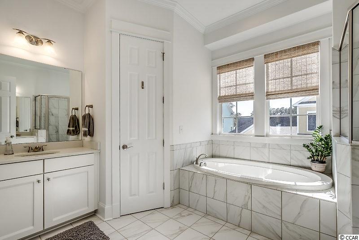
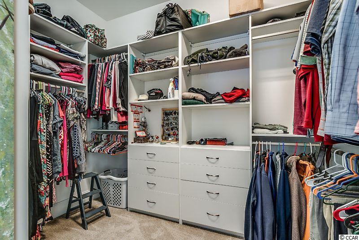
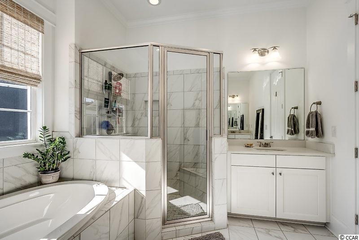
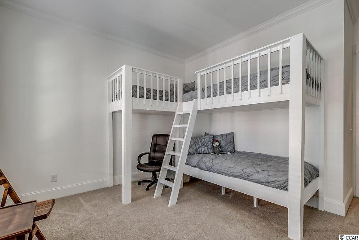
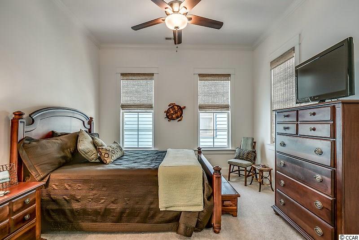
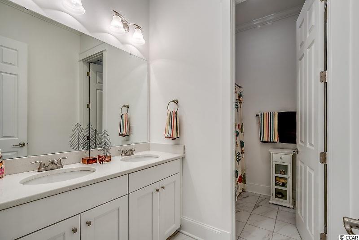
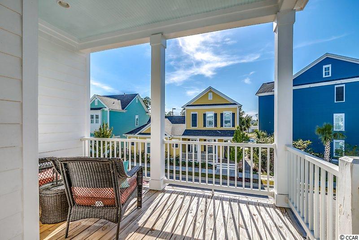
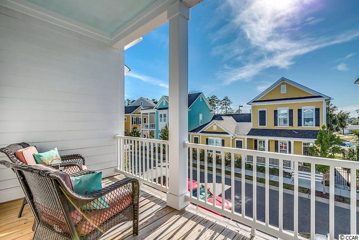

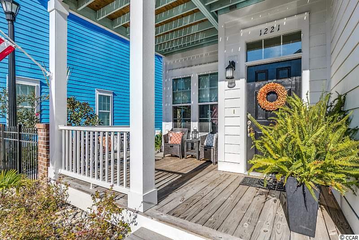
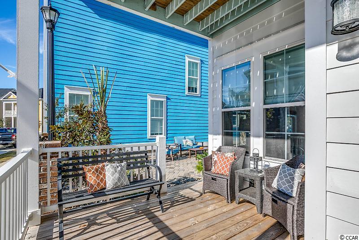
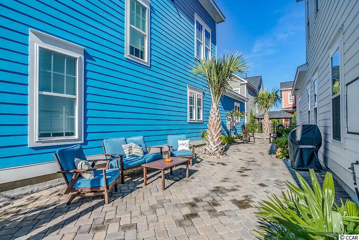
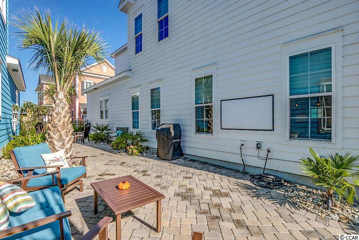
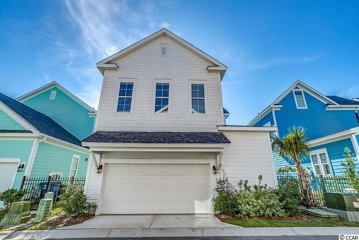
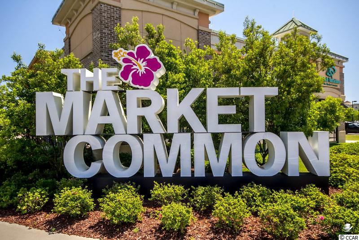
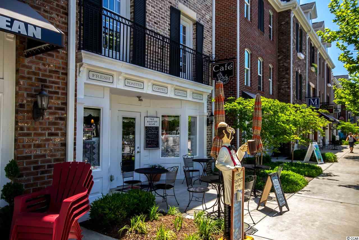
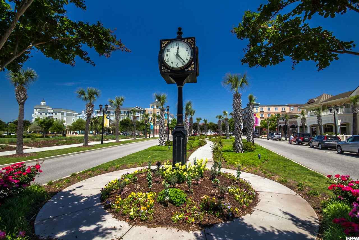
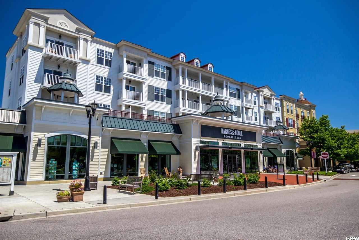
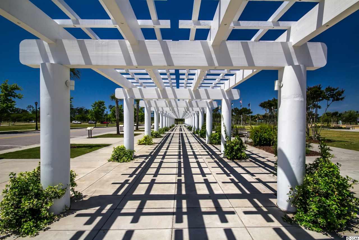
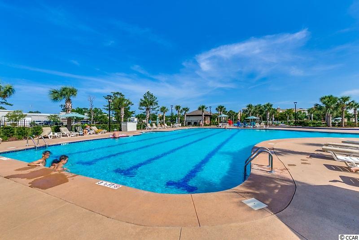
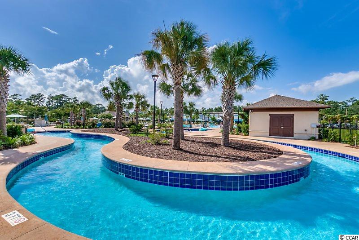
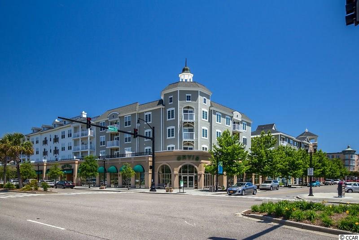

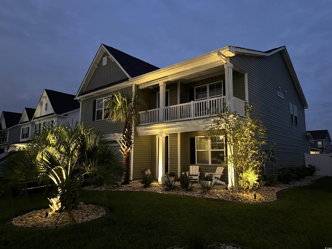
 MLS# 2416807
MLS# 2416807 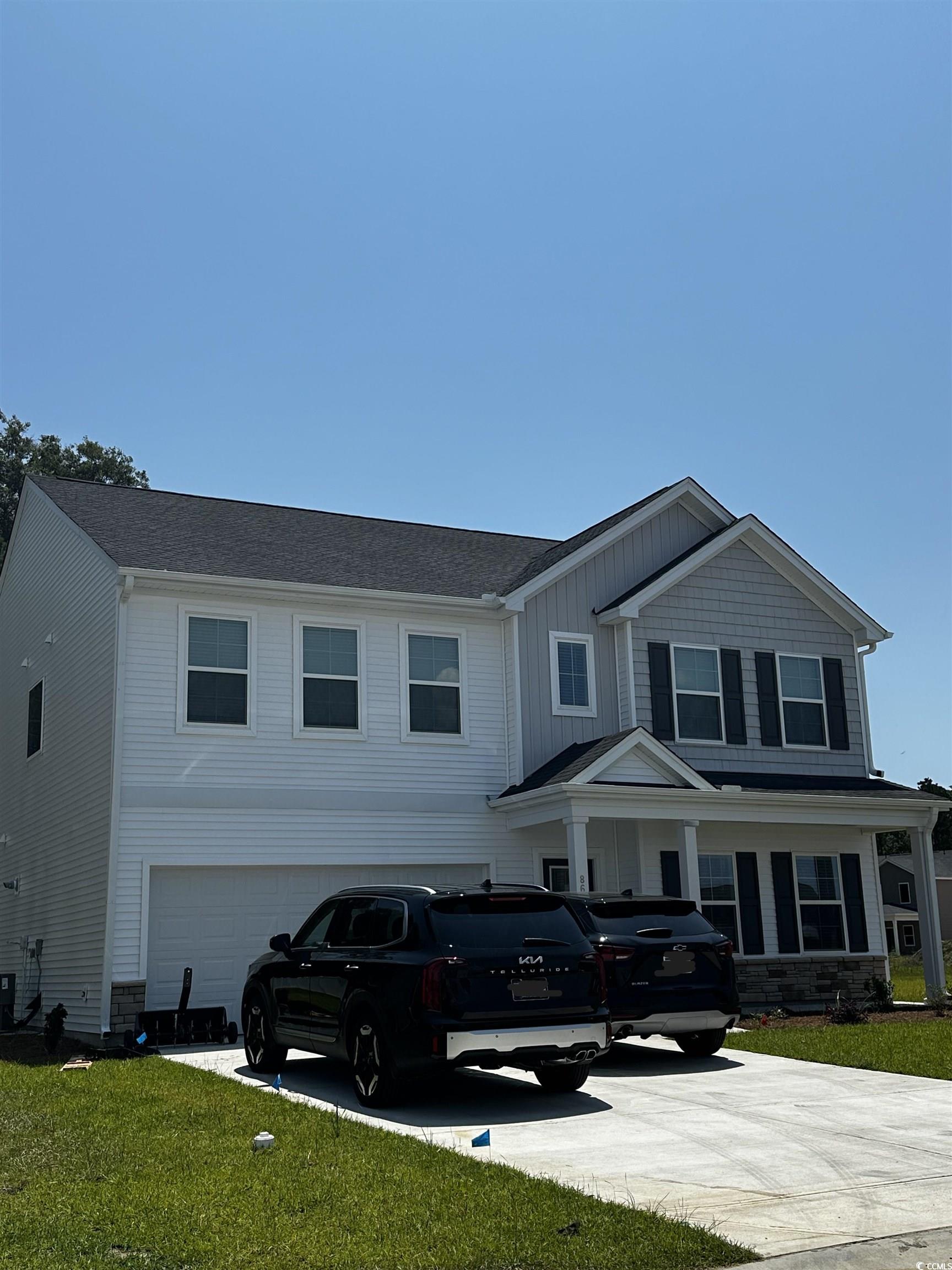

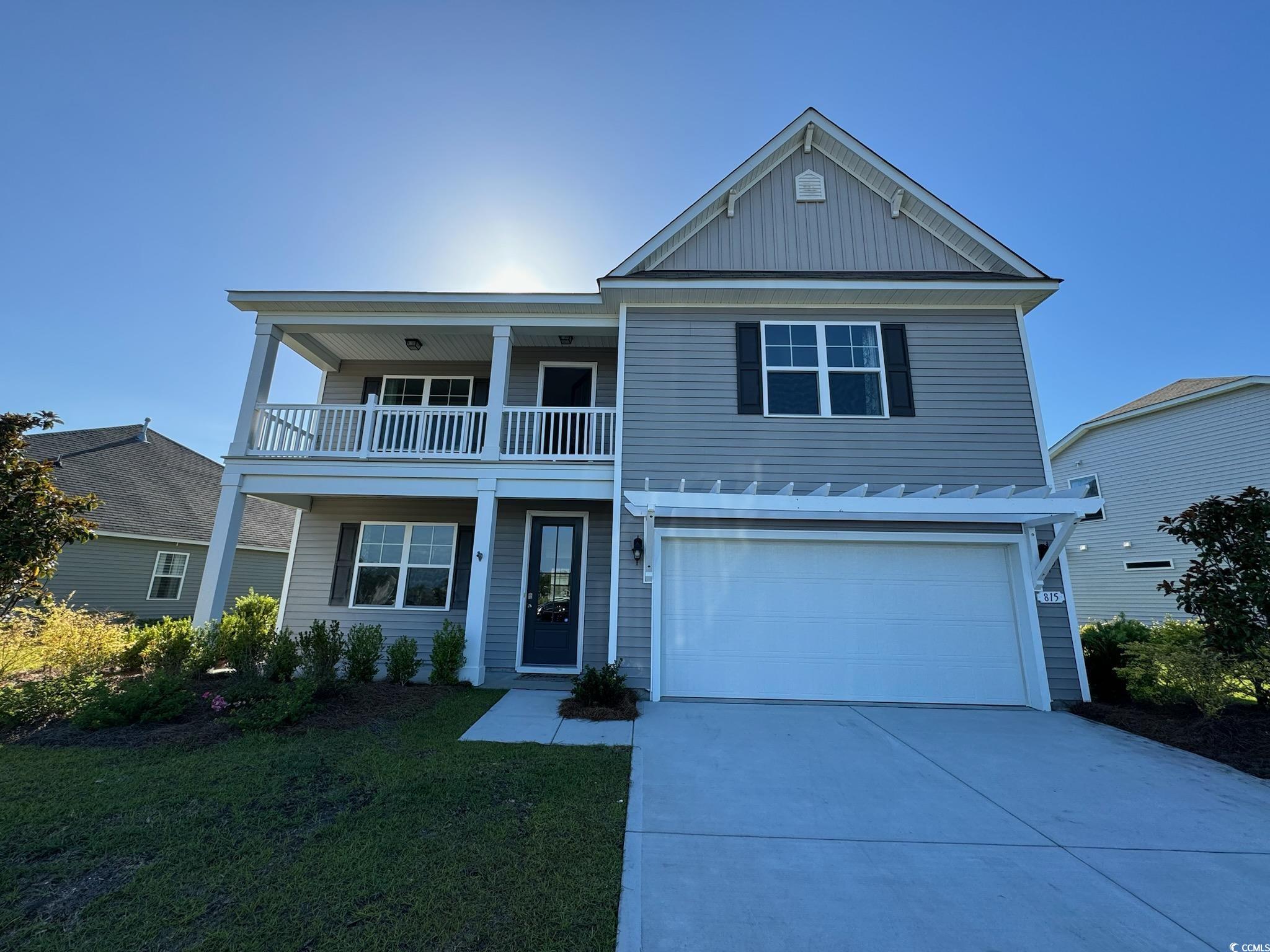
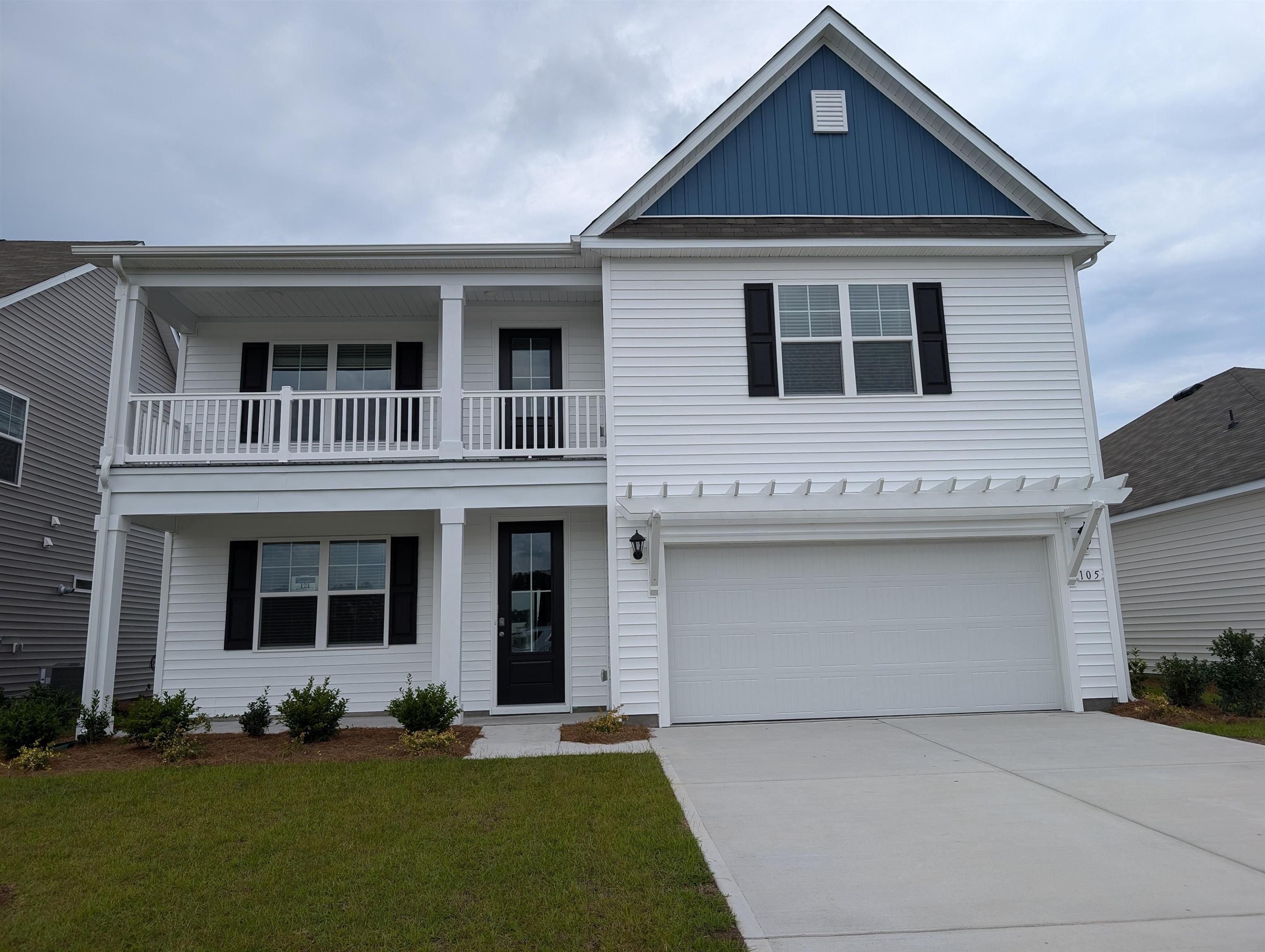
 Provided courtesy of © Copyright 2024 Coastal Carolinas Multiple Listing Service, Inc.®. Information Deemed Reliable but Not Guaranteed. © Copyright 2024 Coastal Carolinas Multiple Listing Service, Inc.® MLS. All rights reserved. Information is provided exclusively for consumers’ personal, non-commercial use,
that it may not be used for any purpose other than to identify prospective properties consumers may be interested in purchasing.
Images related to data from the MLS is the sole property of the MLS and not the responsibility of the owner of this website.
Provided courtesy of © Copyright 2024 Coastal Carolinas Multiple Listing Service, Inc.®. Information Deemed Reliable but Not Guaranteed. © Copyright 2024 Coastal Carolinas Multiple Listing Service, Inc.® MLS. All rights reserved. Information is provided exclusively for consumers’ personal, non-commercial use,
that it may not be used for any purpose other than to identify prospective properties consumers may be interested in purchasing.
Images related to data from the MLS is the sole property of the MLS and not the responsibility of the owner of this website.