Viewing Listing MLS# 1716414
Murrells Inlet, SC 29576
- 4Beds
- 2Full Baths
- N/AHalf Baths
- 2,201SqFt
- 2013Year Built
- 0.00Acres
- MLS# 1716414
- Residential
- Detached
- Sold
- Approx Time on Market1 month, 28 days
- AreaMyrtle Beach Area--South of 544 & West of 17 Bypass M.i. Horry County
- CountyHorry
- Subdivision Prince Creek West - Creekhaven
Overview
Beautiful 4 bed, 2 bath home located in one of Murrells Inlets most desirable communities, Creekhaven at Prince Creek West. This home has an open and spacious floor plan featuring several upgrades such as a formal dining room, hardwood floors, tray ceilings, fans in every room, and a private laundry room, just to name a few. Custom craftsman white shaker kitchen includes an eat at bar, working island, gorgeous cabinets, ample counter space, beautiful beveled silestone countertops, and stainless-steel appliances. The master suite is spacious and features the coveted double sink, walk in shower and a separate sinker tub. With custom organized closets this home offers ample storage space. Enjoy your morning coffee on the screened in porch or the evenings sunset in the comfort and privacy of your gated backyard. This wonderful neighborhood has a gated amenity center, playground, tennis court, nature trail and beautiful Golf courses, all just a step away! Located close to all that Murrells Inlet has to offer. The beach, waterfront dining, fishing charters, and the famous Marsh Walk are just minutes away! Don't miss out, this property will go fast!
Sale Info
Listing Date: 07-28-2017
Sold Date: 09-26-2017
Aprox Days on Market:
1 month(s), 28 day(s)
Listing Sold:
7 Year(s), 1 month(s), 21 day(s) ago
Asking Price: $296,500
Selling Price: $294,000
Price Difference:
Reduced By $2,500
Agriculture / Farm
Grazing Permits Blm: ,No,
Horse: No
Grazing Permits Forest Service: ,No,
Grazing Permits Private: ,No,
Irrigation Water Rights: ,No,
Farm Credit Service Incl: ,No,
Crops Included: ,No,
Association Fees / Info
Hoa Frequency: Monthly
Hoa Fees: 80
Hoa: 1
Hoa Includes: AssociationManagement, CommonAreas, LegalAccounting, Pools, RecreationFacilities, Trash
Community Features: Clubhouse, RecreationArea, TennisCourts, Pool
Assoc Amenities: Clubhouse, TennisCourts
Bathroom Info
Total Baths: 2.00
Fullbaths: 2
Bedroom Info
Beds: 4
Building Info
New Construction: No
Levels: One
Year Built: 2013
Mobile Home Remains: ,No,
Zoning: Res
Construction Materials: HardiPlankType
Buyer Compensation
Exterior Features
Spa: No
Patio and Porch Features: RearPorch, FrontPorch, Patio, Porch, Screened
Pool Features: Community, OutdoorPool
Foundation: Slab
Exterior Features: Porch, Patio
Financial
Lease Renewal Option: ,No,
Garage / Parking
Parking Capacity: 4
Garage: Yes
Carport: No
Parking Type: Attached, Garage, TwoCarGarage
Open Parking: No
Attached Garage: Yes
Garage Spaces: 2
Green / Env Info
Interior Features
Floor Cover: Laminate
Fireplace: No
Interior Features: BreakfastBar, BedroomonMainLevel, KitchenIsland, StainlessSteelAppliances
Appliances: Dishwasher, Microwave, Range
Lot Info
Lease Considered: ,No,
Lease Assignable: ,No,
Acres: 0.00
Land Lease: No
Lot Description: OutsideCityLimits
Misc
Pool Private: No
Offer Compensation
Other School Info
Property Info
County: Horry
View: No
Senior Community: No
Stipulation of Sale: None
Property Sub Type Additional: Detached
Property Attached: No
Security Features: SmokeDetectors
Disclosures: CovenantsRestrictionsDisclosure
Rent Control: No
Construction: Resale
Room Info
Basement: ,No,
Sold Info
Sold Date: 2017-09-26T00:00:00
Sqft Info
Building Sqft: 3001
Sqft: 2201
Tax Info
Tax Legal Description: Lot 115
Unit Info
Utilities / Hvac
Heating: Central, Electric
Cooling: CentralAir
Electric On Property: No
Cooling: Yes
Utilities Available: CableAvailable, ElectricityAvailable, PhoneAvailable, SewerAvailable, UndergroundUtilities, WaterAvailable
Heating: Yes
Water Source: Public
Waterfront / Water
Waterfront: No
Schools
Elem: Saint James Elementary School
Middle: Saint James Middle School
High: Saint James High School
Courtesy of Bhhs Myrtle Beach Real Estate - Cell: 843-267-3596
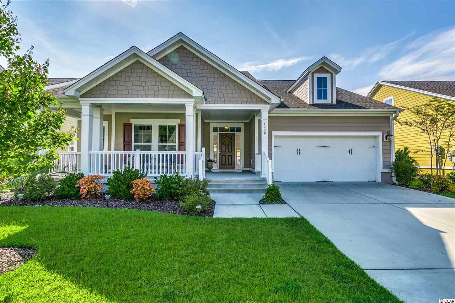
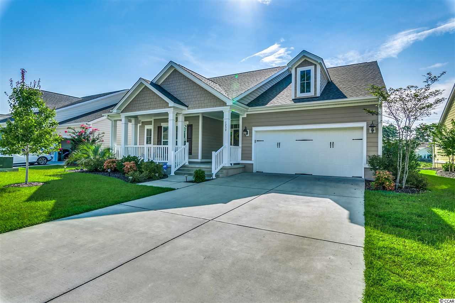
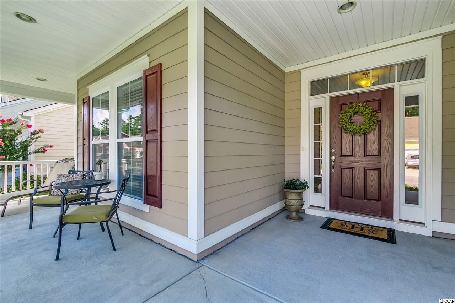
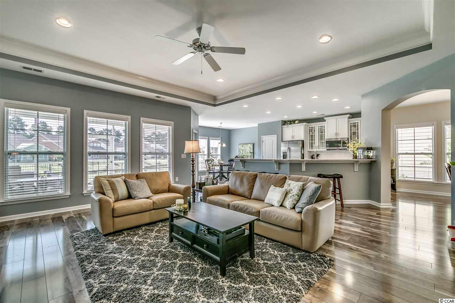
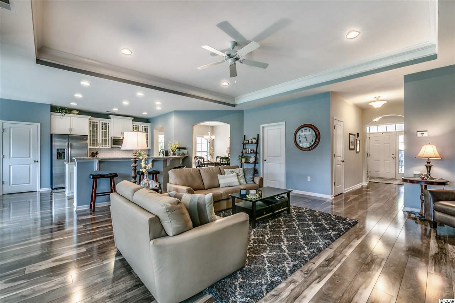
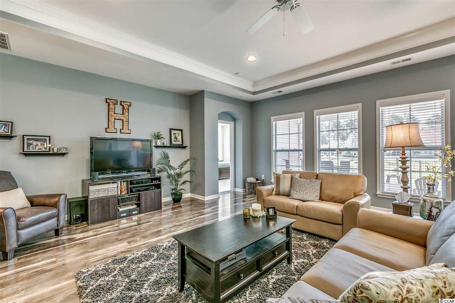
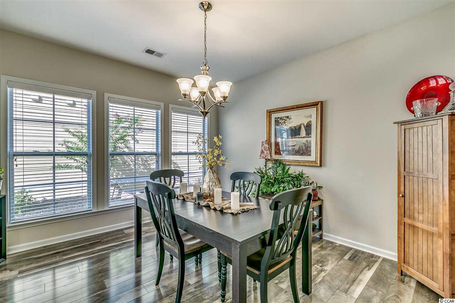
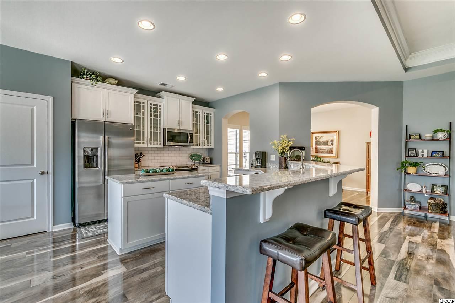
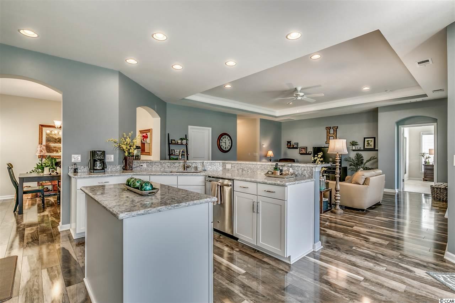
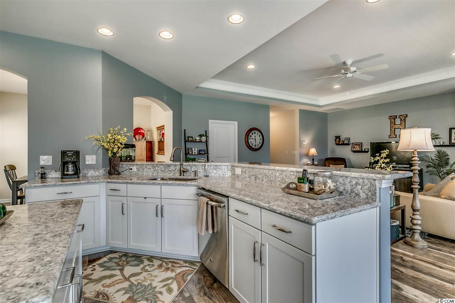
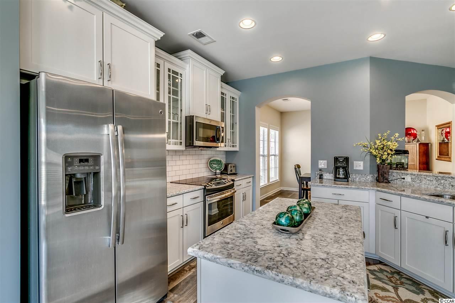
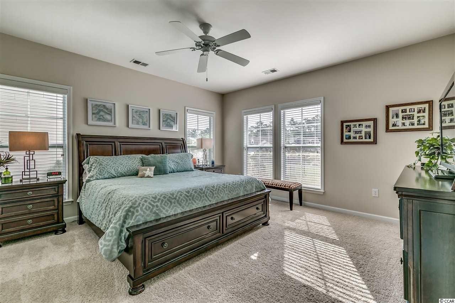
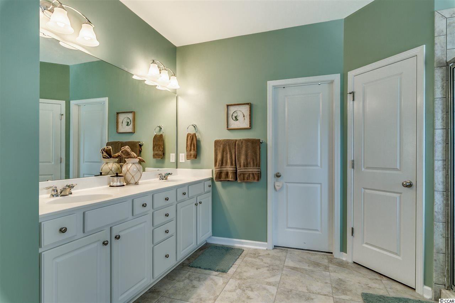
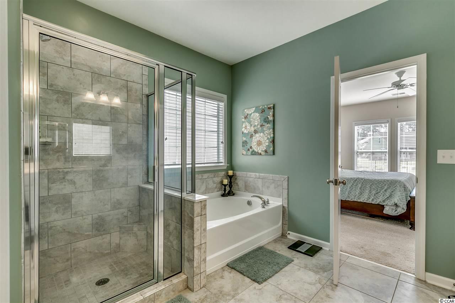
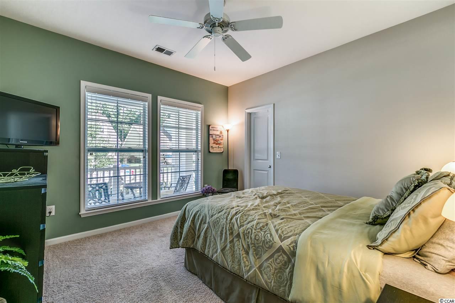
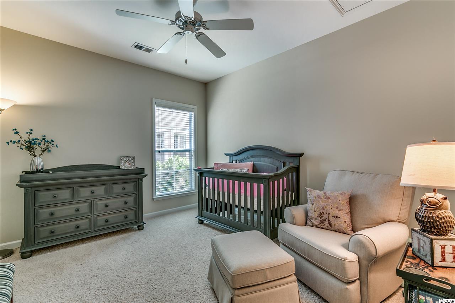
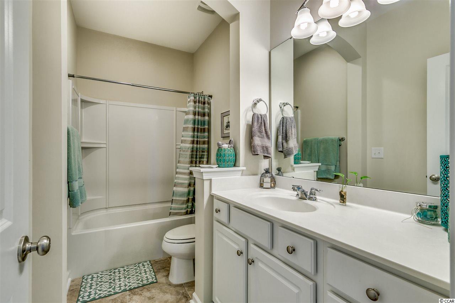
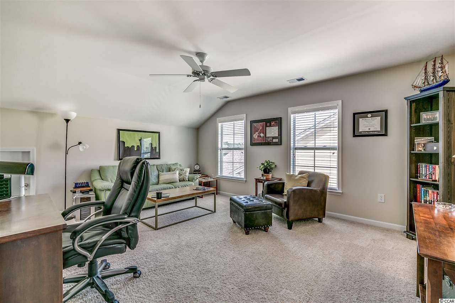
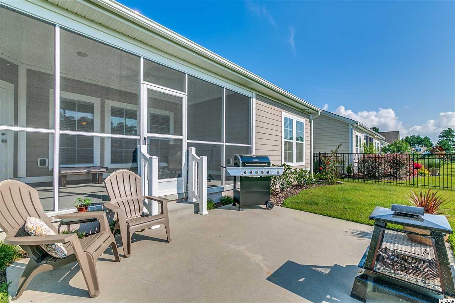
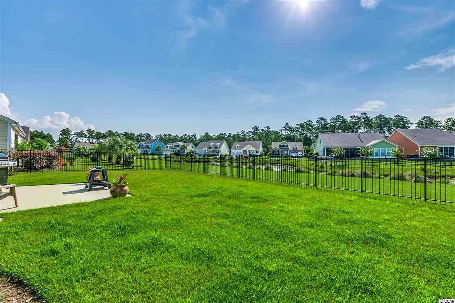
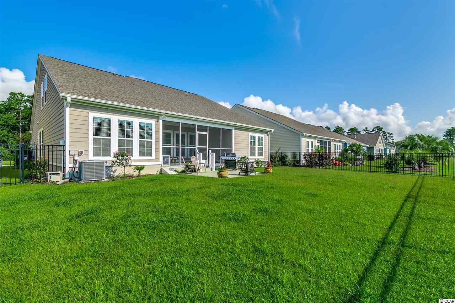
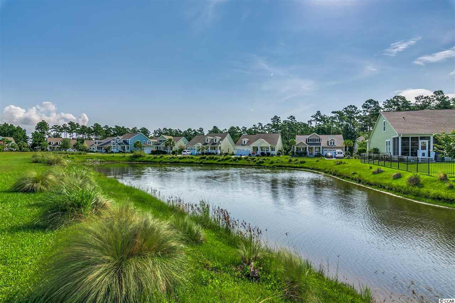
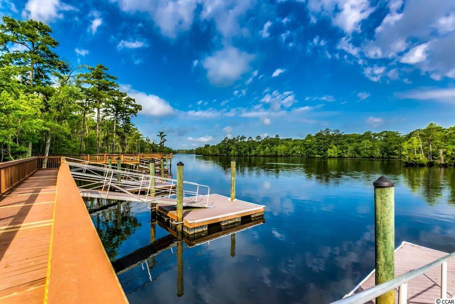
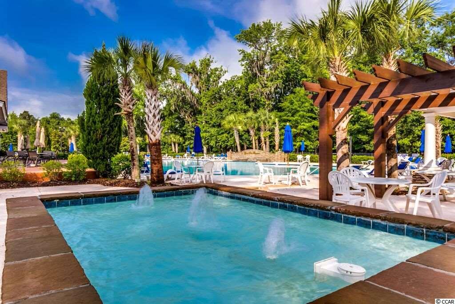
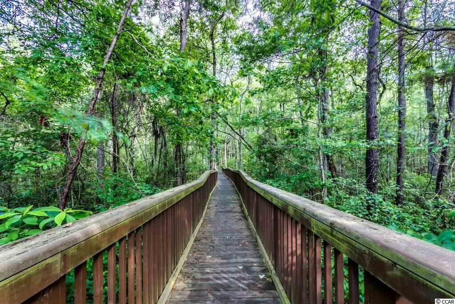

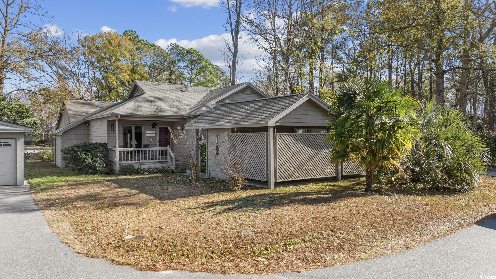
 MLS# 2401335
MLS# 2401335 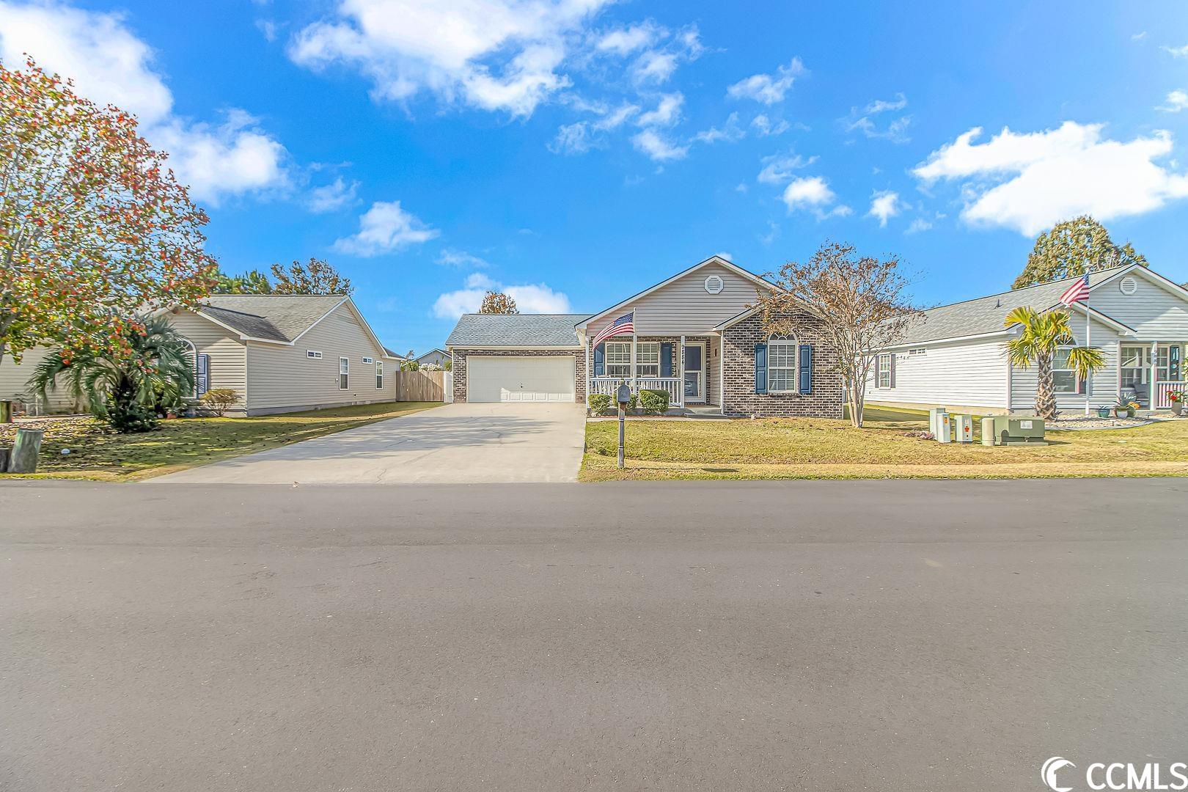
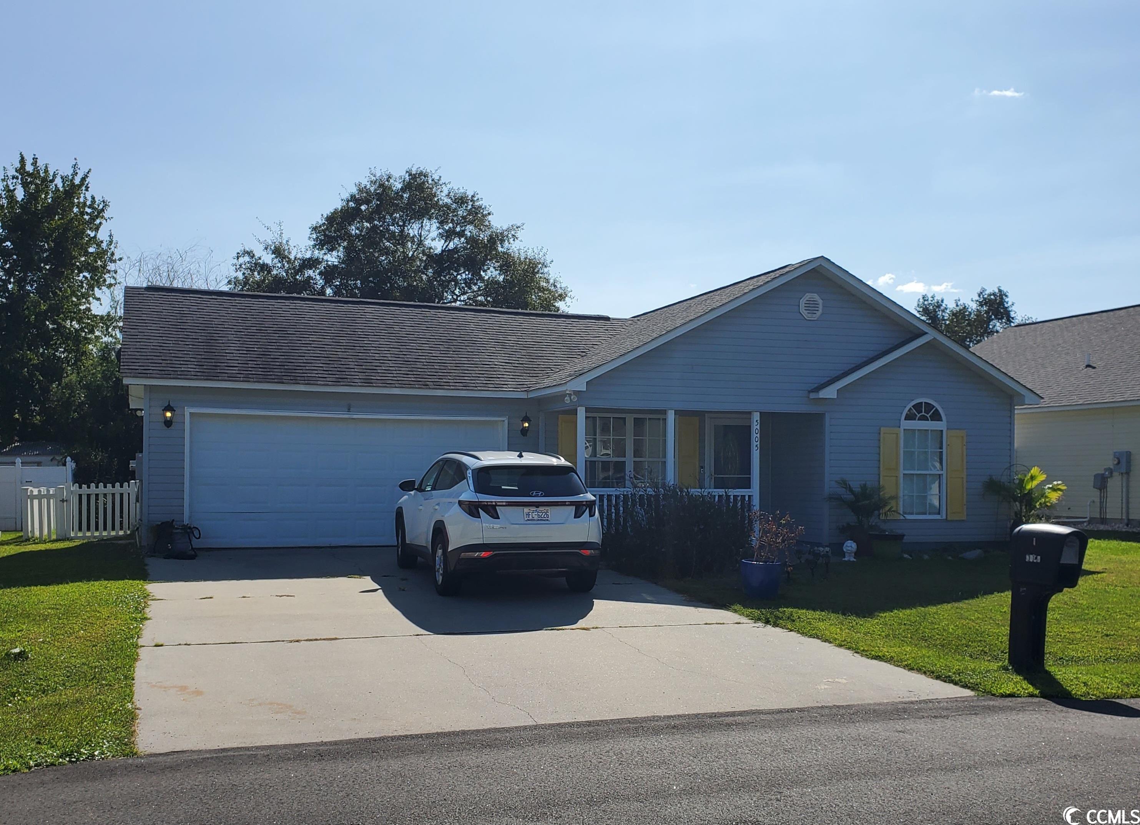
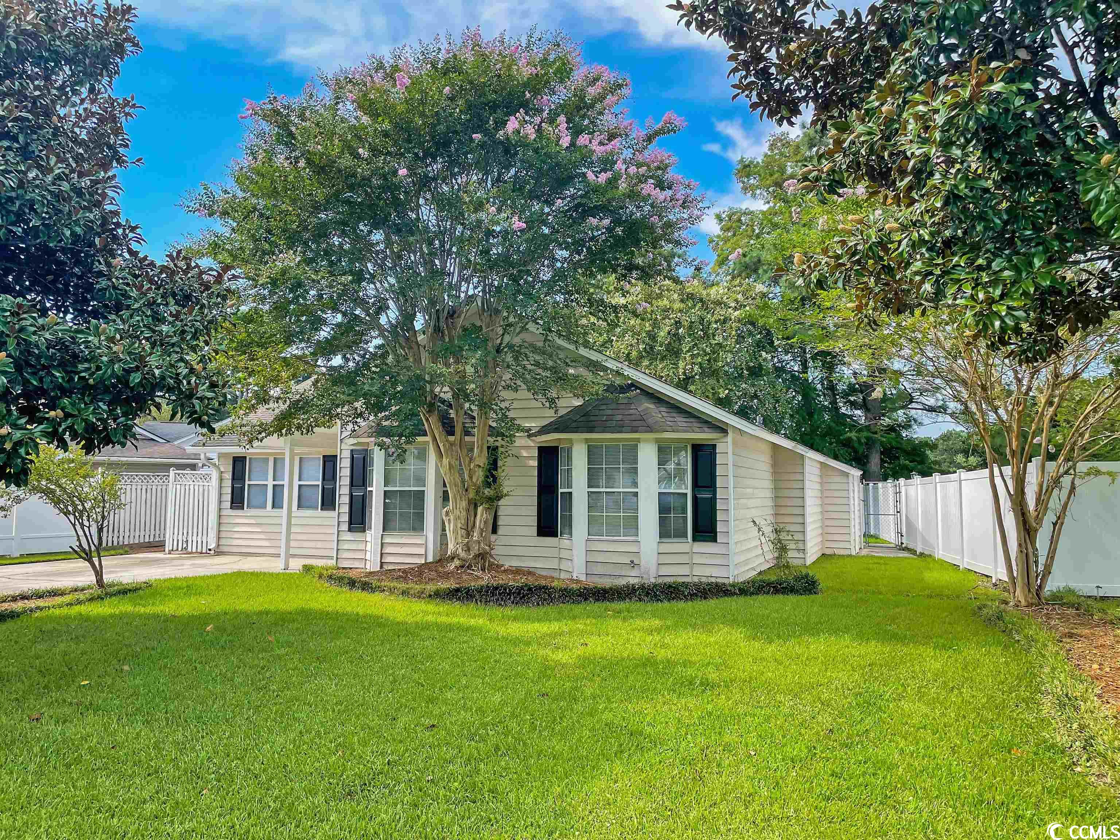
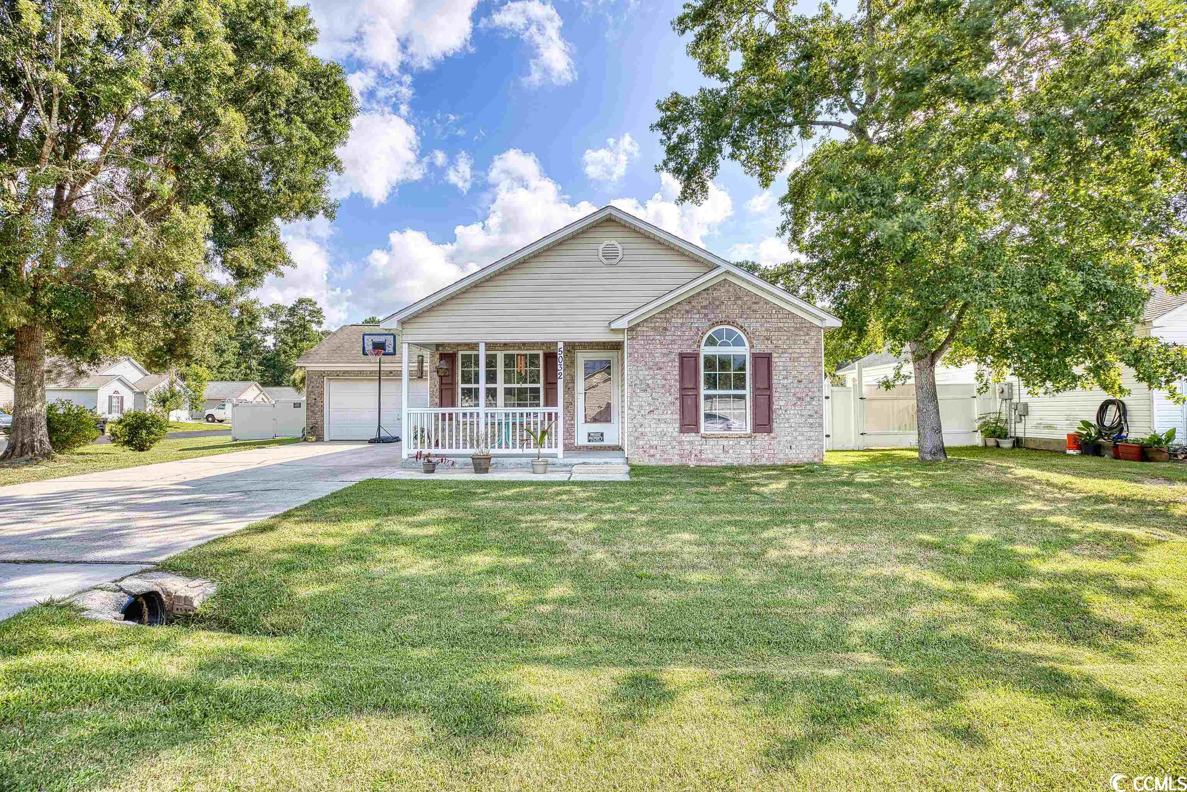
 Provided courtesy of © Copyright 2024 Coastal Carolinas Multiple Listing Service, Inc.®. Information Deemed Reliable but Not Guaranteed. © Copyright 2024 Coastal Carolinas Multiple Listing Service, Inc.® MLS. All rights reserved. Information is provided exclusively for consumers’ personal, non-commercial use,
that it may not be used for any purpose other than to identify prospective properties consumers may be interested in purchasing.
Images related to data from the MLS is the sole property of the MLS and not the responsibility of the owner of this website.
Provided courtesy of © Copyright 2024 Coastal Carolinas Multiple Listing Service, Inc.®. Information Deemed Reliable but Not Guaranteed. © Copyright 2024 Coastal Carolinas Multiple Listing Service, Inc.® MLS. All rights reserved. Information is provided exclusively for consumers’ personal, non-commercial use,
that it may not be used for any purpose other than to identify prospective properties consumers may be interested in purchasing.
Images related to data from the MLS is the sole property of the MLS and not the responsibility of the owner of this website.