Viewing Listing MLS# 2208393
Conway, SC 29526
- 3Beds
- 2Full Baths
- N/AHalf Baths
- 1,734SqFt
- 2016Year Built
- 0.18Acres
- MLS# 2208393
- Residential
- Detached
- Sold
- Approx Time on Market2 months, 7 days
- AreaConway Central Between Long Ave & 905 / North of 501
- CountyHorry
- Subdivision Midtown Village
Overview
This adorable well cared for 3 bedroom 2 bath home is located in the quaint community of Midtown Village. The home is situated on one of the widest and largest lots with a private fenced in backyard. Enjoy the beautiful view of the woods from your 8x17 screened in porch while drinking your morning coffee or your afternoon beverage. Luxury vinyl plank flooring in all living areas with carpet in the bedrooms and tile flooring in baths. Split bedroom plan with two guest bedrooms sharing a bath. The master suite has a 5 foot walk-in shower, double vanities, large linen closet and an extremely roomy walk in closet. It's HUGE! The kitchen features granite countertops, counter height island, stainless steel appliances, white cabinets and walk in pantry. This home also features large closets, lots of storage space and pull down stairs for additional attic storage. The HOA maintains the lawn, shrubbery, planting beds, and irrigation system. Also included in the HOA is basic internet with HTC, the community swimming pool, clubhouse, grilling and picnic areas and common area maintenance. Midtown Village is conveniently located to all that Conway has to offer. Just a short drive to Myrtle Beach with the Atlantic Ocean and all the Grand Strand has to offer. All information is deemed reliable, but not guaranteed. Buyer is responsible for verification.
Sale Info
Listing Date: 04-19-2022
Sold Date: 06-27-2022
Aprox Days on Market:
2 month(s), 7 day(s)
Listing Sold:
2 Year(s), 4 month(s), 20 day(s) ago
Asking Price: $279,900
Selling Price: $279,900
Price Difference:
Same as list price
Agriculture / Farm
Grazing Permits Blm: ,No,
Horse: No
Grazing Permits Forest Service: ,No,
Grazing Permits Private: ,No,
Irrigation Water Rights: ,No,
Farm Credit Service Incl: ,No,
Crops Included: ,No,
Association Fees / Info
Hoa Frequency: Monthly
Hoa Fees: 188
Hoa: 1
Hoa Includes: CommonAreas, Internet, MaintenanceGrounds, Pools, RecreationFacilities
Community Features: Clubhouse, RecreationArea, LongTermRentalAllowed, Pool
Assoc Amenities: Clubhouse, OwnerAllowedMotorcycle, PetRestrictions, TenantAllowedMotorcycle
Bathroom Info
Total Baths: 2.00
Fullbaths: 2
Bedroom Info
Beds: 3
Building Info
New Construction: No
Levels: One
Year Built: 2016
Mobile Home Remains: ,No,
Zoning: Res
Style: Ranch
Construction Materials: VinylSiding
Buyer Compensation
Exterior Features
Spa: No
Patio and Porch Features: RearPorch, FrontPorch, Patio, Porch, Screened
Pool Features: Community, OutdoorPool
Foundation: Slab
Exterior Features: Fence, SprinklerIrrigation, Porch, Patio
Financial
Lease Renewal Option: ,No,
Garage / Parking
Parking Capacity: 4
Garage: Yes
Carport: No
Parking Type: Attached, Garage, TwoCarGarage, GarageDoorOpener
Open Parking: No
Attached Garage: Yes
Garage Spaces: 2
Green / Env Info
Green Energy Efficient: Doors, Windows
Interior Features
Floor Cover: Carpet, LuxuryVinylPlank, Tile, Vinyl
Door Features: InsulatedDoors, StormDoors
Fireplace: No
Laundry Features: WasherHookup
Furnished: Unfurnished
Interior Features: SplitBedrooms, WindowTreatments, BreakfastBar, BedroomonMainLevel, BreakfastArea, EntranceFoyer, KitchenIsland, StainlessSteelAppliances, SolidSurfaceCounters
Appliances: Dishwasher, Disposal, Microwave, Range, Refrigerator
Lot Info
Lease Considered: ,No,
Lease Assignable: ,No,
Acres: 0.18
Land Lease: No
Lot Description: IrregularLot
Misc
Pool Private: No
Pets Allowed: OwnerOnly, Yes
Offer Compensation
Other School Info
Property Info
County: Horry
View: No
Senior Community: No
Stipulation of Sale: None
Property Sub Type Additional: Detached
Property Attached: No
Security Features: SmokeDetectors
Disclosures: CovenantsRestrictionsDisclosure
Rent Control: No
Construction: Resale
Room Info
Basement: ,No,
Sold Info
Sold Date: 2022-06-27T00:00:00
Sqft Info
Building Sqft: 2309
Living Area Source: Builder
Sqft: 1734
Tax Info
Unit Info
Utilities / Hvac
Heating: Central, Electric, ForcedAir
Cooling: CentralAir
Electric On Property: No
Cooling: Yes
Utilities Available: CableAvailable, ElectricityAvailable, Other, PhoneAvailable, SewerAvailable, UndergroundUtilities, WaterAvailable
Heating: Yes
Water Source: Public
Waterfront / Water
Waterfront: No
Schools
Elem: Homewood Elementary School
Middle: Whittemore Park Middle School
High: Conway High School
Directions
Hwy 501 toward Conway, turn right on Medlin Pkwy across from Conway Jeep and next to Pepsi Cola Bottling plant. Drive approximately one mile and turn left into MidTown Village. Left onto Midtown Village Drive. Home will be on the right.Courtesy of Grand Strand Homes & Land
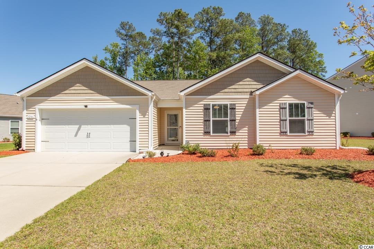
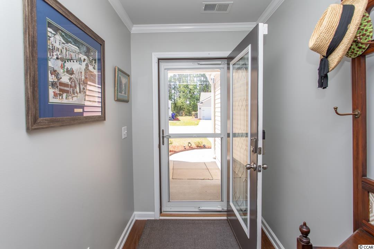
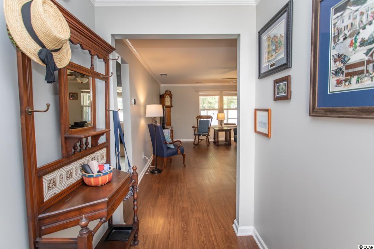
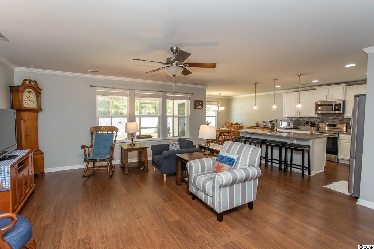
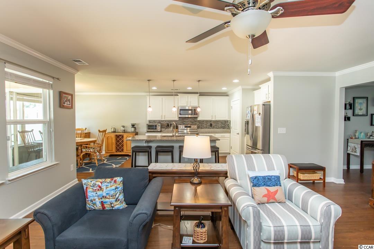
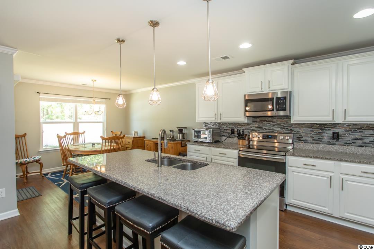
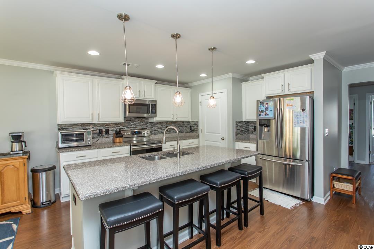
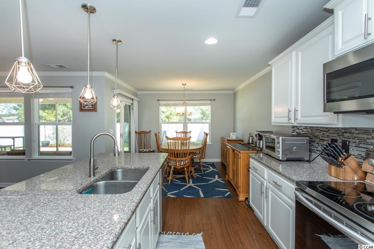
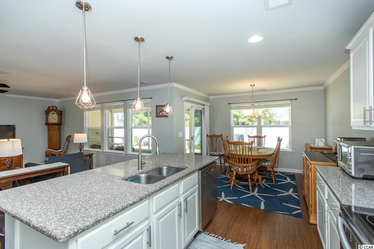
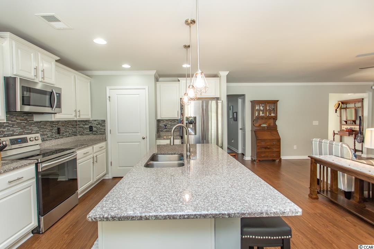
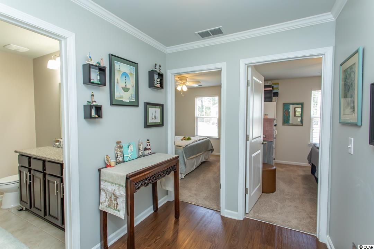
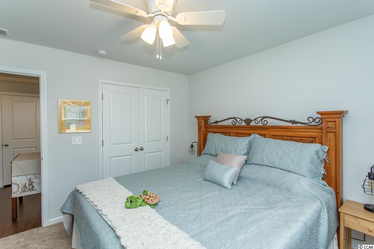
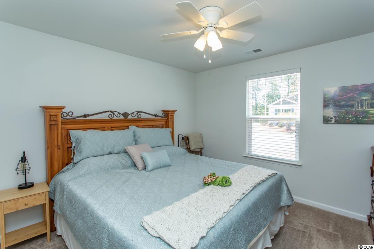
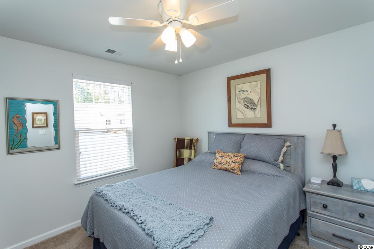
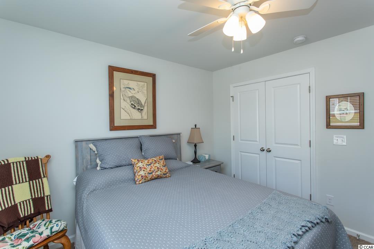
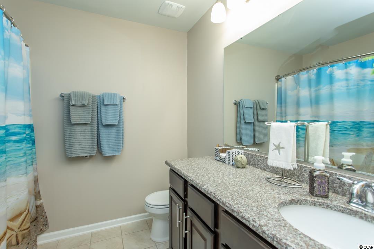
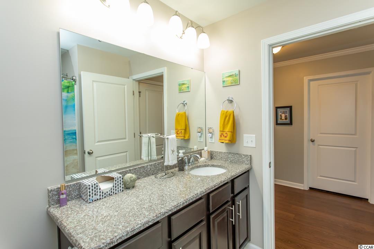
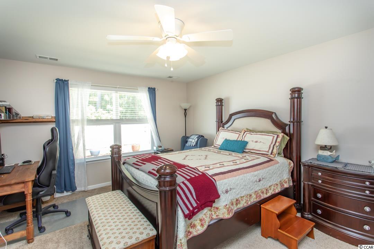
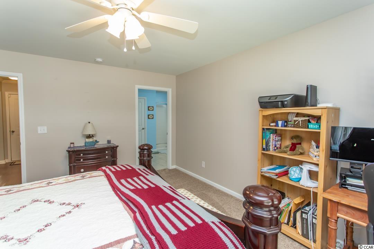
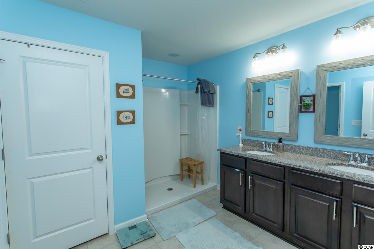
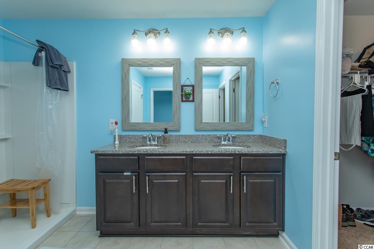
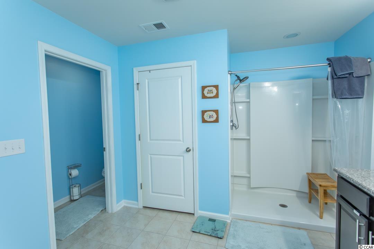
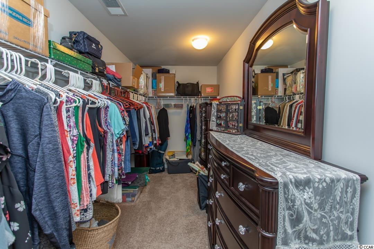
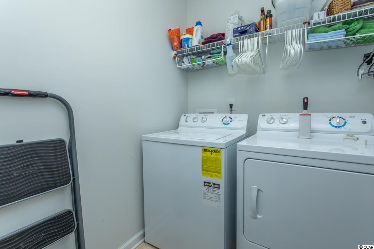
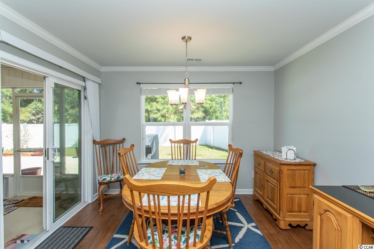
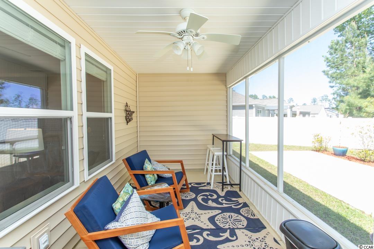
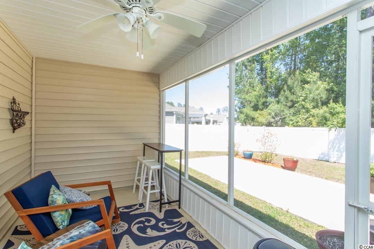
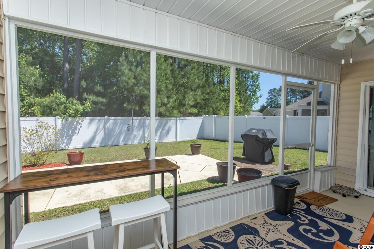
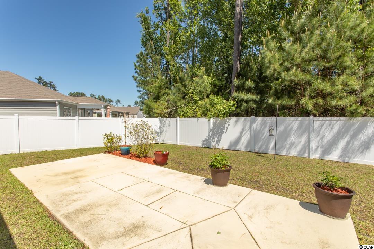
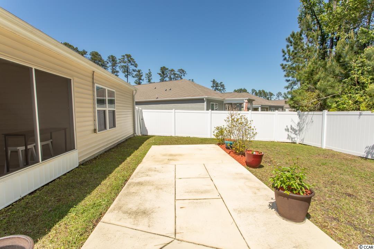
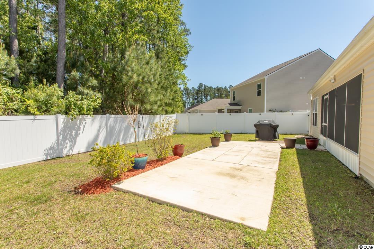
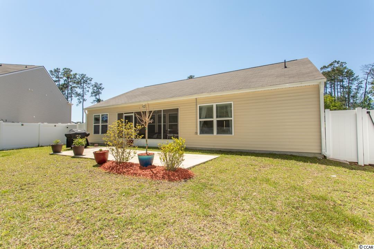
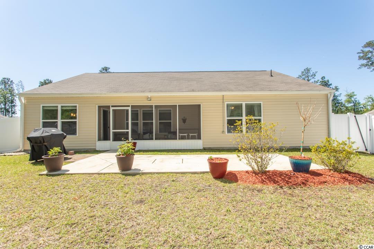
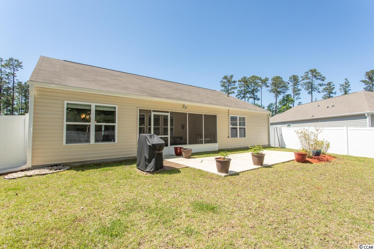
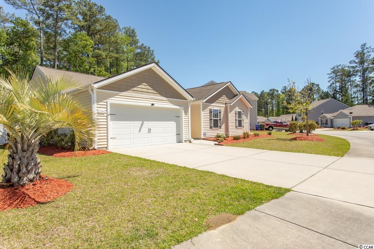
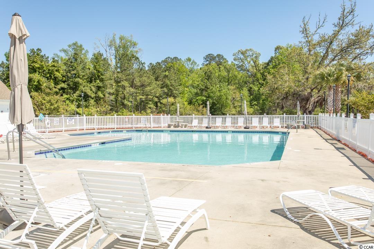

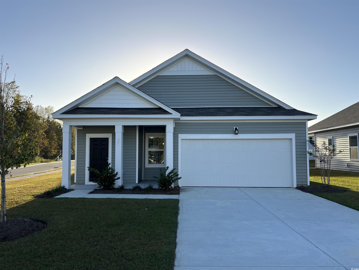
 MLS# 2425449
MLS# 2425449 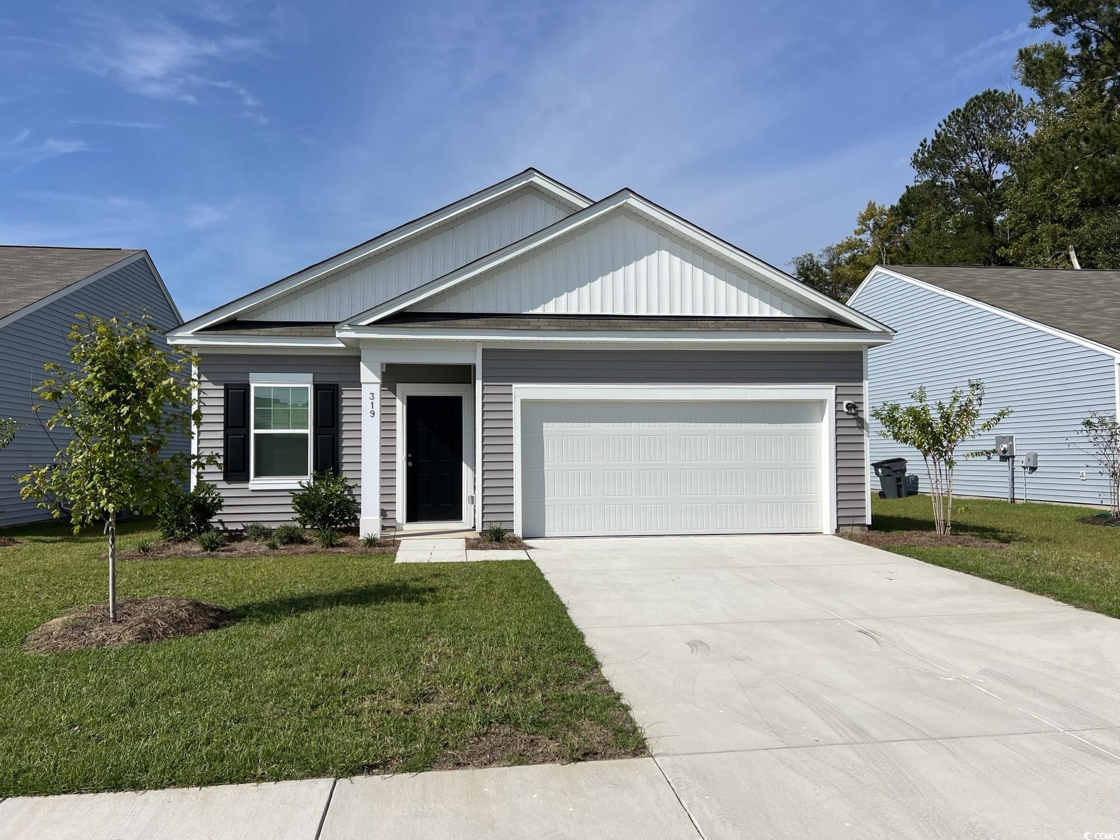
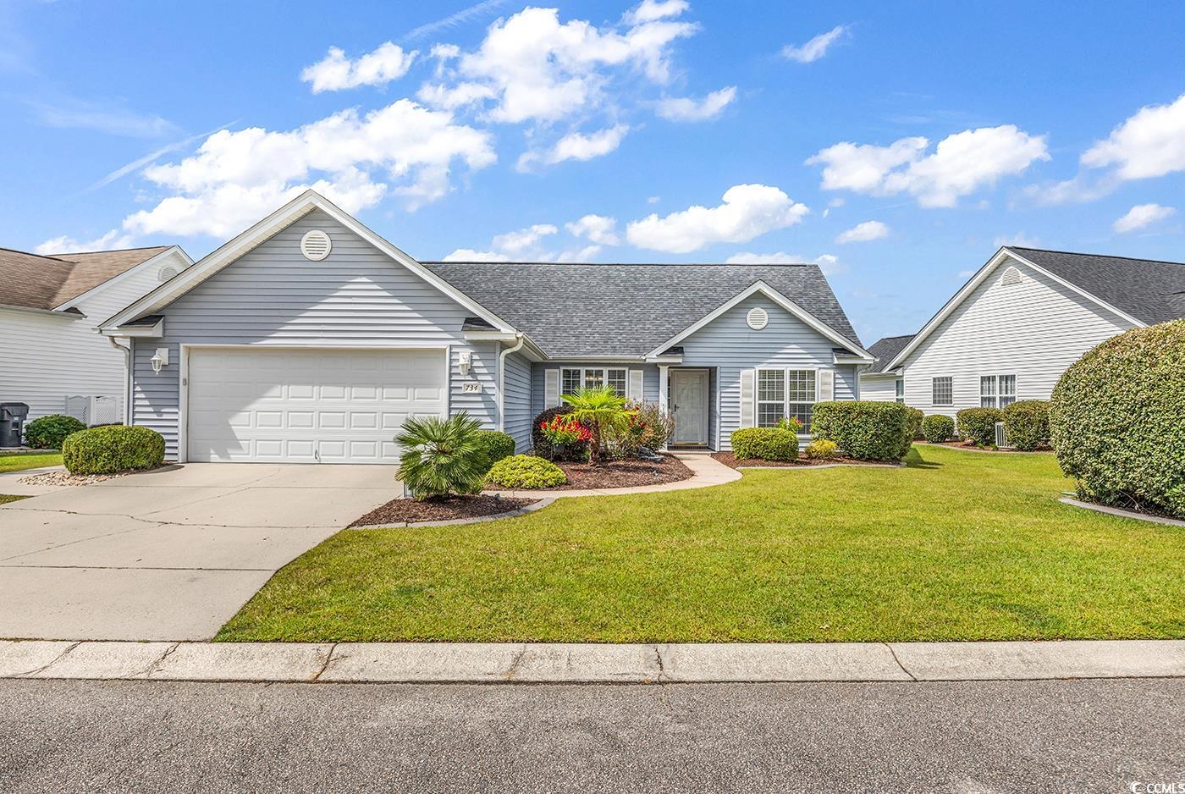
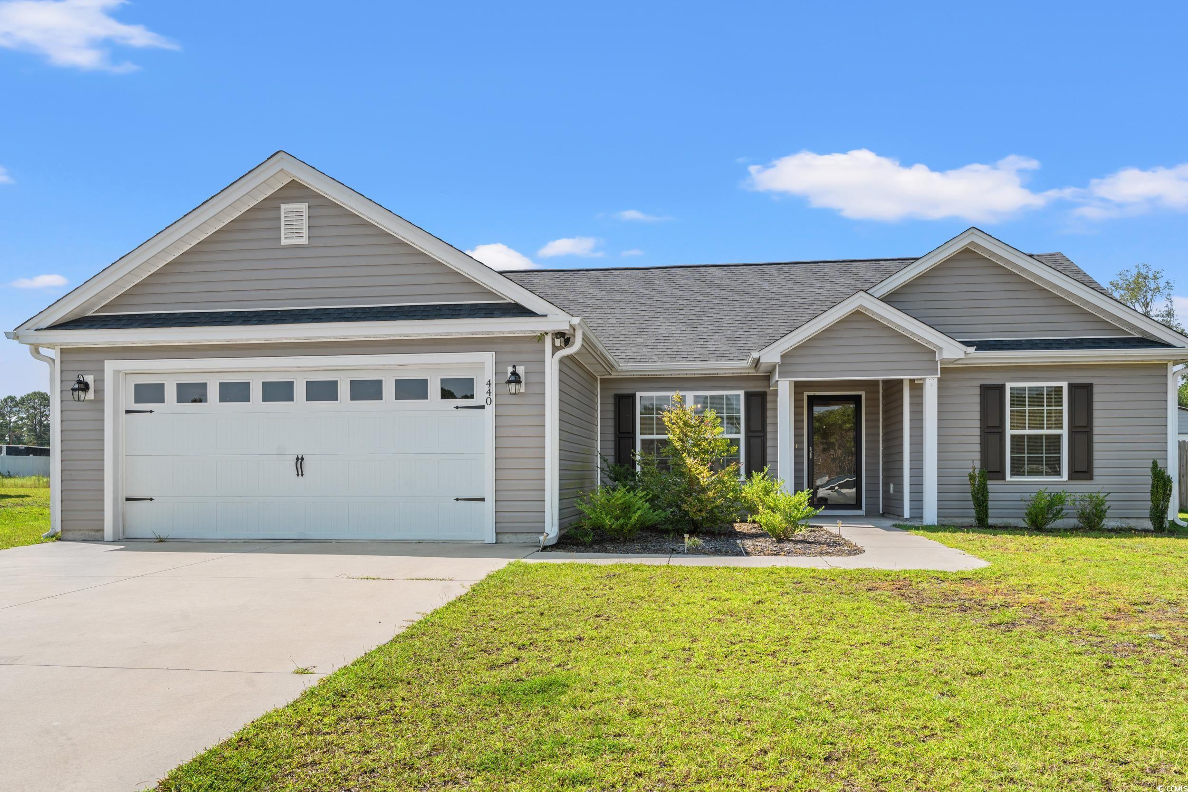
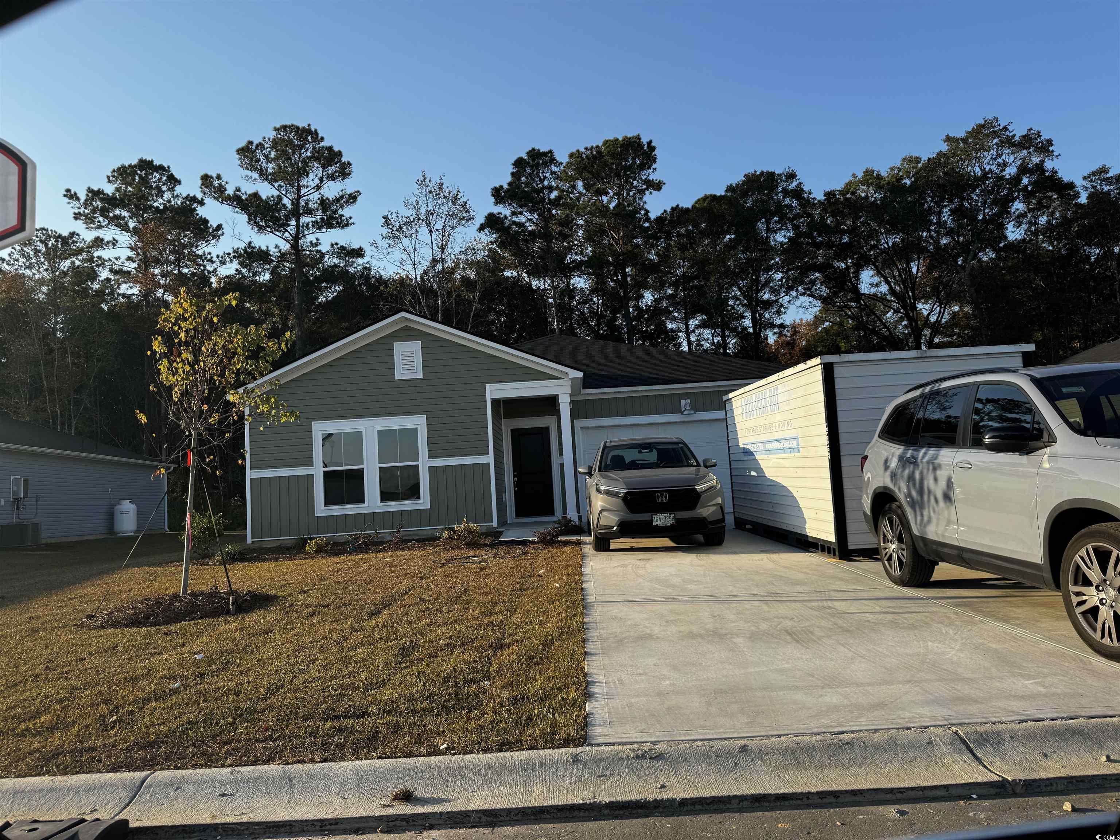
 Provided courtesy of © Copyright 2024 Coastal Carolinas Multiple Listing Service, Inc.®. Information Deemed Reliable but Not Guaranteed. © Copyright 2024 Coastal Carolinas Multiple Listing Service, Inc.® MLS. All rights reserved. Information is provided exclusively for consumers’ personal, non-commercial use,
that it may not be used for any purpose other than to identify prospective properties consumers may be interested in purchasing.
Images related to data from the MLS is the sole property of the MLS and not the responsibility of the owner of this website.
Provided courtesy of © Copyright 2024 Coastal Carolinas Multiple Listing Service, Inc.®. Information Deemed Reliable but Not Guaranteed. © Copyright 2024 Coastal Carolinas Multiple Listing Service, Inc.® MLS. All rights reserved. Information is provided exclusively for consumers’ personal, non-commercial use,
that it may not be used for any purpose other than to identify prospective properties consumers may be interested in purchasing.
Images related to data from the MLS is the sole property of the MLS and not the responsibility of the owner of this website.