Viewing Listing MLS# 2409419
Conway, SC 29526
- 3Beds
- 2Full Baths
- N/AHalf Baths
- 1,159SqFt
- 2023Year Built
- 0.07Acres
- MLS# 2409419
- Residential
- Detached
- Active Under Contract
- Approx Time on Market14 days
- AreaConway Central Between 501 & 701 / North of 501
- CountyHorry
- SubdivisionCarsens Ferry
Overview
Practically new home in a natural gas community! This adorable 3 bedroom, 2 bathroom home was newly built in 2023, and has been meticulously maintained! The Heron floor plan features a cozy low country cottage design on an easily maintained .07 acre lot, gas appliances, and a tankless hot water heater system. Entering through the foyer you are immediately greeted in the living room by beautiful engineered hardwood floors, a high tray ceiling, and triple crown molding, which runs throughout the living room, kitchen, and hallway. The kitchen boasts beautiful tile floors (also featured in both bathrooms), stainless steel appliances including gas stove, dark wood cabinetry, and solid surface countertops. Out the back door located at the end of the hallway is access to a screened-in porch, perfect for tranquil enjoyment of the rear property. The two car garage adds additional storage space for yard tools or storing your favorite ""toys"" (sorry ladies and gents, but the Stingray in the garage does not convey with the home!) Carsen's Ferry is a newer master planned community featuring a clubhouse and swimming pool, well lit streets, and lush landscaping. Located in the City limits of Conway with direct access to Hwy 501 (Church St), this property is just a few short minute drive from Downtown Conway and shopping, dining, entertainment, and more. Schedule your showing today and find out what all the fuss is about with Conway living!
Agriculture / Farm
Grazing Permits Blm: ,No,
Horse: No
Grazing Permits Forest Service: ,No,
Grazing Permits Private: ,No,
Irrigation Water Rights: ,No,
Farm Credit Service Incl: ,No,
Crops Included: ,No,
Association Fees / Info
Hoa Frequency: Monthly
Hoa Fees: 78
Hoa: 1
Hoa Includes: AssociationManagement, CommonAreas, LegalAccounting, Pools
Community Features: Clubhouse, RecreationArea, LongTermRentalAllowed, Pool
Assoc Amenities: Clubhouse, PetRestrictions
Bathroom Info
Total Baths: 2.00
Fullbaths: 2
Bedroom Info
Beds: 3
Building Info
New Construction: No
Levels: One
Year Built: 2023
Mobile Home Remains: ,No,
Zoning: RES
Style: Traditional
Construction Materials: Masonry, WoodFrame
Builders Name: Coastal Lifestyle Construction, Inc.
Builder Model: Heron
Buyer Compensation
Exterior Features
Spa: No
Patio and Porch Features: RearPorch, FrontPorch, Porch, Screened
Pool Features: Community, OutdoorPool
Foundation: Slab
Exterior Features: Porch
Financial
Lease Renewal Option: ,No,
Garage / Parking
Parking Capacity: 4
Garage: Yes
Carport: No
Parking Type: Attached, Garage, TwoCarGarage
Open Parking: No
Attached Garage: Yes
Garage Spaces: 2
Green / Env Info
Interior Features
Floor Cover: Wood
Fireplace: No
Laundry Features: WasherHookup
Furnished: Unfurnished
Interior Features: BreakfastBar, BedroomonMainLevel, StainlessSteelAppliances, SolidSurfaceCounters
Appliances: Dishwasher, Disposal, Microwave, Range, Dryer, Washer
Lot Info
Lease Considered: ,No,
Lease Assignable: ,No,
Acres: 0.07
Land Lease: No
Lot Description: CityLot, Rectangular
Misc
Pool Private: No
Pets Allowed: OwnerOnly, Yes
Offer Compensation
Other School Info
Property Info
County: Horry
View: No
Senior Community: No
Stipulation of Sale: None
Habitable Residence: ,No,
Property Sub Type Additional: Detached
Property Attached: No
Security Features: SmokeDetectors
Disclosures: CovenantsRestrictionsDisclosure,SellerDisclosure
Rent Control: No
Construction: Resale
Room Info
Basement: ,No,
Sold Info
Sqft Info
Building Sqft: 1694
Living Area Source: Builder
Sqft: 1159
Tax Info
Unit Info
Utilities / Hvac
Heating: Central, Electric, Gas
Cooling: CentralAir
Electric On Property: No
Cooling: Yes
Utilities Available: CableAvailable, ElectricityAvailable, NaturalGasAvailable, PhoneAvailable, SewerAvailable, UndergroundUtilities, WaterAvailable
Heating: Yes
Water Source: Public
Waterfront / Water
Waterfront: No
Schools
Elem: Homewood Elementary School
Middle: Whittemore Park Middle School
High: Conway High School
Directions
NOT GPS FRIENDLY YET!! Off 501/Church Street in Conway, turn right on Riverport Drive (next to Ichiban restaurant). First left off Riverport onto Elsmore Drive. At second stop sign, turn left onto Rodessa Ct. Home is on the right.Courtesy of Sea And Sand Realty
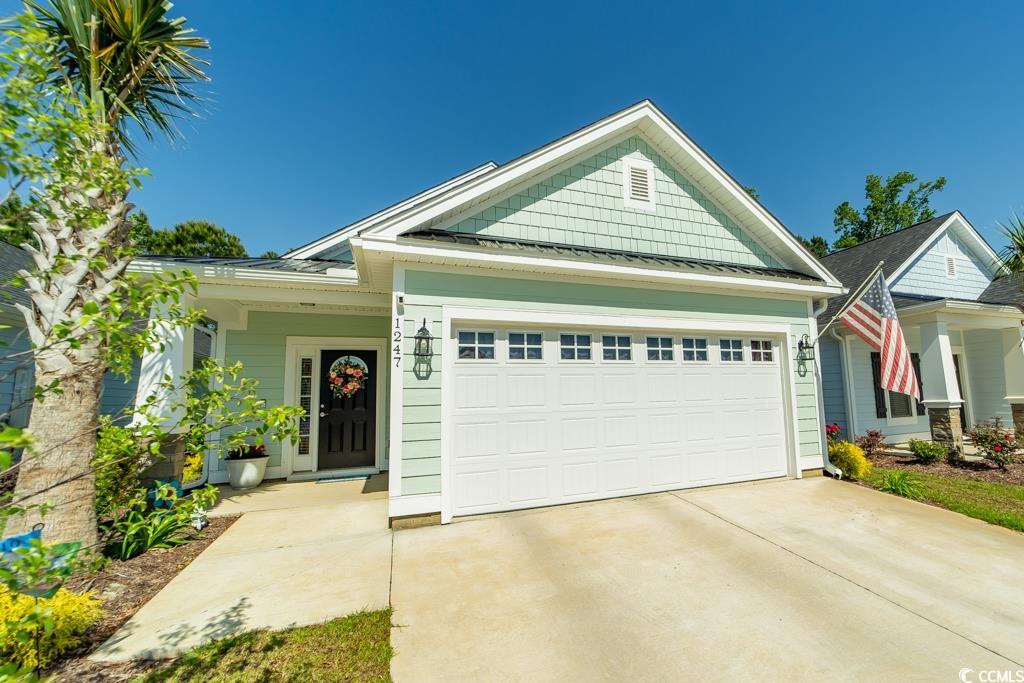
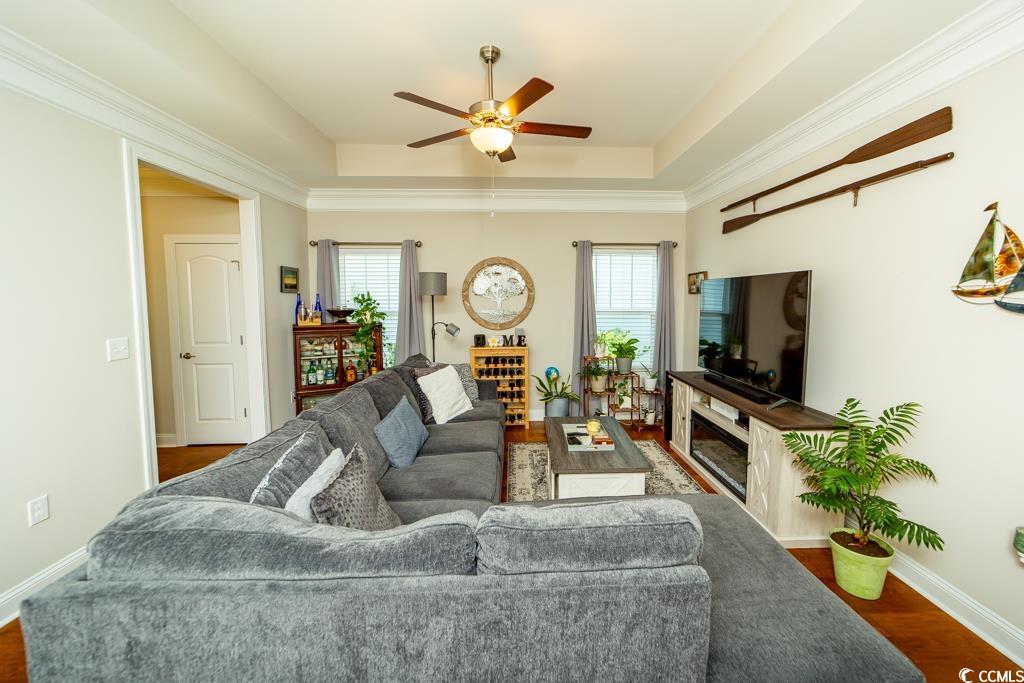





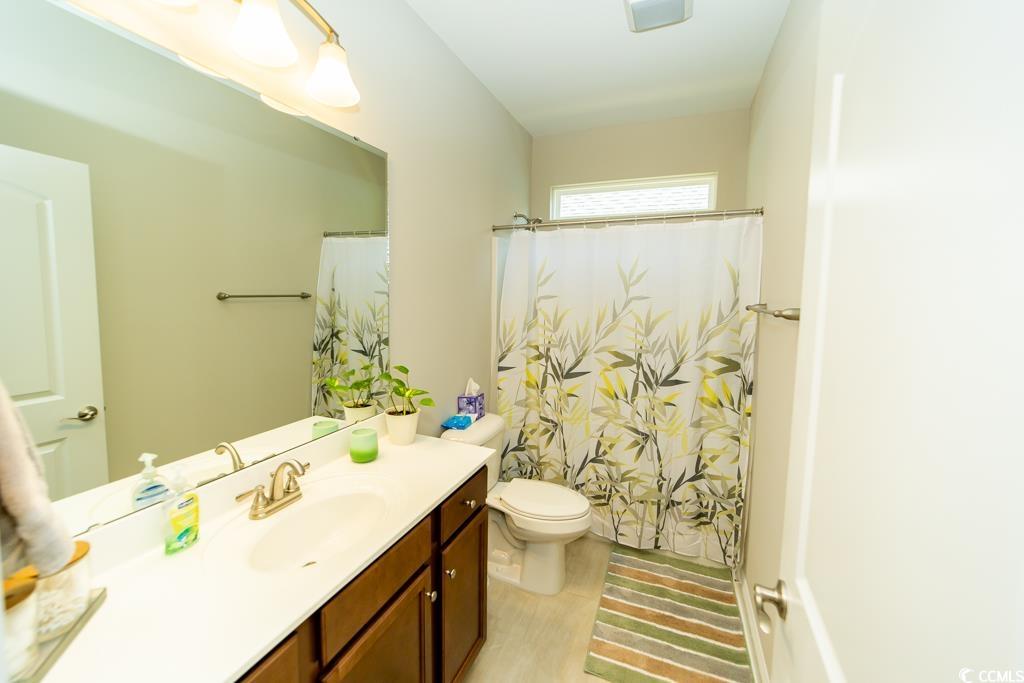





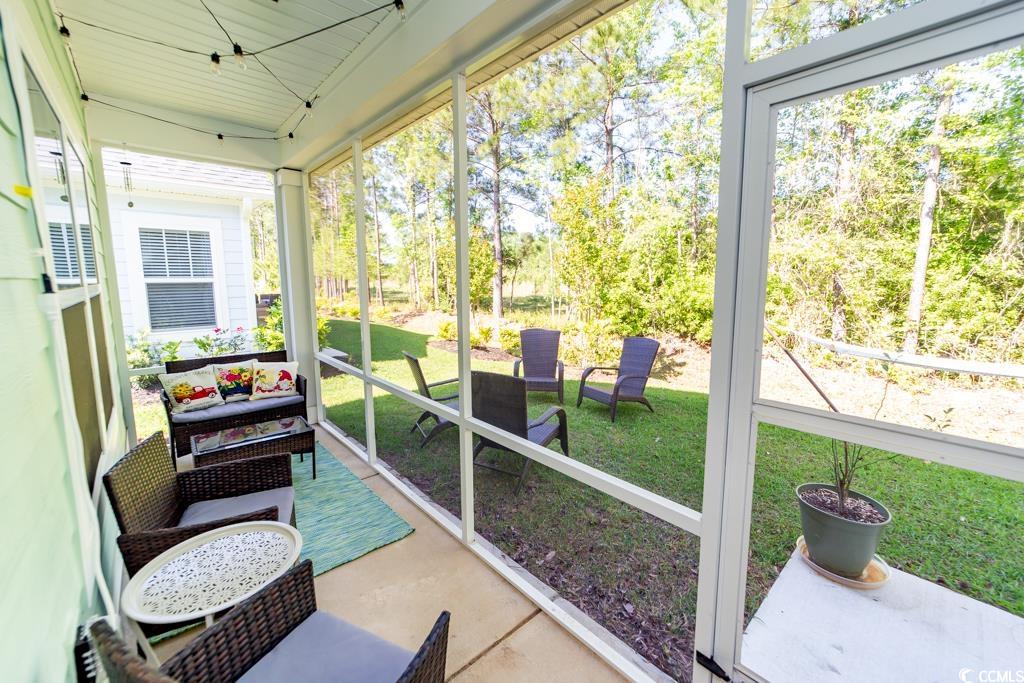





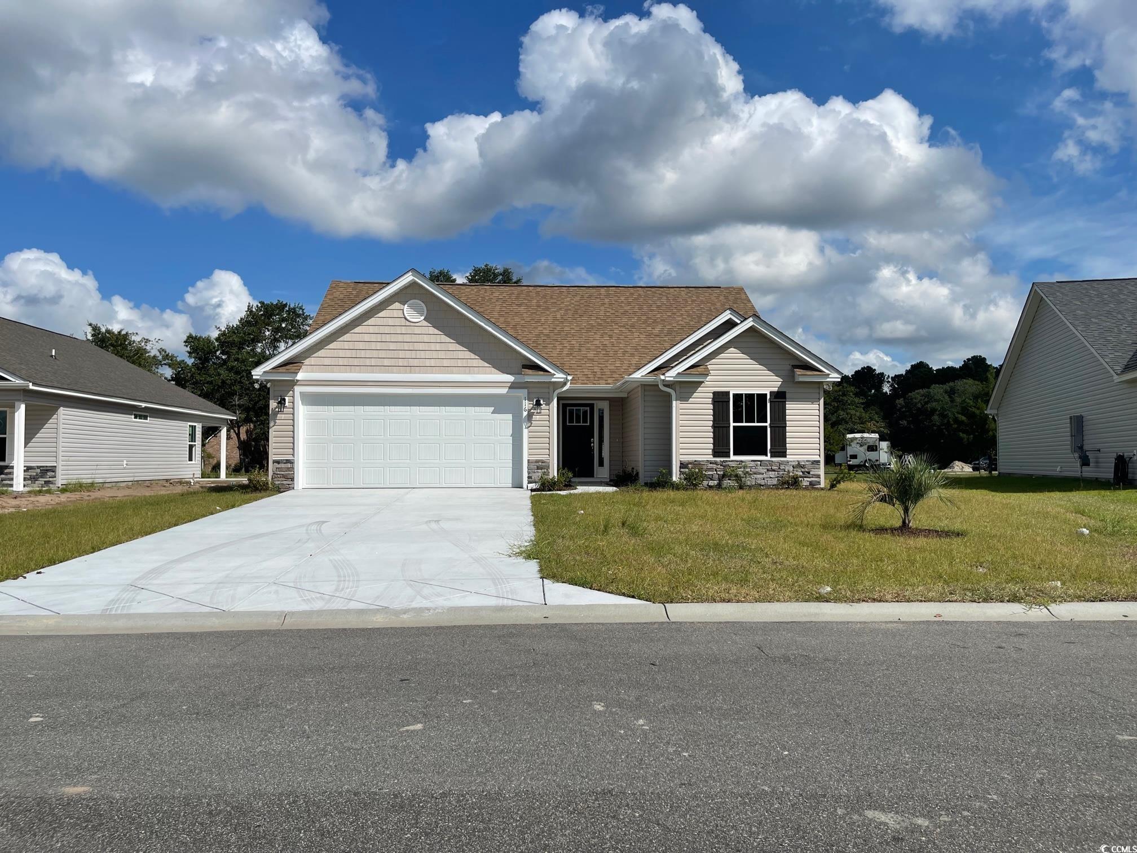
 MLS# 2410232
MLS# 2410232 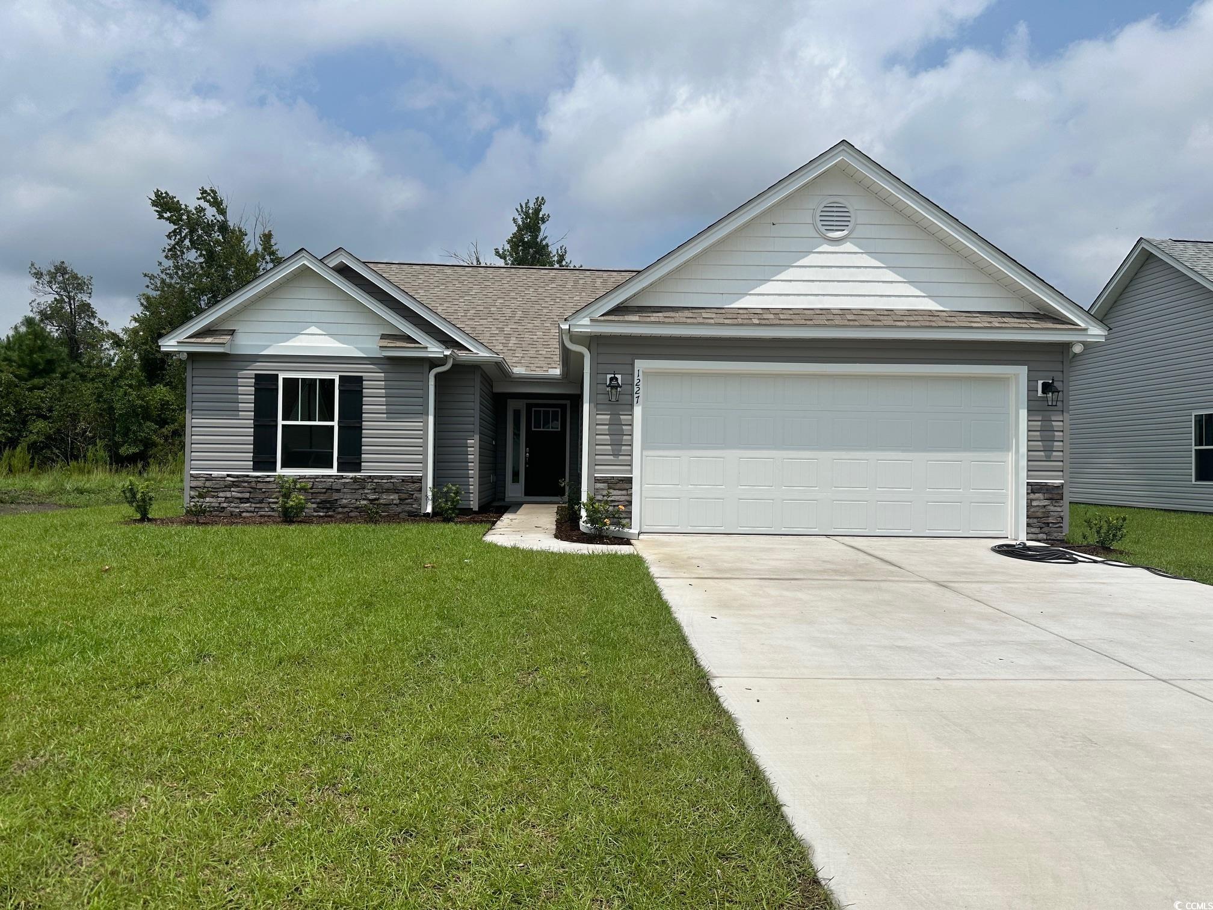
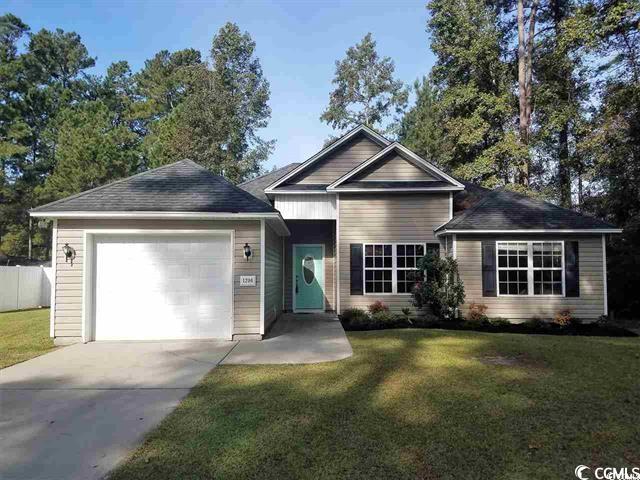
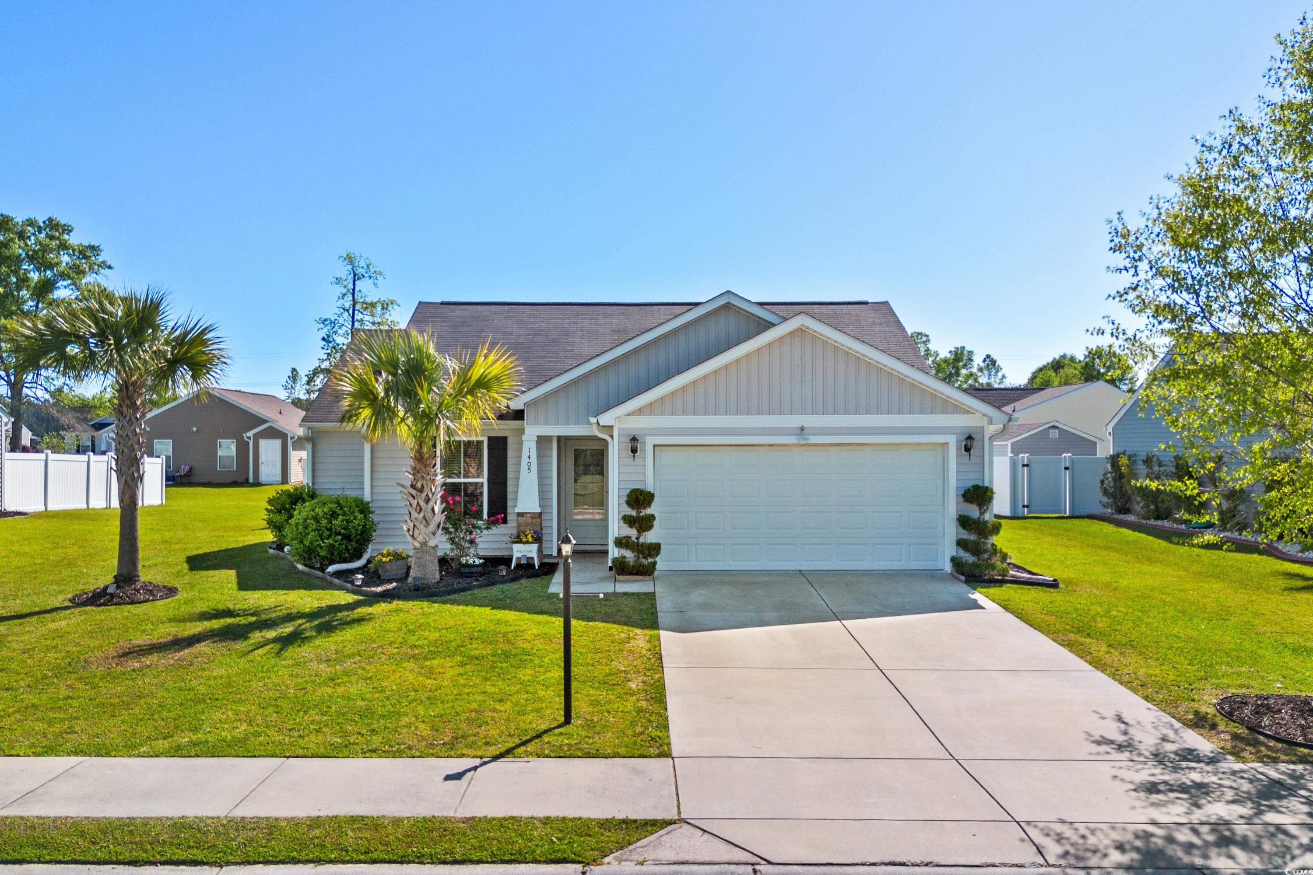
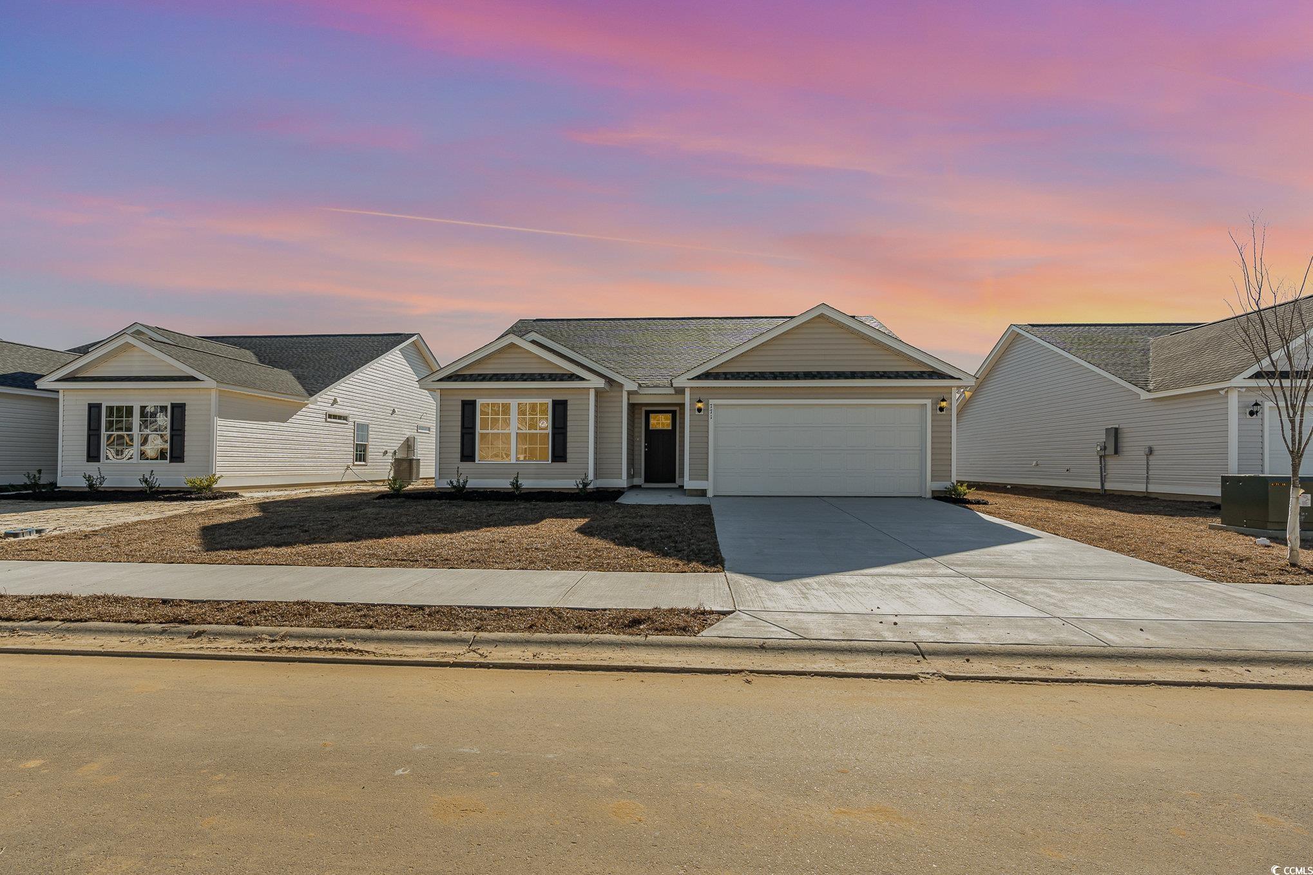
 Provided courtesy of © Copyright 2024 Coastal Carolinas Multiple Listing Service, Inc.®. Information Deemed Reliable but Not Guaranteed. © Copyright 2024 Coastal Carolinas Multiple Listing Service, Inc.® MLS. All rights reserved. Information is provided exclusively for consumers’ personal, non-commercial use,
that it may not be used for any purpose other than to identify prospective properties consumers may be interested in purchasing.
Images related to data from the MLS is the sole property of the MLS and not the responsibility of the owner of this website.
Provided courtesy of © Copyright 2024 Coastal Carolinas Multiple Listing Service, Inc.®. Information Deemed Reliable but Not Guaranteed. © Copyright 2024 Coastal Carolinas Multiple Listing Service, Inc.® MLS. All rights reserved. Information is provided exclusively for consumers’ personal, non-commercial use,
that it may not be used for any purpose other than to identify prospective properties consumers may be interested in purchasing.
Images related to data from the MLS is the sole property of the MLS and not the responsibility of the owner of this website.