Viewing Listing MLS# 2209647
Conway, SC 29526
- 4Beds
- 3Full Baths
- 1Half Baths
- 2,211SqFt
- 1974Year Built
- 0.36Acres
- MLS# 2209647
- Residential
- Detached
- Sold
- Approx Time on Market2 months, 2 days
- AreaConway Area--South of Conway Between 501 & Wacc. River
- CountyHorry
- Subdivision Coastal Heights
Overview
This better than new, fully remodeled home is situated on an oversized fenced golf course lot, spanning over a quarter of an acre in the Coastal Heights Neighborhood. Designer choices set this home apart, beginning with all new updated flooring, paint, and fixtures throughout. The main level features a gas fireplace with custom built-in shelving surrounds with bead board accents. The brand-new gourmet kitchen is designed to be the heart of the home, and includes a custom backsplash, updated slow-close cabinetry, wood pull out drawers, stainless-steel appliances, a farm style sink, and beautiful herringbone patterned butcher block countertops. The owner's suite includes his and her closets, and a luxurious bathroom including double sinks with shiplap accents and a custom walk-in tile shower. This incredibly open floor plan allows the outdoor living to feel like a seamless extension of your main living space. The back porch is an entertainer's dream, with double panel sliding glass doors that open onto an expansive brick floored screened porch. Additional rooms include an office, three additional bedrooms, dining room, powder room, laundry room and a two-car garage with separate workshop. The home also boasts an expansive walk-in attic space for storing all your extra toys! This neighborhood has no HOA, so bring your boat or camper. There is plenty of room to park in the driveway or extra parking pad. Enjoy a quick golf cart ride to CCU sporting events, driving range, round of golf, or grab a coffee at the campus Starbucks. Conveniently located near plenty of shops & restaurants, Charming Historic Downtown Conway, Conway Medical Center and all that Myrtle Beach has to offer. Schedule a private showing today!
Sale Info
Listing Date: 05-04-2022
Sold Date: 07-07-2022
Aprox Days on Market:
2 month(s), 2 day(s)
Listing Sold:
2 Year(s), 4 month(s), 8 day(s) ago
Asking Price: $475,000
Selling Price: $425,000
Price Difference:
Reduced By $25,000
Agriculture / Farm
Grazing Permits Blm: ,No,
Horse: No
Grazing Permits Forest Service: ,No,
Grazing Permits Private: ,No,
Irrigation Water Rights: ,No,
Farm Credit Service Incl: ,No,
Crops Included: ,No,
Association Fees / Info
Hoa Frequency: NotApplicable
Hoa: No
Community Features: GolfCartsOK, LongTermRentalAllowed, ShortTermRentalAllowed
Assoc Amenities: OwnerAllowedGolfCart, OwnerAllowedMotorcycle, PetRestrictions, TenantAllowedGolfCart, TenantAllowedMotorcycle
Bathroom Info
Total Baths: 4.00
Halfbaths: 1
Fullbaths: 3
Bedroom Info
Beds: 4
Building Info
New Construction: No
Levels: Two
Year Built: 1974
Mobile Home Remains: ,No,
Zoning: res
Style: Ranch
Construction Materials: Brick, BrickVeneer
Buyer Compensation
Exterior Features
Spa: No
Patio and Porch Features: RearPorch, FrontPorch, Patio, Porch, Screened
Foundation: Crawlspace
Exterior Features: Porch, Patio
Financial
Lease Renewal Option: ,No,
Garage / Parking
Parking Capacity: 2
Garage: Yes
Carport: No
Parking Type: Attached, Garage, TwoCarGarage, GarageDoorOpener
Open Parking: No
Attached Garage: Yes
Garage Spaces: 2
Green / Env Info
Interior Features
Floor Cover: LuxuryVinylPlank, Tile
Fireplace: Yes
Laundry Features: WasherHookup
Furnished: Unfurnished
Interior Features: Fireplace, WindowTreatments, BreakfastBar, BedroomonMainLevel, BreakfastArea, EntranceFoyer, StainlessSteelAppliances, SolidSurfaceCounters
Appliances: Dishwasher, Disposal, Microwave, Range, Refrigerator
Lot Info
Lease Considered: ,No,
Lease Assignable: ,No,
Acres: 0.36
Land Lease: No
Lot Description: OnGolfCourse, Rectangular
Misc
Pool Private: No
Pets Allowed: OwnerOnly, Yes
Offer Compensation
Other School Info
Property Info
County: Horry
View: Yes
Senior Community: No
Stipulation of Sale: None
View: GolfCourse
Property Sub Type Additional: Detached
Property Attached: No
Security Features: SmokeDetectors
Disclosures: LeadBasedPaintDisclosure,SellerDisclosure
Rent Control: No
Construction: Resale
Room Info
Basement: ,No,
Basement: CrawlSpace
Sold Info
Sold Date: 2022-07-07T00:00:00
Sqft Info
Building Sqft: 2859
Living Area Source: PublicRecords
Sqft: 2211
Tax Info
Unit Info
Utilities / Hvac
Heating: Baseboard, Central, Electric, Propane
Cooling: CentralAir
Electric On Property: No
Cooling: Yes
Utilities Available: CableAvailable, ElectricityAvailable, WaterAvailable
Heating: Yes
Water Source: Public
Waterfront / Water
Waterfront: No
Courtesy of Brg Real Estate
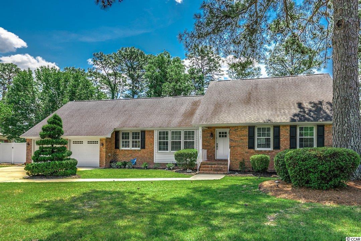
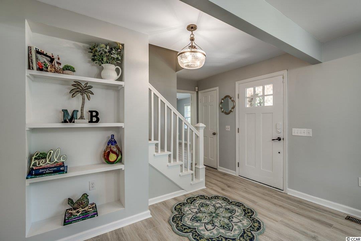
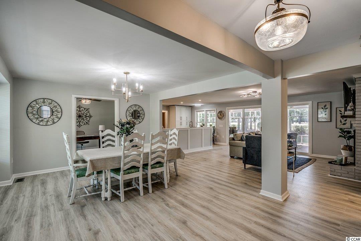
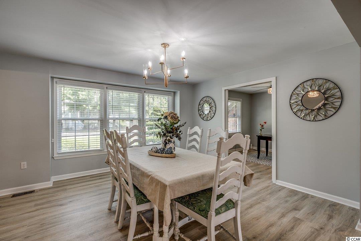
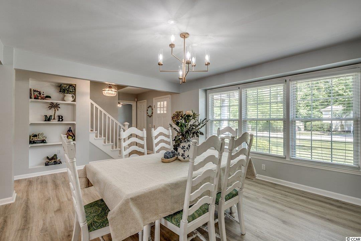
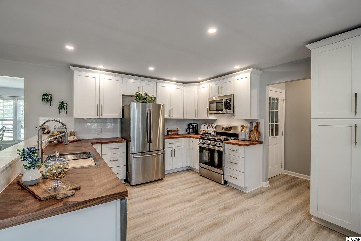
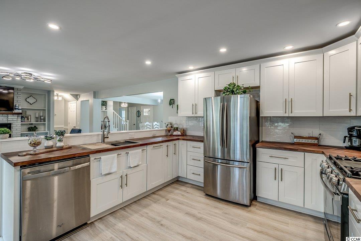
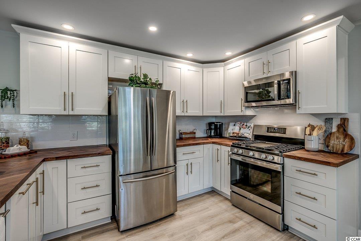
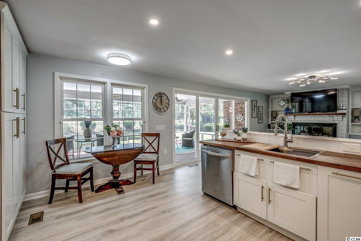
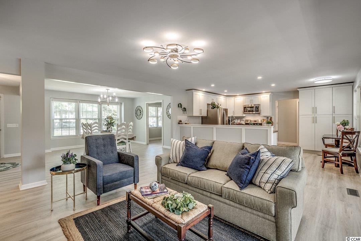
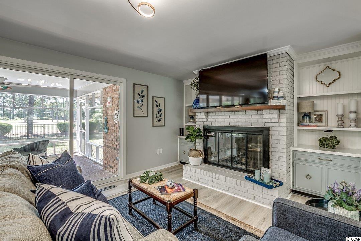
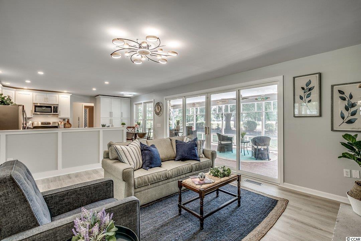
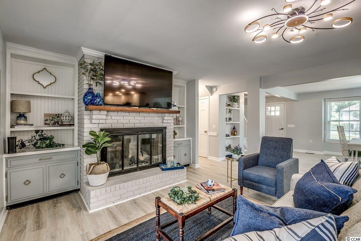
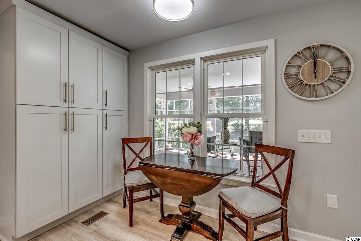
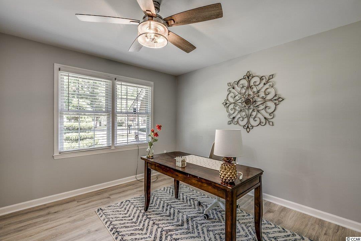
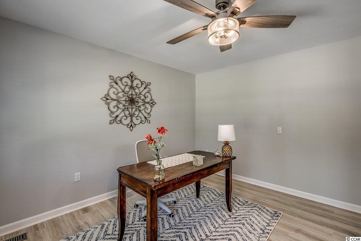
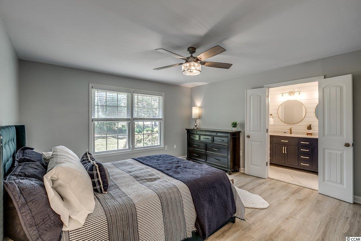
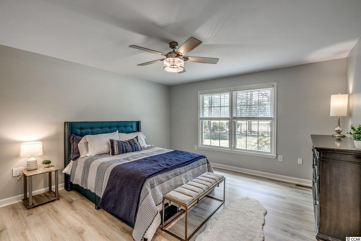
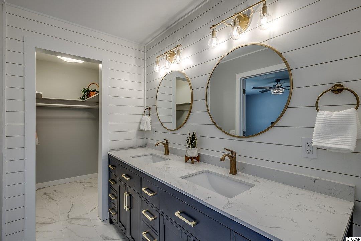
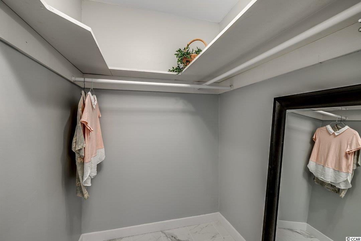
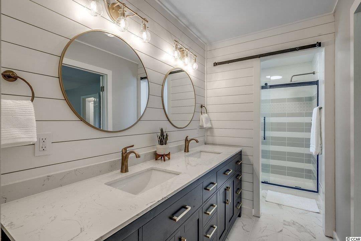
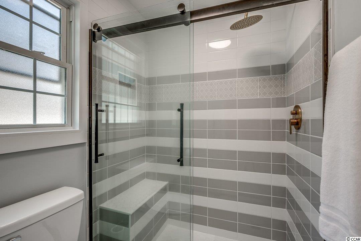
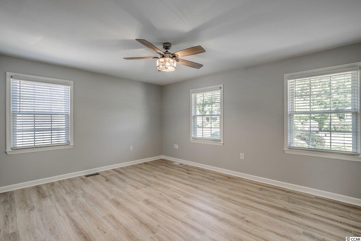
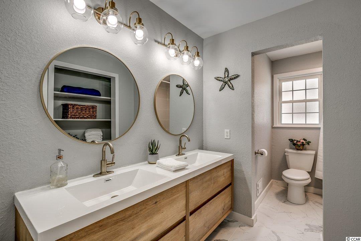
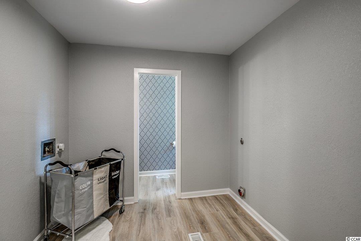
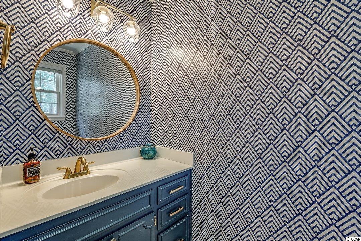
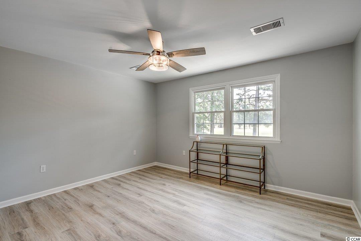
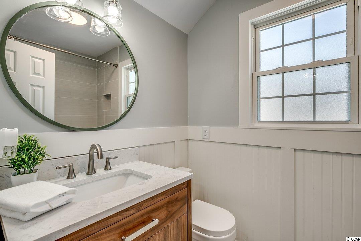
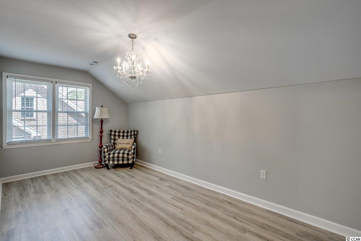
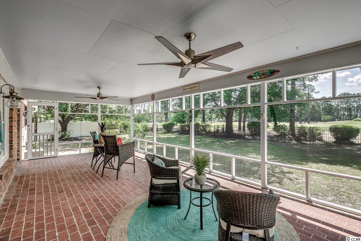
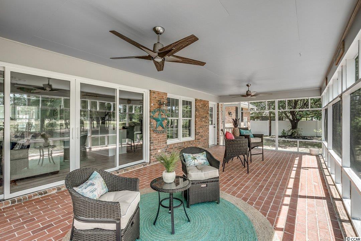
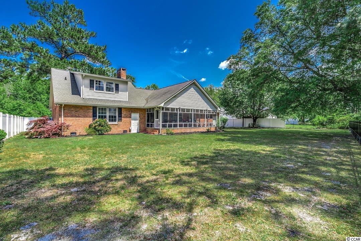
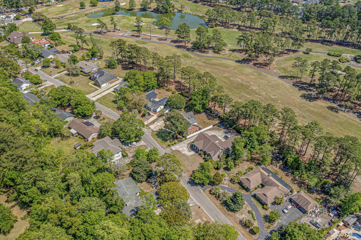
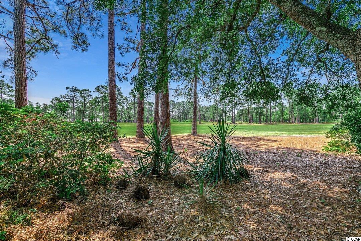
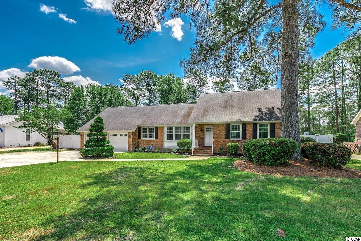
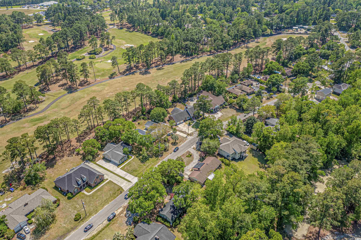
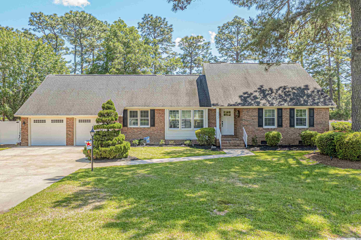
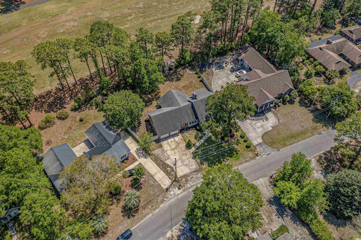
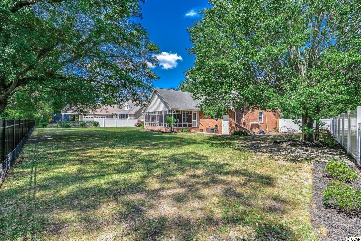
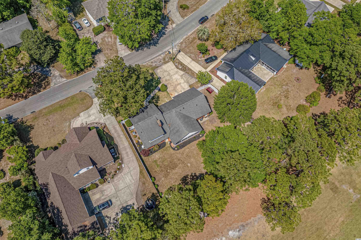

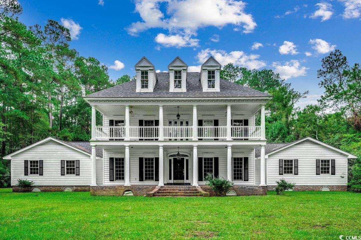
 MLS# 2422298
MLS# 2422298 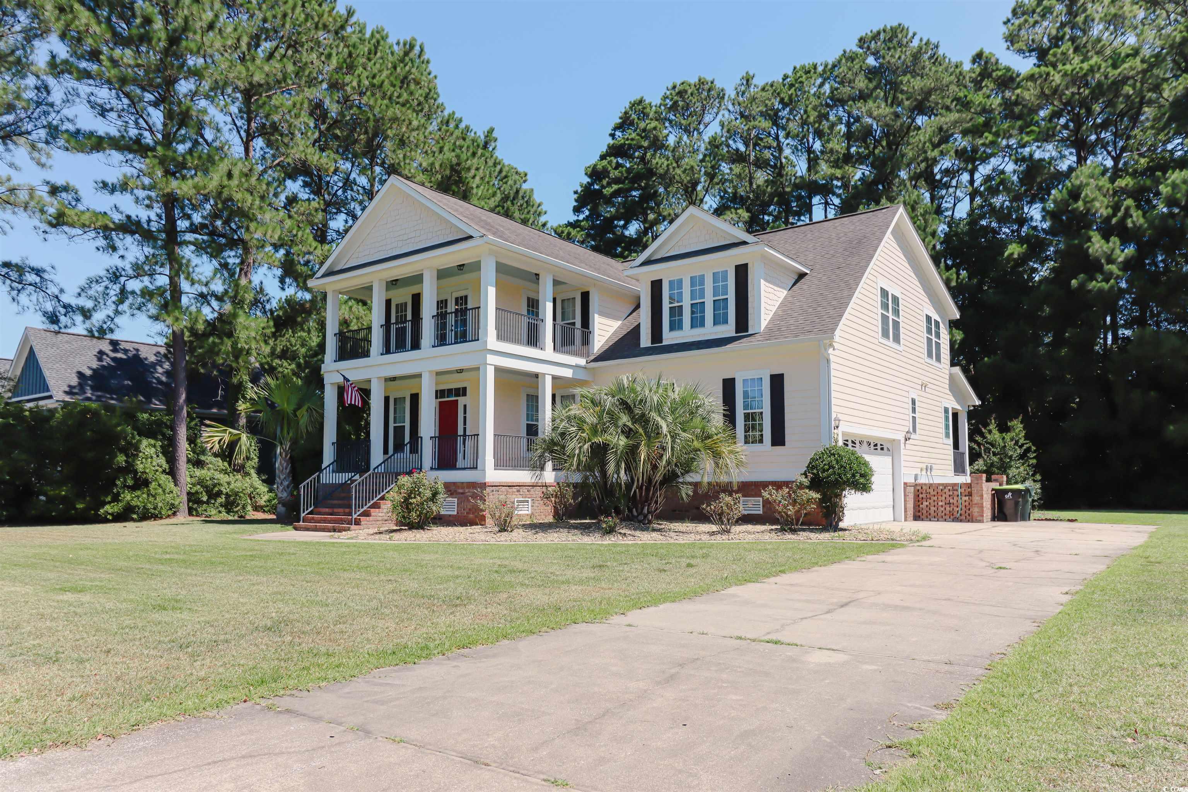
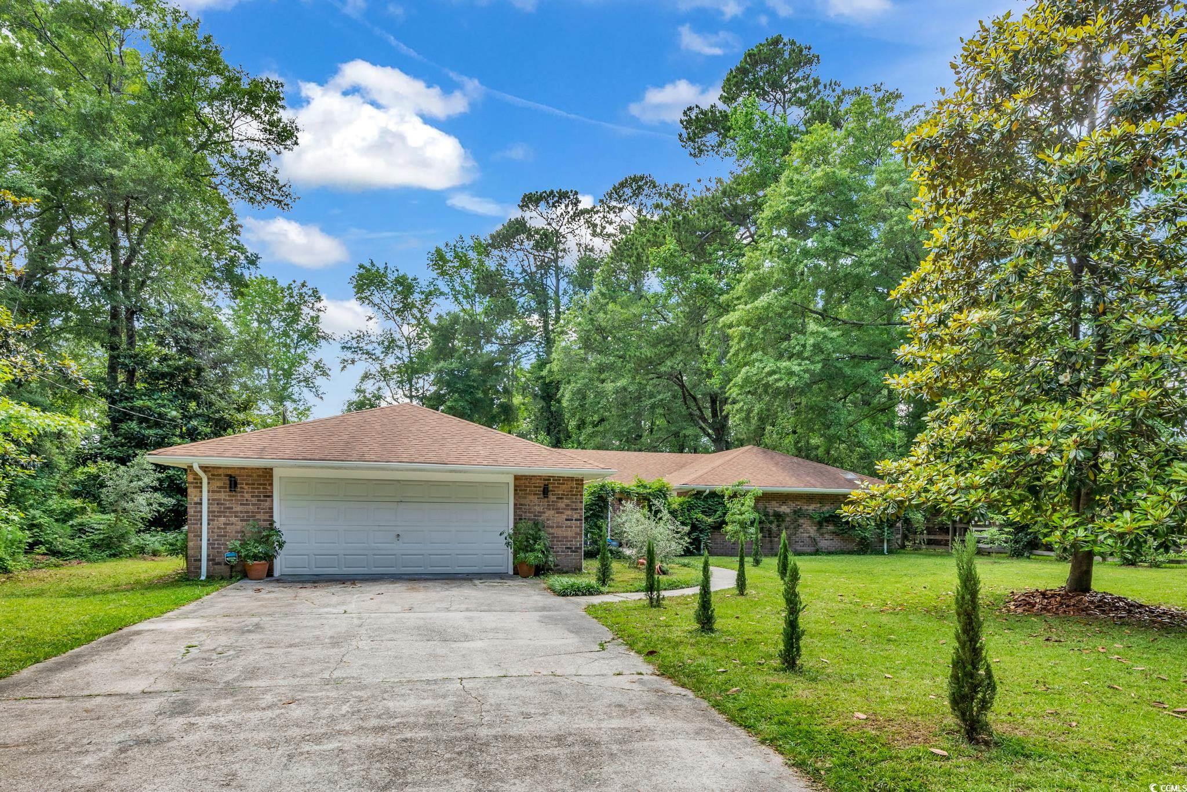
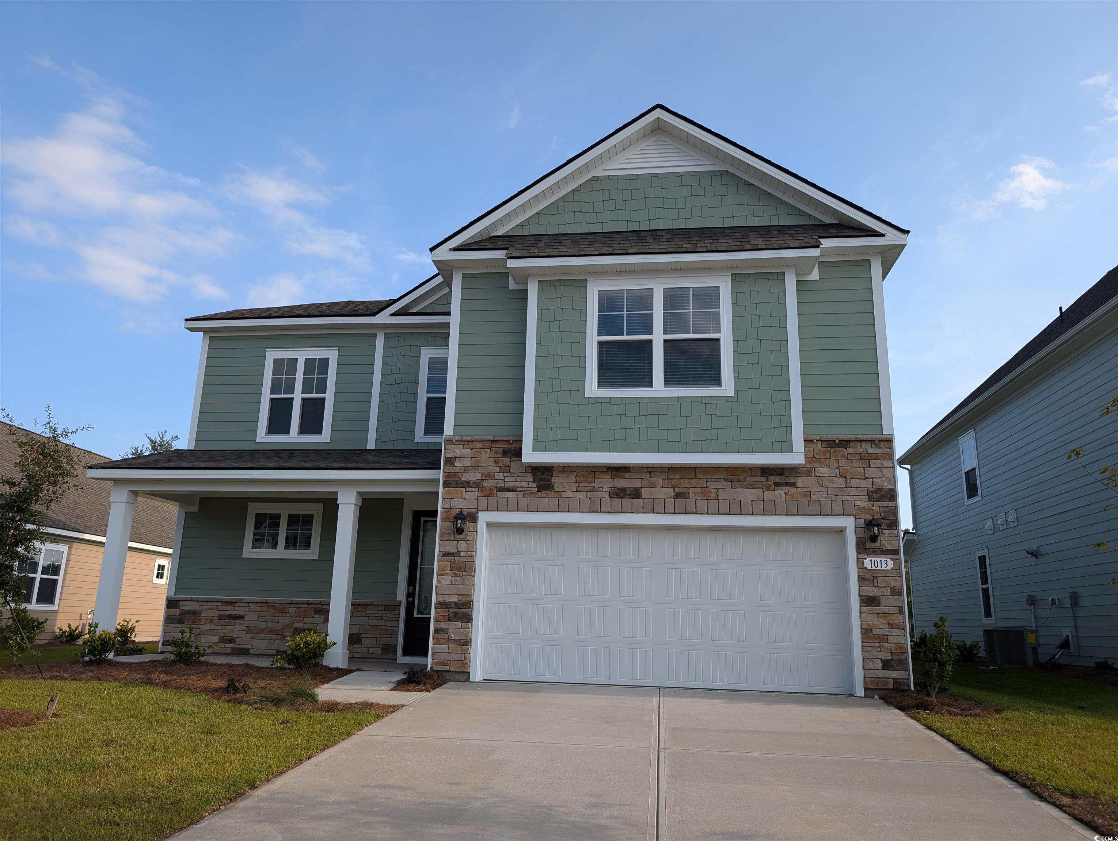
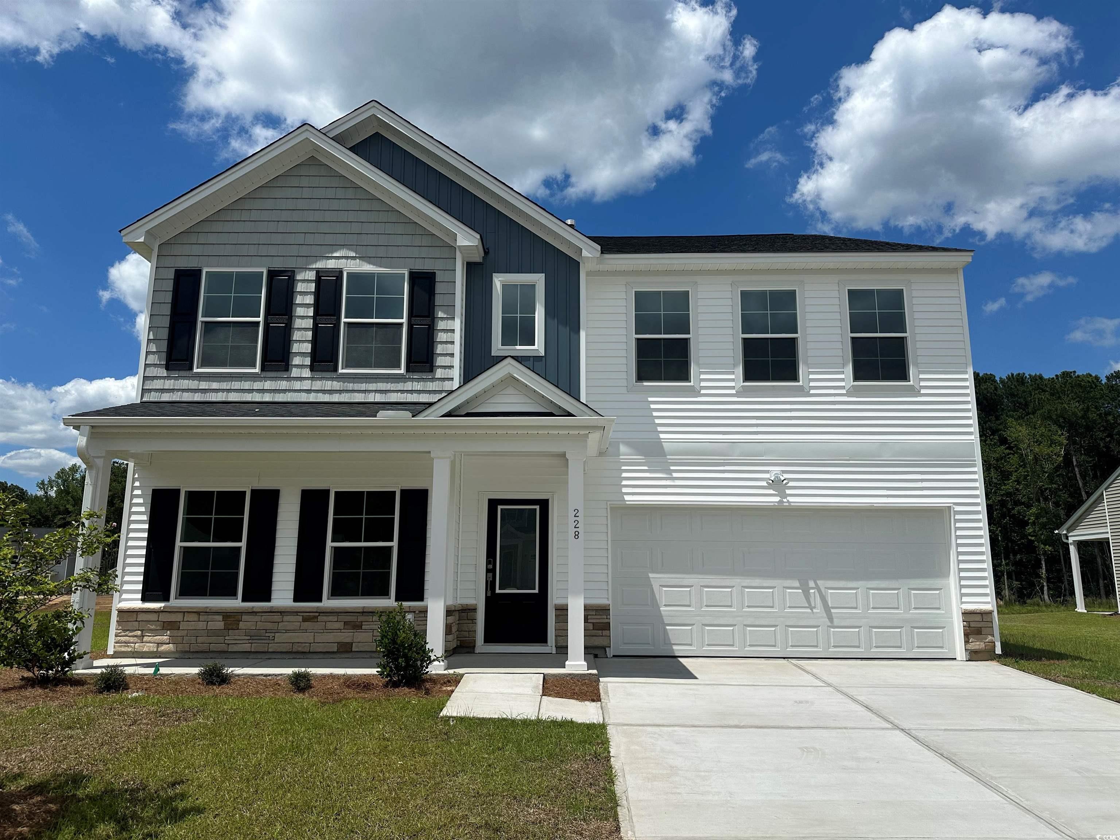
 Provided courtesy of © Copyright 2024 Coastal Carolinas Multiple Listing Service, Inc.®. Information Deemed Reliable but Not Guaranteed. © Copyright 2024 Coastal Carolinas Multiple Listing Service, Inc.® MLS. All rights reserved. Information is provided exclusively for consumers’ personal, non-commercial use,
that it may not be used for any purpose other than to identify prospective properties consumers may be interested in purchasing.
Images related to data from the MLS is the sole property of the MLS and not the responsibility of the owner of this website.
Provided courtesy of © Copyright 2024 Coastal Carolinas Multiple Listing Service, Inc.®. Information Deemed Reliable but Not Guaranteed. © Copyright 2024 Coastal Carolinas Multiple Listing Service, Inc.® MLS. All rights reserved. Information is provided exclusively for consumers’ personal, non-commercial use,
that it may not be used for any purpose other than to identify prospective properties consumers may be interested in purchasing.
Images related to data from the MLS is the sole property of the MLS and not the responsibility of the owner of this website.