Viewing Listing MLS# 2226515
Conway, SC 29527
- 3Beds
- 2Full Baths
- N/AHalf Baths
- 1,480SqFt
- 2013Year Built
- 0.21Acres
- MLS# 2226515
- Residential
- Detached
- Sold
- Approx Time on Market2 months, 16 days
- AreaConway Central--East Edge of Conway / North & South of 501
- CountyHorry
- Subdivision Pecan Grove
Overview
Enjoy your Morning Coffee with a Fantastic Lake View from your 16x16 Carolina Room or your 6 Person Hot Tub !! Nicely Landscaped with a Fenced in Backyard. Well Maintained 3 or 4 Bedroom Home. Bonus ""Man Cave"" can be a Very Large 4th Bedroom if a 4th Bedroom is needed. Ceiling fans in Living Room, Man Cave and Master Bedroom. Laminate floors throughout the Living Areas. Boat or RV Parking is Permitted on Concrete Pads. One of the Few HOAs that Permit RV and Boat Parking. Private Walking Path around the Lake for a Neighborhood Nature Walk. 2 Car attached Garage with Attic Storage. Home is close to the End of a Cal de Sac for less traffic. Split Bedroom Floor Plan. Great Location and Close to everything Conway and Myrtle Beach has to Offer. The Lake will accept any Watercraft without a Motor.
Sale Info
Listing Date: 12-13-2022
Sold Date: 03-02-2023
Aprox Days on Market:
2 month(s), 16 day(s)
Listing Sold:
1 Year(s), 8 month(s), 13 day(s) ago
Asking Price: $299,900
Selling Price: $295,000
Price Difference:
Reduced By $4,900
Agriculture / Farm
Grazing Permits Blm: ,No,
Horse: No
Grazing Permits Forest Service: ,No,
Grazing Permits Private: ,No,
Irrigation Water Rights: ,No,
Farm Credit Service Incl: ,No,
Crops Included: ,No,
Association Fees / Info
Hoa Frequency: Monthly
Hoa Fees: 20
Hoa: 1
Hoa Includes: AssociationManagement, CommonAreas, LegalAccounting
Community Features: GolfCartsOK, LongTermRentalAllowed
Assoc Amenities: OwnerAllowedGolfCart, PetRestrictions, TenantAllowedGolfCart, TenantAllowedMotorcycle
Bathroom Info
Total Baths: 2.00
Fullbaths: 2
Bedroom Info
Beds: 3
Building Info
New Construction: No
Levels: One
Year Built: 2013
Mobile Home Remains: ,No,
Zoning: R1
Style: Ranch
Construction Materials: VinylSiding, WoodFrame
Buyer Compensation
Exterior Features
Spa: Yes
Patio and Porch Features: RearPorch, FrontPorch, Patio, Porch, Screened
Spa Features: HotTub
Foundation: Slab
Exterior Features: HotTubSpa, Porch, Patio
Financial
Lease Renewal Option: ,No,
Garage / Parking
Parking Capacity: 6
Garage: Yes
Carport: No
Parking Type: Attached, Garage, TwoCarGarage, GarageDoorOpener
Open Parking: No
Attached Garage: Yes
Garage Spaces: 2
Green / Env Info
Green Energy Efficient: Doors, Windows
Interior Features
Floor Cover: Carpet, Laminate, Vinyl
Door Features: InsulatedDoors
Fireplace: No
Laundry Features: WasherHookup
Furnished: Unfurnished
Interior Features: Attic, PermanentAtticStairs, SplitBedrooms, WindowTreatments, BreakfastBar, BedroomonMainLevel, Workshop
Appliances: Dishwasher, Disposal, Microwave, Range, Refrigerator, Dryer, Washer
Lot Info
Lease Considered: ,No,
Lease Assignable: ,No,
Acres: 0.21
Lot Size: 74x120x82x120
Land Lease: No
Lot Description: CulDeSac, LakeFront, OutsideCityLimits, Pond, Rectangular
Misc
Pool Private: No
Pets Allowed: OwnerOnly, Yes
Offer Compensation
Other School Info
Property Info
County: Horry
View: No
Senior Community: No
Stipulation of Sale: None
View: Lake
Property Sub Type Additional: Detached
Property Attached: No
Security Features: SmokeDetectors
Disclosures: CovenantsRestrictionsDisclosure,SellerDisclosure
Rent Control: No
Construction: Resale
Room Info
Basement: ,No,
Sold Info
Sold Date: 2023-03-02T00:00:00
Sqft Info
Building Sqft: 2192
Living Area Source: Owner
Sqft: 1480
Tax Info
Unit Info
Utilities / Hvac
Heating: Central, Electric, ForcedAir
Cooling: CentralAir
Electric On Property: No
Cooling: Yes
Utilities Available: CableAvailable, ElectricityAvailable, SewerAvailable, UndergroundUtilities, WaterAvailable
Heating: Yes
Water Source: Public
Waterfront / Water
Waterfront: Yes
Waterfront Features: Pond
Schools
Elem: South Conway Elementary School
Middle: Whittemore Park Middle School
High: Conway High School
Directions
Take 501 to Conway, Exit to 701 South. Go approx 4 miles to Pecan Grove on the Left. Proceed to first left. Home will be on the left.Courtesy of Beachfront Properties
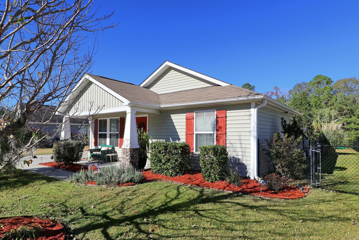
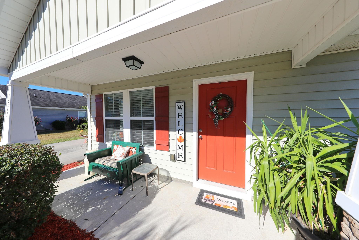
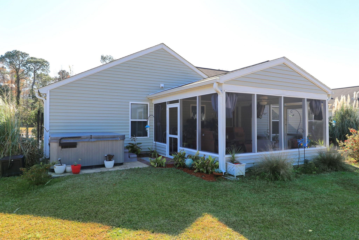
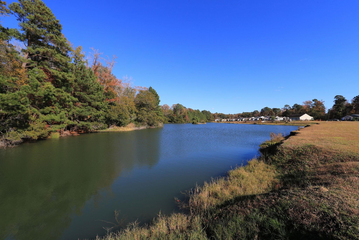
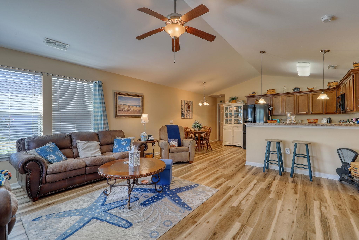
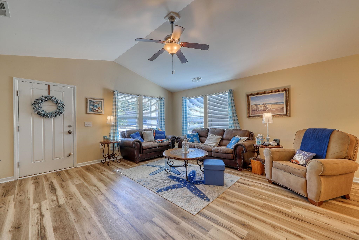
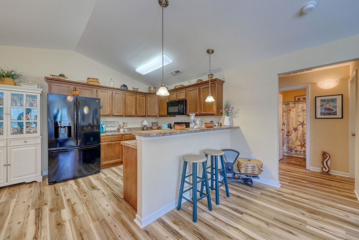
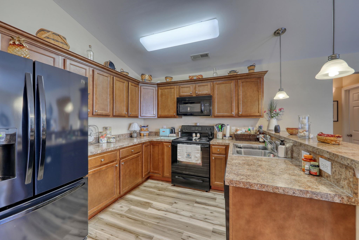
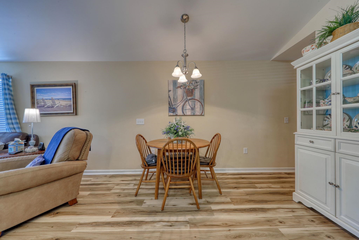
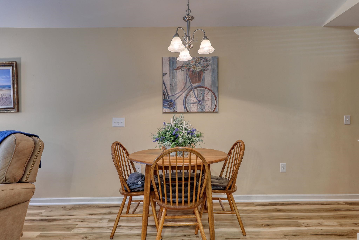
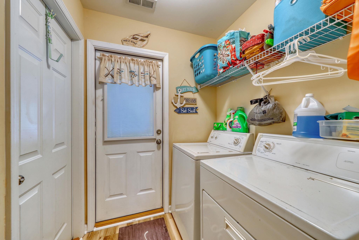
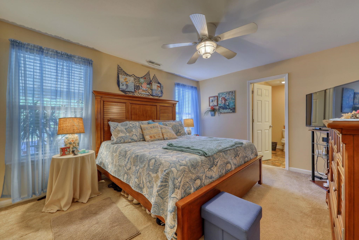
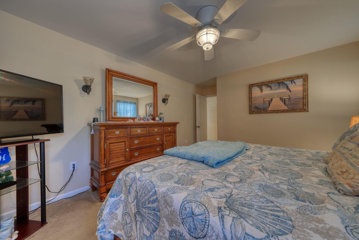
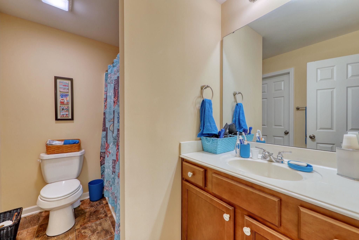
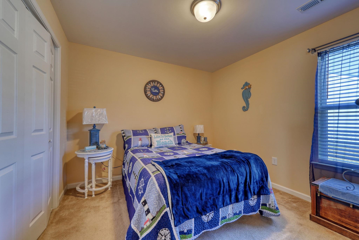
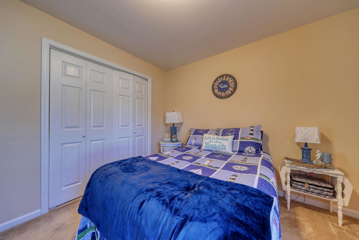
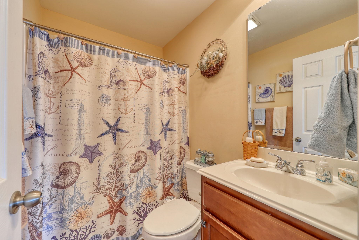
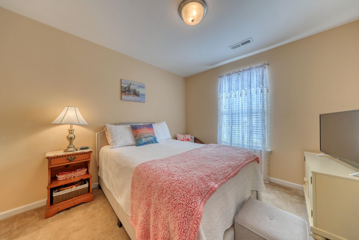
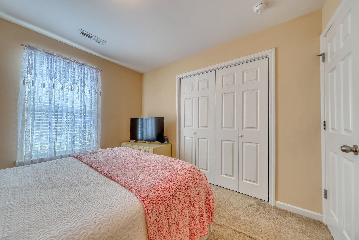
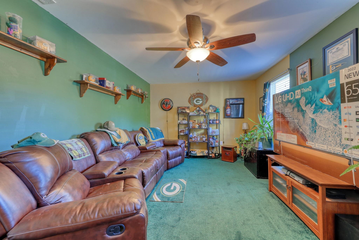
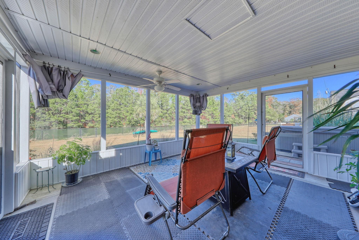
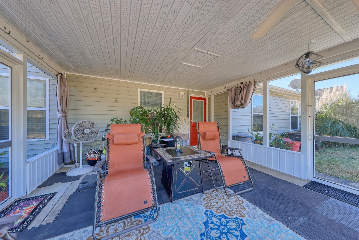
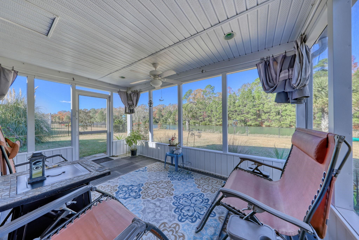
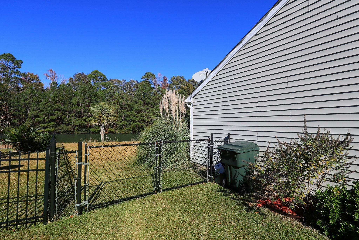
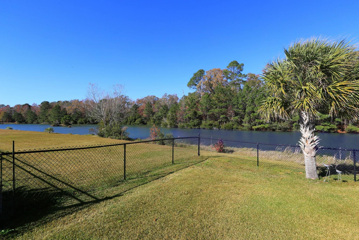
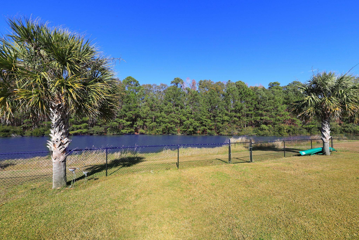
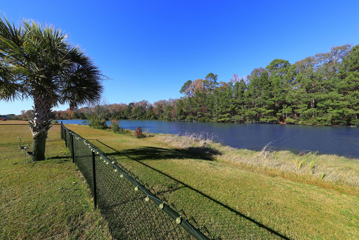
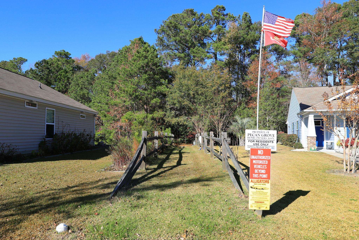
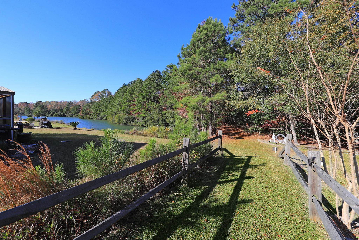
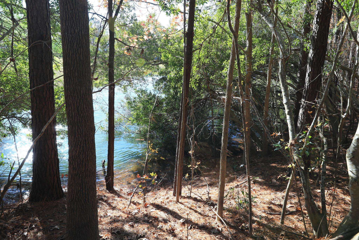
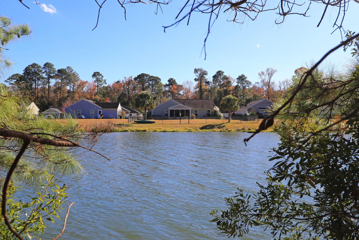
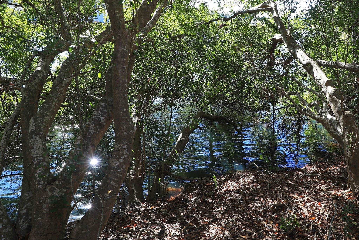
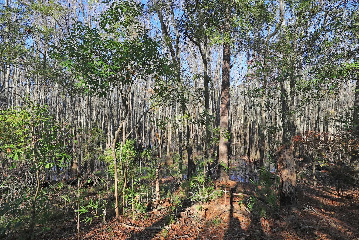
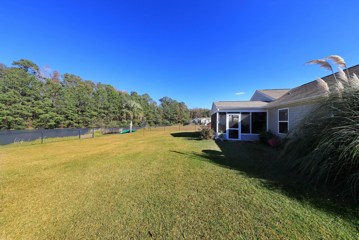
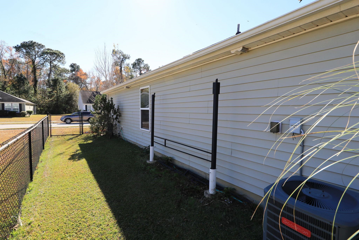
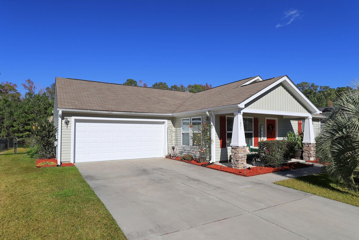
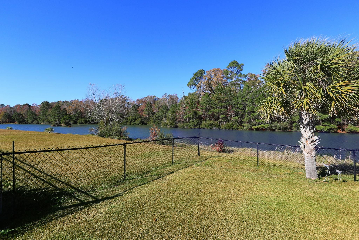
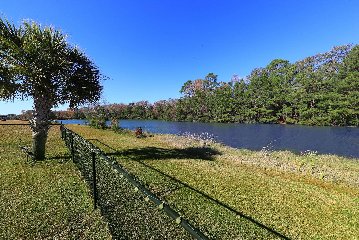
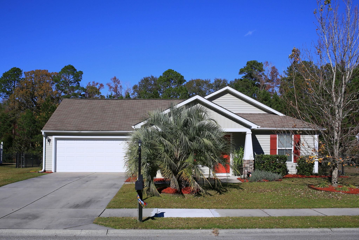

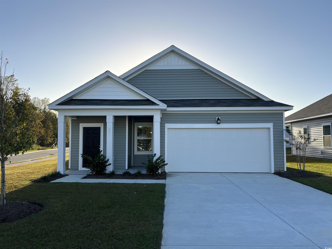
 MLS# 2425449
MLS# 2425449 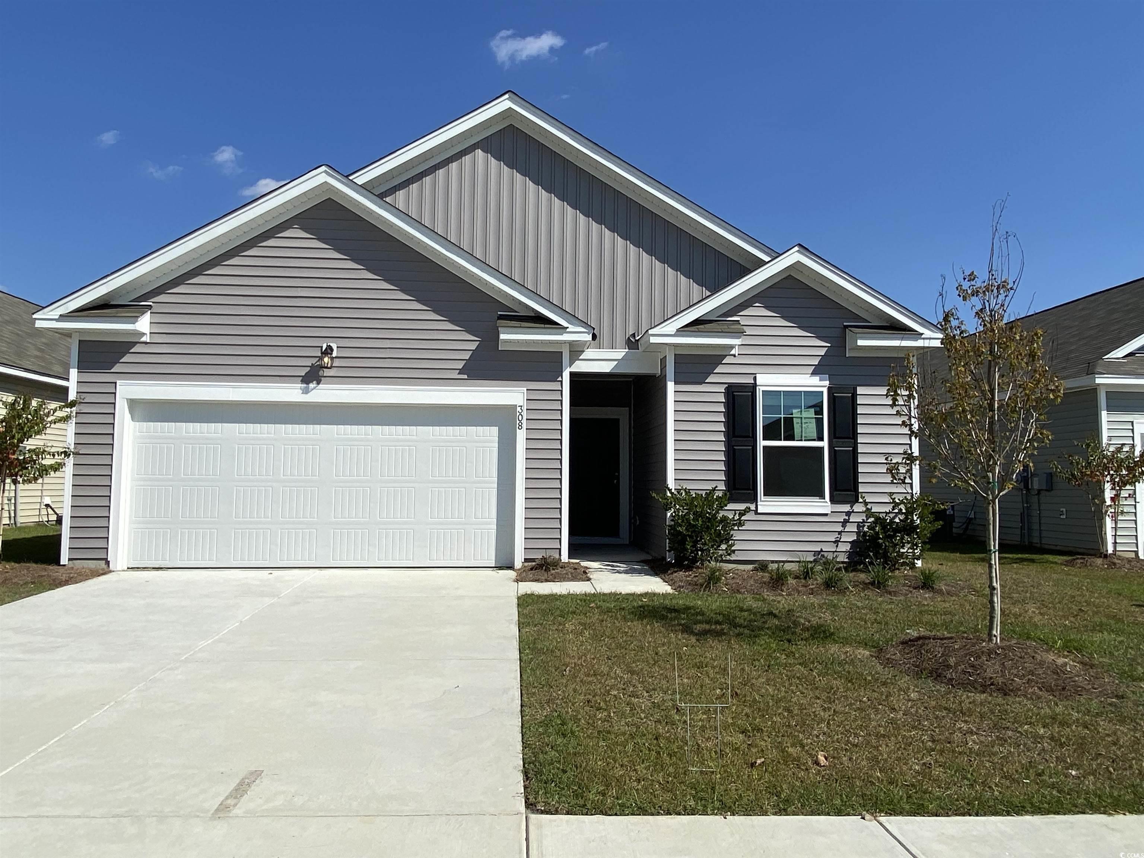
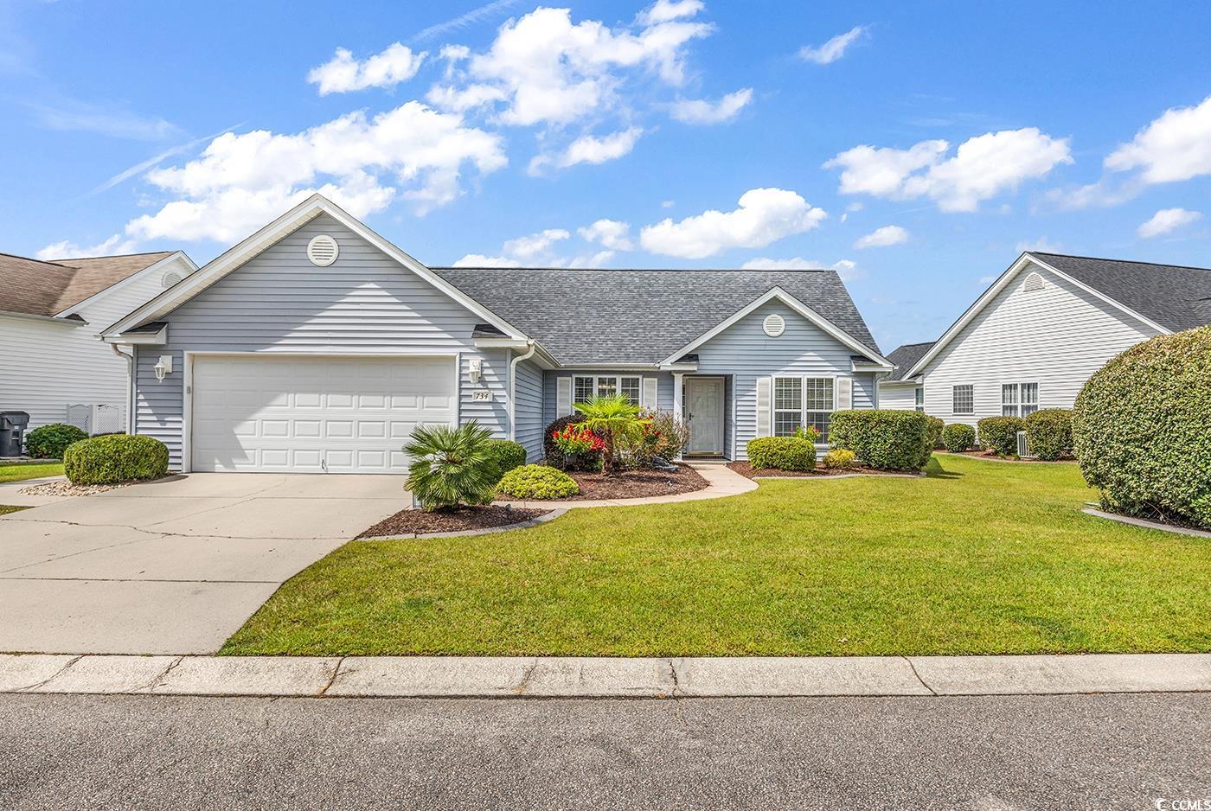
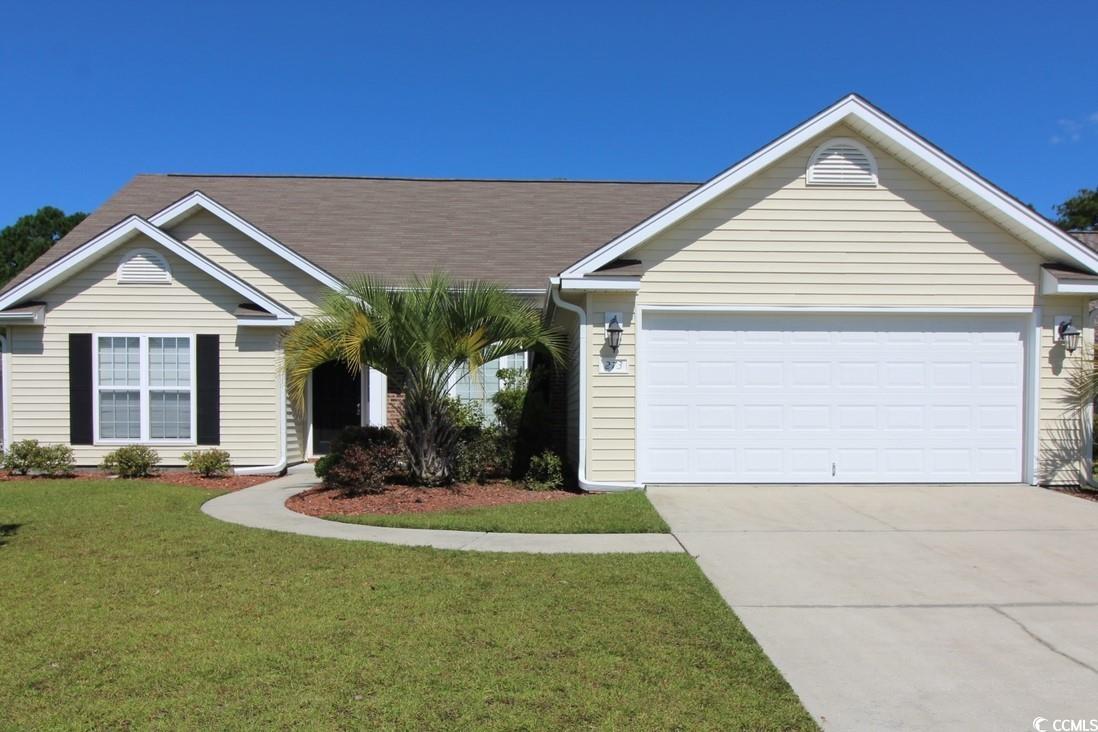
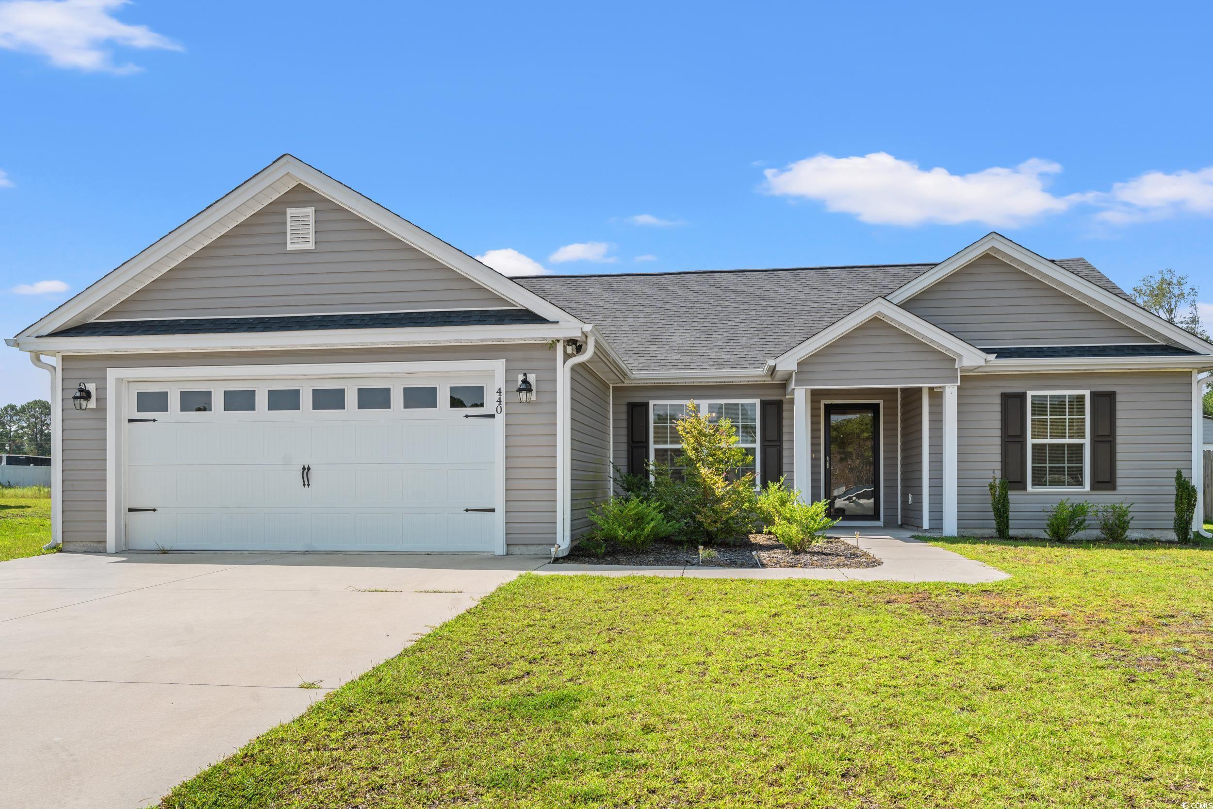
 Provided courtesy of © Copyright 2024 Coastal Carolinas Multiple Listing Service, Inc.®. Information Deemed Reliable but Not Guaranteed. © Copyright 2024 Coastal Carolinas Multiple Listing Service, Inc.® MLS. All rights reserved. Information is provided exclusively for consumers’ personal, non-commercial use,
that it may not be used for any purpose other than to identify prospective properties consumers may be interested in purchasing.
Images related to data from the MLS is the sole property of the MLS and not the responsibility of the owner of this website.
Provided courtesy of © Copyright 2024 Coastal Carolinas Multiple Listing Service, Inc.®. Information Deemed Reliable but Not Guaranteed. © Copyright 2024 Coastal Carolinas Multiple Listing Service, Inc.® MLS. All rights reserved. Information is provided exclusively for consumers’ personal, non-commercial use,
that it may not be used for any purpose other than to identify prospective properties consumers may be interested in purchasing.
Images related to data from the MLS is the sole property of the MLS and not the responsibility of the owner of this website.