Viewing Listing MLS# 2126484
Pawleys Island, SC 29585
- 5Beds
- 5Full Baths
- 1Half Baths
- 4,936SqFt
- 2006Year Built
- 0.60Acres
- MLS# 2126484
- Residential
- Detached
- Sold
- Approx Time on Market1 month, 27 days
- AreaPawleys Island Area-Litchfield Mainland
- CountyGeorgetown
- Subdivision The Reserve
Overview
Do you like to entertain? Do you entertain guests inside or out? If you call 130 Preservation Circle home, either will be a breeze! This 5 BR, 5 BA stately home is certainly impressive, but has comfort and convenience features that are sure to delight. You will be welcomed by a two-story foyer flanked by the homes formal spaces. The formal dining room is nicely accentuated by chair rail and a simple chandelier medallion. The formal living room is nothing less than charming with a corner electric fireplace and handsome mantle. The expansive family room has a gorgeous tray ceiling with dental molding and shares a double-sided fireplace with a dapper library. Rounding out the living spaces is an expansive Carolina room with travertine floors and a wall of windows overlooking the backgrounds and Preservation Lake. The kitchen rivals any gourmet kitchen you may have seen with a center island, Viking gas cooktop and professional double/convection ovens, a Subzero refrigerator, two KitchenAid dishwashers, and trash compactor all enveloped by a curved breakfast bar and granite countertops. The kitchen is nicely complemented by a service suite with a walk-in pantry and a large, working laundry room. The owners suite is sequestered on the opposite wing of the home with dual walk-in closets, a linen closet, a spa-like bath with double sinks and vanity, an enormous custom tiled shower, whirlpool tub and water closet. Finally, rounding out the ground floor is another bedroom with en suite bath that could easily be purposed for multi-generational living. The second floor overlooks the foyer from a gallery-style overlook and hosts three additional bedrooms each with its own distinctive baths and climatized storage. The outdoor living area has been carefully planned to accommodate a crowd! The outdoor kitchen includes a grill and separate cooktop, a refrigerator, icemaker, ice bin, sink, and pergola with a gas firepit that is perfect for year-round enjoyment! In addition to being a stunning home, it has been meticulously maintained with continual updates and improvements. The kitchen appliances have been updated along with bath fixtures and even Bluetooth exhaust fans for connectivity and music virtually ANYWHERE! The fireplace surround in the family room has been given an up-to-the-minute makeover. And, to top it off (pun intended) the roof is BRAND new! The care and attention given to this home will help you buy with confidence. Truly the epitome of move-in ready! This spectacular home is located in The Reserve, a private golf course and waterway community with entree' to one of our area's finest beaches. The community has an extraordinary amenity package with private beach access via Litchfield by The Sea. And, access to the Harbor Club Marina and pool and the Greg Norman golf course is available by voluntary memberships. If you have been looking for a place to call home that allows you to pick your leisure while cloistered in the Lowcountry lifestyle, look no further.
Sale Info
Listing Date: 11-29-2021
Sold Date: 01-26-2022
Aprox Days on Market:
1 month(s), 27 day(s)
Listing Sold:
2 Year(s), 9 month(s), 21 day(s) ago
Asking Price: $1,250,000
Selling Price: $1,250,000
Price Difference:
Same as list price
Agriculture / Farm
Grazing Permits Blm: ,No,
Horse: No
Grazing Permits Forest Service: ,No,
Grazing Permits Private: ,No,
Irrigation Water Rights: ,No,
Farm Credit Service Incl: ,No,
Crops Included: ,No,
Association Fees / Info
Hoa Frequency: Monthly
Hoa Fees: 238
Hoa: 1
Hoa Includes: AssociationManagement, CommonAreas, Insurance, LegalAccounting, RecreationFacilities, Security
Community Features: Beach, Clubhouse, Gated, Other, PrivateBeach, RecreationArea, Golf, LongTermRentalAllowed
Assoc Amenities: BeachRights, Clubhouse, Gated, Other, PrivateMembership, Security
Bathroom Info
Total Baths: 6.00
Halfbaths: 1
Fullbaths: 5
Bedroom Info
Beds: 5
Building Info
New Construction: No
Levels: Two
Year Built: 2006
Mobile Home Remains: ,No,
Zoning: RES PUD
Style: Traditional
Construction Materials: Brick
Buyer Compensation
Exterior Features
Spa: No
Patio and Porch Features: RearPorch, Deck, FrontPorch, Patio
Foundation: Crawlspace
Exterior Features: Deck, Fence, SprinklerIrrigation, Porch, Patio
Financial
Lease Renewal Option: ,No,
Garage / Parking
Parking Capacity: 6
Garage: Yes
Carport: No
Parking Type: Attached, TwoCarGarage, Garage
Open Parking: No
Attached Garage: Yes
Garage Spaces: 2
Green / Env Info
Interior Features
Floor Cover: Carpet, Tile, Wood
Fireplace: Yes
Laundry Features: WasherHookup
Furnished: Unfurnished
Interior Features: CentralVacuum, Fireplace, Other, WindowTreatments, BreakfastBar, BedroomonMainLevel, BreakfastArea, EntranceFoyer, KitchenIsland, StainlessSteelAppliances, SolidSurfaceCounters
Appliances: DoubleOven, Dishwasher, Disposal, Microwave, Range, Refrigerator, RangeHood, TrashCompactor
Lot Info
Lease Considered: ,No,
Lease Assignable: ,No,
Acres: 0.60
Lot Size: 140x200x118x204
Land Lease: No
Lot Description: NearGolfCourse, LakeFront, OutsideCityLimits, Pond, Rectangular
Misc
Pool Private: No
Offer Compensation
Other School Info
Property Info
County: Georgetown
View: No
Senior Community: No
Stipulation of Sale: None
Property Sub Type Additional: Detached
Property Attached: No
Security Features: GatedCommunity, SmokeDetectors, SecurityService
Disclosures: CovenantsRestrictionsDisclosure,SellerDisclosure
Rent Control: No
Construction: Resale
Room Info
Basement: ,No,
Basement: CrawlSpace
Sold Info
Sold Date: 2022-01-26T00:00:00
Sqft Info
Building Sqft: 6246
Living Area Source: Owner
Sqft: 4936
Tax Info
Unit Info
Utilities / Hvac
Heating: Central, Electric
Cooling: CentralAir
Electric On Property: No
Cooling: Yes
Utilities Available: CableAvailable, ElectricityAvailable, PhoneAvailable, SewerAvailable, UndergroundUtilities, WaterAvailable
Heating: Yes
Water Source: Public
Waterfront / Water
Waterfront: Yes
Waterfront Features: Pond
Courtesy of Peace Sotheby's Intl Realty Pi
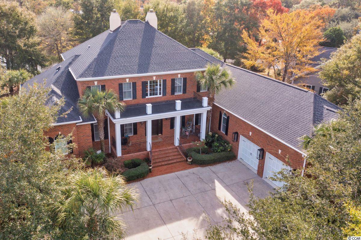
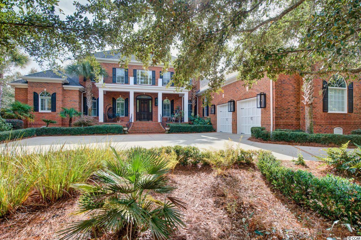
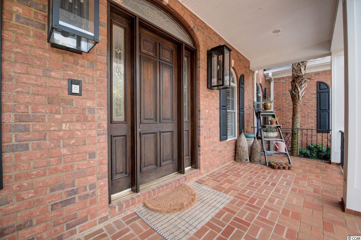
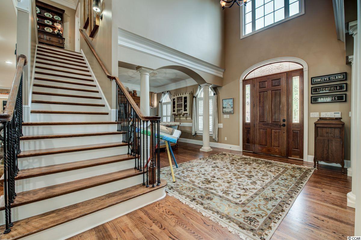
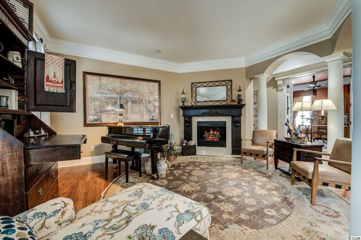
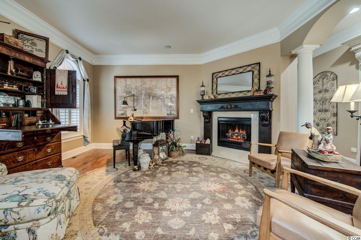
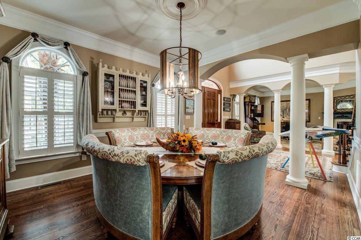
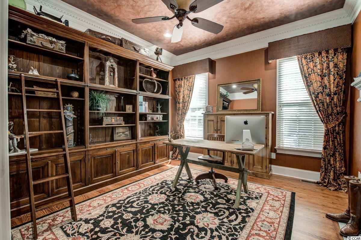
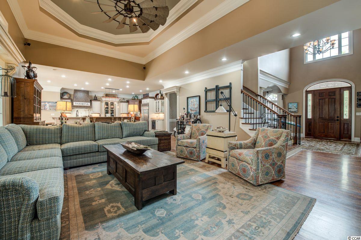
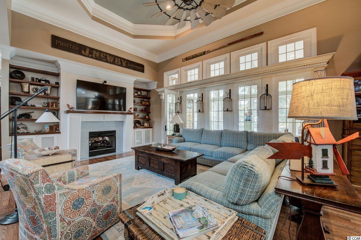
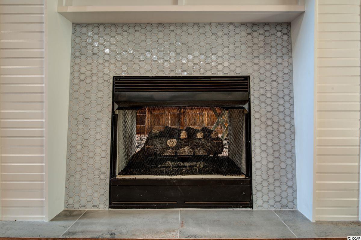
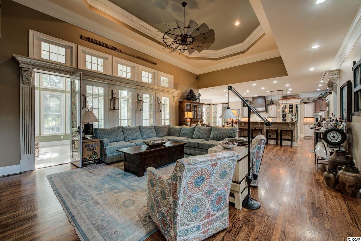
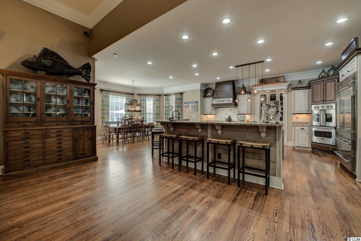
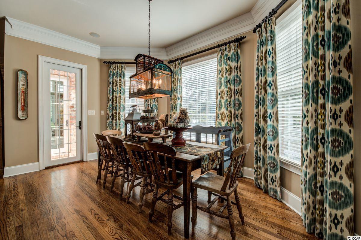
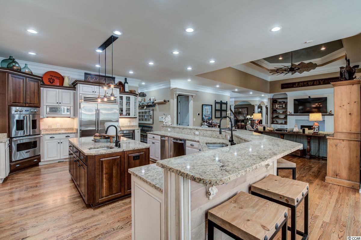
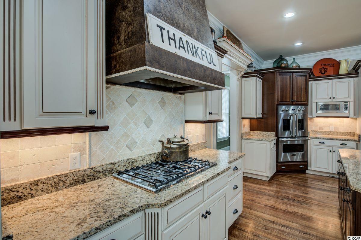
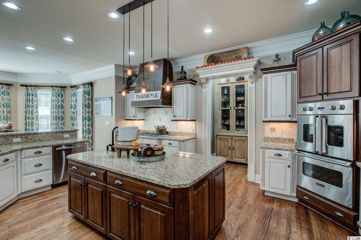
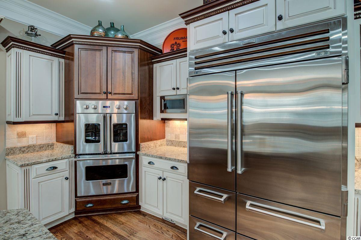
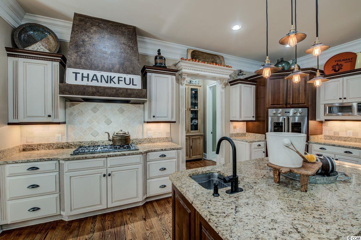
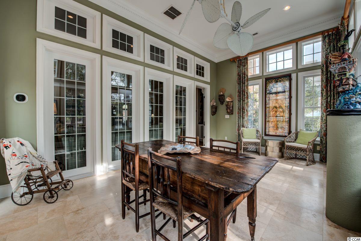
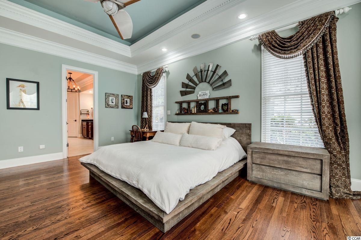
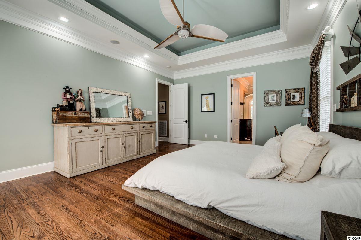
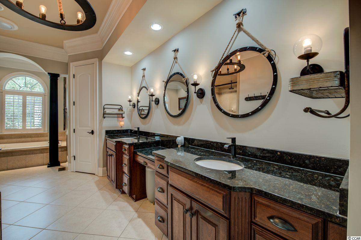
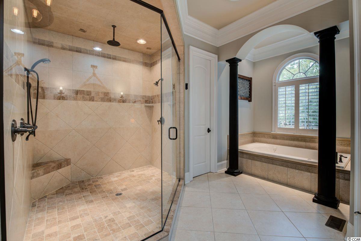
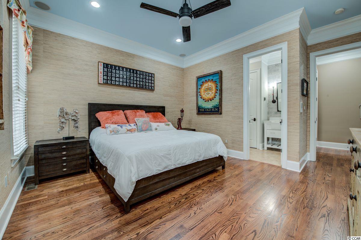
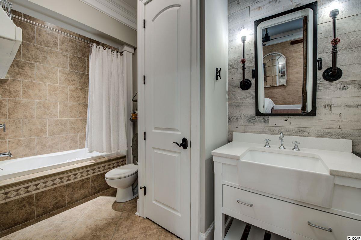
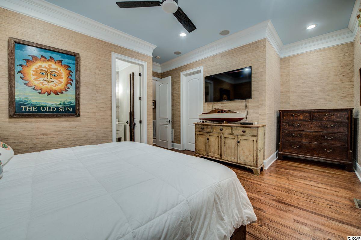
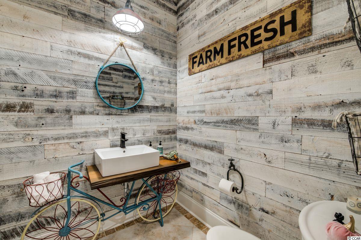
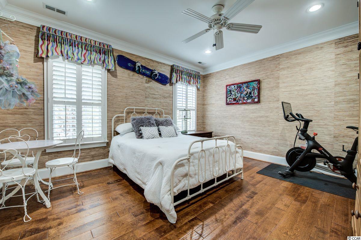
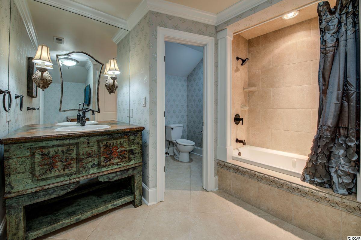
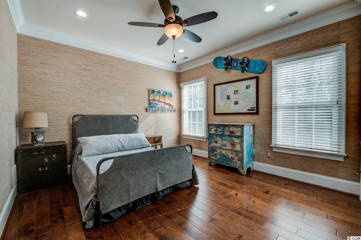
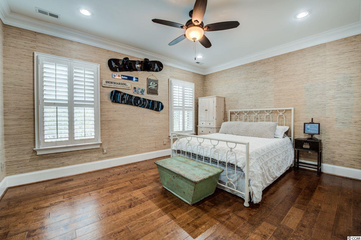
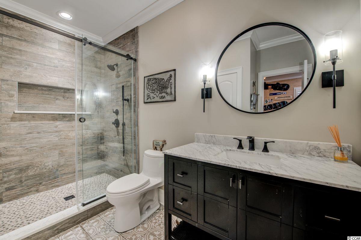
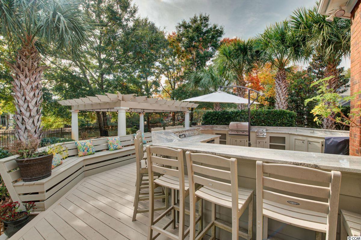
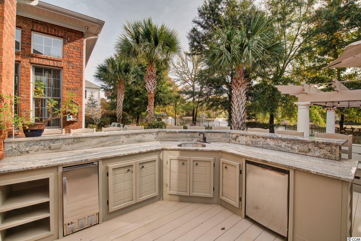
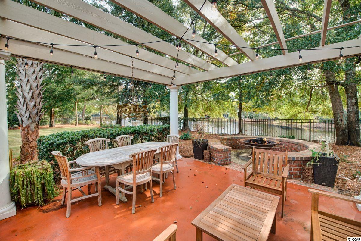
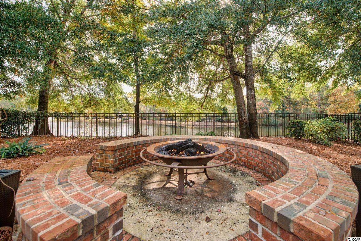
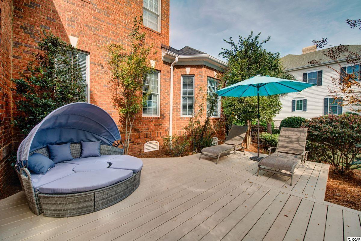
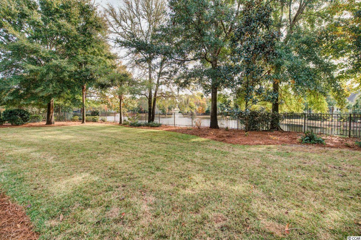
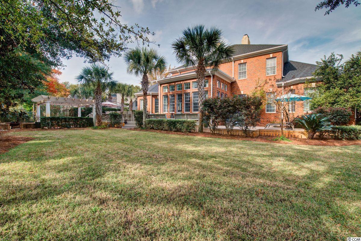

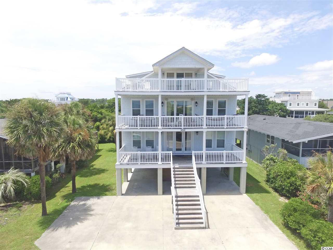
 MLS# 1815672
MLS# 1815672 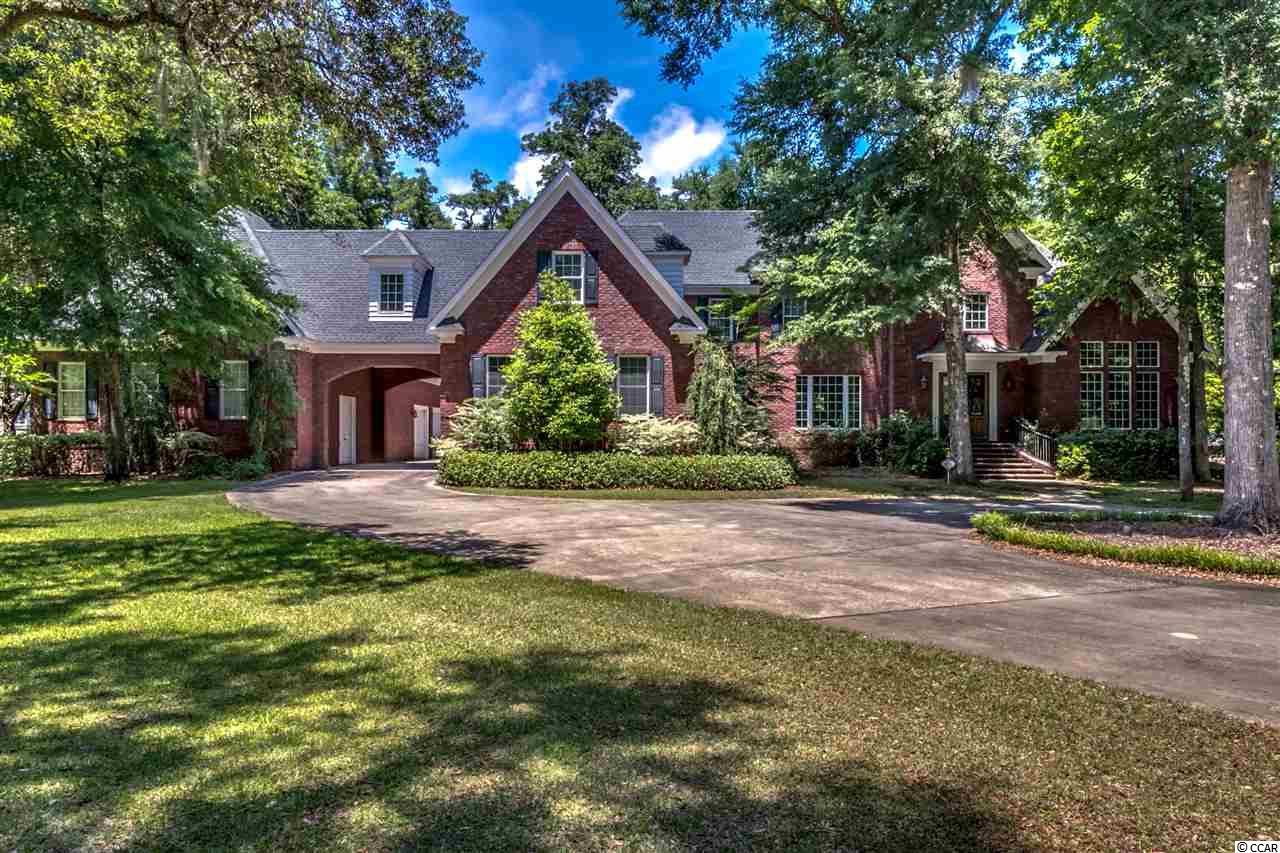
 Provided courtesy of © Copyright 2024 Coastal Carolinas Multiple Listing Service, Inc.®. Information Deemed Reliable but Not Guaranteed. © Copyright 2024 Coastal Carolinas Multiple Listing Service, Inc.® MLS. All rights reserved. Information is provided exclusively for consumers’ personal, non-commercial use,
that it may not be used for any purpose other than to identify prospective properties consumers may be interested in purchasing.
Images related to data from the MLS is the sole property of the MLS and not the responsibility of the owner of this website.
Provided courtesy of © Copyright 2024 Coastal Carolinas Multiple Listing Service, Inc.®. Information Deemed Reliable but Not Guaranteed. © Copyright 2024 Coastal Carolinas Multiple Listing Service, Inc.® MLS. All rights reserved. Information is provided exclusively for consumers’ personal, non-commercial use,
that it may not be used for any purpose other than to identify prospective properties consumers may be interested in purchasing.
Images related to data from the MLS is the sole property of the MLS and not the responsibility of the owner of this website.