Viewing Listing MLS# 1900631
Conway, SC 29527
- 3Beds
- 2Full Baths
- N/AHalf Baths
- 1,024SqFt
- 2015Year Built
- 0.19Acres
- MLS# 1900631
- Residential
- Detached
- Sold
- Approx Time on Market2 months, 2 days
- AreaConway Central Between 501 & 701 / North of 501
- CountyHorry
- SubdivisionSt. John's Ridge
Overview
With all of its upgrades, this one is better than new! Granite countertops in the kitchen and both bathrooms; tile backsplash in the kitchen; large, double-bowl sink in the kitchen; half-glass front door and solar tube in the kitchen allows plenty of natural light to shine in; recessed lighting in the kitchen; Moen faucets in the kitchen and bathrooms; upgraded mirrors in both bathrooms, utility sink in the garage; garage is painted and floor has epoxy and the list goes on! Master bedroom is quite spacious and currently has a king-size bed with matching furniture and it isn't crowded. Guest rooms are also roomy. This adorable, well-cared for home really feels larger than it is! Private back yard has privacy fence along the patio on one side and woods behind the home. The neighbors on the other side also have a privacy fence. There is a huge concrete patio across the back of the home and a portion of it already has the necessary footings to accommodate a screened porch. Plenty of room for those summer cook outs and get-togethers. PLUS...Home has extended concrete pad on right side of home to accommodate a boat or trailer! No vehicles over 2 tons allowed. Security system, including cameras, is included in the sale. This won't last long! Measurements are not guaranteed and should be verified by buyer. Home is located within a USDA approved area. Washer and dryer are negotiable as is the refrigerator in the garage.
Sale Info
Listing Date: 01-09-2019
Sold Date: 03-12-2019
Aprox Days on Market:
2 month(s), 2 day(s)
Listing Sold:
5 Year(s), 2 month(s), 7 day(s) ago
Asking Price: $156,300
Selling Price: $151,000
Price Difference:
Reduced By $5,300
Agriculture / Farm
Grazing Permits Blm: ,No,
Horse: No
Grazing Permits Forest Service: ,No,
Grazing Permits Private: ,No,
Irrigation Water Rights: ,No,
Farm Credit Service Incl: ,No,
Crops Included: ,No,
Association Fees / Info
Hoa Frequency: Quarterly
Hoa Fees: 15
Hoa: 1
Community Features: LongTermRentalAllowed
Bathroom Info
Total Baths: 2.00
Fullbaths: 2
Bedroom Info
Beds: 3
Building Info
New Construction: No
Levels: One
Year Built: 2015
Mobile Home Remains: ,No,
Zoning: R1
Style: Traditional
Construction Materials: VinylSiding, WoodFrame
Buyer Compensation
Exterior Features
Spa: No
Patio and Porch Features: FrontPorch, Patio
Foundation: Slab
Exterior Features: Patio
Financial
Lease Renewal Option: ,No,
Garage / Parking
Parking Capacity: 5
Garage: Yes
Carport: No
Parking Type: Attached, Garage, TwoCarGarage
Open Parking: No
Attached Garage: Yes
Garage Spaces: 2
Green / Env Info
Green Energy Efficient: Doors, Windows
Interior Features
Floor Cover: Carpet, Vinyl
Door Features: InsulatedDoors
Fireplace: No
Laundry Features: WasherHookup
Furnished: Unfurnished
Interior Features: BreakfastBar, BedroomonMainLevel, SolidSurfaceCounters
Appliances: Dishwasher, Disposal, Microwave, Range, Refrigerator
Lot Info
Lease Considered: ,No,
Lease Assignable: ,No,
Acres: 0.19
Lot Size: 110 x 75
Land Lease: No
Misc
Pool Private: No
Offer Compensation
Other School Info
Property Info
County: Horry
View: No
Senior Community: No
Stipulation of Sale: None
Property Sub Type Additional: Detached
Property Attached: No
Security Features: SecuritySystem
Disclosures: CovenantsRestrictionsDisclosure,SellerDisclosure
Rent Control: No
Construction: Resale
Room Info
Basement: ,No,
Sold Info
Sold Date: 2019-03-12T00:00:00
Sqft Info
Building Sqft: 1024
Sqft: 1024
Tax Info
Tax Legal Description: Lot 11
Unit Info
Utilities / Hvac
Heating: Central
Cooling: CentralAir
Electric On Property: No
Cooling: Yes
Utilities Available: CableAvailable, ElectricityAvailable, PhoneAvailable, SewerAvailable, UndergroundUtilities, WaterAvailable
Heating: Yes
Water Source: Public
Waterfront / Water
Waterfront: No
Schools
Elem: Pee Dee Elementary School
Middle: Whittemore Park Middle School
High: Conway High School
Directions
From Myrtle Beach head North on 501. At the light after the former Lake Busbee, take a left onto 378. Travel 3-4 miles and take a right onto El Bethel Road. Travel about a mile and take a right onto Dunn Shortcut Road. St. John's Bay will be about a mile or so on the left.Courtesy of Re/max Southern Shores - Cell: 843-602-1173
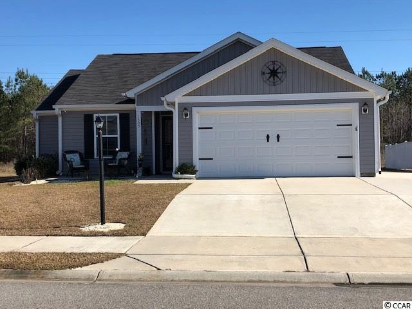
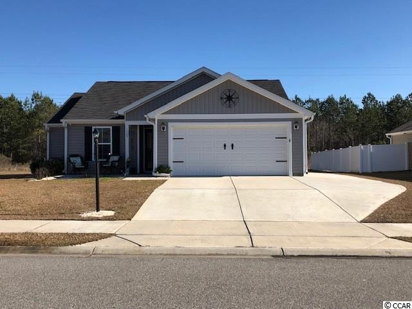
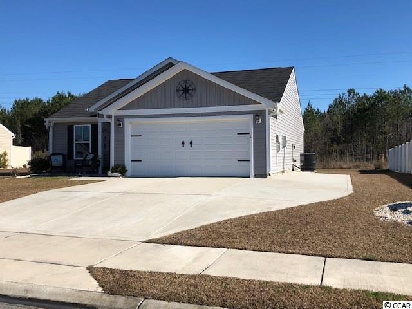
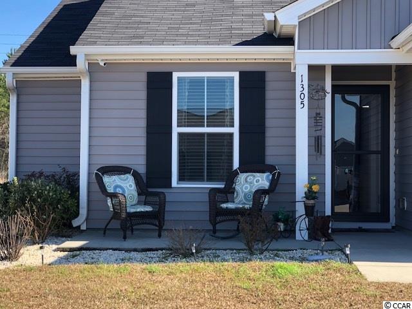
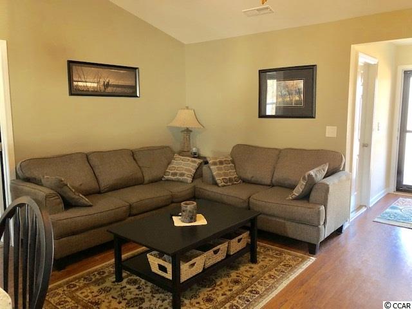
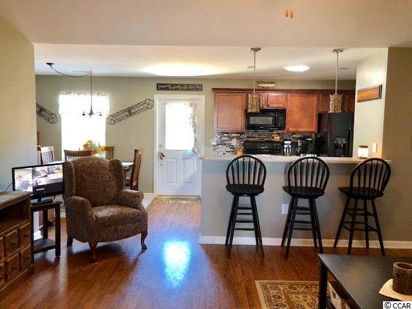
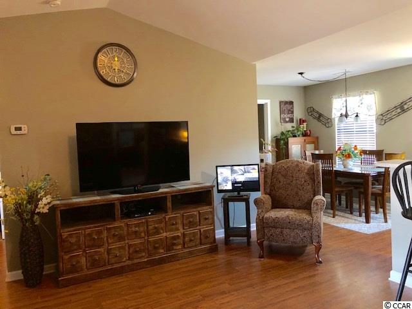
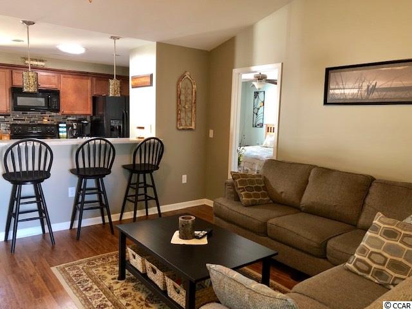
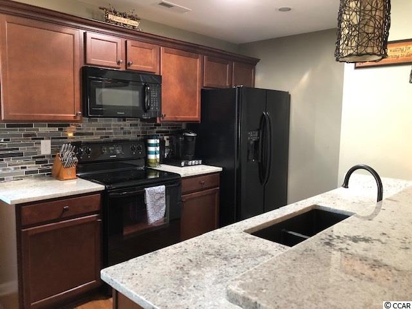
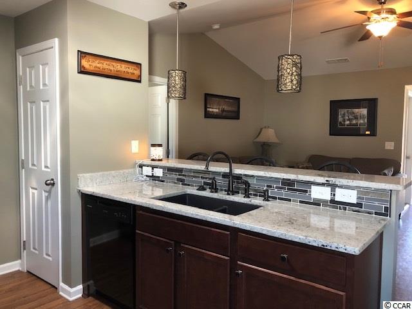
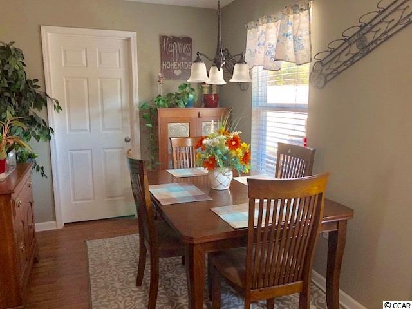
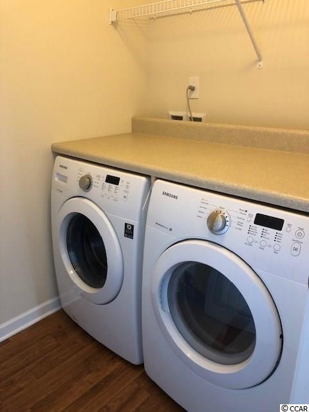
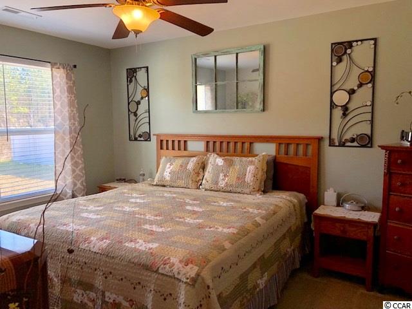
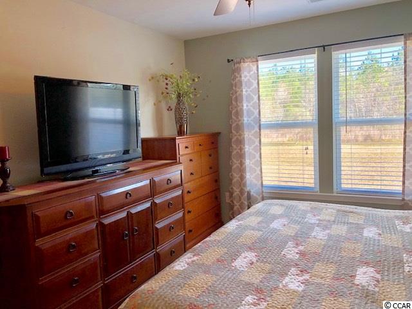
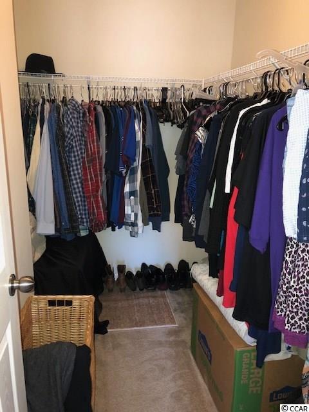
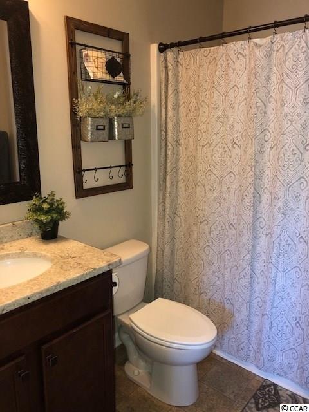
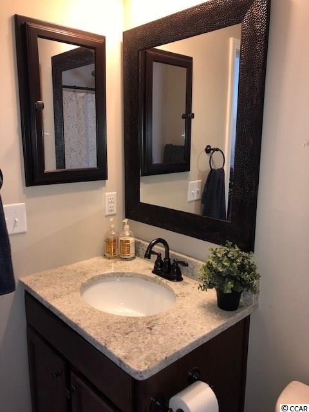
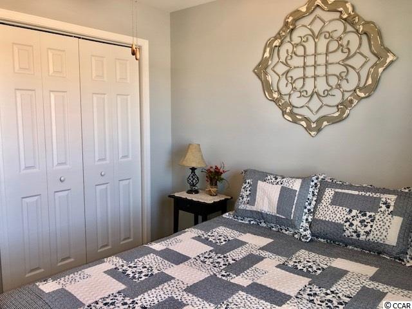
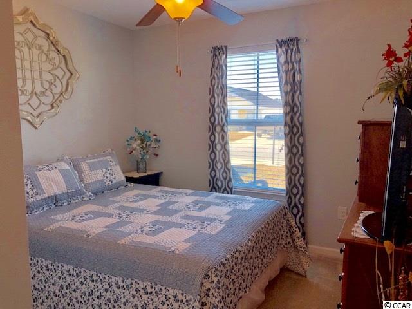
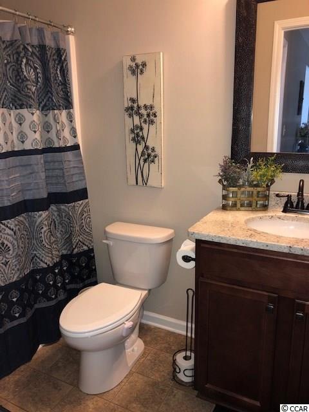
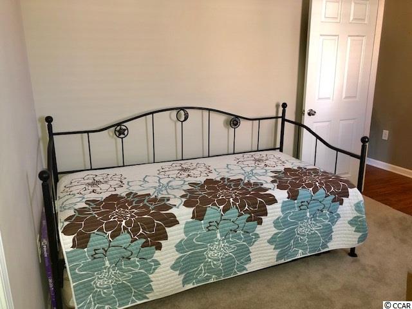
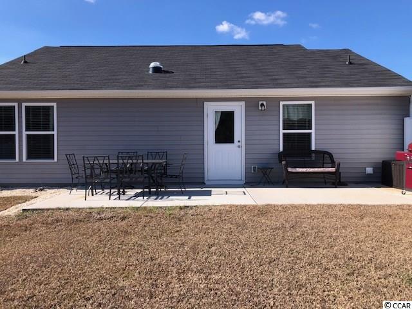
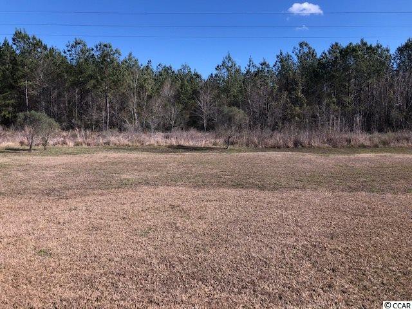
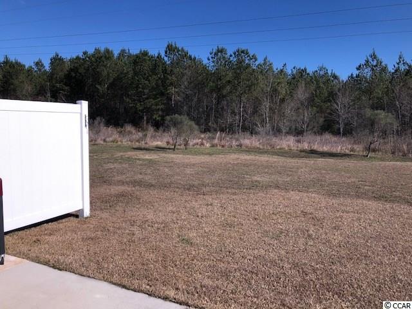
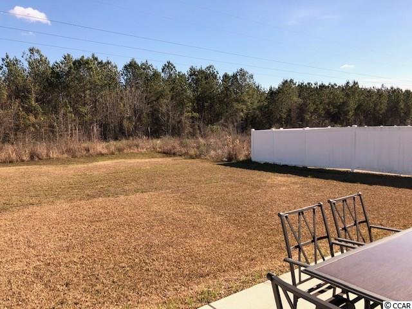

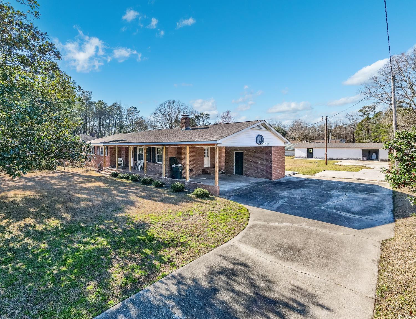
 MLS# 2406602
MLS# 2406602 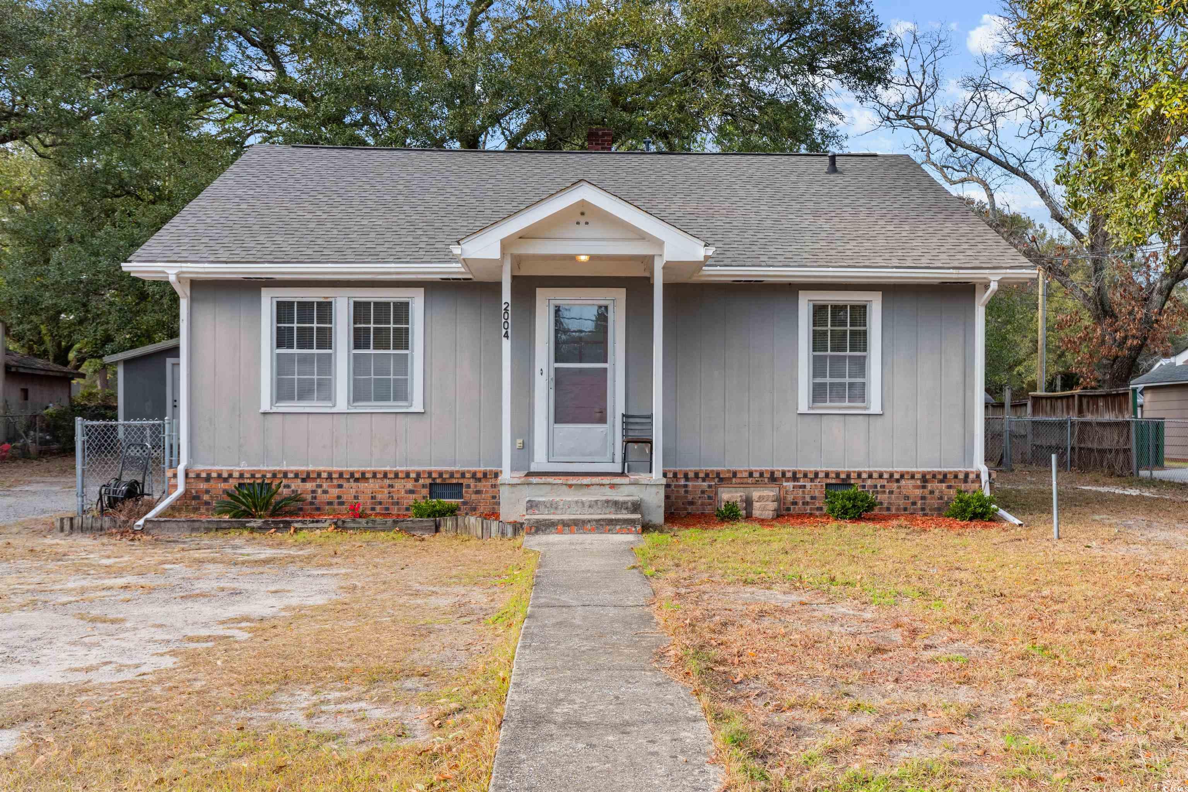
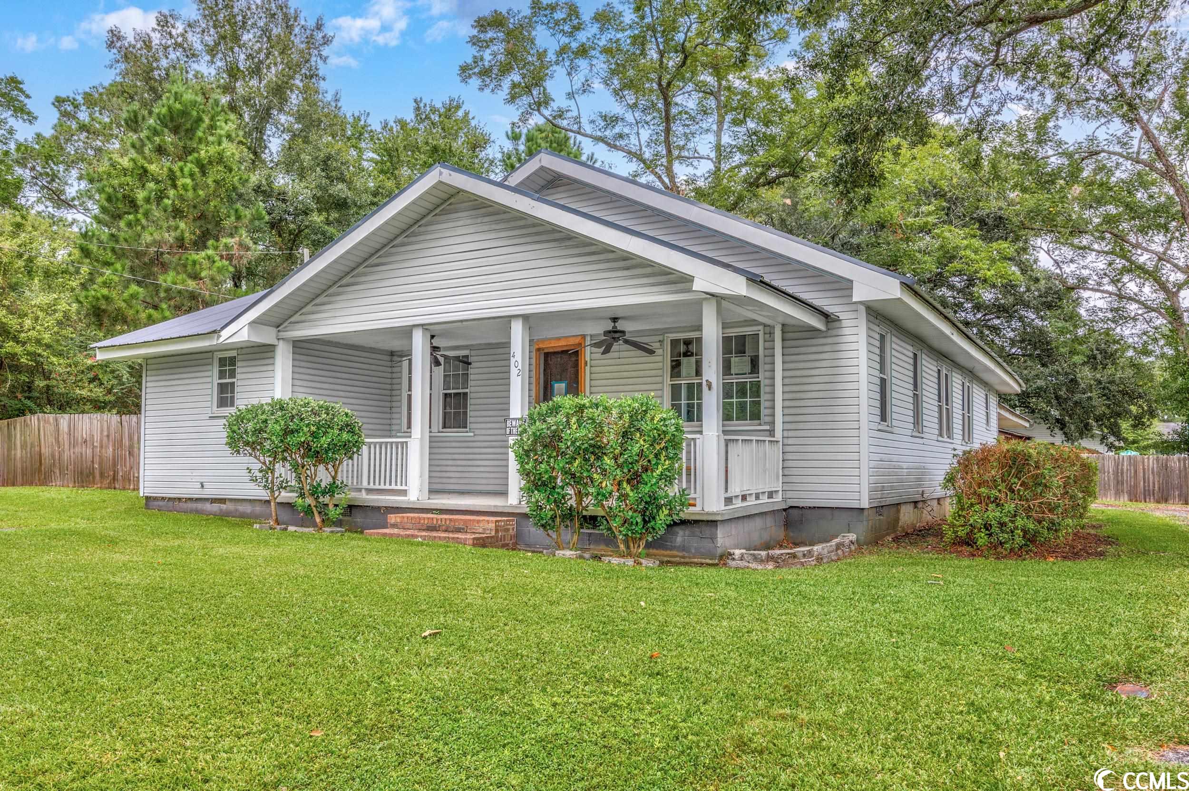
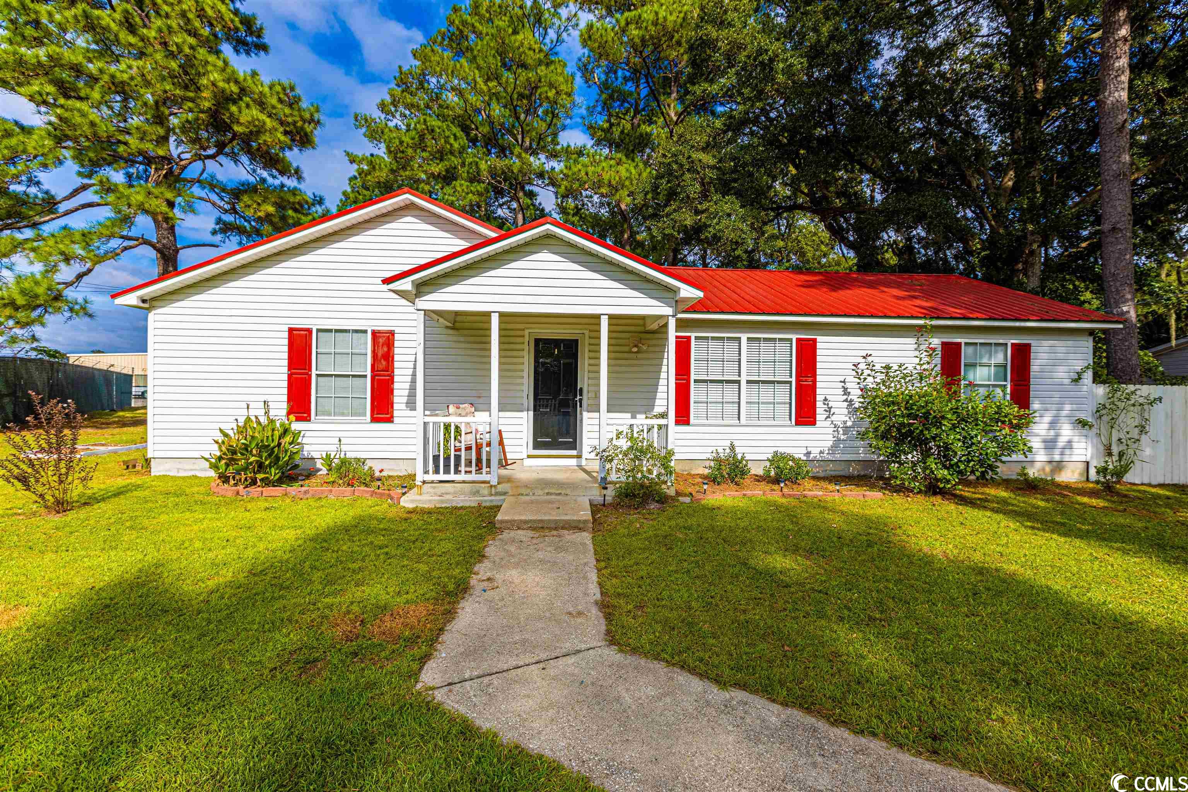
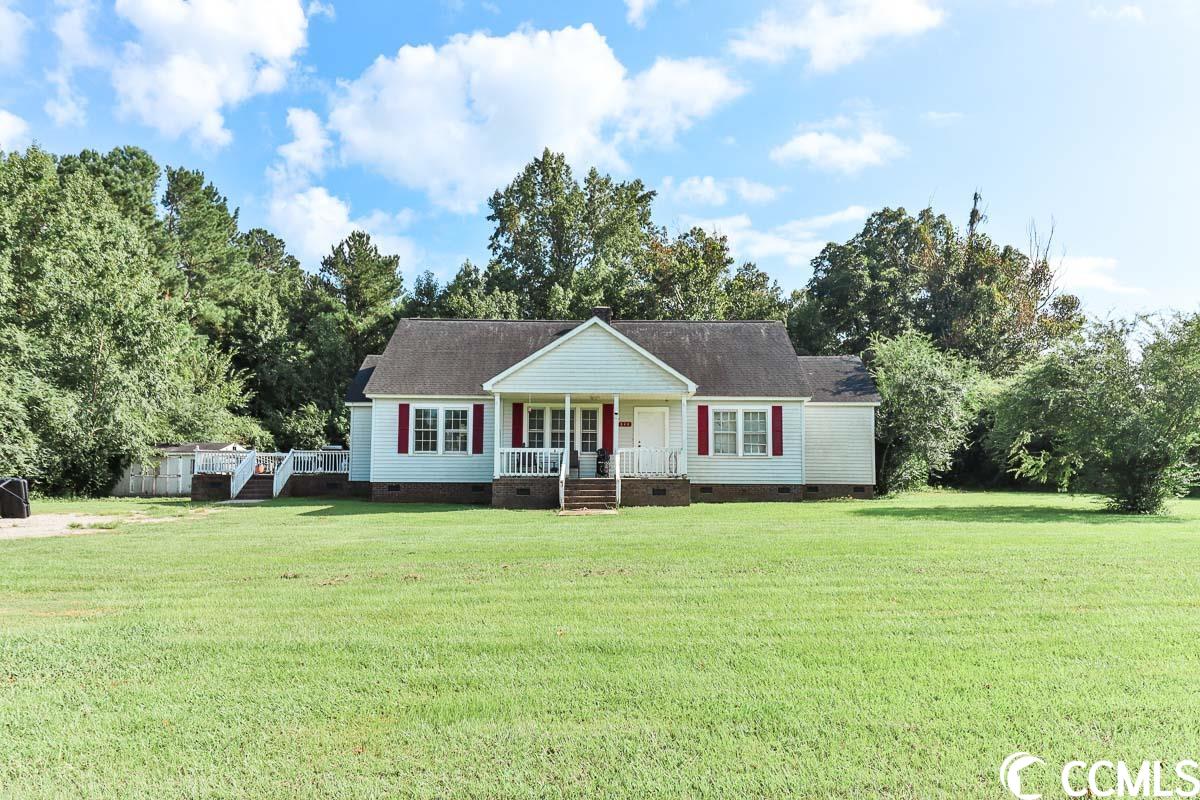
 Provided courtesy of © Copyright 2024 Coastal Carolinas Multiple Listing Service, Inc.®. Information Deemed Reliable but Not Guaranteed. © Copyright 2024 Coastal Carolinas Multiple Listing Service, Inc.® MLS. All rights reserved. Information is provided exclusively for consumers’ personal, non-commercial use,
that it may not be used for any purpose other than to identify prospective properties consumers may be interested in purchasing.
Images related to data from the MLS is the sole property of the MLS and not the responsibility of the owner of this website.
Provided courtesy of © Copyright 2024 Coastal Carolinas Multiple Listing Service, Inc.®. Information Deemed Reliable but Not Guaranteed. © Copyright 2024 Coastal Carolinas Multiple Listing Service, Inc.® MLS. All rights reserved. Information is provided exclusively for consumers’ personal, non-commercial use,
that it may not be used for any purpose other than to identify prospective properties consumers may be interested in purchasing.
Images related to data from the MLS is the sole property of the MLS and not the responsibility of the owner of this website.