Viewing Listing MLS# 2423115
Murrells Inlet, SC 29576
- 3Beds
- 2Full Baths
- 1Half Baths
- 1,331SqFt
- 2024Year Built
- 0.21Acres
- MLS# 2423115
- Residential
- SemiDetached
- Active
- Approx Time on Market7 months, 26 days
- AreaMurrells Inlet - Georgetown County
- CountyGeorgetown
- Subdivision Sunnyside Village
Overview
Welcome to Sunnyside Village, nestled in the heart of Murrells Inlet, SC. This townhome offers a spacious kitchen and living area. Enjoy high end finishes with granite countertops, hardwood floors in the living spaces, stainless steel appliances, and more. The community offers a pool and clubhouse. Surrounded by breathtaking saltwater marshes, Murrells Inlet offers stunning views and opportunities for outdoor adventures like kayaking, boating, and birdwatching. The popular Marsh Walk, a scenic boardwalk along the marshes, provides a picturesque setting for leisurely strolls with views of the water, boats, and wildlife. Lined with restaurants, bars, and shops, its a perfect spot for dining and unwinding. Dubbed the Seafood Capital of South Carolina, Murrells Inlet is renowned for its fresh seafood. Home to several world-class golf courses, Murrells Inlet is a haven for golf enthusiasts seeking to tee off amidst stunning surroundings. Adjacent to Murrells Inlet, Brookgreen Gardens is a historic sculpture garden and wildlife sanctuary featuring exquisite gardens, outdoor sculptures, and a Lowcountry Zoo. A short drive from Murrells Inlet, Huntington Beach State Park boasts miles of pristine beaches,scenic hiking trails, and the historic Atalaya Castle. Note: This condo is being sold unfurnished. Furniture is available for an additional price. All measurements are deemed approximate. It is the responsibility of the buyer to confirm.
Agriculture / Farm
Grazing Permits Blm: ,No,
Horse: No
Grazing Permits Forest Service: ,No,
Grazing Permits Private: ,No,
Irrigation Water Rights: ,No,
Farm Credit Service Incl: ,No,
Crops Included: ,No,
Association Fees / Info
Hoa Frequency: Monthly
Hoa Fees: 490
Hoa: 1
Hoa Includes: AssociationManagement, CommonAreas, Insurance, MaintenanceGrounds, Pools, RecreationFacilities, Sewer, Trash, Water
Community Features: Clubhouse, GolfCartsOk, RecreationArea, LongTermRentalAllowed, Pool, ShortTermRentalAllowed
Assoc Amenities: Clubhouse, OwnerAllowedGolfCart, OwnerAllowedMotorcycle, PetRestrictions
Bathroom Info
Total Baths: 3.00
Halfbaths: 1
Fullbaths: 2
Room Features
FamilyRoom: TrayCeilings, CeilingFans
Kitchen: BreakfastBar, StainlessSteelAppliances, SolidSurfaceCounters
LivingRoom: CeilingFans
Other: BedroomOnMainLevel, EntranceFoyer
PrimaryBathroom: DualSinks, SeparateShower
PrimaryBedroom: TrayCeilings, CeilingFans, WalkInClosets
Bedroom Info
Beds: 3
Building Info
New Construction: Yes
Levels: One
Year Built: 2024
Mobile Home Remains: ,No,
Zoning: Pud
Style: PatioHome
Development Status: NewConstruction
Construction Materials: HardiplankType
Builders Name: Native Homes, LLC
Buyer Compensation
Exterior Features
Spa: No
Patio and Porch Features: RearPorch
Pool Features: Community, OutdoorPool
Foundation: Slab
Exterior Features: BuiltInBarbecue, Barbecue, OutdoorKitchen, Porch
Financial
Lease Renewal Option: ,No,
Garage / Parking
Parking Capacity: 2
Garage: Yes
Carport: No
Parking Type: Attached, Garage, OneSpace, GarageDoorOpener
Open Parking: No
Attached Garage: No
Garage Spaces: 1
Green / Env Info
Interior Features
Floor Cover: LuxuryVinyl, LuxuryVinylPlank, Tile
Fireplace: No
Laundry Features: WasherHookup
Furnished: Unfurnished
Interior Features: SplitBedrooms, BreakfastBar, BedroomOnMainLevel, EntranceFoyer, StainlessSteelAppliances, SolidSurfaceCounters
Appliances: Dishwasher, Disposal, Microwave, Range, Refrigerator
Lot Info
Lease Considered: ,No,
Lease Assignable: ,No,
Acres: 0.21
Land Lease: No
Lot Description: OutsideCityLimits, Rectangular
Misc
Pool Private: No
Pets Allowed: OwnerOnly, Yes
Offer Compensation
Other School Info
Property Info
County: Georgetown
View: No
Senior Community: No
Stipulation of Sale: None
Habitable Residence: ,No,
Property Attached: No
Security Features: SmokeDetectors
Disclosures: CovenantsRestrictionsDisclosure
Rent Control: No
Construction: NeverOccupied
Room Info
Basement: ,No,
Sold Info
Sqft Info
Building Sqft: 1711
Living Area Source: Plans
Sqft: 1331
Tax Info
Unit Info
Utilities / Hvac
Heating: Central, Electric
Cooling: CentralAir
Electric On Property: No
Cooling: Yes
Utilities Available: CableAvailable, ElectricityAvailable, PhoneAvailable, SewerAvailable, UndergroundUtilities, WaterAvailable
Heating: Yes
Water Source: Public
Waterfront / Water
Waterfront: No
Directions
Turn east onto Highway 707/ Sunnyside Avenue. Project is on the North side (across from the formers Prosser's BBQ) Between 17 business and 17 bypass. Headed south on Highway 17 - Once you pass Inlet Square Mall (on Left) and go underneath the overpass-you will come to a red light (Sunnyside is on the the left and 707 is on the Right) Turn left onto Sunny Side Ave,(you should see Scrubby's Car Wash) Project is on the left 300 yards down This listing is the Left side unit of the duplex.Courtesy of The Litchfield Company Re - Cell: 843-240-2266
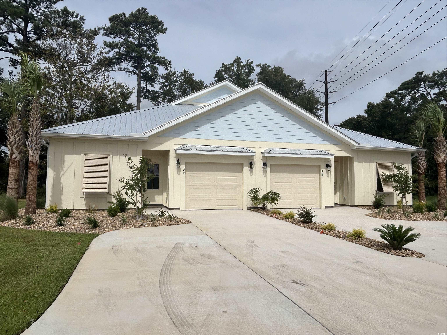
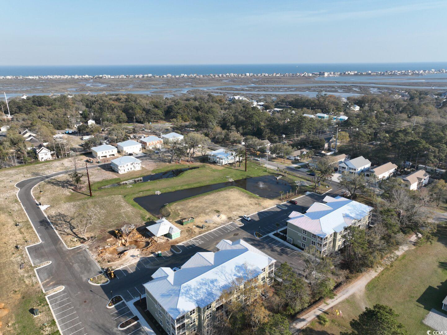
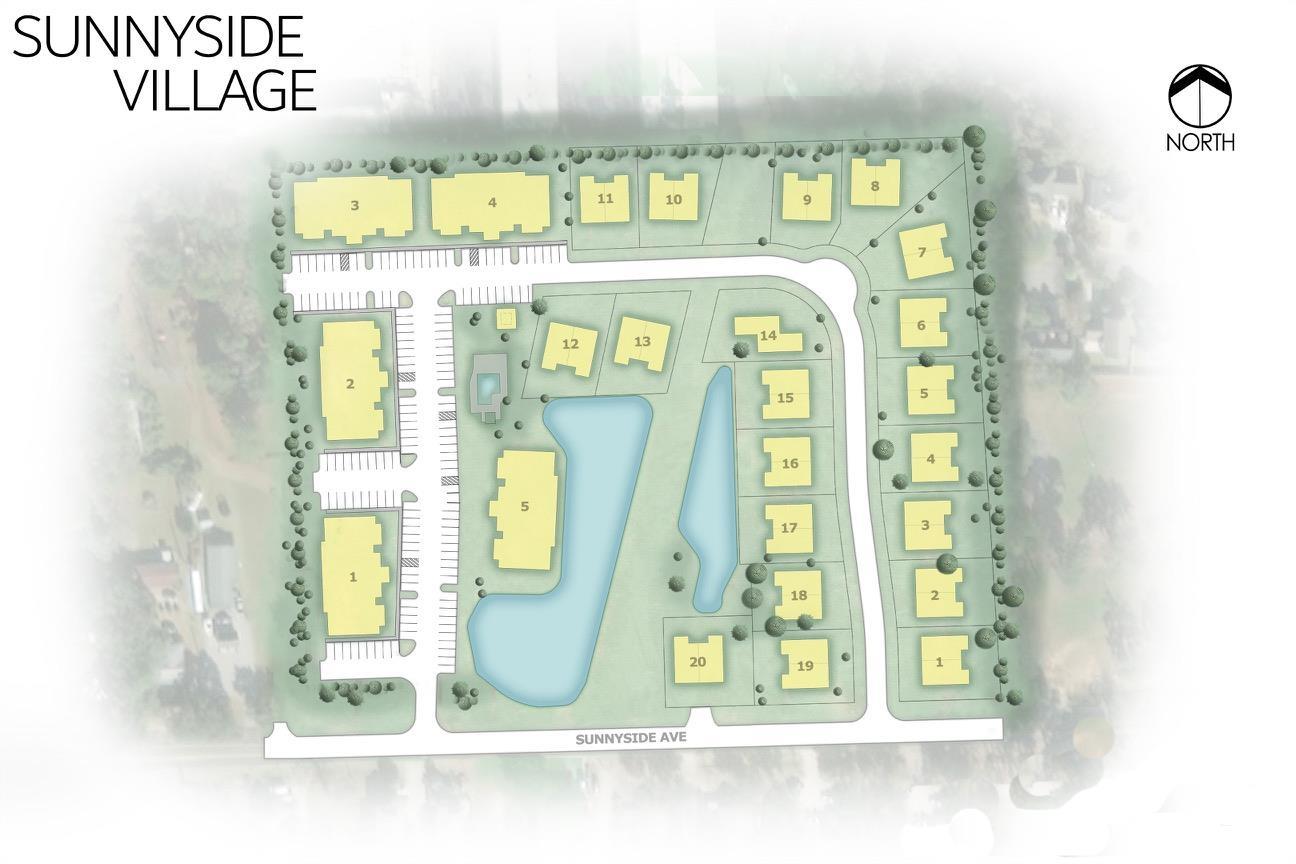
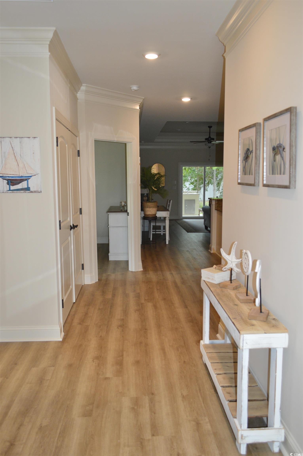
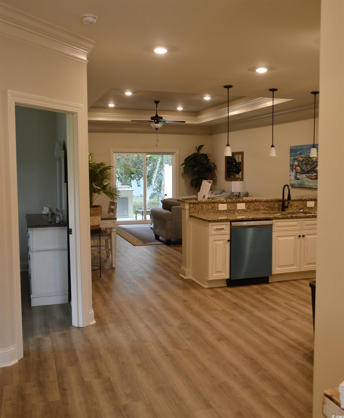
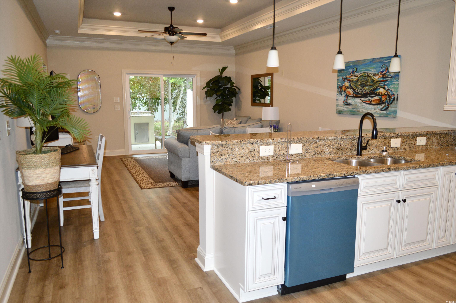
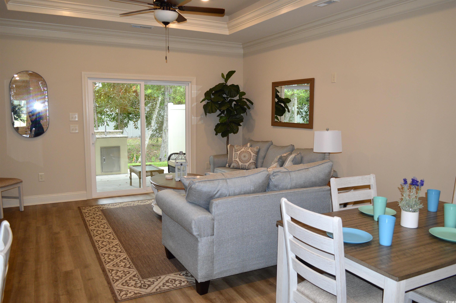
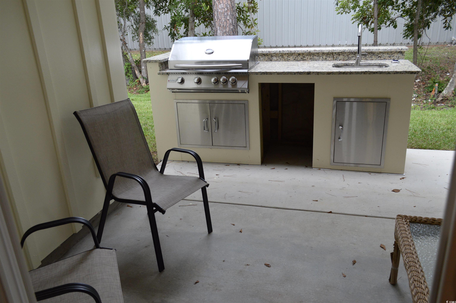
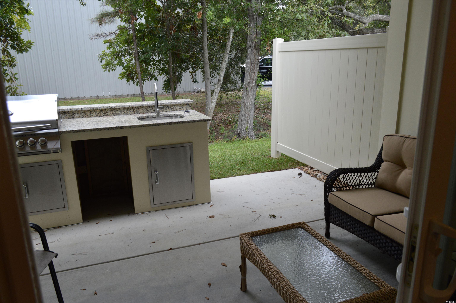


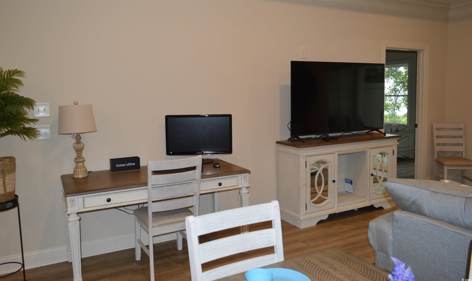
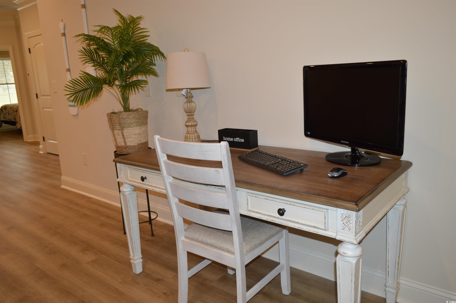
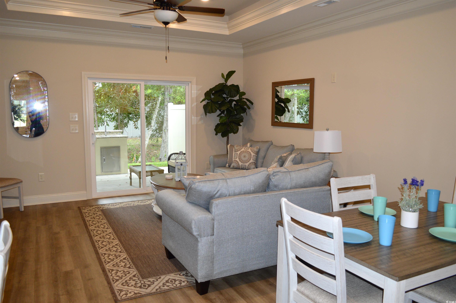

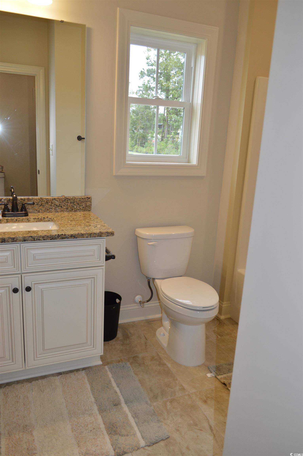
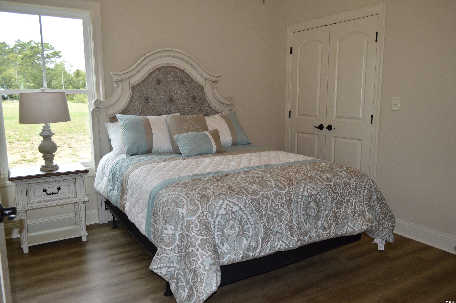
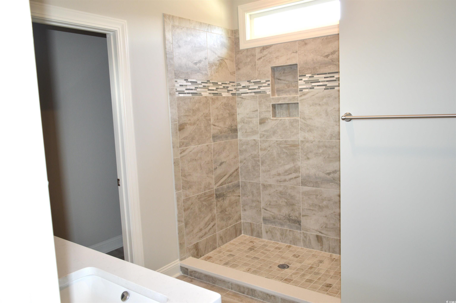
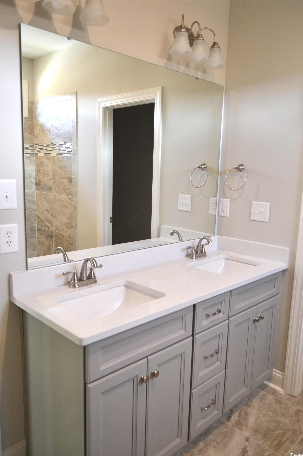
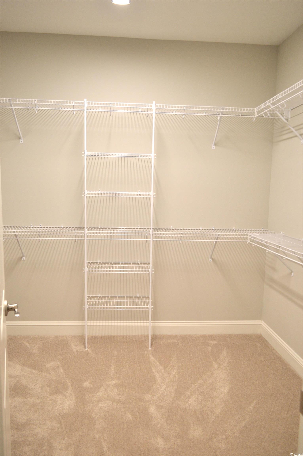
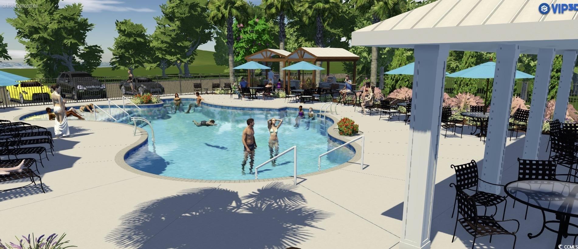
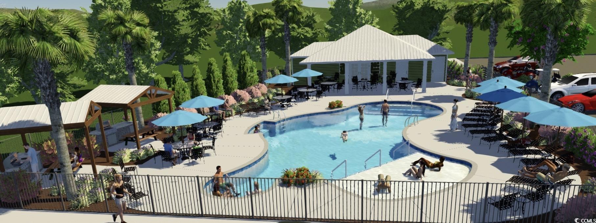

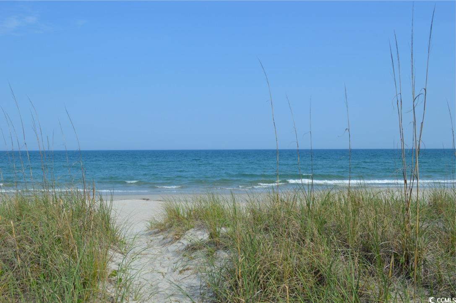
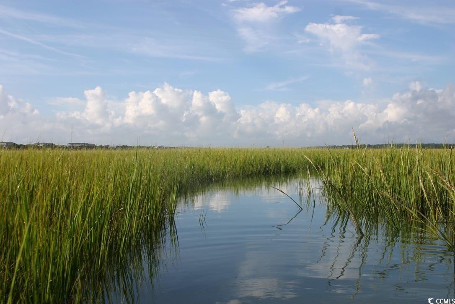
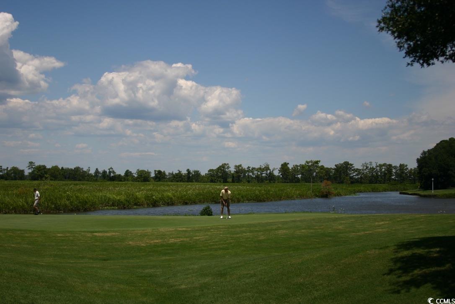
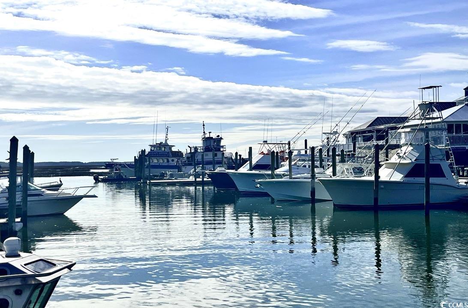
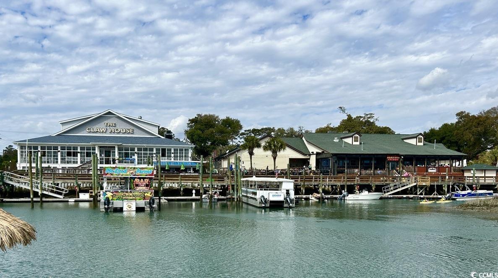
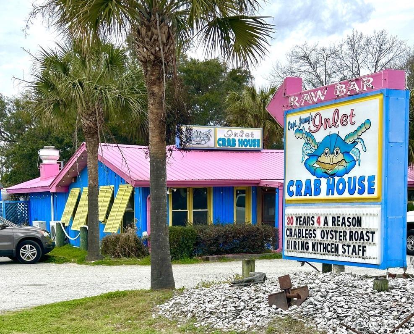
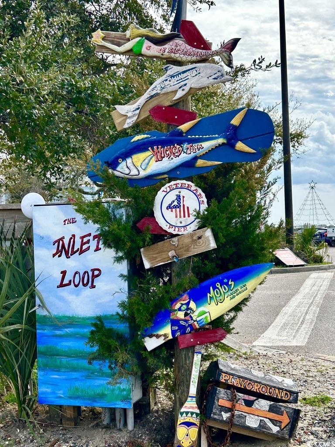

 Provided courtesy of © Copyright 2024 Coastal Carolinas Multiple Listing Service, Inc.®. Information Deemed Reliable but Not Guaranteed. © Copyright 2024 Coastal Carolinas Multiple Listing Service, Inc.® MLS. All rights reserved. Information is provided exclusively for consumers’ personal, non-commercial use,
that it may not be used for any purpose other than to identify prospective properties consumers may be interested in purchasing.
Images related to data from the MLS is the sole property of the MLS and not the responsibility of the owner of this website.
Provided courtesy of © Copyright 2024 Coastal Carolinas Multiple Listing Service, Inc.®. Information Deemed Reliable but Not Guaranteed. © Copyright 2024 Coastal Carolinas Multiple Listing Service, Inc.® MLS. All rights reserved. Information is provided exclusively for consumers’ personal, non-commercial use,
that it may not be used for any purpose other than to identify prospective properties consumers may be interested in purchasing.
Images related to data from the MLS is the sole property of the MLS and not the responsibility of the owner of this website.