Viewing Listing MLS# 2412609
Surfside Beach, SC 29575
- 6Beds
- 3Full Baths
- N/AHalf Baths
- 3,082SqFt
- 2021Year Built
- 0.14Acres
- MLS# 2412609
- Residential
- Detached
- Sold
- Approx Time on Market3 months, 2 days
- AreaSurfside Area--Surfside Triangle 544 To Glenns Bay
- CountyHorry
- Subdivision Beach Village
Overview
This is a magnificent 6-bedroom, 3-bathroom property is situated just a 10-minute golf cart ride from Surfside Beach. The property features an attached 2 car garage and spacious driveway able to accommodate up to 6 additional cars. The entire second floor is equipped with Bertha aluminum hurricane storm panels with rails. Spanning over 3,000 square feet, the interior of this house is thoughtfully laid out and well maintained. The main living space opens up beautifully into a fully equipped kitchen, featuring stainless steel appliances and a walk-in pantry that caters to all your storage needs. Each space in the home is optimized for comfort, including a bonus room that would make a great formal dining room, office or gym. The bonus room offers flexibility, perfect for entertainment or relaxation. Outdoor living is equally impressive with a charming back porch, ideal for gatherings or quiet mornings, making it a perfect spot to create memories. The furniture can be negotiated to sell with the home.
Sale Info
Listing Date: 05-24-2024
Sold Date: 08-27-2024
Aprox Days on Market:
3 month(s), 2 day(s)
Listing Sold:
2 month(s), 20 day(s) ago
Asking Price: $465,000
Selling Price: $453,000
Price Difference:
Reduced By $12,000
Agriculture / Farm
Grazing Permits Blm: ,No,
Horse: No
Grazing Permits Forest Service: ,No,
Grazing Permits Private: ,No,
Irrigation Water Rights: ,No,
Farm Credit Service Incl: ,No,
Crops Included: ,No,
Association Fees / Info
Hoa Frequency: Monthly
Hoa Fees: 167
Hoa: 1
Hoa Includes: CableTV, Internet, Trash
Bathroom Info
Total Baths: 3.00
Fullbaths: 3
Bedroom Info
Beds: 6
Building Info
New Construction: No
Levels: Two, MultiSplit
Year Built: 2021
Mobile Home Remains: ,No,
Zoning: Res
Style: SplitLevel
Construction Materials: VinylSiding, WoodFrame
Builders Name: Lennar
Builder Model: Richmond
Buyer Compensation
Exterior Features
Spa: No
Patio and Porch Features: RearPorch, Patio
Foundation: Slab
Exterior Features: Porch, Patio
Financial
Lease Renewal Option: ,No,
Garage / Parking
Parking Capacity: 8
Garage: Yes
Carport: No
Parking Type: Detached, Garage, TwoCarGarage, GarageDoorOpener
Open Parking: No
Attached Garage: No
Garage Spaces: 2
Green / Env Info
Interior Features
Floor Cover: Carpet, Laminate, Tile, Vinyl
Fireplace: No
Furnished: Furnished
Interior Features: WindowTreatments, KitchenIsland, StainlessSteelAppliances, SolidSurfaceCounters
Appliances: Dishwasher, Disposal, Microwave, Range, Refrigerator, Dryer, Washer
Lot Info
Lease Considered: ,No,
Lease Assignable: ,No,
Acres: 0.14
Lot Size: 60X105X60X105
Land Lease: No
Lot Description: Rectangular
Misc
Pool Private: No
Offer Compensation
Other School Info
Property Info
County: Horry
View: No
Senior Community: No
Stipulation of Sale: None
Habitable Residence: ,No,
Property Sub Type Additional: Detached
Property Attached: No
Rent Control: No
Construction: Resale
Room Info
Basement: ,No,
Sold Info
Sold Date: 2024-08-27T00:00:00
Sqft Info
Building Sqft: 3714
Living Area Source: Builder
Sqft: 3082
Tax Info
Unit Info
Utilities / Hvac
Heating: Central
Electric On Property: No
Cooling: No
Utilities Available: CableAvailable, ElectricityAvailable, NaturalGasAvailable, UndergroundUtilities, WaterAvailable
Heating: Yes
Water Source: Public
Waterfront / Water
Waterfront: No
Directions
Located off bypass 17 across from the Honda Dealership, Heading South turn left into Deer Field. Beach Village is a slight left on North Reindeer Rd. and Welcome Home Center will be straight in front of you.Courtesy of Realty One Group Dockside
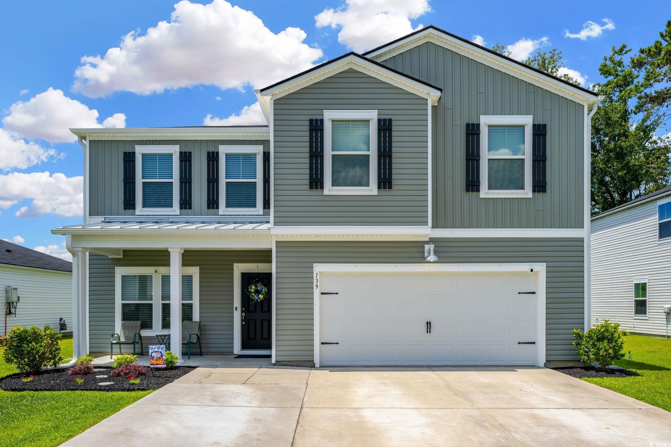



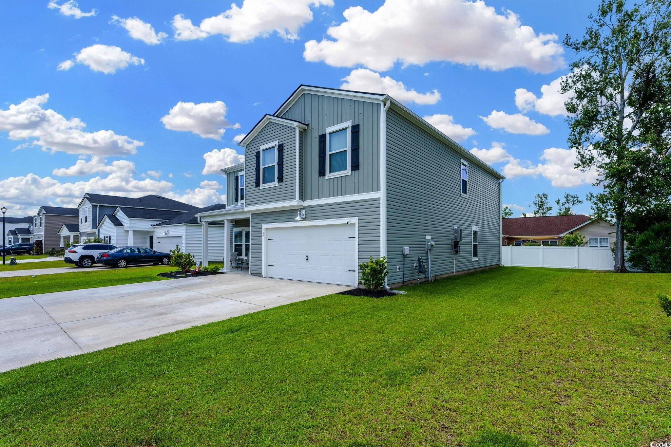
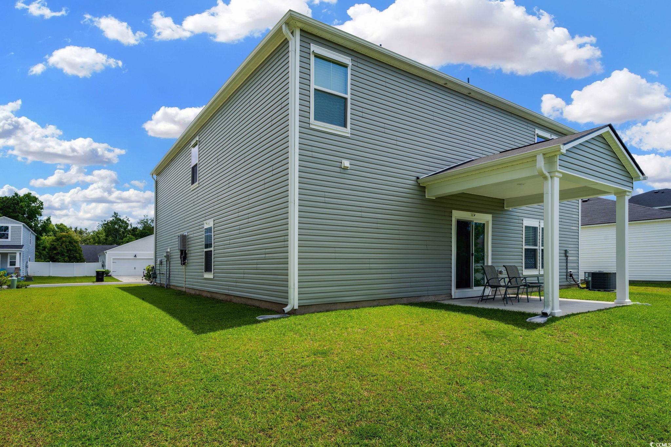



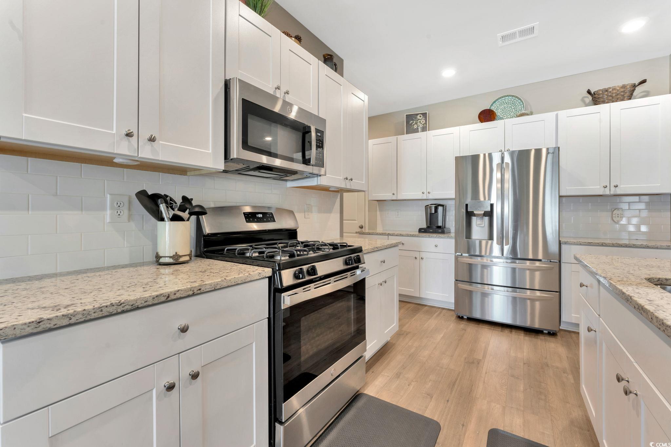
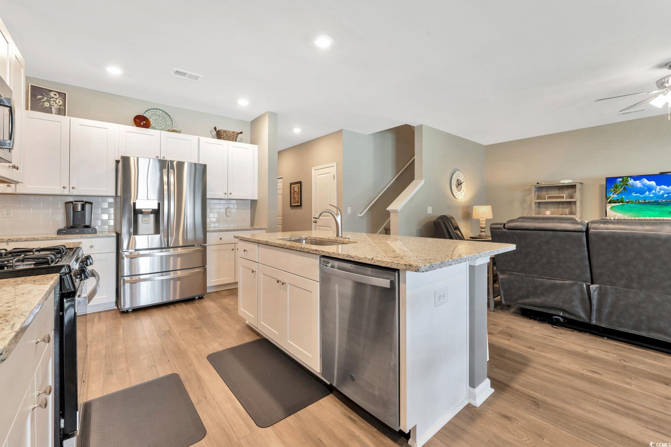


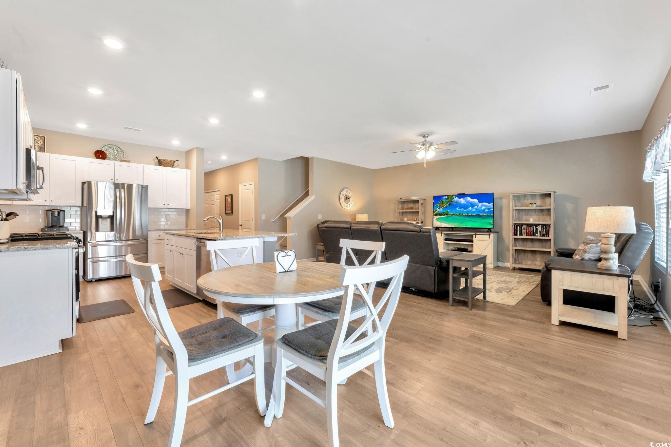

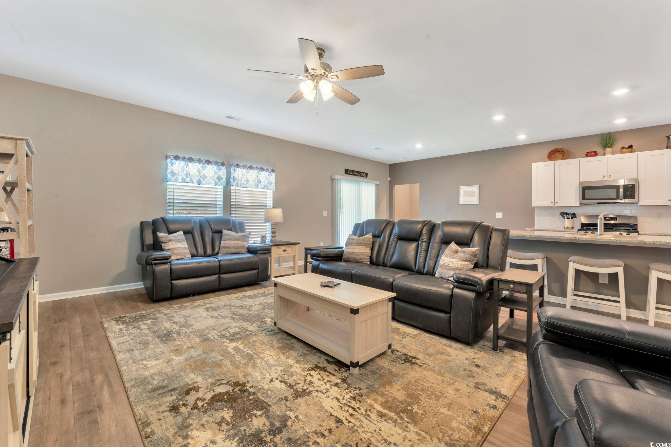


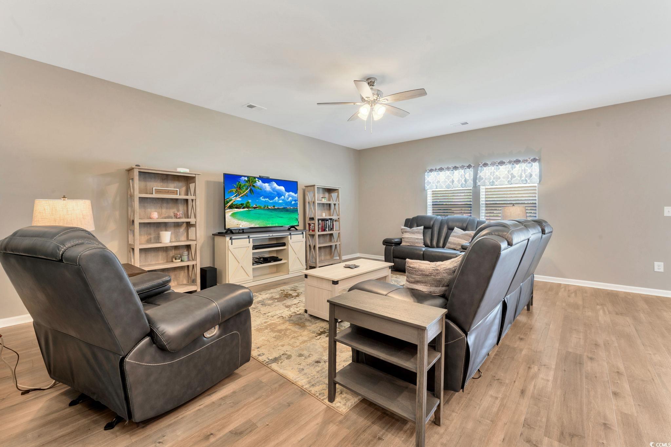

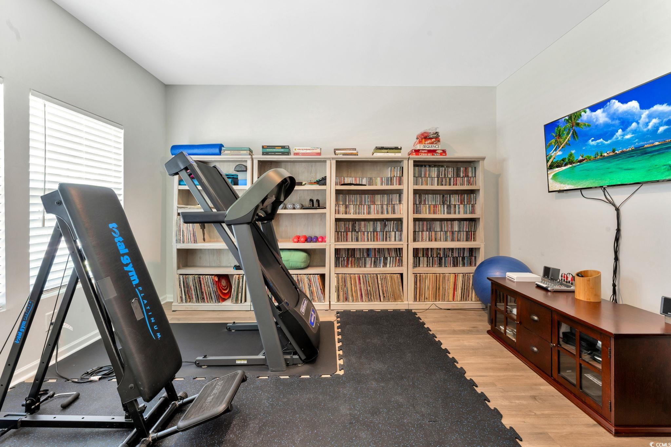





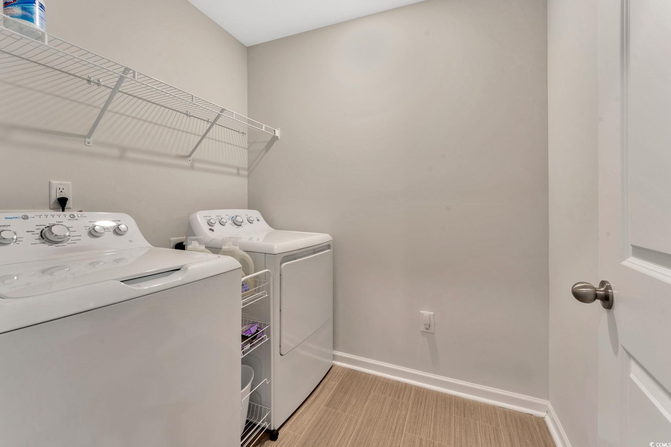





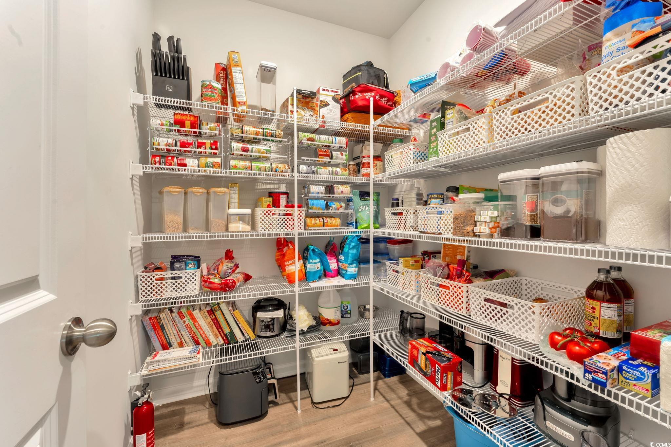


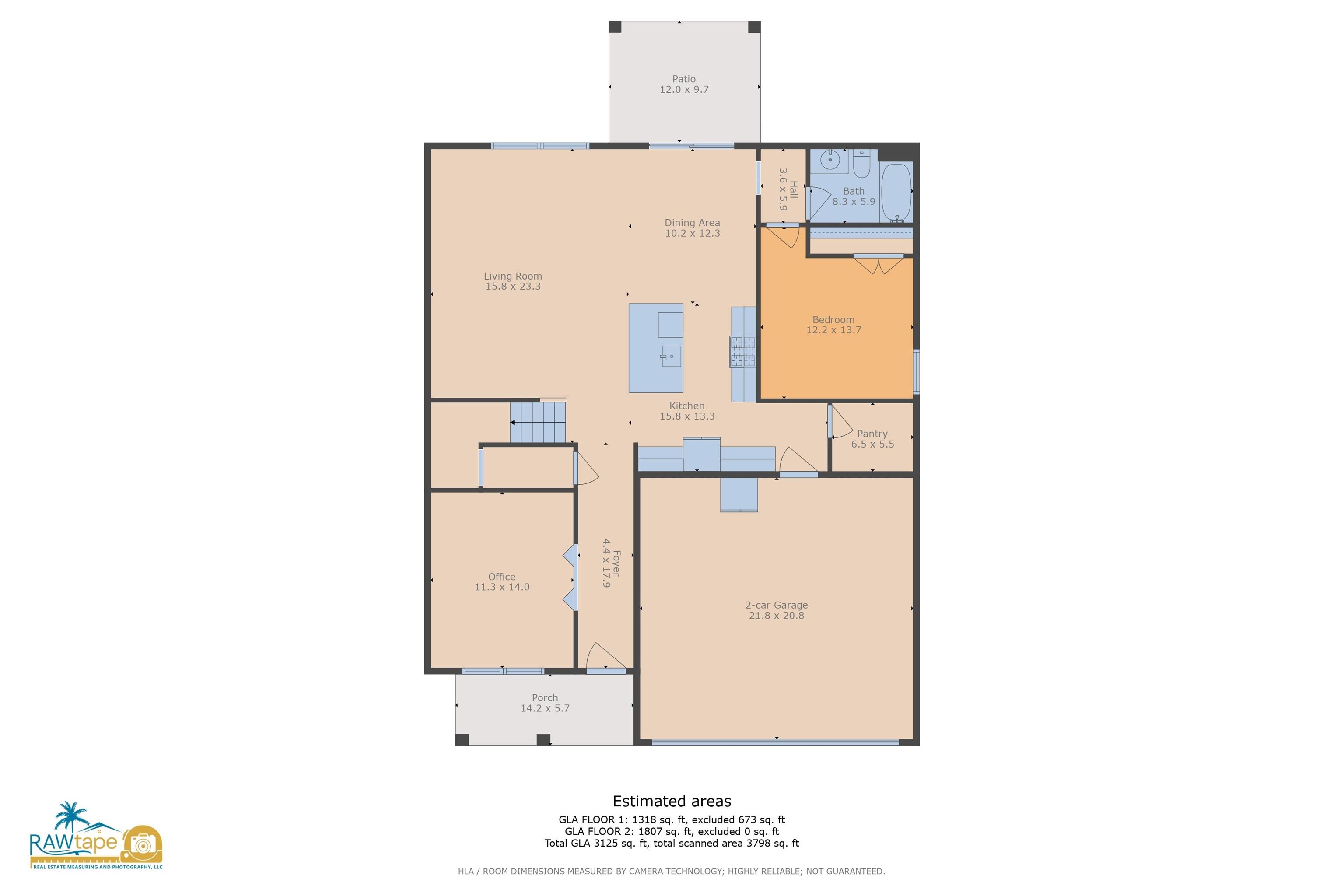


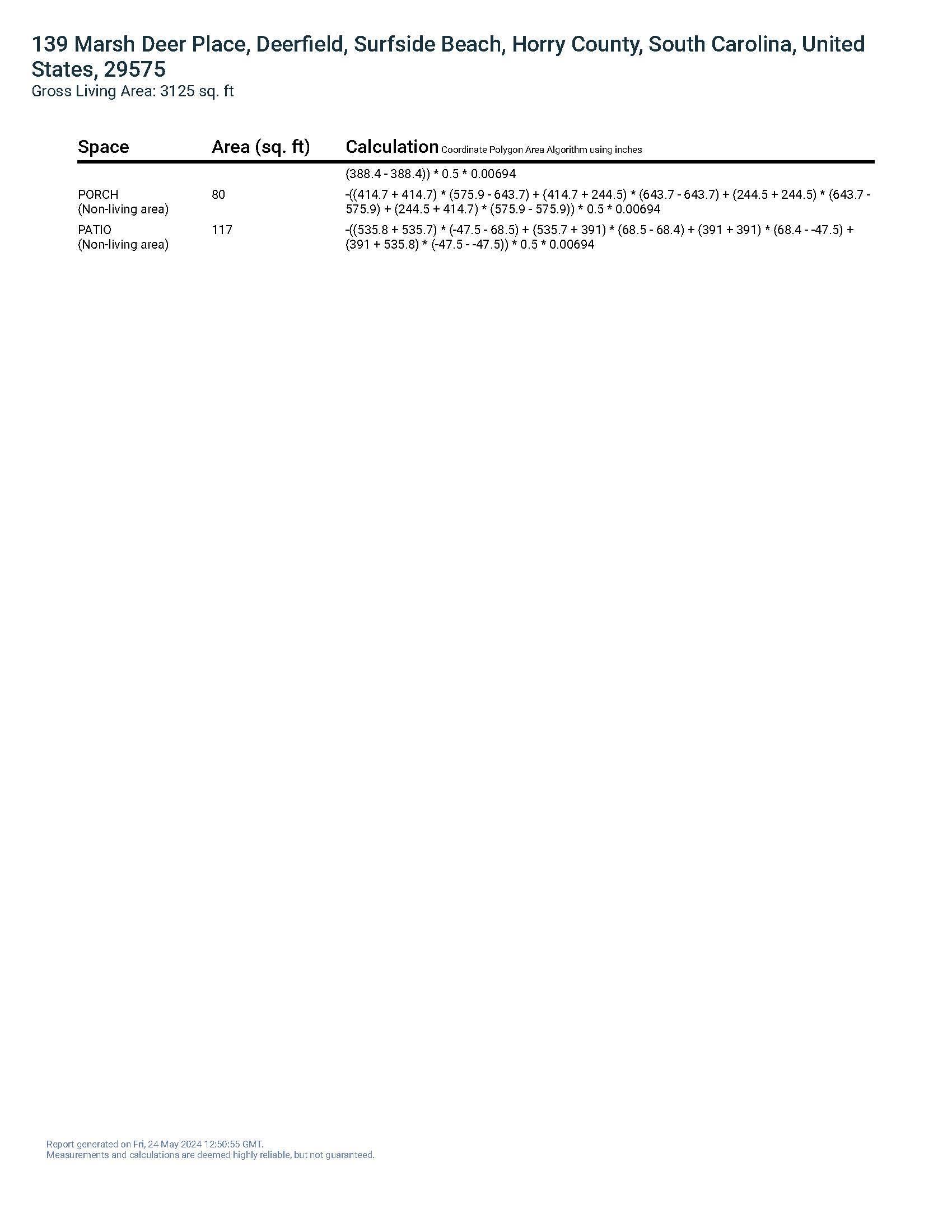

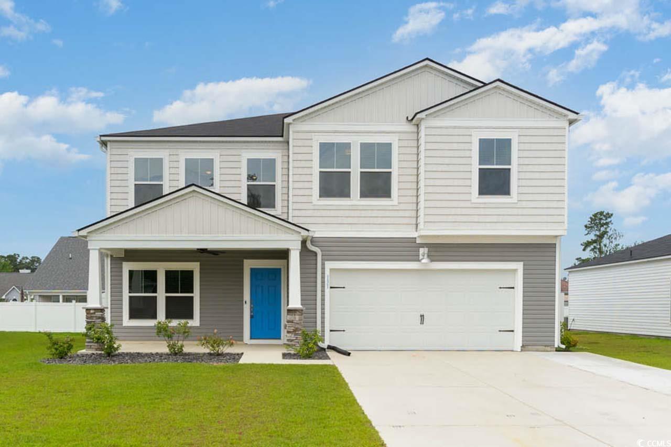
 MLS# 2323427
MLS# 2323427 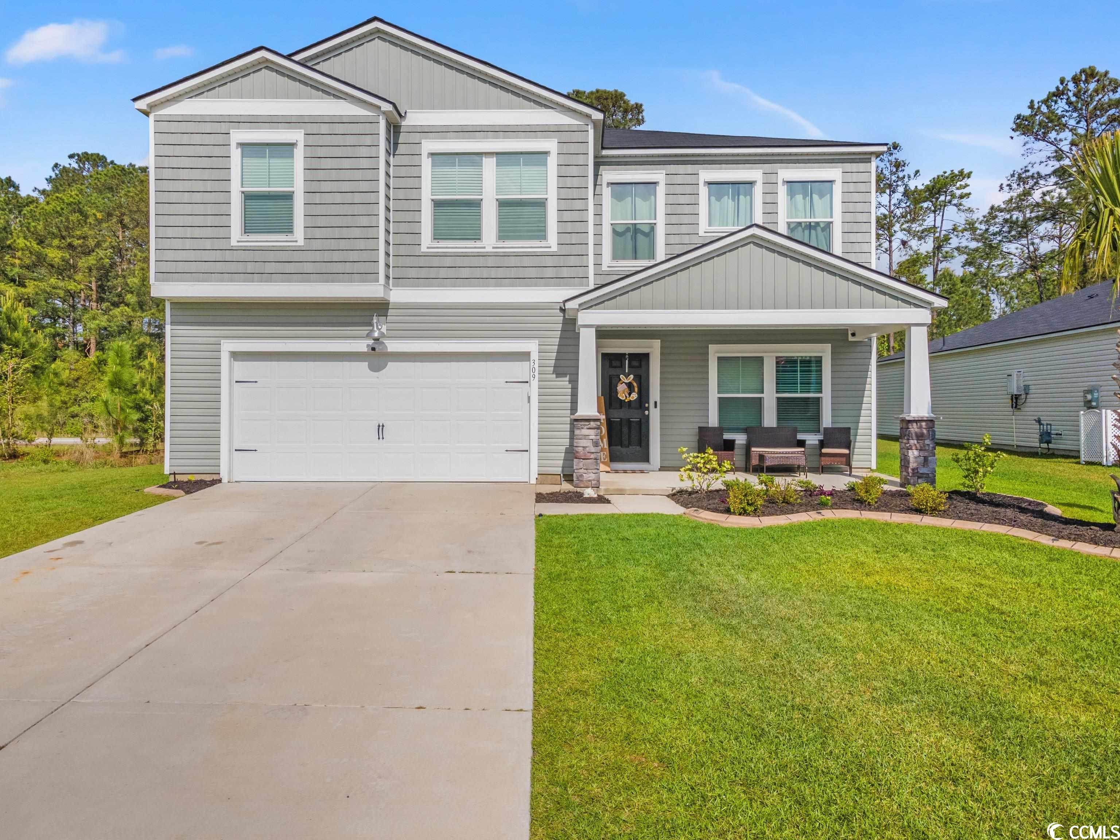
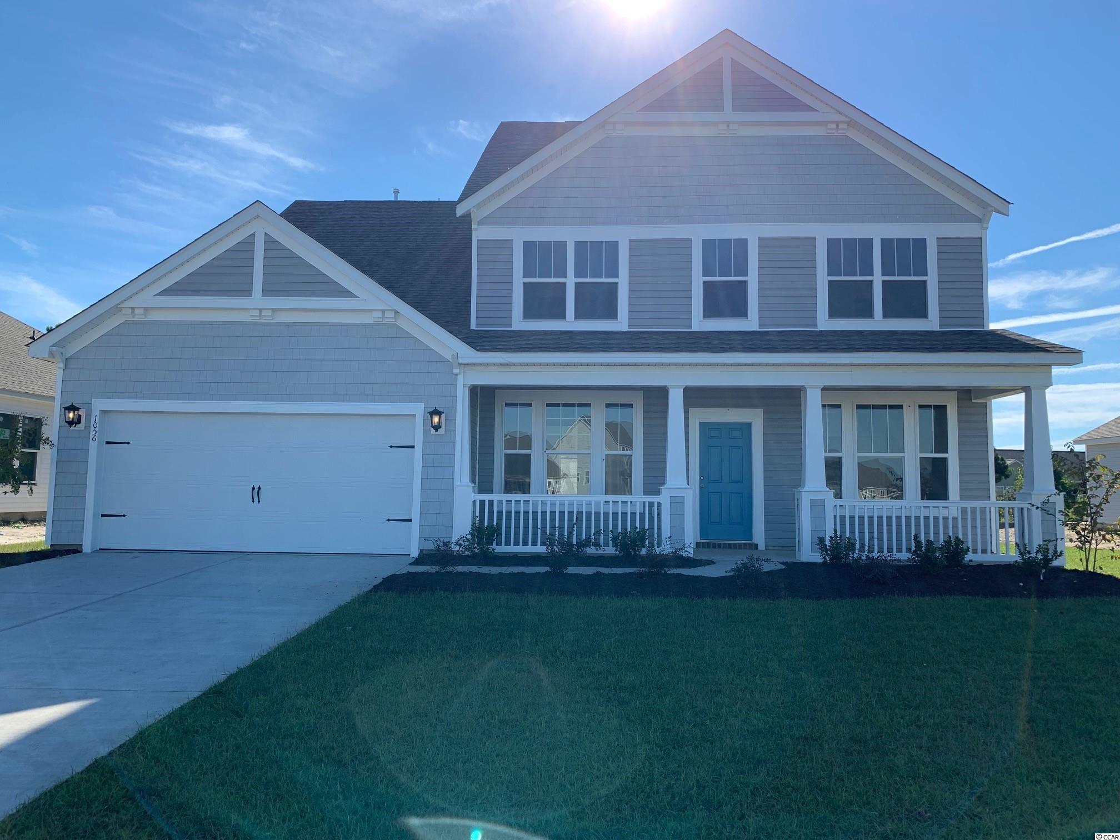
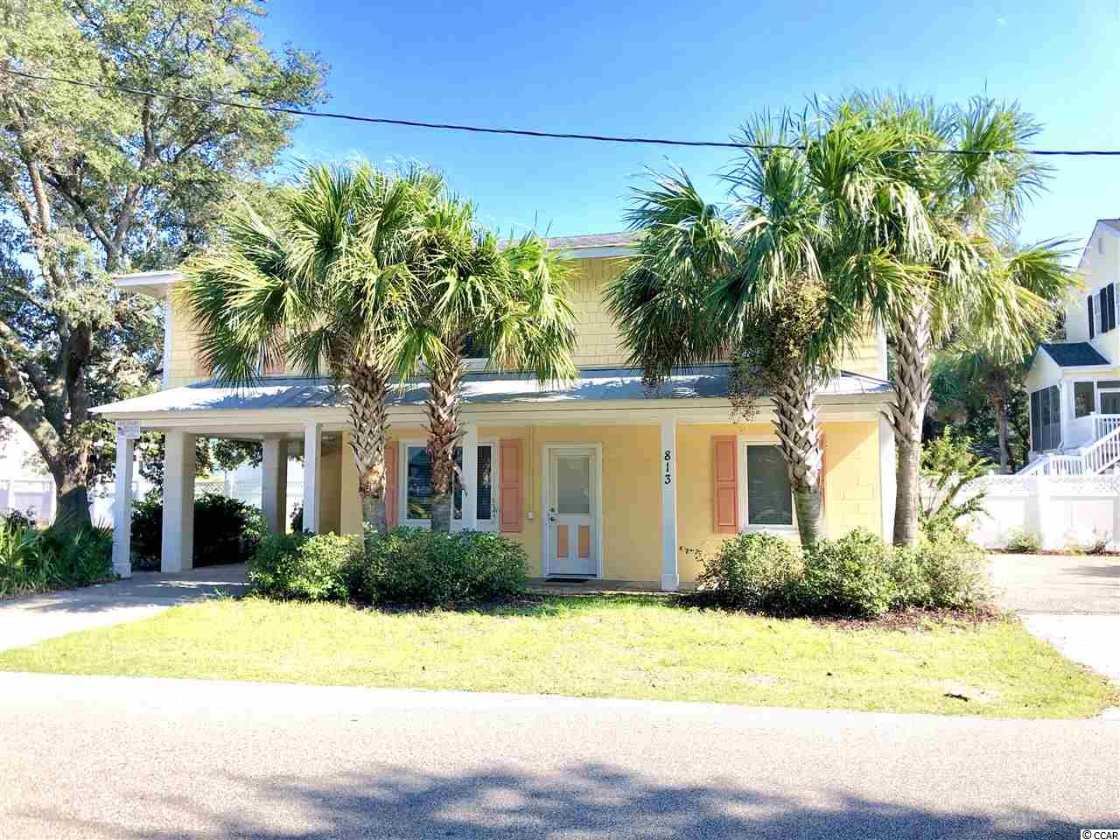
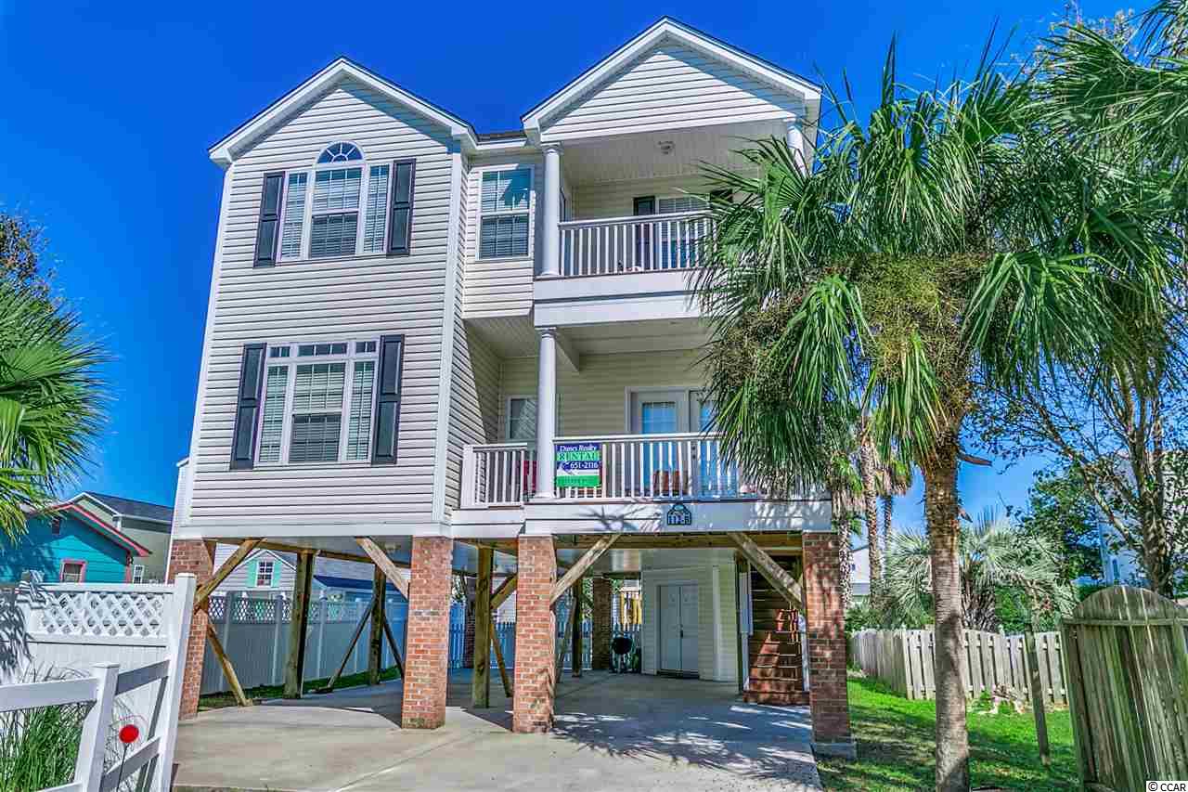
 Provided courtesy of © Copyright 2024 Coastal Carolinas Multiple Listing Service, Inc.®. Information Deemed Reliable but Not Guaranteed. © Copyright 2024 Coastal Carolinas Multiple Listing Service, Inc.® MLS. All rights reserved. Information is provided exclusively for consumers’ personal, non-commercial use,
that it may not be used for any purpose other than to identify prospective properties consumers may be interested in purchasing.
Images related to data from the MLS is the sole property of the MLS and not the responsibility of the owner of this website.
Provided courtesy of © Copyright 2024 Coastal Carolinas Multiple Listing Service, Inc.®. Information Deemed Reliable but Not Guaranteed. © Copyright 2024 Coastal Carolinas Multiple Listing Service, Inc.® MLS. All rights reserved. Information is provided exclusively for consumers’ personal, non-commercial use,
that it may not be used for any purpose other than to identify prospective properties consumers may be interested in purchasing.
Images related to data from the MLS is the sole property of the MLS and not the responsibility of the owner of this website.