Viewing Listing MLS# 2409703
Conway, SC 29526
- 4Beds
- 2Full Baths
- N/AHalf Baths
- 2,081SqFt
- 2011Year Built
- 1.05Acres
- MLS# 2409703
- Residential
- Detached
- Sold
- Approx Time on Market2 months, 26 days
- AreaConway To Longs Area--Between Rt. 905 & Waccamaw River
- CountyHorry
- Subdivision Shell Bay
Overview
Motivated Seller, View Today! This is a Must See Home that is Move-in Ready! If you are looking for a beautiful custom built home with that country feel to entertain friends and family, then look no further! This property is an Entertainers Dream with its large Back Yard Oasis which includes a covered back patio overlooking the new inground heated salt-water pool, and a very nice fire pit area with surrounding swings. This is an Immaculate Kept 4 Bedroom, 2 Bathroom home with a Side Entry 2-Car Garage located in the highly sought after, Shell Bay Community. When driving up the long driveway you will notice the large scenic yard that is accenting by a white vinyl fence. Note that the property lines extend pass the vinyl fence into the woods and that this property is not in wetland or flood zone. The surrounding trees on this 1.05 acre lot (which is equivalent to 3 lots) gives added privacy that is almost impossible to find in other communities these days. The owners spared no expense when making impressive improvements to the property including a screened in back porch, new patio doors, covered back patio, all new landscaping, whole yard irrigation system, and a beautiful new heated in-ground saltwater pool, just to name a few. When entering you will notice how bright and welcoming the home is from all the natural light shining through. This home features, wood floors, 9 ft. ceilings throughout, Crown Molding, Hardwood Colonial Panels, Formal dining room with a trey ceiling & new light fixture, and spacious living room with a cathedral ceiling, new ceiling fan, and a thermostatic controlled remote propane fireplace with new log set. The beautiful kitchen has all new backsplashes, new dishwasher, new microwave (newly vented to outside), Corian solid surface counter tops, plenty of cabinets, stainless steel appliances, touch less faucet, and a breakfast nook with new light fixture. Home features a split bedroom plan with a 4th bedroom upstairs. The master bedroom features a trey ceiling with ceiling fan and a walk-in closet. The beautiful master bath has new mirrors, double sink vanity with plenty of cabinets, linen closet, private toilet and an over-sized walk-in shower. Always know that your family is safe because this home features a security system by SimpliSafe Security System. To keep the little ones safe, the alarm chimes when a window or door is opened. No worries of a power outage because this home features a whole house Generac Generator! You will look forward to firing up your grill on the back patio for all those outdoor gatherings. Smaller pet, no worries because the owners attached wire fencing on the back of the vinyl fencing to keep your pet safely in the back yard. This property is on public water & sewer and features a Rain Bird zoned lawn sprinkler system to keep the entire yard looking good, garden area to grow fresh vegetables, a large 20' x 12' storage/work building (with electric). The Shell Bay community is known as a very friendly and peaceful community that you will love calling your Home. This community features a fenced-in storage area for RV, boat, camper, trailer, etc. which is included in the very low HOA fee. Be sure to ask your agent for a list of all the improvements & upgrades. Shell Bay is only a short 20 minute drive to the beach with easy access to Hwy 22 and all the restaurants & entertainment the beach has to offer. View today, this one will not last! Square footage is approximate and not guaranteed. Buyer is responsible for verification.
Sale Info
Listing Date: 04-20-2024
Sold Date: 07-17-2024
Aprox Days on Market:
2 month(s), 26 day(s)
Listing Sold:
3 month(s), 30 day(s) ago
Asking Price: $547,500
Selling Price: $500,000
Price Difference:
Reduced By $24,900
Agriculture / Farm
Grazing Permits Blm: ,No,
Horse: No
Grazing Permits Forest Service: ,No,
Grazing Permits Private: ,No,
Irrigation Water Rights: ,No,
Farm Credit Service Incl: ,No,
Other Equipment: Generator
Crops Included: ,No,
Association Fees / Info
Hoa Frequency: Monthly
Hoa Fees: 21
Hoa: 1
Hoa Includes: CommonAreas, LegalAccounting
Community Features: GolfCartsOK, LongTermRentalAllowed
Assoc Amenities: OwnerAllowedGolfCart, OwnerAllowedMotorcycle, PetRestrictions
Bathroom Info
Total Baths: 2.00
Fullbaths: 2
Bedroom Info
Beds: 4
Building Info
New Construction: No
Levels: One
Year Built: 2011
Mobile Home Remains: ,No,
Zoning: Res
Style: Ranch
Construction Materials: BrickVeneer, VinylSiding
Buyer Compensation
Exterior Features
Spa: No
Patio and Porch Features: FrontPorch, Patio, Porch, Screened
Pool Features: InGround, OutdoorPool, Private
Foundation: Slab
Exterior Features: Fence, SprinklerIrrigation, Pool, Patio, Storage
Financial
Lease Renewal Option: ,No,
Garage / Parking
Parking Capacity: 6
Garage: Yes
Carport: No
Parking Type: Attached, TwoCarGarage, Garage, GarageDoorOpener
Open Parking: No
Attached Garage: Yes
Garage Spaces: 2
Green / Env Info
Green Energy Efficient: Doors, Windows
Interior Features
Floor Cover: Carpet, Tile, Wood
Door Features: InsulatedDoors
Fireplace: Yes
Laundry Features: WasherHookup
Furnished: Unfurnished
Interior Features: Fireplace, SplitBedrooms, WindowTreatments, BedroomonMainLevel, BreakfastArea, EntranceFoyer, StainlessSteelAppliances, SolidSurfaceCounters
Appliances: Dishwasher, Disposal, Microwave, Range, Refrigerator, Dryer, Washer
Lot Info
Lease Considered: ,No,
Lease Assignable: ,No,
Acres: 1.05
Land Lease: No
Lot Description: Item1orMoreAcres, OutsideCityLimits
Misc
Pool Private: Yes
Pets Allowed: OwnerOnly, Yes
Offer Compensation
Other School Info
Property Info
County: Horry
View: No
Senior Community: No
Stipulation of Sale: None
Habitable Residence: ,No,
Property Sub Type Additional: Detached
Property Attached: No
Security Features: SecuritySystem, SmokeDetectors
Disclosures: CovenantsRestrictionsDisclosure,SellerDisclosure
Rent Control: No
Construction: Resale
Room Info
Basement: ,No,
Sold Info
Sold Date: 2024-07-17T00:00:00
Sqft Info
Building Sqft: 2800
Living Area Source: Estimated
Sqft: 2081
Tax Info
Unit Info
Utilities / Hvac
Heating: Central, Electric, Propane
Cooling: AtticFan, CentralAir
Electric On Property: No
Cooling: Yes
Utilities Available: ElectricityAvailable, PhoneAvailable, SewerAvailable, WaterAvailable
Heating: Yes
Water Source: Public
Waterfront / Water
Waterfront: No
Directions
GPS. From Hwy 22, to Hwy 905 South towards Conway, turn left onto Family Farm Rd, house will be down on the right, sign in yard.Courtesy of Weichert Realtors Cf - Main Line: 843-280-4445
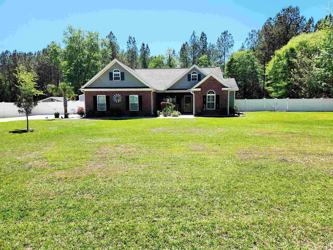
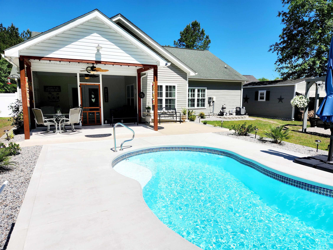
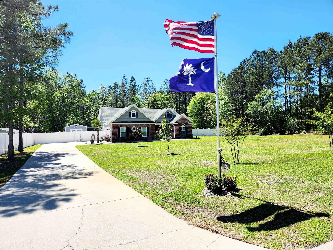
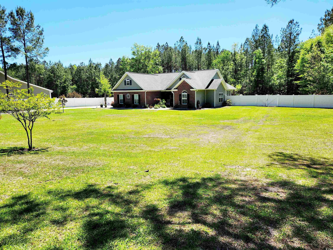
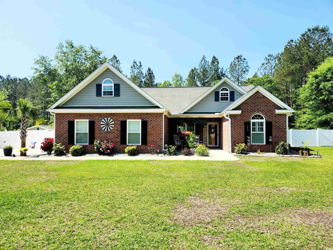
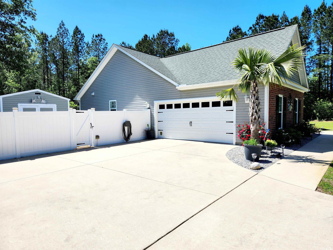
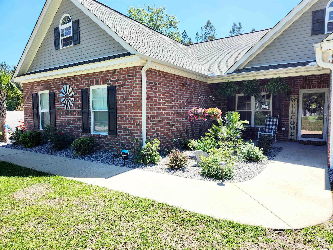
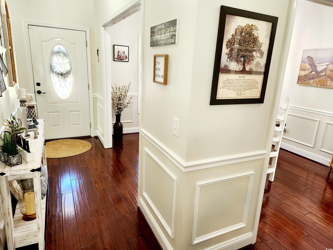
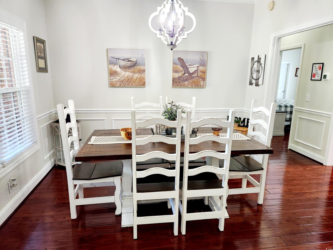
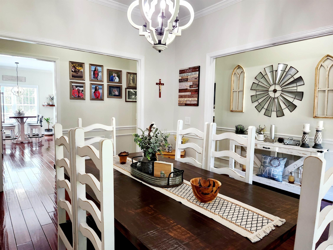
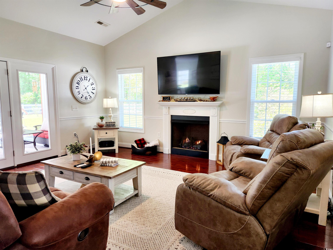
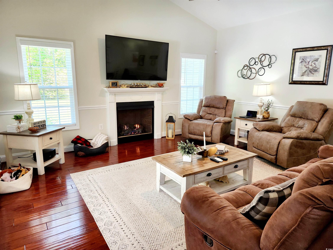
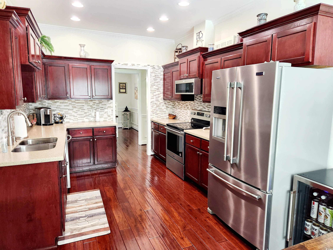
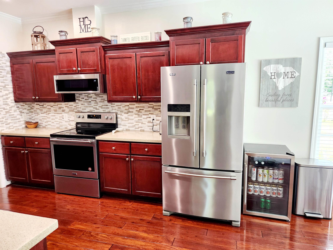
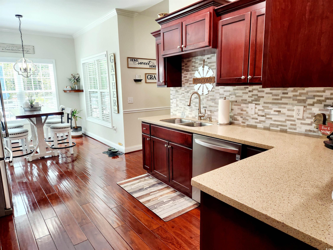
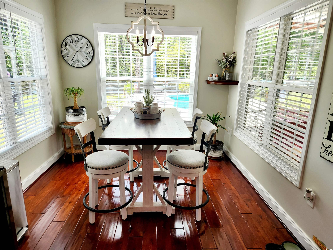
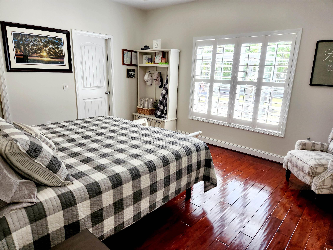
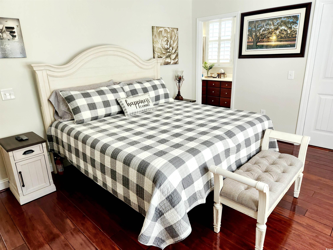
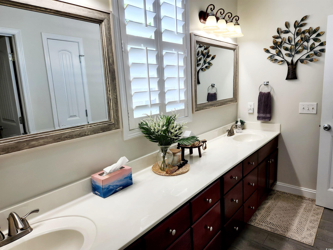
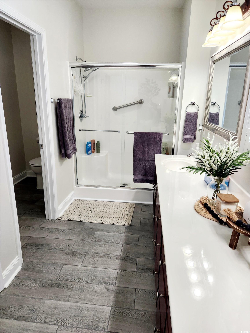
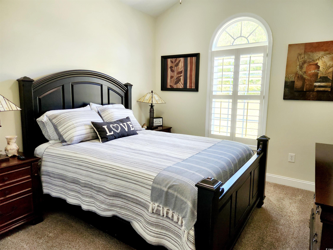
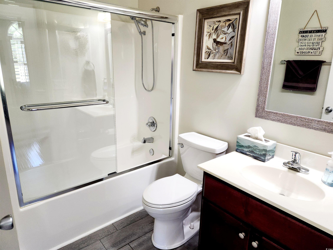
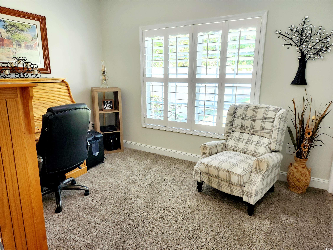
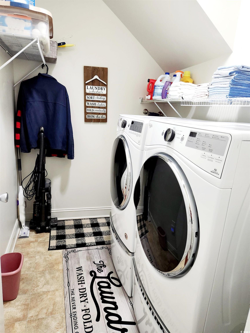
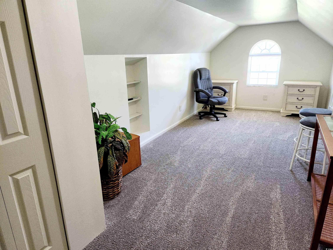
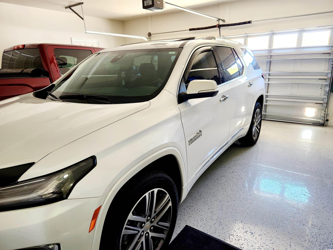
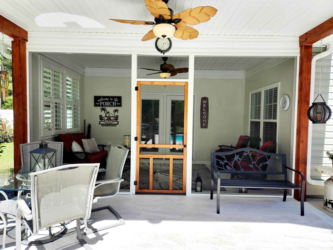
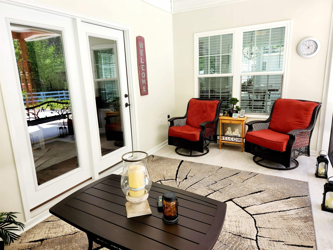
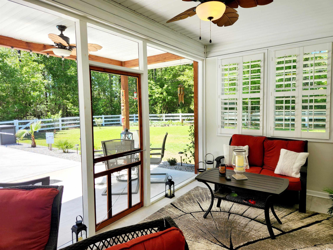
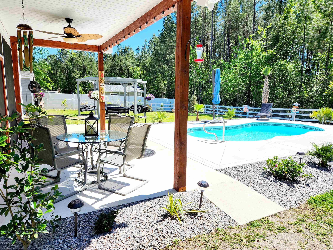
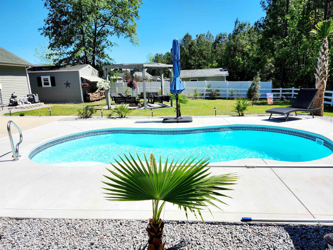
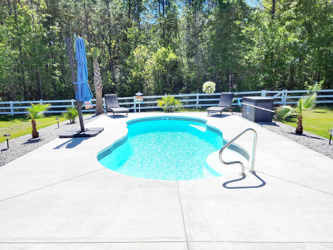
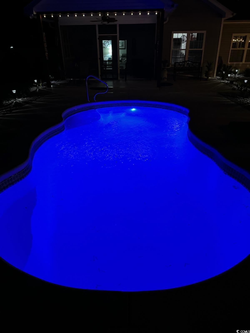
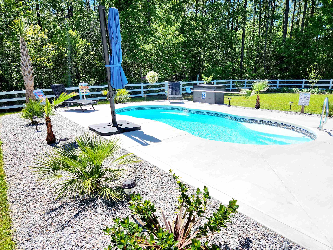
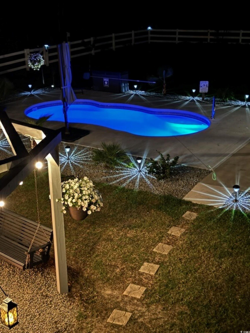
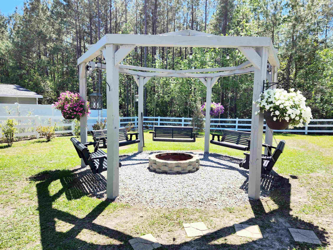
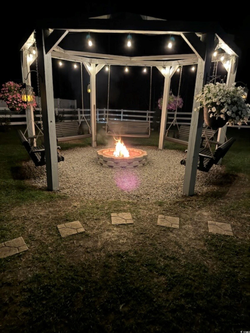
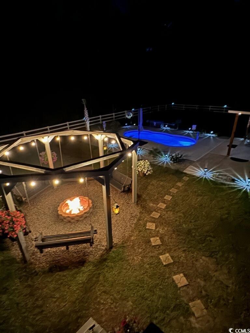
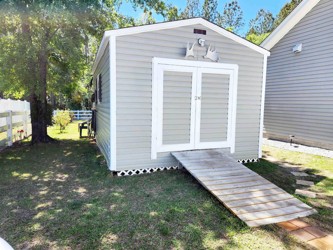
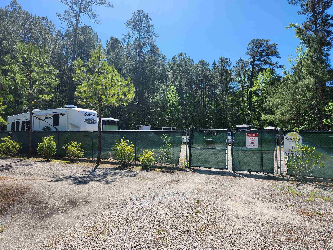

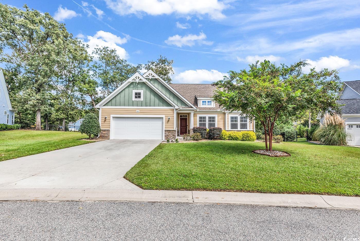
 MLS# 2421816
MLS# 2421816 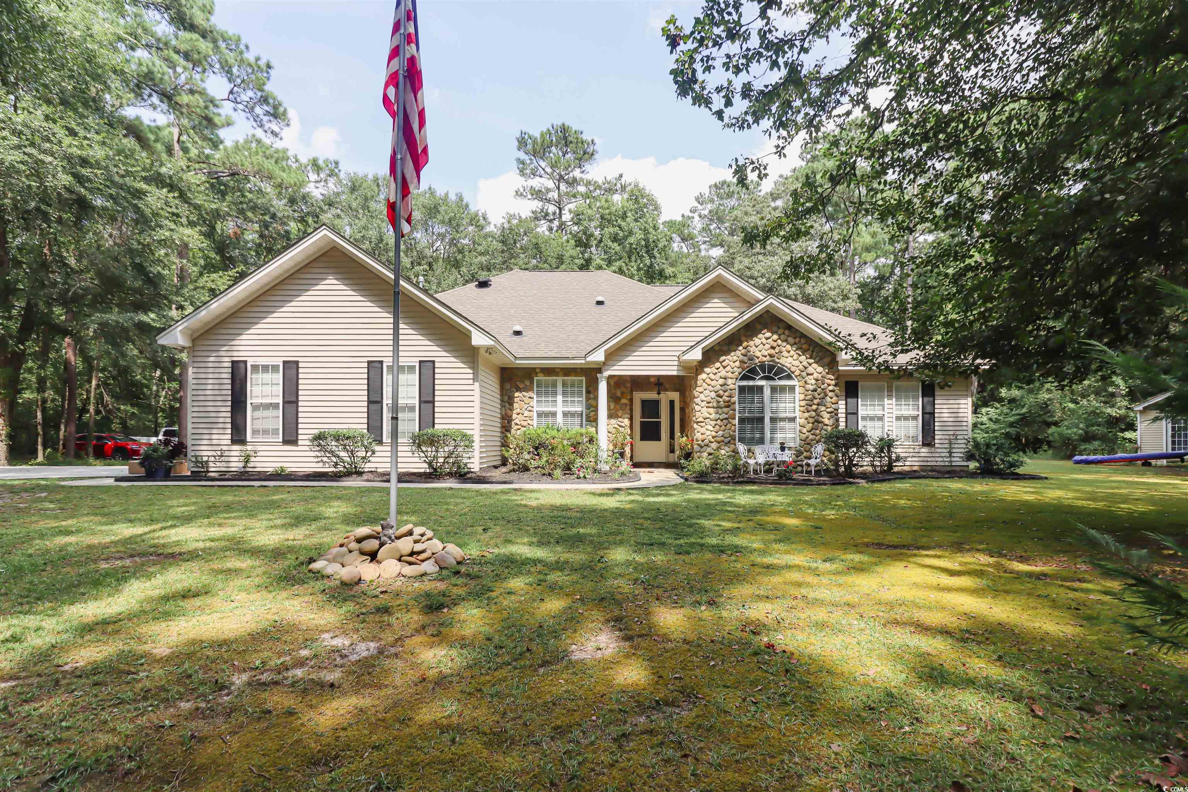
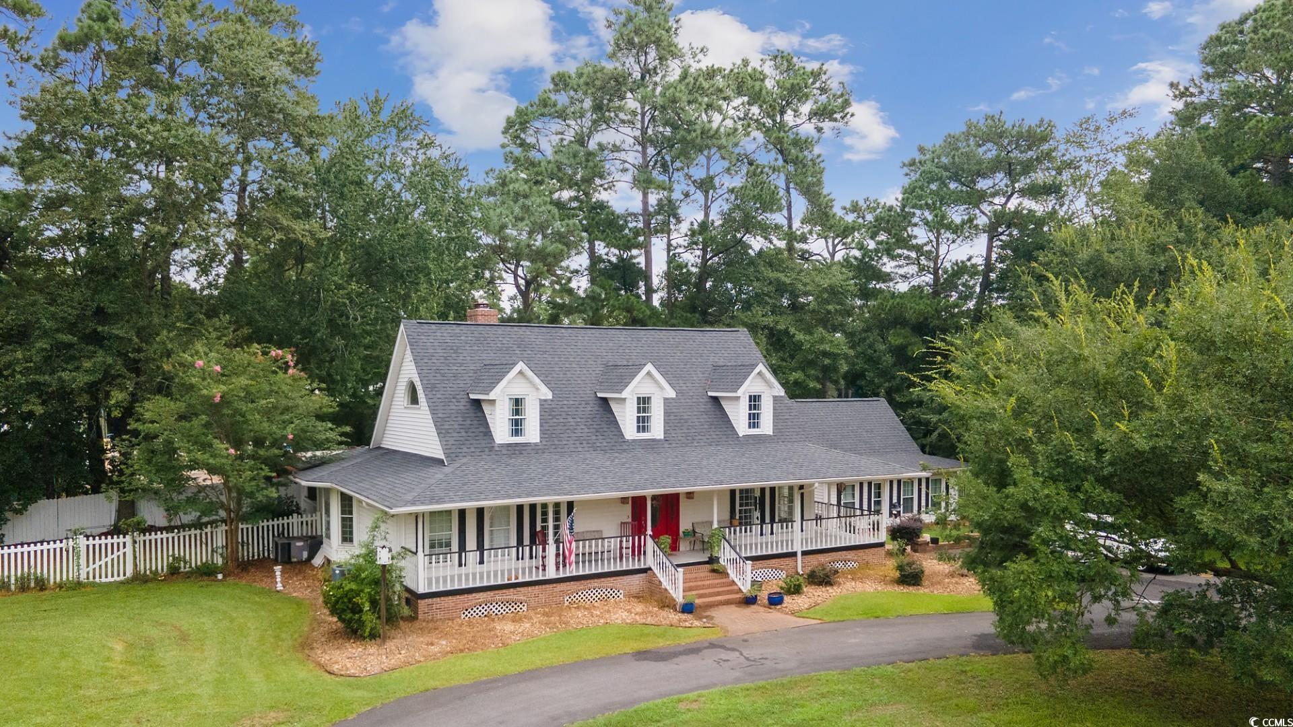
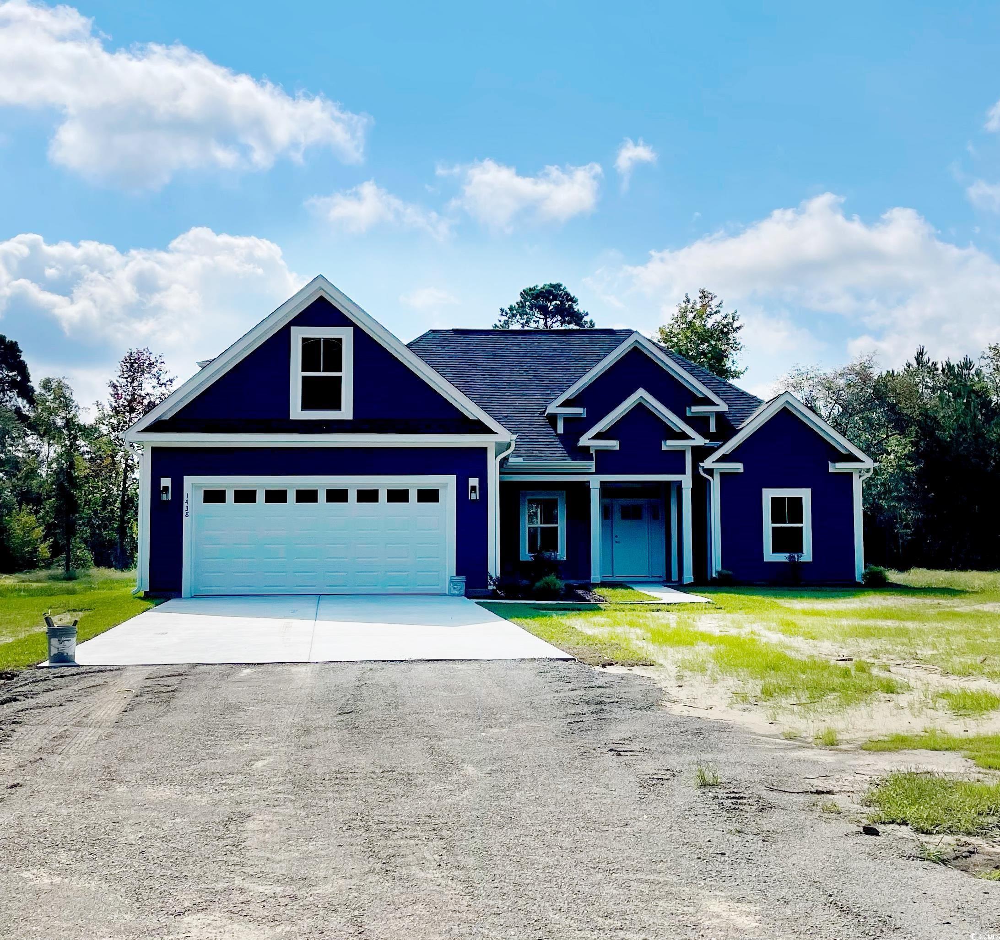
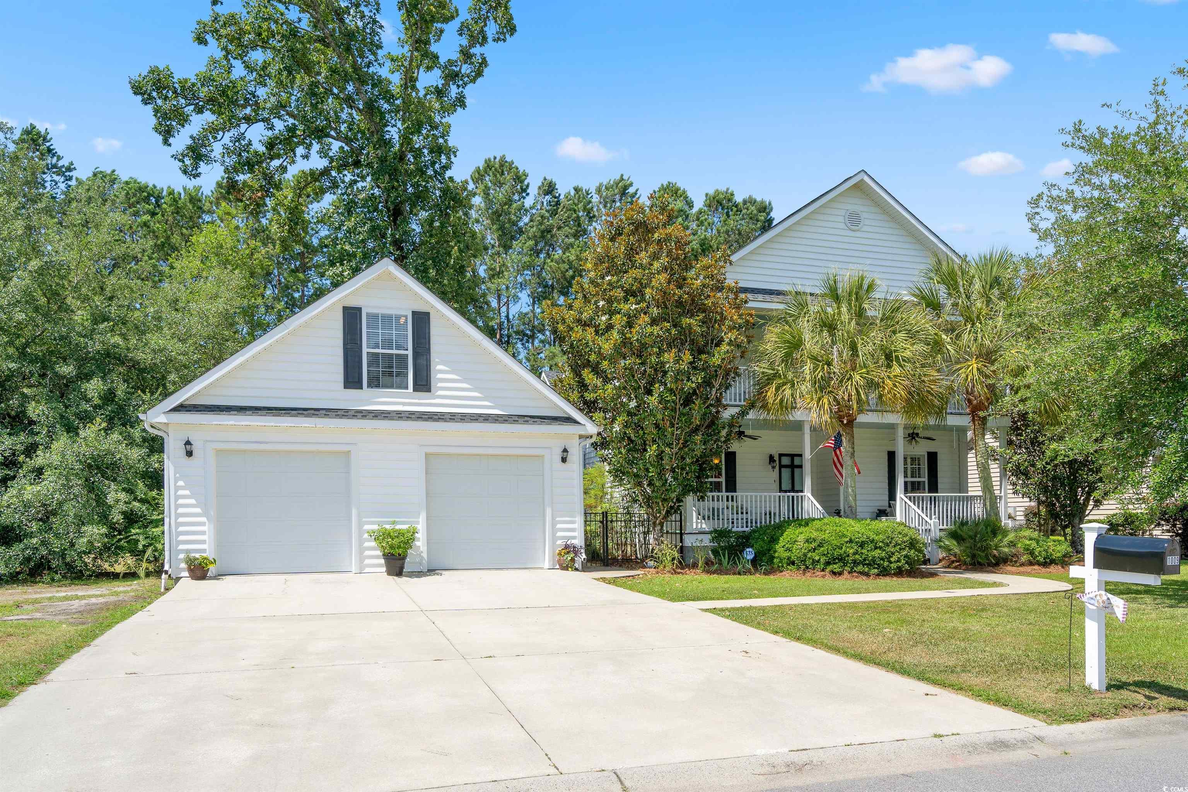
 Provided courtesy of © Copyright 2024 Coastal Carolinas Multiple Listing Service, Inc.®. Information Deemed Reliable but Not Guaranteed. © Copyright 2024 Coastal Carolinas Multiple Listing Service, Inc.® MLS. All rights reserved. Information is provided exclusively for consumers’ personal, non-commercial use,
that it may not be used for any purpose other than to identify prospective properties consumers may be interested in purchasing.
Images related to data from the MLS is the sole property of the MLS and not the responsibility of the owner of this website.
Provided courtesy of © Copyright 2024 Coastal Carolinas Multiple Listing Service, Inc.®. Information Deemed Reliable but Not Guaranteed. © Copyright 2024 Coastal Carolinas Multiple Listing Service, Inc.® MLS. All rights reserved. Information is provided exclusively for consumers’ personal, non-commercial use,
that it may not be used for any purpose other than to identify prospective properties consumers may be interested in purchasing.
Images related to data from the MLS is the sole property of the MLS and not the responsibility of the owner of this website.