Viewing Listing MLS# 1609223
North Myrtle Beach, SC 29582
- 2Beds
- 2Full Baths
- N/AHalf Baths
- 1,250SqFt
- 1998Year Built
- 4422Unit #
- MLS# 1609223
- Residential
- Condominium
- Sold
- Approx Time on Market1 month, 14 days
- AreaNorth Myrtle Beach Area--Cherry Grove
- CountyHorry
- SubdivisionLighthouse Point Villas
Overview
Oh, THE VIEW! You will hear folks say there are no bad views in Tidewater. Some are just better than others. This view is the money shot: an ever-changing direct Intracoastal Waterway panorama, along with the natural beauty and wildlife enclave of the marsh and the world-class Tidewater Golf Course. It does not get any better than this spacious 2 Bd/2Ba Lighthouse Point Villas condo, on the second floor for energy efficiency, and near the elevator and stairs. Convenient parking is adjacent to the building. Handicap access parking also available. The entry is wide and has a small entry-hall closet. The guestroom and full bath, along with the roomy kitchen with large pantry and decorative window-box, are easily accessed from the hallway. The fully-equipped kitchen looks over the formal dining and living areas, tastefully furnished with wonderful, comfortable decor, specifically selected to compliment the unit and to offer the beauty, ease and comfort of condo beach living. The enormous living room picture window emits wonderful light and makes the view look like a painting! Sit there for hours enjoying or walk from the living or master bedroom out to the fabulous screened porch with ceiling fan and THE VIEW. In fact, wake up in the morning looking from the master bed directly onto the ICW and THE VIEW. Storage is likewise good, with an owner's closet, walk-in closet in the master, one more closet for household items and a nice-sized closet in the guest room. Tidewater offers a gated storage-yard for large items. Add immaculate; turnkey convenience of linens, decorative accessories, window treatments, kitchen items and all appliances (Washer/dryer replaced 2013, refrigerator 2011, hot water heater 2010 and garbage disposal 2014.); low maintenance; home warranty; substantial upscale furnishings such as Thomasville and the rich amenities of Tidewater, featuring a private oceanfront beach cabana, and you, too, can have it all, plus THE VIEW! Prestigious Tidewater Plantation is one of the top rated golf courses on the Grand Strand - with 24 hour gated/manned security. Tidewater amenities include an oceanfront beach cabana for owners' use with open/screened porches, bathrooms, showers and kitchen. Residents enjoy the use of two pools/hot tubs as well as additional amenities which include a driving range, golf shop, clubhouse with bar and dining facilities overlooking the 18th hole, clay and hard surface tennis courts, pickle ball court, fitness center overlooking pool, bocce courts and amenity cenger of public/private events. Group acitivities include an outdoor, summer concert series, workout classes including water aerobics, weekly art classes, Happy Hours, dinner clubs, book clubs, bridge clubs, mahjong, and holiday events plus more! In addition, Tidewater boasts a gated, security monitored storage area for boats, jet skiis, motorcycles, kayaks and trailers. Tidewater plantation and its full range of amenities truly reflects a ""way of life"" where friendly neighbors will welcome you to your new home!
Sale Info
Listing Date: 05-01-2016
Sold Date: 06-16-2016
Aprox Days on Market:
1 month(s), 14 day(s)
Listing Sold:
8 Year(s), 20 day(s) ago
Asking Price: $149,000
Selling Price: $145,000
Price Difference:
Reduced By $4,000
Agriculture / Farm
Grazing Permits Blm: ,No,
Horse: No
Grazing Permits Forest Service: ,No,
Grazing Permits Private: ,No,
Irrigation Water Rights: ,No,
Farm Credit Service Incl: ,No,
Crops Included: ,No,
Association Fees / Info
Hoa Frequency: Monthly
Hoa Fees: 506
Hoa: 1
Hoa Includes: AssociationManagement, CommonAreas, CableTV, Insurance, LegalAccounting, MaintenanceGrounds, Pools, Recycling, RecreationFacilities, Security, Trash
Community Features: Clubhouse, CableTV, Pool, RecreationArea, TennisCourts, Golf, LongTermRentalAllowed, ShortTermRentalAllowed
Assoc Amenities: Clubhouse, Pool, PetRestrictions, Security, TennisCourts, Trash, CableTV, Elevators, MaintenanceGrounds
Bathroom Info
Total Baths: 2.00
Fullbaths: 2
Bedroom Info
Beds: 2
Building Info
New Construction: No
Levels: One
Year Built: 1998
Mobile Home Remains: ,No,
Zoning: Residentia
Style: LowRise
Building Features: Elevators
Construction Materials: WoodFrame
Entry Level: 2
Building Name: LIGHTHOUSE POINT VILLAS
Buyer Compensation
Exterior Features
Spa: No
Patio and Porch Features: RearPorch, Porch, Screened
Pool Features: Community
Foundation: Slab
Exterior Features: Elevator, SprinklerIrrigation, Porch
Financial
Lease Renewal Option: ,No,
Garage / Parking
Garage: No
Carport: No
Parking Type: AdditionalParking, OneSpace
Open Parking: No
Attached Garage: No
Green / Env Info
Green Energy Efficient: Doors, Windows
Interior Features
Floor Cover: Carpet, Laminate, Vinyl
Door Features: InsulatedDoors
Fireplace: No
Laundry Features: WasherHookup
Furnished: Furnished
Interior Features: Elevator, Furnished, WindowTreatments, BedroomonMainLevel, EntranceFoyer
Appliances: Dryer, Washer
Lot Info
Lease Considered: ,No,
Lease Assignable: ,No,
Acres: 0.00
Land Lease: No
Lot Description: CityLot, NearGolfCourse, OnGolfCourse, Rectangular
Misc
Pool Private: No
Pets Allowed: OwnerOnly, Yes
Offer Compensation
Other School Info
Property Info
County: Horry
View: Yes
Senior Community: No
Stipulation of Sale: None
View: GolfCourse, Water, MarshView
Property Sub Type Additional: Condominium
Property Attached: No
Security Features: FireSprinklerSystem, SmokeDetectors, SecurityService
Disclosures: SellerDisclosure
Rent Control: No
Construction: Resale
Room Info
Basement: ,No,
Sold Info
Sold Date: 2016-06-16T00:00:00
Sqft Info
Building Sqft: 1250
Sqft: 1250
Tax Info
Unit Info
Unit: 4422
Utilities / Hvac
Heating: Central, Electric
Cooling: CentralAir
Electric On Property: No
Cooling: Yes
Utilities Available: CableAvailable, ElectricityAvailable, PhoneAvailable, SewerAvailable, WaterAvailable
Heating: Yes
Water Source: Public
Waterfront / Water
Waterfront: No
Directions
Take Cherry Grove exit off of Highway 17. Turn right at end of ramp onto Sea Mountain Highway. At first light turn left onto Hill St which merges into Little River Neck Rd. Continue approximately 2 miles to Tidewater Plantation. Turn left to arrive at guard house. Show business card to gain entry pass.Courtesy of New Way Properties
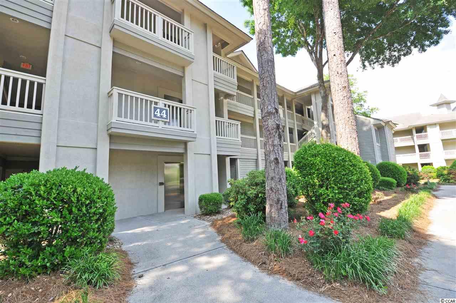
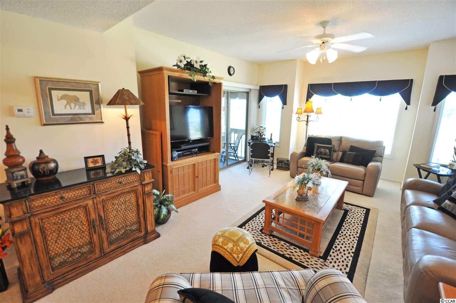
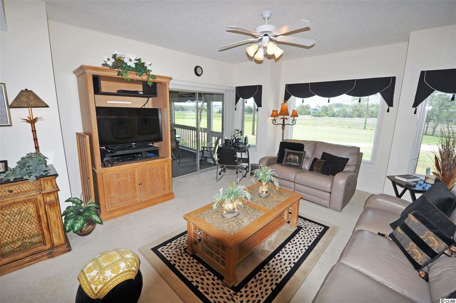
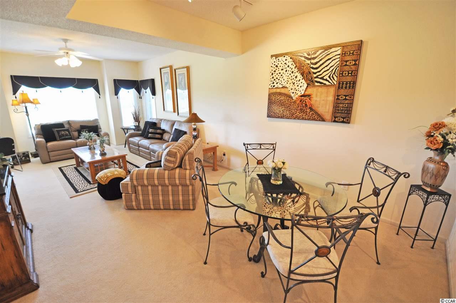
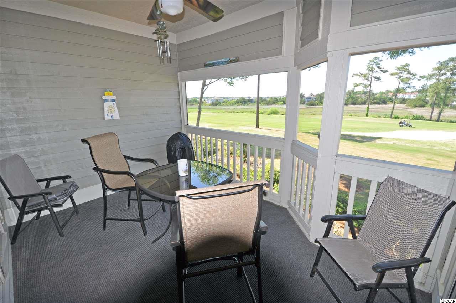
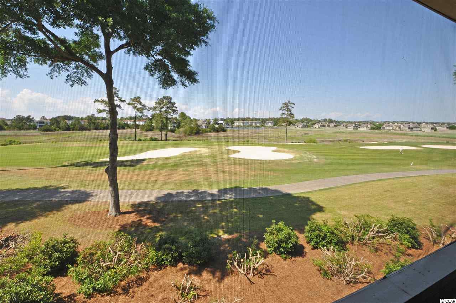
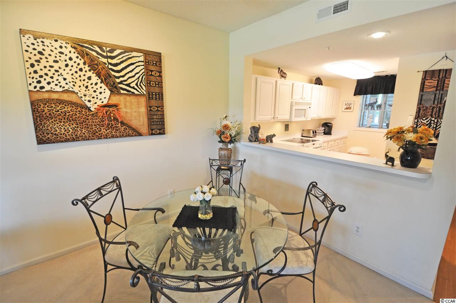
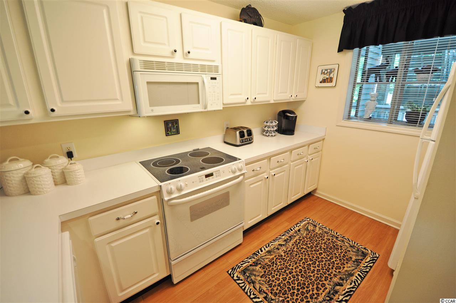
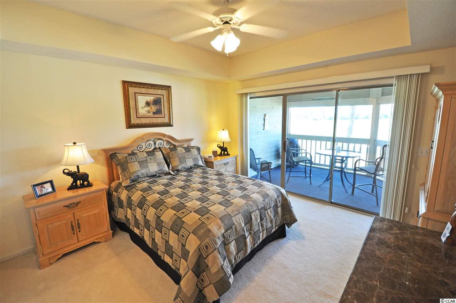
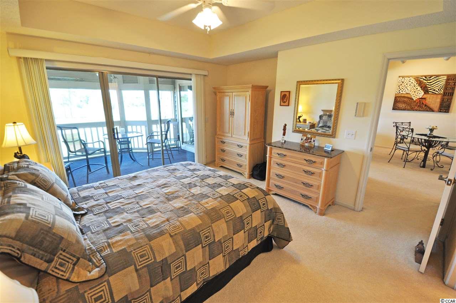
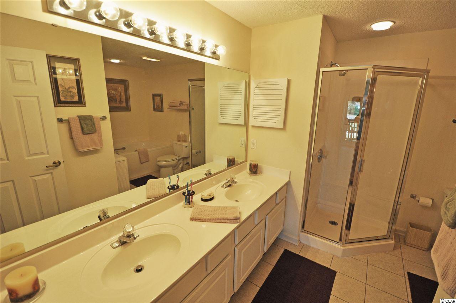
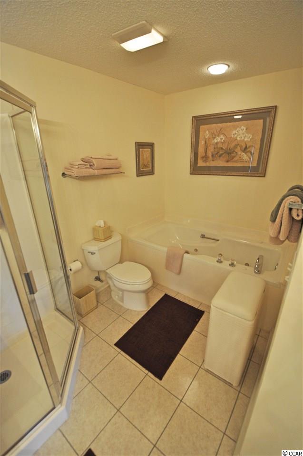
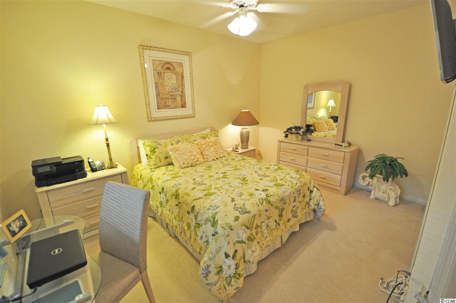
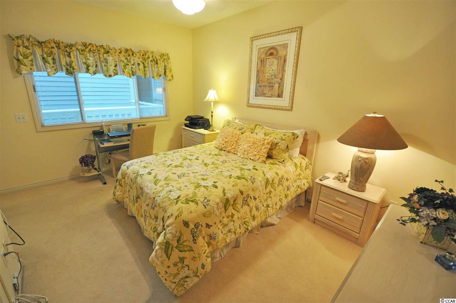
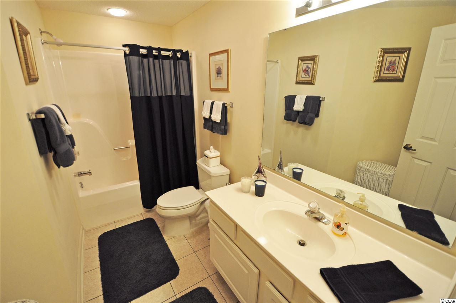
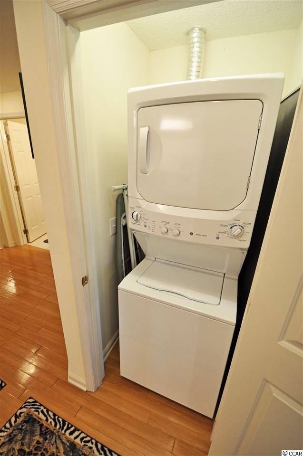
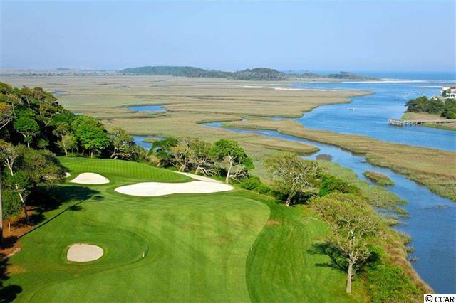
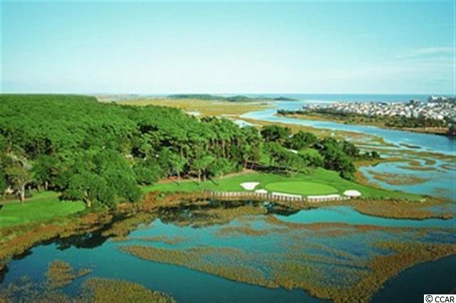
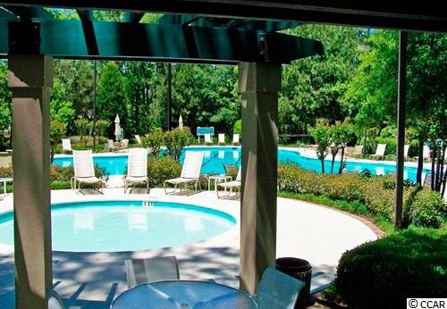
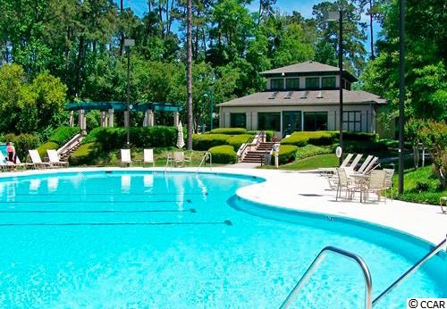
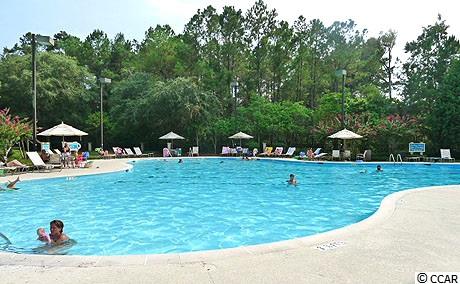
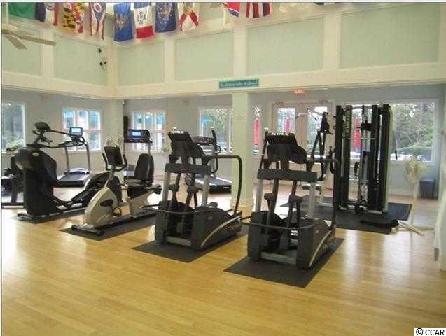
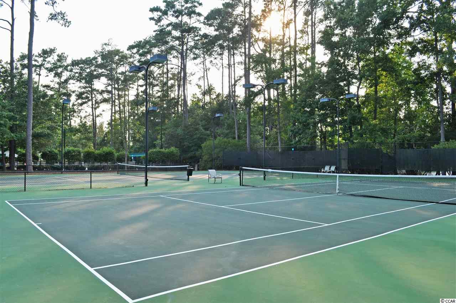
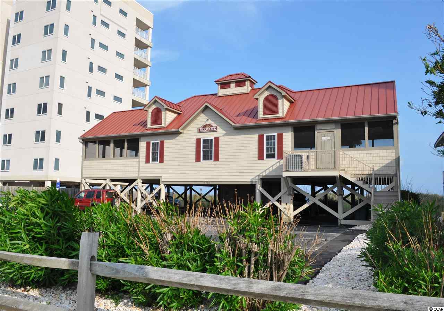
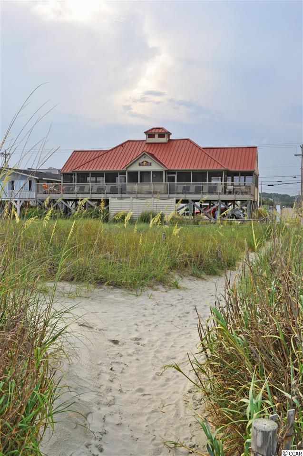

 MLS# 920262
MLS# 920262 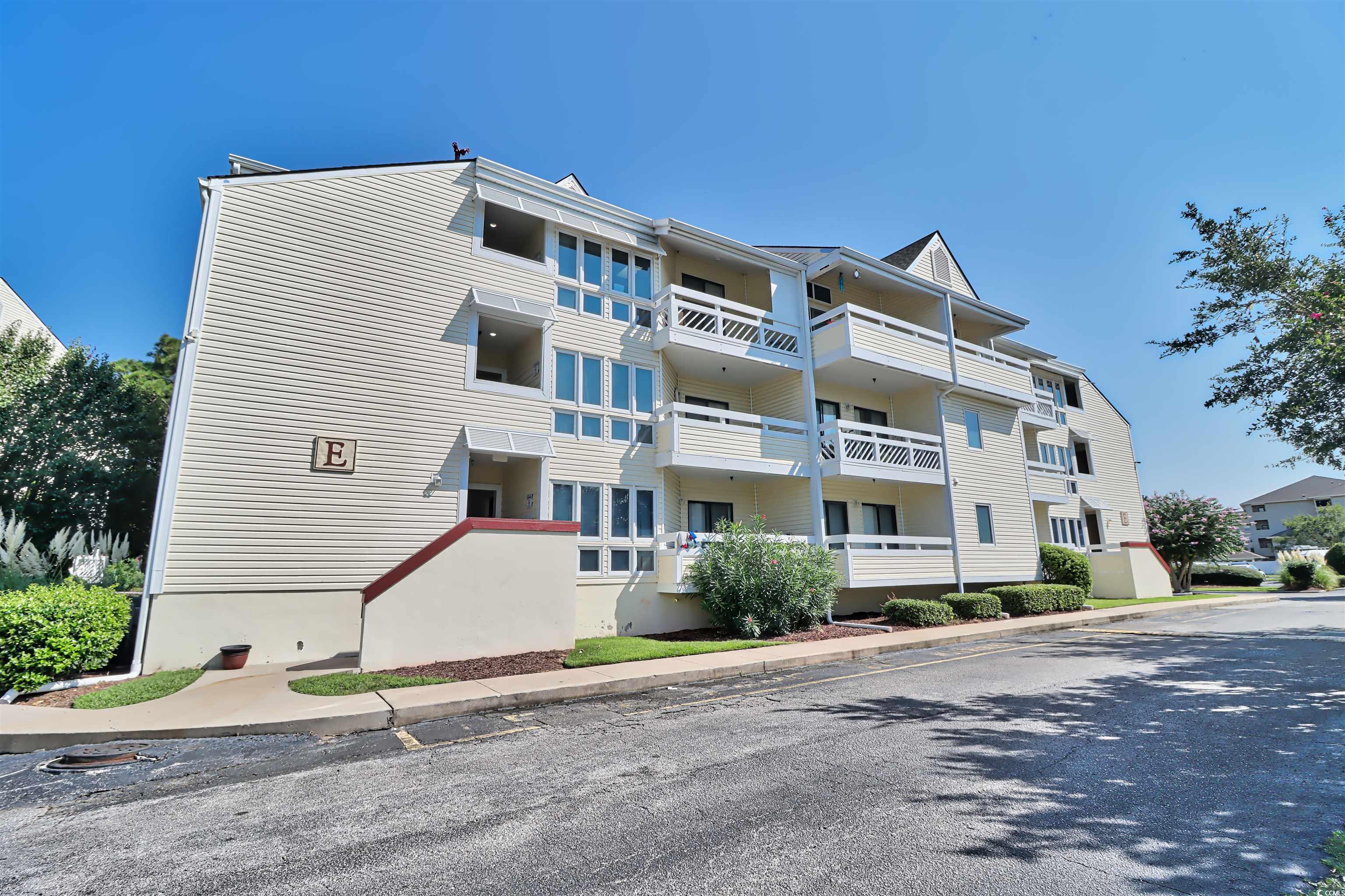
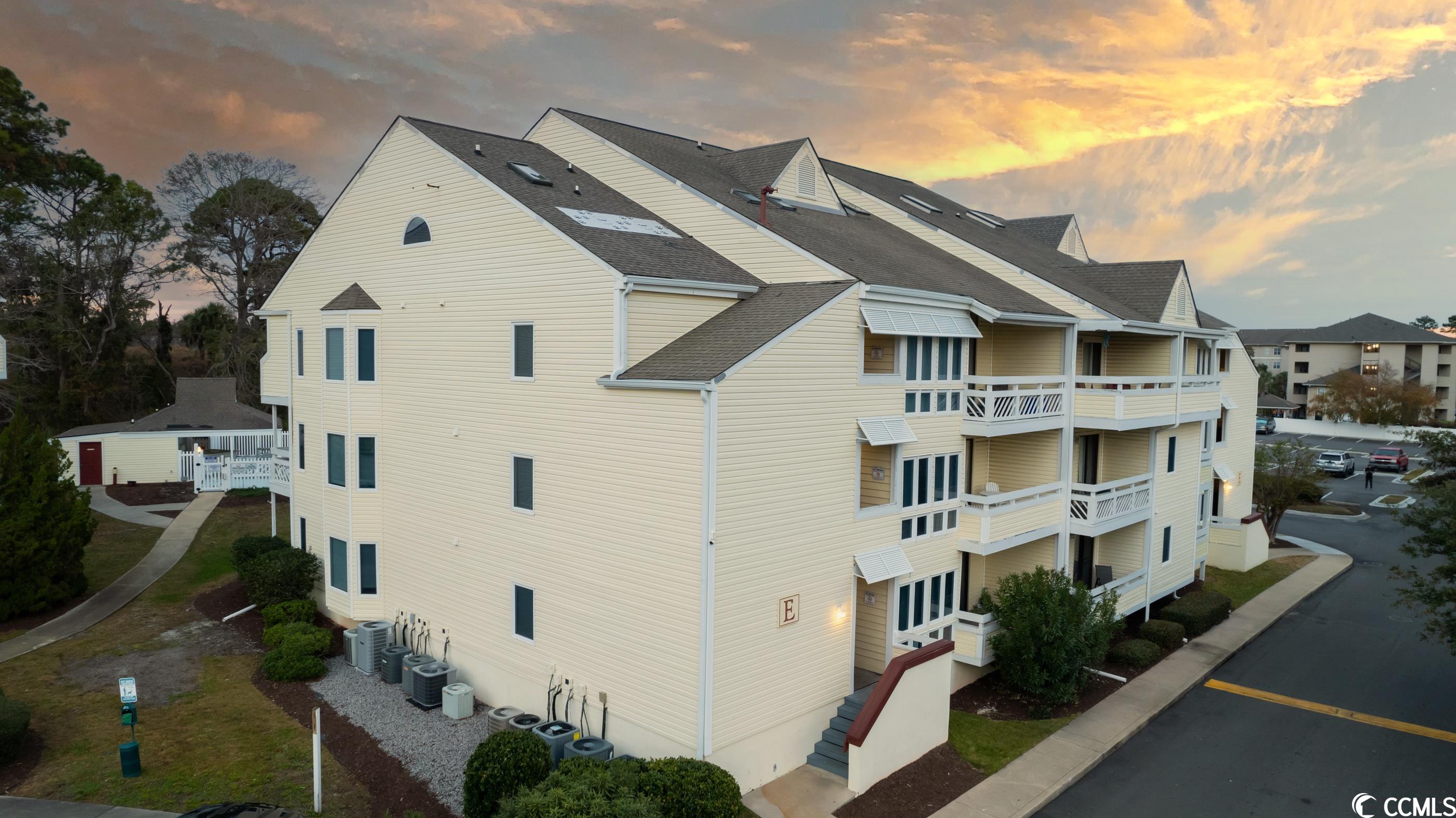
 Provided courtesy of © Copyright 2024 Coastal Carolinas Multiple Listing Service, Inc.®. Information Deemed Reliable but Not Guaranteed. © Copyright 2024 Coastal Carolinas Multiple Listing Service, Inc.® MLS. All rights reserved. Information is provided exclusively for consumers’ personal, non-commercial use,
that it may not be used for any purpose other than to identify prospective properties consumers may be interested in purchasing.
Images related to data from the MLS is the sole property of the MLS and not the responsibility of the owner of this website.
Provided courtesy of © Copyright 2024 Coastal Carolinas Multiple Listing Service, Inc.®. Information Deemed Reliable but Not Guaranteed. © Copyright 2024 Coastal Carolinas Multiple Listing Service, Inc.® MLS. All rights reserved. Information is provided exclusively for consumers’ personal, non-commercial use,
that it may not be used for any purpose other than to identify prospective properties consumers may be interested in purchasing.
Images related to data from the MLS is the sole property of the MLS and not the responsibility of the owner of this website.