Viewing Listing MLS# 1520828
Myrtle Beach, SC 29577
- 5Beds
- 4Full Baths
- N/AHalf Baths
- 3,644SqFt
- 2016Year Built
- 0.00Acres
- MLS# 1520828
- Residential
- Detached
- Sold
- Approx Time on Market1 year, 21 days
- AreaMyrtle Beach Area--Includes Prestwick & Lakewood
- CountyHorry
- Subdivision West Lake At Montrose - Market Commons
Overview
The Murray II plan has 3,644 heated sq. ft. and includes 36"" staggered height cabinets, granite, tiled backsplash, & stainless steel appliances in kitchen, raised double bowl vanity with garden tub and shower standard in master bath, wood floors in the entire living area including dining and kitchen. Completion by mid July. Amenities include a Jr. Olympic Pool, Lazy River, Kiddie Pool, Clubhouse with kitchen, and fitness center. What a great time to get into this new community in The Market Common. Take advantage of our first phase pricing!!!. Pictures are of same plan in one of our other communities and are for representation only.
Sale Info
Listing Date: 10-23-2015
Sold Date: 11-14-2016
Aprox Days on Market:
1 Year(s), 21 day(s)
Listing Sold:
7 Year(s), 11 month(s), 18 day(s) ago
Asking Price: $358,900
Selling Price: $364,000
Price Difference:
Same as list price
Agriculture / Farm
Grazing Permits Blm: ,No,
Horse: No
Grazing Permits Forest Service: ,No,
Grazing Permits Private: ,No,
Irrigation Water Rights: ,No,
Farm Credit Service Incl: ,No,
Crops Included: ,No,
Association Fees / Info
Hoa Frequency: Monthly
Hoa Fees: 79
Hoa: No
Community Features: Clubhouse, Pool, RecreationArea
Assoc Amenities: Clubhouse, Pool
Bathroom Info
Total Baths: 4.00
Fullbaths: 4
Bedroom Info
Beds: 5
Building Info
New Construction: Yes
Year Built: 2016
Mobile Home Remains: ,No,
Zoning: res
Style: Traditional
Development Status: NewConstruction
Construction Materials: HardiPlankType
Buyer Compensation
Exterior Features
Spa: No
Pool Features: Association, Community
Foundation: Slab
Financial
Lease Renewal Option: ,No,
Garage / Parking
Parking Capacity: 4
Garage: Yes
Carport: No
Parking Type: Attached, Garage, TwoCarGarage
Open Parking: No
Attached Garage: Yes
Garage Spaces: 2
Green / Env Info
Interior Features
Floor Cover: Carpet, Tile, Wood
Fireplace: No
Furnished: Unfurnished
Interior Features: StainlessSteelAppliances, SolidSurfaceCounters
Lot Info
Lease Considered: ,No,
Lease Assignable: ,No,
Acres: 0.00
Land Lease: No
Misc
Pool Private: No
Offer Compensation
Other School Info
Property Info
County: Horry
View: No
Senior Community: No
Stipulation of Sale: None
Property Sub Type Additional: Detached
Property Attached: No
Rent Control: No
Construction: NeverOccupied
Room Info
Basement: ,No,
Sold Info
Sold Date: 2016-11-14T00:00:00
Sqft Info
Building Sqft: 4314
Sqft: 3644
Tax Info
Tax Legal Description: lot 105
Unit Info
Utilities / Hvac
Heating: Electric, Gas
Electric On Property: No
Cooling: No
Heating: Yes
Waterfront / Water
Waterfront: No
Directions
From 17 Bypass turn onto Coventry Blvd and then make a right onto Yorkshire Parkway. Highlands model at corner of Yorkshire Parkway and Parish Way OR Turn onto Farrow Parkway and then turn right onto Coventry Blvd and left turn onto Yorkshire Pkwy. Highlands model address is 1107 Parish Way.Courtesy of Dr Horton
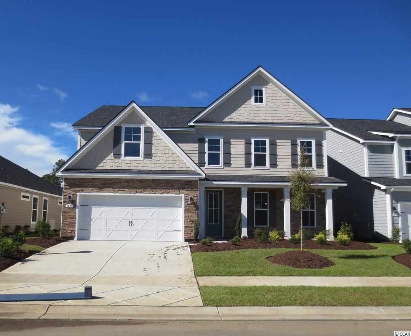
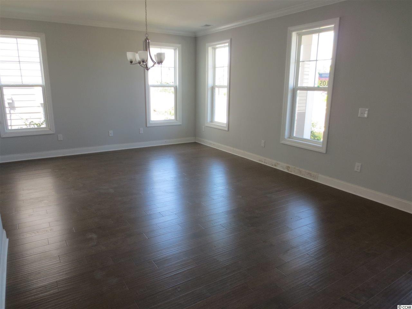
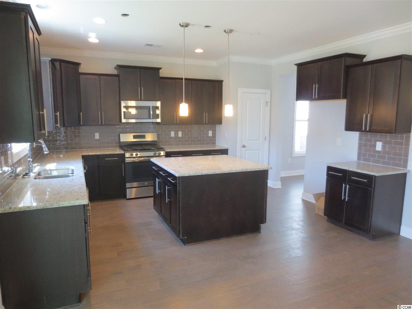
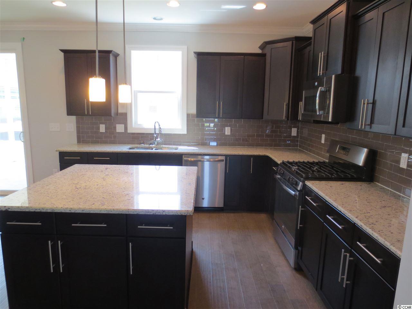
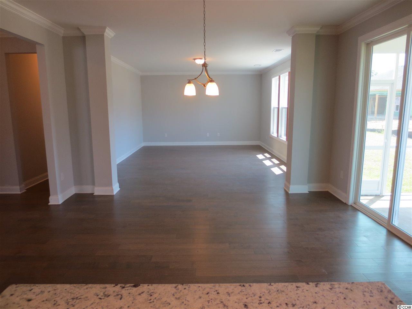
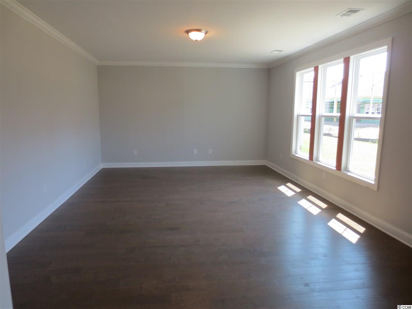
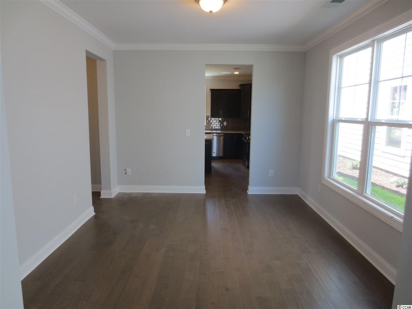
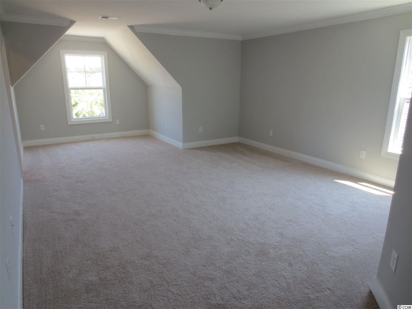
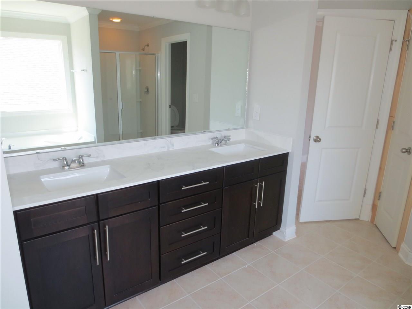
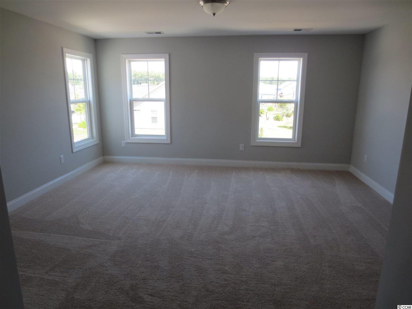
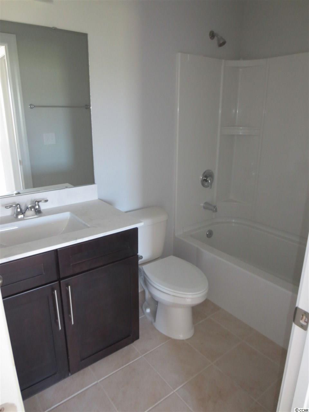
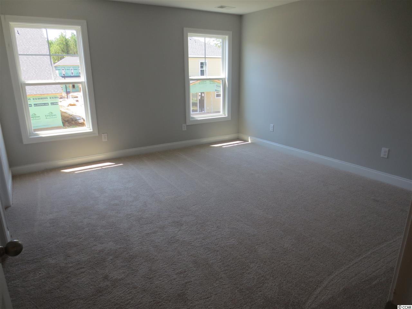
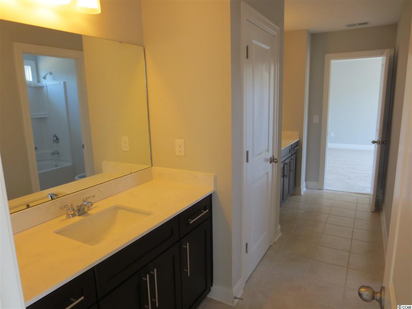
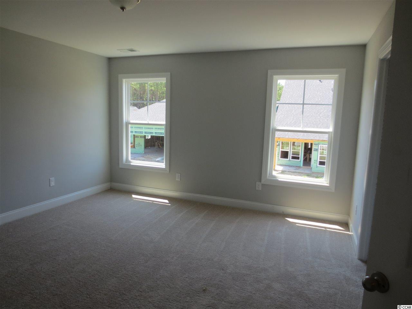
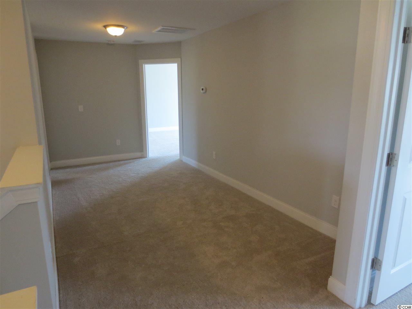
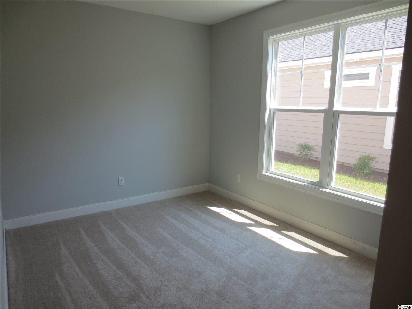
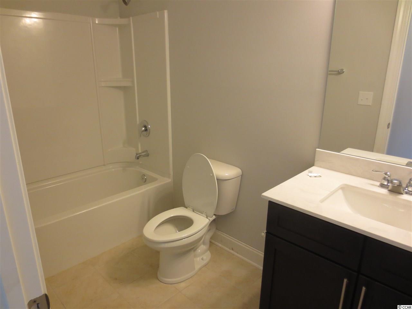
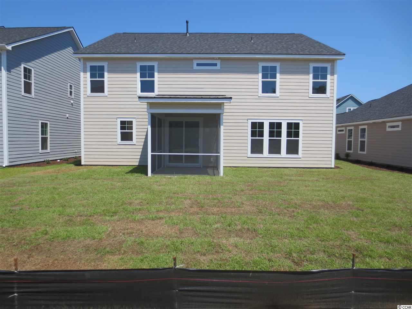
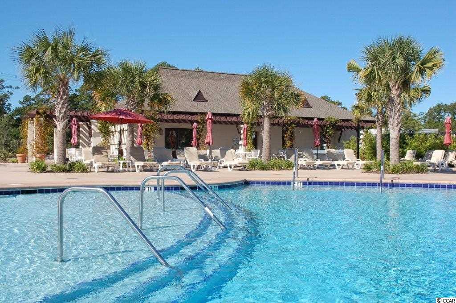
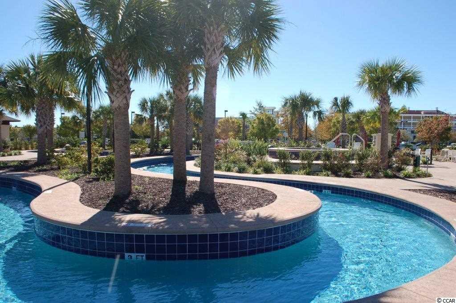
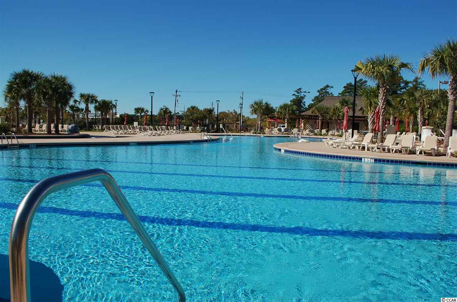
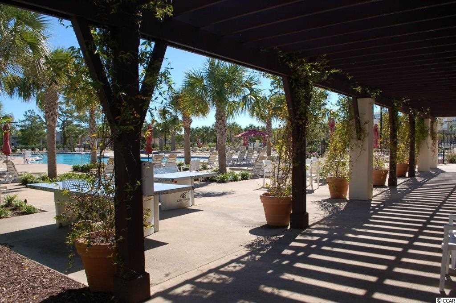
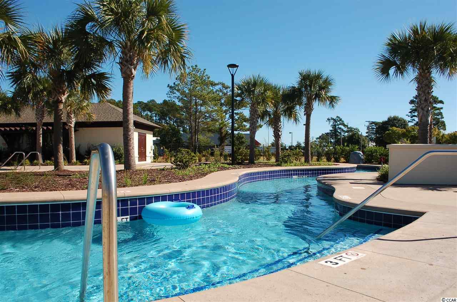
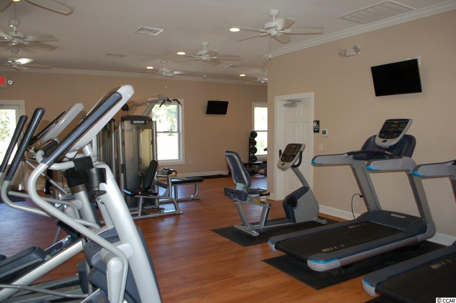
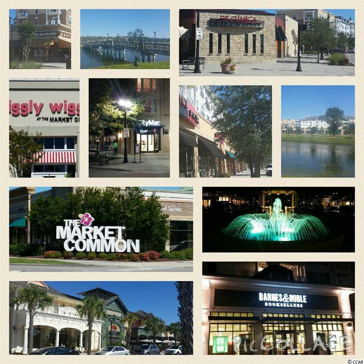

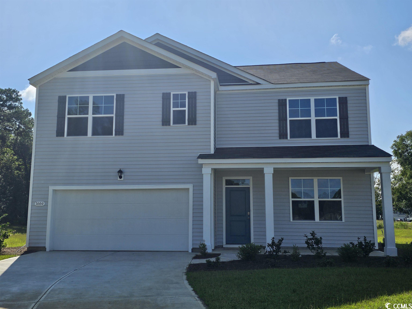
 MLS# 2311144
MLS# 2311144 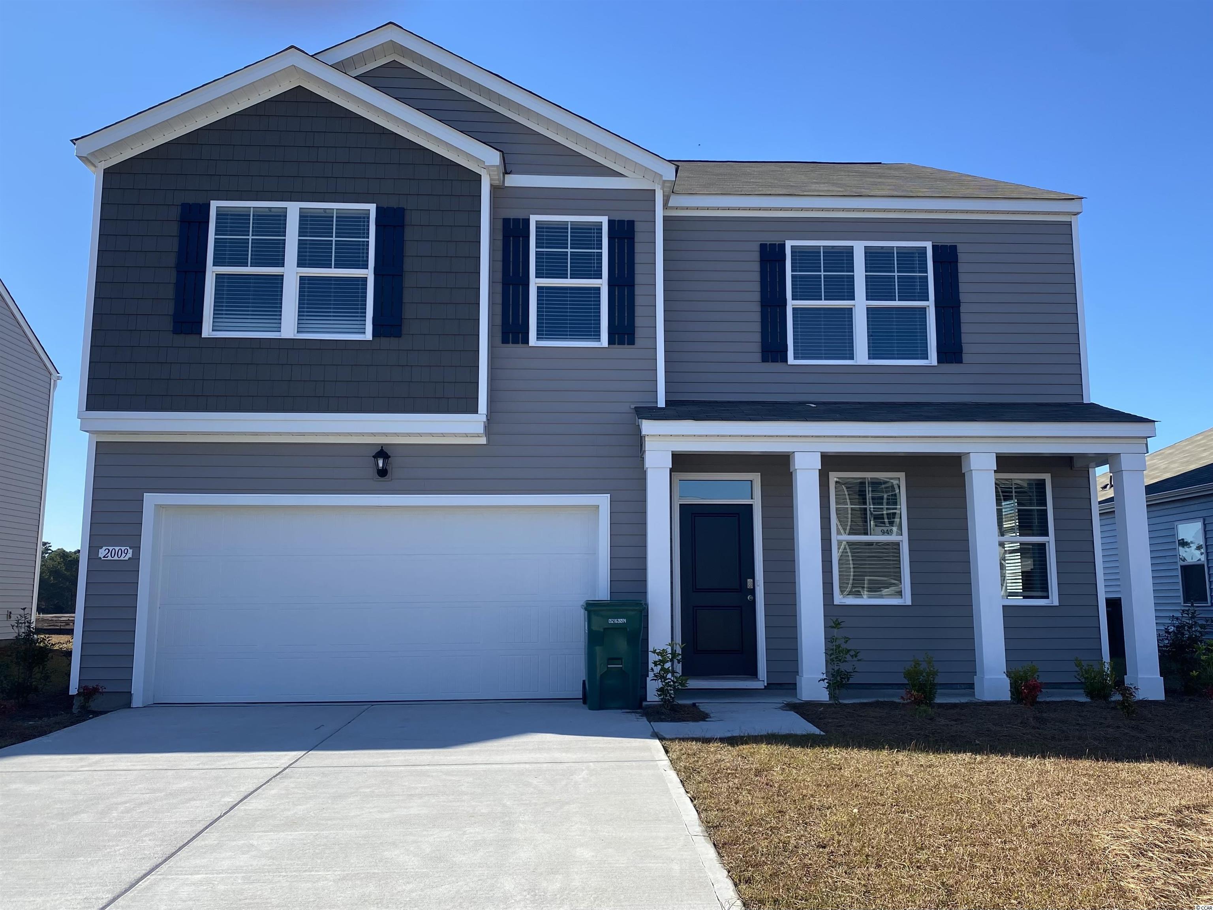
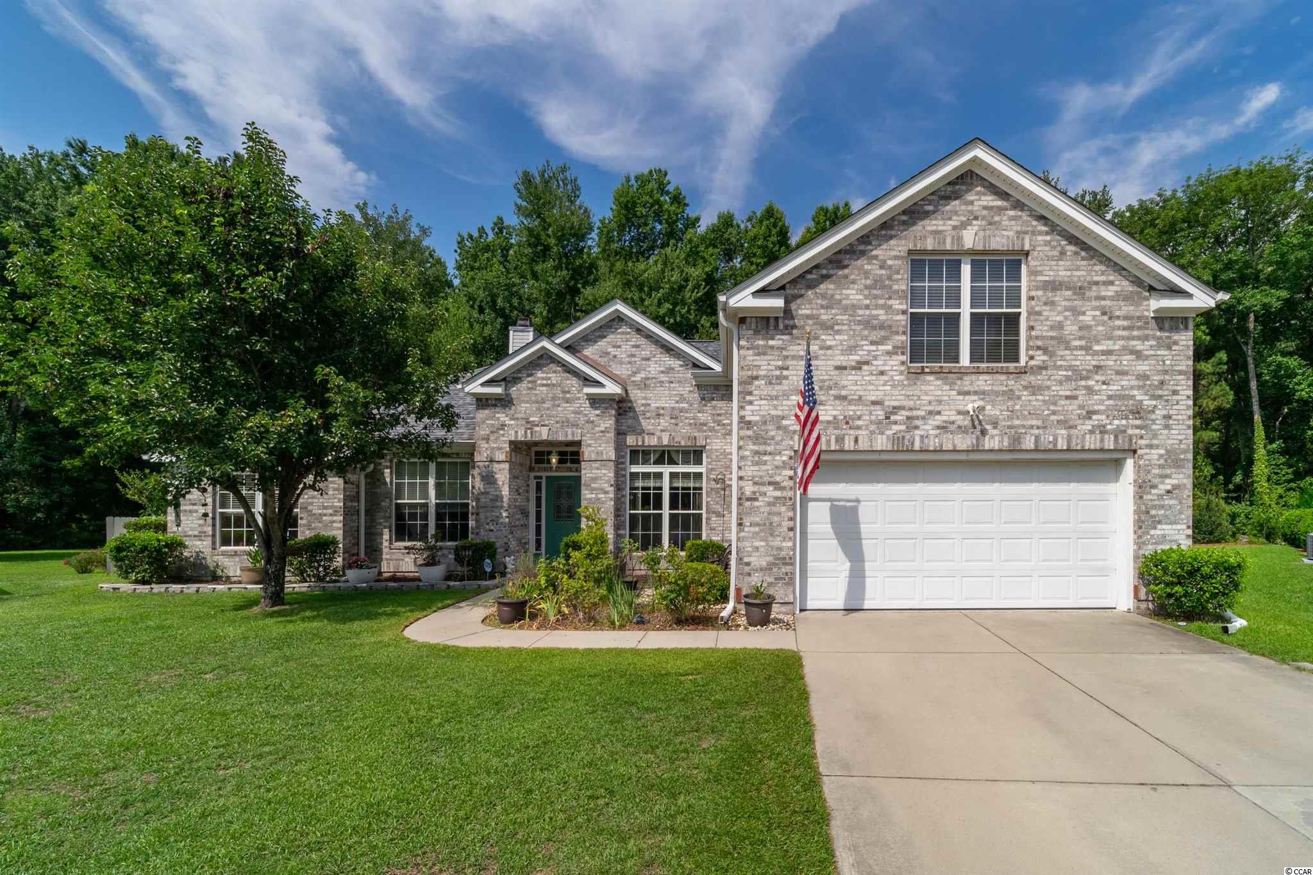
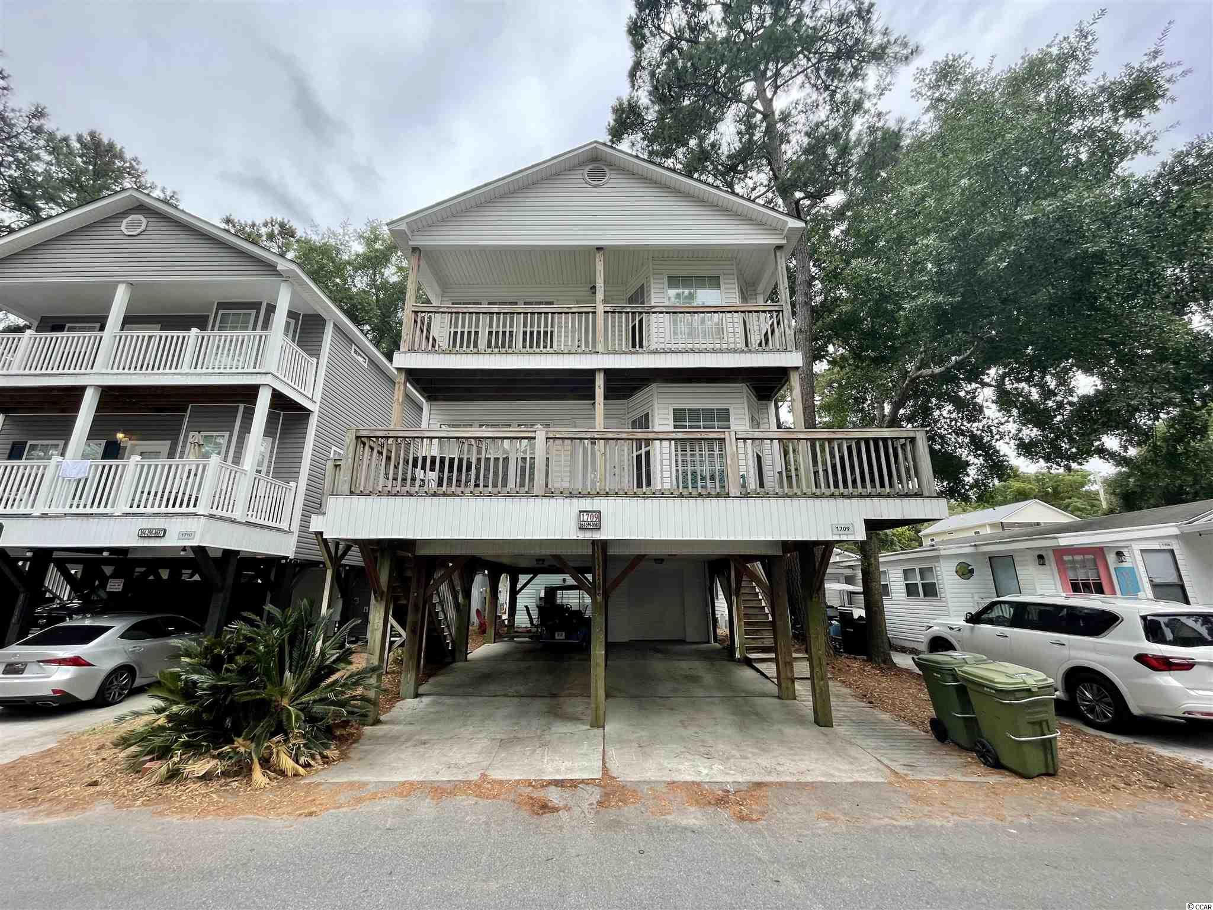
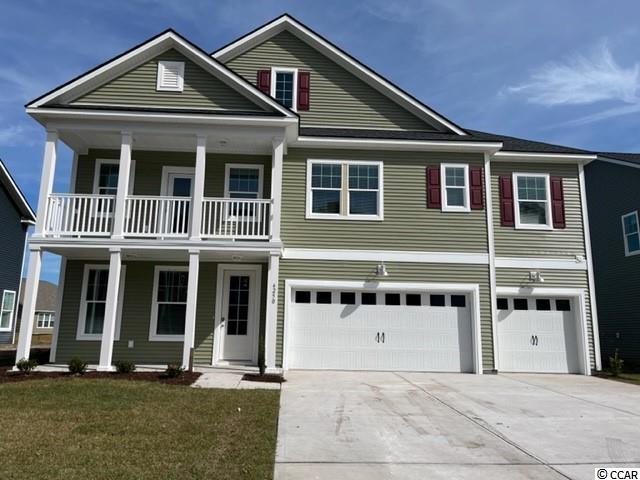
 Provided courtesy of © Copyright 2024 Coastal Carolinas Multiple Listing Service, Inc.®. Information Deemed Reliable but Not Guaranteed. © Copyright 2024 Coastal Carolinas Multiple Listing Service, Inc.® MLS. All rights reserved. Information is provided exclusively for consumers’ personal, non-commercial use,
that it may not be used for any purpose other than to identify prospective properties consumers may be interested in purchasing.
Images related to data from the MLS is the sole property of the MLS and not the responsibility of the owner of this website.
Provided courtesy of © Copyright 2024 Coastal Carolinas Multiple Listing Service, Inc.®. Information Deemed Reliable but Not Guaranteed. © Copyright 2024 Coastal Carolinas Multiple Listing Service, Inc.® MLS. All rights reserved. Information is provided exclusively for consumers’ personal, non-commercial use,
that it may not be used for any purpose other than to identify prospective properties consumers may be interested in purchasing.
Images related to data from the MLS is the sole property of the MLS and not the responsibility of the owner of this website.