Viewing Listing MLS# 2425671
Myrtle Beach, SC 29577
- 3Beds
- 2Full Baths
- 1Half Baths
- 1,824SqFt
- 2016Year Built
- 0.07Acres
- MLS# 2425671
- Residential
- Detached
- Active
- Approx Time on Market8 days
- AreaMyrtle Beach Area--Southern Limit To 10th Ave N
- CountyHorry
- Subdivision Sweetgrass Square - Market Common
Overview
If you love the ""Charleston Style"" scenery, then you will love 1426 Peterson Street! This immaculate and updated 3BR 2.5BA low country style home is inviting and relaxing both inside and out! Gorgeous coastal interior is soft and bright with an outdoor oasis that includes a paver patio with an arbor, pergola and built-in seating area surrounded with palm trees, flowering shrubs, and rock filled landscaped areas all within a private fenced area. You will find a new updated kitchen with stainless appliances, new wood flooring (no carpet anywhere), fresh paint inside and out, plantation shutters throughout, and a new HVAC. This home has been extremely well maintained and loved by only two owners and it certainly shows. 1426 Peterson Street is located within Sweetgrass Square and is a quaint and quiet street that will truly make you feel as if you are in the historic area of Charleston without the high prices and NOT in a flood zone! Sweetgrass Square is located off Farrow Parkway and is within walking distance to everything within Market Common as well as the beautiful Atlantic Ocean. Sweetgrass Square offers community amenities of an olympic size swimming pool, smaller splash pool, lazy river, multiple jacuzzis, outdoor ping pong tables, hammocks, fully equipped exercise gym, clubhouse kitchen, numerous lakes surrounded with biking and walking paths. Market Common offers casual and fine dining restaurants, shops, grocery, entertainment, dog parks, sports complex, airport, state of the art medical facilities and more all in this amazing area previously known as the Myrtle Beach Air Force Base. Surrounded by an urban lifestyle with tons of activities, festivals, farmers markets, and just minutes to the ocean, there is something for everyone of all ages in Market Common! Don't hesitate, call your agent now, and come see your future new home at 1426 Peterson Street! *All measurements and square footage are approximate and not guaranteed by listing agency. Buyer is responsible for verification.*
Agriculture / Farm
Grazing Permits Blm: ,No,
Horse: No
Grazing Permits Forest Service: ,No,
Grazing Permits Private: ,No,
Irrigation Water Rights: ,No,
Farm Credit Service Incl: ,No,
Crops Included: ,No,
Association Fees / Info
Hoa Frequency: Monthly
Hoa Fees: 220
Hoa: 1
Hoa Includes: AssociationManagement, CommonAreas, CableTv, Internet, LegalAccounting, MaintenanceGrounds, Pools
Community Features: Clubhouse, GolfCartsOk, RecreationArea, LongTermRentalAllowed, Pool
Assoc Amenities: Clubhouse, OwnerAllowedGolfCart, OwnerAllowedMotorcycle, PetRestrictions, TenantAllowedGolfCart, TenantAllowedMotorcycle
Bathroom Info
Total Baths: 3.00
Halfbaths: 1
Fullbaths: 2
Room Level
Bedroom2: Second
Bedroom3: Second
PrimaryBedroom: Second
Room Features
FamilyRoom: CeilingFans
Kitchen: BreakfastBar, BreakfastArea, Pantry, StainlessSteelAppliances, SolidSurfaceCounters
PrimaryBathroom: DualSinks, GardenTubRomanTub, SeparateShower, Vanity
PrimaryBedroom: TrayCeilings, CeilingFans, WalkInClosets
Bedroom Info
Beds: 3
Building Info
New Construction: No
Levels: Two
Year Built: 2016
Mobile Home Remains: ,No,
Zoning: RES
Construction Materials: HardiplankType, WoodFrame
Builders Name: Dockstreet
Buyer Compensation
Exterior Features
Spa: No
Patio and Porch Features: Balcony, FrontPorch, Patio
Window Features: StormWindows
Pool Features: Community, OutdoorPool
Foundation: Slab
Exterior Features: Balcony, Fence, Other, Patio
Financial
Lease Renewal Option: ,No,
Garage / Parking
Parking Capacity: 4
Garage: Yes
Carport: No
Parking Type: Attached, Garage, TwoCarGarage, GarageDoorOpener
Open Parking: No
Attached Garage: Yes
Garage Spaces: 2
Green / Env Info
Green Energy Efficient: Doors, Windows
Interior Features
Floor Cover: Tile, Wood
Door Features: InsulatedDoors, StormDoors
Fireplace: No
Laundry Features: WasherHookup
Furnished: Unfurnished
Interior Features: Attic, PermanentAtticStairs, SplitBedrooms, WindowTreatments, BreakfastBar, BreakfastArea, StainlessSteelAppliances, SolidSurfaceCounters
Appliances: Dishwasher, Disposal, Microwave, Range, Refrigerator, Dryer, Washer
Lot Info
Lease Considered: ,No,
Lease Assignable: ,No,
Acres: 0.07
Lot Size: 42'x69'x46'x76'
Land Lease: No
Lot Description: CityLot, IrregularLot
Misc
Pool Private: No
Pets Allowed: OwnerOnly, Yes
Offer Compensation
Other School Info
Property Info
County: Horry
View: No
Senior Community: No
Stipulation of Sale: None
Habitable Residence: ,No,
Property Sub Type Additional: Detached
Property Attached: No
Security Features: SmokeDetectors
Disclosures: CovenantsRestrictionsDisclosure,SellerDisclosure
Rent Control: No
Construction: Resale
Room Info
Basement: ,No,
Sold Info
Sqft Info
Building Sqft: 2244
Living Area Source: PublicRecords
Sqft: 1824
Tax Info
Unit Info
Utilities / Hvac
Heating: Central, Electric, Gas
Cooling: CentralAir
Electric On Property: No
Cooling: Yes
Utilities Available: CableAvailable, ElectricityAvailable, NaturalGasAvailable, Other, PhoneAvailable, SewerAvailable, UndergroundUtilities, WaterAvailable
Heating: Yes
Water Source: Public
Waterfront / Water
Waterfront: No
Schools
Elem: Myrtle Beach Elementary School
Middle: Myrtle Beach Middle School
High: Myrtle Beach High School
Directions
Hwy 17 Business to Farrow Parkway, left onto Howard Ave and then take the 2nd right onto Peterson St, the house is the 2nd house on the left #1426 you can park on the street on the right across from the house, MLS lockbox is at the front door.Courtesy of Beach & Forest Realty
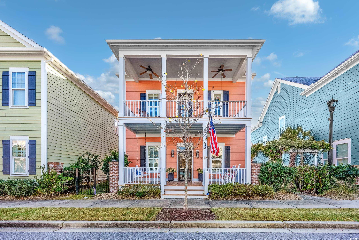
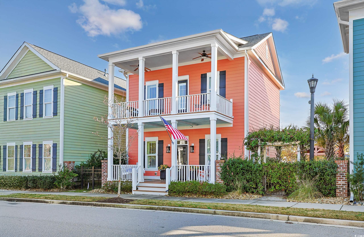
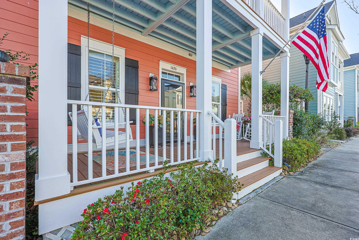
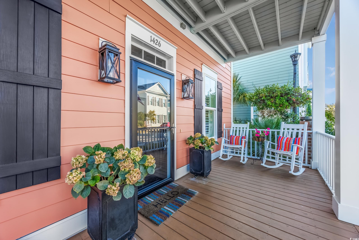
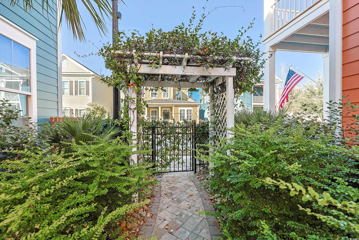
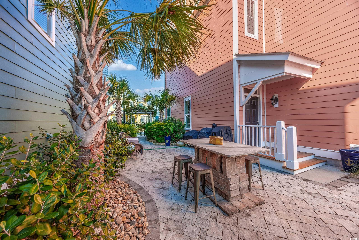
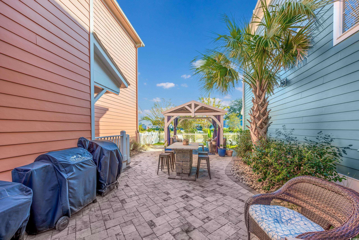
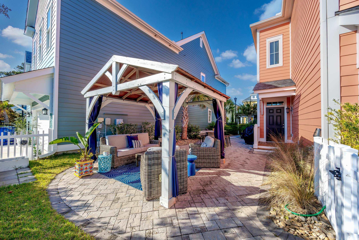
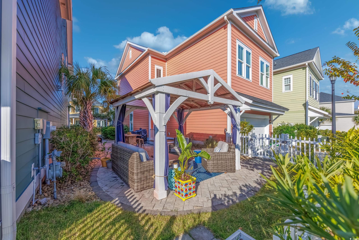
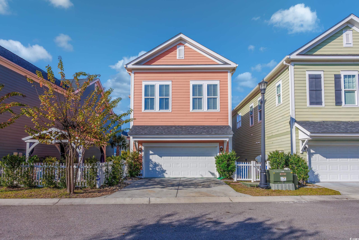
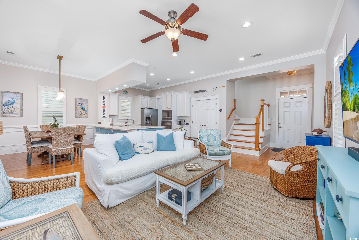
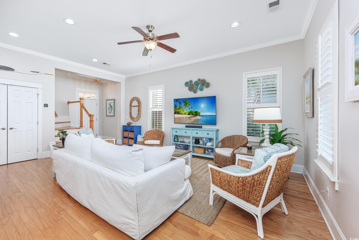
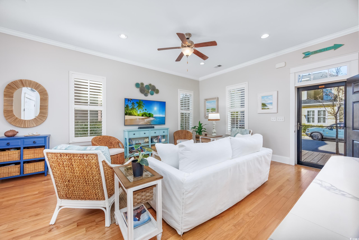
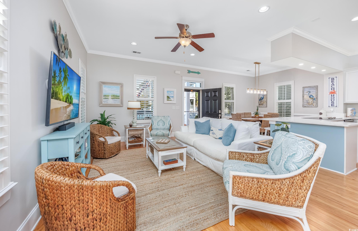
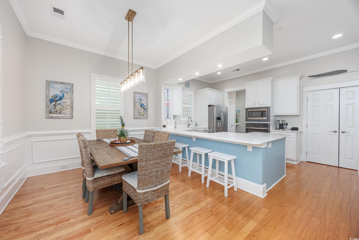
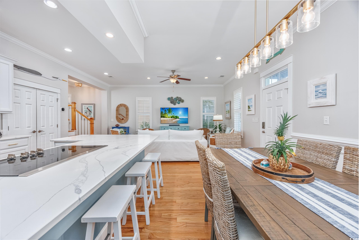
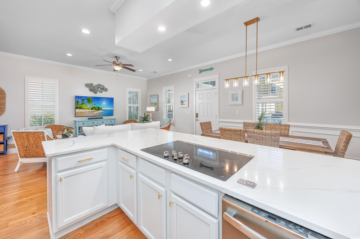
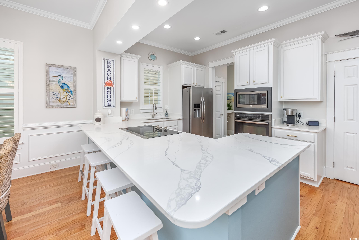
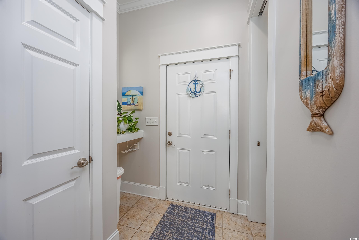
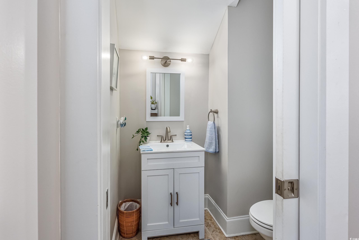
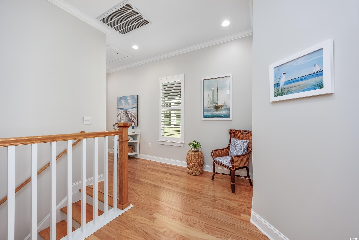
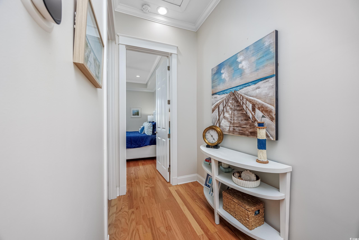
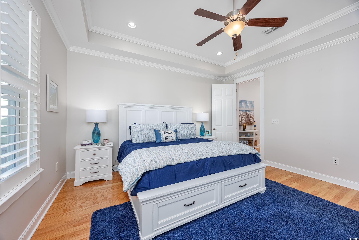
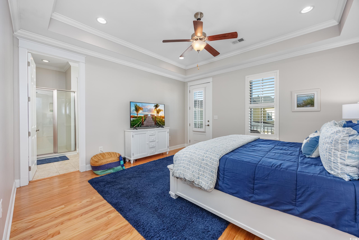
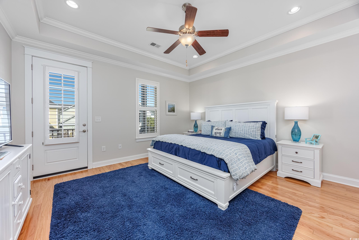
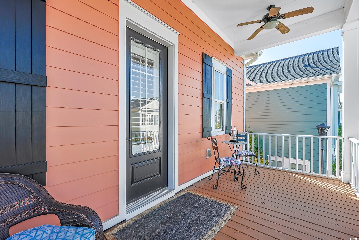
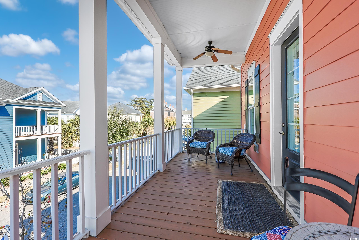
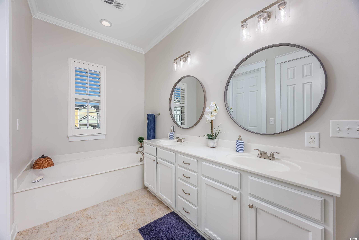
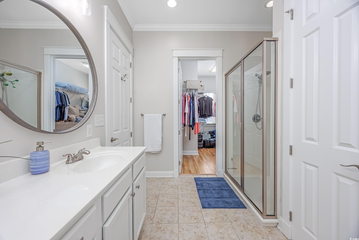
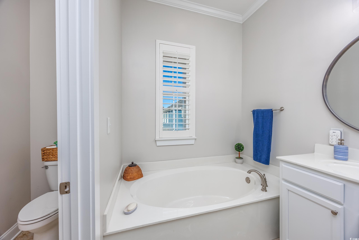
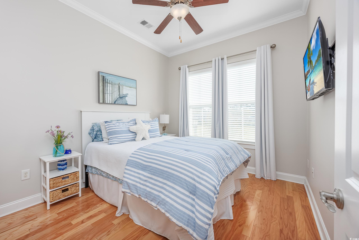
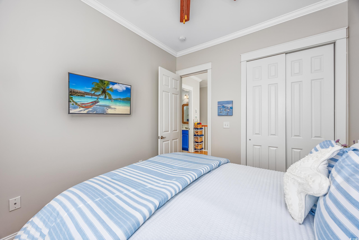
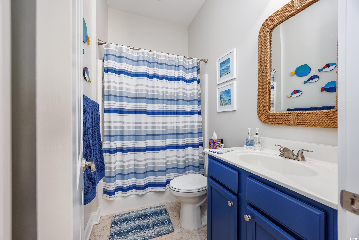
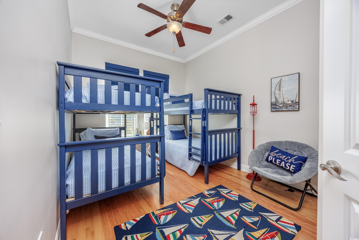
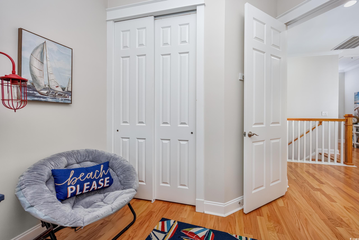
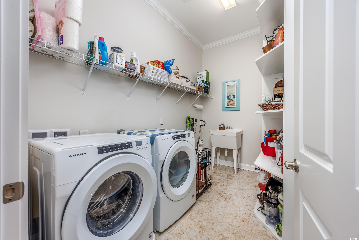
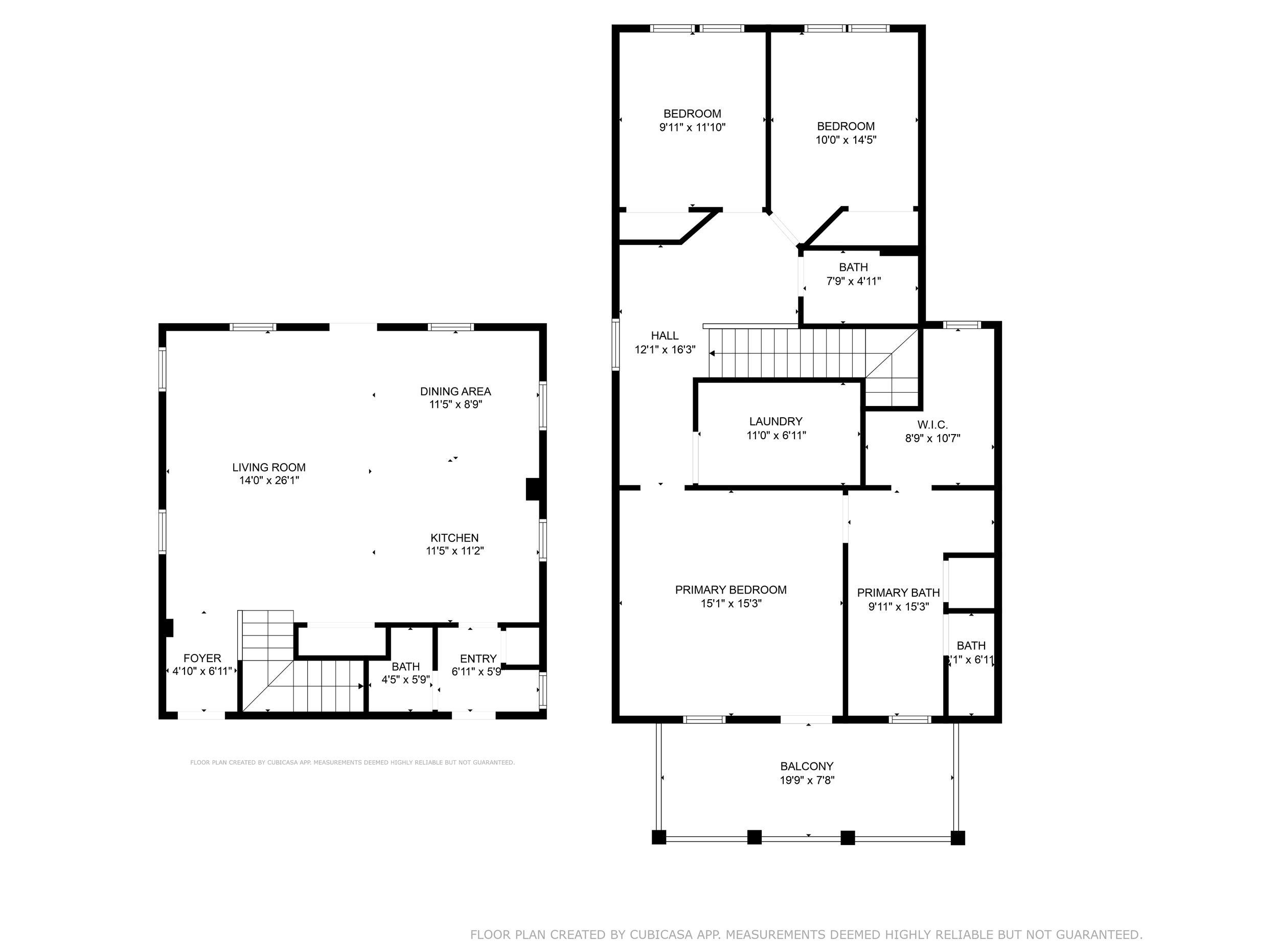
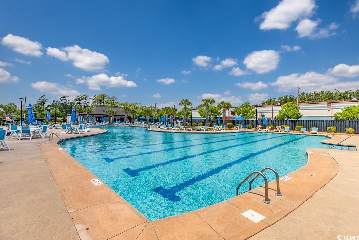
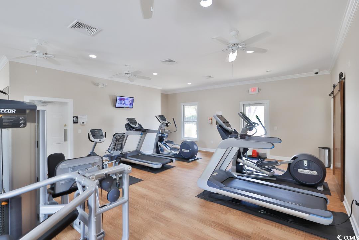
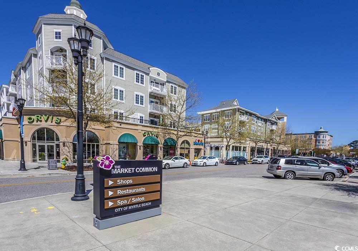

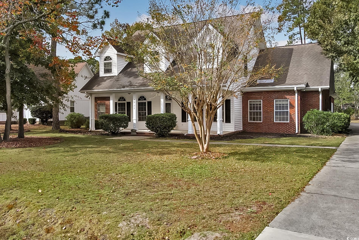
 MLS# 2426381
MLS# 2426381 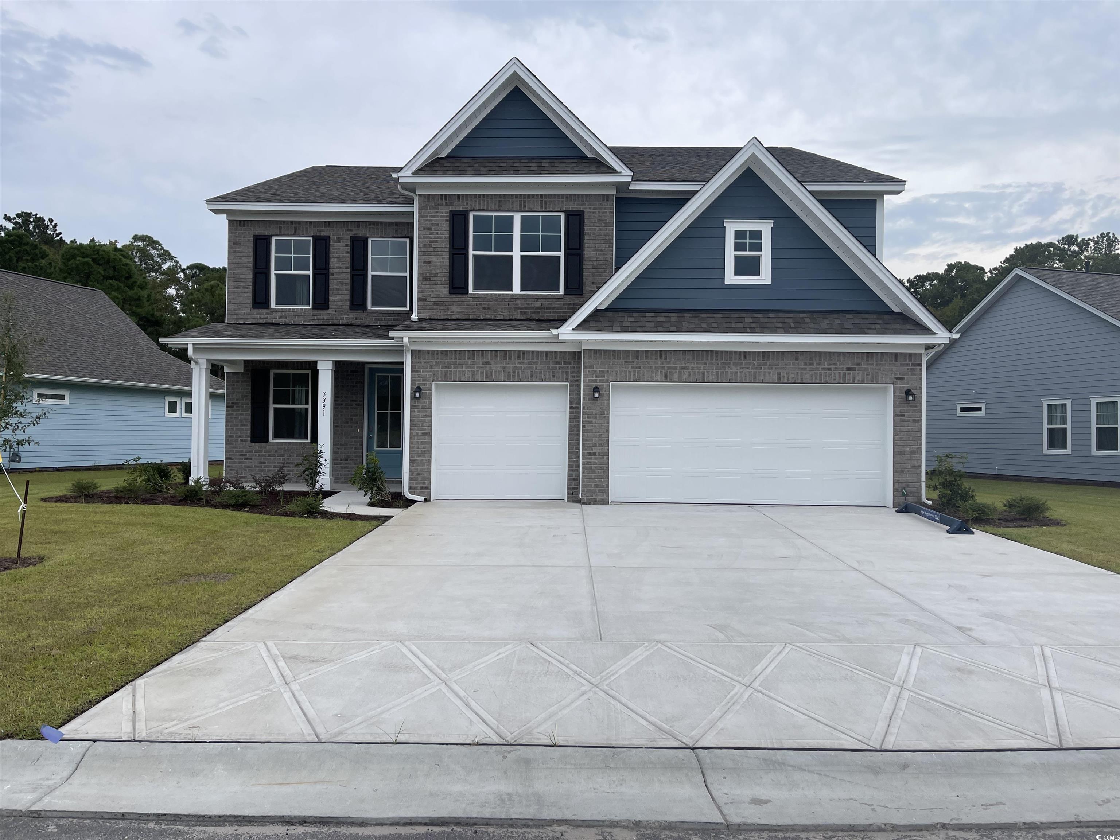
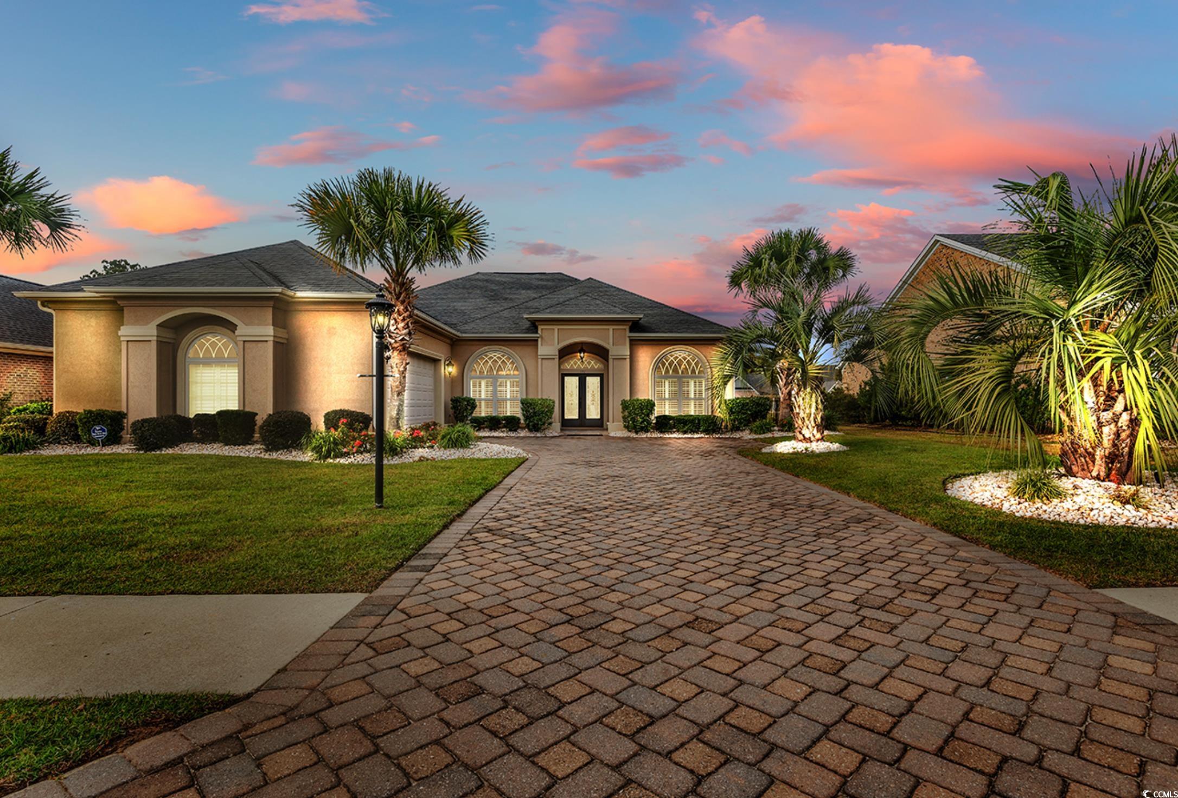
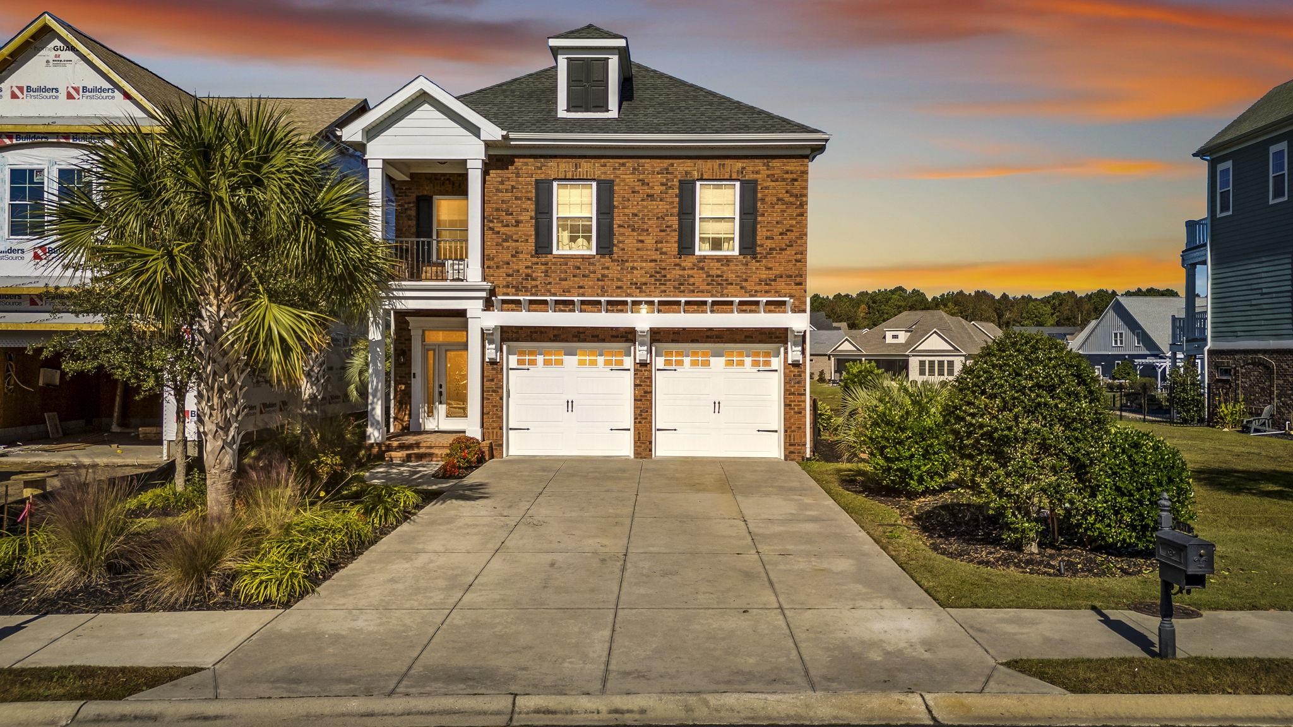
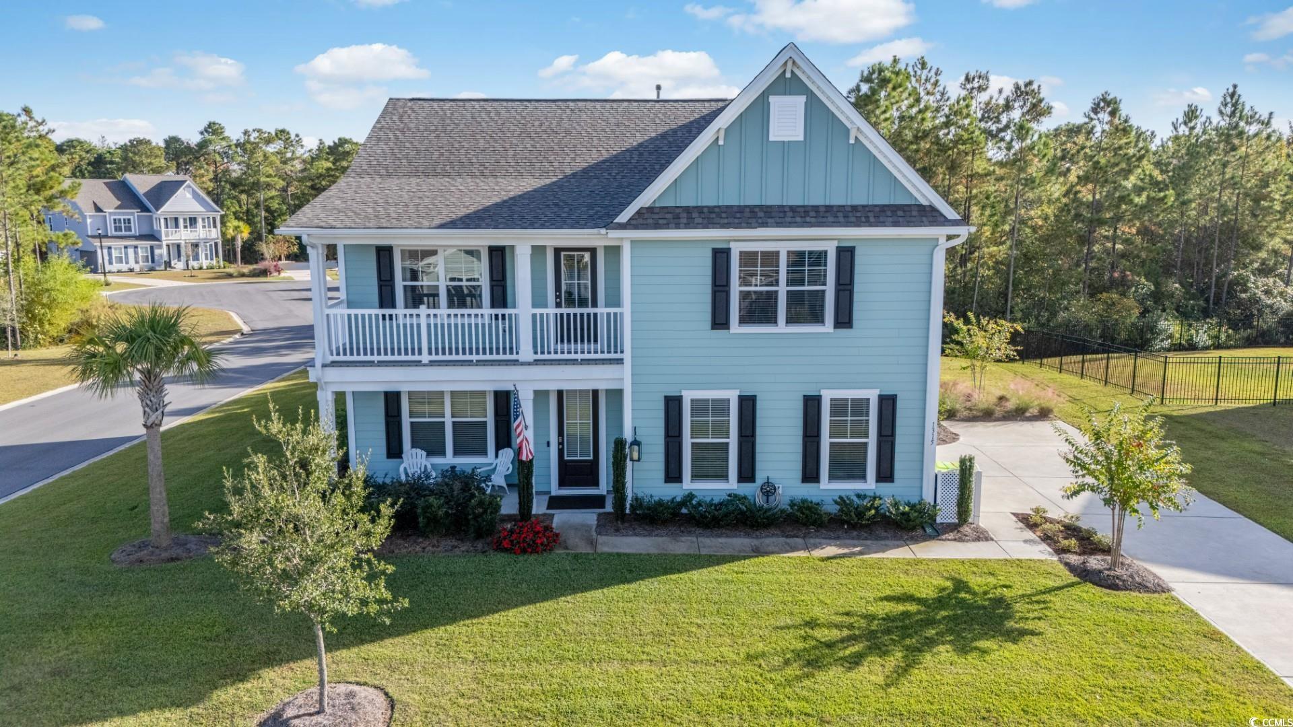
 Provided courtesy of © Copyright 2024 Coastal Carolinas Multiple Listing Service, Inc.®. Information Deemed Reliable but Not Guaranteed. © Copyright 2024 Coastal Carolinas Multiple Listing Service, Inc.® MLS. All rights reserved. Information is provided exclusively for consumers’ personal, non-commercial use,
that it may not be used for any purpose other than to identify prospective properties consumers may be interested in purchasing.
Images related to data from the MLS is the sole property of the MLS and not the responsibility of the owner of this website.
Provided courtesy of © Copyright 2024 Coastal Carolinas Multiple Listing Service, Inc.®. Information Deemed Reliable but Not Guaranteed. © Copyright 2024 Coastal Carolinas Multiple Listing Service, Inc.® MLS. All rights reserved. Information is provided exclusively for consumers’ personal, non-commercial use,
that it may not be used for any purpose other than to identify prospective properties consumers may be interested in purchasing.
Images related to data from the MLS is the sole property of the MLS and not the responsibility of the owner of this website.