Viewing Listing MLS# 1906705
Myrtle Beach, SC 29588
- 4Beds
- 2Full Baths
- N/AHalf Baths
- 1,851SqFt
- 2007Year Built
- 0.23Acres
- MLS# 1906705
- Residential
- Detached
- Sold
- Approx Time on Market5 months, 18 days
- AreaMyrtle Beach Area--South of 544 & West of 17 Bypass M.i. Horry County
- CountyHorry
- SubdivisionCedar Woods
Overview
This home is in pristine condition. It sits in the quiet and quaint neighborhood, Cedar Woods. While nestled away from busy streets, it is still just a hop, skip and jump from the desirable Horry County St. James Schools, shopping, restaurants and tons more. This home offers an open floor plan and has so many wonderful features such as Vaulted/Cathedral ceilings in Kitchen, Eating area and Living Room. The living room has a gas fireplace. All rooms have ceiling fans. The kitchen has Stainless steel appliances, garbage disposal, and pantry. There are a total of 4 bedrooms, the 4th bedroom is large and sits above the garage. It has a closet and window and could also be used as an office, playroom/bonus room. Once you walk through the spacious screened-in porch off the back, there is extra seating with a hanging double swing comfortably seated next to an outdoor gas fireplace perfectly placed under a custom made pergola. The backyard oasis delivers peaceful surroundings displayed with a mature well maintained landscaping and all is surrounded by a 6ft white vinyl fence. There is a precious barn shed off the side, sidewalks, one corner designated for gardening. There is a double exterior door in the kitchen that goes into the side yard. Here youll find an underground gas line available for your grill, a huge custom made raised herb garden with water fall in the middle. Just outside the fenced in area lays a RV/Camper concrete pad fully equipped with its own Electric, Water, Sewer and Cable. The master bed and bath have been fully adapted to accommodate handicap/wheelchair needs. A brand new 50 yr warranty roof was installed February 2019. Square footage is approximate, buyer is responsible for verification.
Sale Info
Listing Date: 03-22-2019
Sold Date: 09-10-2019
Aprox Days on Market:
5 month(s), 18 day(s)
Listing Sold:
4 Year(s), 9 month(s), 28 day(s) ago
Asking Price: $259,900
Selling Price: $253,000
Price Difference:
Reduced By $4,900
Agriculture / Farm
Grazing Permits Blm: ,No,
Horse: No
Grazing Permits Forest Service: ,No,
Grazing Permits Private: ,No,
Irrigation Water Rights: ,No,
Farm Credit Service Incl: ,No,
Crops Included: ,No,
Association Fees / Info
Hoa Frequency: Annually
Hoa Fees: 20
Hoa: 1
Hoa Includes: CommonAreas, Trash
Community Features: GolfCartsOK, LongTermRentalAllowed
Assoc Amenities: OwnerAllowedGolfCart, OwnerAllowedMotorcycle
Bathroom Info
Total Baths: 2.00
Fullbaths: 2
Bedroom Info
Beds: 4
Building Info
New Construction: No
Levels: OneandOneHalf
Year Built: 2007
Mobile Home Remains: ,No,
Zoning: R1
Construction Materials: VinylSiding
Buyer Compensation
Exterior Features
Spa: No
Patio and Porch Features: RearPorch, FrontPorch, Patio, Porch, Screened
Foundation: Slab
Exterior Features: Fence, Porch, Patio, Storage
Financial
Lease Renewal Option: ,No,
Garage / Parking
Parking Capacity: 8
Garage: Yes
Carport: No
Parking Type: Attached, Garage, TwoCarGarage, Boat, GarageDoorOpener
Open Parking: No
Attached Garage: Yes
Garage Spaces: 2
Green / Env Info
Green Energy Efficient: Doors, Windows
Interior Features
Floor Cover: Carpet, Tile, Wood
Door Features: InsulatedDoors
Fireplace: Yes
Laundry Features: WasherHookup
Furnished: Unfurnished
Interior Features: Fireplace, SplitBedrooms, WindowTreatments, BedroomonMainLevel, EntranceFoyer, StainlessSteelAppliances
Appliances: Dishwasher, Disposal, Microwave, Range, Refrigerator, RangeHood, WaterPurifier
Lot Info
Lease Considered: ,No,
Lease Assignable: ,No,
Acres: 0.23
Lot Size: 125x80x125x77
Land Lease: No
Lot Description: OutsideCityLimits, Rectangular
Misc
Pool Private: No
Offer Compensation
Other School Info
Property Info
County: Horry
View: No
Senior Community: No
Stipulation of Sale: None
Property Sub Type Additional: Detached
Property Attached: No
Security Features: SecuritySystem, SmokeDetectors
Disclosures: CovenantsRestrictionsDisclosure
Rent Control: No
Construction: Resale
Room Info
Basement: ,No,
Sold Info
Sold Date: 2019-09-10T00:00:00
Sqft Info
Building Sqft: 2551
Sqft: 1851
Tax Info
Tax Legal Description: Lot 21 Cedar Woods East
Unit Info
Utilities / Hvac
Heating: Central
Cooling: CentralAir
Electric On Property: No
Cooling: Yes
Utilities Available: CableAvailable, ElectricityAvailable, PhoneAvailable, SewerAvailable, UndergroundUtilities, WaterAvailable
Heating: Yes
Water Source: Public
Waterfront / Water
Waterfront: No
Schools
Elem: Saint James Elementary School
Middle: Saint James Middle School
High: Saint James High School
Directions
Traveling on Hwy 707, turn beside St. James High School onto Salem Road. Go to the end of Salem Road. At the stop sign, turn left on to Freewoods Road. When you arrive at the stop sign continue straight. The Cedarwoods development will be on your left.Courtesy of The Litchfield Company Re - Cell: 843-240-2266
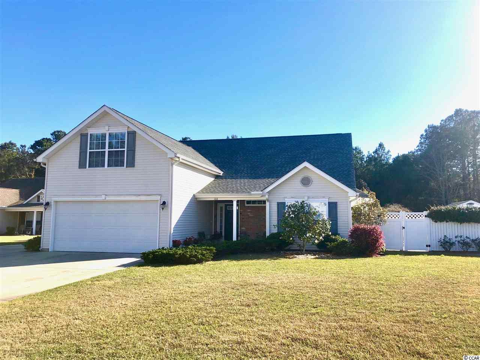
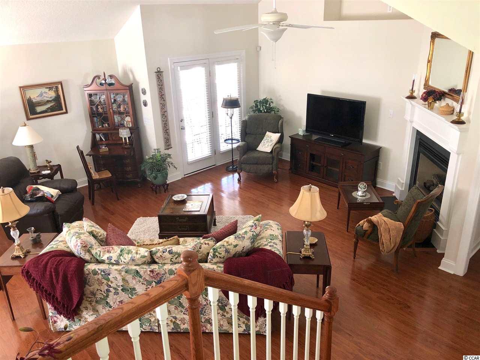
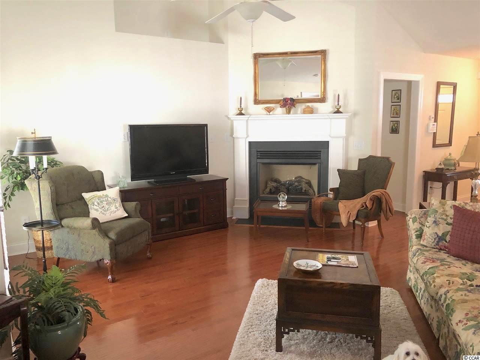
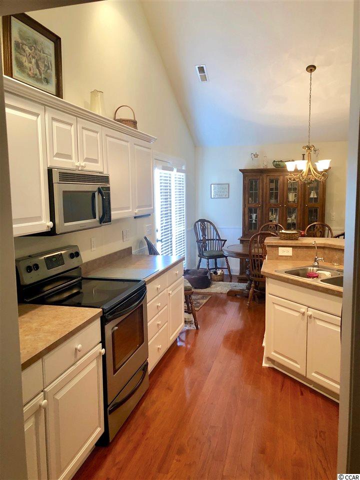
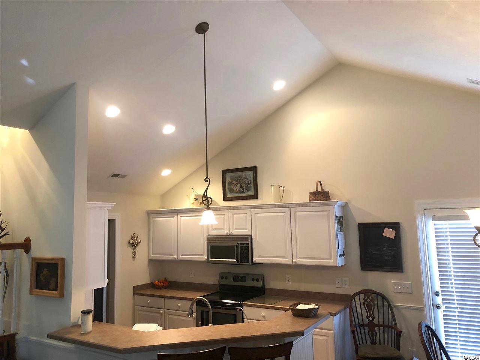
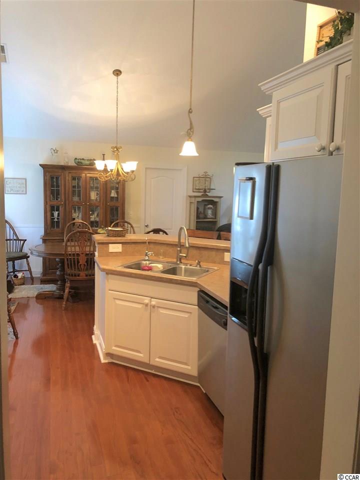
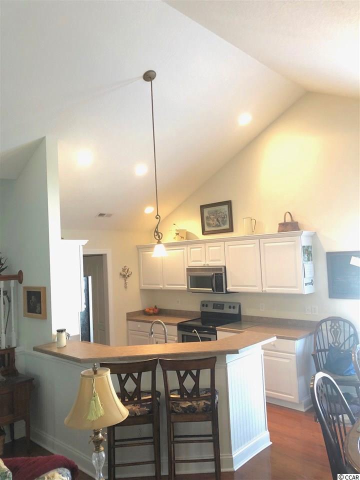
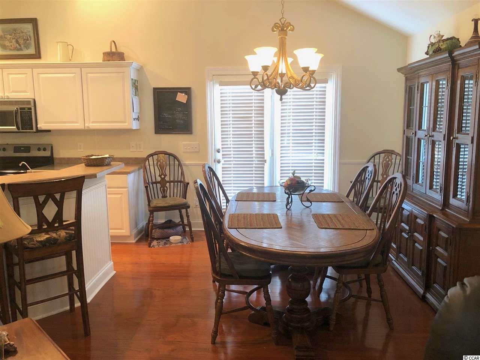
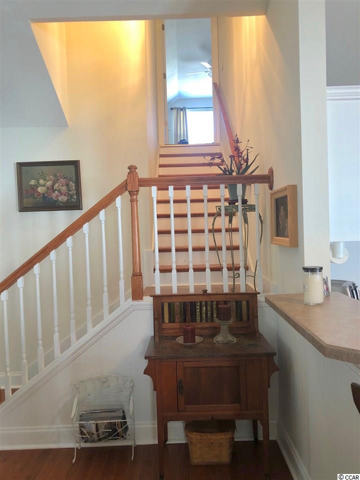
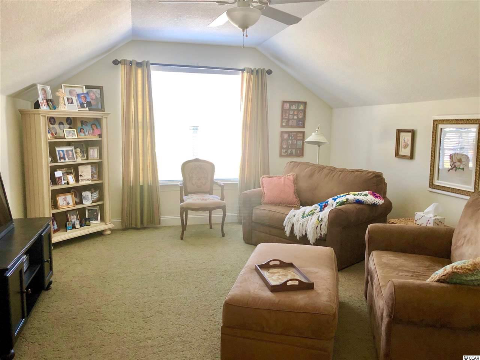
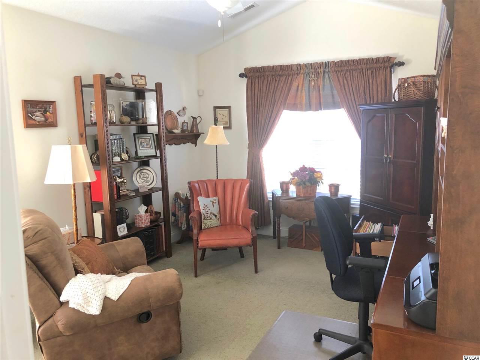
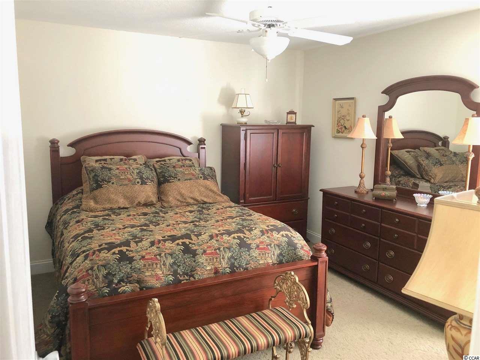
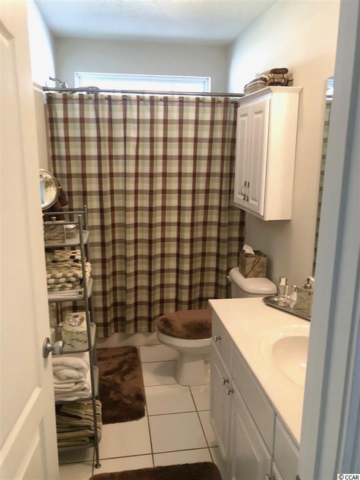
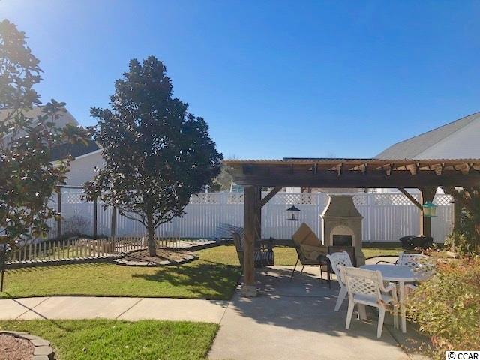
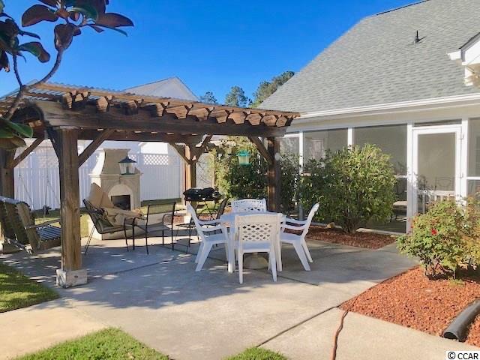
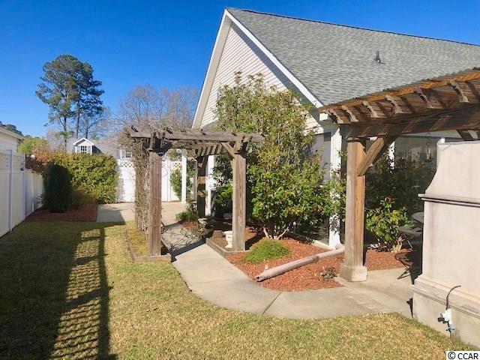
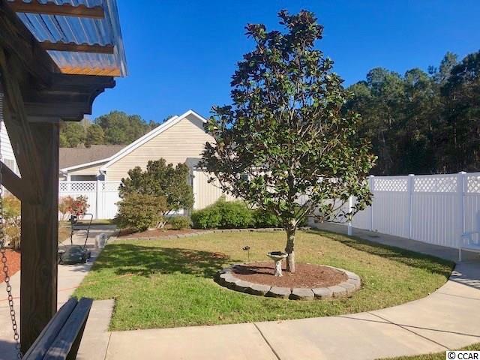
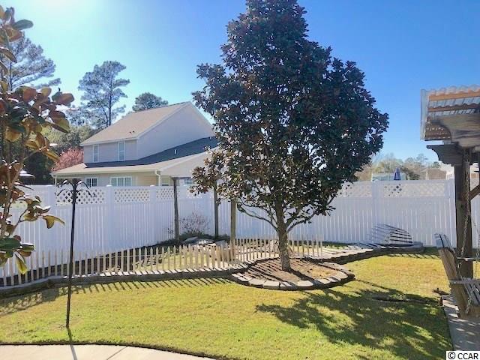

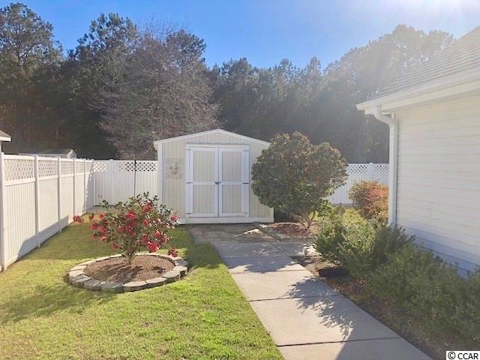

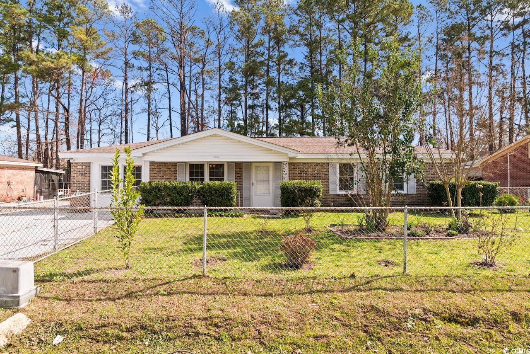
 MLS# 2406434
MLS# 2406434 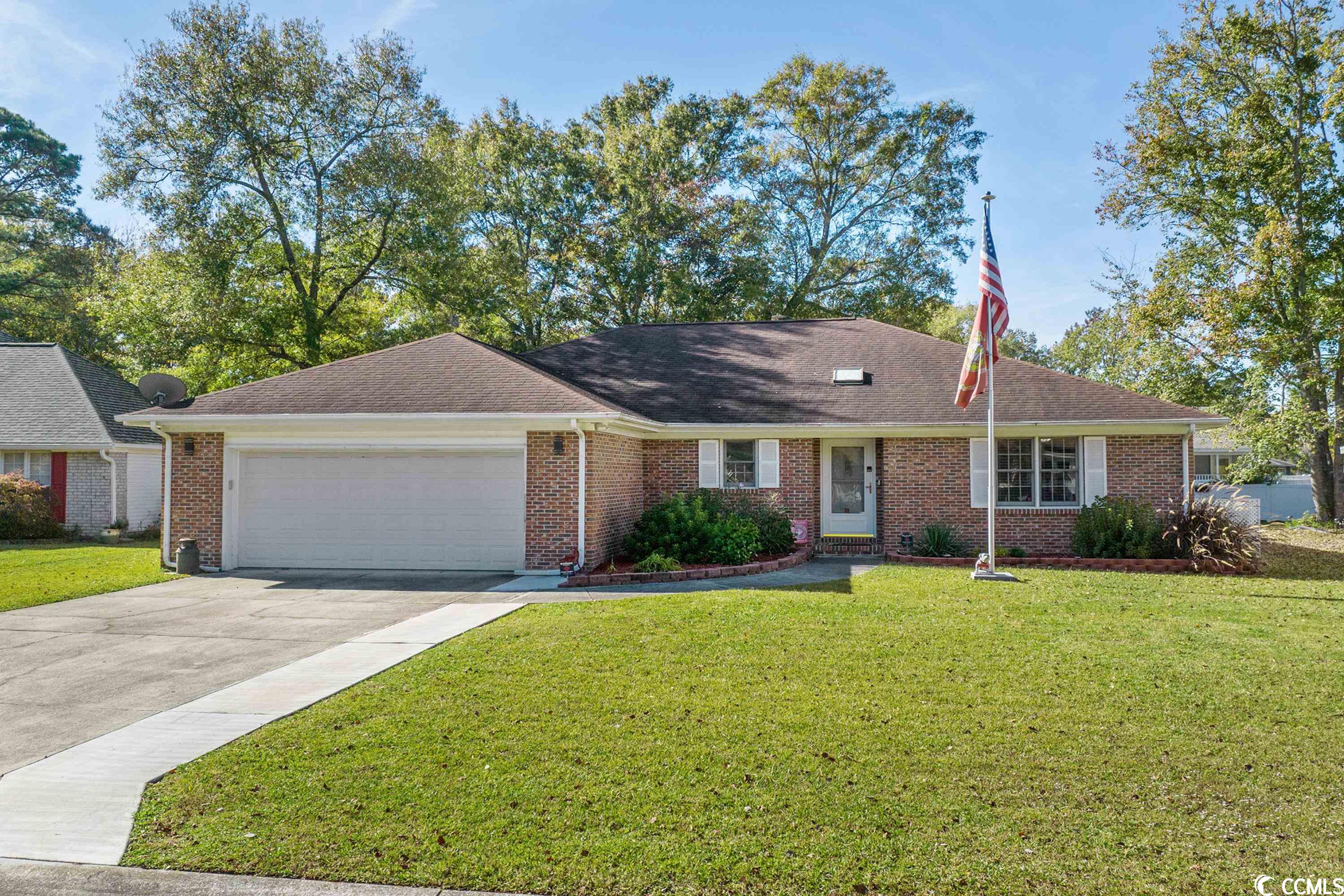
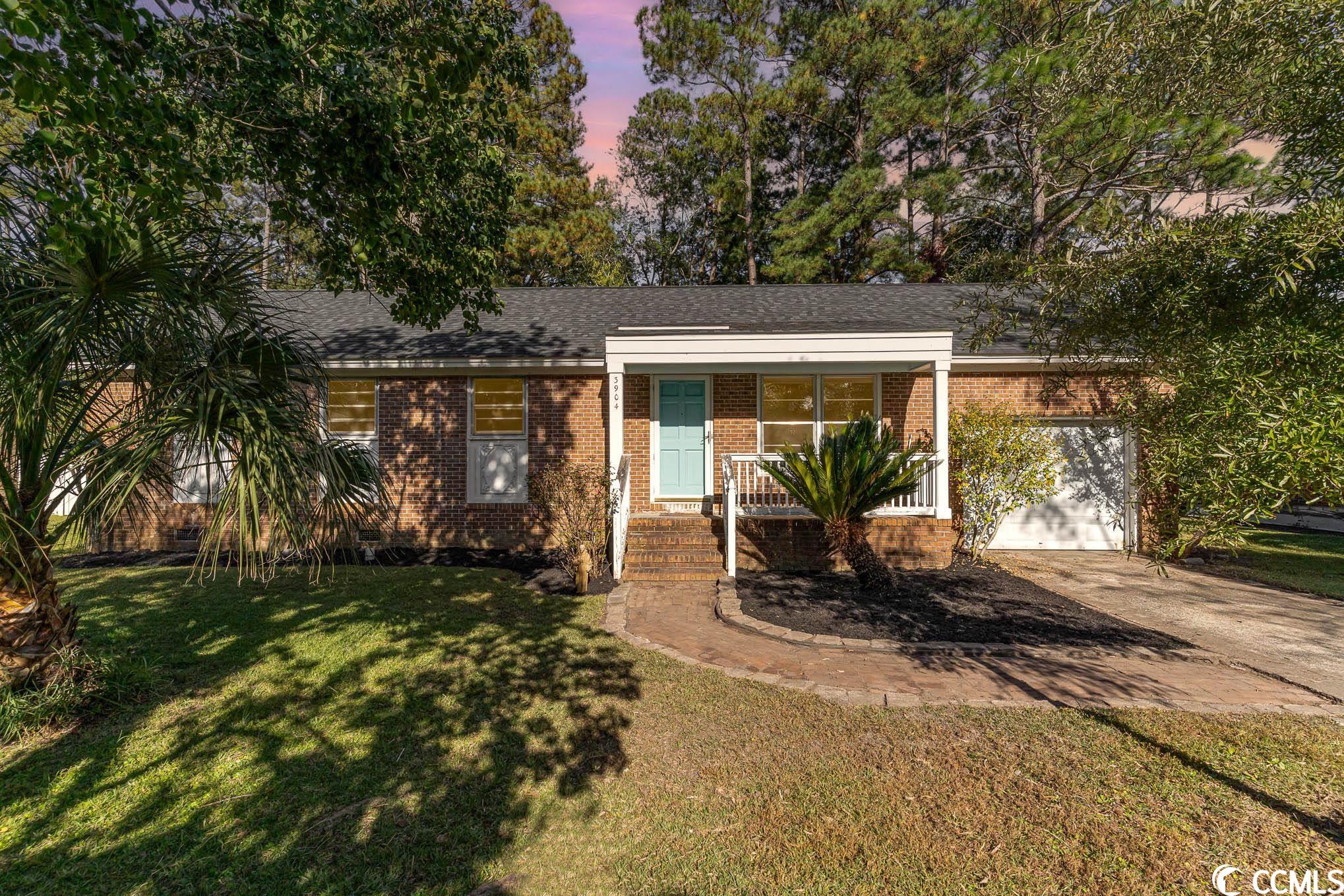
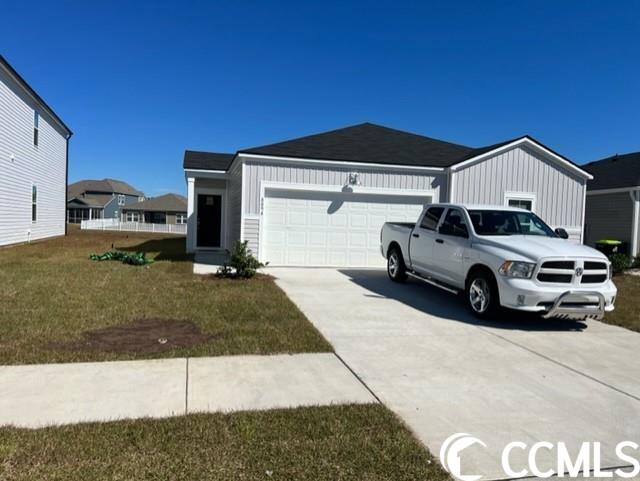
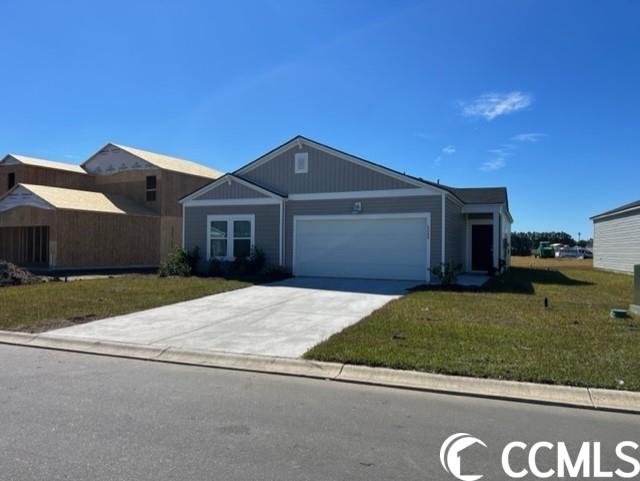
 Provided courtesy of © Copyright 2024 Coastal Carolinas Multiple Listing Service, Inc.®. Information Deemed Reliable but Not Guaranteed. © Copyright 2024 Coastal Carolinas Multiple Listing Service, Inc.® MLS. All rights reserved. Information is provided exclusively for consumers’ personal, non-commercial use,
that it may not be used for any purpose other than to identify prospective properties consumers may be interested in purchasing.
Images related to data from the MLS is the sole property of the MLS and not the responsibility of the owner of this website.
Provided courtesy of © Copyright 2024 Coastal Carolinas Multiple Listing Service, Inc.®. Information Deemed Reliable but Not Guaranteed. © Copyright 2024 Coastal Carolinas Multiple Listing Service, Inc.® MLS. All rights reserved. Information is provided exclusively for consumers’ personal, non-commercial use,
that it may not be used for any purpose other than to identify prospective properties consumers may be interested in purchasing.
Images related to data from the MLS is the sole property of the MLS and not the responsibility of the owner of this website.