Viewing Listing MLS# 2222926
Conway, SC 29526
- 4Beds
- 3Full Baths
- 1Half Baths
- 2,112SqFt
- 2006Year Built
- 0.25Acres
- MLS# 2222926
- Residential
- Detached
- Sold
- Approx Time on Market1 month, 25 days
- AreaLoris To Conway Area--South of Loris Above Rt 22
- CountyHorry
- Subdivision Shaftesbury Green
Overview
Fantastic 4-bedroom 3.5 bath home in the Shaftesbury Green community. The welcoming front porch gives that country feel while still being just a short drive to the beach. The spacious living area offers a cozy fireplace, wood look flooring and ceiling fan and wainscoting details. A large kitchen with stainless appliances a large pantry, center work island with breakfast bar and space for a table and chairs. The dining room is large enough to host family holidays or get togethers with neighbors and friends. Spacious master has a tray ceiling, ceiling fan and walk-in closet with an ensuit bath with dual vanity garden tub and walk-in shower. 3 additional good-sized bedrooms plus a bonus room that could be used for a playroom, home office, craft room, work out space, or man cave. The garage has been converted to a living area with separate entrance from the outside of the home or through the laundry perfect for an in-law suite, private office etc. The backyard offers fencing and a cover patio / porch, perfect for BBQ with friends or enjoy the tranquility with your morning coffee or nightcap at the end of the day. Close to all the area has to offer without being in the hustle and bustle of the beach.
Sale Info
Listing Date: 10-17-2022
Sold Date: 12-13-2022
Aprox Days on Market:
1 month(s), 25 day(s)
Listing Sold:
1 Year(s), 11 month(s), 2 day(s) ago
Asking Price: $299,900
Selling Price: $280,000
Price Difference:
Reduced By $19,900
Agriculture / Farm
Grazing Permits Blm: ,No,
Horse: No
Grazing Permits Forest Service: ,No,
Grazing Permits Private: ,No,
Irrigation Water Rights: ,No,
Farm Credit Service Incl: ,No,
Crops Included: ,No,
Association Fees / Info
Hoa Frequency: Annually
Hoa Fees: 18
Hoa: 1
Hoa Includes: CommonAreas
Community Features: Clubhouse, GolfCartsOK, RecreationArea, LongTermRentalAllowed, Pool
Assoc Amenities: Clubhouse, OwnerAllowedGolfCart, OwnerAllowedMotorcycle
Bathroom Info
Total Baths: 4.00
Halfbaths: 1
Fullbaths: 3
Bedroom Info
Beds: 4
Building Info
New Construction: No
Levels: Two
Year Built: 2006
Mobile Home Remains: ,No,
Zoning: Res
Style: Traditional
Construction Materials: VinylSiding
Buyer Compensation
Exterior Features
Spa: No
Patio and Porch Features: RearPorch, FrontPorch
Pool Features: Community, OutdoorPool
Foundation: Slab
Exterior Features: Fence, SprinklerIrrigation, Porch
Financial
Lease Renewal Option: ,No,
Garage / Parking
Parking Capacity: 4
Garage: No
Carport: No
Parking Type: Driveway
Open Parking: No
Attached Garage: No
Green / Env Info
Green Energy Efficient: Doors, Windows
Interior Features
Floor Cover: Carpet, Laminate, Vinyl
Door Features: InsulatedDoors
Fireplace: Yes
Laundry Features: WasherHookup
Furnished: Unfurnished
Interior Features: Attic, Fireplace, PermanentAtticStairs, SplitBedrooms, BreakfastBar, BreakfastArea, InLawFloorplan, KitchenIsland, StainlessSteelAppliances
Appliances: Dishwasher, Disposal, Microwave, Range
Lot Info
Lease Considered: ,No,
Lease Assignable: ,No,
Acres: 0.25
Lot Size: 28x18x132x117x141
Land Lease: No
Misc
Pool Private: No
Offer Compensation
Other School Info
Property Info
County: Horry
View: No
Senior Community: No
Stipulation of Sale: None
Property Sub Type Additional: Detached
Property Attached: No
Security Features: SmokeDetectors
Disclosures: CovenantsRestrictionsDisclosure,SellerDisclosure
Rent Control: No
Construction: Resale
Room Info
Basement: ,No,
Sold Info
Sold Date: 2022-12-13T00:00:00
Sqft Info
Building Sqft: 2500
Living Area Source: Estimated
Sqft: 2112
Tax Info
Unit Info
Utilities / Hvac
Heating: Central
Cooling: CentralAir
Electric On Property: No
Cooling: Yes
Utilities Available: ElectricityAvailable, WaterAvailable
Heating: Yes
Water Source: Public
Waterfront / Water
Waterfront: No
Courtesy of Century 21 The Harrelson Group
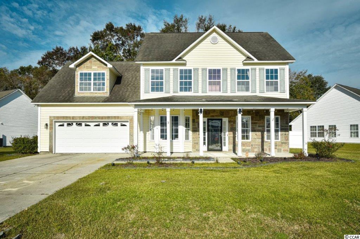
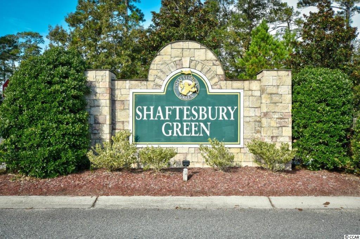
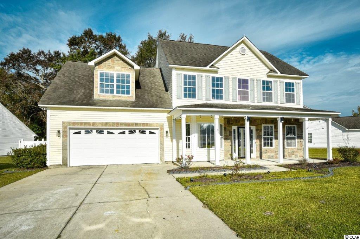
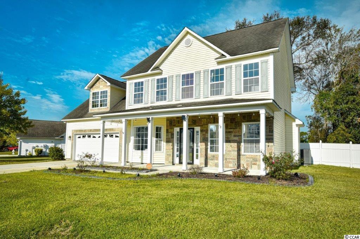
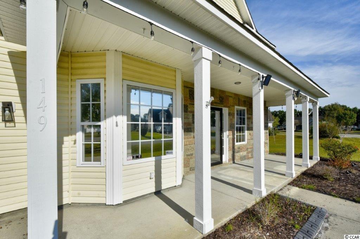
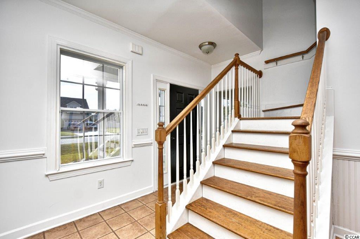
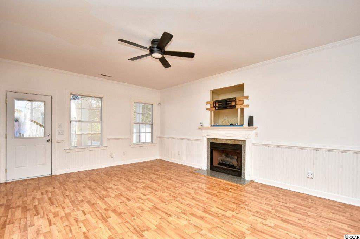
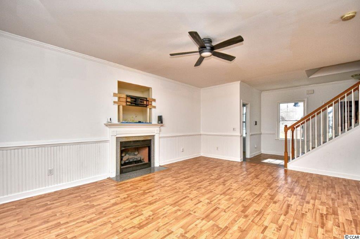
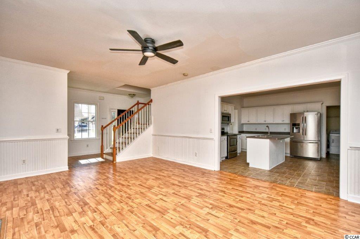
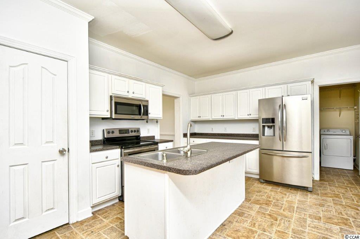
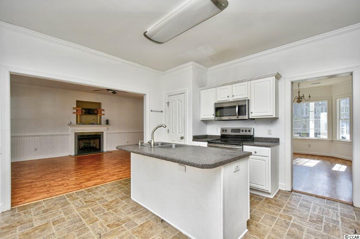
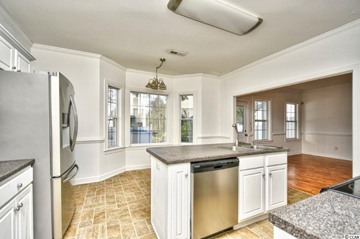
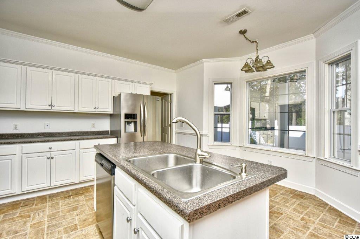
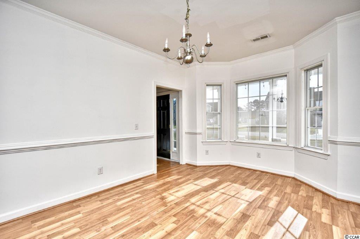
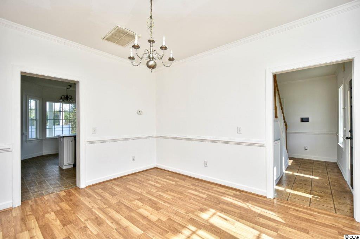
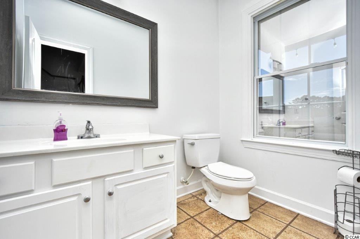
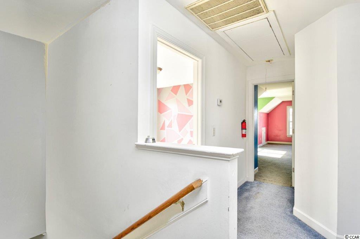
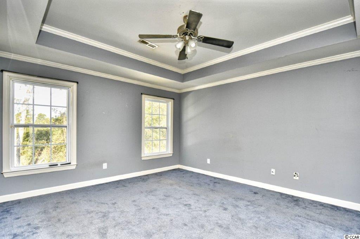
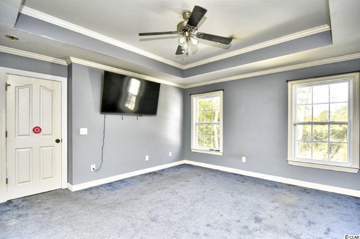
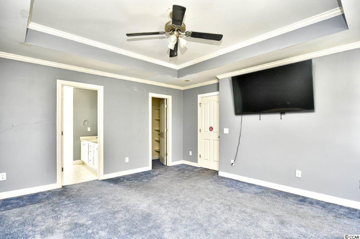
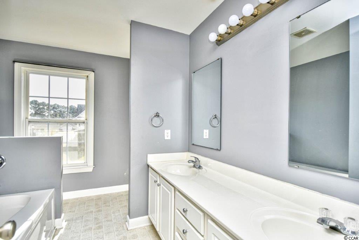
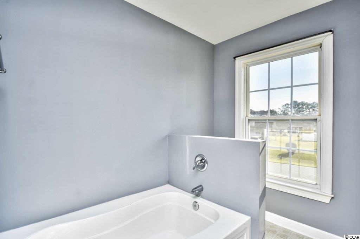
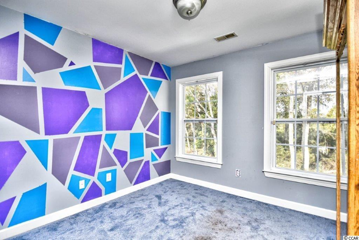
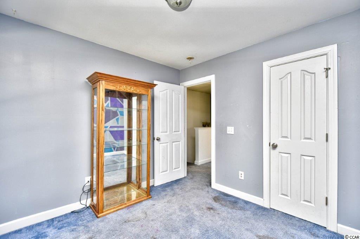
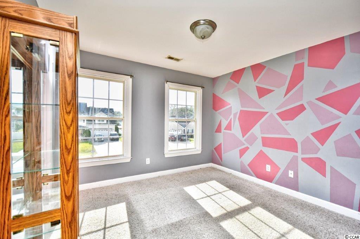
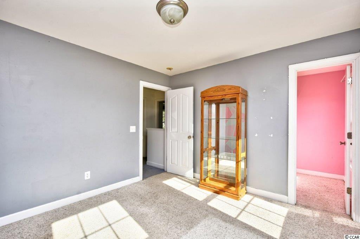
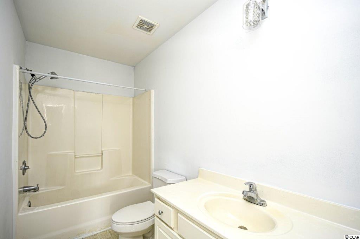
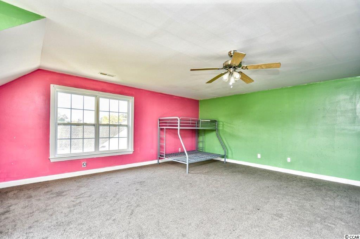
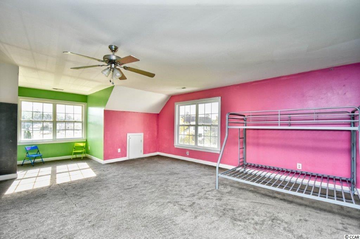
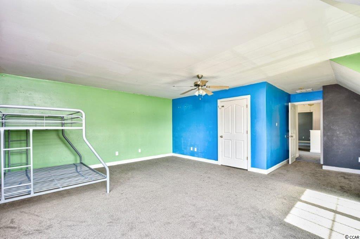
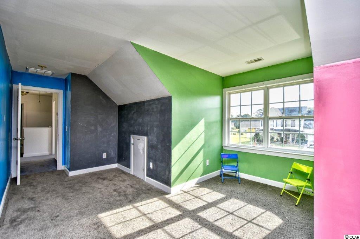
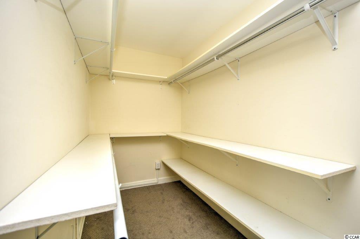
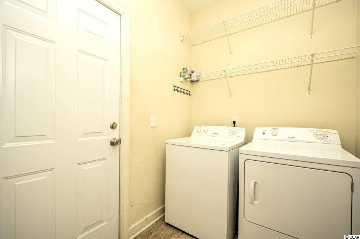
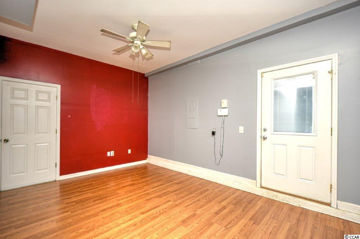
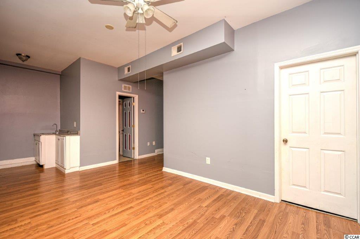
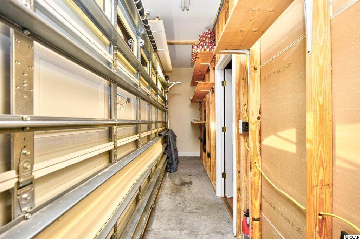
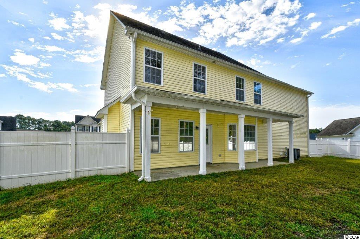
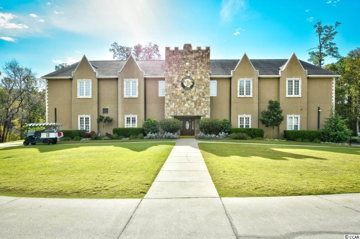
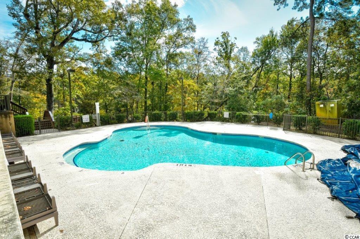


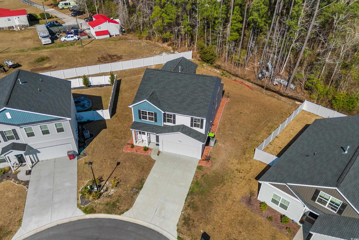
 MLS# 2404117
MLS# 2404117 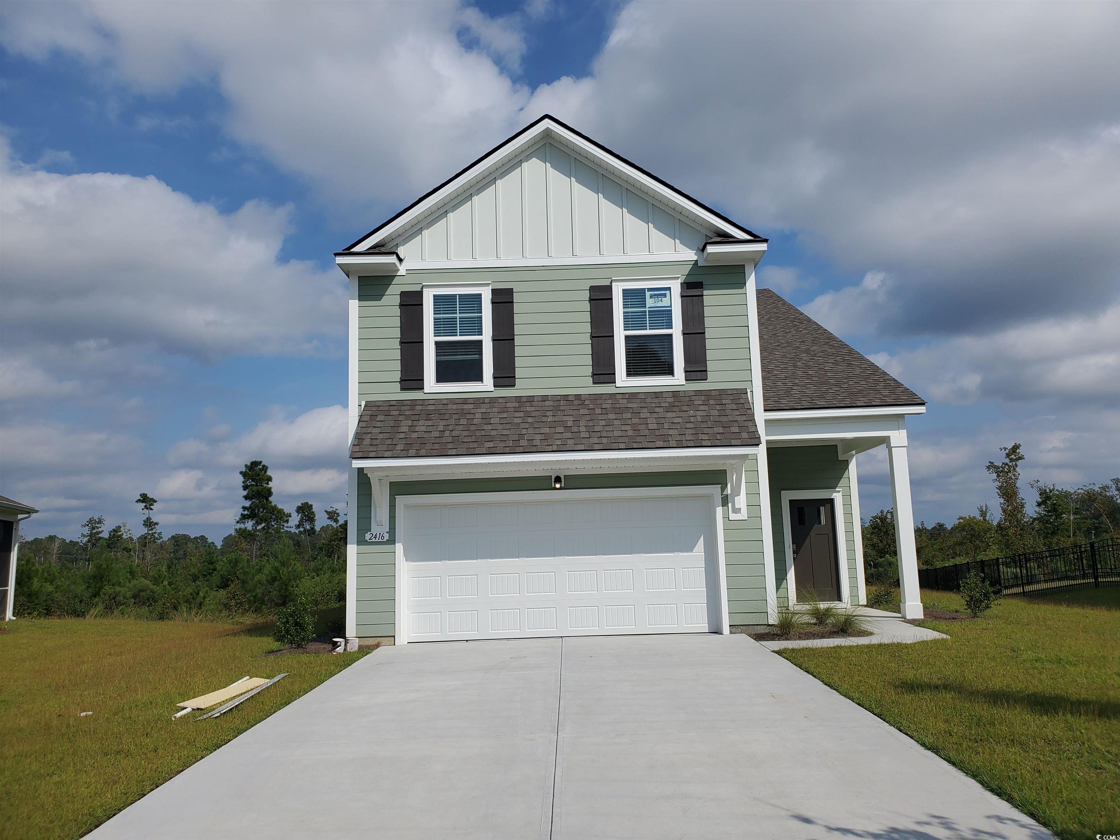
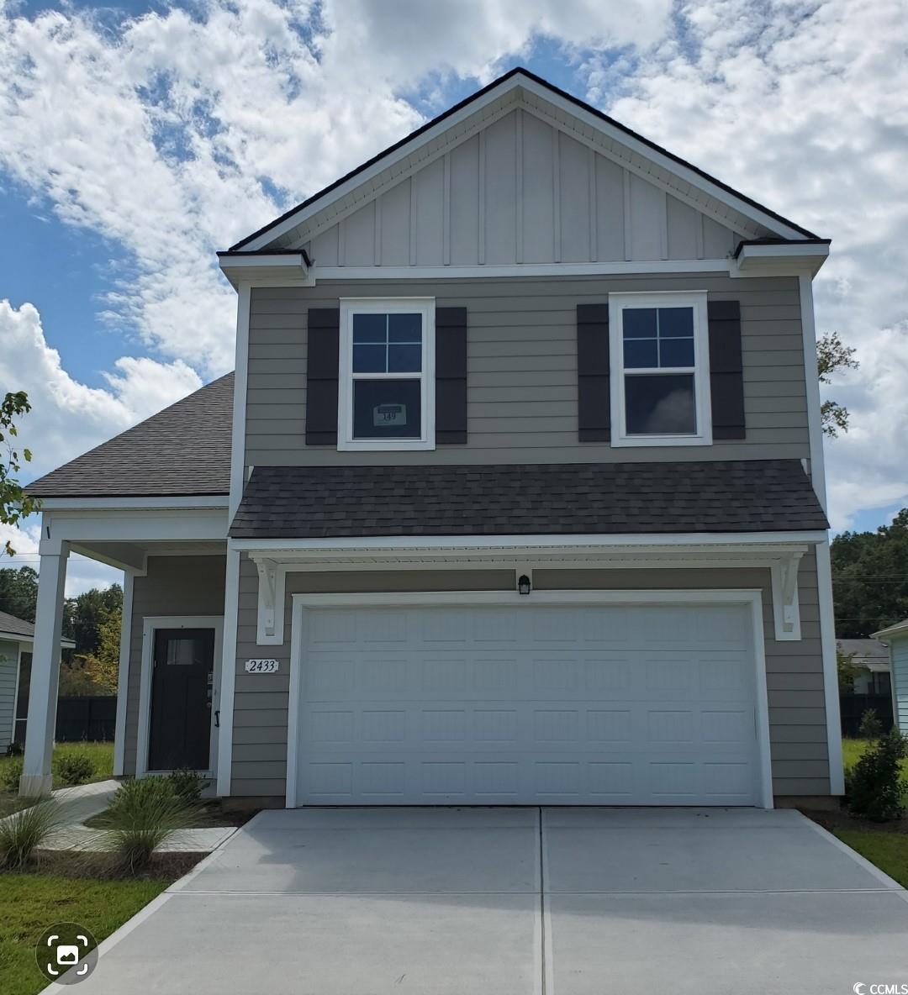
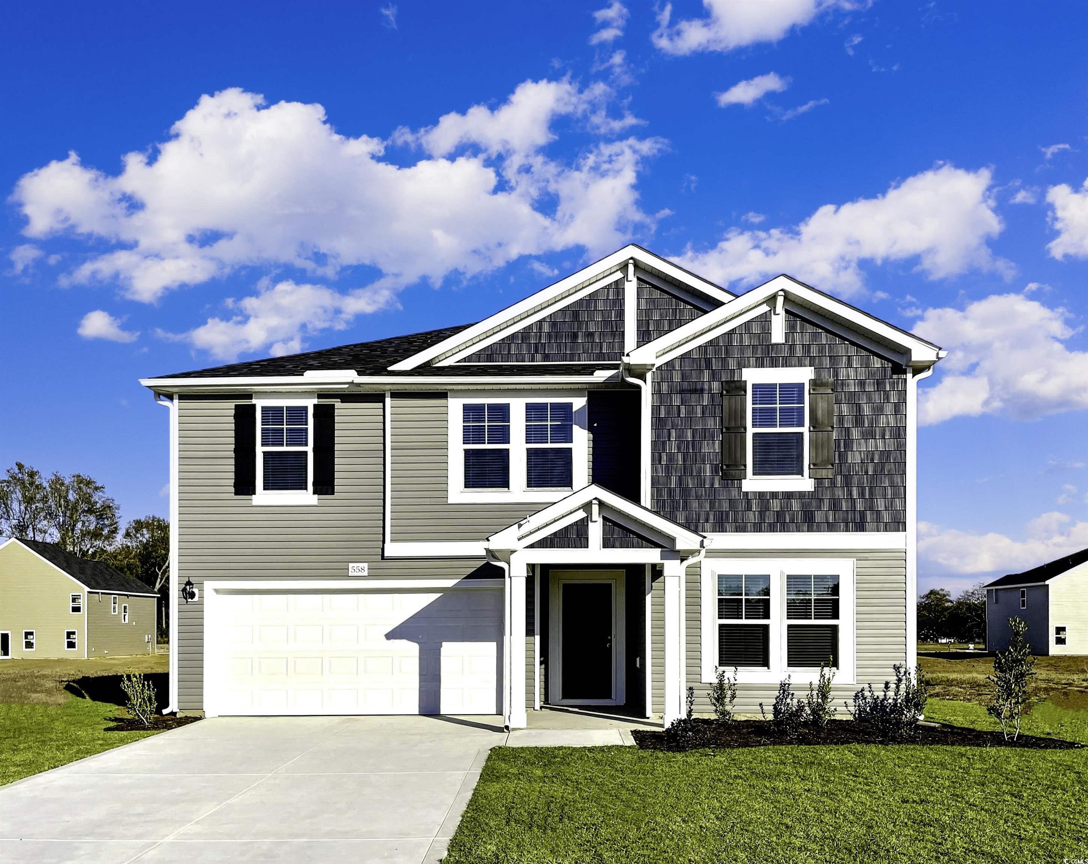
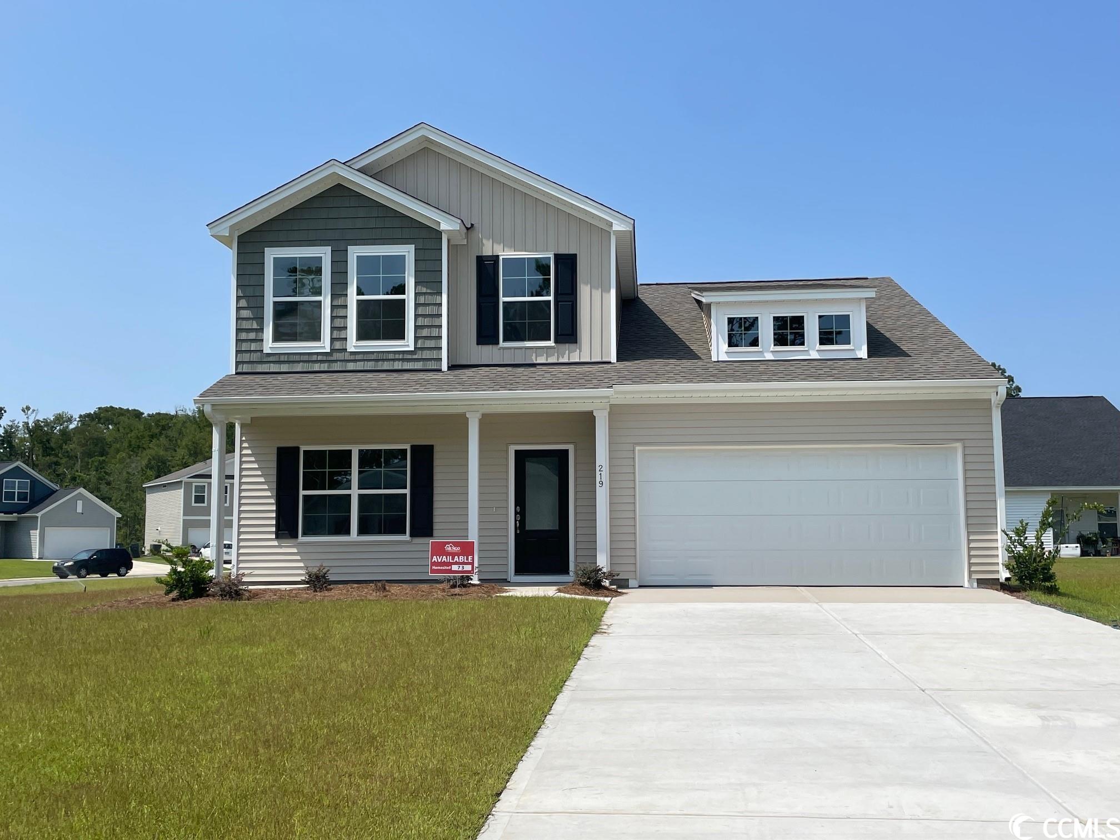
 Provided courtesy of © Copyright 2024 Coastal Carolinas Multiple Listing Service, Inc.®. Information Deemed Reliable but Not Guaranteed. © Copyright 2024 Coastal Carolinas Multiple Listing Service, Inc.® MLS. All rights reserved. Information is provided exclusively for consumers’ personal, non-commercial use,
that it may not be used for any purpose other than to identify prospective properties consumers may be interested in purchasing.
Images related to data from the MLS is the sole property of the MLS and not the responsibility of the owner of this website.
Provided courtesy of © Copyright 2024 Coastal Carolinas Multiple Listing Service, Inc.®. Information Deemed Reliable but Not Guaranteed. © Copyright 2024 Coastal Carolinas Multiple Listing Service, Inc.® MLS. All rights reserved. Information is provided exclusively for consumers’ personal, non-commercial use,
that it may not be used for any purpose other than to identify prospective properties consumers may be interested in purchasing.
Images related to data from the MLS is the sole property of the MLS and not the responsibility of the owner of this website.