Viewing Listing MLS# 2414224
Myrtle Beach, SC 29588
- 4Beds
- 2Full Baths
- N/AHalf Baths
- 2,032SqFt
- 2023Year Built
- 0.19Acres
- MLS# 2414224
- Residential
- Detached
- Active Under Contract
- Approx Time on Market12 days
- AreaMyrtle Beach Area--South of 544 & West of 17 Bypass M.i. Horry County
- CountyHorry
- SubdivisionThe Lakes
Overview
Welcome to The Lakes. This neighborhood is quiet and comfortable yet so close to everything. This home offers spacious rooms with high ceilings, open concept living and a split bedroom floor plan. Kitchen is open and eye catching. It boasts a large quartz island with plenty of seating space, walk in pantry, coffee bar, upgraded (Pottery Barn) pendants and stainless steel appliances. The master offers a quiet sanctuary in the back of the house with dual walk in closets and a master bath with tiled shower, double vanity, and linen closet for even more storage. 3 other bedrooms are located at the front of the home sharing a full bath with a convenient separate linen closet. Fourth bedroom would be a great home office if preferred. Enter the home via the front door and you have a foyer opening into the large living spaces. Enter through the garage, which has pull down attic stairs to access attic storage, and you walk into a nicely crafted drop zone located next to a separate laundry room. Floors in kitchen, living space and dining are Mohawk RevWood select laminate wood. This home has lots of natural light making it feel comfortable & cozy for daily living yet also provides the perfect setup for entertaining family and friends. Feels brand new without the hassles of construction.
Agriculture / Farm
Grazing Permits Blm: ,No,
Horse: No
Grazing Permits Forest Service: ,No,
Grazing Permits Private: ,No,
Irrigation Water Rights: ,No,
Farm Credit Service Incl: ,No,
Crops Included: ,No,
Association Fees / Info
Hoa Frequency: Monthly
Hoa Fees: 65
Hoa: 1
Hoa Includes: CommonAreas, Pools
Community Features: GolfCartsOK, LongTermRentalAllowed, Pool
Assoc Amenities: OwnerAllowedGolfCart, OwnerAllowedMotorcycle, PetRestrictions
Bathroom Info
Total Baths: 2.00
Fullbaths: 2
Bedroom Info
Beds: 4
Building Info
New Construction: No
Levels: One
Year Built: 2023
Mobile Home Remains: ,No,
Zoning: Res
Style: Ranch
Construction Materials: HardiPlankType, WoodFrame
Builders Name: DR Horton
Builder Model: Litchfield
Buyer Compensation
Exterior Features
Spa: No
Patio and Porch Features: RearPorch, FrontPorch, Patio, Porch, Screened
Pool Features: Community, OutdoorPool
Foundation: Slab
Exterior Features: Porch, Patio
Financial
Lease Renewal Option: ,No,
Garage / Parking
Parking Capacity: 4
Garage: Yes
Carport: No
Parking Type: Attached, Garage, TwoCarGarage, GarageDoorOpener
Open Parking: No
Attached Garage: Yes
Garage Spaces: 2
Green / Env Info
Interior Features
Floor Cover: Carpet, LuxuryVinylPlank
Fireplace: No
Laundry Features: WasherHookup
Furnished: Unfurnished
Interior Features: Attic, PermanentAtticStairs, SplitBedrooms, BreakfastBar, BedroomonMainLevel, EntranceFoyer, KitchenIsland, StainlessSteelAppliances, SolidSurfaceCounters
Appliances: Dishwasher, Disposal, Microwave, Range, Refrigerator, Dryer, Washer
Lot Info
Lease Considered: ,No,
Lease Assignable: ,No,
Acres: 0.19
Land Lease: No
Lot Description: OutsideCityLimits, Rectangular
Misc
Pool Private: No
Pets Allowed: OwnerOnly, Yes
Offer Compensation
Other School Info
Property Info
County: Horry
View: No
Senior Community: No
Stipulation of Sale: None
Habitable Residence: ,No,
Property Sub Type Additional: Detached
Property Attached: No
Disclosures: CovenantsRestrictionsDisclosure
Rent Control: No
Construction: Resale
Room Info
Basement: ,No,
Sold Info
Sqft Info
Building Sqft: 2840
Living Area Source: Builder
Sqft: 2032
Tax Info
Unit Info
Utilities / Hvac
Heating: Central, Electric, Gas
Cooling: CentralAir
Electric On Property: No
Cooling: Yes
Utilities Available: CableAvailable, ElectricityAvailable, NaturalGasAvailable, PhoneAvailable, SewerAvailable, WaterAvailable
Heating: Yes
Water Source: Public
Waterfront / Water
Waterfront: No
Schools
Elem: Burgess Elementary School
Middle: Saint James Middle School
High: Saint James High School
Directions
From Holmestown Road turn onto Swan Lake Road. Turn right onto Waccamaw River Drive, then right onto Gillham Loop. From Gillham loop turn onto Saluda River road and then onto Tugalo Court. Second house on the right.Courtesy of Sansbury Butler Properties
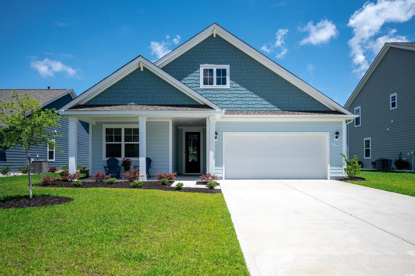
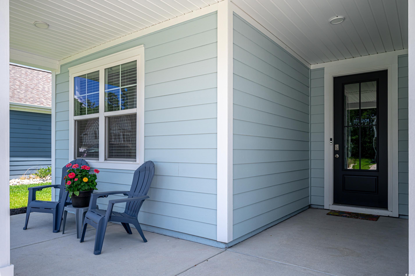
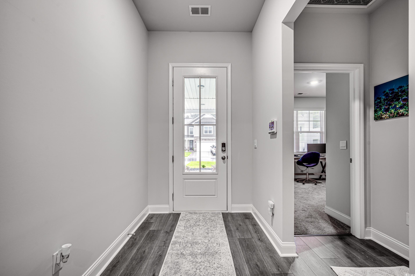
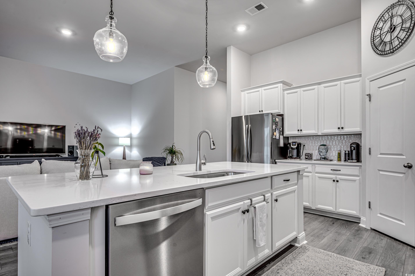
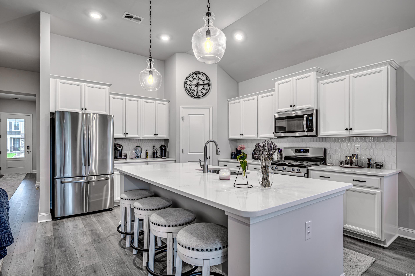
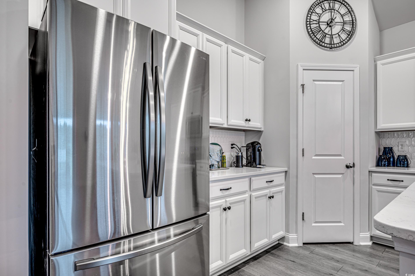
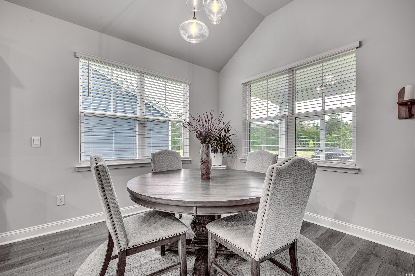
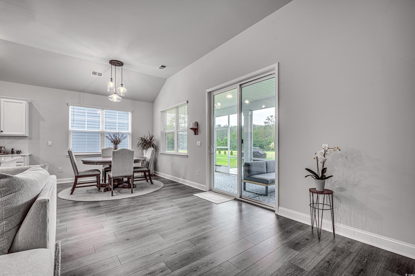
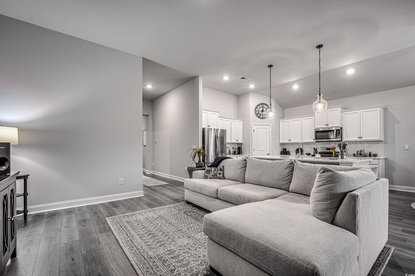
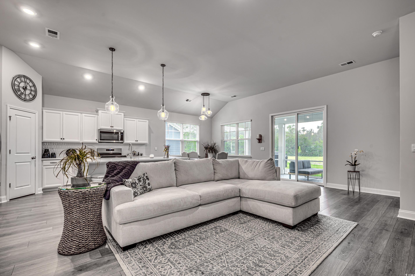
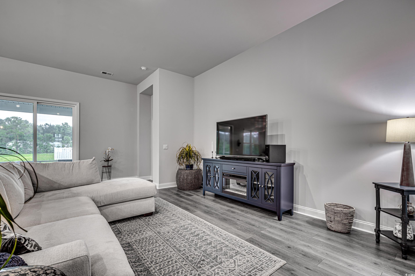
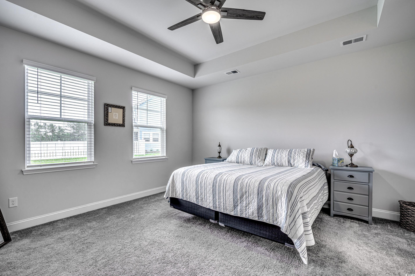
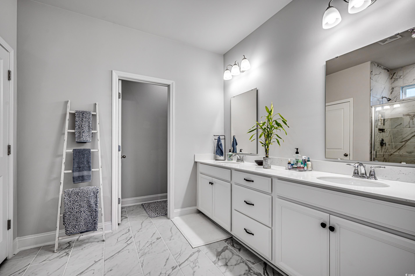
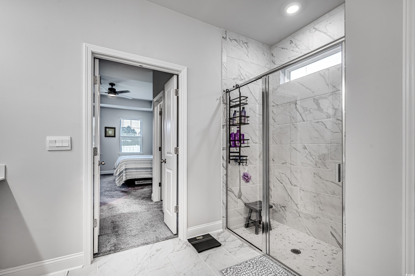
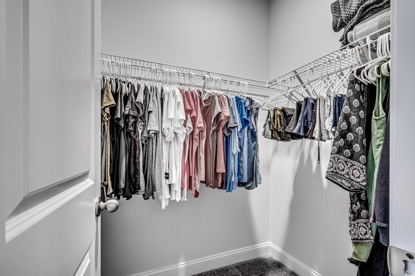
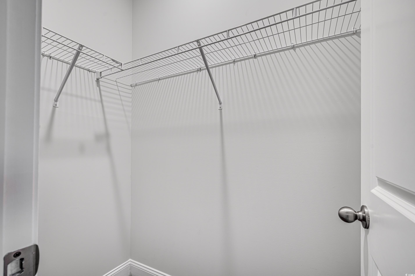
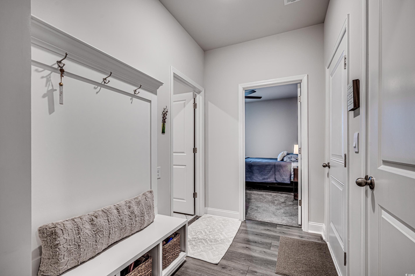
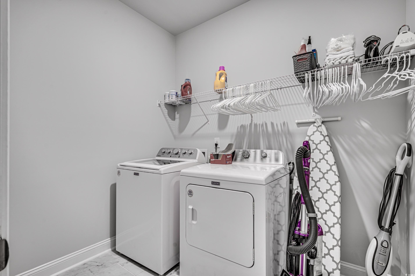
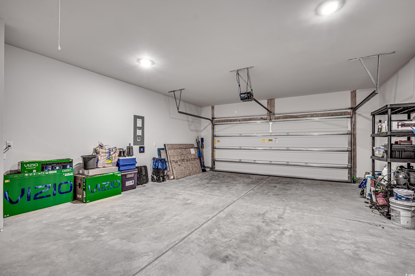
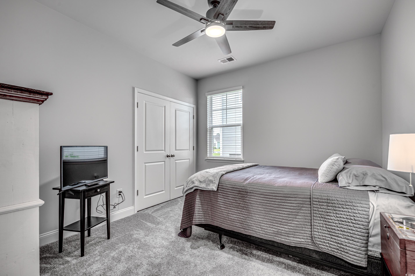
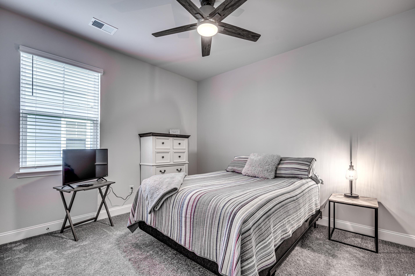
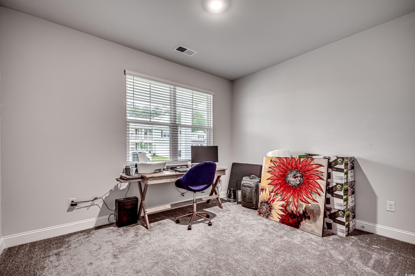
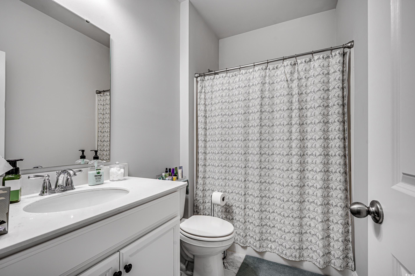
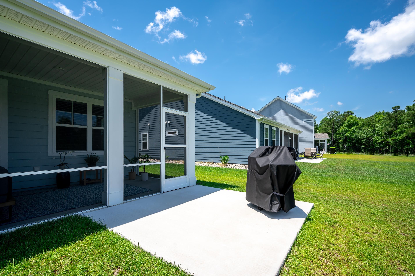
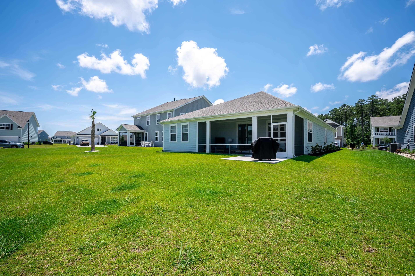
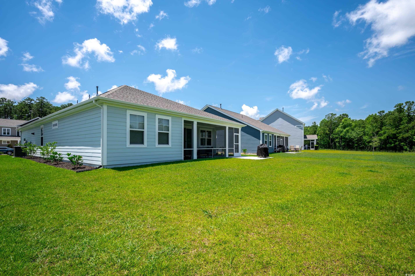
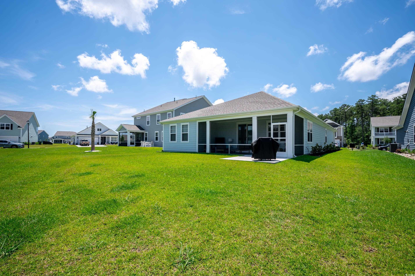
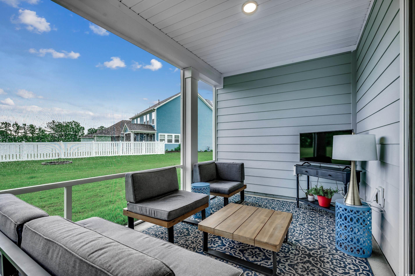
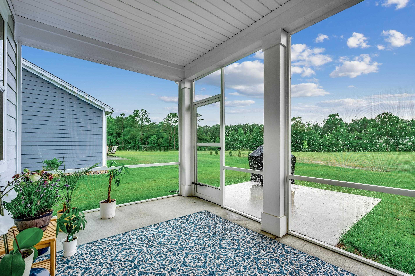

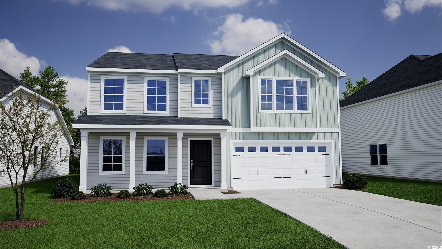
 MLS# 2414798
MLS# 2414798 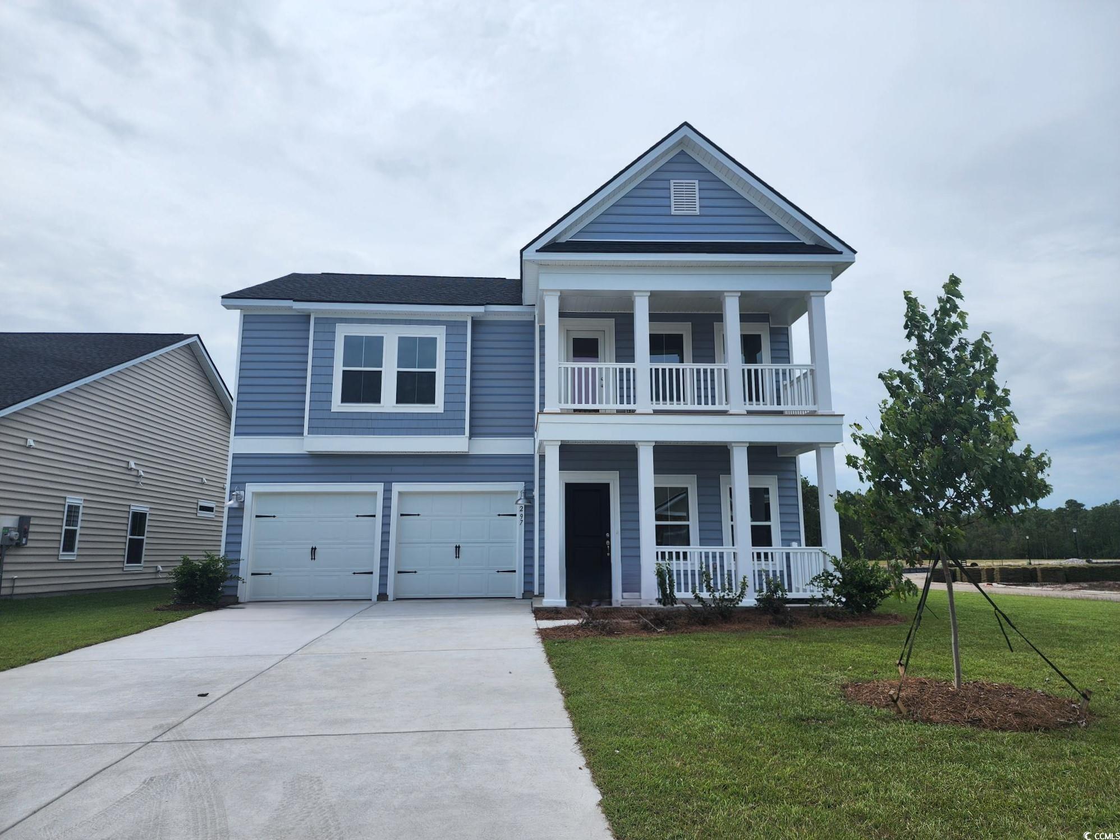
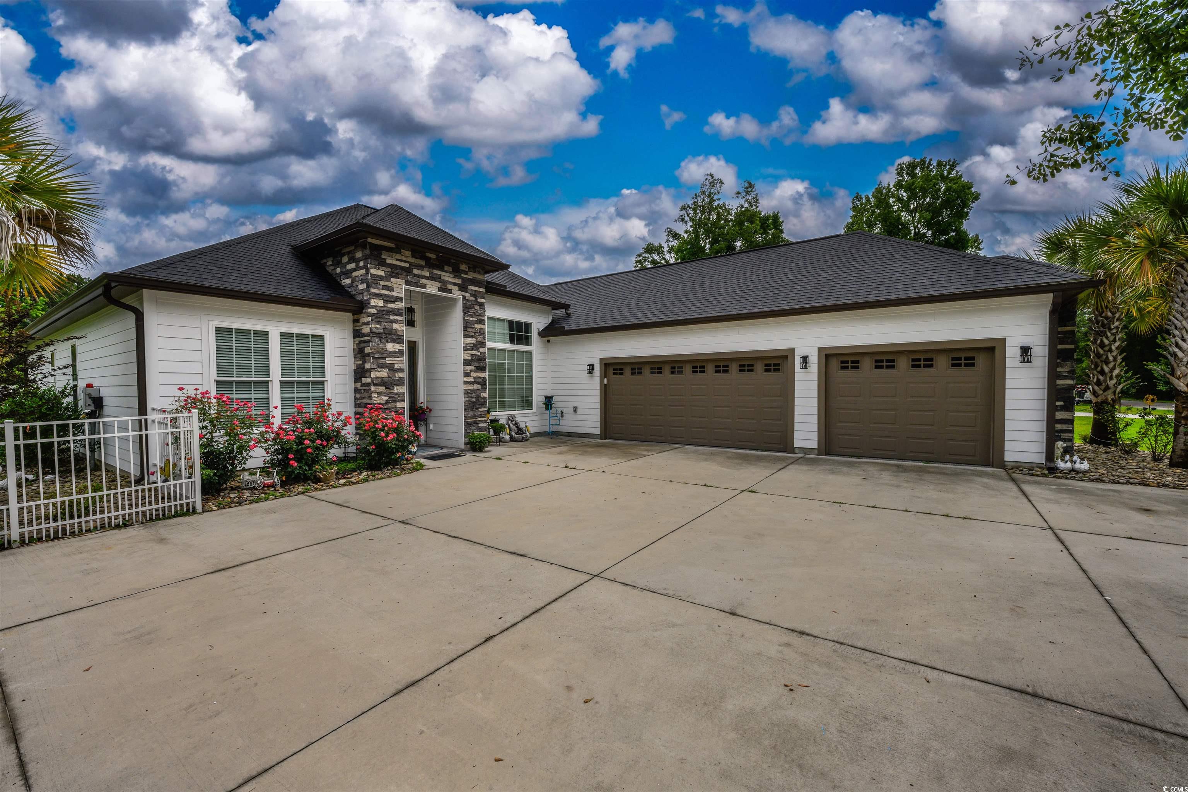
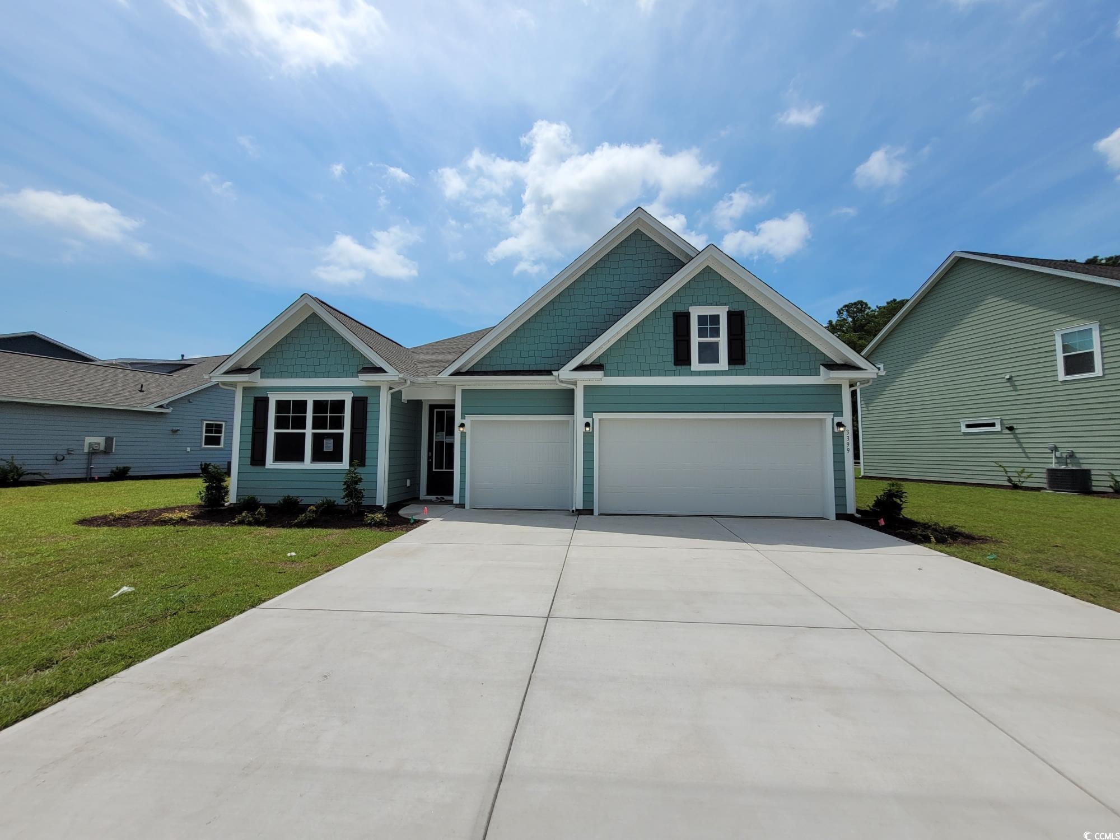
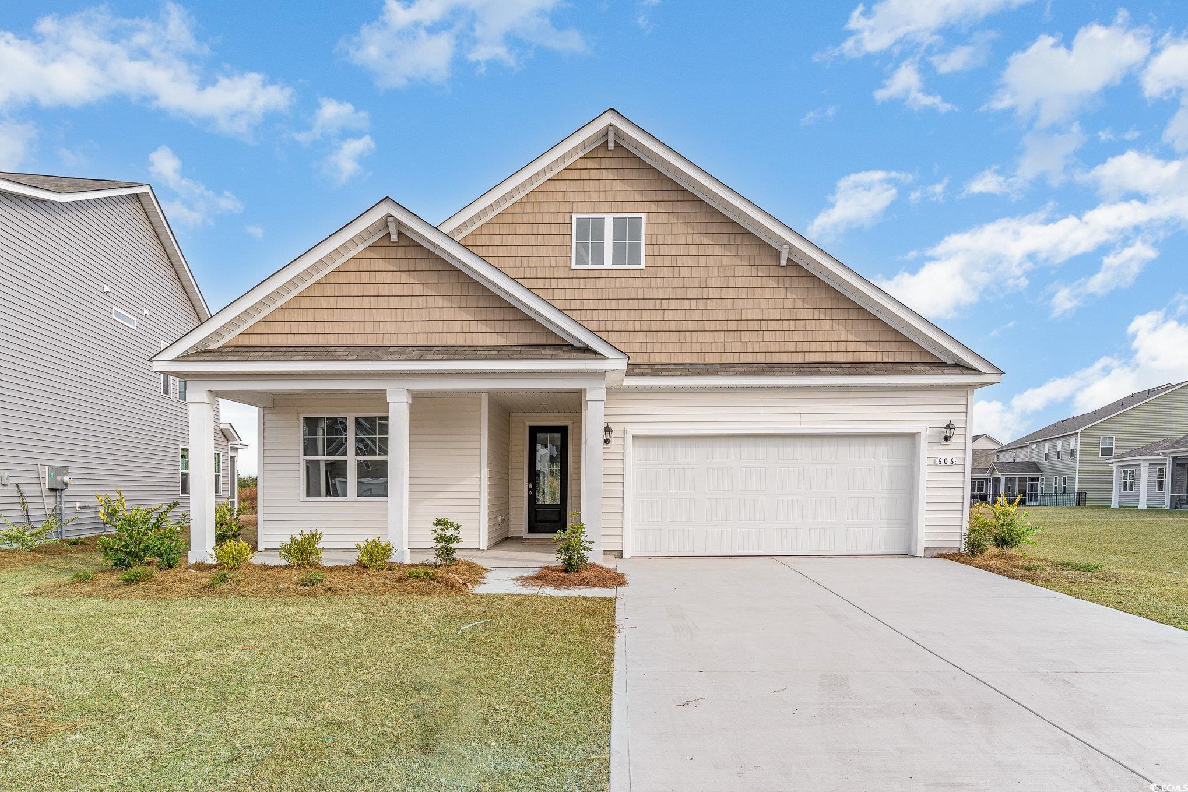
 Provided courtesy of © Copyright 2024 Coastal Carolinas Multiple Listing Service, Inc.®. Information Deemed Reliable but Not Guaranteed. © Copyright 2024 Coastal Carolinas Multiple Listing Service, Inc.® MLS. All rights reserved. Information is provided exclusively for consumers’ personal, non-commercial use,
that it may not be used for any purpose other than to identify prospective properties consumers may be interested in purchasing.
Images related to data from the MLS is the sole property of the MLS and not the responsibility of the owner of this website.
Provided courtesy of © Copyright 2024 Coastal Carolinas Multiple Listing Service, Inc.®. Information Deemed Reliable but Not Guaranteed. © Copyright 2024 Coastal Carolinas Multiple Listing Service, Inc.® MLS. All rights reserved. Information is provided exclusively for consumers’ personal, non-commercial use,
that it may not be used for any purpose other than to identify prospective properties consumers may be interested in purchasing.
Images related to data from the MLS is the sole property of the MLS and not the responsibility of the owner of this website.