Viewing Listing MLS# 2102769
Pawleys Island, SC 29585
- 4Beds
- 3Full Baths
- N/AHalf Baths
- 2,291SqFt
- 2019Year Built
- 0.27Acres
- MLS# 2102769
- Residential
- Detached
- Sold
- Approx Time on Market1 month, 23 days
- AreaPawleys Island Area-Litchfield Mainland
- CountyGeorgetown
- Subdivision Hammock Cove
Overview
Must see home! Most popular home layout, on a beautiful lot, all backed up to a tranquil pond with woodlands behind for added privacy and peace. The home features a spacious 3- car garage, crown molding, 5-1/4"" baseboards, wide plank laminate flooring, upgraded tile in bedrooms and bathrooms, extra tall entry door and extra tall 4 panel sliding glass doors to open up view, with tall ceilings and an open concept throughout. The large and well appointed kitchen features a excessive counter and cabinet space, granite countertops, tile backsplash, all stainless appliances, and a huge walk-in pantry. Off the kitchen is a large open dining room that can used for formal Dining or as a second livingroom/Media Room. Coming in from the garage you enter the Mud Room with a built in cabinetry, bench and coat hooks, Full Laundry Room to the right and pantry leading to the kitchen to the left. Every detail of the layout is designed with functionality in mind. The owner's suite is thoughtfully hidden away in back of the home with more well placed details, perfect natural lighting, 2 walk-in closets, and a private in suite master bath with huge separate vanities, massive walk in tile shower, and linen closet! The other side of the house is equally well appointed and thought out. You'll find 3 more bedrooms and 2 additional baths. Outside you'll find an 18' x 11' covered porch that has been screened in. The porth leads to a large back yard overlooking a pond and woods so you'll never have anybody living behind you! Please call us directly for a full list of upgrades and features, as well as answers to any other questions.
Sale Info
Listing Date: 02-06-2021
Sold Date: 03-30-2021
Aprox Days on Market:
1 month(s), 23 day(s)
Listing Sold:
3 Year(s), 7 month(s), 17 day(s) ago
Asking Price: $399,900
Selling Price: $391,000
Price Difference:
Reduced By $4,900
Agriculture / Farm
Grazing Permits Blm: ,No,
Horse: No
Grazing Permits Forest Service: ,No,
Grazing Permits Private: ,No,
Irrigation Water Rights: ,No,
Farm Credit Service Incl: ,No,
Crops Included: ,No,
Association Fees / Info
Hoa Frequency: Monthly
Hoa Fees: 58
Hoa: 1
Hoa Includes: CommonAreas, Trash
Community Features: GolfCartsOK
Assoc Amenities: OwnerAllowedGolfCart, PetRestrictions, TenantAllowedGolfCart
Bathroom Info
Total Baths: 3.00
Fullbaths: 3
Bedroom Info
Beds: 4
Building Info
New Construction: No
Levels: One
Year Built: 2019
Mobile Home Remains: ,No,
Zoning: Res
Style: Traditional
Construction Materials: HardiPlankType, Masonry
Buyer Compensation
Exterior Features
Spa: No
Patio and Porch Features: RearPorch, FrontPorch, Porch, Screened
Foundation: Slab
Exterior Features: Porch
Financial
Lease Renewal Option: ,No,
Garage / Parking
Parking Capacity: 7
Garage: Yes
Carport: No
Parking Type: Attached, Garage, ThreeCarGarage, GarageDoorOpener
Open Parking: No
Attached Garage: Yes
Garage Spaces: 3
Green / Env Info
Interior Features
Floor Cover: Laminate, Tile, Vinyl, Wood
Fireplace: No
Laundry Features: WasherHookup
Interior Features: BedroomonMainLevel, EntranceFoyer, KitchenIsland, StainlessSteelAppliances, SolidSurfaceCounters
Appliances: Dishwasher, Freezer, Disposal, Microwave, Range, Refrigerator, Dryer, Washer
Lot Info
Lease Considered: ,No,
Lease Assignable: ,No,
Acres: 0.27
Land Lease: No
Lot Description: LakeFront, Pond, Rectangular
Misc
Pool Private: No
Pets Allowed: OwnerOnly, Yes
Offer Compensation
Other School Info
Property Info
County: Georgetown
View: No
Senior Community: No
Stipulation of Sale: None
Property Sub Type Additional: Detached
Property Attached: No
Security Features: SmokeDetectors
Disclosures: CovenantsRestrictionsDisclosure,SellerDisclosure
Rent Control: No
Construction: Resale
Room Info
Basement: ,No,
Sold Info
Sold Date: 2021-03-30T00:00:00
Sqft Info
Building Sqft: 3120
Living Area Source: Estimated
Sqft: 2291
Tax Info
Unit Info
Utilities / Hvac
Heating: Central, Electric
Electric On Property: No
Cooling: No
Utilities Available: ElectricityAvailable, Other, PhoneAvailable, SewerAvailable, WaterAvailable
Heating: Yes
Water Source: Public
Waterfront / Water
Waterfront: Yes
Waterfront Features: Pond
Directions
From 17. Turn onto King's River Rd. Make Left onto Petigru. Right into Hammock Cove. House is 3rd or 4th on the right.Courtesy of Consensus Real Estate
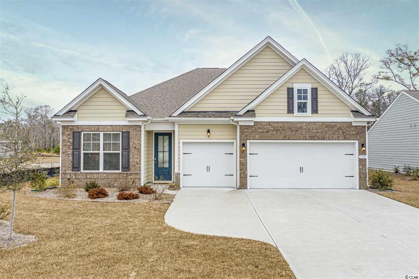
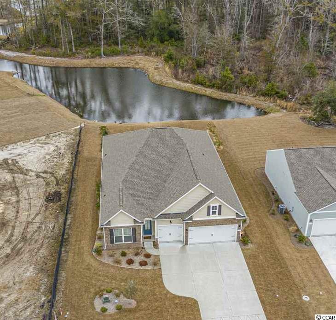
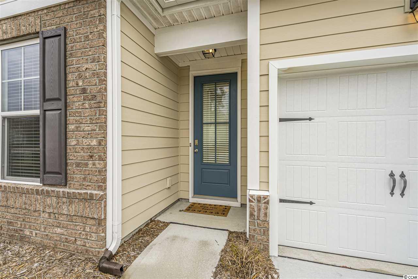
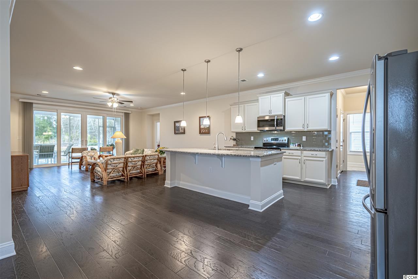
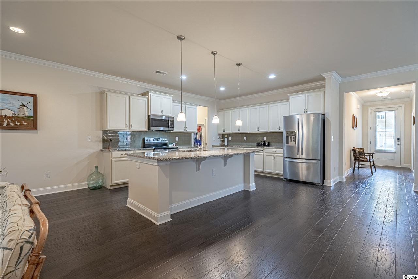
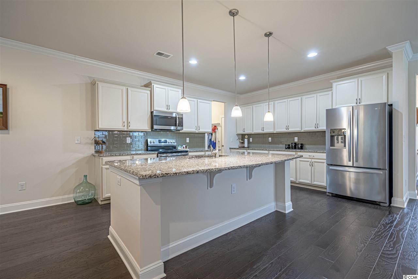
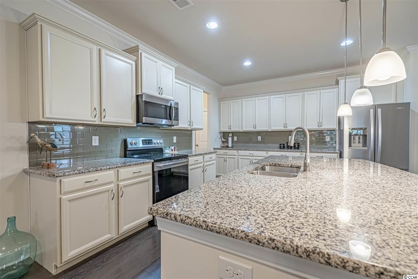
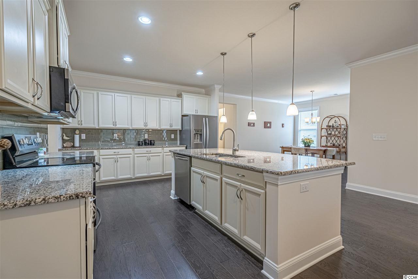
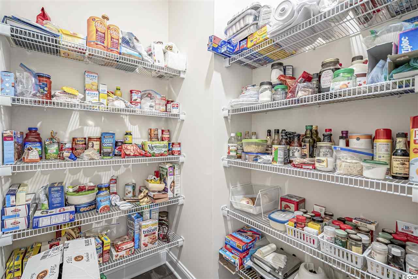
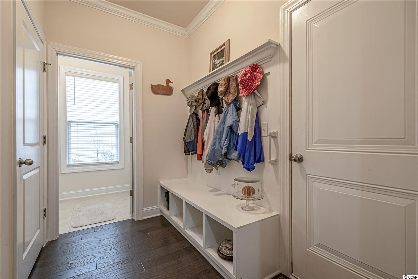
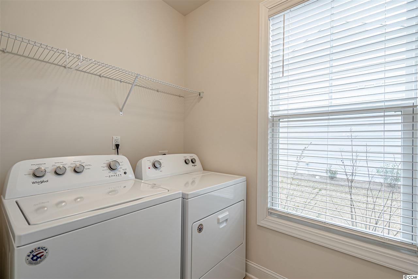
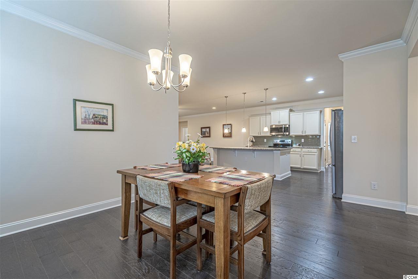
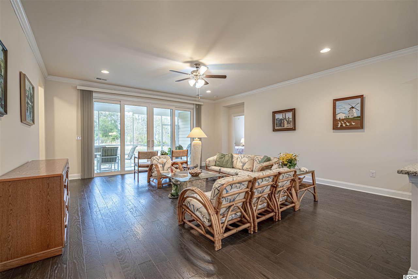
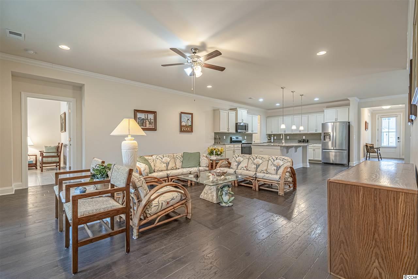
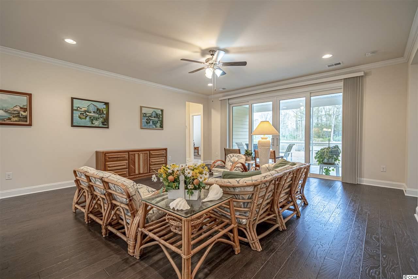
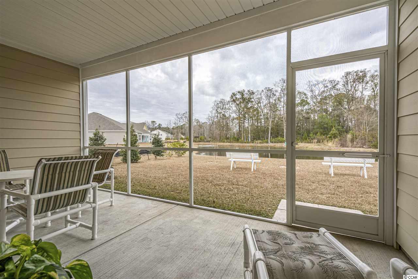
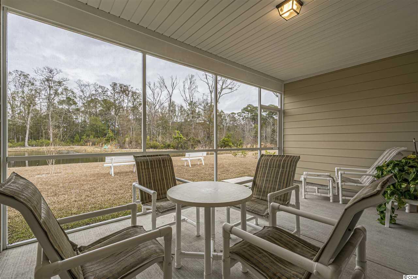
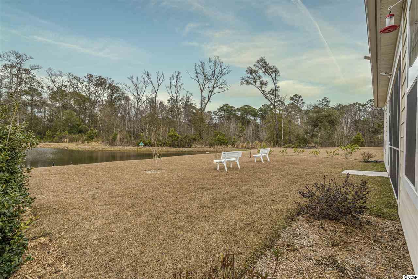
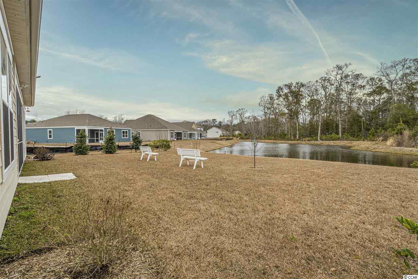
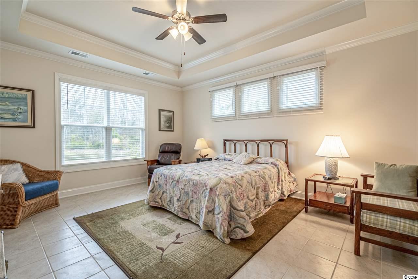
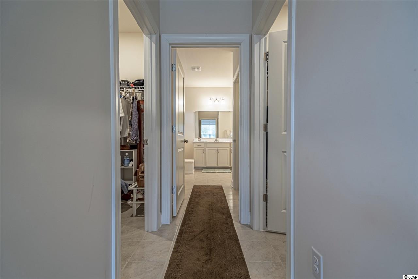
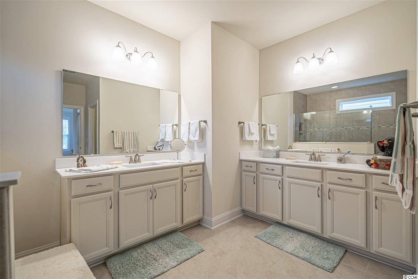
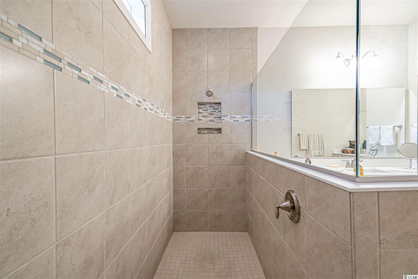
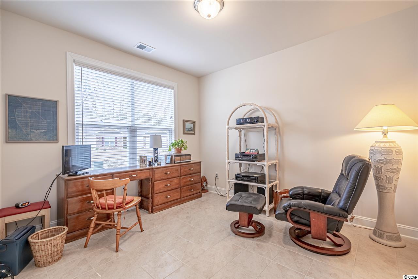
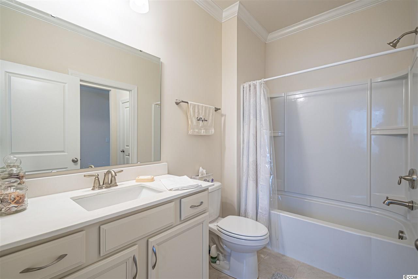
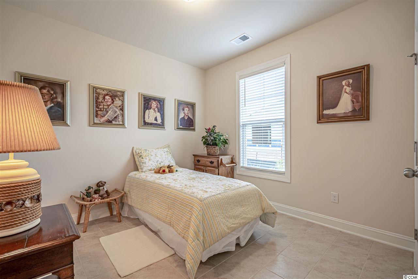
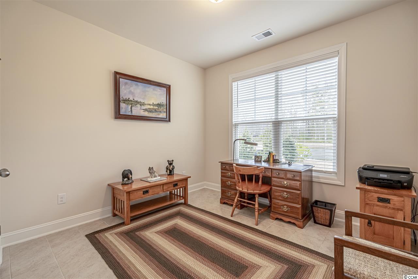
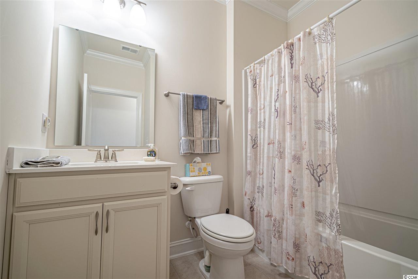
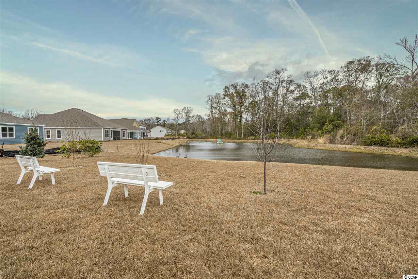
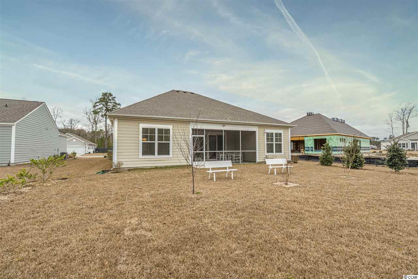
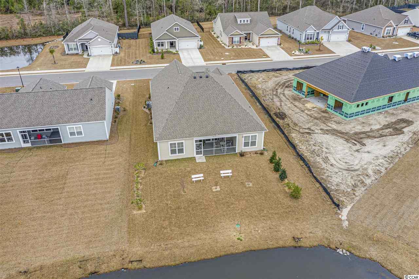

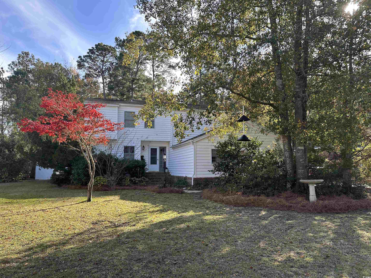
 MLS# 2409014
MLS# 2409014 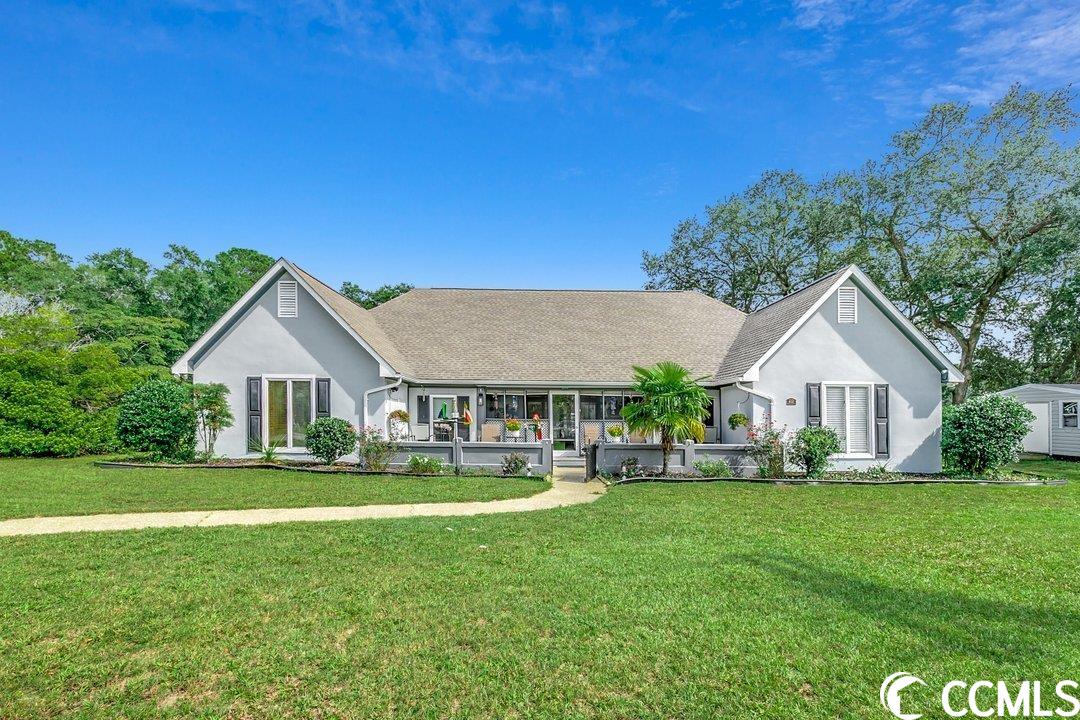
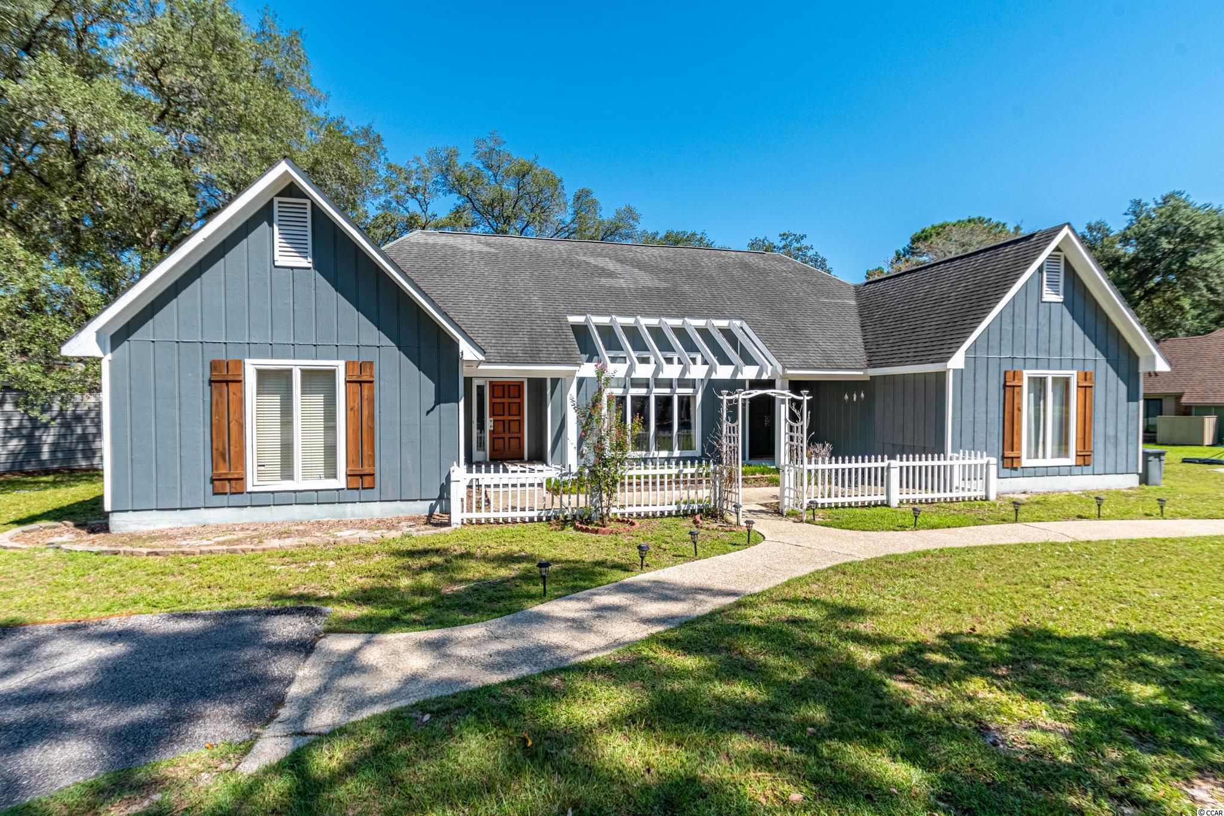
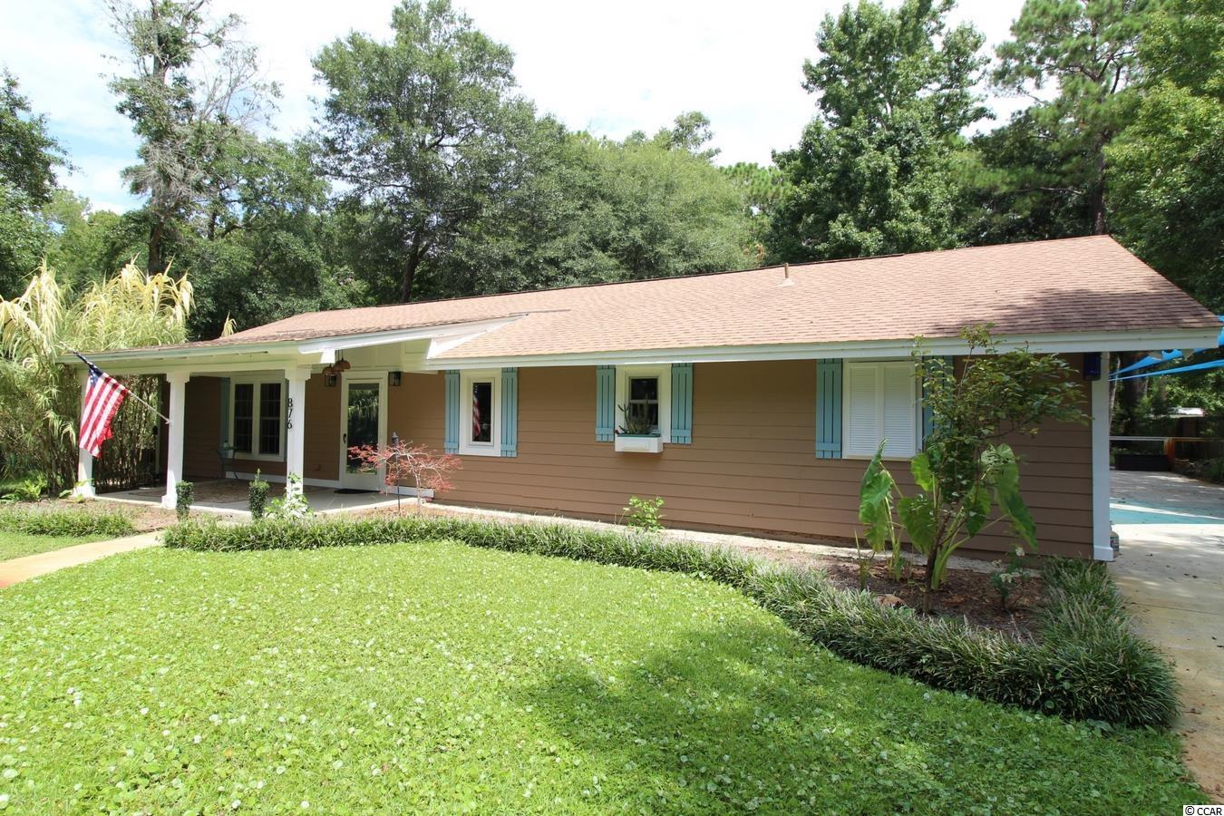
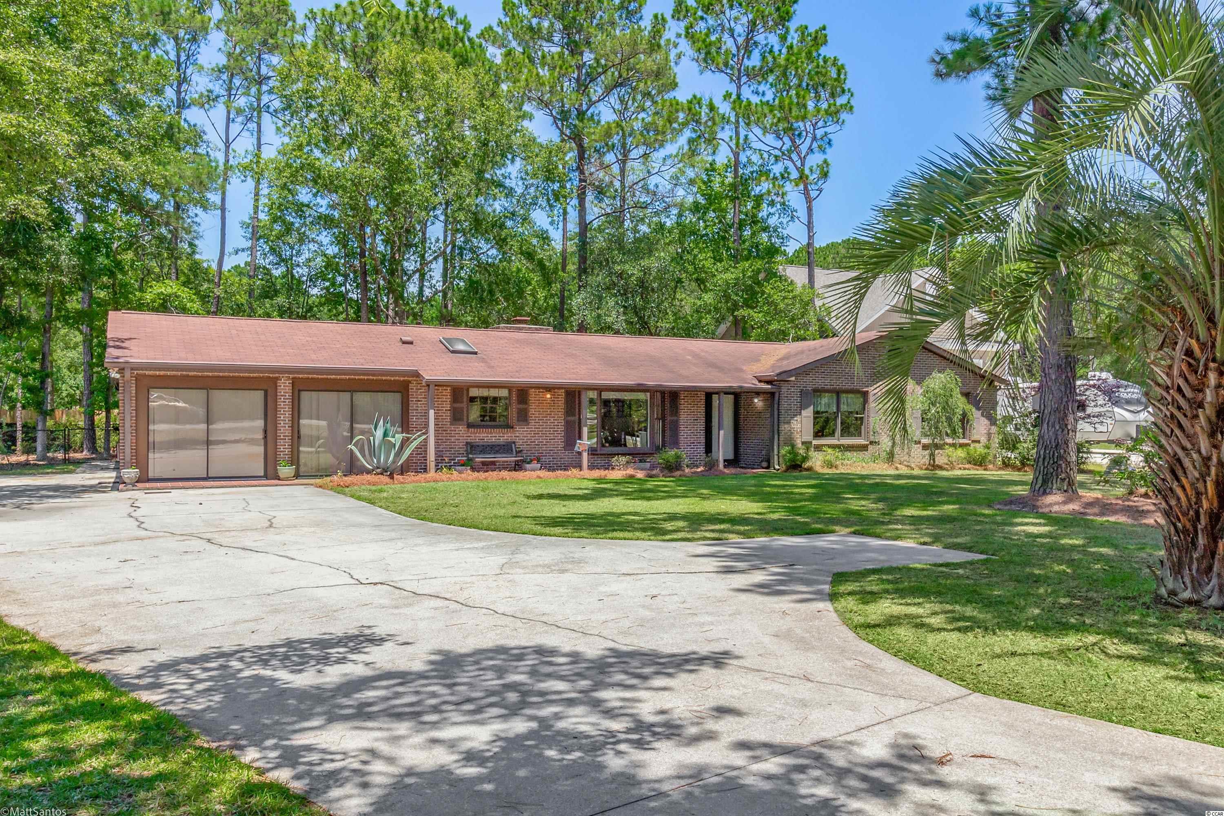
 Provided courtesy of © Copyright 2024 Coastal Carolinas Multiple Listing Service, Inc.®. Information Deemed Reliable but Not Guaranteed. © Copyright 2024 Coastal Carolinas Multiple Listing Service, Inc.® MLS. All rights reserved. Information is provided exclusively for consumers’ personal, non-commercial use,
that it may not be used for any purpose other than to identify prospective properties consumers may be interested in purchasing.
Images related to data from the MLS is the sole property of the MLS and not the responsibility of the owner of this website.
Provided courtesy of © Copyright 2024 Coastal Carolinas Multiple Listing Service, Inc.®. Information Deemed Reliable but Not Guaranteed. © Copyright 2024 Coastal Carolinas Multiple Listing Service, Inc.® MLS. All rights reserved. Information is provided exclusively for consumers’ personal, non-commercial use,
that it may not be used for any purpose other than to identify prospective properties consumers may be interested in purchasing.
Images related to data from the MLS is the sole property of the MLS and not the responsibility of the owner of this website.