Viewing Listing MLS# 1702861
Little River, SC 29566
- 3Beds
- 3Full Baths
- 1Half Baths
- 2,224SqFt
- 2016Year Built
- 0.00Acres
- MLS# 1702861
- Residential
- Detached
- Sold
- Approx Time on Market7 months, 2 days
- AreaLittle River Area--North of Hwy 9
- CountyHorry
- Subdivision Cypress Village
Overview
This home is the Hartford A Plan that is the same plan as the Model Home, the MOST popular plan in the community. This home has 2 master suites and a bedroom upstairs with a 3rd bath. There's also a formal dining area which is open to the kitchen and living space. Beautiful white cabinets with quartz countertops are adorned with under counter lights and a nice subway tile. There's also upgraded lighting and a lovely Butler's Pantry in the dining area. Upgraded 5"" wood floors flow throughout the living area of the home. Cypress Village offers natural gas and Rinnai tankless hot water systems standard in all homes. Low HOA Fees and Maintenance free living is the biggest draw to the community.The covered porch on the back of the home is right next to the pond.
Sale Info
Listing Date: 02-04-2017
Sold Date: 09-07-2017
Aprox Days on Market:
7 month(s), 2 day(s)
Listing Sold:
7 Year(s), 2 month(s), 9 day(s) ago
Asking Price: $276,866
Selling Price: $275,000
Price Difference:
Reduced By $4,900
Agriculture / Farm
Grazing Permits Blm: ,No,
Horse: No
Grazing Permits Forest Service: ,No,
Grazing Permits Private: ,No,
Irrigation Water Rights: ,No,
Farm Credit Service Incl: ,No,
Crops Included: ,No,
Association Fees / Info
Hoa Frequency: Quarterly
Hoa Fees: 114
Hoa: 1
Hoa Includes: MaintenanceGrounds, RecreationFacilities, Trash
Community Features: Clubhouse, GolfCartsOK, Pool, RecreationArea
Assoc Amenities: Clubhouse, OwnerAllowedGolfCart, OwnerAllowedMotorcycle, Pool
Bathroom Info
Total Baths: 4.00
Halfbaths: 1
Fullbaths: 3
Bedroom Info
Beds: 3
Building Info
New Construction: Yes
Levels: OneandOneHalf
Year Built: 2016
Mobile Home Remains: ,No,
Zoning: RES
Style: Traditional
Development Status: NewConstruction
Construction Materials: VinylSiding, WoodFrame
Buyer Compensation
Exterior Features
Spa: No
Patio and Porch Features: RearPorch
Pool Features: Association, Community
Foundation: Slab
Exterior Features: SprinklerIrrigation, Porch
Financial
Lease Renewal Option: ,No,
Garage / Parking
Parking Capacity: 4
Garage: Yes
Carport: No
Parking Type: Attached, Garage, TwoCarGarage, GarageDoorOpener
Open Parking: No
Attached Garage: Yes
Garage Spaces: 2
Green / Env Info
Green Energy Efficient: Doors, Windows
Interior Features
Floor Cover: Carpet, Tile, Vinyl, Wood
Door Features: InsulatedDoors
Fireplace: No
Laundry Features: WasherHookup
Furnished: Unfurnished
Interior Features: SplitBedrooms, BreakfastBar, BedroomonMainLevel, EntranceFoyer, StainlessSteelAppliances, SolidSurfaceCounters
Appliances: Dishwasher, Disposal, Microwave, Range
Lot Info
Lease Considered: ,No,
Lease Assignable: ,No,
Acres: 0.00
Land Lease: No
Lot Description: CityLot, LakeFront, Pond
Misc
Pool Private: No
Offer Compensation
Other School Info
Property Info
County: Horry
View: No
Senior Community: No
Stipulation of Sale: None
Property Sub Type Additional: Detached
Property Attached: No
Disclosures: CovenantsRestrictionsDisclosure
Rent Control: No
Construction: NeverOccupied
Room Info
Basement: ,No,
Sold Info
Sold Date: 2017-09-07T00:00:00
Sqft Info
Building Sqft: 2935
Sqft: 2224
Tax Info
Tax Legal Description: Lot 13
Unit Info
Utilities / Hvac
Heating: Central, Electric, Gas
Cooling: CentralAir
Electric On Property: No
Cooling: Yes
Utilities Available: CableAvailable, ElectricityAvailable, NaturalGasAvailable, PhoneAvailable, SewerAvailable, UndergroundUtilities, WaterAvailable
Heating: Yes
Water Source: Public
Waterfront / Water
Waterfront: Yes
Waterfront Features: LakeFront
Directions
From North Myrtle Beach take Hwy 17N to Little River. At traffic signal at Crescom Bank get into left lane and take a left onto McLamb Ave. There's a large Red Mungo Homes sign along with Red Pole Flags with Mungo. Come into neighborhood to Zoestera Dr and Model Home on the corner.Courtesy of Grand Strand Homes & Land
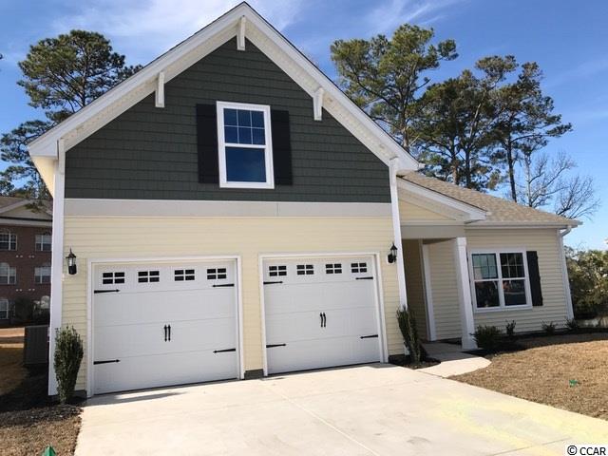
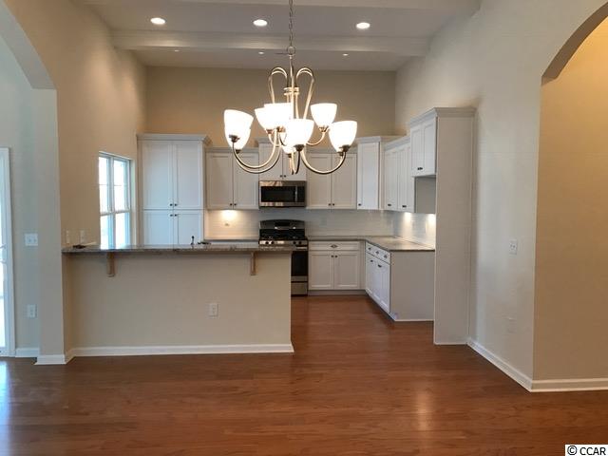
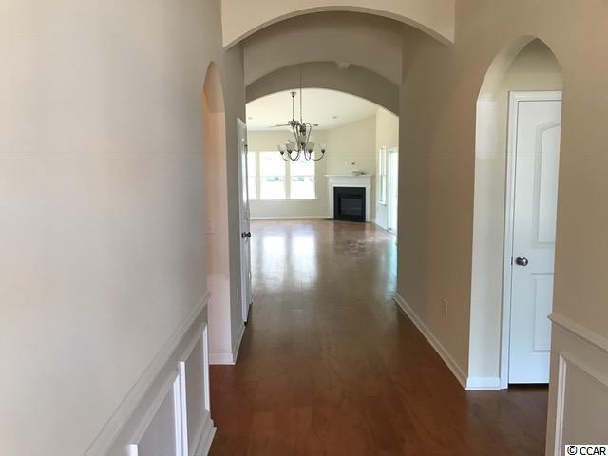
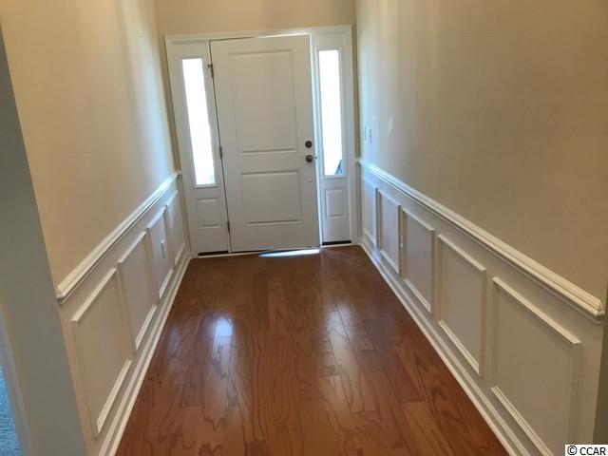
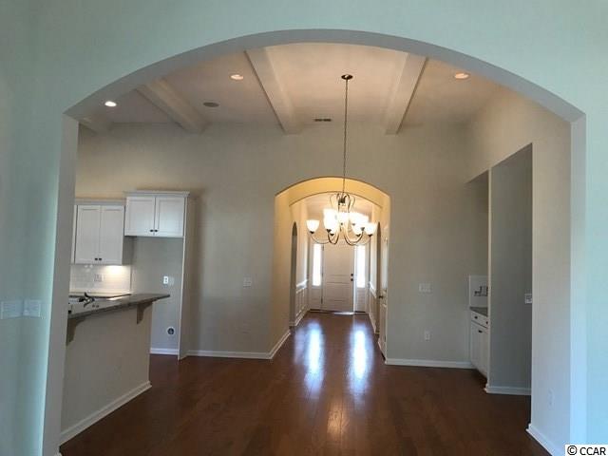
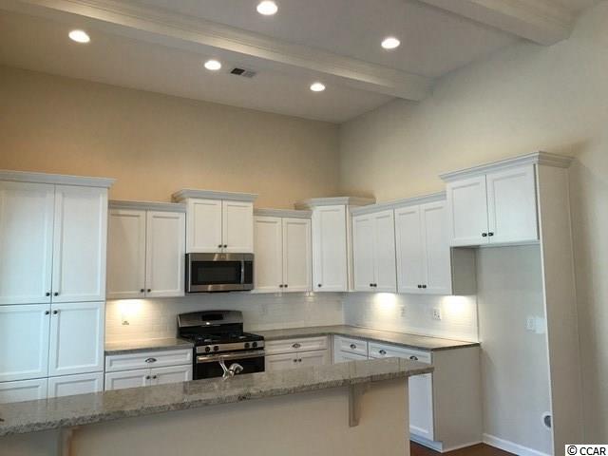
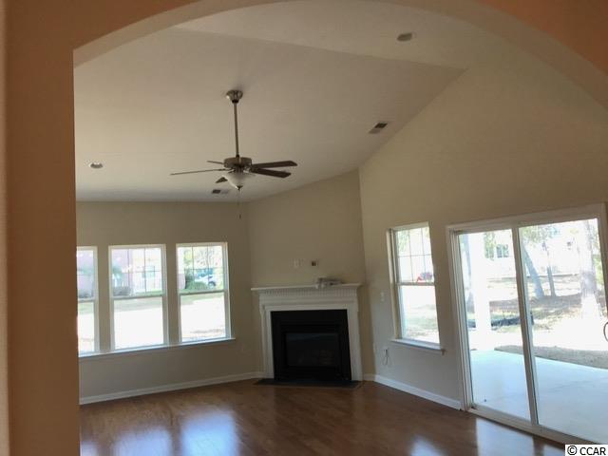
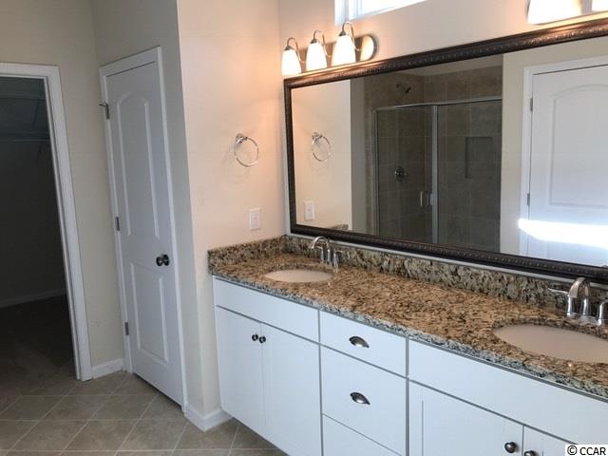
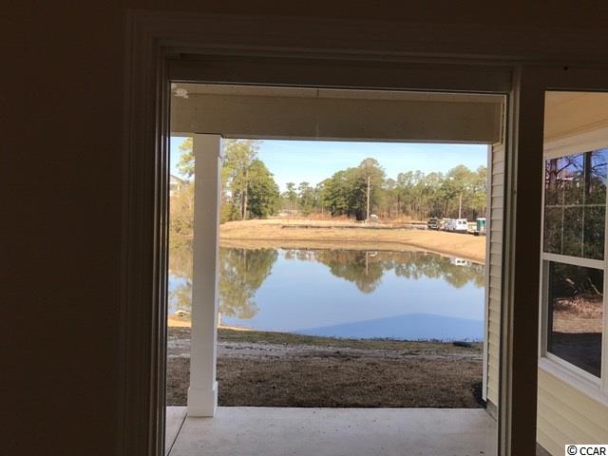
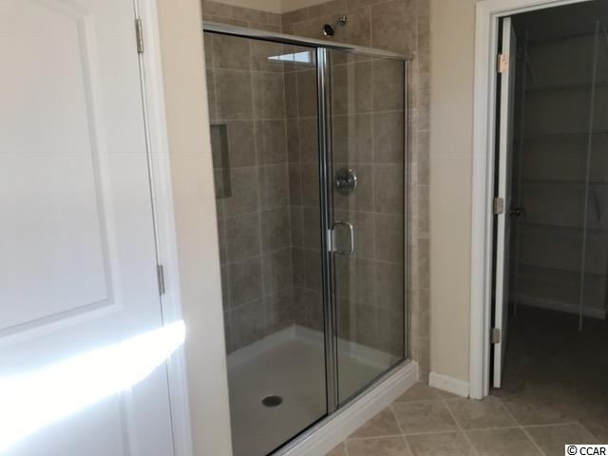
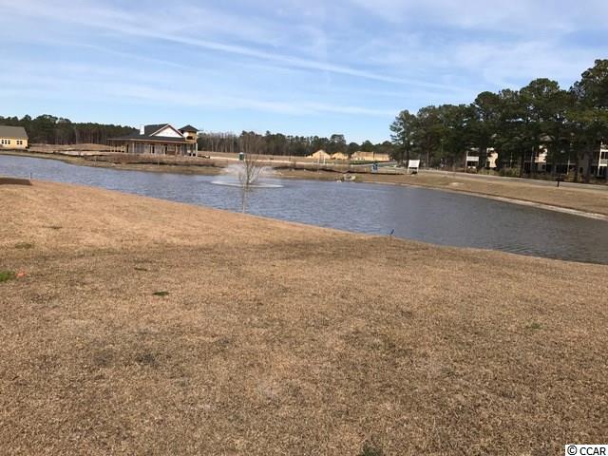
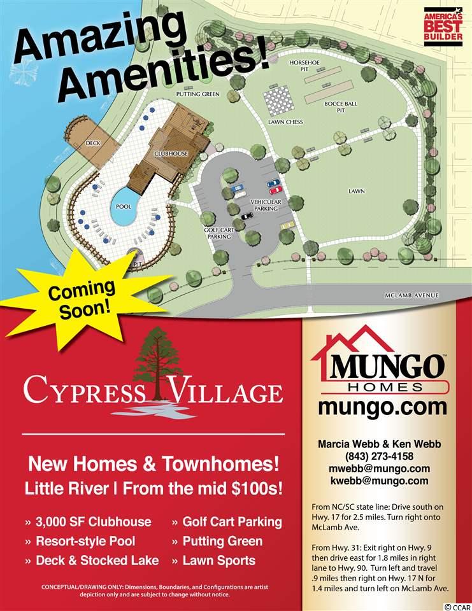

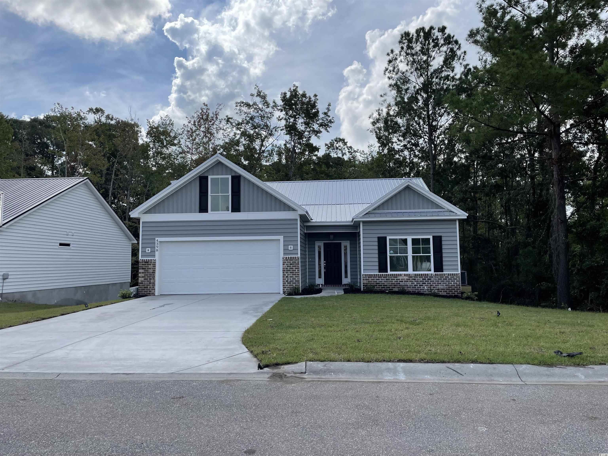
 MLS# 2024890
MLS# 2024890 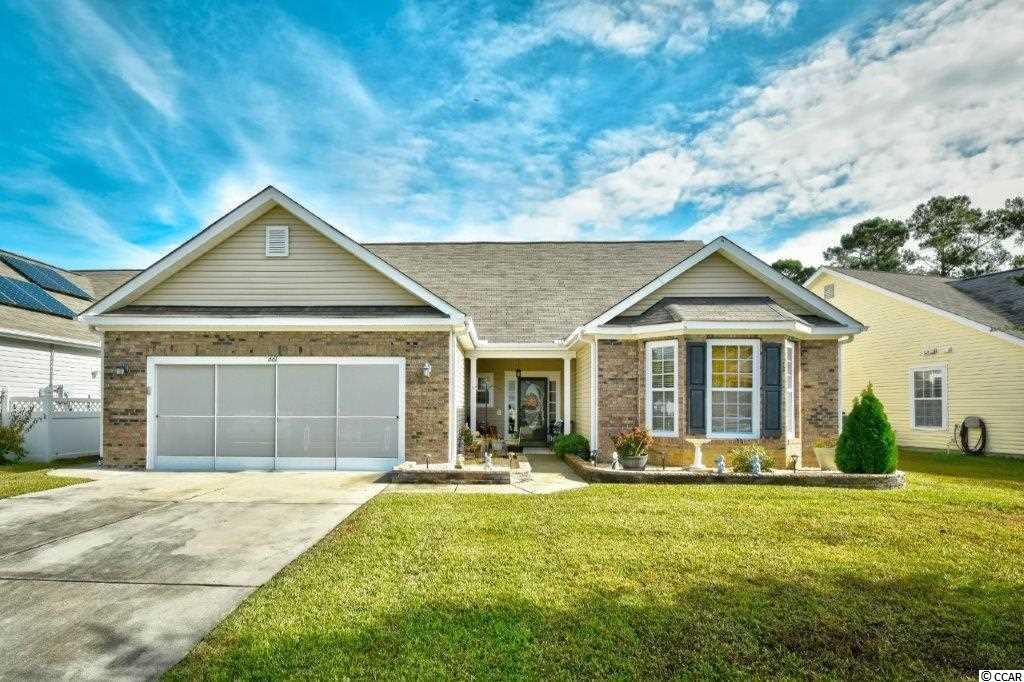
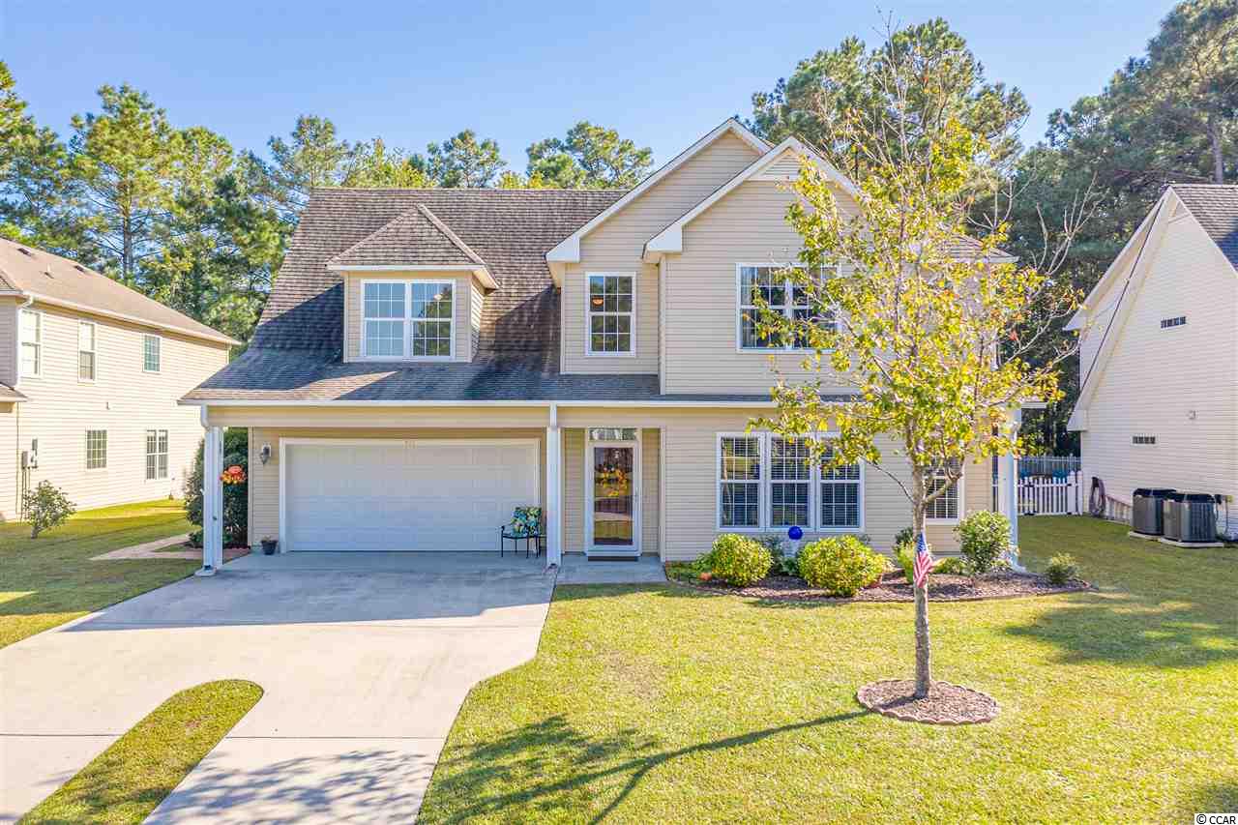
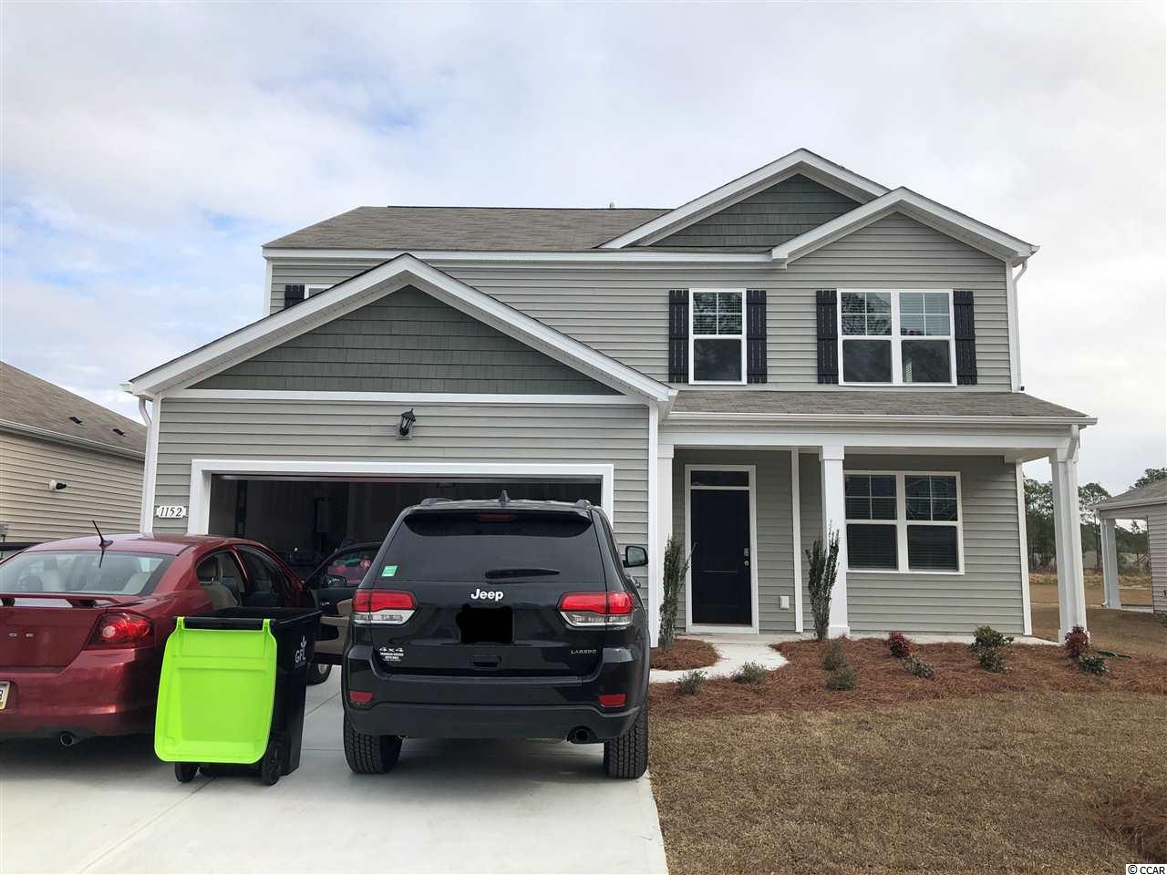
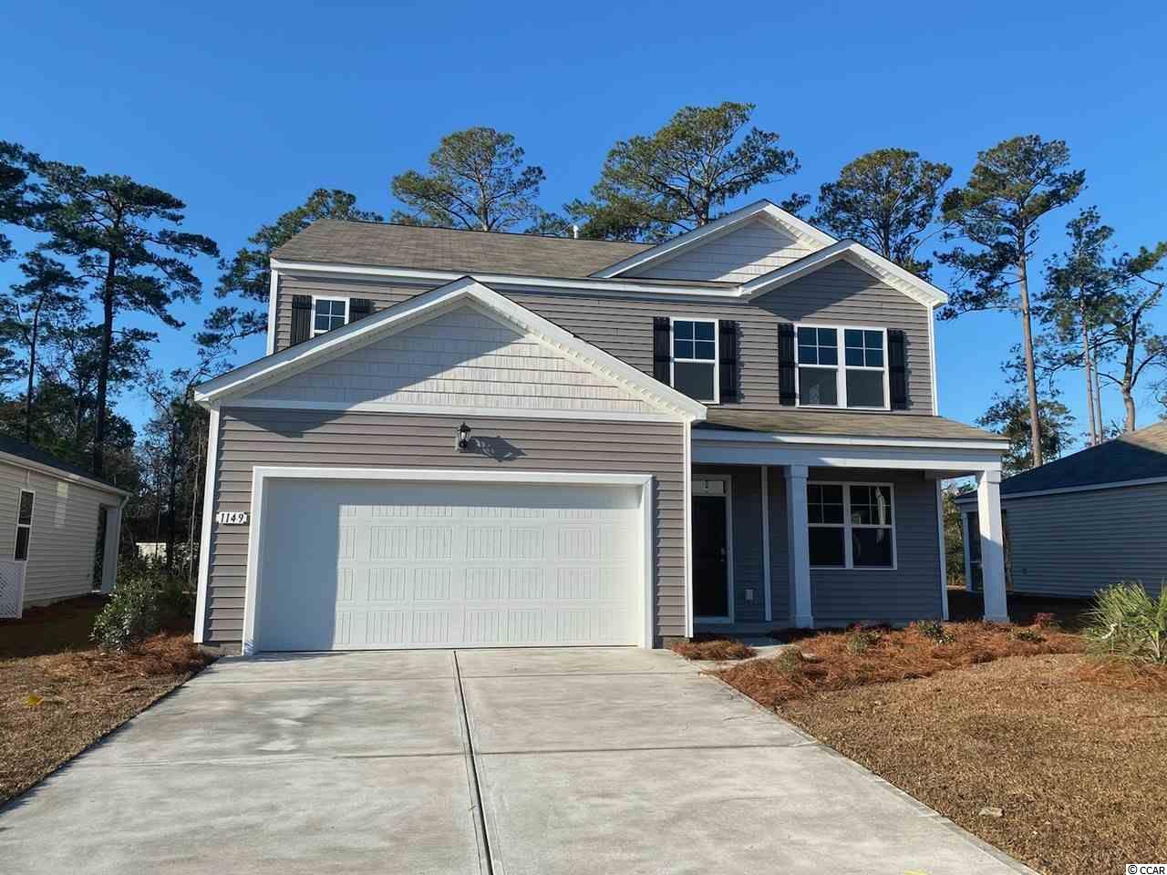
 Provided courtesy of © Copyright 2024 Coastal Carolinas Multiple Listing Service, Inc.®. Information Deemed Reliable but Not Guaranteed. © Copyright 2024 Coastal Carolinas Multiple Listing Service, Inc.® MLS. All rights reserved. Information is provided exclusively for consumers’ personal, non-commercial use,
that it may not be used for any purpose other than to identify prospective properties consumers may be interested in purchasing.
Images related to data from the MLS is the sole property of the MLS and not the responsibility of the owner of this website.
Provided courtesy of © Copyright 2024 Coastal Carolinas Multiple Listing Service, Inc.®. Information Deemed Reliable but Not Guaranteed. © Copyright 2024 Coastal Carolinas Multiple Listing Service, Inc.® MLS. All rights reserved. Information is provided exclusively for consumers’ personal, non-commercial use,
that it may not be used for any purpose other than to identify prospective properties consumers may be interested in purchasing.
Images related to data from the MLS is the sole property of the MLS and not the responsibility of the owner of this website.