Viewing Listing MLS# 1913615
Surfside Beach, SC 29575
- 4Beds
- 3Full Baths
- 1Half Baths
- 2,200SqFt
- 1981Year Built
- 0.00Acres
- MLS# 1913615
- Residential
- Detached
- Sold
- Approx Time on Market1 month, 14 days
- AreaSurfside Area--Surfside Triangle 544 To Glenns Bay
- CountyHorry
- Subdivision Deerfield
Overview
CLOSE TO THE OCEAN ! Approximately 1 Mile to Surfside Beach! One Level - NEW ROOF ! CUL DE SAC LOCATION Interior Painted Last Week Throughout in a Soft Neutral Gray. NO HOA ! FLood Zone X Beautiful Home with Mature Landscaping on a Quiet Cul de sac. This Home has a Bright and Light Kitchen with Large Windows, Skylight, and Beams with a Vaulted Ceiling. Stainless Steel Appliances, Large Island with Corian Top and Room for Bar Stools, Glass Cabinets for Display, Many Cabinets- Great Storage and an Eat in Kitchen. The First Floor Features 2 Bedrooms with a Jack and Jill Bath, a Powder Room, Spacious Living Area with Vaulted Ceiling with a Wood Burning Fireplace ( easily converted to gas) Beautiful Beamed Ceiling! Bay Window, A True Bar ! and Access to the large All Seasons porch Overlooking the Private Lush Back Yard. The Second Floor Features A large Master Suite with Cedar Lined Closets a the Length of the entire wall. The Master Bath has a Jetted Tub and Ship Lap Siding with a Separate Shower. Double Sinks as well as a Makeup Vanity. There is a Walk In Hall Closet that is Cedar Lined as well. The Guest Suite Features its own Ensuite. The Garage is Spacious and has a Built in Work Bench and Many Cabinets for Storage. Great Location Across from Surfside Beach, Near Many Stores and Restaurants
Sale Info
Listing Date: 06-16-2019
Sold Date: 07-31-2019
Aprox Days on Market:
1 month(s), 14 day(s)
Listing Sold:
5 Year(s), 3 month(s), 16 day(s) ago
Asking Price: $242,900
Selling Price: $237,900
Price Difference:
Reduced By $5,000
Agriculture / Farm
Grazing Permits Blm: ,No,
Horse: No
Grazing Permits Forest Service: ,No,
Grazing Permits Private: ,No,
Irrigation Water Rights: ,No,
Farm Credit Service Incl: ,No,
Crops Included: ,No,
Association Fees / Info
Hoa Frequency: Monthly
Hoa Fees: 76
Hoa: No
Bathroom Info
Total Baths: 4.00
Halfbaths: 1
Fullbaths: 3
Bedroom Info
Beds: 4
Building Info
New Construction: No
Levels: Two
Year Built: 1981
Mobile Home Remains: ,No,
Zoning: res
Style: Ranch
Construction Materials: VinylSiding
Buyer Compensation
Exterior Features
Spa: No
Window Features: Skylights
Foundation: Slab
Financial
Lease Renewal Option: ,No,
Garage / Parking
Parking Capacity: 4
Garage: Yes
Carport: No
Parking Type: Attached, Garage, TwoCarGarage, GarageDoorOpener
Open Parking: No
Attached Garage: Yes
Garage Spaces: 2
Green / Env Info
Interior Features
Floor Cover: Carpet, Laminate, Vinyl
Fireplace: Yes
Laundry Features: WasherHookup
Furnished: Unfurnished
Interior Features: Attic, Fireplace, PermanentAtticStairs, Skylights, Workshop, KitchenIsland, StainlessSteelAppliances
Appliances: Dishwasher, Disposal, Microwave, Range, Refrigerator, RangeHood, Dryer, Washer
Lot Info
Lease Considered: ,No,
Lease Assignable: ,No,
Acres: 0.00
Land Lease: No
Lot Description: OutsideCityLimits, Rectangular
Misc
Pool Private: No
Offer Compensation
Other School Info
Property Info
County: Horry
View: No
Senior Community: No
Stipulation of Sale: None
Property Sub Type Additional: Detached
Property Attached: No
Security Features: SmokeDetectors
Rent Control: No
Construction: Resale
Room Info
Basement: ,No,
Sold Info
Sold Date: 2019-07-31T00:00:00
Sqft Info
Building Sqft: 3000
Sqft: 2200
Tax Info
Tax Legal Description: Lot 444
Unit Info
Utilities / Hvac
Heating: Central, Electric
Cooling: CentralAir
Electric On Property: No
Cooling: Yes
Utilities Available: CableAvailable, ElectricityAvailable, PhoneAvailable, SewerAvailable, WaterAvailable
Heating: Yes
Water Source: Public
Waterfront / Water
Waterfront: No
Schools
Elem: Lakewood Elementary School
Middle: Forestbrook Middle School
High: Socastee High School
Directions
From Hwy 17 S , enter Deerfield Plantation . Go to first traffic circle and take 1sr right onto Crooked Pine. Then turn right at the sign for Buck Hill. Then first right - home will be on the right .Courtesy of Yellow House Realty And Assoc.
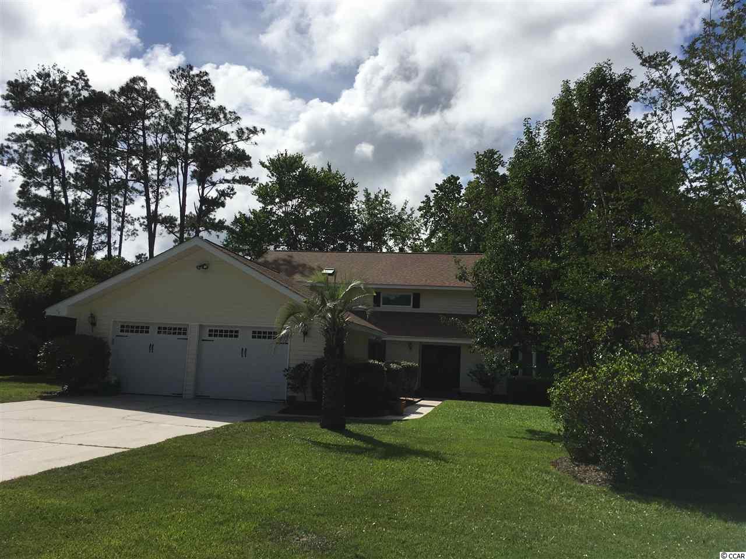
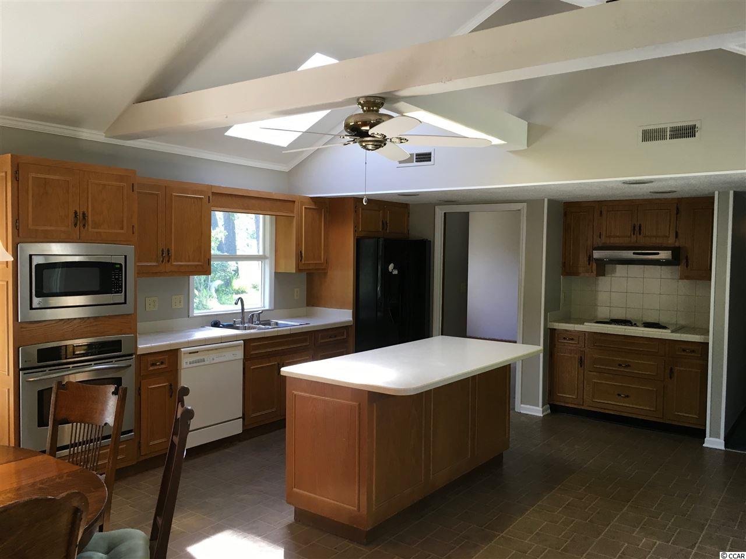
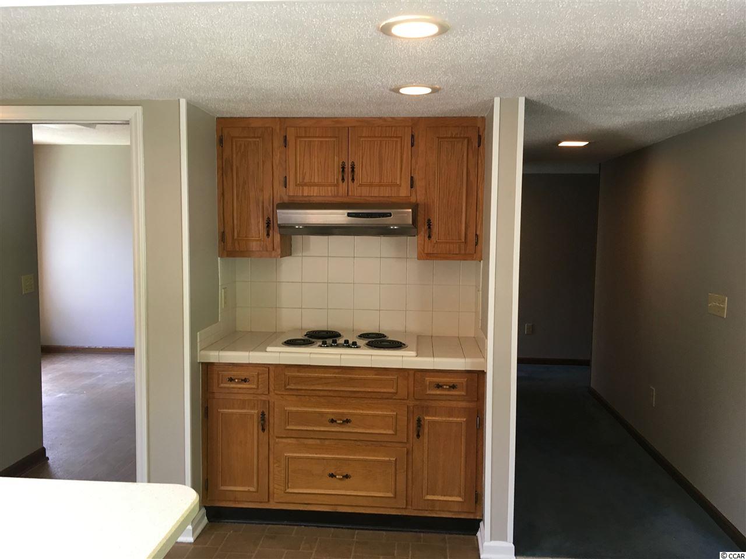
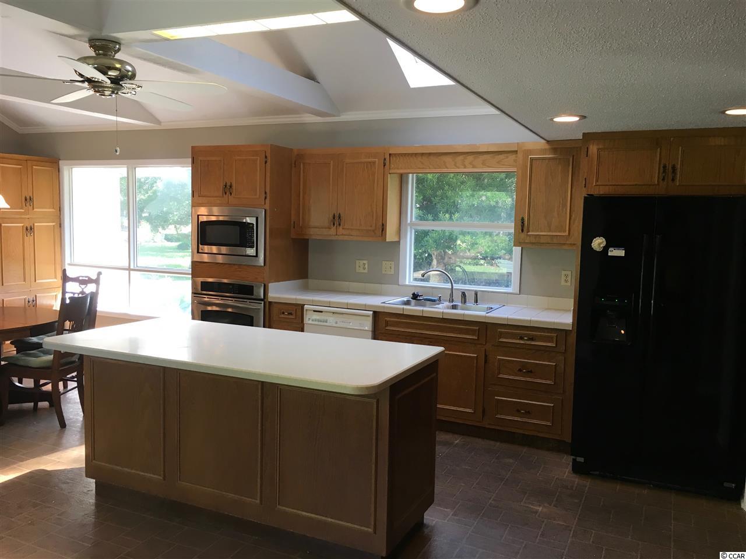
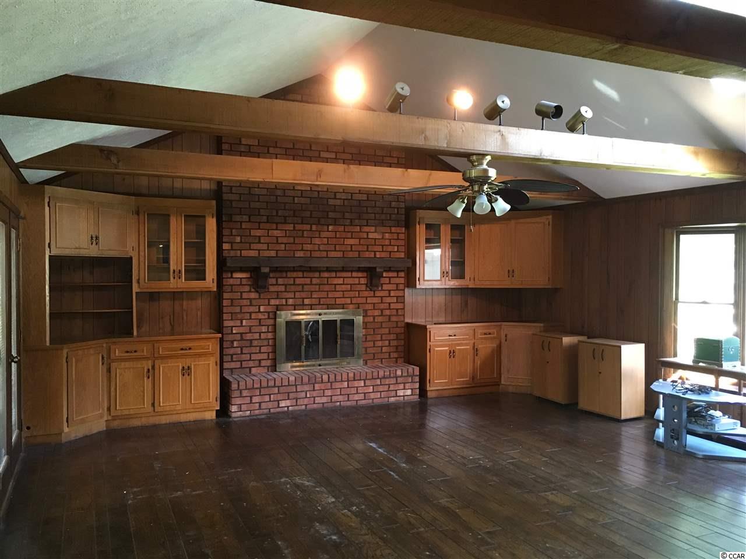
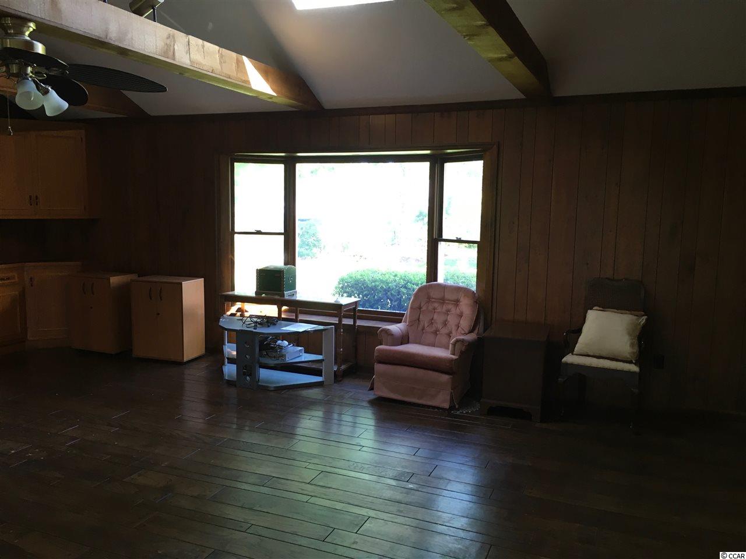
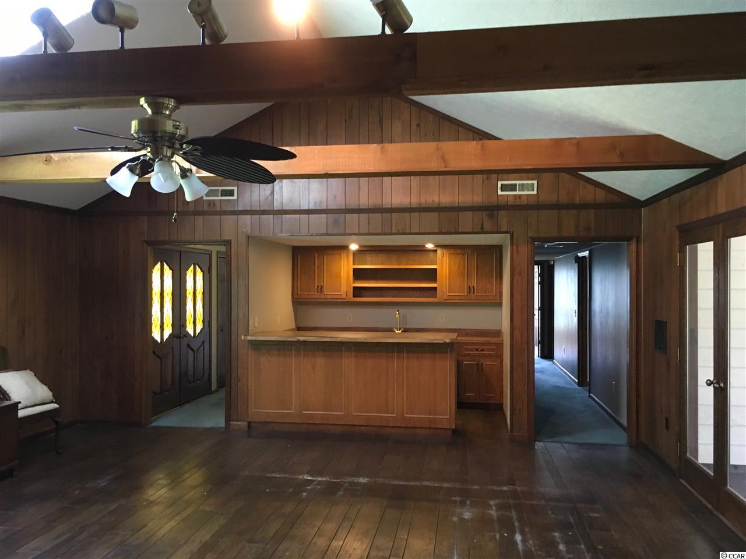
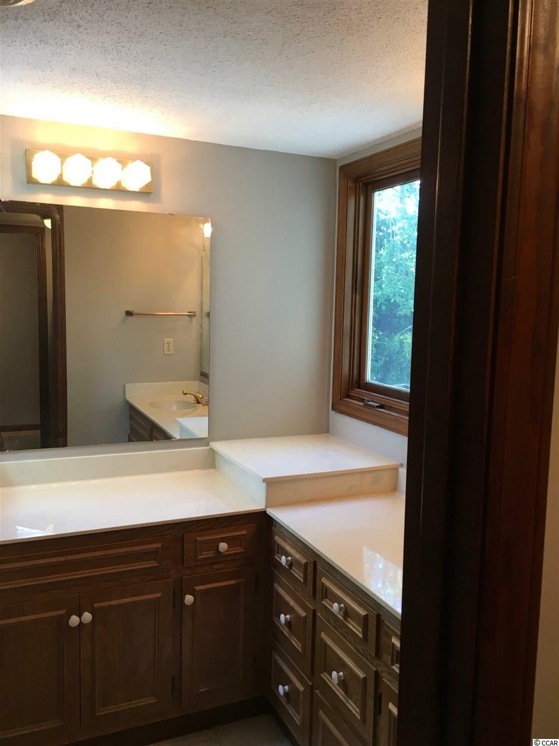

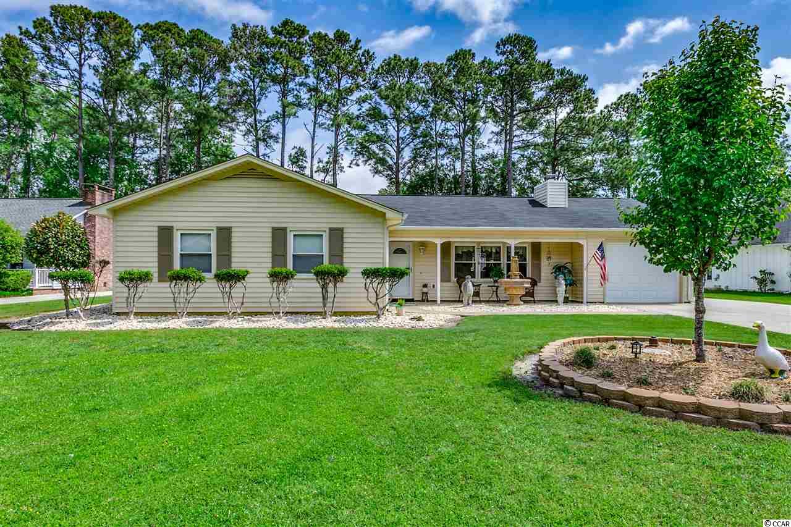
 MLS# 1909595
MLS# 1909595 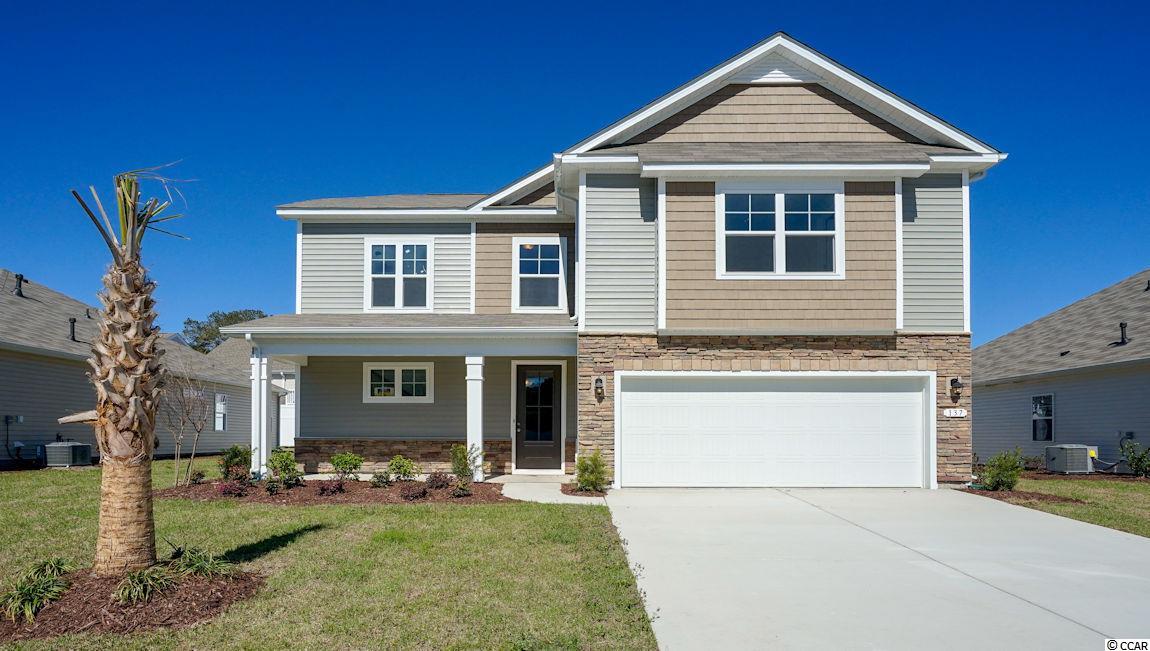
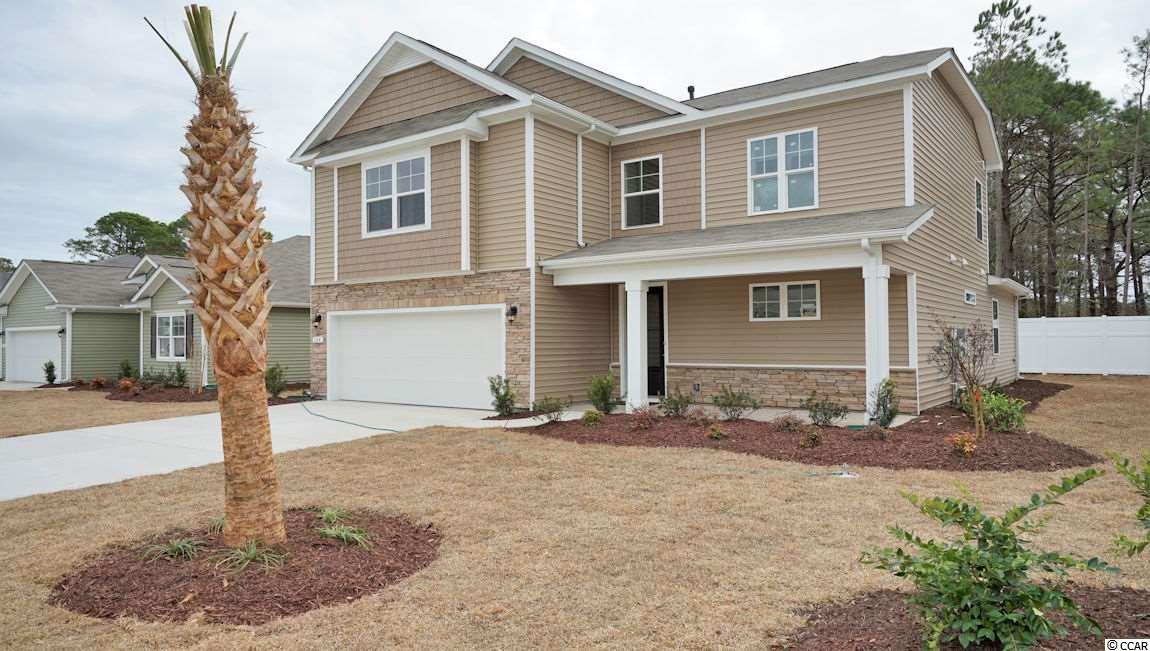
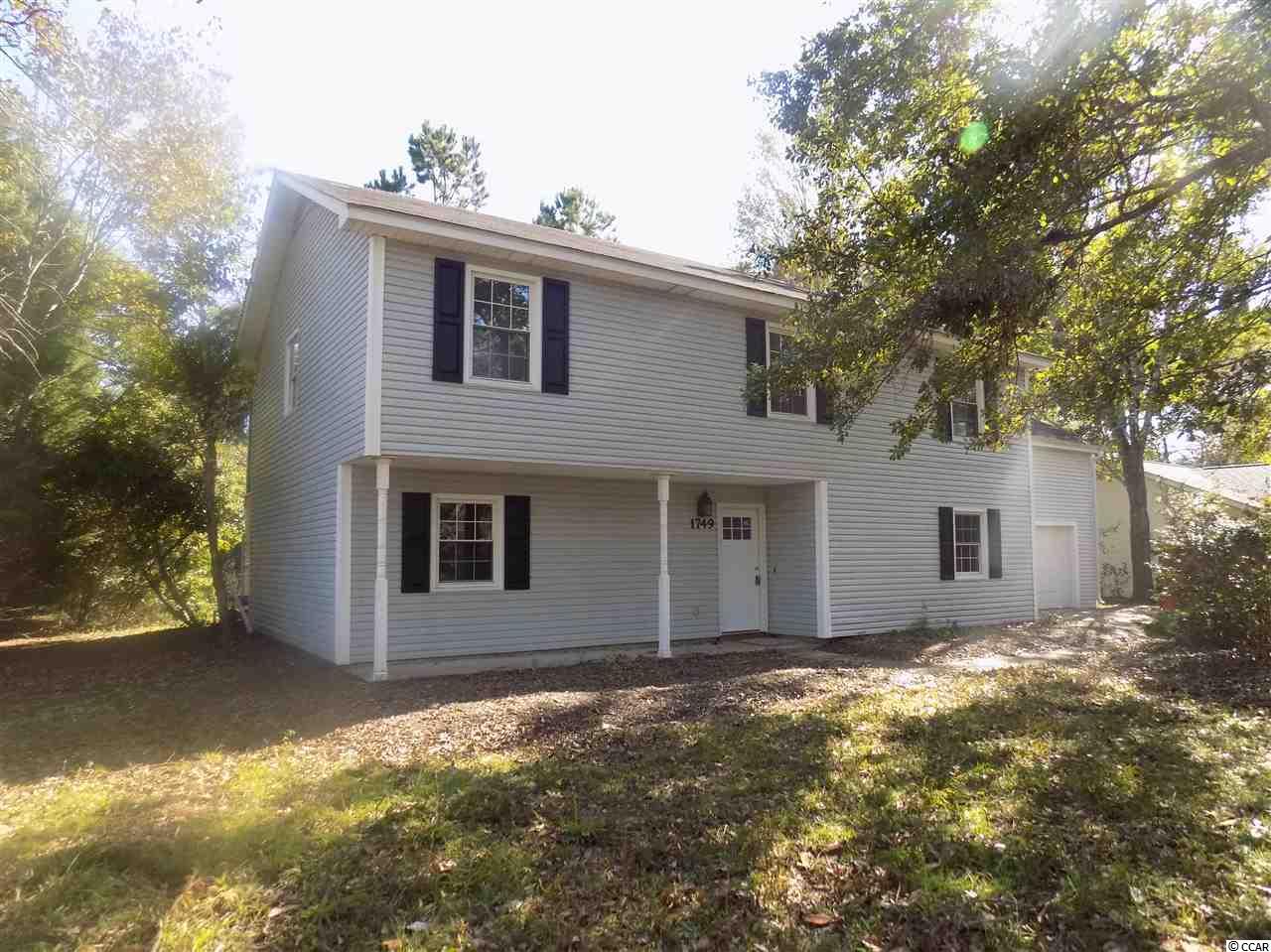
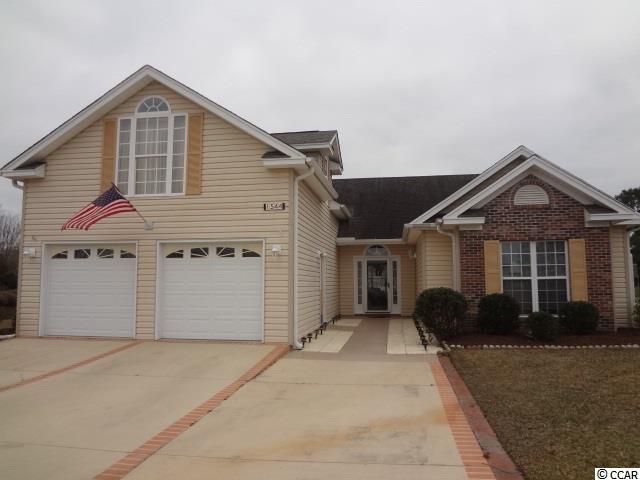
 Provided courtesy of © Copyright 2024 Coastal Carolinas Multiple Listing Service, Inc.®. Information Deemed Reliable but Not Guaranteed. © Copyright 2024 Coastal Carolinas Multiple Listing Service, Inc.® MLS. All rights reserved. Information is provided exclusively for consumers’ personal, non-commercial use,
that it may not be used for any purpose other than to identify prospective properties consumers may be interested in purchasing.
Images related to data from the MLS is the sole property of the MLS and not the responsibility of the owner of this website.
Provided courtesy of © Copyright 2024 Coastal Carolinas Multiple Listing Service, Inc.®. Information Deemed Reliable but Not Guaranteed. © Copyright 2024 Coastal Carolinas Multiple Listing Service, Inc.® MLS. All rights reserved. Information is provided exclusively for consumers’ personal, non-commercial use,
that it may not be used for any purpose other than to identify prospective properties consumers may be interested in purchasing.
Images related to data from the MLS is the sole property of the MLS and not the responsibility of the owner of this website.