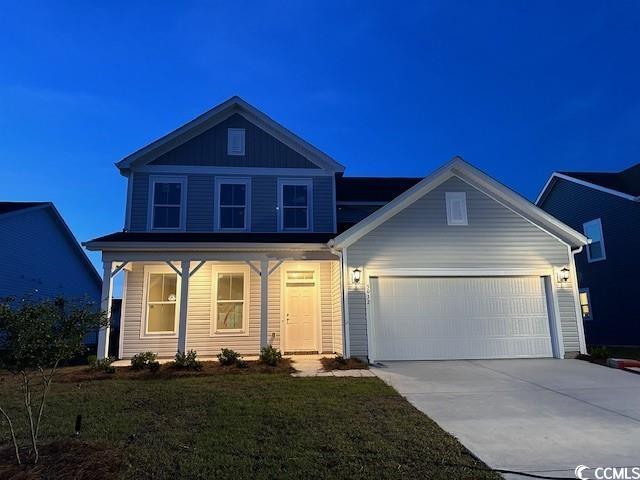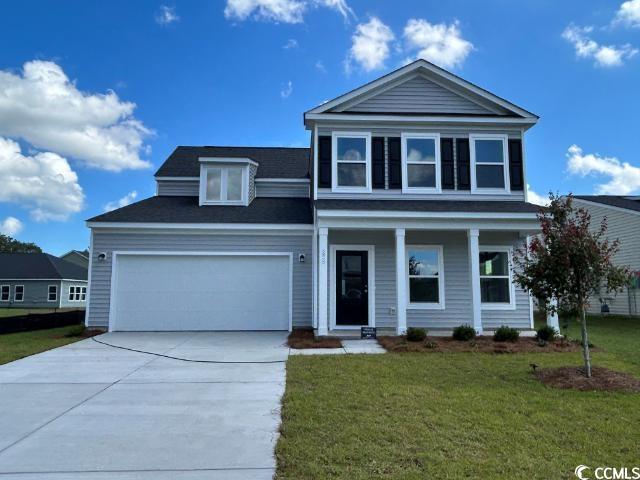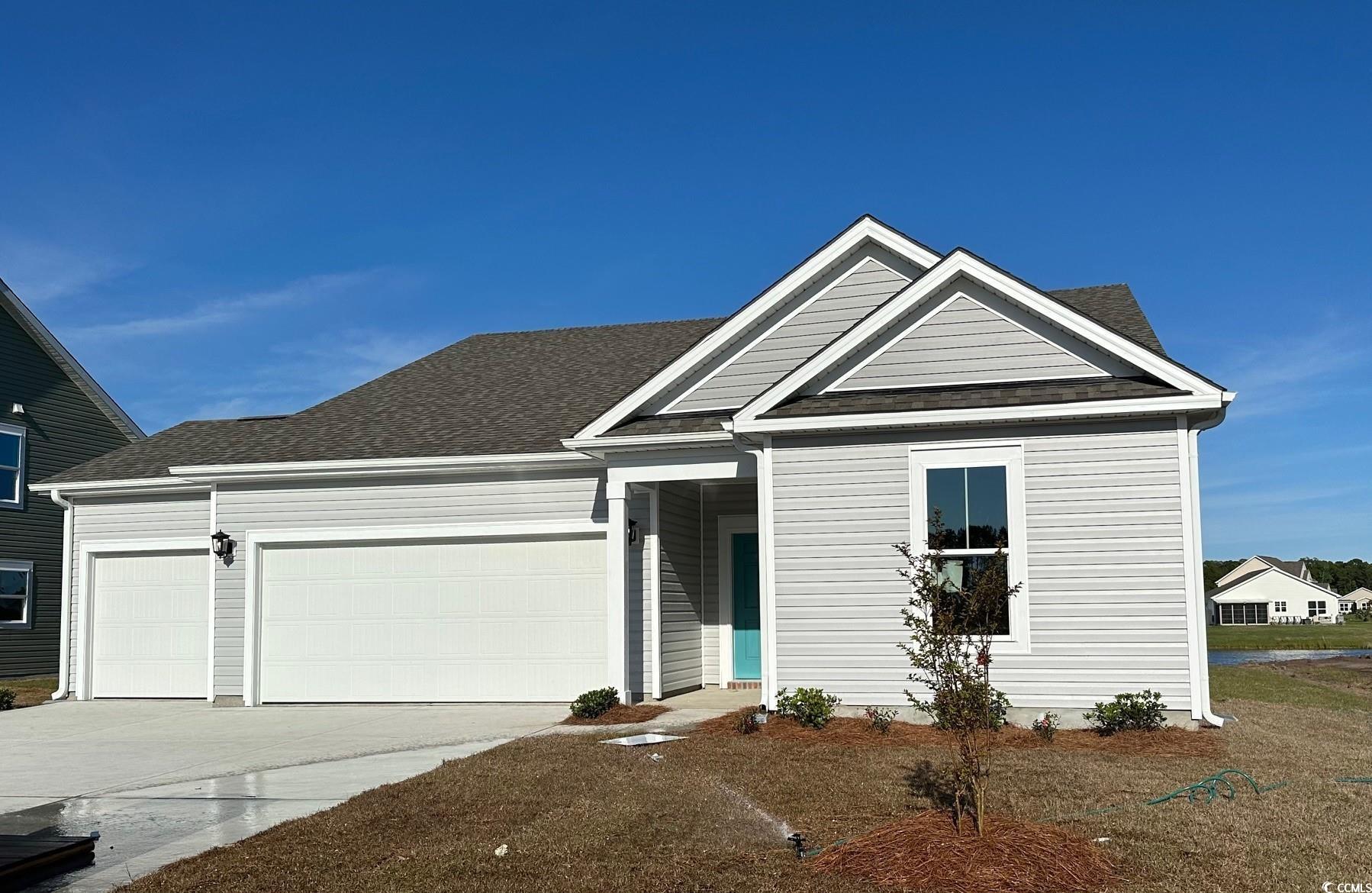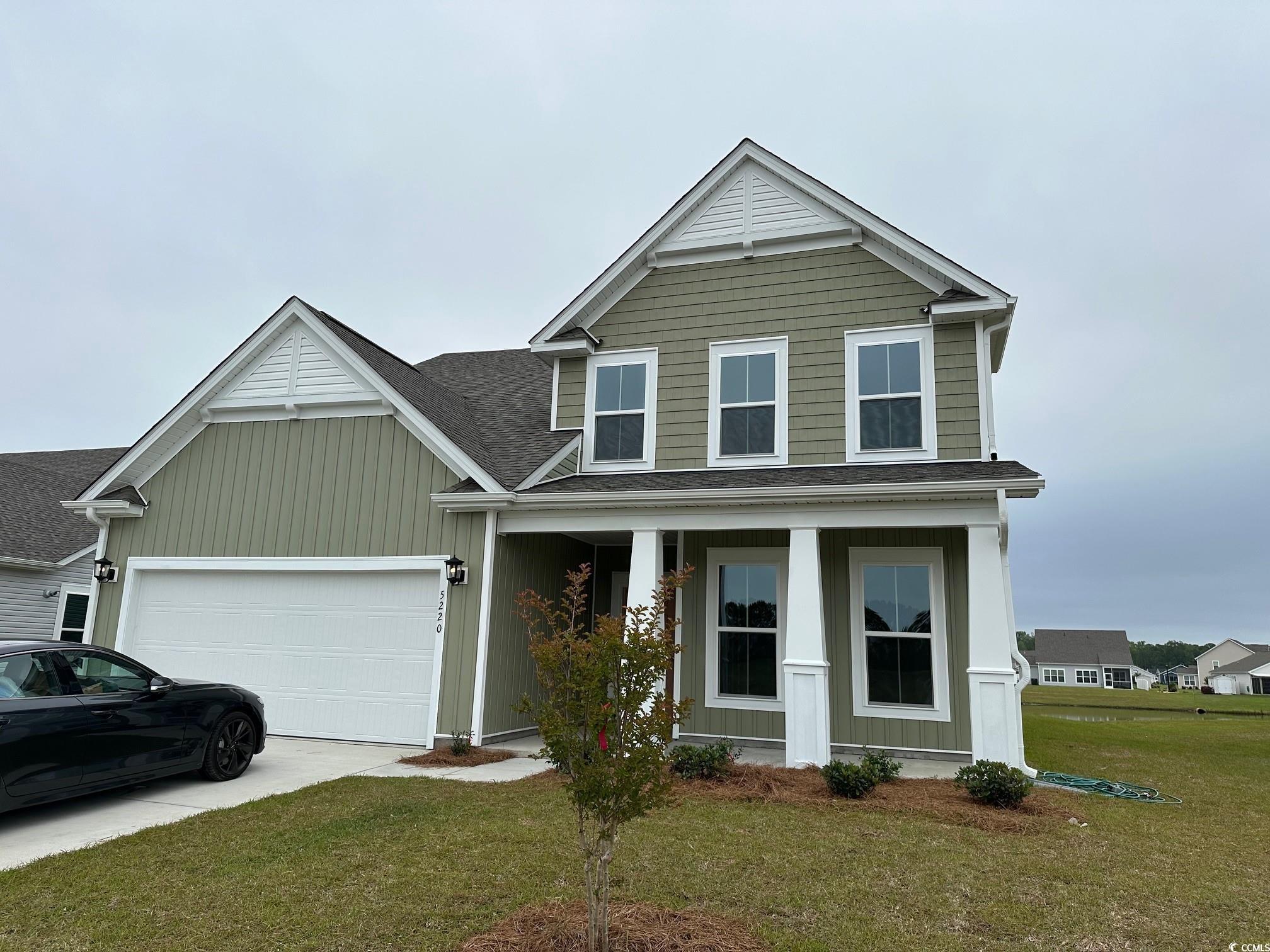Viewing Listing MLS# 2206173
Myrtle Beach, SC 29572
- 2Beds
- 2Full Baths
- N/AHalf Baths
- 1,385SqFt
- 1979Year Built
- 0.12Acres
- MLS# 2206173
- Residential
- Detached
- Sold
- Approx Time on Market1 month, 1 day
- AreaMyrtle Beach Area--79th Ave N To Dunes Cove
- CountyHorry
- SubdivisionAntigua
Overview
Wow. This luxurious, upgraded home is a hidden gem. From the moment you enter you'll appreciate the care that has been taken to make this house a comfortable home that blends style and nature. Every room in the home has big windows or doors bringing the outside in. The vaulted ceiling in the family room creates and open feel that leads to the dining room and kitchen. The kitchen has upgraded tile flooring, wood cabinets, two built-in pantries, granite counter tops, tile back splash, ambient under-cabinet lighting and stainless steel appliances. The view from family room overlooks your tropical outdoor courtyard with a pergola seating area and a beautiful crystal clear salt water heated pool with a soothing waterfall. The courtyard will give you year-round enjoyment which is the true nature of your indoors/out Myrtle Beach lifestyle. The meticulous updating extends to both bathrooms and bedrooms which feel like you've just arrived to be pampered at a high end hotel. But, if your idea of pampering is a low maintenance, block built, hard coat stucco home, this is for you as well. The work has been done for you. In addition to the huge attic storage area, there is a brand new roof with a warranty, a Bosch variable speed high efficiency HVAC with a warranty, all smooth ceilings, newer stain resistant carpet & pads, tile in the bathrooms, new French doors in the family room and bedrooms and so much more its included in a features sheet that your agent will happily provide for you. Antigua is a highly sought after, established boutique community with a perfect location that has easy access to the beach, medical center and dining.
Sale Info
Listing Date: 03-25-2022
Sold Date: 04-27-2022
Aprox Days on Market:
1 month(s), 1 day(s)
Listing Sold:
2 Year(s), 22 day(s) ago
Asking Price: $449,900
Selling Price: $478,000
Price Difference:
Increase $28,100
Agriculture / Farm
Grazing Permits Blm: ,No,
Horse: No
Grazing Permits Forest Service: ,No,
Grazing Permits Private: ,No,
Irrigation Water Rights: ,No,
Farm Credit Service Incl: ,No,
Crops Included: ,No,
Association Fees / Info
Hoa Frequency: Quarterly
Hoa Fees: 139
Hoa: 1
Hoa Includes: CommonAreas
Community Features: LongTermRentalAllowed
Assoc Amenities: PetRestrictions
Bathroom Info
Total Baths: 2.00
Fullbaths: 2
Bedroom Info
Beds: 2
Building Info
New Construction: No
Levels: One
Year Built: 1979
Mobile Home Remains: ,No,
Zoning: SF
Style: Ranch
Construction Materials: Block, Stucco
Buyer Compensation
Exterior Features
Spa: No
Patio and Porch Features: Deck
Pool Features: OutdoorPool, Private
Foundation: Slab
Exterior Features: Deck, Fence
Financial
Lease Renewal Option: ,No,
Garage / Parking
Parking Capacity: 2
Garage: No
Carport: No
Parking Type: Driveway
Open Parking: No
Attached Garage: No
Green / Env Info
Interior Features
Floor Cover: Carpet, Tile
Fireplace: No
Laundry Features: WasherHookup
Furnished: Unfurnished
Interior Features: Attic, PermanentAtticStairs, BreakfastBar, BedroomonMainLevel, EntranceFoyer, StainlessSteelAppliances
Appliances: Dishwasher, Microwave, Range, Refrigerator
Lot Info
Lease Considered: ,No,
Lease Assignable: ,No,
Acres: 0.12
Land Lease: No
Lot Description: CityLot, Rectangular
Misc
Pool Private: Yes
Pets Allowed: OwnerOnly, Yes
Offer Compensation
Other School Info
Property Info
County: Horry
View: No
Senior Community: No
Stipulation of Sale: None
Property Sub Type Additional: Detached
Property Attached: No
Security Features: SmokeDetectors
Disclosures: CovenantsRestrictionsDisclosure,SellerDisclosure
Rent Control: No
Construction: Resale
Room Info
Basement: ,No,
Sold Info
Sold Date: 2022-04-27T00:00:00
Sqft Info
Building Sqft: 1427
Living Area Source: Other
Sqft: 1385
Tax Info
Unit Info
Utilities / Hvac
Heating: Central, Electric, ForcedAir
Cooling: CentralAir
Electric On Property: No
Cooling: Yes
Utilities Available: CableAvailable, ElectricityAvailable, PhoneAvailable, SewerAvailable, UndergroundUtilities, WaterAvailable
Heating: Yes
Water Source: Public
Waterfront / Water
Waterfront: No
Schools
Elem: Myrtle Beach Elementary School
Middle: Myrtle Beach Middle School
High: Myrtle Beach High School
Directions
off 82nd Ave in Myrtle Beach. From 82nd turn in to Antigua. Valencia Cr is second left off Antigua Dr. Home is 2nd on left.Courtesy of Re/max Southern Shores - Cell: 843-251-3118


 MLS# 922424
MLS# 922424 



 Provided courtesy of © Copyright 2024 Coastal Carolinas Multiple Listing Service, Inc.®. Information Deemed Reliable but Not Guaranteed. © Copyright 2024 Coastal Carolinas Multiple Listing Service, Inc.® MLS. All rights reserved. Information is provided exclusively for consumers’ personal, non-commercial use,
that it may not be used for any purpose other than to identify prospective properties consumers may be interested in purchasing.
Images related to data from the MLS is the sole property of the MLS and not the responsibility of the owner of this website.
Provided courtesy of © Copyright 2024 Coastal Carolinas Multiple Listing Service, Inc.®. Information Deemed Reliable but Not Guaranteed. © Copyright 2024 Coastal Carolinas Multiple Listing Service, Inc.® MLS. All rights reserved. Information is provided exclusively for consumers’ personal, non-commercial use,
that it may not be used for any purpose other than to identify prospective properties consumers may be interested in purchasing.
Images related to data from the MLS is the sole property of the MLS and not the responsibility of the owner of this website.