Viewing Listing MLS# 2421988
Myrtle Beach, SC 29577
- 3Beds
- 3Full Baths
- N/AHalf Baths
- 2,330SqFt
- 2018Year Built
- 0.48Acres
- MLS# 2421988
- Residential
- Detached
- Sold
- Approx Time on Market1 month, 9 days
- AreaMyrtle Beach Area--Southern Limit To 10th Ave N
- CountyHorry
- Subdivision The Estates At Withers Preserve-Market Common
Overview
Beautiful Home with Spacious Layout and Modern Amenities Discover your dream home featuring a beautifully designed layout that blends comfort with elegance. This stunning 3-bedroom, 3-bathroom residence offers 2,330 square feet of open-concept living space. The luxurious owners suite includes a generous walk-in closet and a large bathroom with a contemporary walk-in shower and double vanity, providing a serene retreat for relaxation. Additionally, the home features a second guest suite with its own private bathroom and spacious walk-in closet, perfect for hosting visitors or accommodating family members. The gourmet kitchen is a chefs dream, boasting sleek quartz countertops, stainless steel appliances, and a large center island that seamlessly connects to the airy living room with soaring 10-foot ceilings. Step outside to enjoy the charm of the large, fully fenced front porch with a gate, or retreat to the screened-in rear lanai for peaceful evenings. The expansive, fully fenced backyard is ideal for summer barbecues or stargazing under the clear Myrtle Beach skies. Located in the sought-after Estates at Withers Preserve within the Market Common district, this home offers the best of both nature and convenience. Nestled alongside a tranquil nature preserve, the community is minutes away from top-rated schools, scenic parks, and a variety of shopping, dining, and entertainment options. As a natural gas community where golf carts are allowed, this neighborhood exudes a relaxed yet upscale lifestyle. With high-impact windows and doors, this move-in-ready home promises security and comfort. Dont miss out on the opportunity to own this exceptional property!
Sale Info
Listing Date: 09-21-2024
Sold Date: 10-31-2024
Aprox Days on Market:
1 month(s), 9 day(s)
Listing Sold:
6 day(s) ago
Asking Price: $585,000
Selling Price: $585,000
Price Difference:
Same as list price
Agriculture / Farm
Grazing Permits Blm: ,No,
Horse: No
Grazing Permits Forest Service: ,No,
Grazing Permits Private: ,No,
Irrigation Water Rights: ,No,
Farm Credit Service Incl: ,No,
Crops Included: ,No,
Association Fees / Info
Hoa Frequency: Monthly
Hoa Fees: 78
Hoa: 1
Hoa Includes: CommonAreas
Community Features: GolfCartsOk, LongTermRentalAllowed
Assoc Amenities: OwnerAllowedGolfCart, OwnerAllowedMotorcycle, PetRestrictions, Security, TenantAllowedGolfCart, TenantAllowedMotorcycle
Bathroom Info
Total Baths: 3.00
Fullbaths: 3
Bedroom Info
Beds: 3
Building Info
New Construction: No
Levels: One
Year Built: 2018
Mobile Home Remains: ,No,
Zoning: RES
Style: Ranch
Construction Materials: HardiplankType
Builders Name: CalAtlantic Homes
Builder Model: Sullivan H
Buyer Compensation
Exterior Features
Spa: No
Patio and Porch Features: RearPorch, FrontPorch, Patio, Porch, Screened
Window Features: StormWindows
Foundation: Slab
Exterior Features: Fence, SprinklerIrrigation, Porch, Patio
Financial
Lease Renewal Option: ,No,
Garage / Parking
Parking Capacity: 4
Garage: Yes
Carport: No
Parking Type: Attached, Garage, TwoCarGarage, GarageDoorOpener
Open Parking: No
Attached Garage: Yes
Garage Spaces: 2
Green / Env Info
Green Energy Efficient: Doors, Windows
Interior Features
Floor Cover: Carpet, Other, Tile
Door Features: InsulatedDoors, StormDoors
Fireplace: Yes
Laundry Features: WasherHookup
Furnished: Unfurnished
Interior Features: Attic, Fireplace, PermanentAtticStairs, SplitBedrooms, BreakfastBar, BedroomOnMainLevel, BreakfastArea, EntranceFoyer, KitchenIsland, StainlessSteelAppliances, SolidSurfaceCounters
Appliances: DoubleOven, Dishwasher, Freezer, Disposal, Microwave, Range, Refrigerator, RangeHood, Dryer, Washer
Lot Info
Lease Considered: ,No,
Lease Assignable: ,No,
Acres: 0.48
Lot Size: 80 X 253 X 81 X 268
Land Lease: No
Lot Description: CityLot, Rectangular
Misc
Pool Private: No
Pets Allowed: OwnerOnly, Yes
Offer Compensation
Other School Info
Property Info
County: Horry
View: No
Senior Community: No
Stipulation of Sale: None
Habitable Residence: ,No,
Property Sub Type Additional: Detached
Property Attached: No
Security Features: SecuritySystem, SmokeDetectors, SecurityService
Disclosures: CovenantsRestrictionsDisclosure,SellerDisclosure
Rent Control: No
Construction: Resale
Room Info
Basement: ,No,
Sold Info
Sold Date: 2024-10-31T00:00:00
Sqft Info
Building Sqft: 2920
Living Area Source: PublicRecords
Sqft: 2330
Tax Info
Unit Info
Utilities / Hvac
Heating: Central, ForcedAir, Gas
Cooling: CentralAir
Electric On Property: No
Cooling: Yes
Utilities Available: CableAvailable, ElectricityAvailable, NaturalGasAvailable, PhoneAvailable, SewerAvailable, UndergroundUtilities, WaterAvailable
Heating: Yes
Water Source: Public
Waterfront / Water
Waterfront: No
Schools
Elem: Myrtle Beach Elementary School
Middle: Myrtle Beach Middle School
High: Myrtle Beach High School
Directions
Farrow Parkway>Coventry Boulevard>Oxford Street>Edgewood Drive (Second House on the Right)Courtesy of Realty One Group Dockside
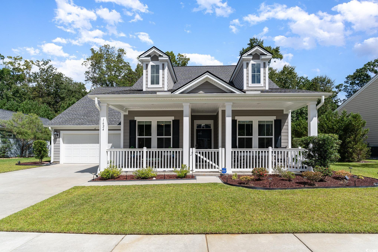
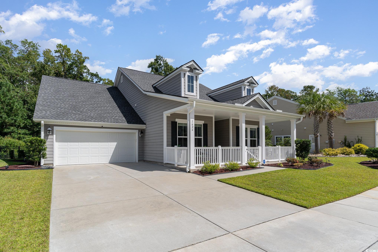
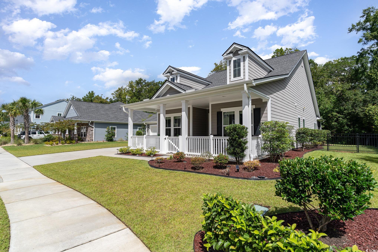
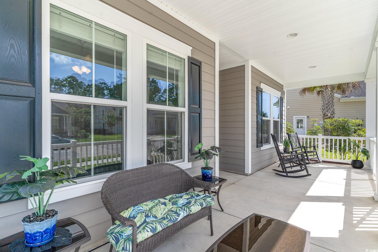
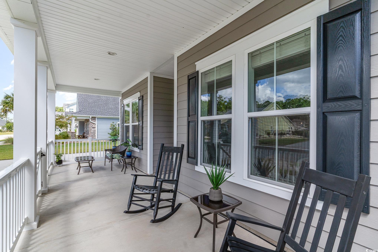
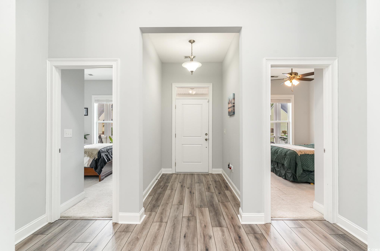
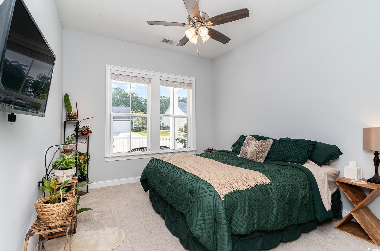

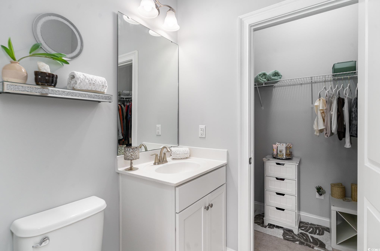
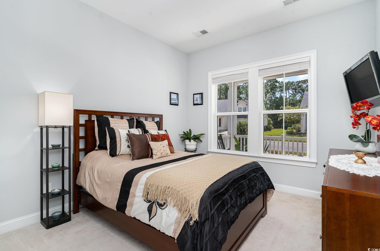
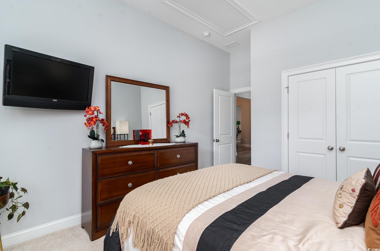
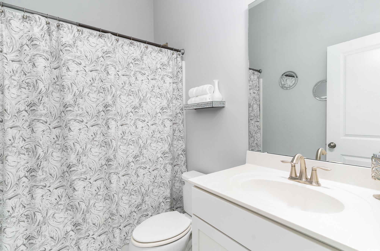
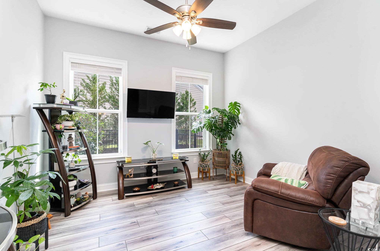
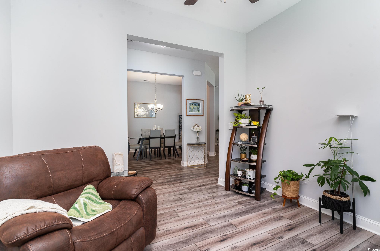
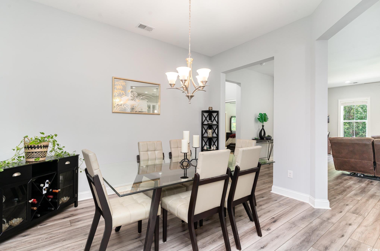
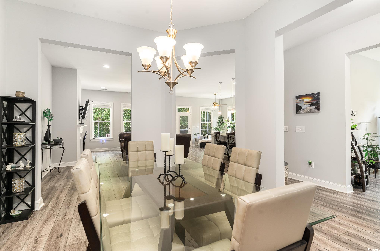
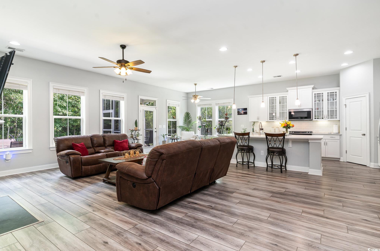
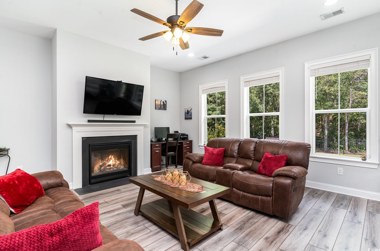
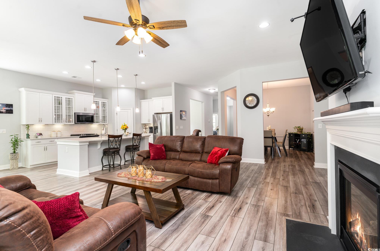

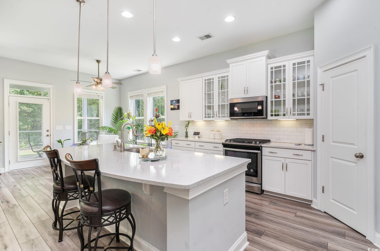
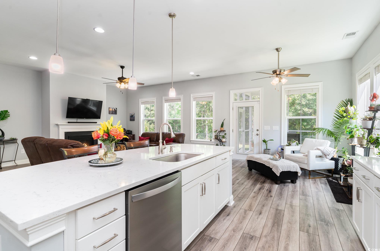
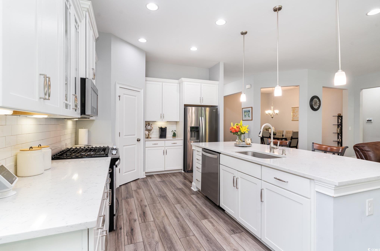

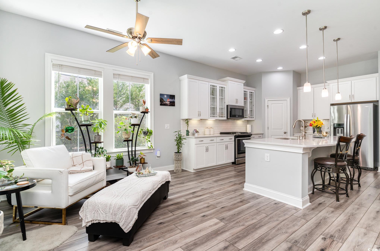
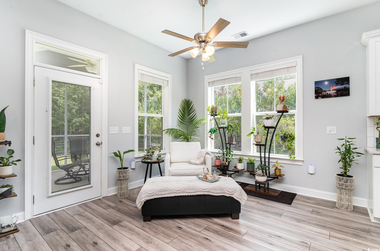
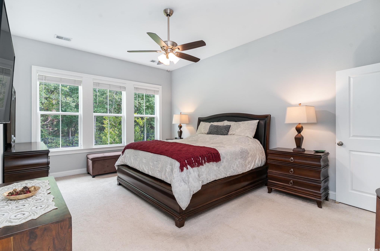
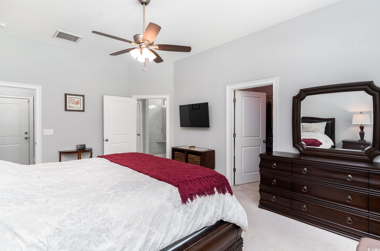
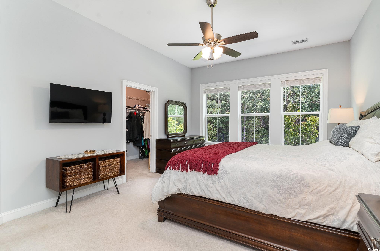
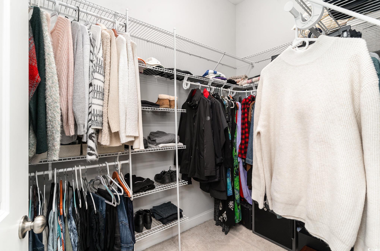
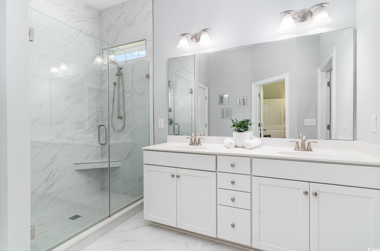
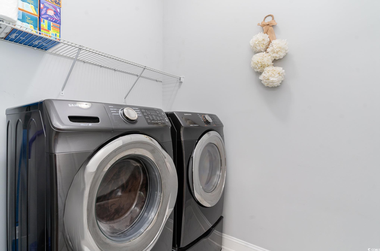

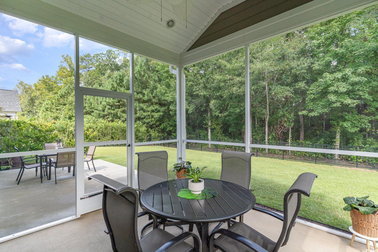
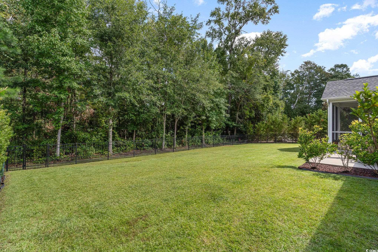
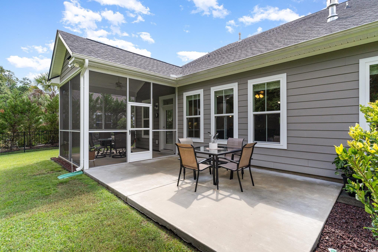
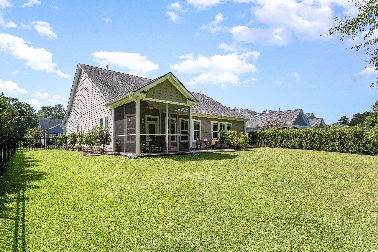
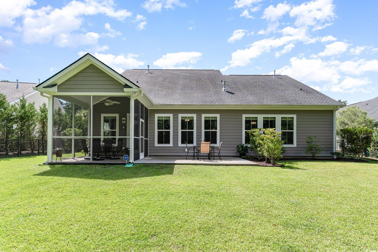
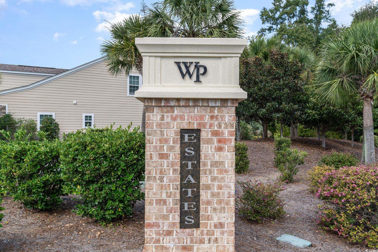
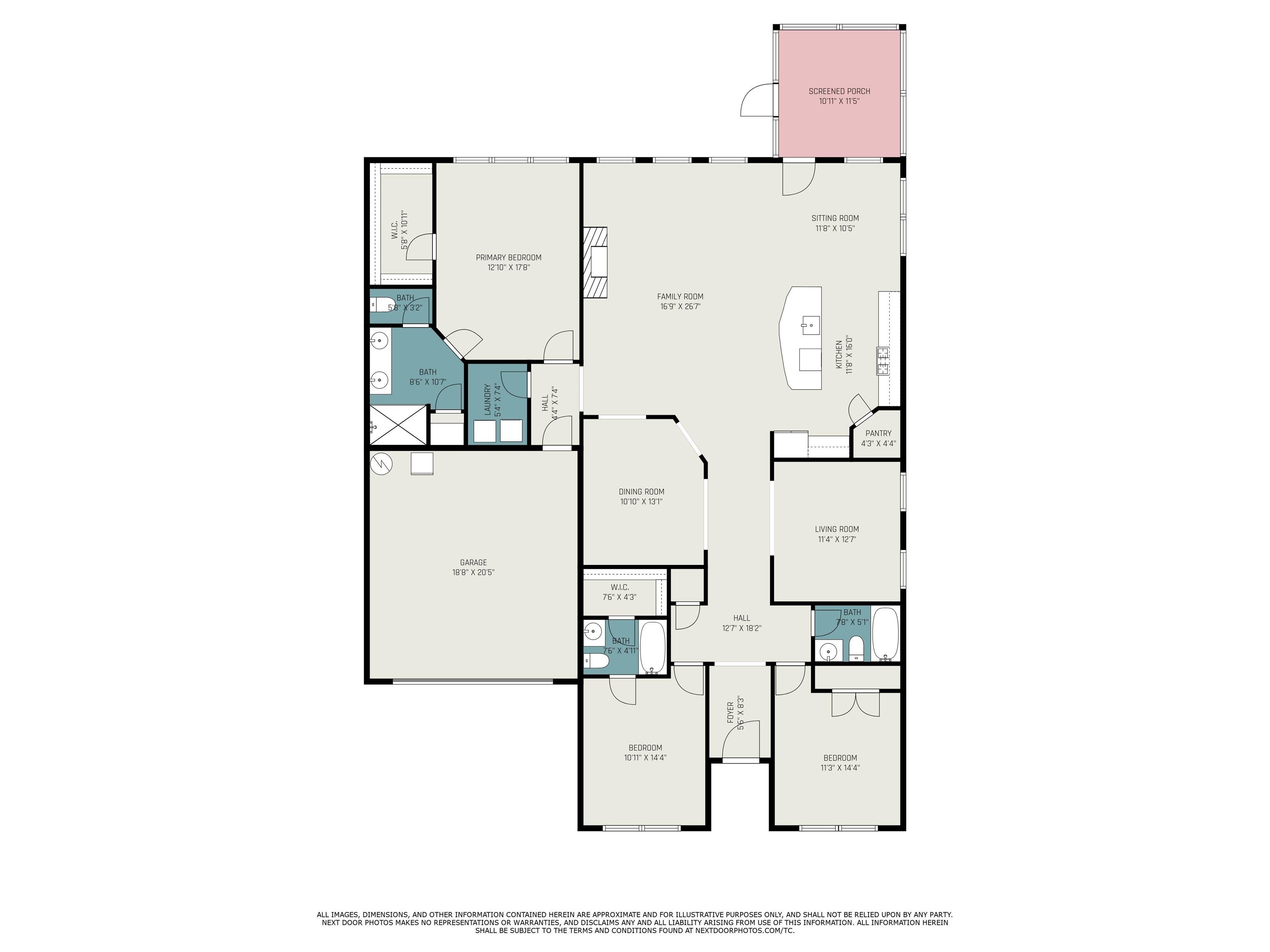

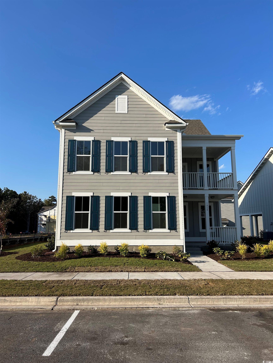
 MLS# 2424990
MLS# 2424990 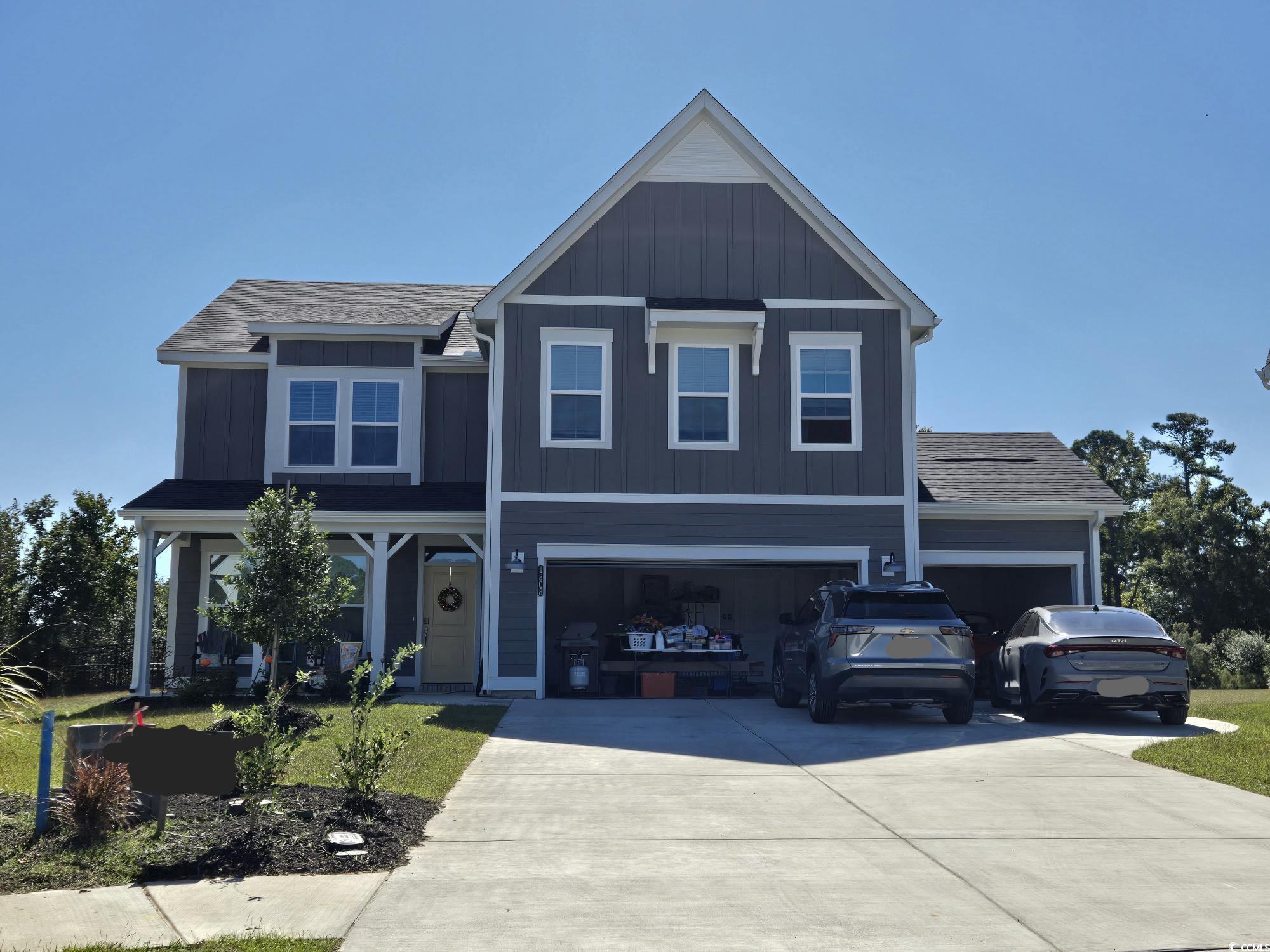
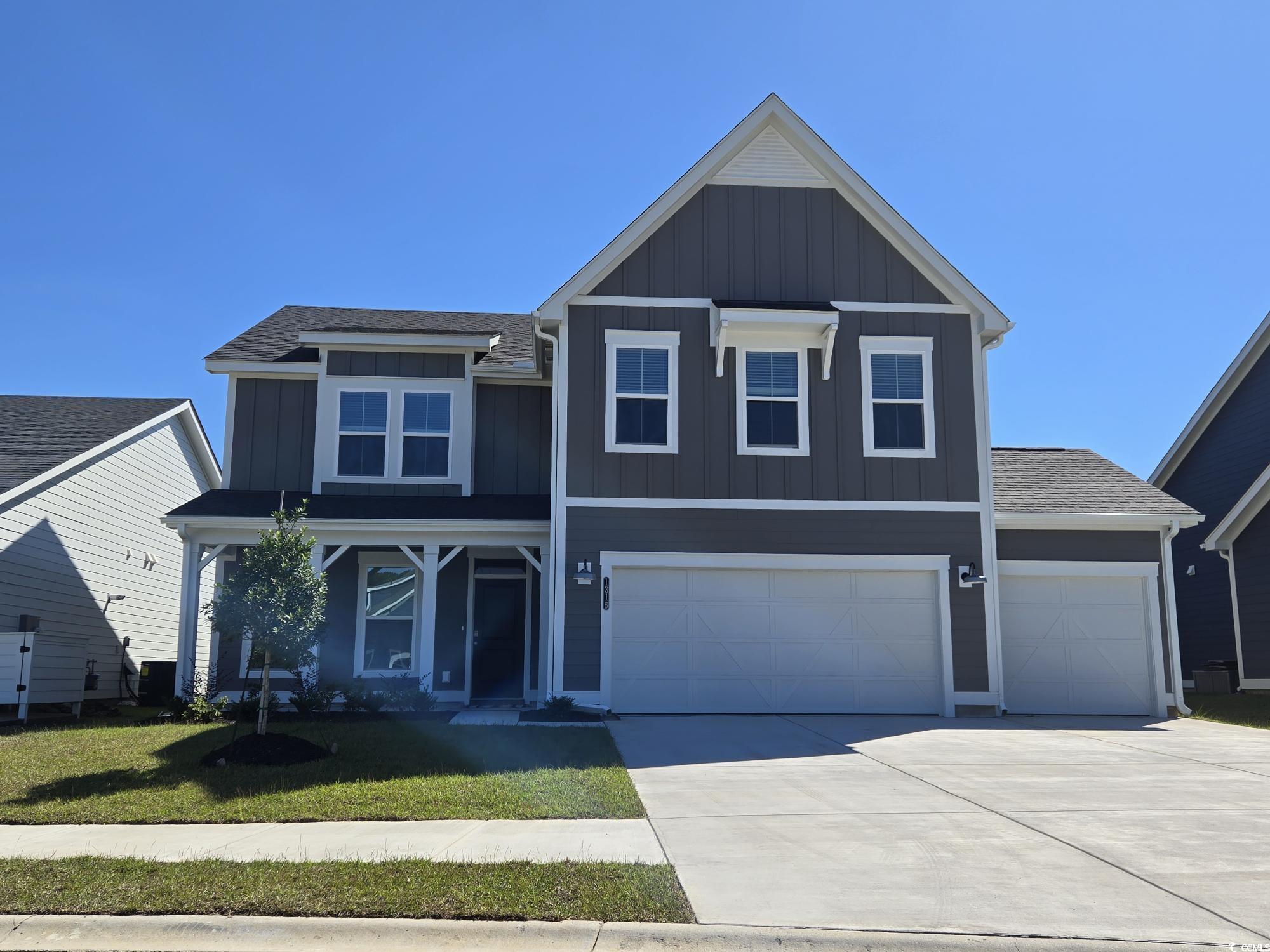
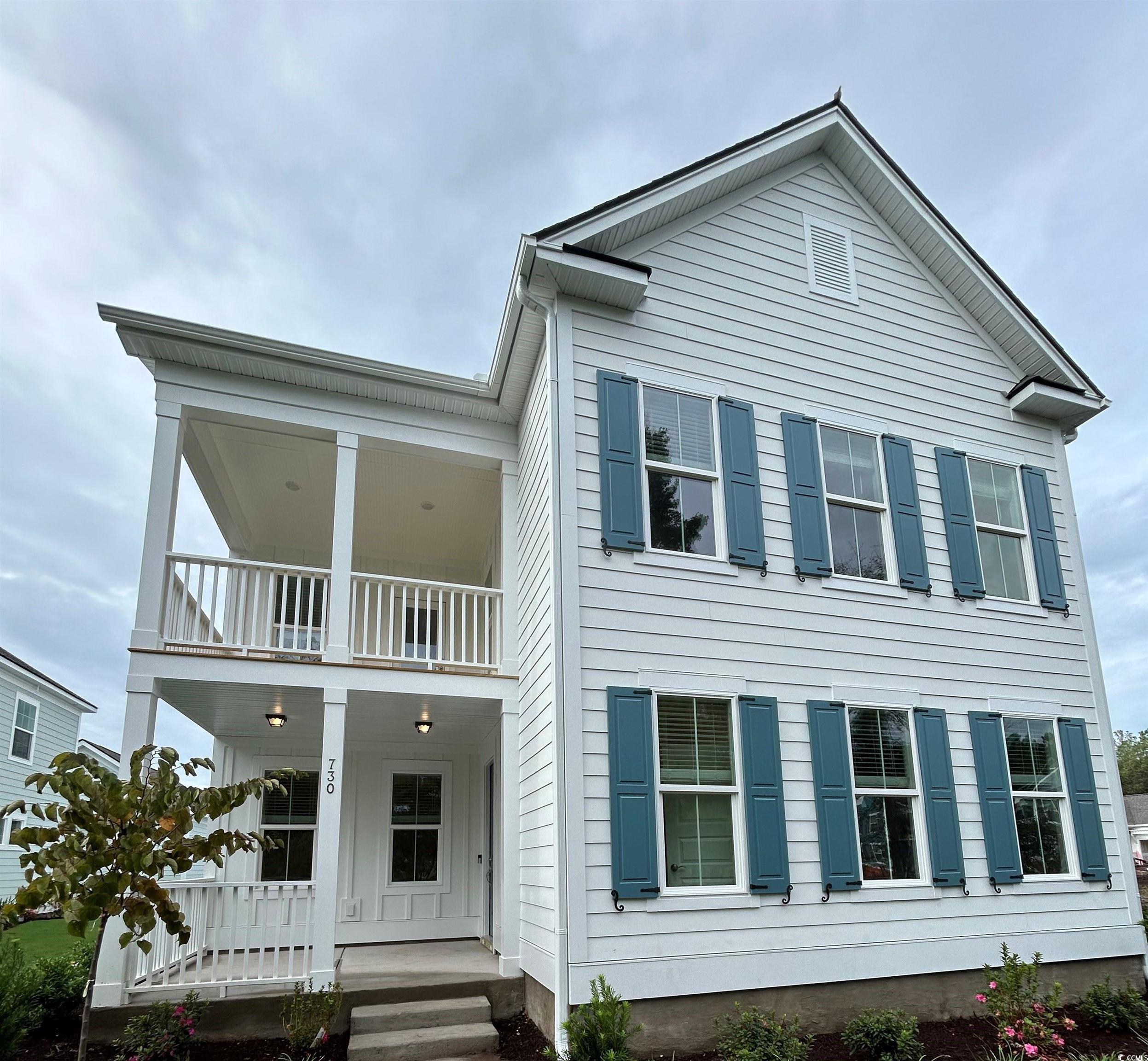

 Provided courtesy of © Copyright 2024 Coastal Carolinas Multiple Listing Service, Inc.®. Information Deemed Reliable but Not Guaranteed. © Copyright 2024 Coastal Carolinas Multiple Listing Service, Inc.® MLS. All rights reserved. Information is provided exclusively for consumers’ personal, non-commercial use,
that it may not be used for any purpose other than to identify prospective properties consumers may be interested in purchasing.
Images related to data from the MLS is the sole property of the MLS and not the responsibility of the owner of this website.
Provided courtesy of © Copyright 2024 Coastal Carolinas Multiple Listing Service, Inc.®. Information Deemed Reliable but Not Guaranteed. © Copyright 2024 Coastal Carolinas Multiple Listing Service, Inc.® MLS. All rights reserved. Information is provided exclusively for consumers’ personal, non-commercial use,
that it may not be used for any purpose other than to identify prospective properties consumers may be interested in purchasing.
Images related to data from the MLS is the sole property of the MLS and not the responsibility of the owner of this website.