Viewing Listing MLS# 2314960
Myrtle Beach, SC 29577
- 3Beds
- 3Full Baths
- N/AHalf Baths
- 2,380SqFt
- 2016Year Built
- 0.37Acres
- MLS# 2314960
- Residential
- Detached
- Sold
- Approx Time on Market1 month, 9 days
- AreaMyrtle Beach Area--Southern Limit To 10th Ave N
- CountyHorry
- Subdivision The Estates At Withers Preserve-Market Common
Overview
Welcome to 1656 Edgewood Drive in the much sought after Market Common natural gas neighborhood of Estates at Withers Preserve. This stunning three-bedroom, three-bath home is nestled on a wooded lot and boasts a plethora of special features that are sure to capture your heart: This home has been lovingly cared for by its original owner, a non-smoker, who purchased it new in 2016. Pride of ownership shines throughout! Situated on a private, wooded lot, this property offers a tranquil and quiet environment, allowing you to escape the hustle and bustle of daily life. A main feature of the home is the open gourmet kitchen a culinary enthusiast's dream come true, complete with upgraded white cabinetry, under cabinet lighting, an oversized corner pantry, quartz countertops, and a stylish subway tile backsplash. The kitchen also features top-of-the-line GE Profile stainless appliances, including a gas stovetop and a duel fuel double oven (gas and electric) for ultimate cooking convenience. Gather around the inviting gas fireplace in the living room, (TV above the fireplace conveys with the property) creating the perfect ambiance for relaxation and entertainment. Enjoy your morning coffee or unwind at the end in the cozy (11.9 x 12) sunny Carolina / Sunroom. The main living area and master bedroom feature beautiful laminate flooring, new carpeting in the second and third bedroom and all baths have ceramic tile flooring. The formal dining room boasts elegant wainscoting, and is easily accessible to the kitchen. Across the hall from the dining room, the flex room offers additional space for an office or whatever you would like . There are TWO ENSUITES the master bedroom with large walk-in closet, tiled, walk-in shower with glass doors and linen closet. Bedroom #2 is a second ensuite private bath has a vanity sink and tub/shower.. Crown molding can be found throughout the home, (even in the garage), and quality 2 x 6 construction reflect the attention to detail of the construction of the home. Upgraded, hurricane resistant windows designed to withstand the elements and provide peace of mind (and never have to install a shutter!) . Stay comfortable year-round with additional blown-in insulation in the garage and attic, promoting energy efficiency. Hardie plank siding creates a quality craftsman feel. Outside, the lush landscaping enhances the attractive curb appeal and features beautiful river rock on the front and side . Back yard is fenced for your privacy or for your pets. The irrigation system keeps the lawn and garden looking fresh and vibrant. The Estates at Withers Preserve offers a close-knit community of only 42 homes, ensuring a friendly and peaceful atmosphere. Benefit from the low HOA fee. Don't miss the opportunity to make 1656 Edgewood Drive your new home sweet home. Schedule a viewing today and experience the perfect blend of luxury, comfort, and exclusivity in this fantastic Market Common residence! All information is approximate and not guaranteed. Buyer to verify all information.
Sale Info
Listing Date: 07-28-2023
Sold Date: 09-07-2023
Aprox Days on Market:
1 month(s), 9 day(s)
Listing Sold:
1 Year(s), 1 month(s), 30 day(s) ago
Asking Price: $589,900
Selling Price: $589,950
Price Difference:
Increase $50
Agriculture / Farm
Grazing Permits Blm: ,No,
Horse: No
Grazing Permits Forest Service: ,No,
Grazing Permits Private: ,No,
Irrigation Water Rights: ,No,
Farm Credit Service Incl: ,No,
Crops Included: ,No,
Association Fees / Info
Hoa Frequency: Quarterly
Hoa Fees: 83
Hoa: 1
Hoa Includes: AssociationManagement, CommonAreas
Community Features: GolfCartsOK, LongTermRentalAllowed
Assoc Amenities: OwnerAllowedGolfCart, PetRestrictions
Bathroom Info
Total Baths: 3.00
Fullbaths: 3
Bedroom Info
Beds: 3
Building Info
New Construction: No
Levels: One
Year Built: 2016
Mobile Home Remains: ,No,
Zoning: RES
Style: Ranch
Construction Materials: Other, WoodFrame
Builders Name: CAL ATLANTIC
Builder Model: SULLIVAN
Buyer Compensation
Exterior Features
Spa: No
Patio and Porch Features: FrontPorch, Patio
Foundation: Slab
Exterior Features: Fence, SprinklerIrrigation, Patio
Financial
Lease Renewal Option: ,No,
Garage / Parking
Parking Capacity: 4
Garage: Yes
Carport: No
Parking Type: Attached, Garage, TwoCarGarage, GarageDoorOpener
Open Parking: No
Attached Garage: Yes
Garage Spaces: 2
Green / Env Info
Green Energy Efficient: Doors, Windows
Interior Features
Floor Cover: Carpet, Laminate, Tile
Door Features: InsulatedDoors
Fireplace: Yes
Laundry Features: WasherHookup
Furnished: Unfurnished
Interior Features: Fireplace, SplitBedrooms, WindowTreatments, BreakfastBar, BedroomonMainLevel, BreakfastArea, EntranceFoyer, StainlessSteelAppliances, SolidSurfaceCounters
Appliances: DoubleOven, Dishwasher, Disposal, Microwave, Range, Refrigerator, RangeHood
Lot Info
Lease Considered: ,No,
Lease Assignable: ,No,
Acres: 0.37
Lot Size: 80 X 196 X 81 X 210
Land Lease: No
Lot Description: CityLot, Rectangular
Misc
Pool Private: No
Pets Allowed: OwnerOnly, Yes
Offer Compensation
Other School Info
Property Info
County: Horry
View: No
Senior Community: No
Stipulation of Sale: None
Property Sub Type Additional: Detached
Property Attached: No
Security Features: SmokeDetectors
Disclosures: CovenantsRestrictionsDisclosure,SellerDisclosure
Rent Control: No
Construction: Resale
Room Info
Basement: ,No,
Sold Info
Sold Date: 2023-09-07T00:00:00
Sqft Info
Building Sqft: 2840
Living Area Source: PublicRecords
Sqft: 2380
Tax Info
Unit Info
Utilities / Hvac
Heating: Central, Electric
Cooling: CentralAir
Electric On Property: No
Cooling: Yes
Utilities Available: CableAvailable, ElectricityAvailable, NaturalGasAvailable, Other, PhoneAvailable, SewerAvailable, UndergroundUtilities, WaterAvailable
Heating: Yes
Water Source: Public
Waterfront / Water
Waterfront: No
Schools
Elem: Myrtle Beach Elementary School
Middle: Myrtle Beach Intermediate
High: Myrtle Beach High School
Directions
From Hwy 17 Bypass North in Murrells Inlet: 1. Take Hwy 17 Bypass North towards Myrtle Beach 2. Turn right on Farrow Parkway 3. Follow Farrow Parkway for 2 miles. 4. Turn Right on Coventry Blvd. 5. Turn Right on Oxford St. Community on the Left. Home will be on your right From Hwy 17 Business Surfside: 1. Follow Hwy 17 Business Northtowards Myrtle Beach 2. Turn left on Farrow Parkway across from Myrtle Beach State Park beach access 3. Follow Farrow Parkwayfor 2 1/4 miles 4. Turn right on Coventry Blvd. 5. Turn Right on Oxford St. Community on the Left -home will be on your rightCourtesy of Re/max Southern Shores - Cell: 407-697-5922
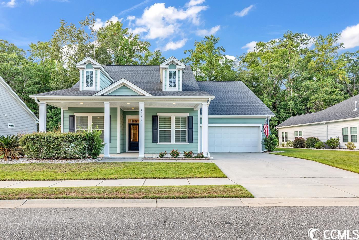
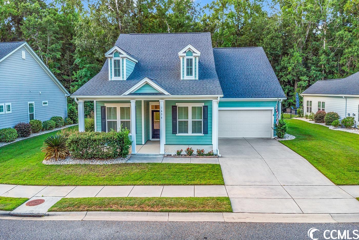
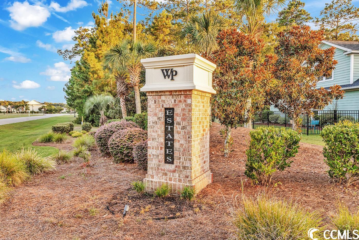
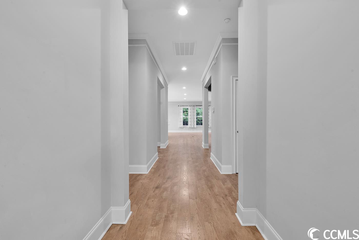
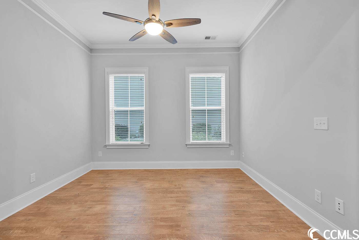
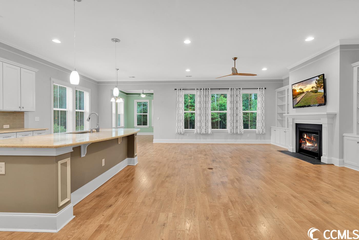
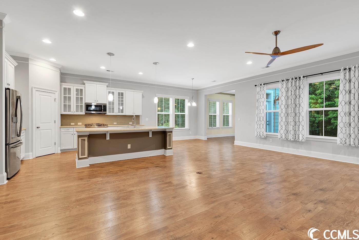
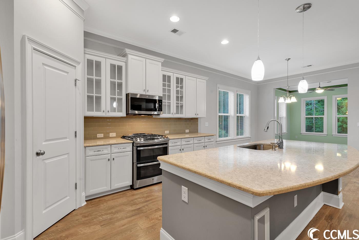
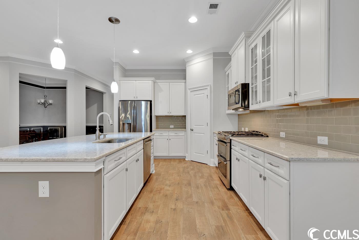
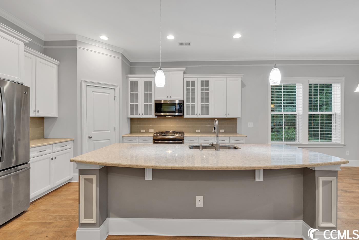
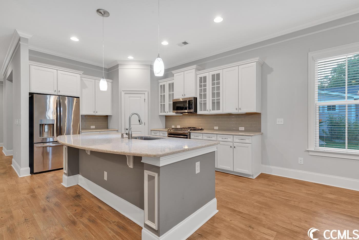
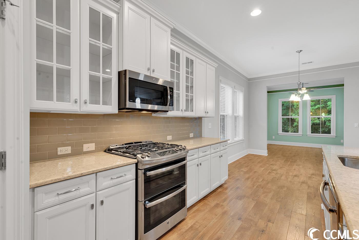
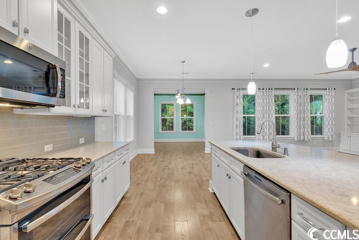
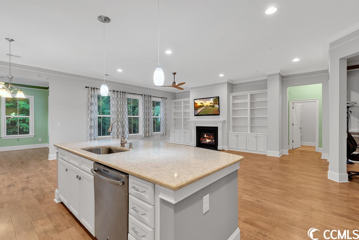
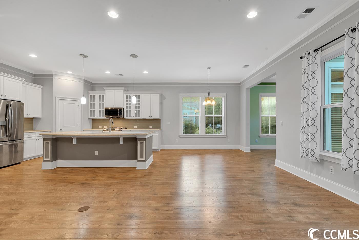
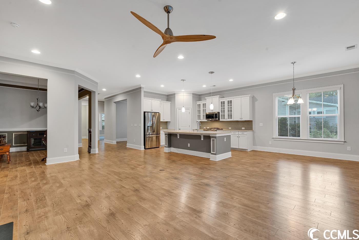
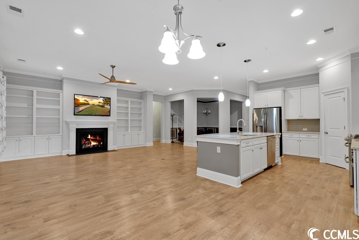
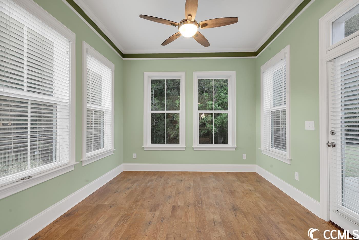
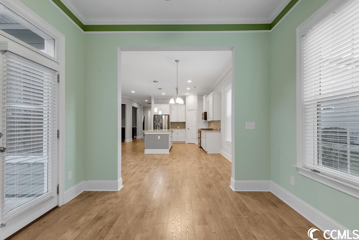
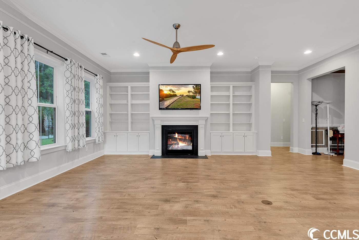
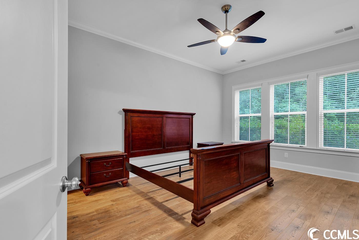
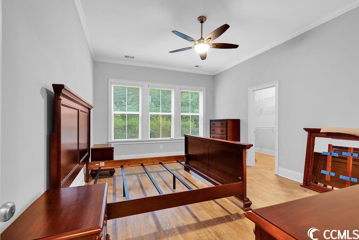
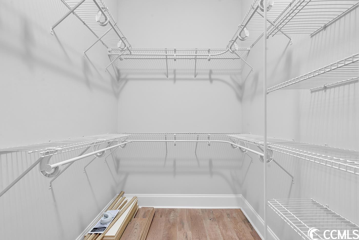
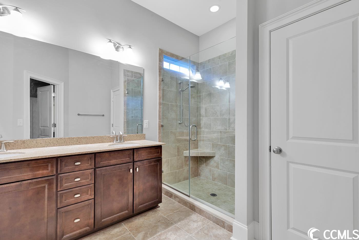
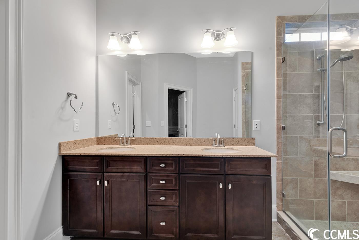
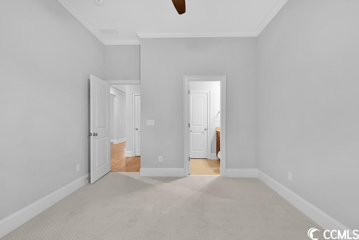
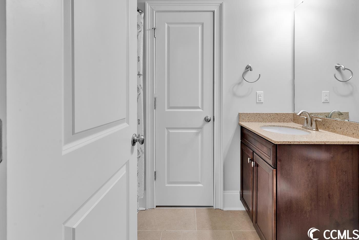
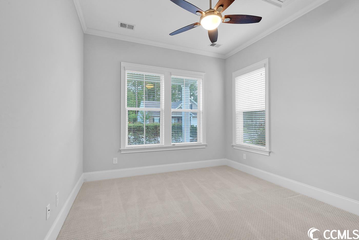
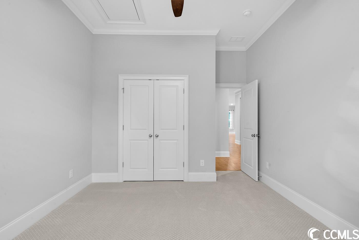
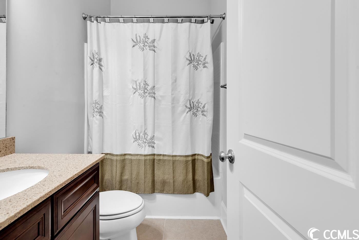
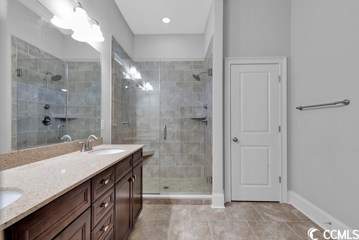
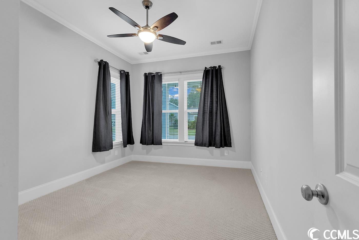
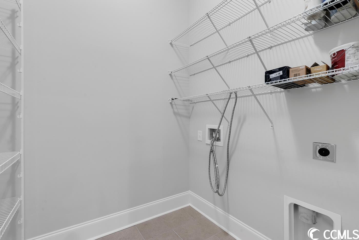
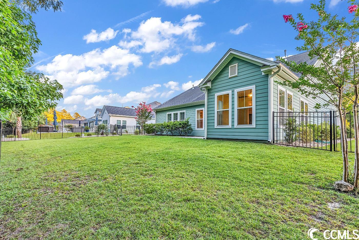
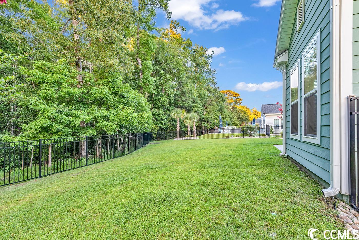
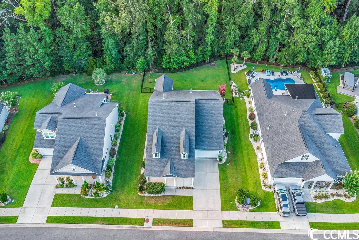
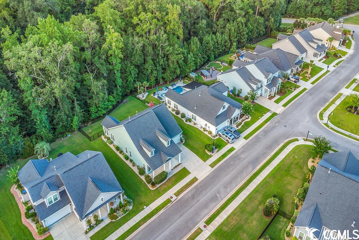
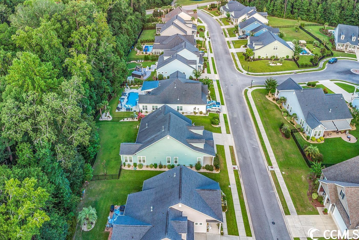
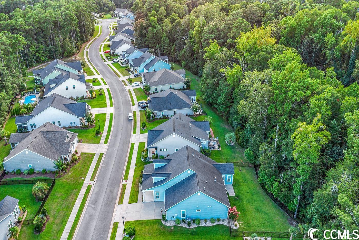

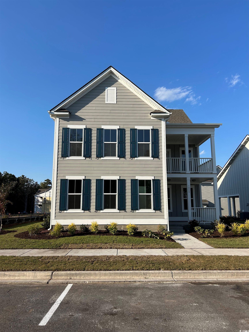
 MLS# 2424990
MLS# 2424990 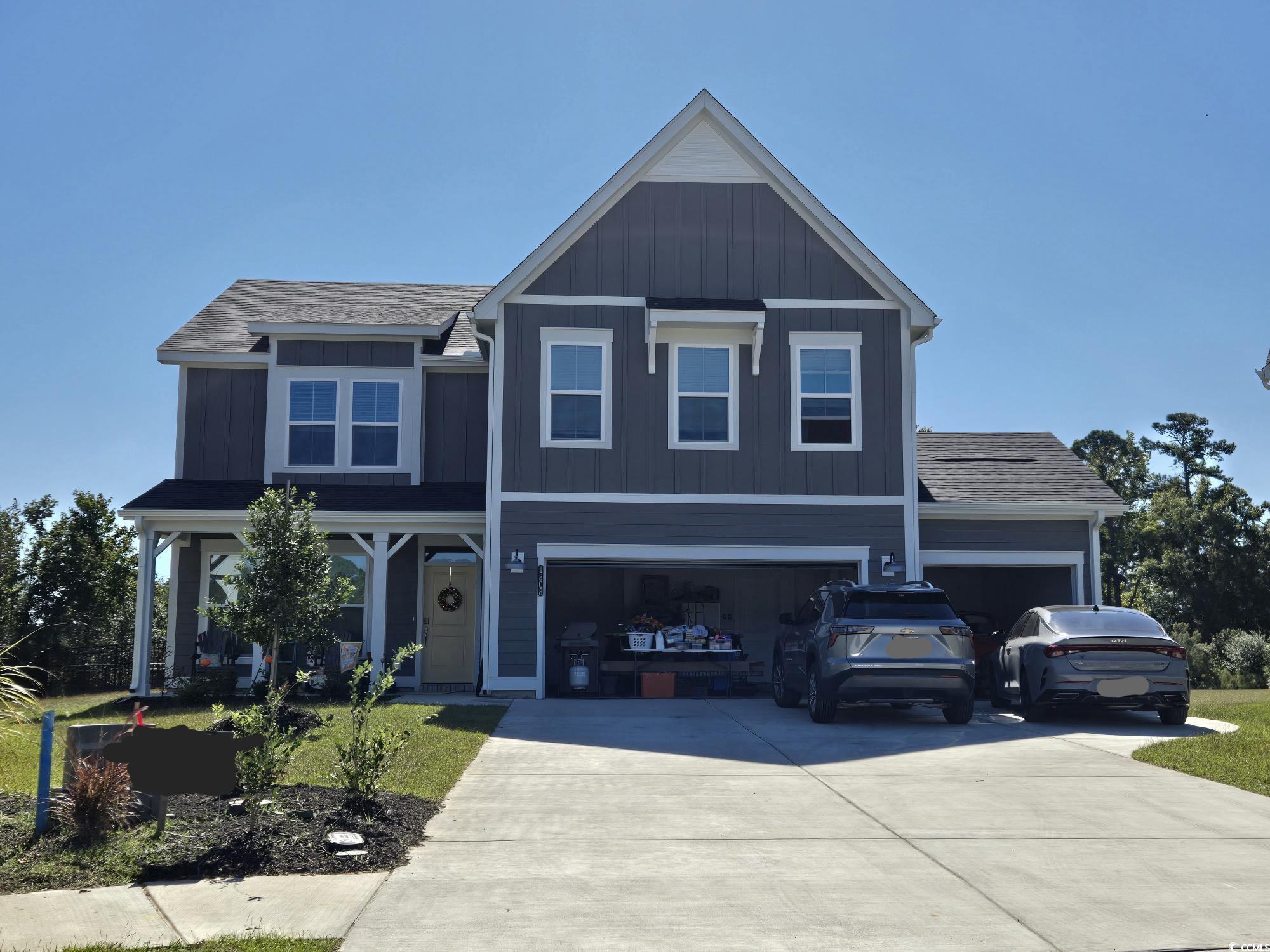
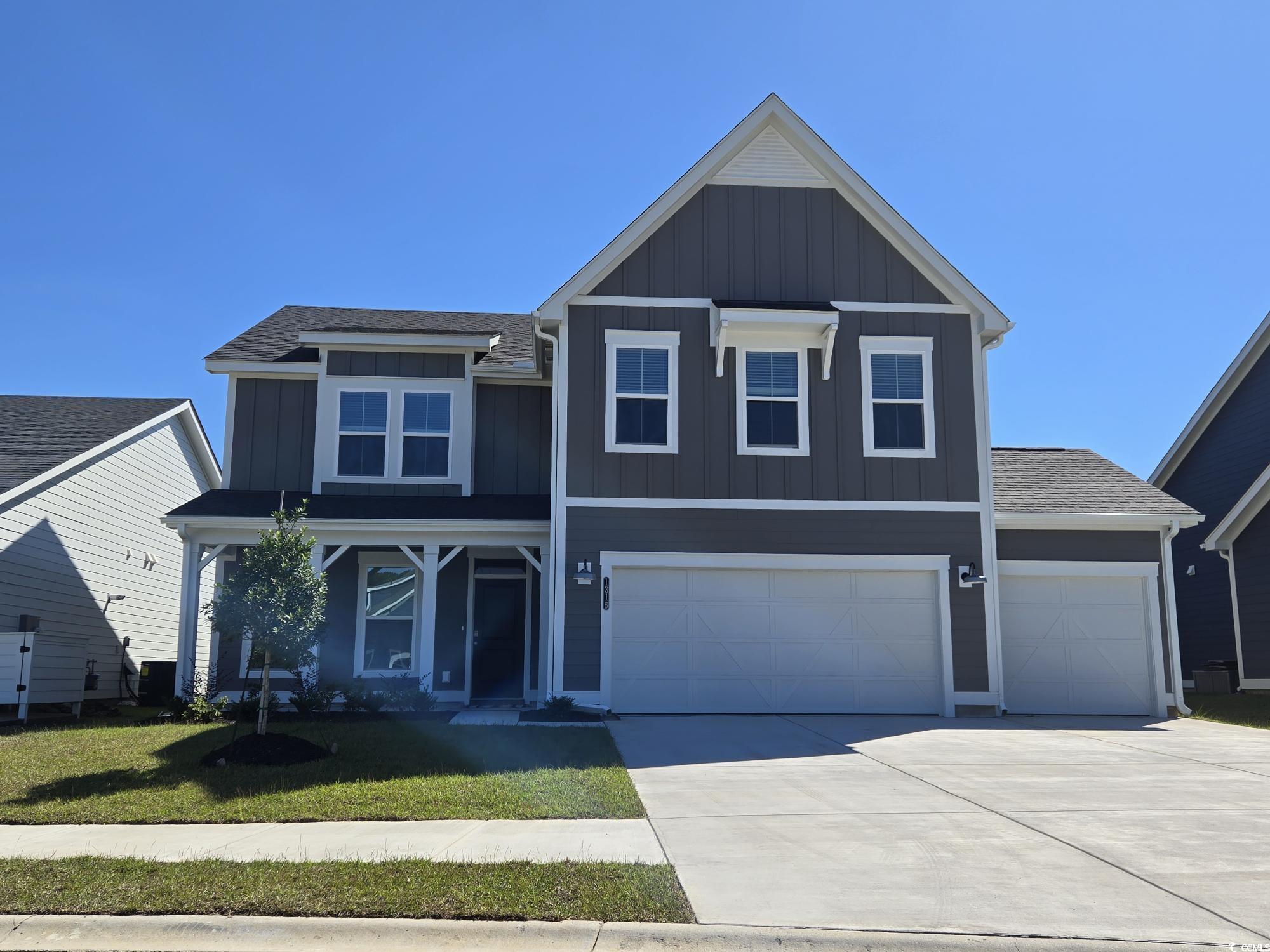
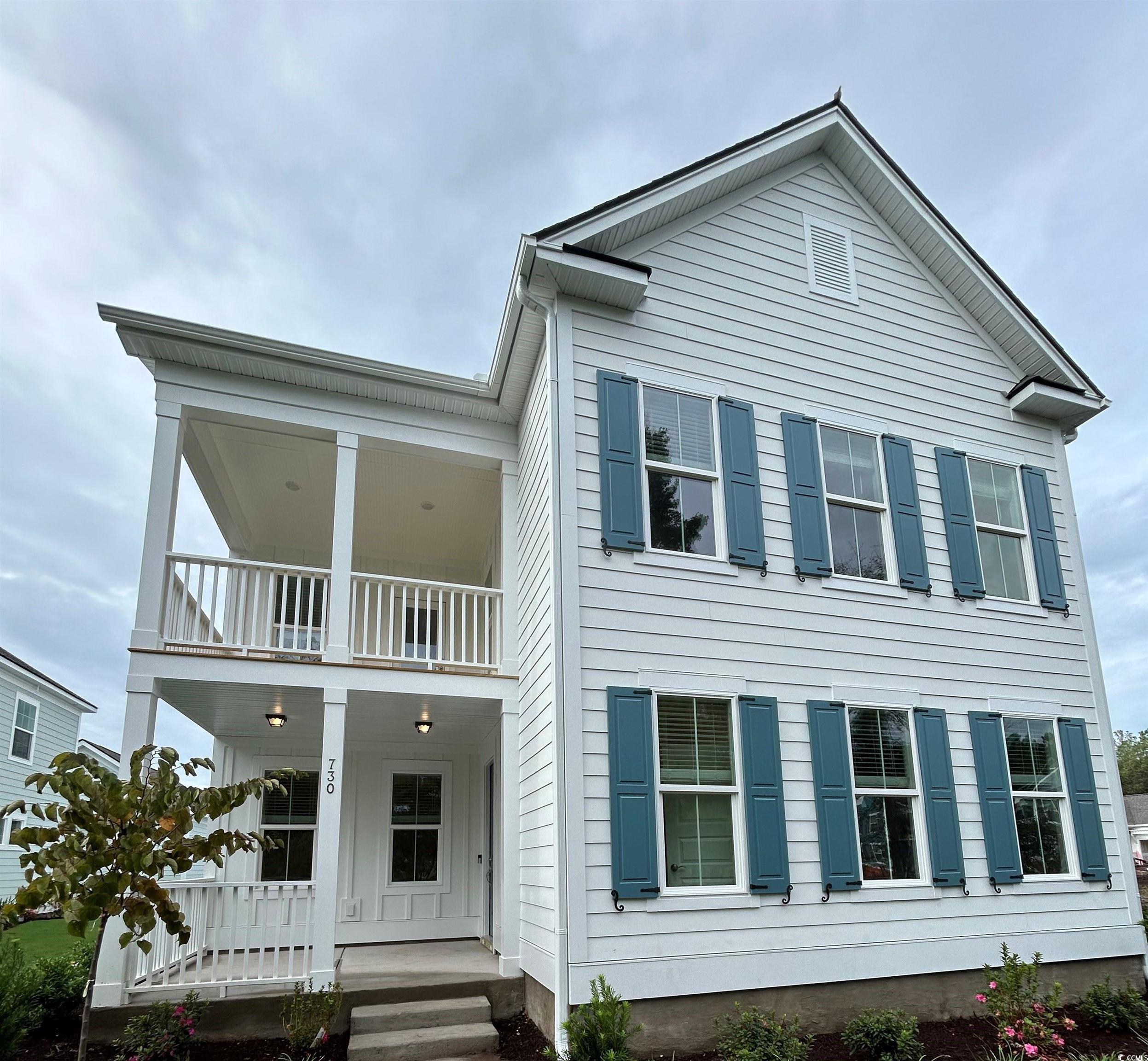

 Provided courtesy of © Copyright 2024 Coastal Carolinas Multiple Listing Service, Inc.®. Information Deemed Reliable but Not Guaranteed. © Copyright 2024 Coastal Carolinas Multiple Listing Service, Inc.® MLS. All rights reserved. Information is provided exclusively for consumers’ personal, non-commercial use,
that it may not be used for any purpose other than to identify prospective properties consumers may be interested in purchasing.
Images related to data from the MLS is the sole property of the MLS and not the responsibility of the owner of this website.
Provided courtesy of © Copyright 2024 Coastal Carolinas Multiple Listing Service, Inc.®. Information Deemed Reliable but Not Guaranteed. © Copyright 2024 Coastal Carolinas Multiple Listing Service, Inc.® MLS. All rights reserved. Information is provided exclusively for consumers’ personal, non-commercial use,
that it may not be used for any purpose other than to identify prospective properties consumers may be interested in purchasing.
Images related to data from the MLS is the sole property of the MLS and not the responsibility of the owner of this website.