Viewing Listing MLS# 1823351
Myrtle Beach, SC 29575
- 4Beds
- 5Full Baths
- N/AHalf Baths
- 4,332SqFt
- 2002Year Built
- 0.57Acres
- MLS# 1823351
- Residential
- Detached
- Sold
- Approx Time on Market3 months, 3 days
- AreaMyrtle Beach Area--Includes Prestwick & Lakewood
- CountyHorry
- Subdivision Prestwick
Overview
This beautiful custom-built home is one of the largest available is the prestigious Prestwick community. While its a true four-bedroom, five full-bath home, an oversize office on the main level and spacious flex-room on the second floor could be utilized as a fifth and sixth bedroom, if needed. This home includes an attached three-car garage, a formal dining room with adjacent wet bar and dedicated laundry room. Large walk-in-closets and smooth, vaulted ceilings can be found throughout. Enjoy a beautiful double-sided fireplace from the master bath or master bedroom. An extensive kitchen features a gas cooktop, granite countertops, stainless appliances and a generous pantry. Accessed from the master bedroom, the great-room or the second living area, a huge lanai separates the main living area of the home from the inviting pool enclosure. Theres even a full-bath off the pool area! Included in the HOA fee is use of Prestwicks junior Olympic-size pool, cabana and tennis courts as well as home internet access, cable TV (including premium channels), security personnel, trash, yard debris and recycling pick-up. (Additional golf and stadium tennis memberships are available, if desired.) The Prestwick community is conveniently located less than a quarter-mile from Myrtle Beach State Park and just south of Market Common. And, of course, our beautiful Grand Strand area beaches are just moments away as well!
Sale Info
Listing Date: 11-18-2018
Sold Date: 02-22-2019
Aprox Days on Market:
3 month(s), 3 day(s)
Listing Sold:
5 Year(s), 8 month(s), 16 day(s) ago
Asking Price: $525,000
Selling Price: $520,000
Price Difference:
Reduced By $5,000
Agriculture / Farm
Grazing Permits Blm: ,No,
Horse: No
Grazing Permits Forest Service: ,No,
Grazing Permits Private: ,No,
Irrigation Water Rights: ,No,
Farm Credit Service Incl: ,No,
Other Equipment: Intercom
Crops Included: ,No,
Association Fees / Info
Hoa Frequency: Monthly
Hoa Fees: 149
Hoa: 1
Hoa Includes: AssociationManagement, CommonAreas, CableTV, Internet, LegalAccounting, Pools, Recycling, RecreationFacilities, Security, Trash
Community Features: Clubhouse, Gated, RecreationArea, TennisCourts, Golf, LongTermRentalAllowed, Pool
Assoc Amenities: Clubhouse, Gated, PetRestrictions, Security, TennisCourts
Bathroom Info
Total Baths: 5.00
Fullbaths: 5
Bedroom Info
Beds: 4
Building Info
New Construction: No
Levels: OneandOneHalf
Year Built: 2002
Mobile Home Remains: ,No,
Zoning: PUD
Style: Traditional
Construction Materials: BrickVeneer
Buyer Compensation
Exterior Features
Spa: No
Patio and Porch Features: FrontPorch, Patio
Pool Features: Community, OutdoorPool, Private
Foundation: Slab
Exterior Features: Fence, SprinklerIrrigation, Patio
Financial
Lease Renewal Option: ,No,
Garage / Parking
Parking Capacity: 6
Garage: Yes
Carport: No
Parking Type: Attached, ThreeCarGarage, Garage, GarageDoorOpener
Open Parking: No
Attached Garage: Yes
Garage Spaces: 3
Green / Env Info
Green Energy Efficient: Doors, Windows
Interior Features
Floor Cover: Carpet, Laminate, Tile, Wood
Door Features: InsulatedDoors
Fireplace: Yes
Laundry Features: WasherHookup
Interior Features: Attic, CentralVacuum, Fireplace, PermanentAtticStairs, SplitBedrooms, WindowTreatments, BreakfastBar, BedroomonMainLevel, BreakfastArea, EntranceFoyer, KitchenIsland, StainlessSteelAppliances, SolidSurfaceCounters
Appliances: Dishwasher, Disposal, Range, Refrigerator, Dryer, Washer
Lot Info
Lease Considered: ,No,
Lease Assignable: ,No,
Acres: 0.57
Land Lease: No
Lot Description: CulDeSac, NearGolfCourse, OutsideCityLimits
Misc
Pool Private: Yes
Pets Allowed: OwnerOnly, Yes
Offer Compensation
Other School Info
Property Info
County: Horry
View: No
Senior Community: No
Stipulation of Sale: None
Property Sub Type Additional: Detached
Property Attached: No
Security Features: SecuritySystem, GatedCommunity, SmokeDetectors, SecurityService
Disclosures: CovenantsRestrictionsDisclosure,SellerDisclosure
Rent Control: No
Construction: Resale
Room Info
Basement: ,No,
Sold Info
Sold Date: 2019-02-22T00:00:00
Sqft Info
Building Sqft: 6339
Sqft: 4332
Tax Info
Tax Legal Description: Prestwick Ph IV-A; Lt 424
Unit Info
Utilities / Hvac
Heating: Central, Electric
Cooling: CentralAir
Electric On Property: No
Cooling: Yes
Utilities Available: CableAvailable, ElectricityAvailable, Other, PhoneAvailable, SewerAvailable, UndergroundUtilities, WaterAvailable
Heating: Yes
Water Source: Public
Waterfront / Water
Waterfront: No
Directions
From intersection of US Highway 17 Bypass and SC Highway 544, travel southeast on SC Highway 544 1.1 miles. Turn left at traffic light onto Prestwick Club Drive. Travel 0.5 miles. Turn right into Prestwick on Links Road. Stay in left lane. Stop at main gate. Present business card to security personnel and let them know youre there to show 1721 Highgrove Court North. After passing through gate, dont take immediate right onto Links Road, but instead travel three-fourths of the way around the traffic circle before turning right onto Links Road. Go 0.5 miles before turning left on to McMaster Drive. Travel 0.1 miles. Turn left on Highgrove Court North. The home will be at the end of the street on the left side of the cul-de-sac.Courtesy of Re/max Southern Shores Gc - Cell: 843-340-0571
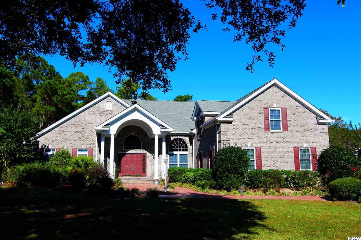
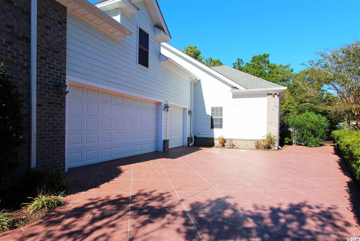
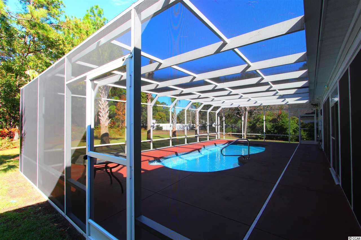
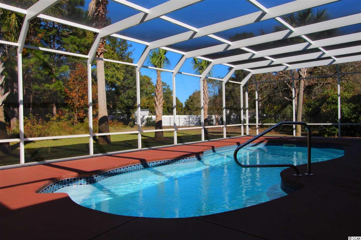
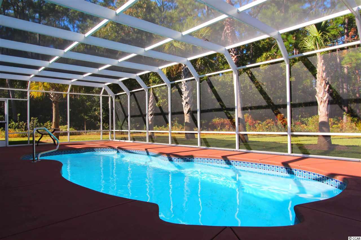
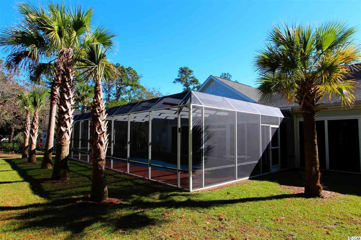
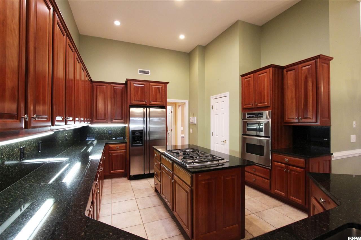
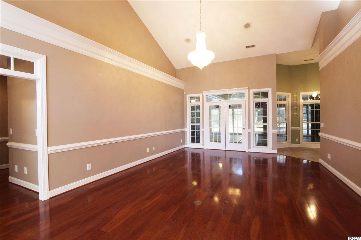
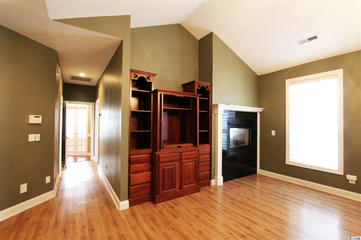
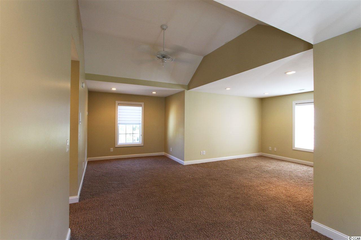
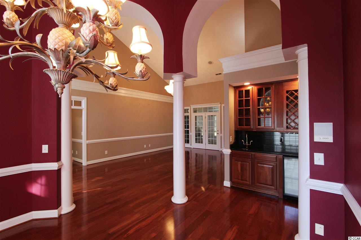
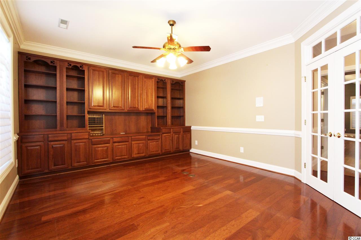
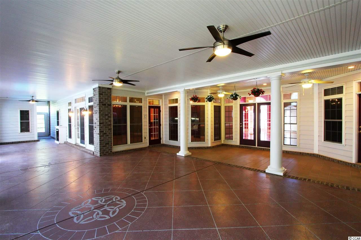
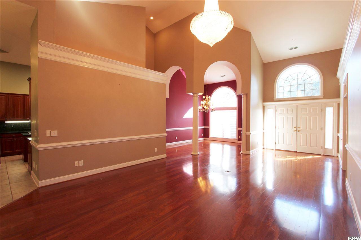
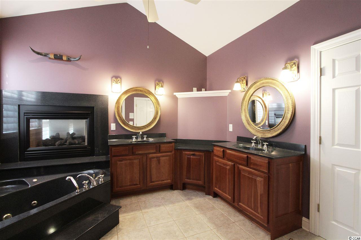
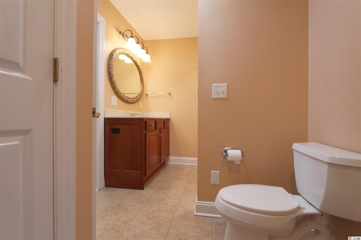
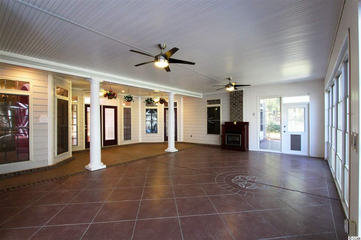
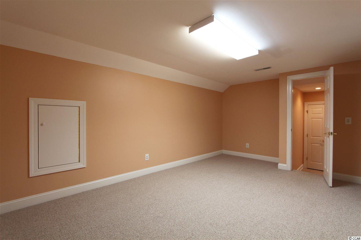
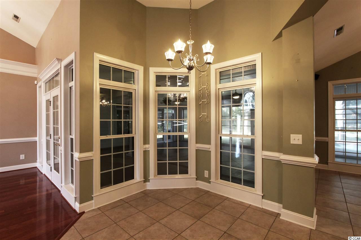
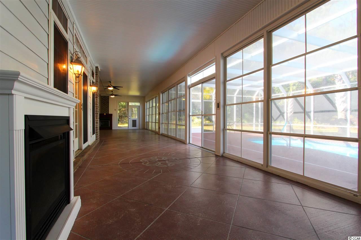
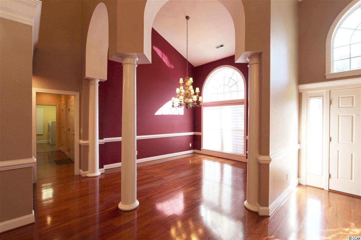
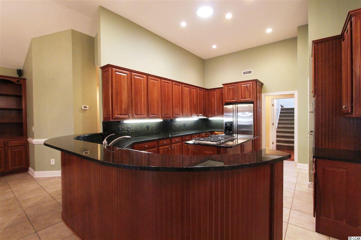
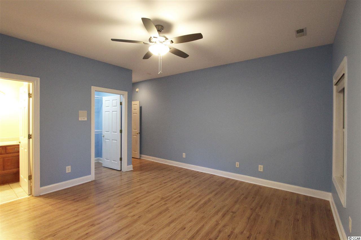
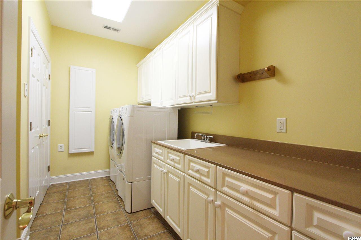
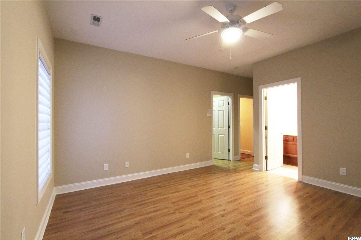
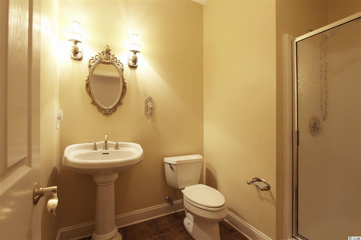
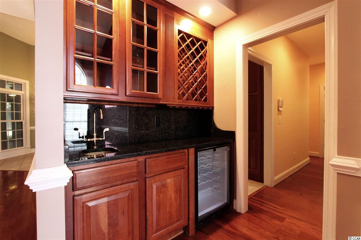
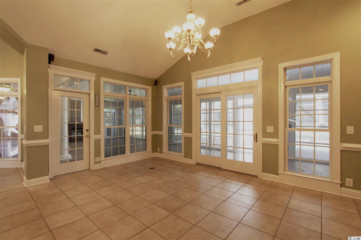
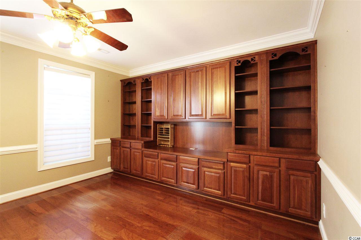
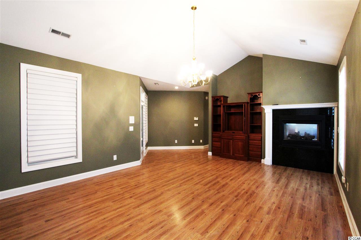
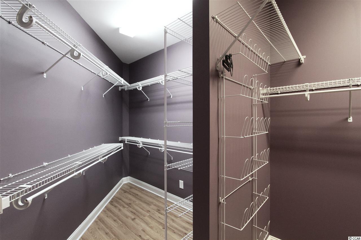
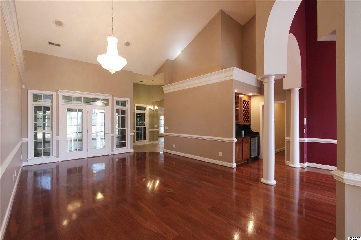
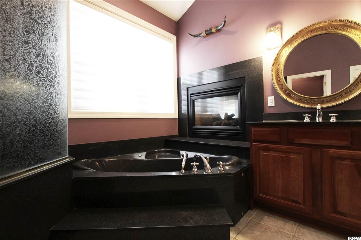
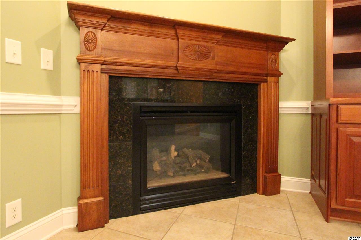
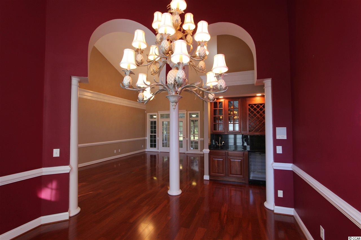
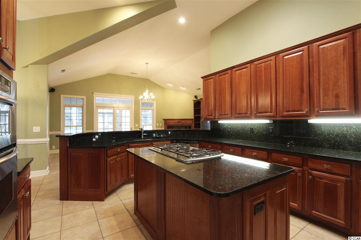
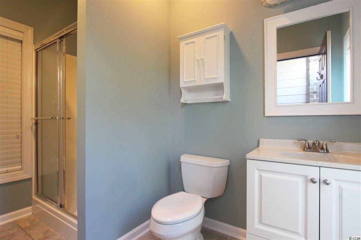
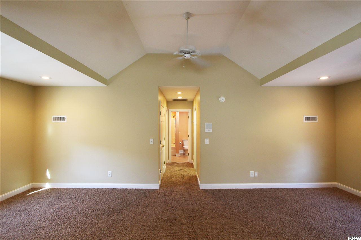
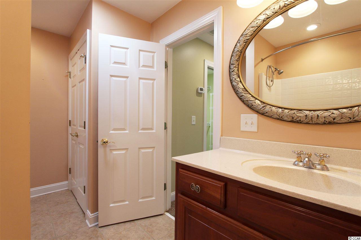
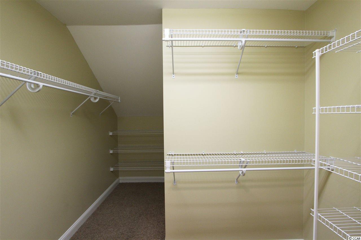

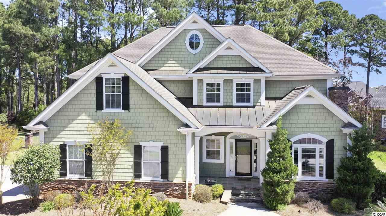
 MLS# 2007577
MLS# 2007577 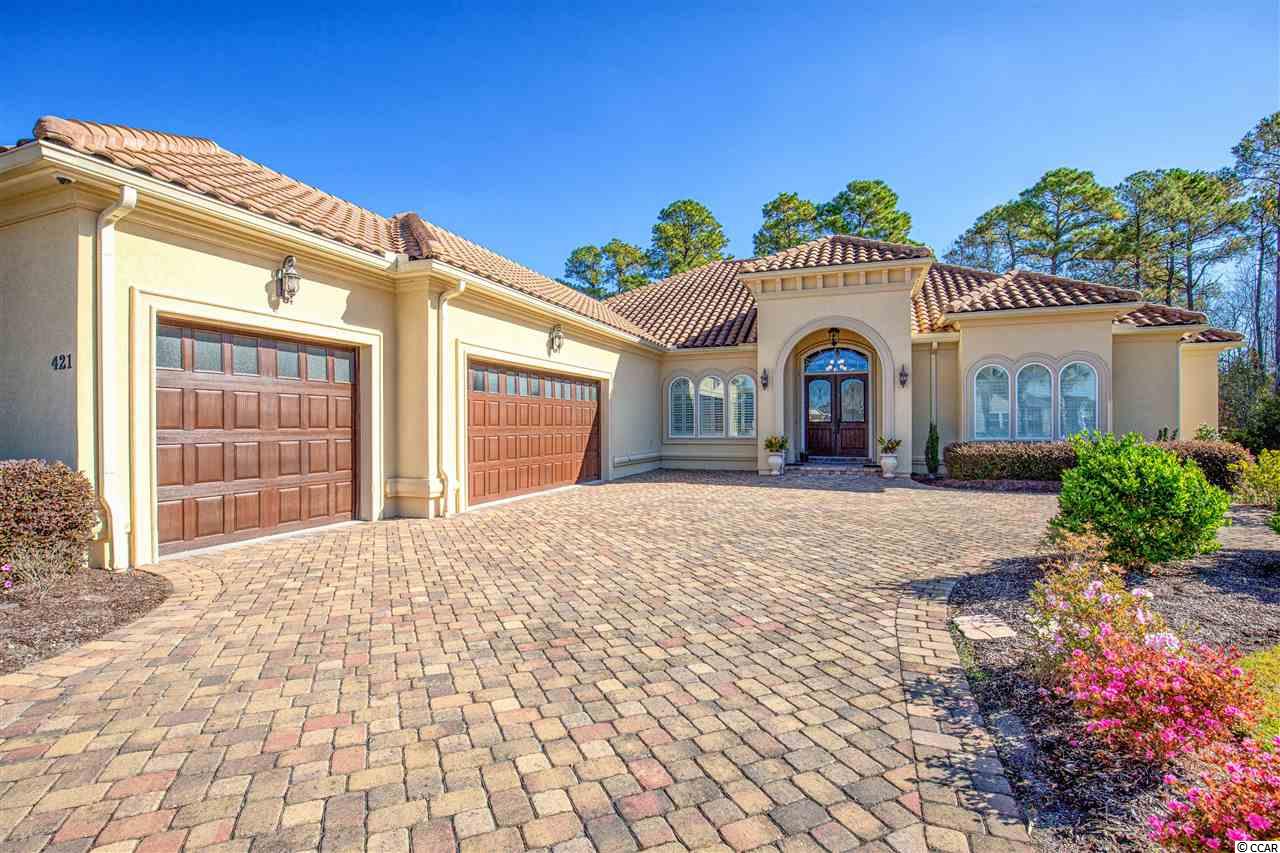
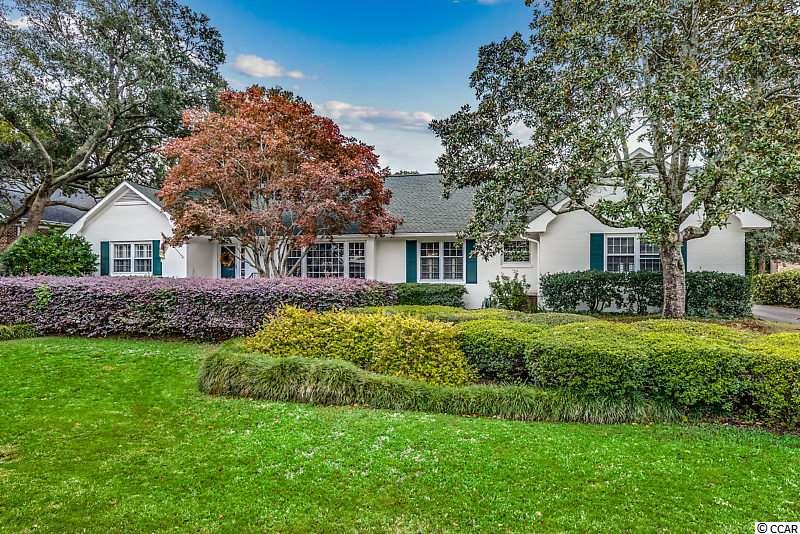
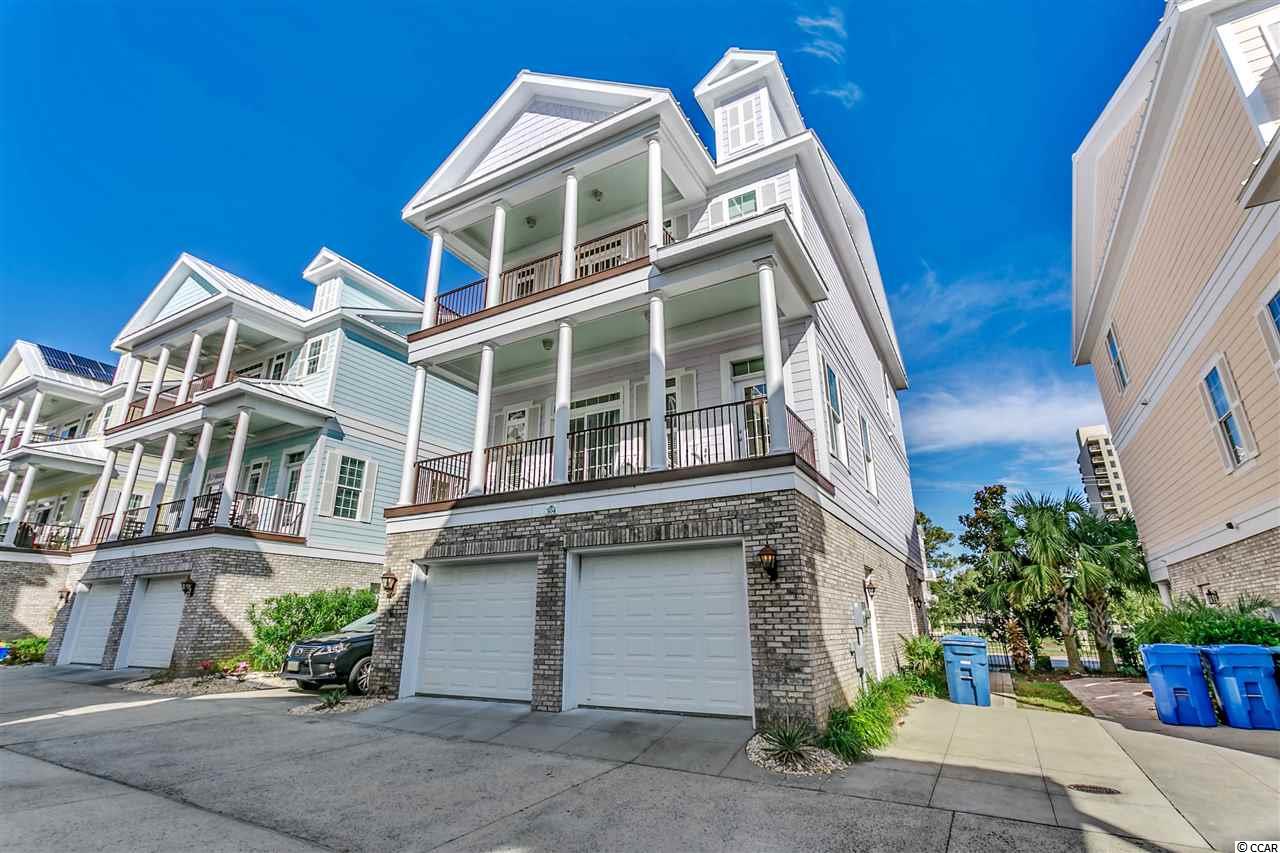
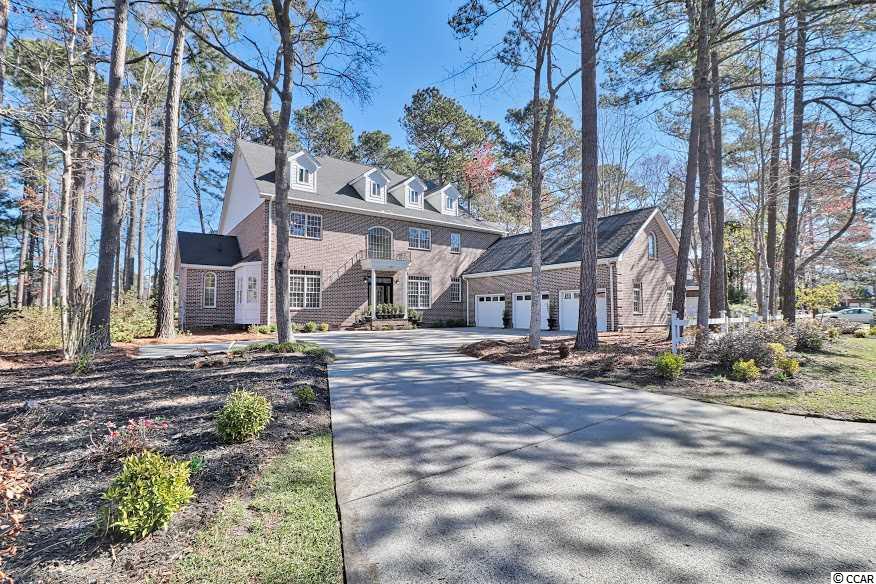
 Provided courtesy of © Copyright 2024 Coastal Carolinas Multiple Listing Service, Inc.®. Information Deemed Reliable but Not Guaranteed. © Copyright 2024 Coastal Carolinas Multiple Listing Service, Inc.® MLS. All rights reserved. Information is provided exclusively for consumers’ personal, non-commercial use,
that it may not be used for any purpose other than to identify prospective properties consumers may be interested in purchasing.
Images related to data from the MLS is the sole property of the MLS and not the responsibility of the owner of this website.
Provided courtesy of © Copyright 2024 Coastal Carolinas Multiple Listing Service, Inc.®. Information Deemed Reliable but Not Guaranteed. © Copyright 2024 Coastal Carolinas Multiple Listing Service, Inc.® MLS. All rights reserved. Information is provided exclusively for consumers’ personal, non-commercial use,
that it may not be used for any purpose other than to identify prospective properties consumers may be interested in purchasing.
Images related to data from the MLS is the sole property of the MLS and not the responsibility of the owner of this website.