Viewing Listing MLS# 2119027
Surfside Beach, SC 29575
- 3Beds
- 2Full Baths
- N/AHalf Baths
- 2,250SqFt
- 1990Year Built
- 0.28Acres
- MLS# 2119027
- Residential
- Detached
- Sold
- Approx Time on Market1 month, 21 days
- AreaSurfside Area--Surfside Triangle 544 To Glenns Bay
- CountyHorry
- Subdivision Southwood - Surfside
Overview
Amazing location! Charming 3 bedroom, 2 bathroom home with a private pool located in a cul-de-sac in the desired community of Southwind in Surfside. Upon entering, you will be greeted by tall vaulted ceilings that lead you to the spacious main living area that features a double-sided gas fireplace. The bright and airy great room has built-in speakers and shelving on each side of the fireplace. The fully equipped kitchen has beautiful cabinets and granite countertops. Choose to enjoy your favorite meals in the breakfast nook, in the formal dining room or on the back porch on a nice sunny day. The master suite features vaulted ceilings, a sitting area, a walk-in closet, a double vanity, a jetted tub and a walk-in shower. The other two bedrooms are nicely sized with plenty of closet space. One of the bedrooms has a lovely bay window and vaulted ceilings. There is a laundry closet located next to the breakfast nook with wire shelving for additional storage space. This home has a two-car garage and a side yard that is fenced in. The outdoor pool and patio area are the ideal spot for entertaining and for cooling off on a warm day! Enjoy a morning coffee or evening cocktail on the back porch overlooking the pool. On top of this fantastic property, Southwood offers an outdoor community pool and is located near a Target, Lowes, Walmart, Lowe's Food, Kirkland's, Marshalls, dining, golfing, entertainment and more! Most importantly, just a short drive to the Atlantic beach! Don't miss the opportunity to own this fantastic home! Schedule your showing today! All measurements and square footage are approximate and not guaranteed. The buyer is responsible for verification.
Sale Info
Listing Date: 08-26-2021
Sold Date: 10-18-2021
Aprox Days on Market:
1 month(s), 21 day(s)
Listing Sold:
3 Year(s), 29 day(s) ago
Asking Price: $369,900
Selling Price: $385,000
Price Difference:
Increase $15,100
Agriculture / Farm
Grazing Permits Blm: ,No,
Horse: No
Grazing Permits Forest Service: ,No,
Grazing Permits Private: ,No,
Irrigation Water Rights: ,No,
Farm Credit Service Incl: ,No,
Crops Included: ,No,
Association Fees / Info
Hoa Frequency: SemiAnnually
Hoa Fees: 32
Hoa: 1
Hoa Includes: AssociationManagement, CommonAreas, LegalAccounting, Pools, RecreationFacilities
Community Features: GolfCartsOK, LongTermRentalAllowed, Pool
Assoc Amenities: OwnerAllowedGolfCart, OwnerAllowedMotorcycle, PetRestrictions
Bathroom Info
Total Baths: 2.00
Fullbaths: 2
Bedroom Info
Beds: 3
Building Info
New Construction: No
Levels: One
Year Built: 1990
Mobile Home Remains: ,No,
Zoning: Res
Style: Traditional
Construction Materials: BrickVeneer, VinylSiding
Buyer Compensation
Exterior Features
Spa: No
Patio and Porch Features: RearPorch, Patio
Pool Features: Community, OutdoorPool, Private
Foundation: Slab
Exterior Features: Fence, Porch, Patio
Financial
Lease Renewal Option: ,No,
Garage / Parking
Parking Capacity: 4
Garage: Yes
Carport: No
Parking Type: Attached, Garage, TwoCarGarage, GarageDoorOpener
Open Parking: No
Attached Garage: Yes
Garage Spaces: 2
Green / Env Info
Interior Features
Floor Cover: Laminate, Tile, Vinyl
Fireplace: Yes
Laundry Features: WasherHookup
Furnished: Unfurnished
Interior Features: Fireplace, Other, WindowTreatments, BedroomonMainLevel, BreakfastArea, EntranceFoyer, SolidSurfaceCounters
Appliances: Dishwasher, Disposal, Microwave, Range, Refrigerator
Lot Info
Lease Considered: ,No,
Lease Assignable: ,No,
Acres: 0.28
Land Lease: No
Lot Description: CulDeSac, OutsideCityLimits, Rectangular
Misc
Pool Private: Yes
Pets Allowed: OwnerOnly, Yes
Offer Compensation
Other School Info
Property Info
County: Horry
View: No
Senior Community: No
Stipulation of Sale: None
Property Sub Type Additional: Detached
Property Attached: No
Security Features: SmokeDetectors
Disclosures: CovenantsRestrictionsDisclosure,SellerDisclosure
Rent Control: No
Construction: Resale
Room Info
Basement: ,No,
Sold Info
Sold Date: 2021-10-18T00:00:00
Sqft Info
Building Sqft: 2848
Living Area Source: PublicRecords
Sqft: 2250
Tax Info
Unit Info
Utilities / Hvac
Heating: Central, Electric
Cooling: CentralAir
Electric On Property: No
Cooling: Yes
Utilities Available: CableAvailable, ElectricityAvailable, PhoneAvailable, SewerAvailable, WaterAvailable
Heating: Yes
Water Source: Public
Waterfront / Water
Waterfront: No
Directions
Driving on Dick Pond Road (544), turn onto Southwood Dr to enter the community. Continue straight, then turn right onto Conventry Rd and take a left on Parsons Way. 1760 Parson Way will be on the right-hand side in the cul-de-sac. A sign will be in the front yard.Courtesy of Century 21 The Harrelson Group
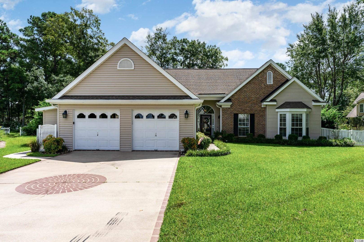
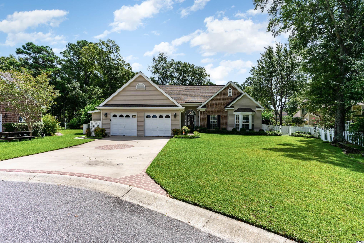
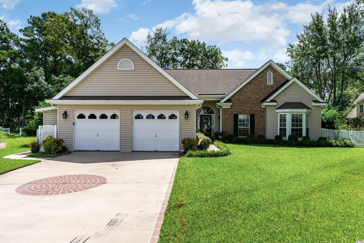
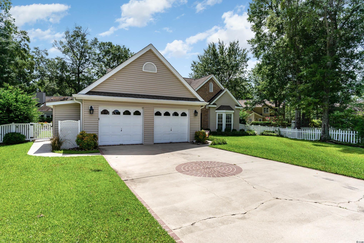
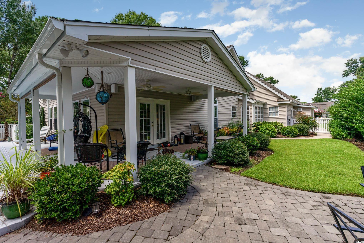
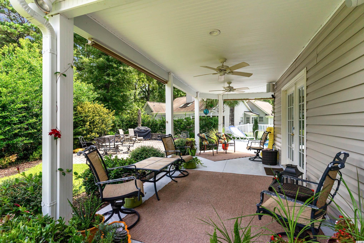
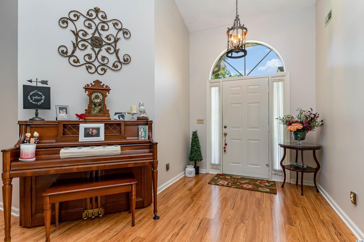
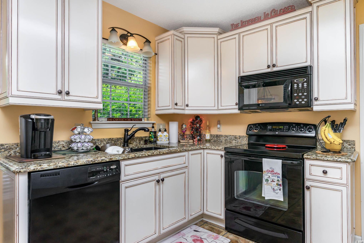
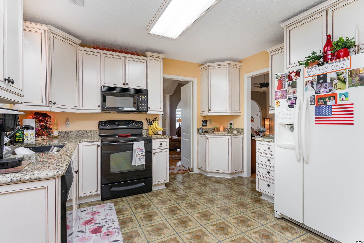
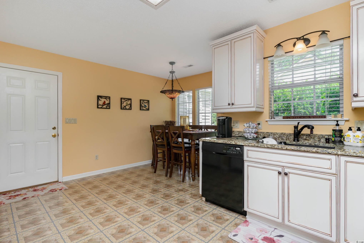
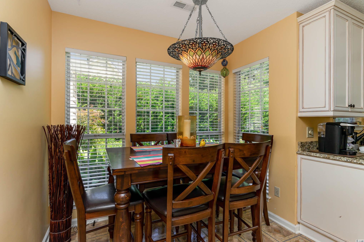
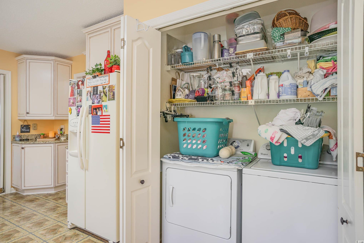
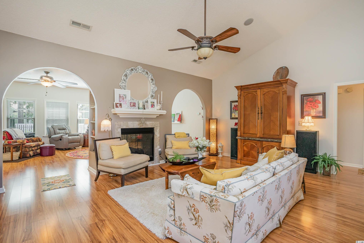
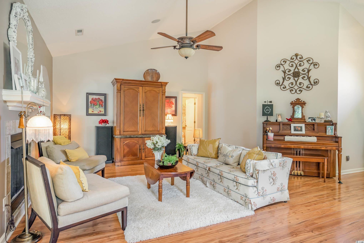
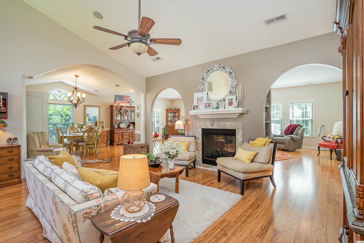
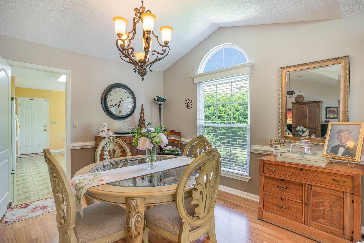
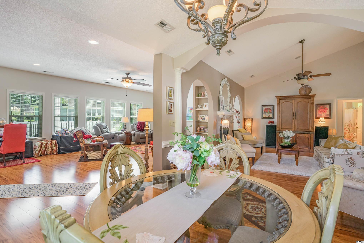
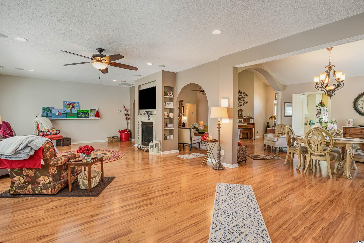
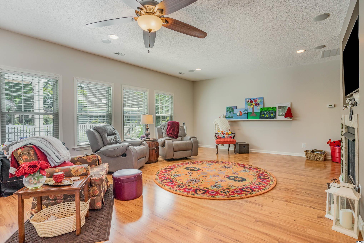
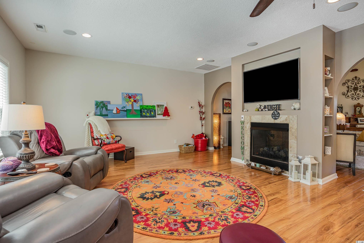
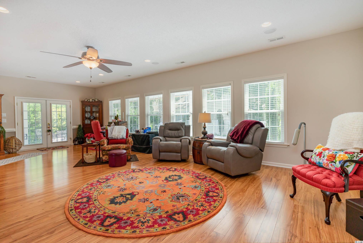
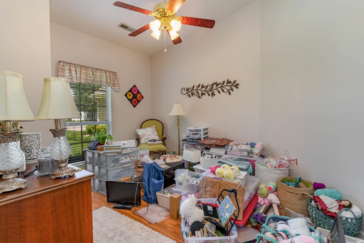
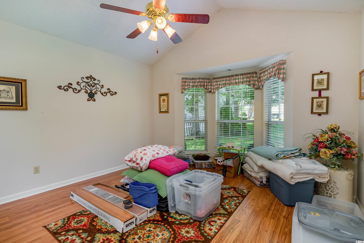
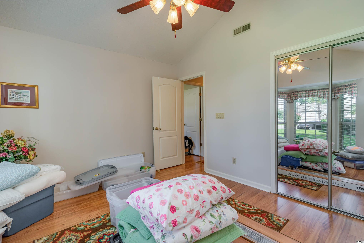
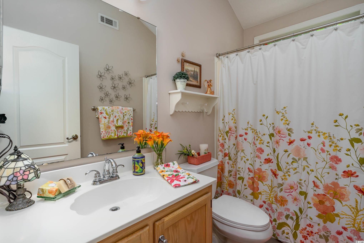
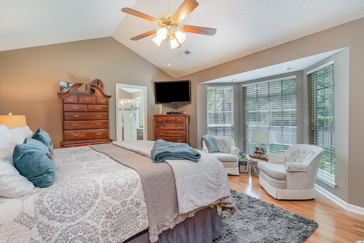
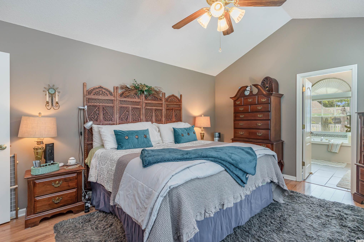
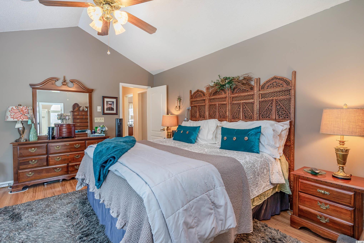
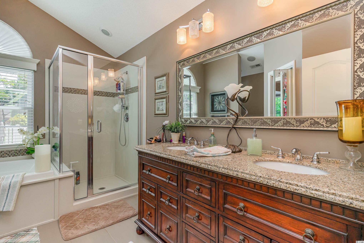
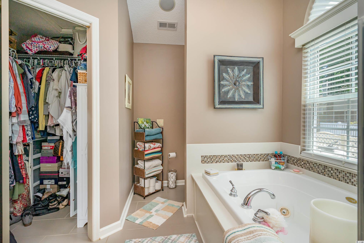
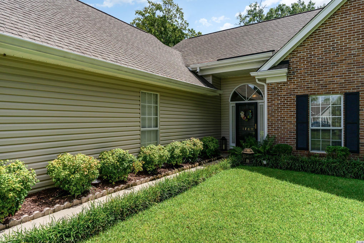
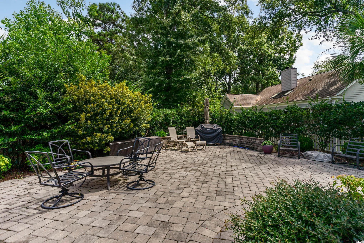
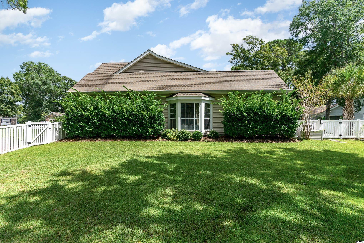
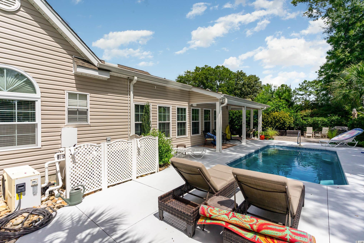
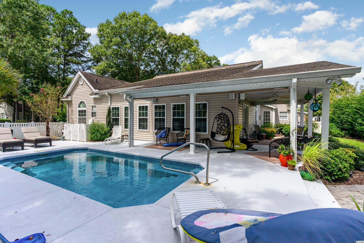
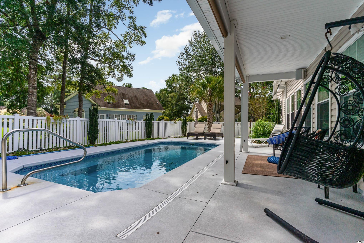
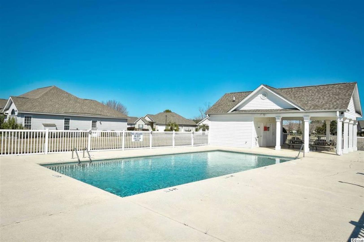
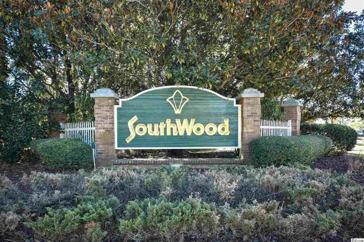
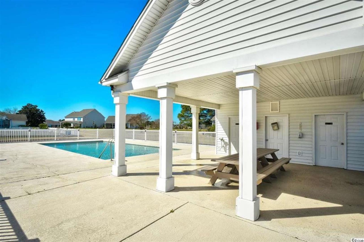

 MLS# 913596
MLS# 913596 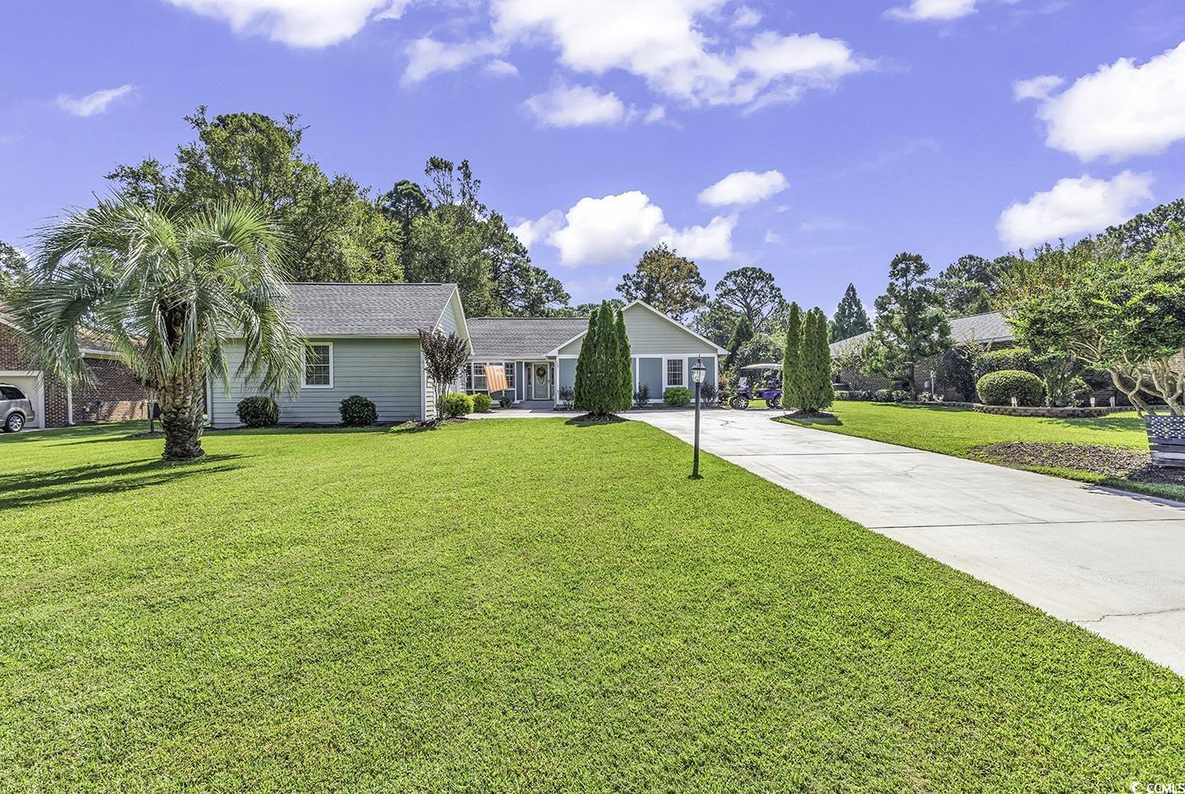
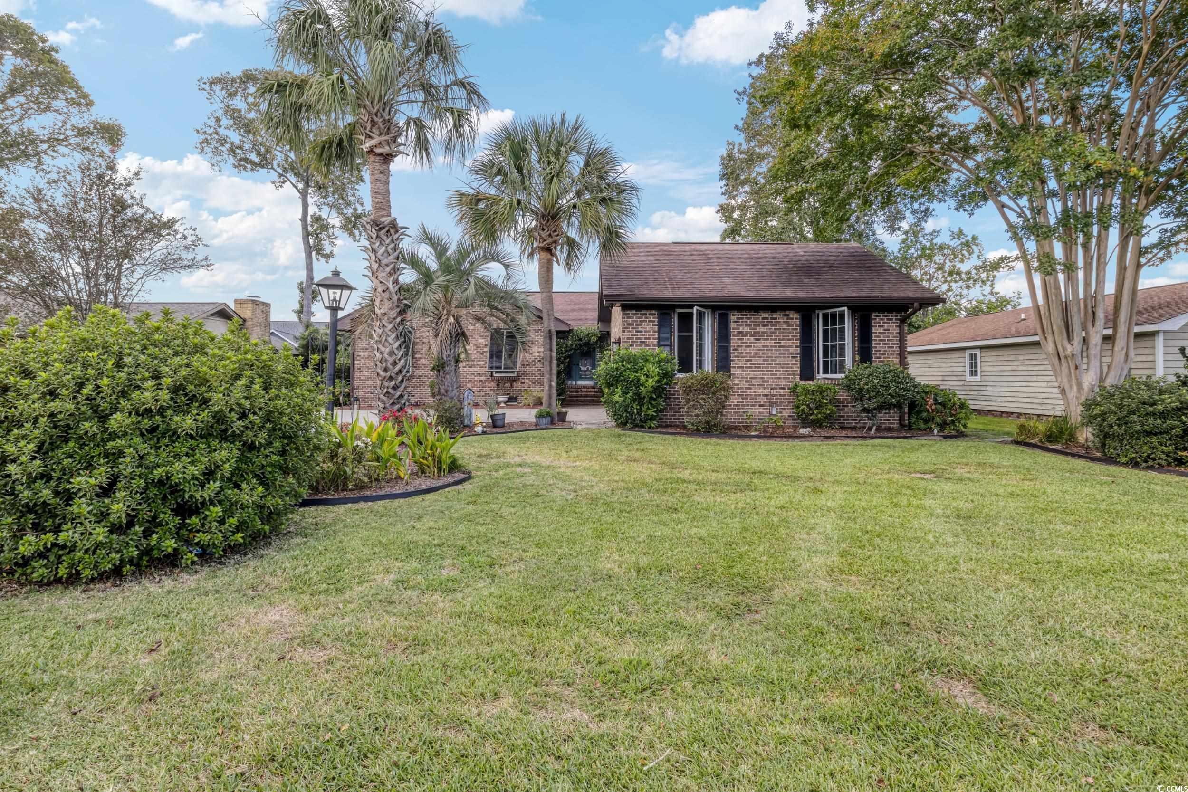
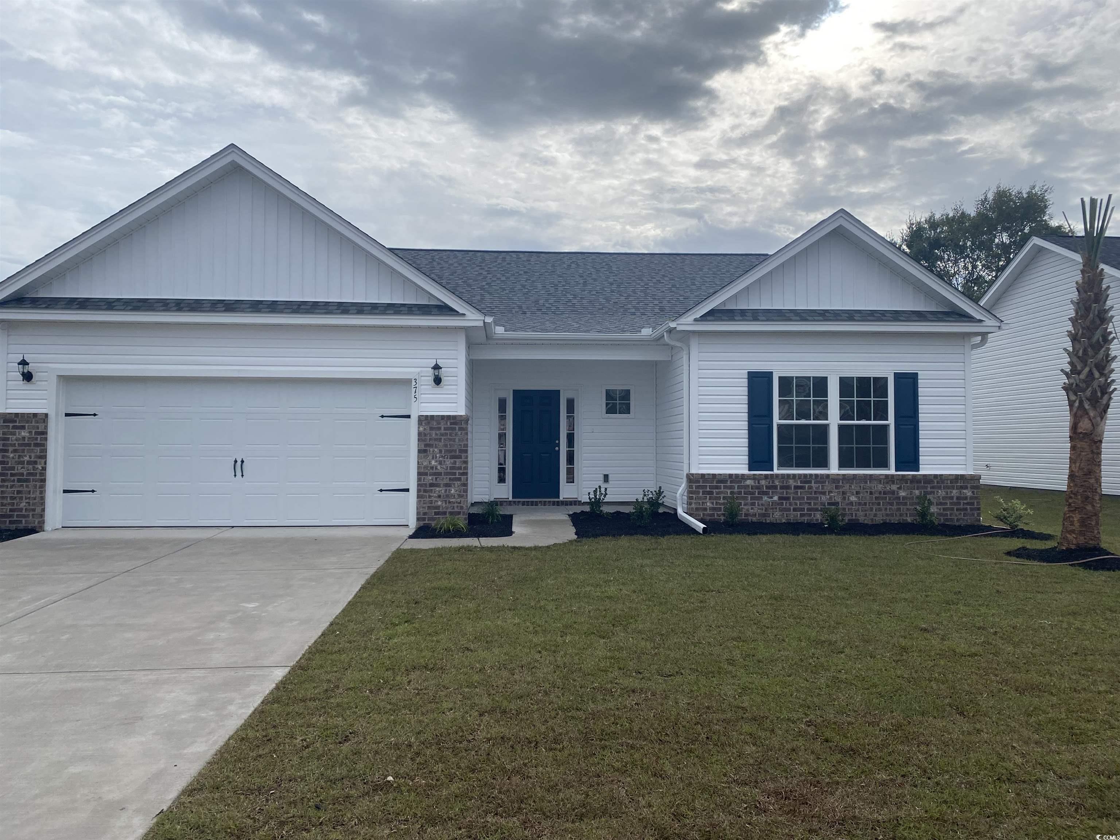
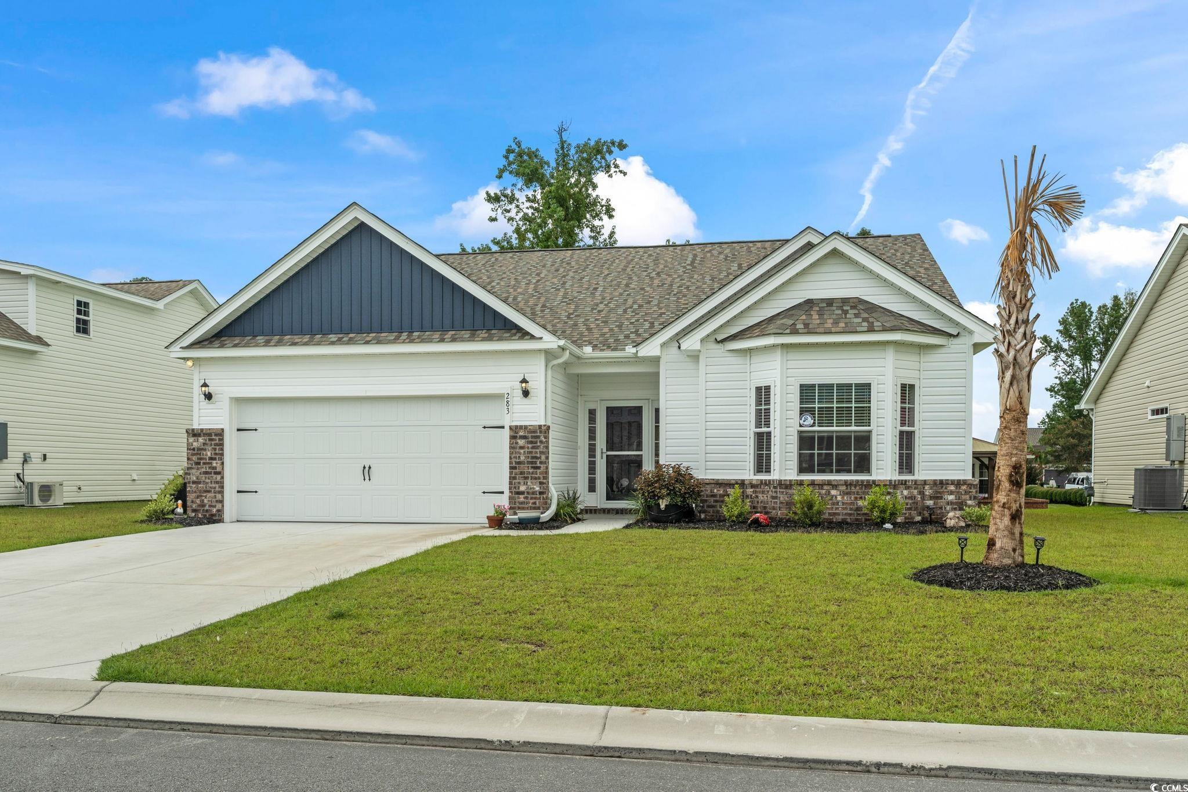
 Provided courtesy of © Copyright 2024 Coastal Carolinas Multiple Listing Service, Inc.®. Information Deemed Reliable but Not Guaranteed. © Copyright 2024 Coastal Carolinas Multiple Listing Service, Inc.® MLS. All rights reserved. Information is provided exclusively for consumers’ personal, non-commercial use,
that it may not be used for any purpose other than to identify prospective properties consumers may be interested in purchasing.
Images related to data from the MLS is the sole property of the MLS and not the responsibility of the owner of this website.
Provided courtesy of © Copyright 2024 Coastal Carolinas Multiple Listing Service, Inc.®. Information Deemed Reliable but Not Guaranteed. © Copyright 2024 Coastal Carolinas Multiple Listing Service, Inc.® MLS. All rights reserved. Information is provided exclusively for consumers’ personal, non-commercial use,
that it may not be used for any purpose other than to identify prospective properties consumers may be interested in purchasing.
Images related to data from the MLS is the sole property of the MLS and not the responsibility of the owner of this website.