Viewing Listing MLS# 2303038
Surfside Beach, SC 29575
- 3Beds
- 2Full Baths
- N/AHalf Baths
- 2,137SqFt
- 1999Year Built
- 0.25Acres
- MLS# 2303038
- Residential
- Detached
- Sold
- Approx Time on Market2 months, 4 days
- AreaSurfside Area--Surfside Triangle 544 To Glenns Bay
- CountyHorry
- Subdivision Ashton Glenn
Overview
UPGRADES GALORE! LOCATION!! LAKE VIEWS!!! GOLF CART RIDE TO THE BEACH!!!! This gorgeous 3 bedroom, 2 full bath home has a bonus room and is located in the highly sought after Ashton Glennin Surfside Beach. The home has been renovated with Italian Tile Flooring, LVP Floors, Paint, Fence, Irrigation (Sprinklers System), Solid Surface Counter Tops, and Stainless Appliances. The roof and HVAC were replaced in 2017.This home is a split bedroom concept that provides privacy. This home is the perfect combination of comfort and luxury, featuring high-end finishes and plenty of space for everyone to enjoy. As you enter the home you walk into ahuge living room with vaulted ceilings that really opens up thespace. In the living room youhave a direct view of the lake and thespacious masterbedroom also has vaulted ceilings and scenic views of the lake. This home boasts tons of natural light and space to gather. The bonus room can be used as an extra bedroom, office or even a game room.The options are endless. Ashton Glenn is centrally located on the southend of the Grand Strand and close toeverything! Just minutes from Murrells Inlet, Huntington State Park, Brookgreen Gardens, The Boardwalk, Sky Wheel, Golf Courses, Entertainment and all the shopping and food one could ever desire!Inaddition to being just minutes from the beach, Ashton Glenn has a community pool that is walking distance just around the corner. The home sits on one of the largest lots in the neighborhood. The backyard is huge and is a perfect space for kids and animals to play or for entertaining family and friends. For you bird lovers, thelake has many residentbirds including two swans thatadds even more serenity to theviewand the lake also offers trophy bass. Enjoy the sights and sounds with your morning coffee or an evening cocktail on thepatio by the pool or on your own private screened porch. This home WON'T LAST LONG.Square footageis approximateand Buyer is responsible for verification. The Tiffany light over the breakfast nook does not convey. Most furnishings are for sale with a separate bill of sale. Call the listing agent with any questions or CALL FOR A SHOWING TODAY BEFORE IT'S GONE
Sale Info
Listing Date: 02-16-2023
Sold Date: 04-21-2023
Aprox Days on Market:
2 month(s), 4 day(s)
Listing Sold:
1 Year(s), 6 month(s), 20 day(s) ago
Asking Price: $429,900
Selling Price: $410,000
Price Difference:
Reduced By $19,900
Agriculture / Farm
Grazing Permits Blm: ,No,
Horse: No
Grazing Permits Forest Service: ,No,
Grazing Permits Private: ,No,
Irrigation Water Rights: ,No,
Farm Credit Service Incl: ,No,
Crops Included: ,No,
Association Fees / Info
Hoa Frequency: SemiAnnually
Hoa Fees: 80
Hoa: 1
Hoa Includes: CommonAreas, LegalAccounting, Pools
Community Features: GolfCartsOK, LongTermRentalAllowed, Pool
Assoc Amenities: OwnerAllowedGolfCart, OwnerAllowedMotorcycle, PetRestrictions, TenantAllowedGolfCart, TenantAllowedMotorcycle
Bathroom Info
Total Baths: 2.00
Fullbaths: 2
Bedroom Info
Beds: 3
Building Info
New Construction: No
Levels: OneandOneHalf
Year Built: 1999
Mobile Home Remains: ,No,
Zoning: RES
Style: Ranch
Construction Materials: BrickVeneer, VinylSiding
Buyer Compensation
Exterior Features
Spa: No
Patio and Porch Features: Patio, Porch, Screened
Window Features: StormWindows
Pool Features: Community, OutdoorPool
Foundation: Slab
Exterior Features: Fence, SprinklerIrrigation, Patio
Financial
Lease Renewal Option: ,No,
Garage / Parking
Parking Capacity: 6
Garage: Yes
Carport: No
Parking Type: Attached, Garage, TwoCarGarage, GarageDoorOpener
Open Parking: No
Attached Garage: Yes
Garage Spaces: 2
Green / Env Info
Interior Features
Floor Cover: Carpet, LuxuryVinylPlank, Tile
Door Features: StormDoors
Fireplace: No
Laundry Features: WasherHookup
Furnished: Unfurnished
Interior Features: SplitBedrooms, BreakfastBar, BedroomonMainLevel, BreakfastArea, StainlessSteelAppliances, SolidSurfaceCounters
Appliances: Dishwasher, Disposal, Microwave, Range, Refrigerator, Dryer, Washer
Lot Info
Lease Considered: ,No,
Lease Assignable: ,No,
Acres: 0.25
Land Lease: No
Lot Description: IrregularLot, LakeFront, Pond
Misc
Pool Private: No
Pets Allowed: OwnerOnly, Yes
Offer Compensation
Other School Info
Property Info
County: Horry
View: No
Senior Community: No
Stipulation of Sale: None
View: Lake
Property Sub Type Additional: Detached
Property Attached: No
Security Features: SmokeDetectors
Disclosures: CovenantsRestrictionsDisclosure,SellerDisclosure
Rent Control: No
Construction: Resale
Room Info
Basement: ,No,
Sold Info
Sold Date: 2023-04-21T00:00:00
Sqft Info
Building Sqft: 2747
Living Area Source: PublicRecords
Sqft: 2137
Tax Info
Unit Info
Utilities / Hvac
Heating: Central, Electric, ForcedAir
Cooling: CentralAir
Electric On Property: No
Cooling: Yes
Utilities Available: CableAvailable, ElectricityAvailable, Other, PhoneAvailable, SewerAvailable, UndergroundUtilities
Heating: Yes
Waterfront / Water
Waterfront: Yes
Waterfront Features: Pond
Schools
Elem: Seaside Elementary School
Middle: Saint James Middle School
High: Saint James High School
Directions
From US Highway 17 Bypass S, Take a Left onto Glenns Bay Rd then a Left into Ashton Glenn on Ashton Glenn Dr. Next, take a Left onto Bradenberry Dr. until you dead end on Starbridge Dr. Turn right on Starbridge Dr and the house will be on your Left.Courtesy of Sloan Realty Group - Fax Phone: 843-213-1346
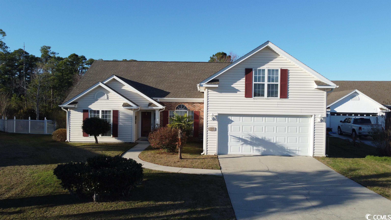
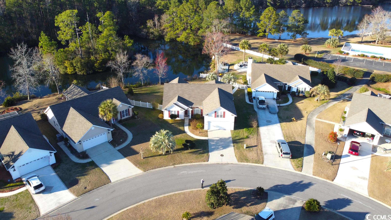
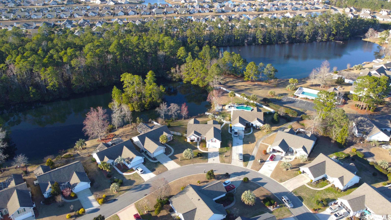
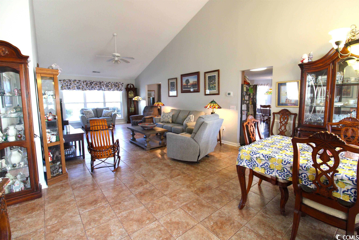
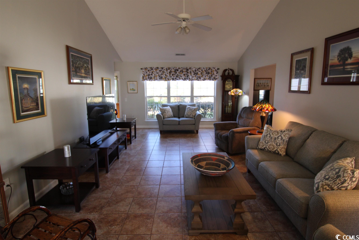
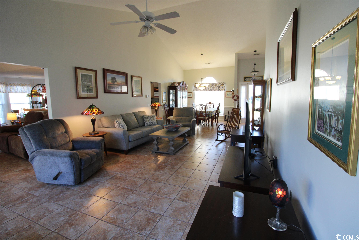
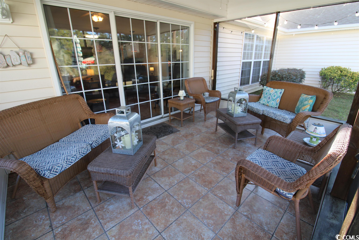
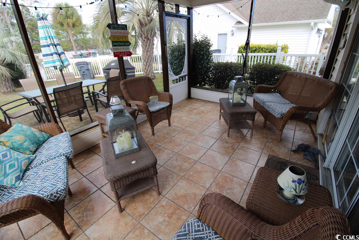
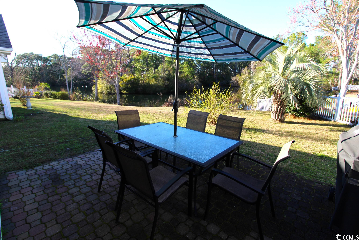
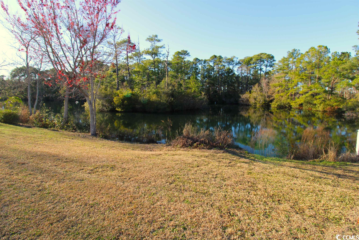
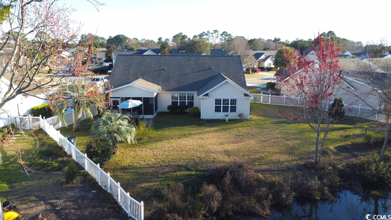
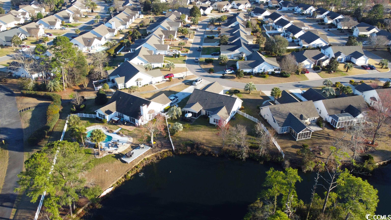
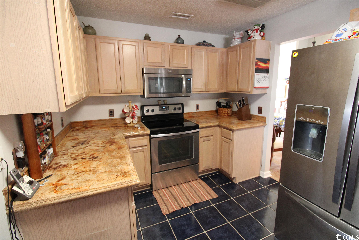
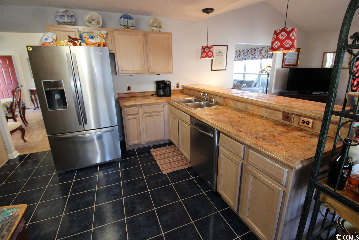
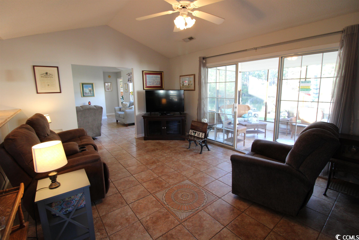
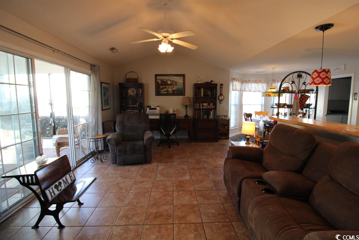
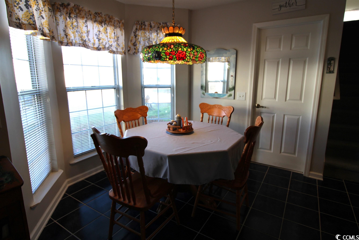
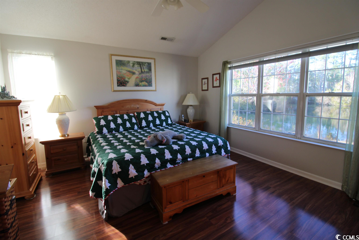
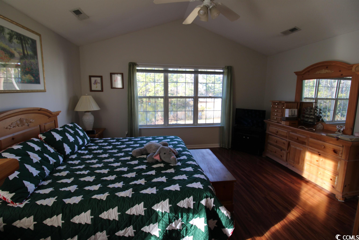
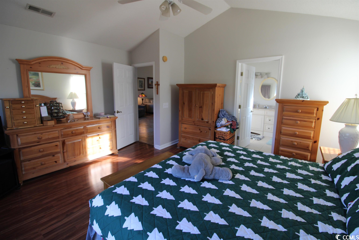
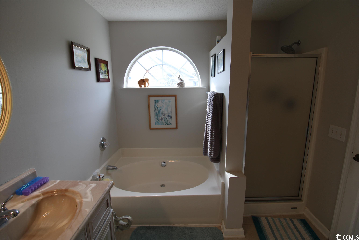
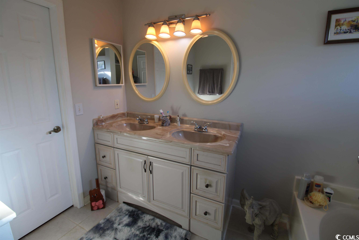
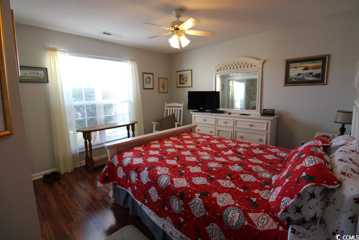
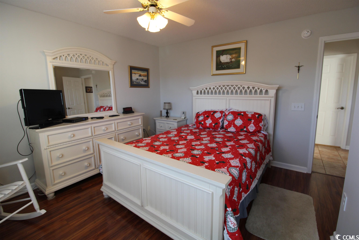
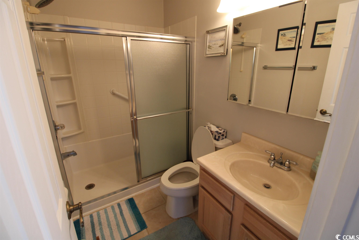
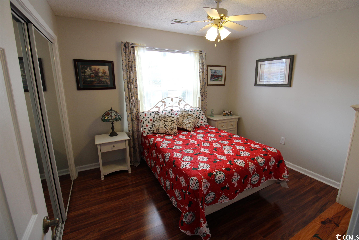
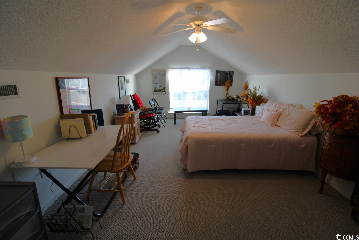
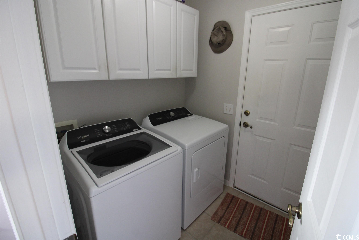
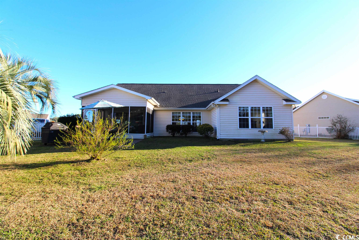
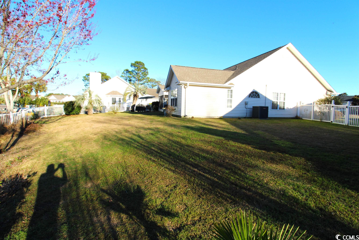
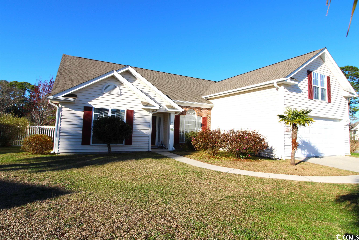
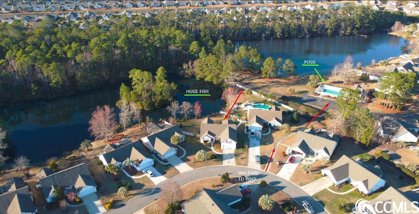
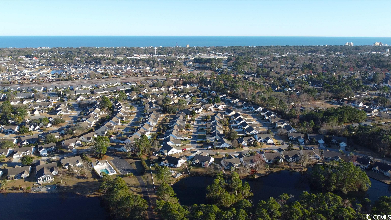
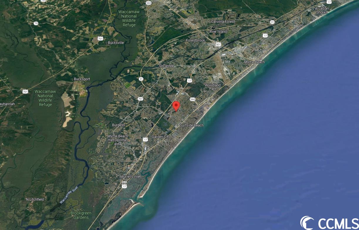
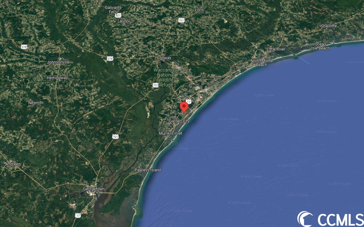
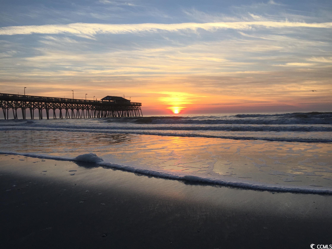
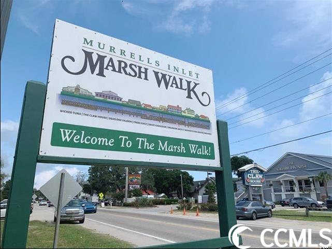

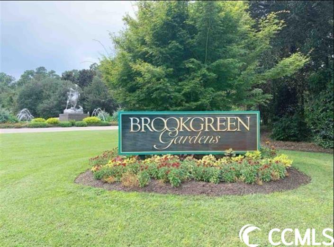
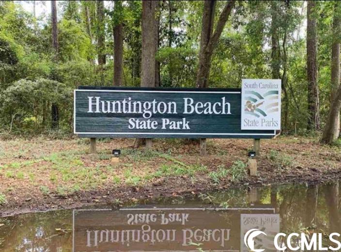

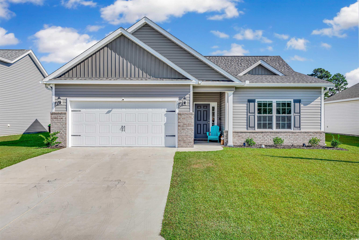
 MLS# 2420885
MLS# 2420885 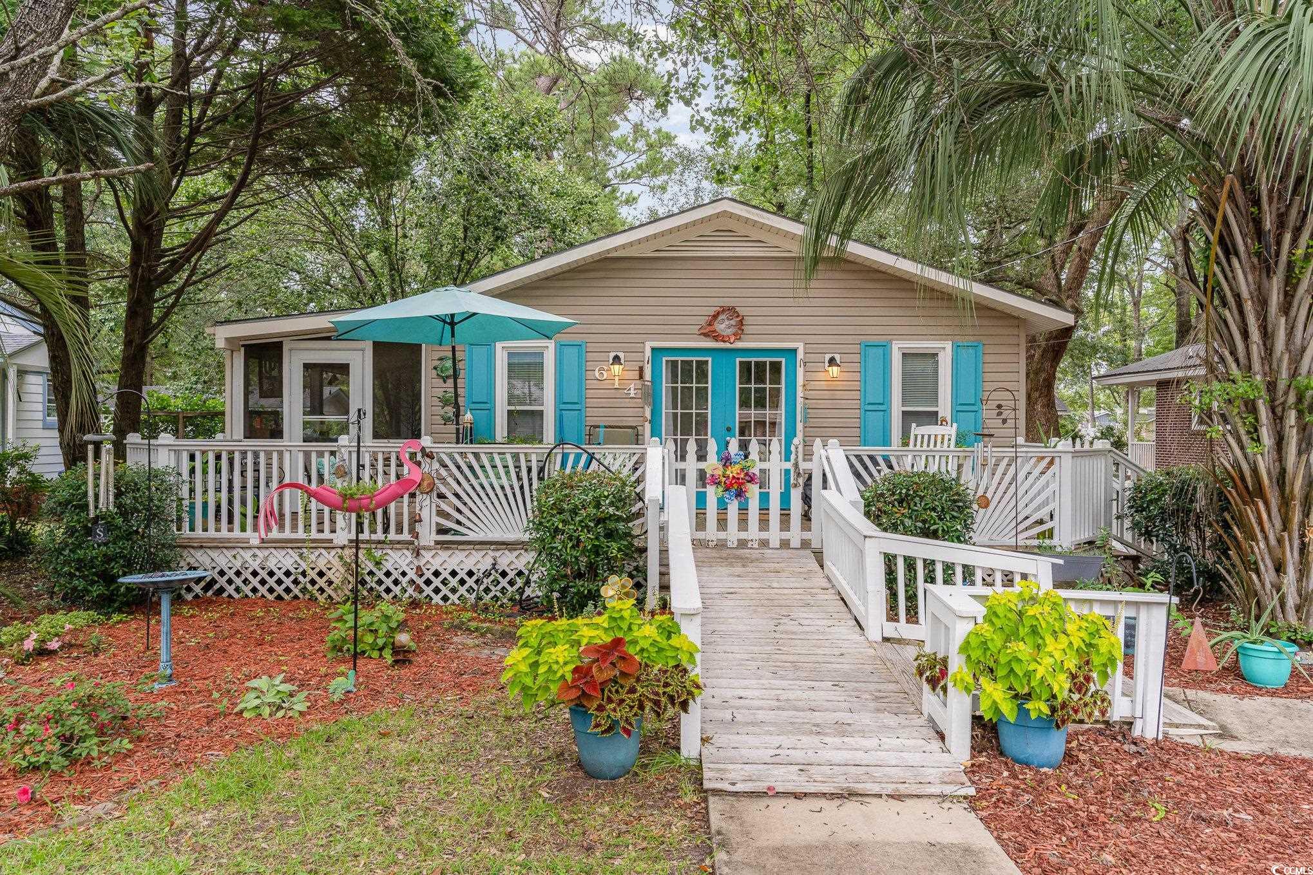
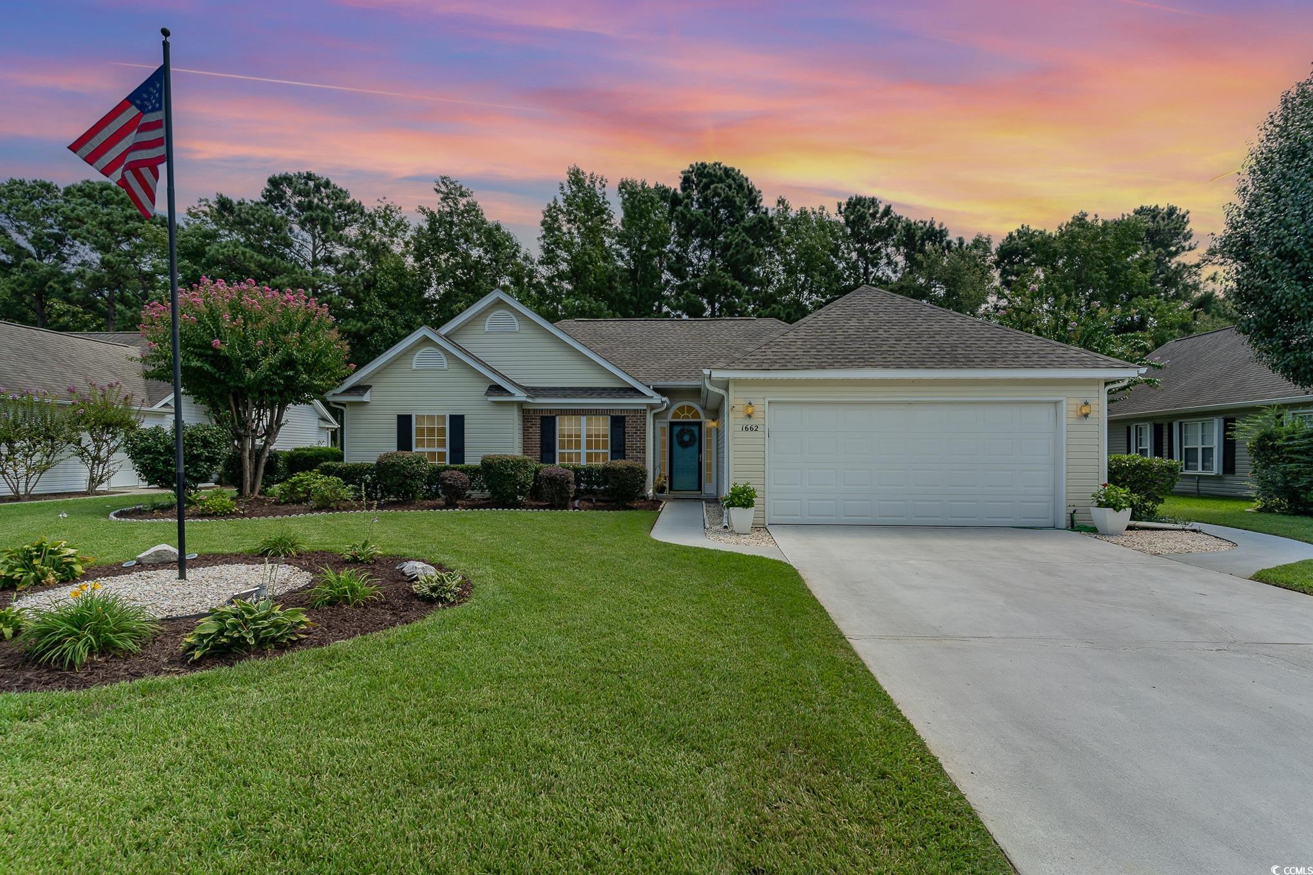
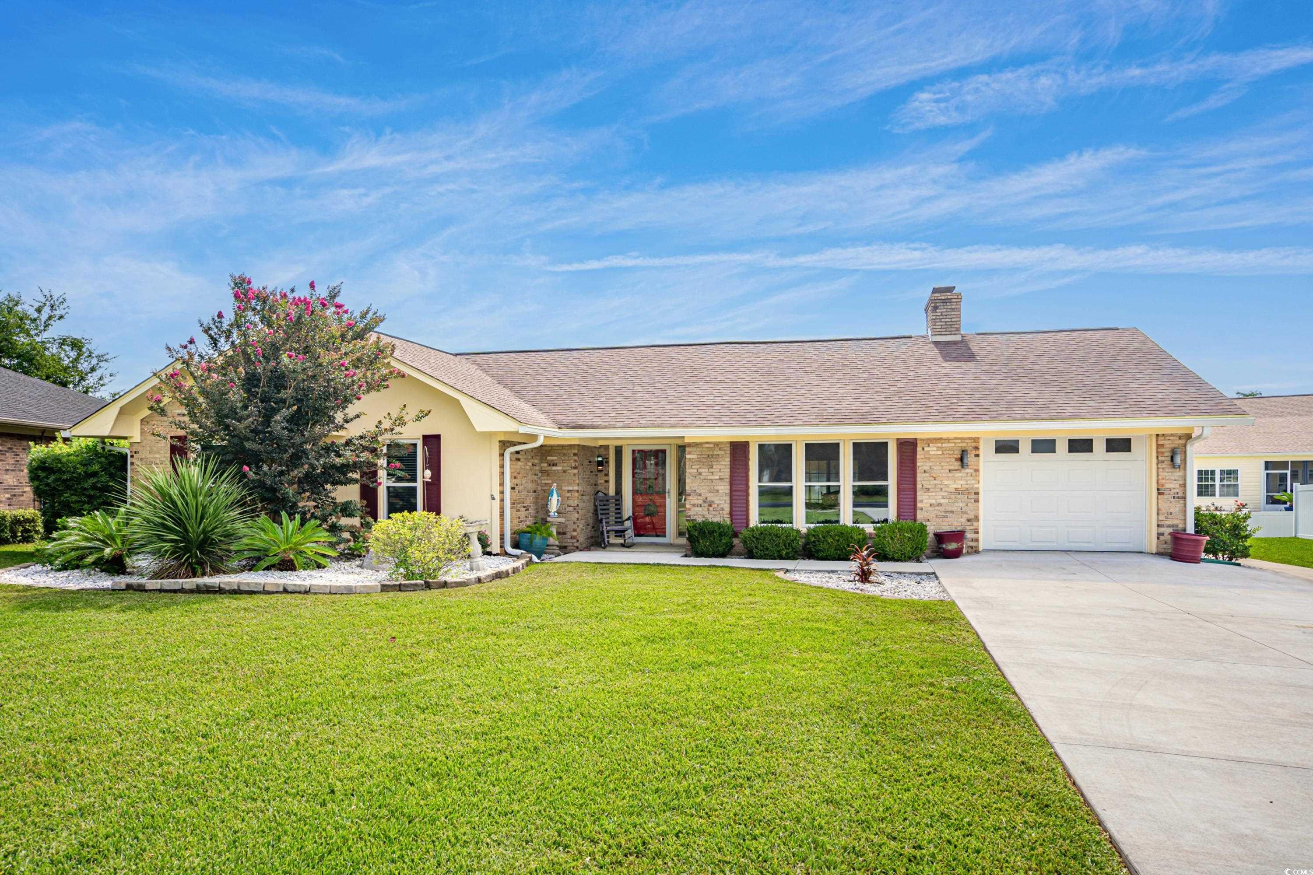
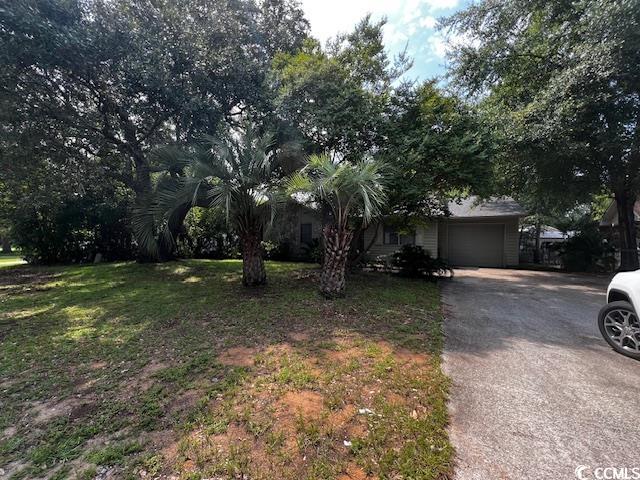
 Provided courtesy of © Copyright 2024 Coastal Carolinas Multiple Listing Service, Inc.®. Information Deemed Reliable but Not Guaranteed. © Copyright 2024 Coastal Carolinas Multiple Listing Service, Inc.® MLS. All rights reserved. Information is provided exclusively for consumers’ personal, non-commercial use,
that it may not be used for any purpose other than to identify prospective properties consumers may be interested in purchasing.
Images related to data from the MLS is the sole property of the MLS and not the responsibility of the owner of this website.
Provided courtesy of © Copyright 2024 Coastal Carolinas Multiple Listing Service, Inc.®. Information Deemed Reliable but Not Guaranteed. © Copyright 2024 Coastal Carolinas Multiple Listing Service, Inc.® MLS. All rights reserved. Information is provided exclusively for consumers’ personal, non-commercial use,
that it may not be used for any purpose other than to identify prospective properties consumers may be interested in purchasing.
Images related to data from the MLS is the sole property of the MLS and not the responsibility of the owner of this website.