Viewing Listing MLS# 1601257
Pawleys Island, SC 29585
- 3Beds
- 3Full Baths
- 1Half Baths
- 2,910SqFt
- 2006Year Built
- 0.00Acres
- MLS# 1601257
- Residential
- Detached
- Sold
- Approx Time on Market2 months, 10 days
- AreaPawleys Island Area-Litchfield Mainland
- CountyGeorgetown
- SubdivisionThe Reserve
Overview
Wonderful Details, Well Maintained and Custom Throughout. Backs to Wooded Preserve. Lots of Features & Upgrades. Living Room with Gas Fireplace and Custom Shelving. Separate Family Room with Hardwood Floors, Vaulted Ceilings & Great Windows. Kitchen has Granite, Custom Cabinets, Travertine Floors and Pantry. Master Suite with Large Walk-in Closet and Separate Office with Private Door. Master Bath has His & Her Vanities, Dual Sinks, Whirlpool Tub, Custom Shower & Separate Water Closet. Large Guest Bedrooms Each Have Sitting Areas & Their Own Private Bathrooms. A Perfectly Situated Half Bath for Guests and Coat Room with Custom Bench, Wainscoting & Shelving for Everyday Use. Large Laundry Room with Granite Counters and Custom Cabinets. Walkout to Large Patio and Fenced Yard that Overlooks Private Wooded Area. Oversized, Side-Load, 2 Car Garage with Additional Space for Hobbies, Recreational Toys, Golf Cart etc. Street Leads to Cul-de-sac. Tremendous Storage in this Home. Private Beach Access to Litchfield by the Sea. The Reserve Offers a Pool, Restaurant, Private Golf Club and the Harbor Club Marina on the Intracoastal Waterway with Boat Storage, Ship Store and Fuel. Move in Ready. This Home Works for Retirees, Families and Professionals without Children.
Sale Info
Listing Date: 01-19-2016
Sold Date: 03-30-2016
Aprox Days on Market:
2 month(s), 10 day(s)
Listing Sold:
8 Year(s), 1 month(s), 15 day(s) ago
Asking Price: $469,000
Selling Price: $447,500
Price Difference:
Reduced By $21,500
Agriculture / Farm
Grazing Permits Blm: ,No,
Horse: No
Grazing Permits Forest Service: ,No,
Grazing Permits Private: ,No,
Irrigation Water Rights: ,No,
Farm Credit Service Incl: ,No,
Crops Included: ,No,
Association Fees / Info
Hoa Frequency: Monthly
Hoa Fees: 182
Hoa: 1
Hoa Includes: AssociationManagement, CommonAreas, Pools, RecreationFacilities, Security
Community Features: Clubhouse, GolfCartsOK, Gated, RecreationArea, TennisCourts, Golf, LongTermRentalAllowed, Pool
Assoc Amenities: Clubhouse, Gated, OwnerAllowedGolfCart, Security, TennisCourts
Bathroom Info
Total Baths: 4.00
Halfbaths: 1
Fullbaths: 3
Bedroom Info
Beds: 3
Building Info
New Construction: No
Levels: OneandOneHalf
Year Built: 2006
Mobile Home Remains: ,No,
Zoning: RES
Construction Materials: HardiPlankType
Buyer Compensation
Exterior Features
Spa: No
Patio and Porch Features: FrontPorch, Patio
Pool Features: Community, OutdoorPool
Foundation: BrickMortar, Slab
Exterior Features: Fence, SprinklerIrrigation, Patio
Financial
Lease Renewal Option: ,No,
Garage / Parking
Parking Capacity: 6
Garage: Yes
Carport: No
Parking Type: Attached, TwoCarGarage, Garage, GarageDoorOpener
Open Parking: No
Attached Garage: Yes
Garage Spaces: 2
Green / Env Info
Green Energy Efficient: Doors, Windows
Interior Features
Floor Cover: Carpet, Tile, Wood
Door Features: InsulatedDoors
Fireplace: Yes
Laundry Features: WasherHookup
Furnished: Unfurnished
Interior Features: Fireplace, WindowTreatments, BreakfastBar, EntranceFoyer, SolidSurfaceCounters
Appliances: Dishwasher, Disposal, Microwave, Range
Lot Info
Lease Considered: ,No,
Lease Assignable: ,No,
Acres: 0.00
Lot Size: 86x141x93x127
Land Lease: No
Lot Description: NearGolfCourse, Rectangular
Misc
Pool Private: No
Offer Compensation
Other School Info
Property Info
County: Georgetown
View: No
Senior Community: No
Stipulation of Sale: None
Property Sub Type Additional: Detached
Property Attached: No
Security Features: GatedCommunity, SmokeDetectors, SecurityService
Disclosures: CovenantsRestrictionsDisclosure,SellerDisclosure
Rent Control: No
Construction: Resale
Room Info
Basement: ,No,
Sold Info
Sold Date: 2016-03-30T00:00:00
Sqft Info
Building Sqft: 4230
Sqft: 2910
Tax Info
Tax Legal Description: Lot 64 Huntington Mews
Unit Info
Utilities / Hvac
Heating: Central, Electric
Cooling: CentralAir
Electric On Property: No
Cooling: Yes
Utilities Available: CableAvailable, ElectricityAvailable, PhoneAvailable, SewerAvailable, UndergroundUtilities, WaterAvailable
Heating: Yes
Water Source: Public
Waterfront / Water
Waterfront: No
Directions
Enter Reserve. Go to stop Sign, 2nd right, and turn right onto Greenlawn. Take 2nd Left on Hunter Oak Court. House is in the Right.Courtesy of Re/max Executive
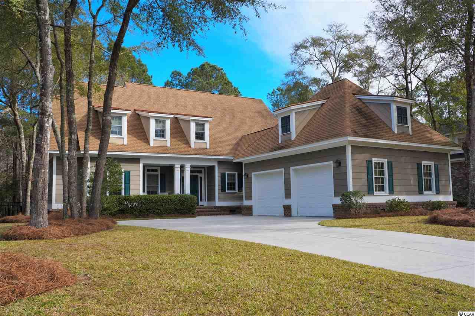
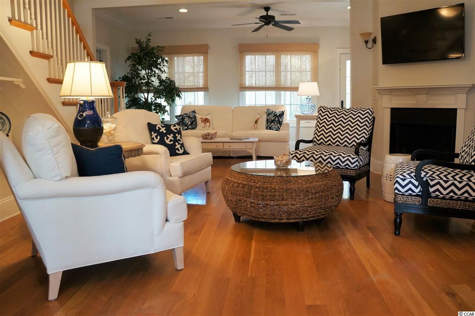
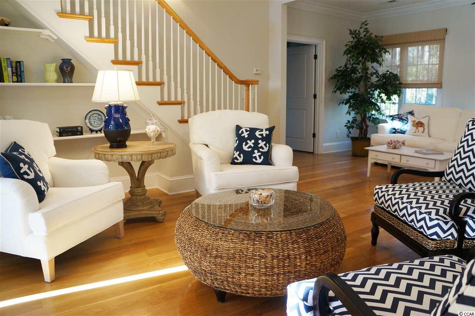
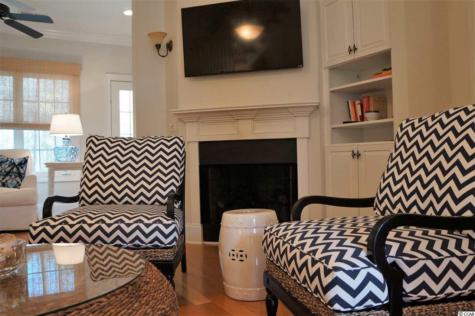
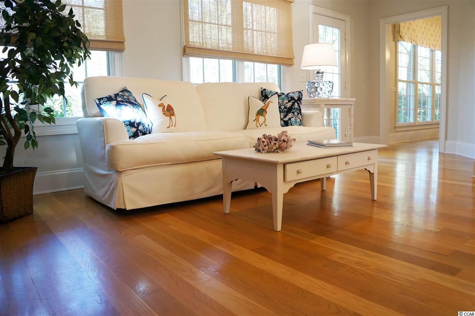
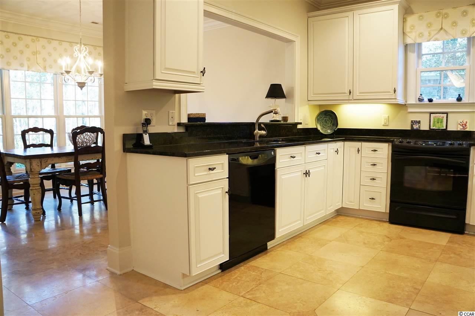

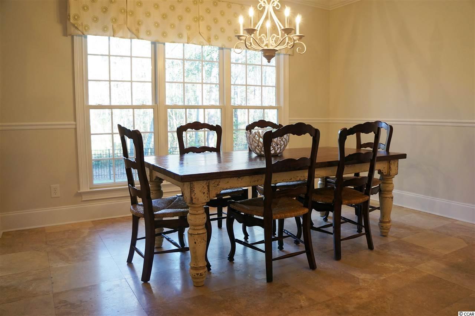
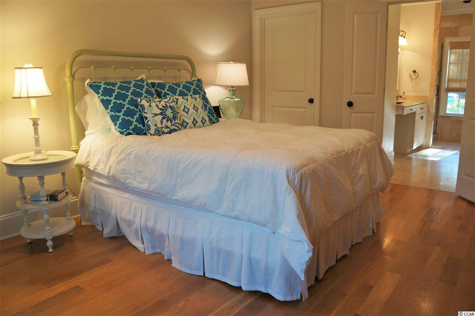
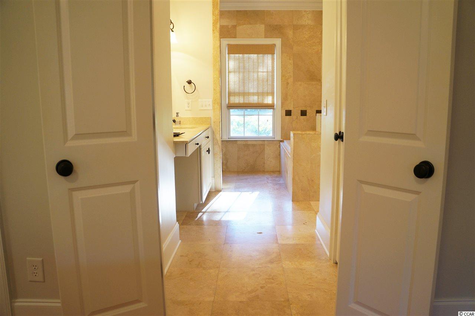
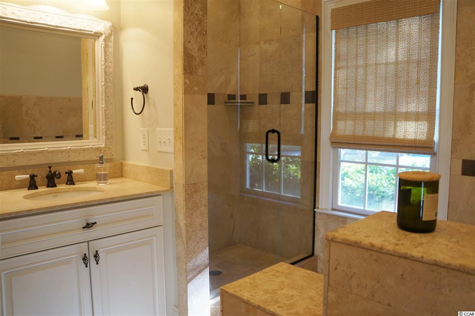
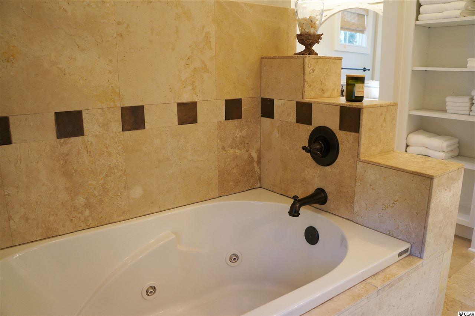

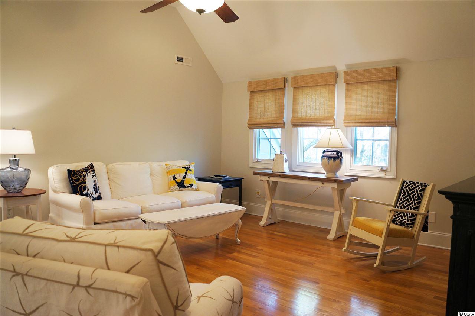
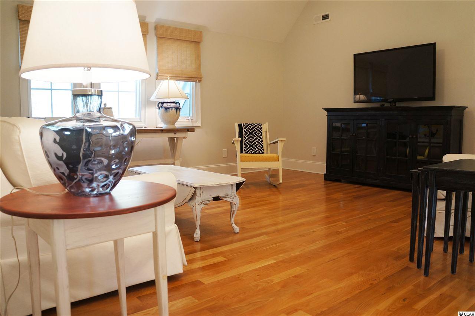
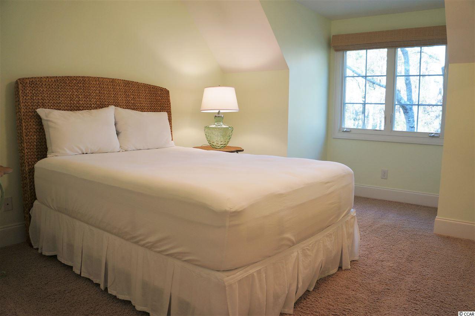

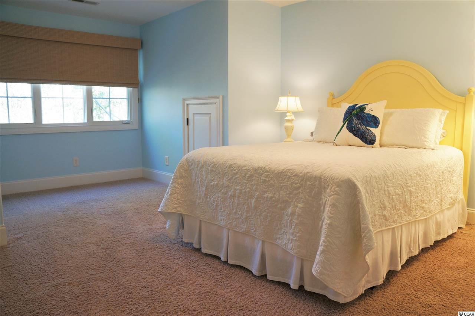
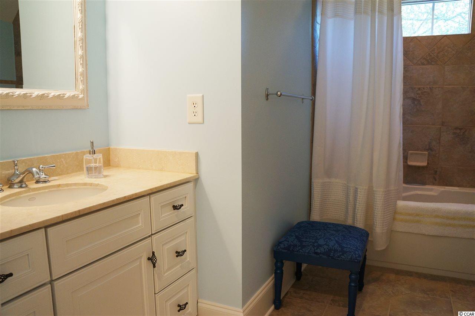
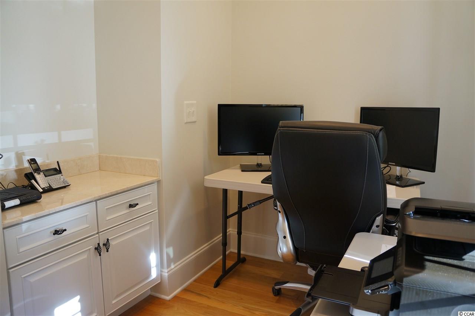
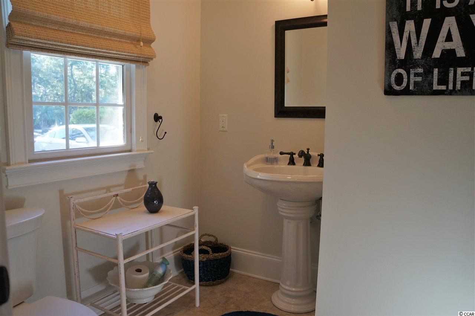
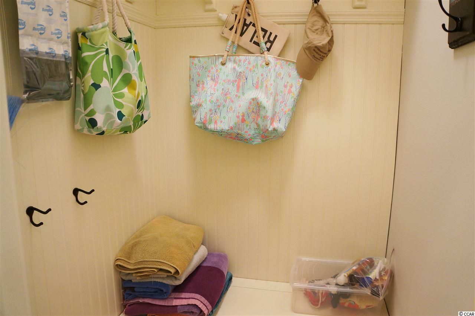
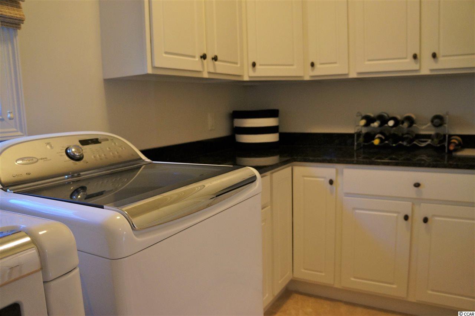
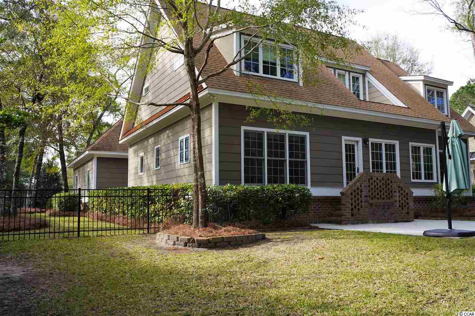
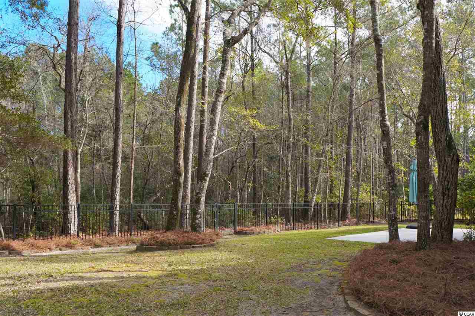

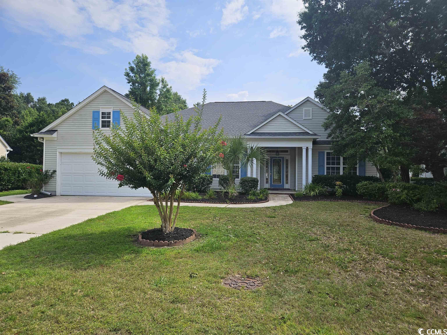
 MLS# 2313170
MLS# 2313170 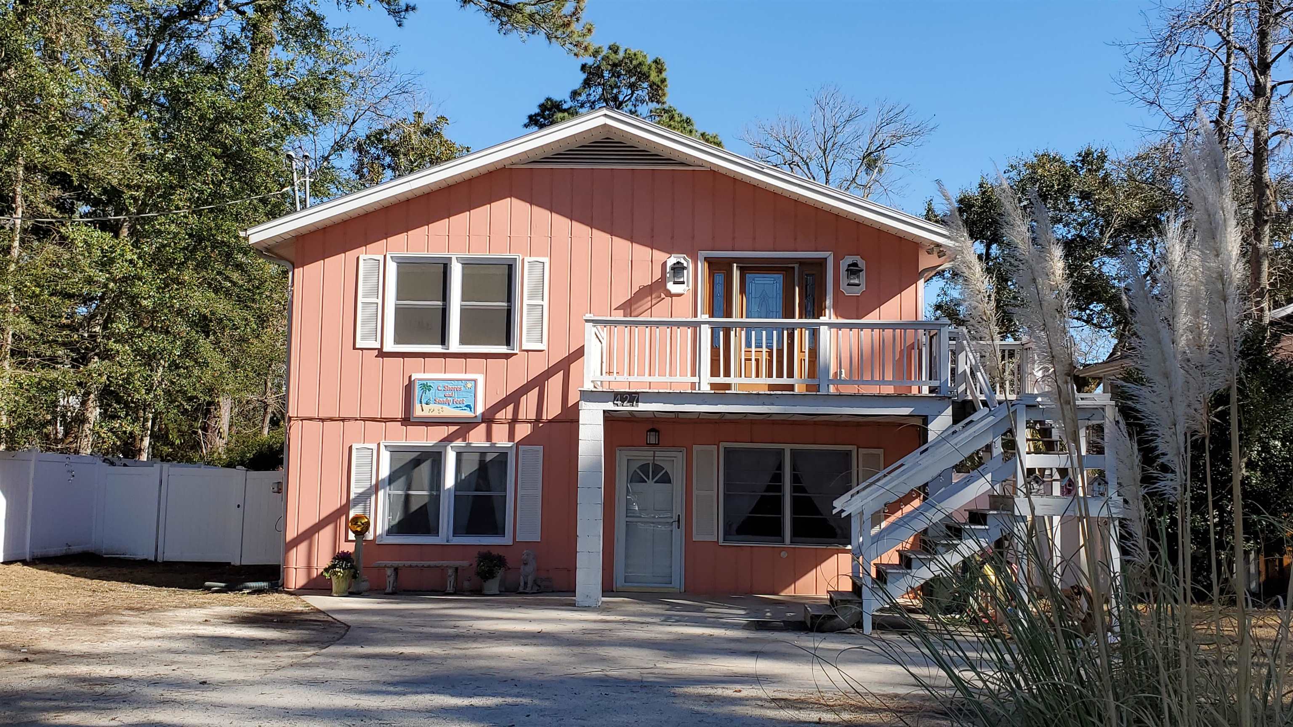
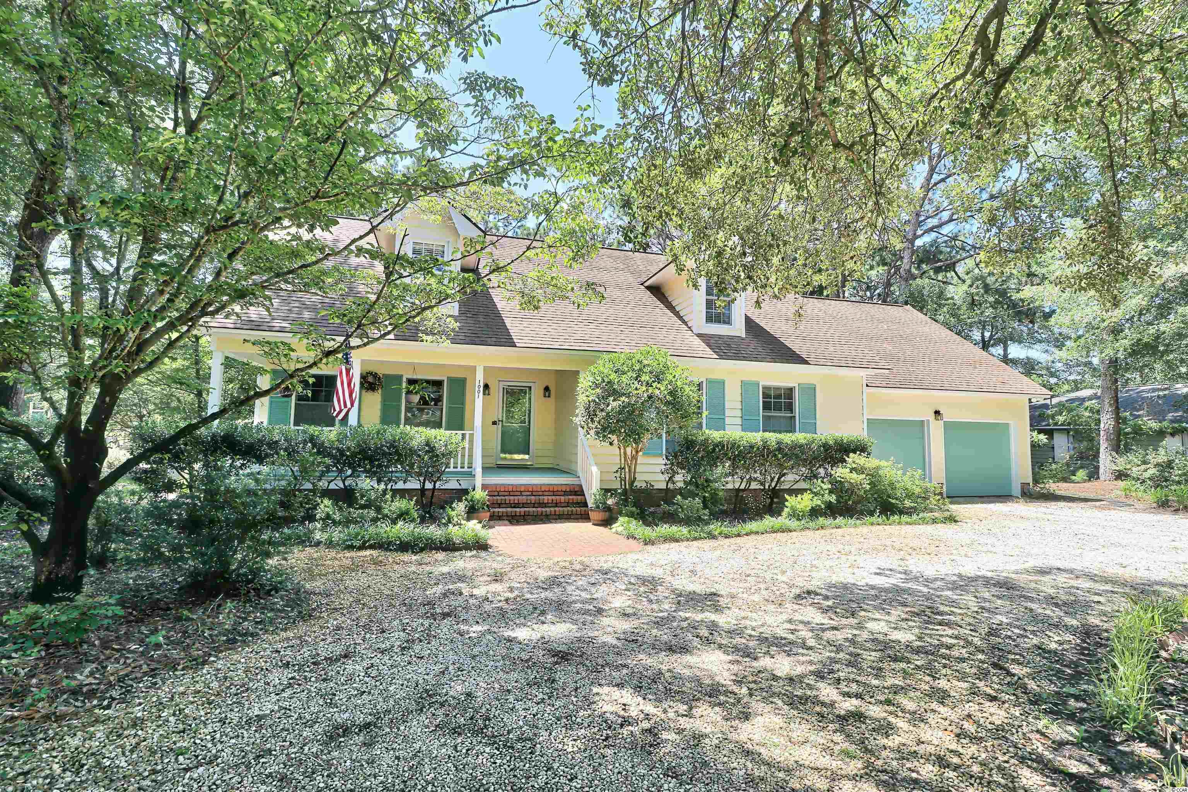
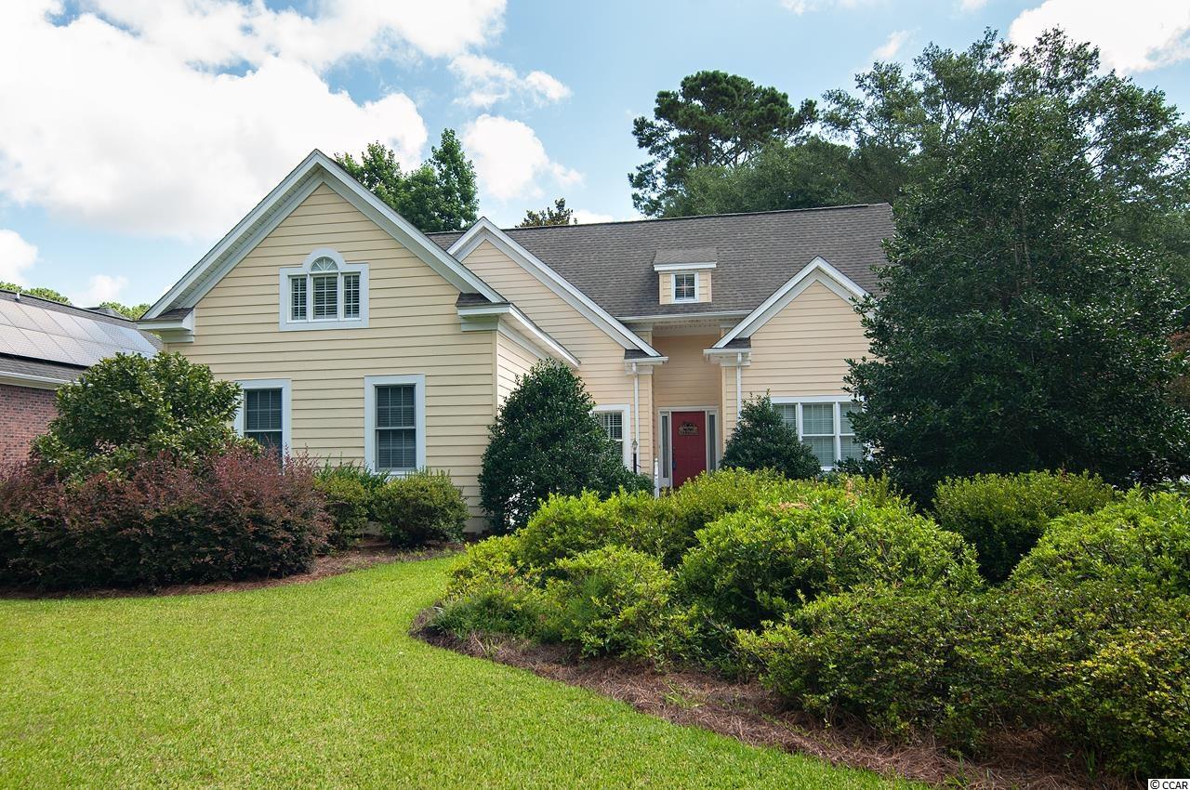
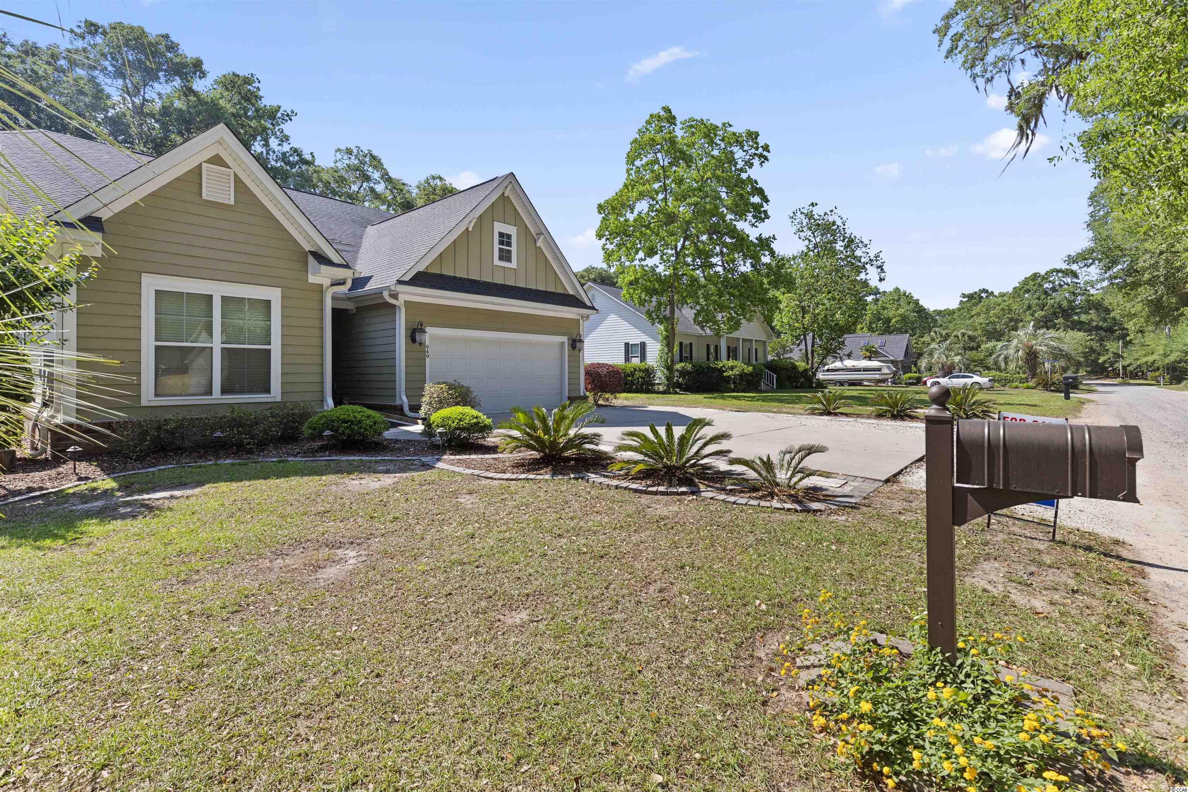
 Provided courtesy of © Copyright 2024 Coastal Carolinas Multiple Listing Service, Inc.®. Information Deemed Reliable but Not Guaranteed. © Copyright 2024 Coastal Carolinas Multiple Listing Service, Inc.® MLS. All rights reserved. Information is provided exclusively for consumers’ personal, non-commercial use,
that it may not be used for any purpose other than to identify prospective properties consumers may be interested in purchasing.
Images related to data from the MLS is the sole property of the MLS and not the responsibility of the owner of this website.
Provided courtesy of © Copyright 2024 Coastal Carolinas Multiple Listing Service, Inc.®. Information Deemed Reliable but Not Guaranteed. © Copyright 2024 Coastal Carolinas Multiple Listing Service, Inc.® MLS. All rights reserved. Information is provided exclusively for consumers’ personal, non-commercial use,
that it may not be used for any purpose other than to identify prospective properties consumers may be interested in purchasing.
Images related to data from the MLS is the sole property of the MLS and not the responsibility of the owner of this website.