Viewing Listing MLS# 2208498
Pawleys Island, SC 29585
- 7Beds
- 4Full Baths
- 1Half Baths
- 3,356SqFt
- 2013Year Built
- 0.32Acres
- MLS# 2208498
- Residential
- Detached
- Sold
- Approx Time on Market1 month, 15 days
- AreaPawleys Island Area-Litchfield Beaches
- CountyGeorgetown
- Subdivision Waccamaw Lakes
Overview
Turnkey, FURNISHED and fully renovated as of April 2022 in the hidden treasure of North Litchfield Beach, Pawleys Island. Custom built as a forever home with no expense spared, then later converted to a part time vacation rental. Snowbird owners spent 6 winter months residing here and took full advantage of the high income, weekly vacation rentals during the summer. This home is truly like no other and has a very unique story. Originally, the hand hewn timbers you see now, were a complete log cabin in Georgia, built in the early 1800s. In 2013, the 200 year old beams were reclaimed and redesigned by a Compagnons du Devoir French artisan in Charleston, and transformed into this custom built masterpiece. This hybrid timber frame home is steeped in historical artifacts, but designed with contemporary Charleston architectural style and state of the art building techniques. Engineered to the max with SIPS wall and roof construction, this home was built to be passed on for generations. Top of the line, Marvin Storm Plus casement and clerestory windows are stunningly designed to maximize light but keep home cool in the summer and warm in the winter. Kitchen delights with every amenity imaginable, from the 48 inch GE Monogram refrigerator, Miele dishwasher and state of the art Bosch induction stovetop, plus a dual sink layout, which includes a 40 inch Kohler Executive Chef sink package. Stocked with your chef in mind, a seafood boil pot, waffle maker, panini press and more, this space is ready for entertaining and enjoying your time together. Spacious master bedroom suite has a massive walk-in closet with custom built in shelving and washer/dryer hook-up, all hidden away by a reclaimed boatwood mirror on antique barn door rollers. Watch the stars from your bed! Skylight positioned perfectly above the master bed for viewing the constellations at night and then you can enjoy a cup of coffee on your private deck in the morning. Showers are pure joy with rainfall spa showers abound. Top master bathroom showcases a wall to wall shower with dual rainfall, waterfall and jets. 2nd master suite features tub, rainfall shower w/steam option. Other reclamations include a fossil sink and hammered copper floating vanity. Design techniques were used to maximize space, from the grandness of high ceilings to sleek pocket doors. A special batch of reclaimed solid wood doors were selected from boutique hotels, the Greenbrier Resort and other unique spots. Authentic antique Naval lighting from decommissioned US Navy ship are found inside and out. Exotic Brazilian Canary and Macchiato Pecan hardwood on top two levels. Custom Spanish cedar, solid wood carriage doors w/hand forged hardware, made in the USA, by Coastal Bronze Hardware Company. Two sets of wide carriage doors on the top floor are specifically designed for indoor outdoor living, so breezes from the deck could fill the entire space and give the feeling being outside, living amongst the treetops. Decking is Brazilian Ipe and Massaranduba hardwood, which lasts a lifetime. Full size swing bed on screened in porch for an afternoon nap. Updated to 7 bedrooms and 4.5 baths with two master suites. Upgrades are vast and include luxury vinyl plank flooring, vanities, light fixtures, hardware and new Viscount White granite countertops, appliances, too many to list and more details available. Most furnishings feature high end USA furniture makers, built to last. Home positioning and architecture is staged for maximum exposure to private wetlands forest that can't be built on or disturbed. Plenty of room to build a pool next to the current outdoor shower and downstairs patio, in the backyard. View of Huntington Beach State Park across the street and located right along the bike path. Quick golf cart ride or walk just blocks to the Ocean and enjoy this dog friendly Beach. Perfect investment, vacation home or primary residence to endlessly enjoy. Square footage to be verified. Not all items convey.
Sale Info
Listing Date: 04-21-2022
Sold Date: 06-06-2022
Aprox Days on Market:
1 month(s), 15 day(s)
Listing Sold:
2 Year(s), 4 month(s), 28 day(s) ago
Asking Price: $1,298,000
Selling Price: $1,300,000
Price Difference:
Increase $2,000
Agriculture / Farm
Grazing Permits Blm: ,No,
Horse: No
Grazing Permits Forest Service: ,No,
Grazing Permits Private: ,No,
Irrigation Water Rights: ,No,
Farm Credit Service Incl: ,No,
Crops Included: ,No,
Association Fees / Info
Hoa Frequency: NotApplicable
Hoa: No
Community Features: Beach, GolfCartsOK, PrivateBeach, LongTermRentalAllowed, ShortTermRentalAllowed
Assoc Amenities: BeachRights, OwnerAllowedGolfCart, PrivateMembership, PetRestrictions, TenantAllowedGolfCart
Bathroom Info
Total Baths: 5.00
Halfbaths: 1
Fullbaths: 4
Bedroom Info
Beds: 7
Building Info
New Construction: No
Levels: Two
Year Built: 2013
Mobile Home Remains: ,No,
Zoning: UNK
Style: RaisedBeach
Construction Materials: WoodFrame
Buyer Compensation
Exterior Features
Spa: No
Patio and Porch Features: Balcony, Deck, FrontPorch, Patio, Porch, Screened
Window Features: Skylights, StormWindows
Foundation: Raised
Exterior Features: Balcony, Deck, Patio
Financial
Lease Renewal Option: ,No,
Garage / Parking
Parking Capacity: 7
Garage: No
Carport: No
Parking Type: Underground
Open Parking: No
Attached Garage: No
Green / Env Info
Green Energy Efficient: Doors, Windows
Interior Features
Floor Cover: Tile, Vinyl, Wood
Door Features: InsulatedDoors
Fireplace: No
Laundry Features: WasherHookup
Furnished: Furnished
Interior Features: Furnished, Skylights, WindowTreatments, BedroomonMainLevel, EntranceFoyer, KitchenIsland, StainlessSteelAppliances, SolidSurfaceCounters
Appliances: Dishwasher, Disposal, Microwave, Range, Refrigerator, RangeHood, Dryer, Washer
Lot Info
Lease Considered: ,No,
Lease Assignable: ,No,
Acres: 0.32
Land Lease: No
Lot Description: OutsideCityLimits, Rectangular, Wetlands
Misc
Pool Private: No
Pets Allowed: OwnerOnly, Yes
Offer Compensation
Other School Info
Property Info
County: Georgetown
View: No
Senior Community: No
Stipulation of Sale: None
Property Sub Type Additional: Detached
Property Attached: No
Security Features: SmokeDetectors
Rent Control: No
Construction: Resale
Room Info
Basement: ,No,
Sold Info
Sold Date: 2022-06-06T00:00:00
Sqft Info
Building Sqft: 4642
Living Area Source: Owner
Sqft: 3356
Tax Info
Unit Info
Utilities / Hvac
Heating: Central
Cooling: CentralAir
Electric On Property: No
Cooling: Yes
Utilities Available: CableAvailable, ElectricityAvailable, WaterAvailable
Heating: Yes
Water Source: Public
Waterfront / Water
Waterfront: No
Directions
Follow US-17 BUS and Ocean Hwy to North Litchfield Beach. Turn onto N Boyle Dr (signs for N Litchfield). Continue on N Boyle Dr. Drive to Lakeshore Dr. Turn left onto Lakeshore Dr. for about .4 mile. Turn left onto Trace Dr and property is .2 on the left side.Courtesy of Select Premium Properties, Inc
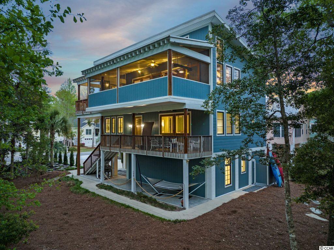
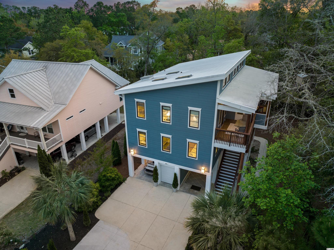
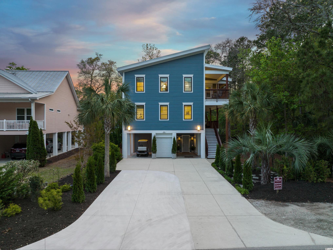
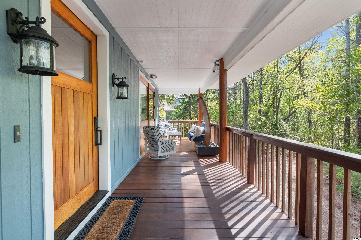
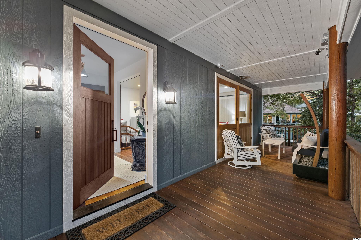
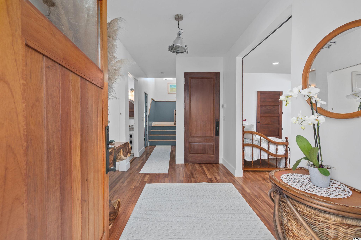
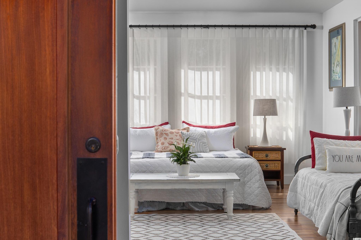
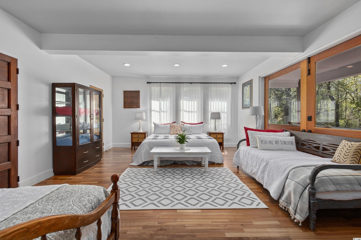
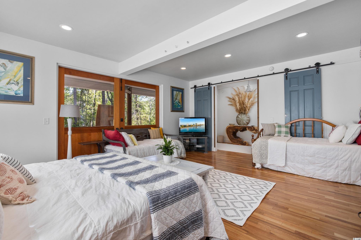
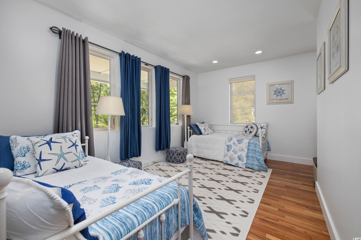
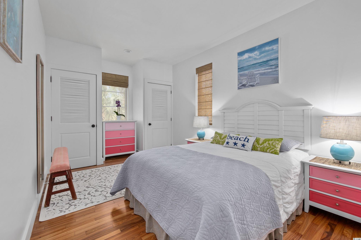
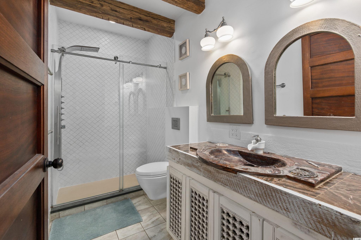
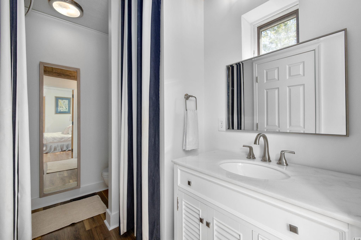
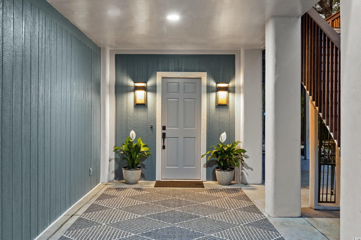
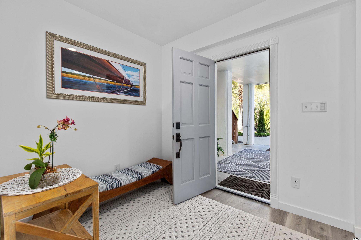
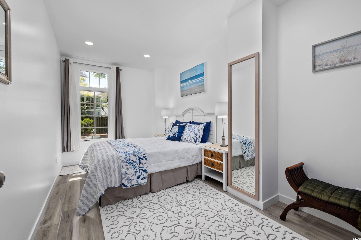
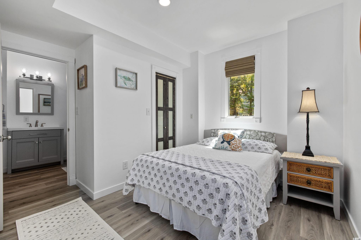
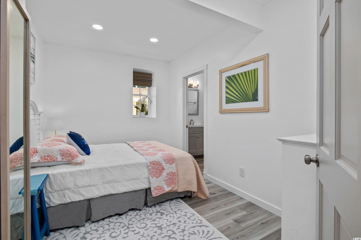
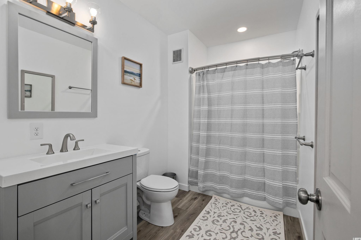
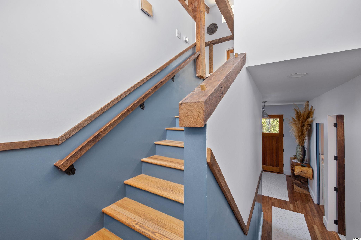
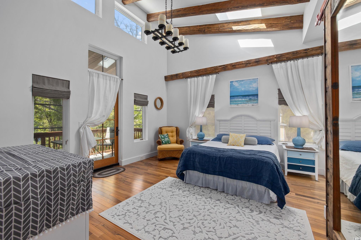
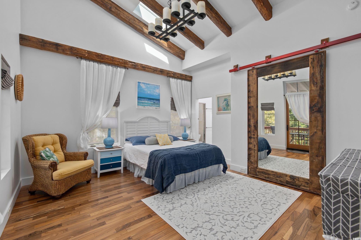
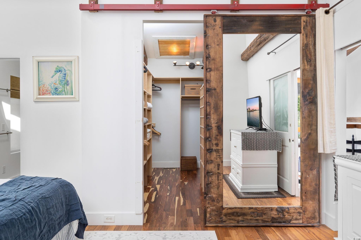
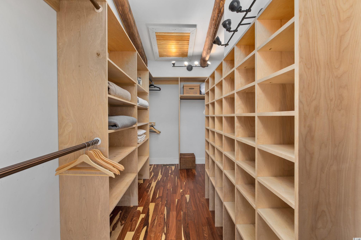
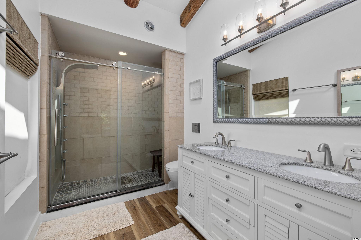
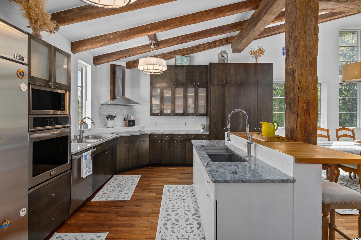
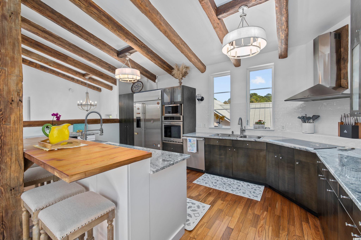
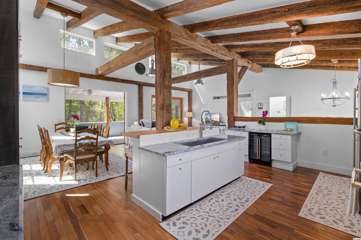
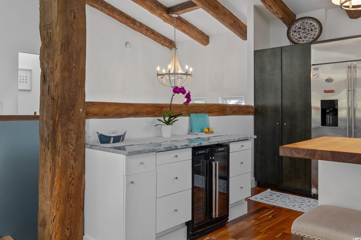
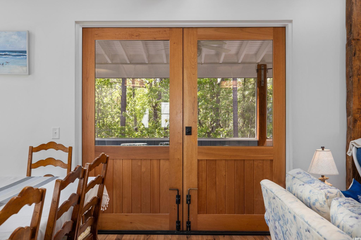
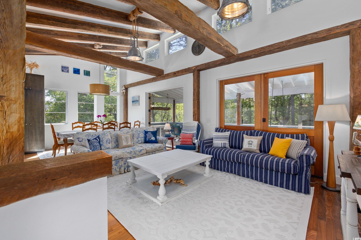
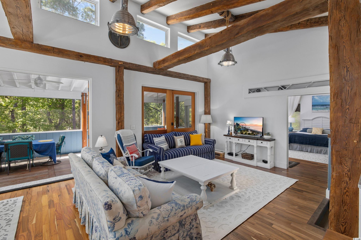
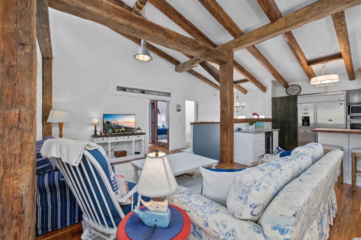
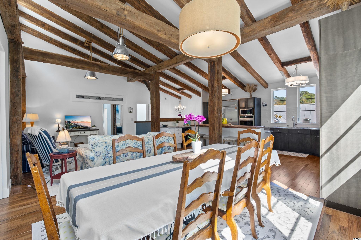
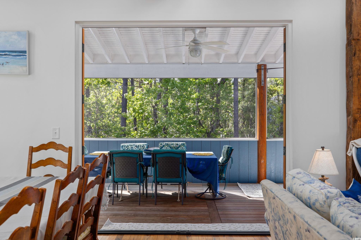
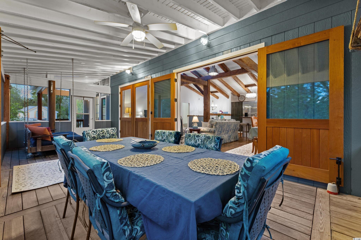
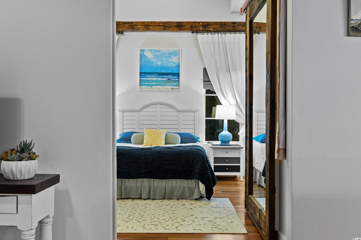
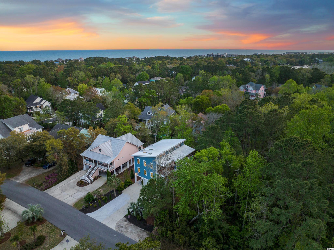
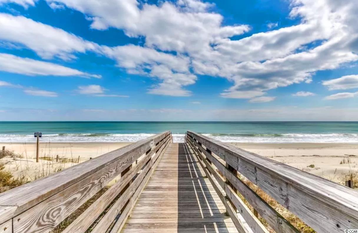
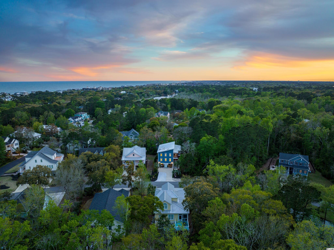

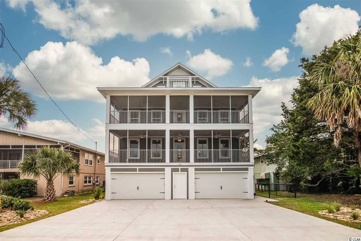
 MLS# 2013484
MLS# 2013484 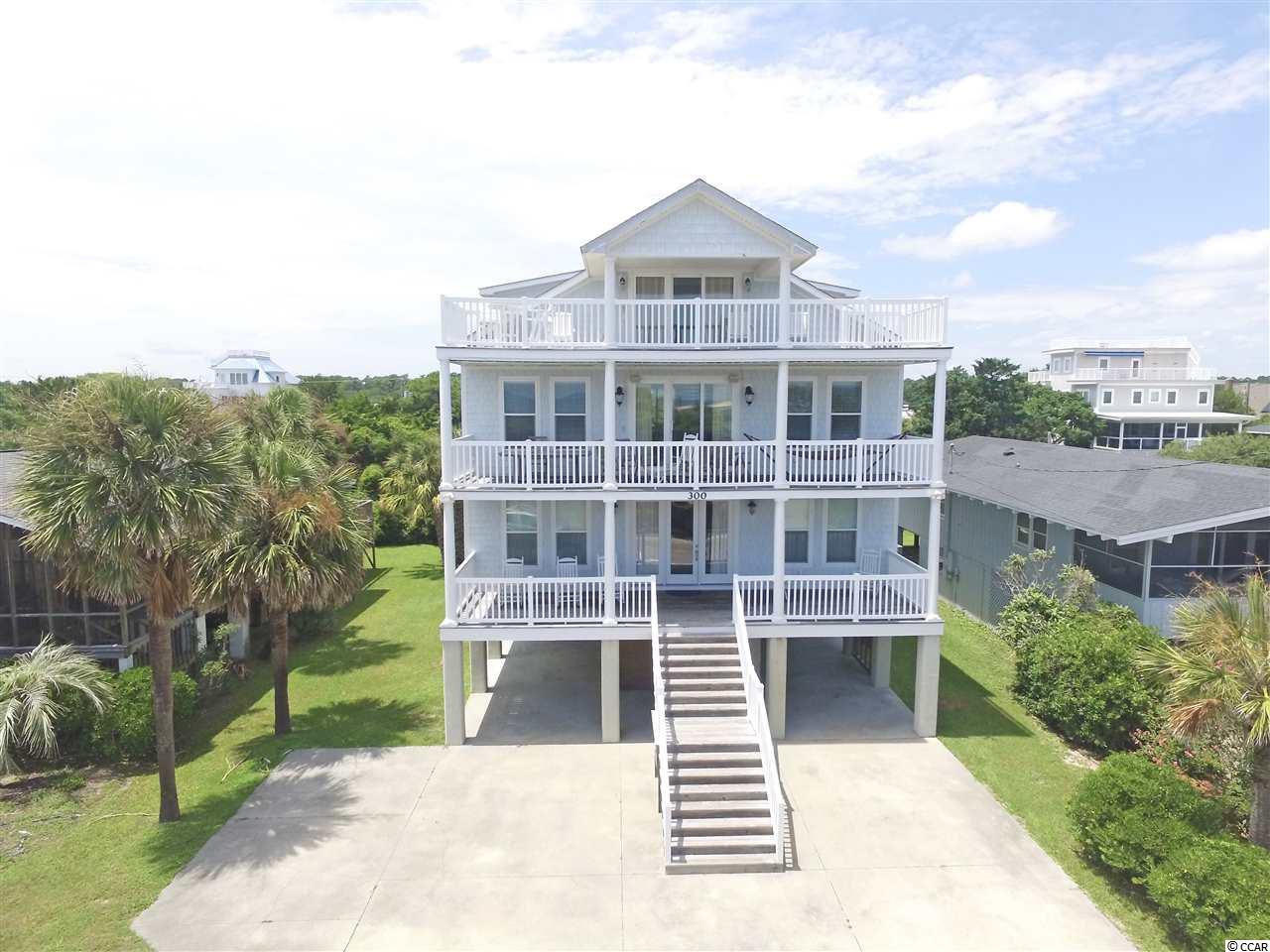
 Provided courtesy of © Copyright 2024 Coastal Carolinas Multiple Listing Service, Inc.®. Information Deemed Reliable but Not Guaranteed. © Copyright 2024 Coastal Carolinas Multiple Listing Service, Inc.® MLS. All rights reserved. Information is provided exclusively for consumers’ personal, non-commercial use,
that it may not be used for any purpose other than to identify prospective properties consumers may be interested in purchasing.
Images related to data from the MLS is the sole property of the MLS and not the responsibility of the owner of this website.
Provided courtesy of © Copyright 2024 Coastal Carolinas Multiple Listing Service, Inc.®. Information Deemed Reliable but Not Guaranteed. © Copyright 2024 Coastal Carolinas Multiple Listing Service, Inc.® MLS. All rights reserved. Information is provided exclusively for consumers’ personal, non-commercial use,
that it may not be used for any purpose other than to identify prospective properties consumers may be interested in purchasing.
Images related to data from the MLS is the sole property of the MLS and not the responsibility of the owner of this website.