Viewing Listing MLS# 2405233
Pawleys Island, SC 29585
- 4Beds
- 3Full Baths
- 1Half Baths
- 2,485SqFt
- 2005Year Built
- 0.31Acres
- MLS# 2405233
- Residential
- Detached
- Sold
- Approx Time on Market1 month, 23 days
- AreaPawleys Island Area-Litchfield Mainland
- CountyGeorgetown
- Subdivision River Club
Overview
Welcome to 1960 Club Cir, a charming 4-bedroom, 3.5-bathroom home nestled in the desirable River Club community of Pawleys Island. This residence offers a perfect blend of comfort, style, and coastal living. As you step into the home, you are greeted by the open and bright living room, adorned with high ceilings that create an airy atmosphere. A cozy fireplace adds warmth, while the abundant natural light enhances the inviting ambiance. The well-appointed kitchen is a culinary delight, featuring stylish stainless steel appliances, a convenient gas range, a pantry, a breakfast bar, granite countertops, and ample cabinet storage for all your kitchen essentials. The master bedroom is a tranquil retreat with Tray Ceilings and a spacious walk-in closet. The en-suite master bathroom is a luxurious oasis, boasting a double-sink vanity, a relaxing jetted tub, and a roomy walk-in shower. The thoughtful design of this home also includes a Carolina Room bathed in natural light, providing an ideal space for relaxation or leisure. A bonus room upstairs with a bathroom making it the perfect 4th bedroom. A formal dining room and a dedicated laundry room add to the practicality and convenience of this residence. Step outside to the back patio, where you'll find a perfect spot for entertaining or simply unwinding while enjoying the outdoors. Residents of River Club also enjoy exclusive access to Litchfield By The Sea, providing private community beach access for endless coastal enjoyment. Conveniently located near Highway 17, this home offers easy access to a wealth of amenities and attractions. Within minutes, you can reach Litchfield Country Club, Brookgreen Gardens, Huntington Beach State Park, The Murrells Inlet Marshwalk, as well as excellent shopping, dining, and entertainment options. Make 1960 Club Cir your haven in Pawleys Island, where coastal living meets comfort and style. Embrace the lifestyle this wonderful home and vibrant community have to offer. Book your showing today!
Sale Info
Listing Date: 03-01-2024
Sold Date: 04-25-2024
Aprox Days on Market:
1 month(s), 23 day(s)
Listing Sold:
6 month(s), 22 day(s) ago
Asking Price: $595,000
Selling Price: $582,000
Price Difference:
Reduced By $13,000
Agriculture / Farm
Grazing Permits Blm: ,No,
Horse: No
Grazing Permits Forest Service: ,No,
Grazing Permits Private: ,No,
Irrigation Water Rights: ,No,
Farm Credit Service Incl: ,No,
Crops Included: ,No,
Association Fees / Info
Hoa Frequency: Monthly
Hoa Fees: 186
Hoa: 1
Hoa Includes: CommonAreas, Pools, RecreationFacilities, Security
Community Features: Beach, Clubhouse, GolfCartsOK, Gated, PrivateBeach, RecreationArea, Golf, LongTermRentalAllowed, Pool
Assoc Amenities: BeachRights, Clubhouse, Gated, OwnerAllowedGolfCart, PrivateMembership, PetRestrictions, TenantAllowedGolfCart
Bathroom Info
Total Baths: 4.00
Halfbaths: 1
Fullbaths: 3
Bedroom Info
Beds: 4
Building Info
New Construction: No
Levels: OneandOneHalf
Year Built: 2005
Mobile Home Remains: ,No,
Zoning: RES
Style: Traditional
Construction Materials: Masonry
Buyer Compensation
Exterior Features
Spa: No
Patio and Porch Features: Patio
Pool Features: Community, OutdoorPool
Foundation: Slab
Exterior Features: Patio
Financial
Lease Renewal Option: ,No,
Garage / Parking
Parking Capacity: 6
Garage: Yes
Carport: No
Parking Type: Attached, Garage, TwoCarGarage, GarageDoorOpener
Open Parking: No
Attached Garage: Yes
Garage Spaces: 2
Green / Env Info
Interior Features
Floor Cover: Carpet, Laminate, Tile
Fireplace: No
Laundry Features: WasherHookup
Furnished: Unfurnished
Interior Features: BreakfastBar, BedroomonMainLevel, StainlessSteelAppliances, SolidSurfaceCounters
Appliances: Dishwasher, Microwave, Range
Lot Info
Lease Considered: ,No,
Lease Assignable: ,No,
Acres: 0.31
Land Lease: No
Lot Description: NearGolfCourse, Rectangular
Misc
Pool Private: No
Pets Allowed: OwnerOnly, Yes
Offer Compensation
Other School Info
Property Info
County: Georgetown
View: No
Senior Community: No
Stipulation of Sale: None
Habitable Residence: ,No,
Property Sub Type Additional: Detached
Property Attached: No
Security Features: GatedCommunity, SmokeDetectors
Disclosures: CovenantsRestrictionsDisclosure
Rent Control: No
Construction: Resale
Room Info
Basement: ,No,
Sold Info
Sold Date: 2024-04-25T00:00:00
Sqft Info
Building Sqft: 2700
Living Area Source: Estimated
Sqft: 2485
Tax Info
Unit Info
Utilities / Hvac
Heating: Central, Electric, Gas
Cooling: CentralAir
Electric On Property: No
Cooling: Yes
Utilities Available: CableAvailable, ElectricityAvailable, NaturalGasAvailable, SewerAvailable, WaterAvailable
Heating: Yes
Water Source: Public
Waterfront / Water
Waterfront: No
Directions
Head northwest on Waccamaw Blvd Turn left onto George Bishop Pkwy Continue straight to stay on George Bishop Pkwy Continue onto Harrelson Blvd Turn right to merge onto US-17 S/US Highway 17 Bypass S/Hwy 17 S toward Georgetown/Surfside Beach Keep left to continue on US Highway 17 Bypass S/Hwy 17 Continue straight to stay on US Highway 17 Bypass S/Hwy 17 S Turn right onto Country Club Dr Turn left onto Hawthorn Dr Turn left onto Aspen Loop/County Rd S-22-727 Turn left onto Club Cir Turn left at the 1st cross street to stay on Club CirCourtesy of Sloan Realty Group - Fax Phone: 843-213-1346
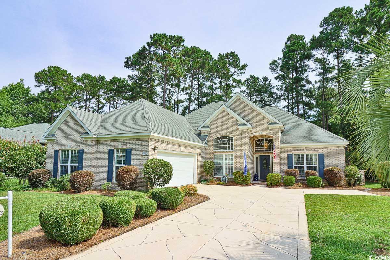
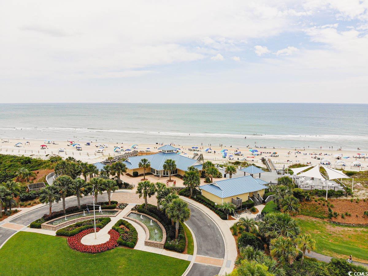
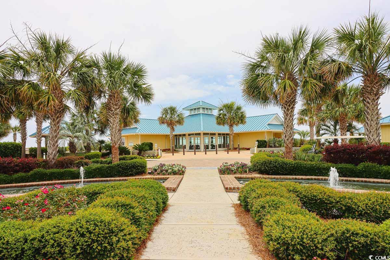
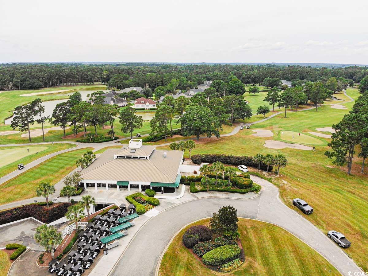
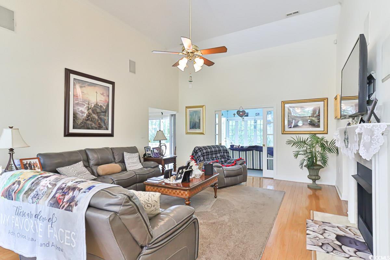
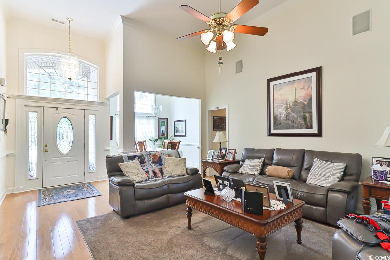
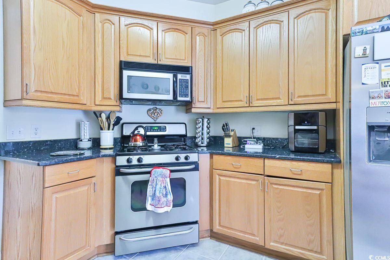
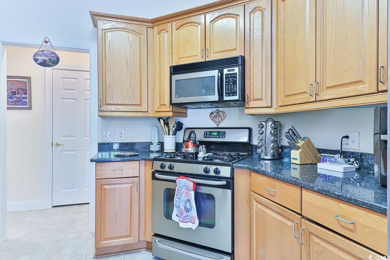
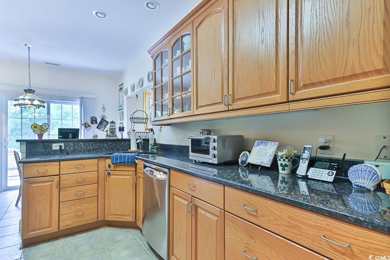
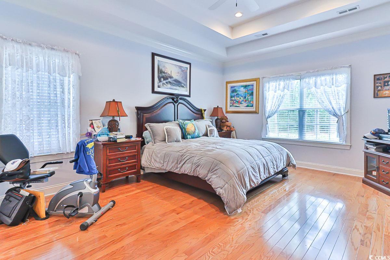
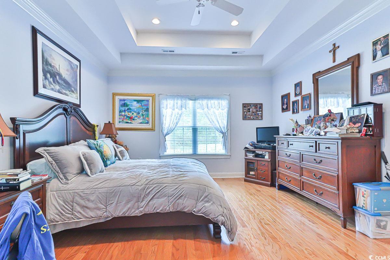


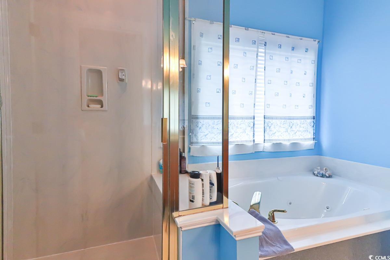
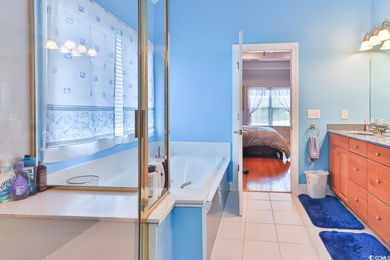
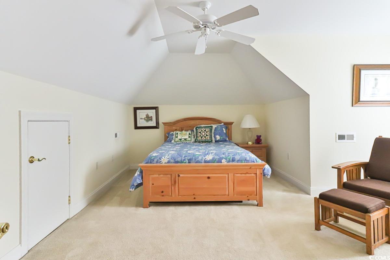

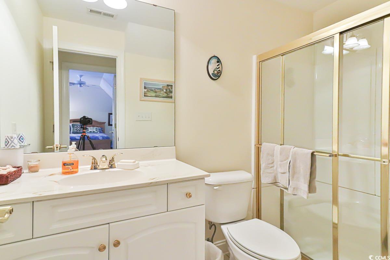
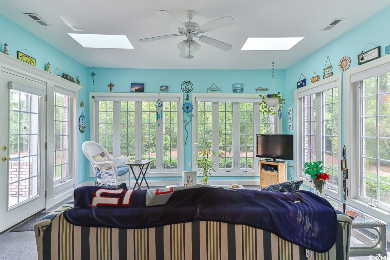
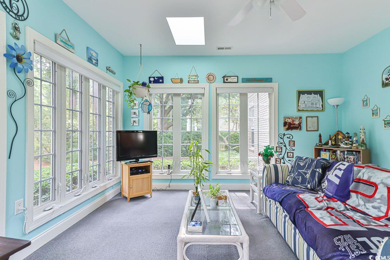
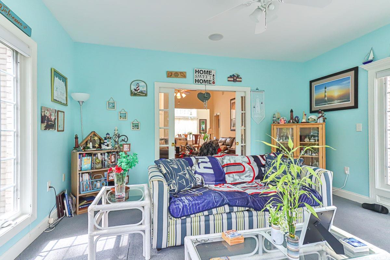

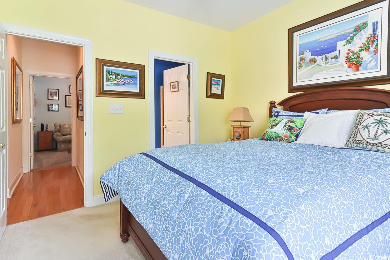
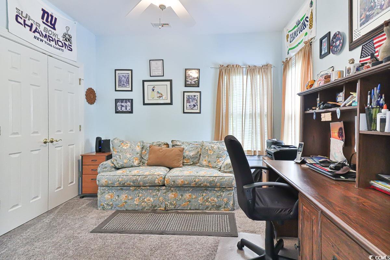
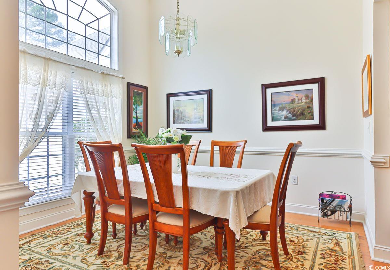
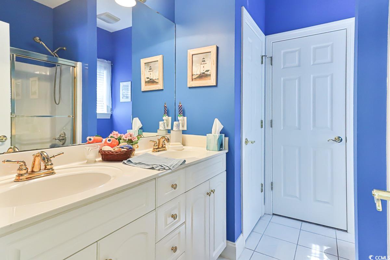
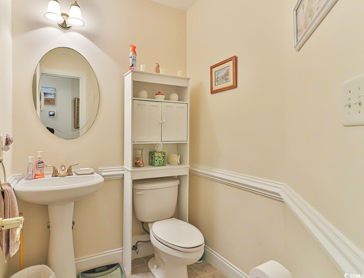
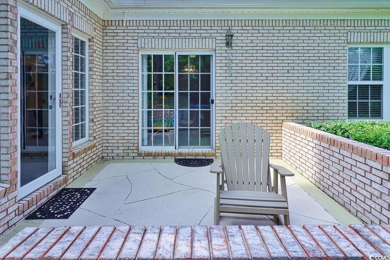
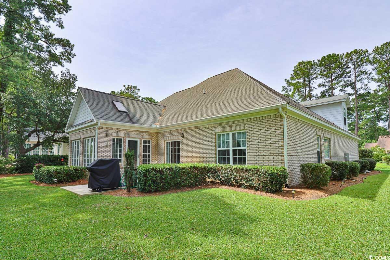
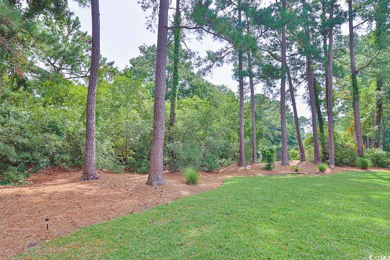
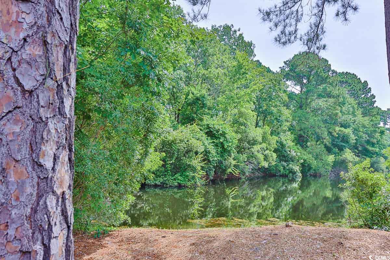
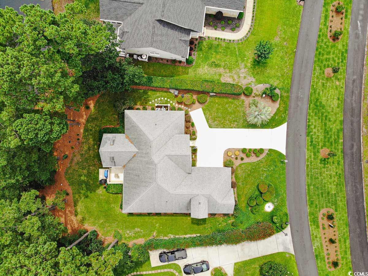
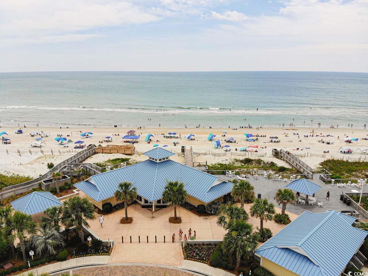
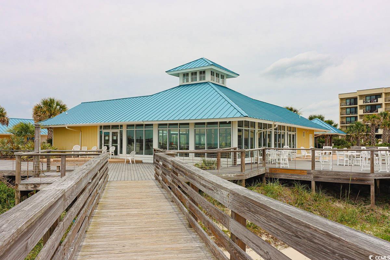

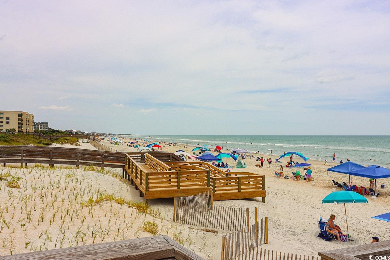
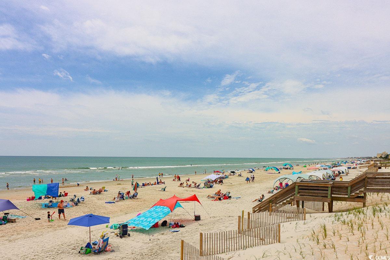


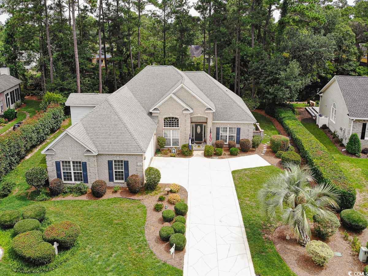

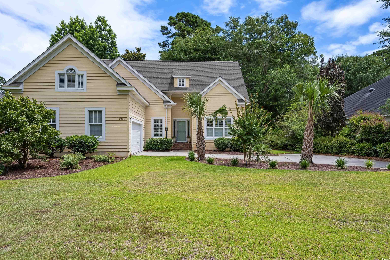
 MLS# 2414975
MLS# 2414975 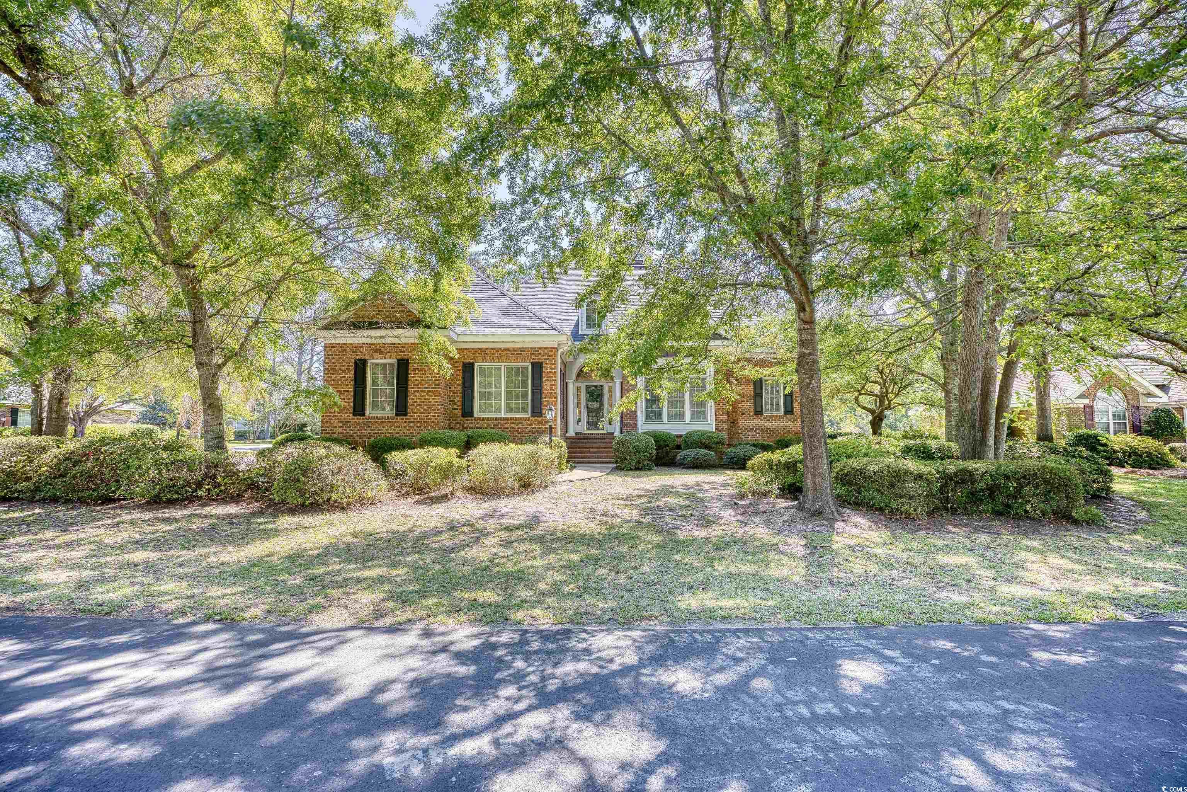
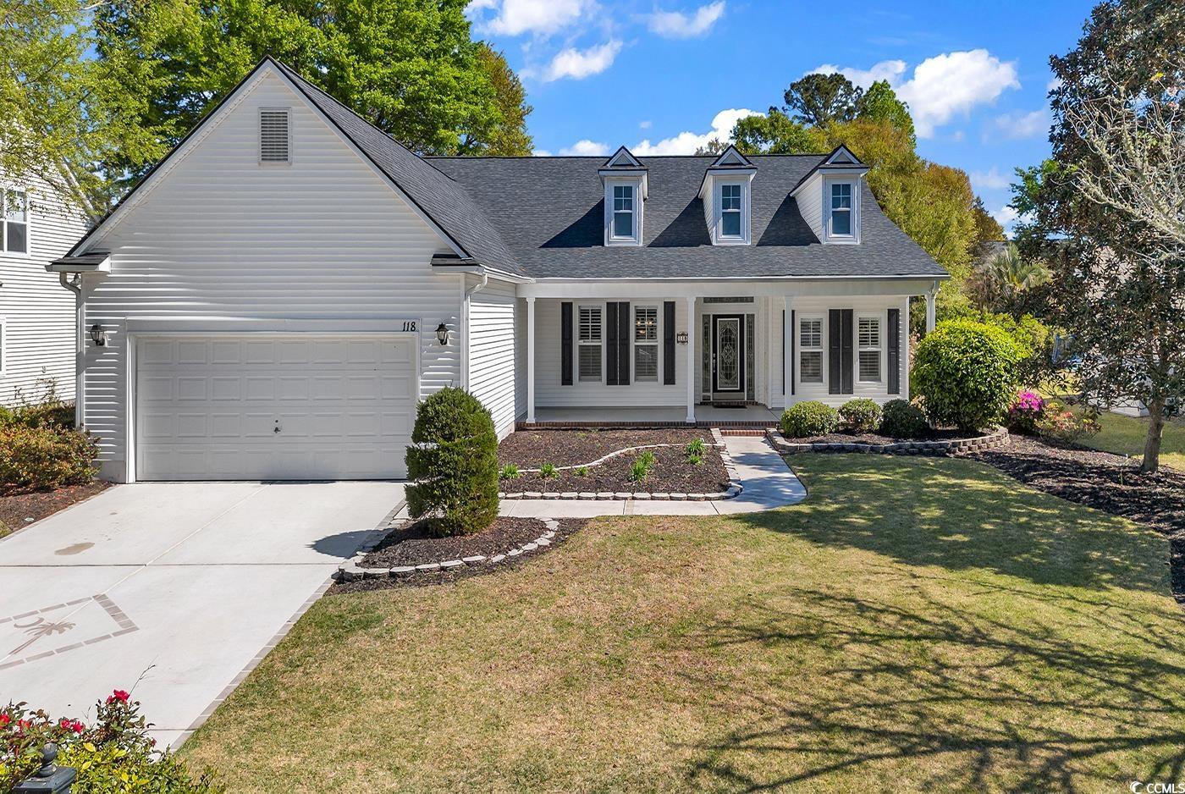
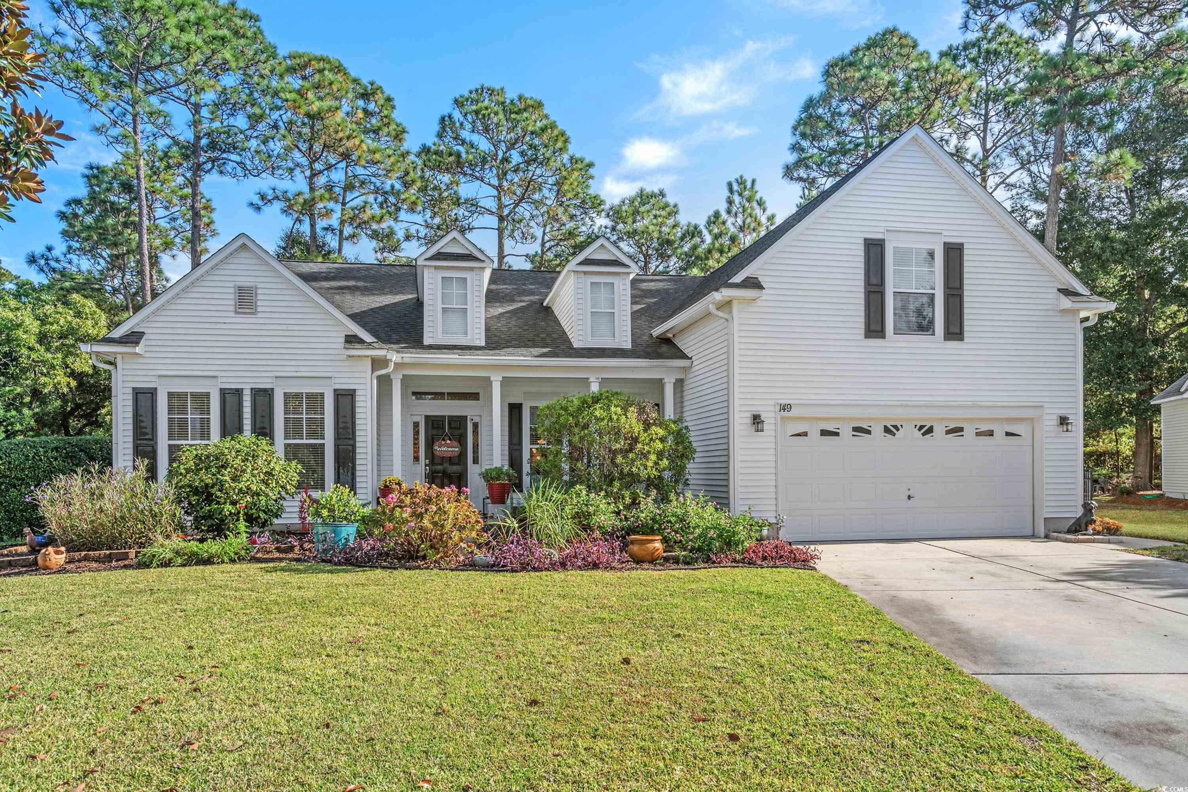
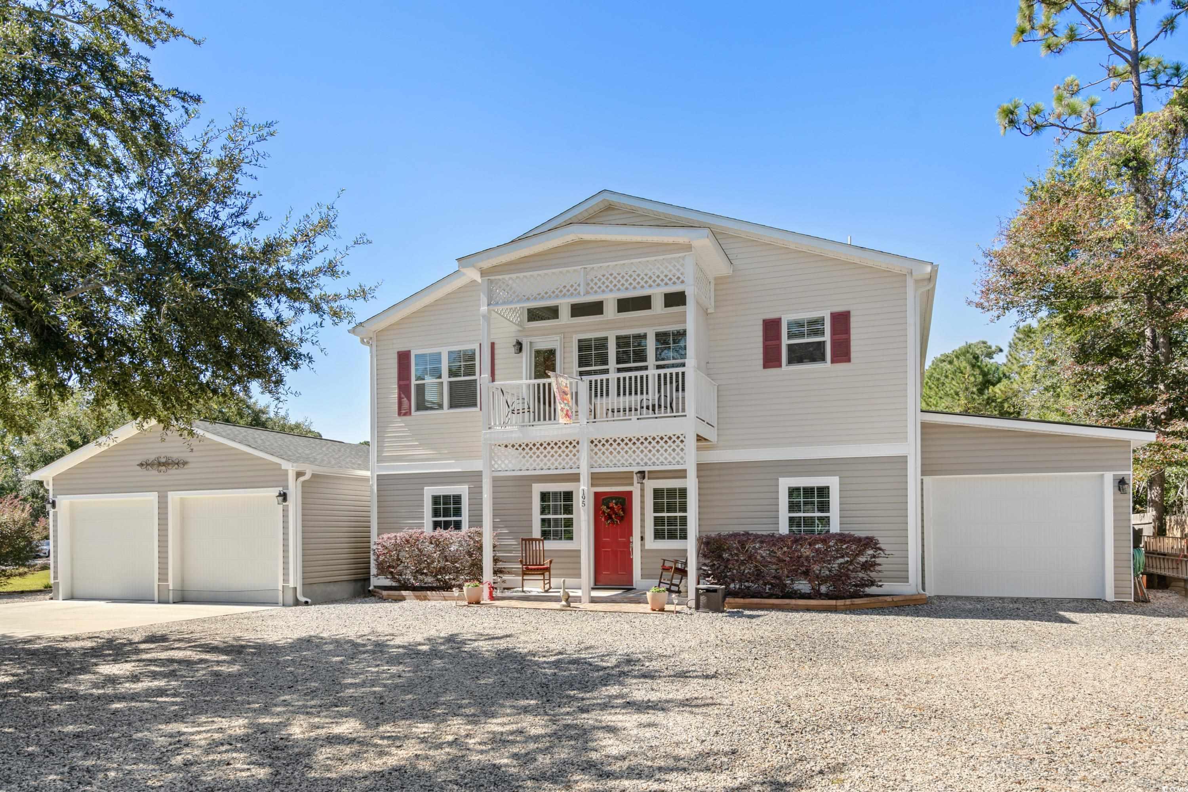
 Provided courtesy of © Copyright 2024 Coastal Carolinas Multiple Listing Service, Inc.®. Information Deemed Reliable but Not Guaranteed. © Copyright 2024 Coastal Carolinas Multiple Listing Service, Inc.® MLS. All rights reserved. Information is provided exclusively for consumers’ personal, non-commercial use,
that it may not be used for any purpose other than to identify prospective properties consumers may be interested in purchasing.
Images related to data from the MLS is the sole property of the MLS and not the responsibility of the owner of this website.
Provided courtesy of © Copyright 2024 Coastal Carolinas Multiple Listing Service, Inc.®. Information Deemed Reliable but Not Guaranteed. © Copyright 2024 Coastal Carolinas Multiple Listing Service, Inc.® MLS. All rights reserved. Information is provided exclusively for consumers’ personal, non-commercial use,
that it may not be used for any purpose other than to identify prospective properties consumers may be interested in purchasing.
Images related to data from the MLS is the sole property of the MLS and not the responsibility of the owner of this website.