Viewing Listing MLS# 1901113
Little River, SC 29566
- 3Beds
- 2Full Baths
- N/AHalf Baths
- 1,564SqFt
- 2019Year Built
- 1-CUnit #
- MLS# 1901113
- Residential
- Condominium
- Sold
- Approx Time on Market1 year, 7 months, 17 days
- AreaLittle River Area--South of Hwy 9
- CountyHorry
- Subdivision Palm Lakes Garden Homes
Overview
Move In Ready. Spacious Garden Homes in Palm Lakes consist of 70 villas; 4 single level living per building. This Edisto is an interior villa 3BR/2BA, 2 car garage and attic storage. Other features include granite, SS appliances, EVP flooring in main living areas, carpet in bedroom and tile in bathrooms. Tiled shower in owners bath, tray ceilings, natural gas fireplace, window blinds and screened porch to enjoy the private back yard tree line view. If you are looking for a maintenance free lifestyle and not having to hassle with exterior upkeep and lawn care then stop by Palm Lakes Garden Homes for a view. Amenity Area with Pool, Club House, Fitness Room and Playground. A quick 10 minute drive to the beach, shopping, restaurants and medical centers and only 5 minutes to the North Myrtle Beach Sports Complex.
Sale Info
Listing Date: 01-15-2019
Sold Date: 09-02-2020
Aprox Days on Market:
1 Year(s), 7 month(s), 17 day(s)
Listing Sold:
4 Year(s), 2 month(s), 13 day(s) ago
Asking Price: $227,990
Selling Price: $222,000
Price Difference:
Reduced By $2,265
Agriculture / Farm
Grazing Permits Blm: ,No,
Horse: No
Grazing Permits Forest Service: ,No,
Grazing Permits Private: ,No,
Irrigation Water Rights: ,No,
Farm Credit Service Incl: ,No,
Crops Included: ,No,
Association Fees / Info
Hoa Frequency: Monthly
Hoa Fees: 344
Hoa: 1
Hoa Includes: CommonAreas, CableTV, Insurance, MaintenanceGrounds, PestControl, Pools, Trash
Community Features: Clubhouse, CableTV, GolfCartsOK, Pool, RecreationArea
Assoc Amenities: Clubhouse, OwnerAllowedGolfCart, Pool, PetRestrictions, Trash, CableTV
Bathroom Info
Total Baths: 2.00
Fullbaths: 2
Bedroom Info
Beds: 3
Building Info
New Construction: Yes
Num Stories: 1
Levels: One
Year Built: 2019
Mobile Home Remains: ,No,
Zoning: R-4
Style: OneStory
Development Status: NewConstruction
Construction Materials: VinylSiding
Entry Level: 1
Building Name: Palm Lakes Garden Homes
Buyer Compensation
Exterior Features
Spa: No
Patio and Porch Features: RearPorch, FrontPorch, Patio, Porch, Screened
Pool Features: Community
Foundation: Slab
Exterior Features: SprinklerIrrigation, Porch, Patio
Financial
Lease Renewal Option: ,No,
Garage / Parking
Garage: Yes
Carport: No
Parking Type: TwoSpaces, GarageDoorOpener
Open Parking: No
Attached Garage: No
Green / Env Info
Interior Features
Floor Cover: Tile, Vinyl, Wood
Fireplace: Yes
Laundry Features: WasherHookup
Furnished: Unfurnished
Interior Features: Attic, Fireplace, PermanentAtticStairs, SplitBedrooms, BedroomonMainLevel, EntranceFoyer
Lot Info
Lease Considered: ,No,
Lease Assignable: ,No,
Acres: 0.00
Land Lease: No
Lot Description: IrregularLot, OutsideCityLimits
Misc
Pool Private: No
Pets Allowed: OwnerOnly, Yes
Offer Compensation
Other School Info
Property Info
County: Horry
View: No
Senior Community: No
Stipulation of Sale: None
Property Sub Type Additional: Condominium
Property Attached: No
Disclosures: CovenantsRestrictionsDisclosure
Rent Control: No
Construction: NeverOccupied
Room Info
Basement: ,No,
Sold Info
Sold Date: 2020-09-02T00:00:00
Sqft Info
Building Sqft: 2146
Living Area Source: Builder
Sqft: 1564
Tax Info
Unit Info
Unit: 1-C
Utilities / Hvac
Heating: Central, Gas
Cooling: CentralAir
Electric On Property: No
Cooling: Yes
Utilities Available: CableAvailable, ElectricityAvailable, NaturalGasAvailable, PhoneAvailable, SewerAvailable, UndergroundUtilities, WaterAvailable
Heating: Yes
Water Source: Public
Waterfront / Water
Waterfront: No
Directions
From NMB, Take Hwy 9 West to Hwy 57. Turn left at the CVS onto Hwy 57. Palm Lakes will be 1 Mile on the left. From Hwy 31, Merge onto Robert Edge Parkway. Take left at light then right onto Hwy 90. Take left onto Mt. Zion road to Hwy 57. Take right on Hwy 57 then Palm Lakes will be on right hand side.Courtesy of Realstar Homes
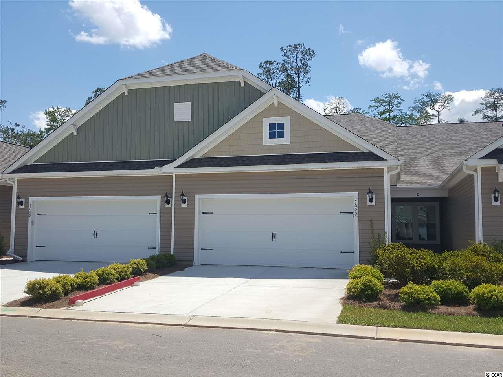
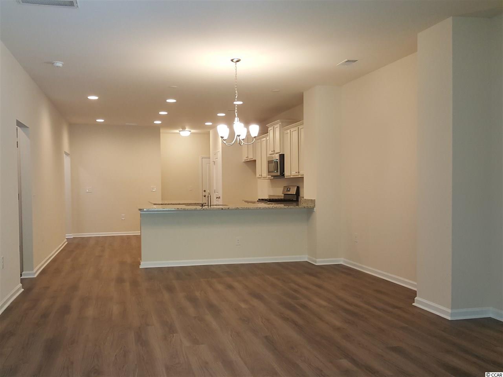
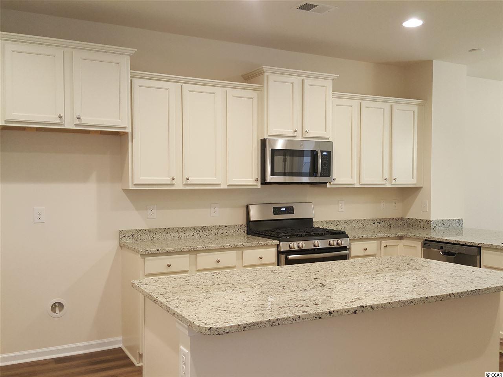
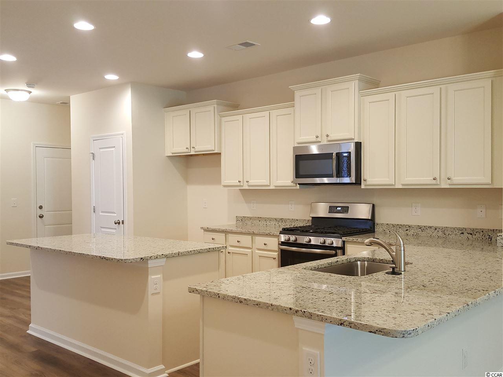
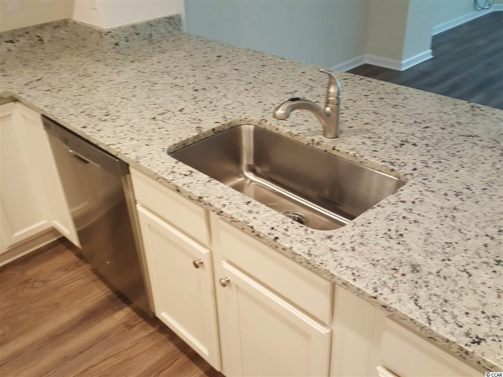
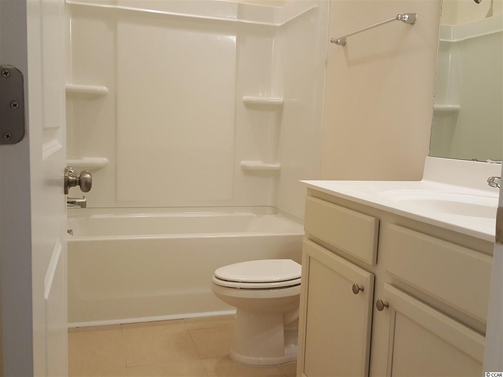
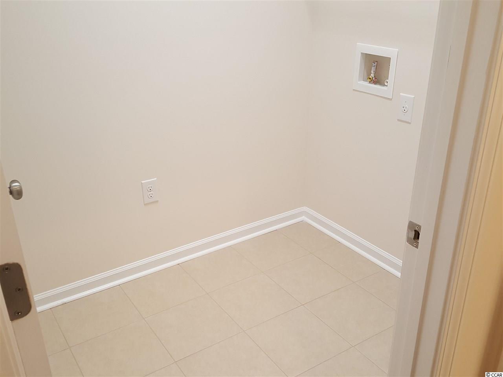
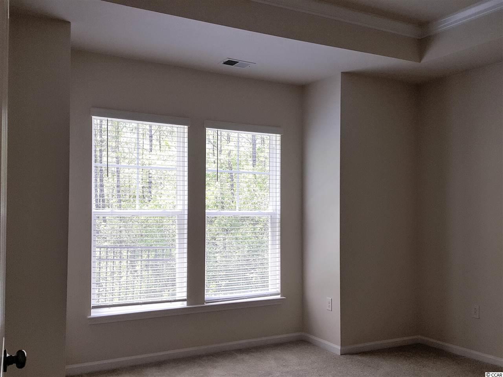
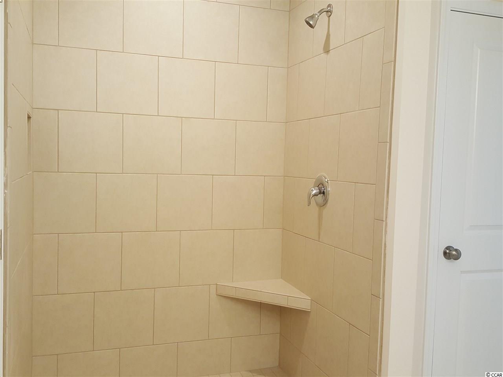
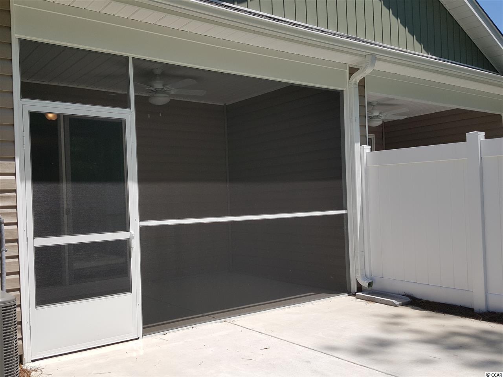
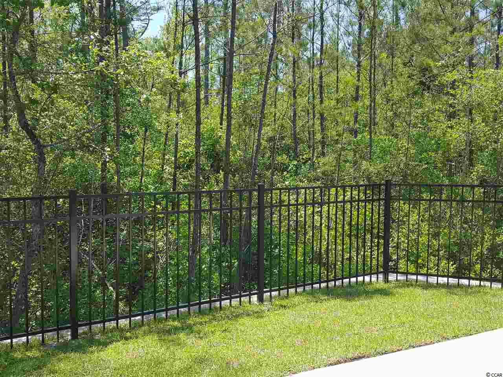
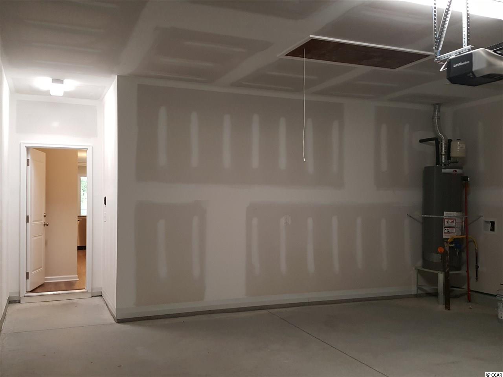
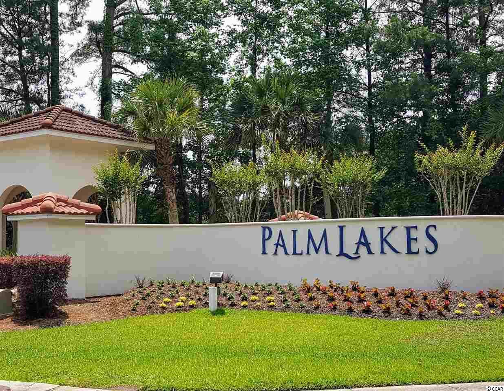
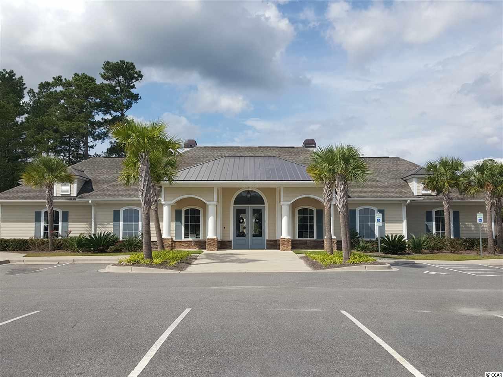
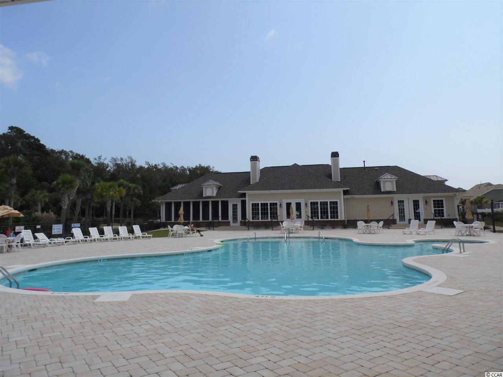
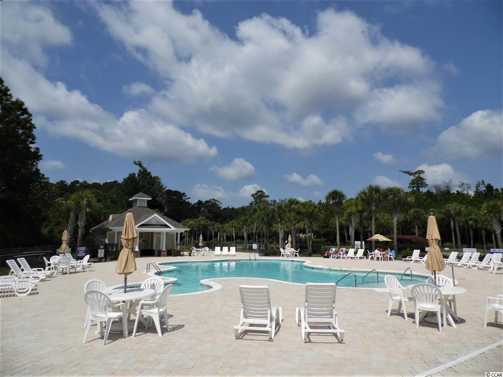
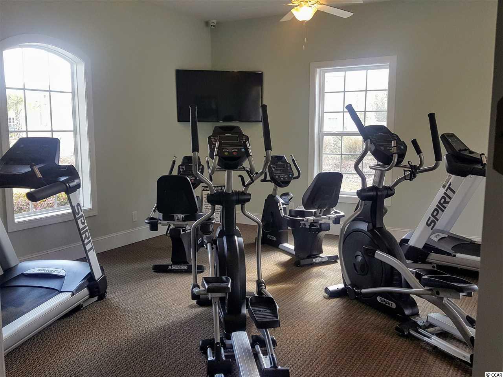
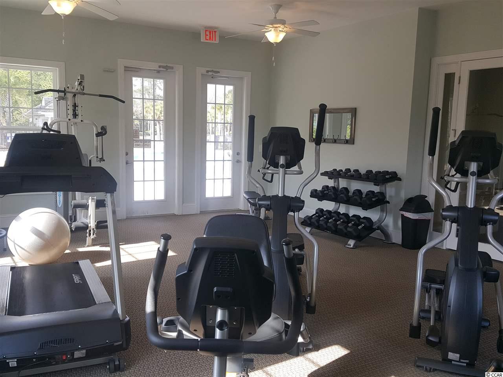
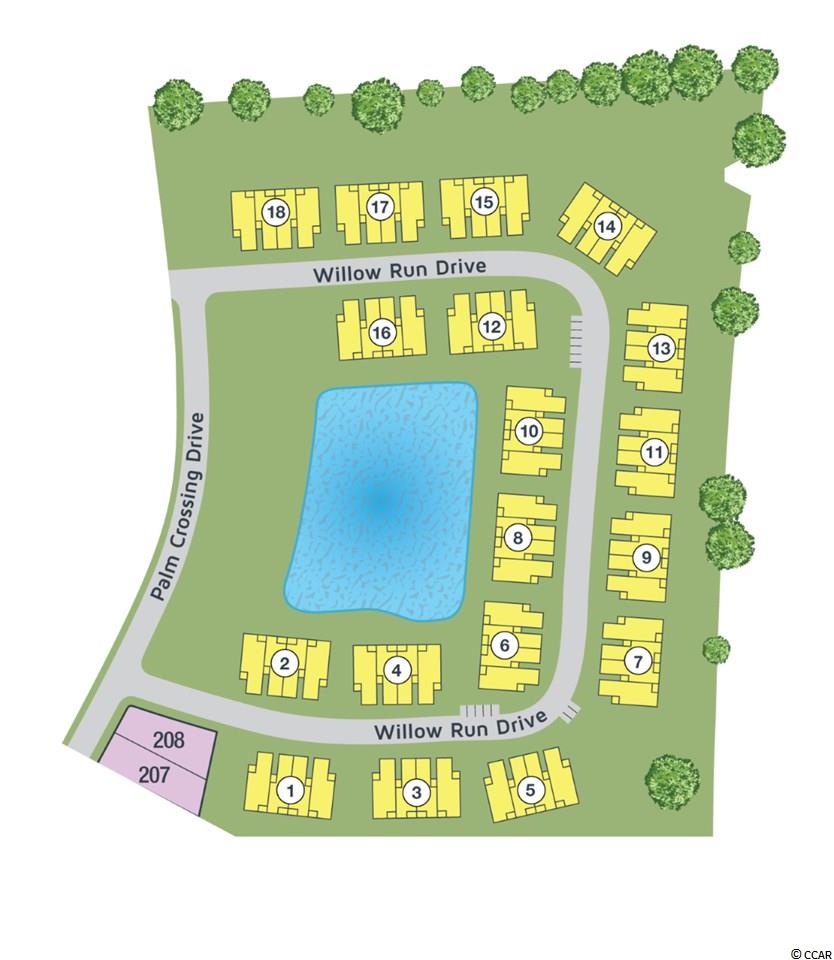

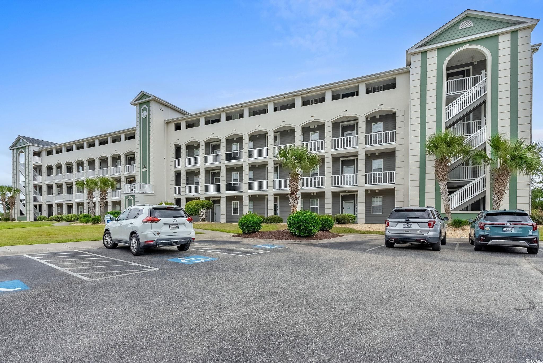
 MLS# 2421559
MLS# 2421559 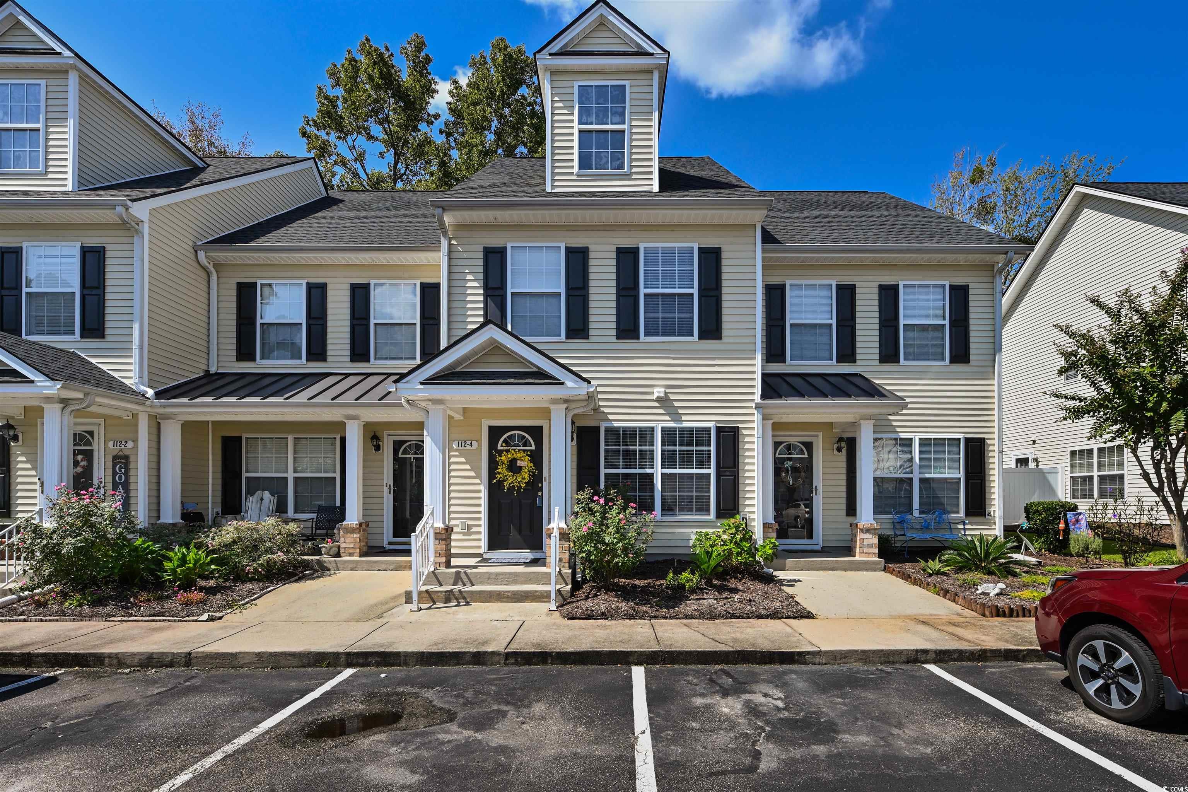
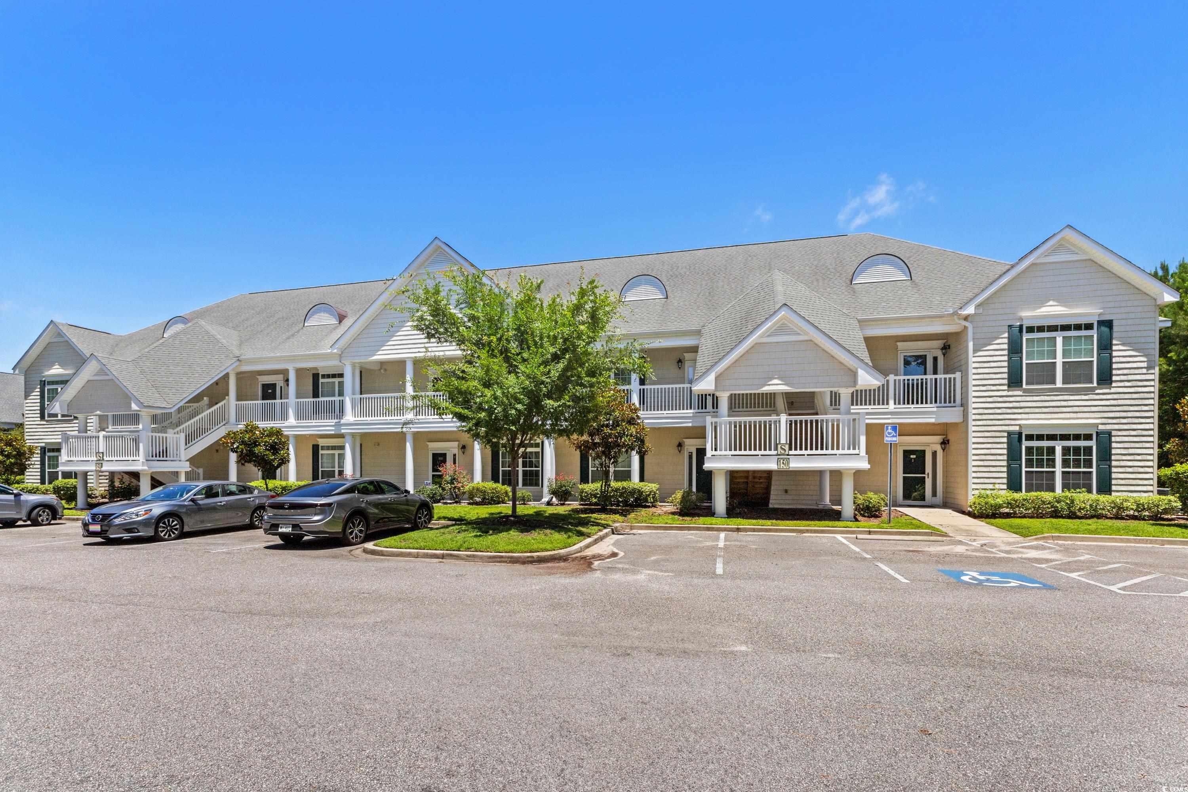
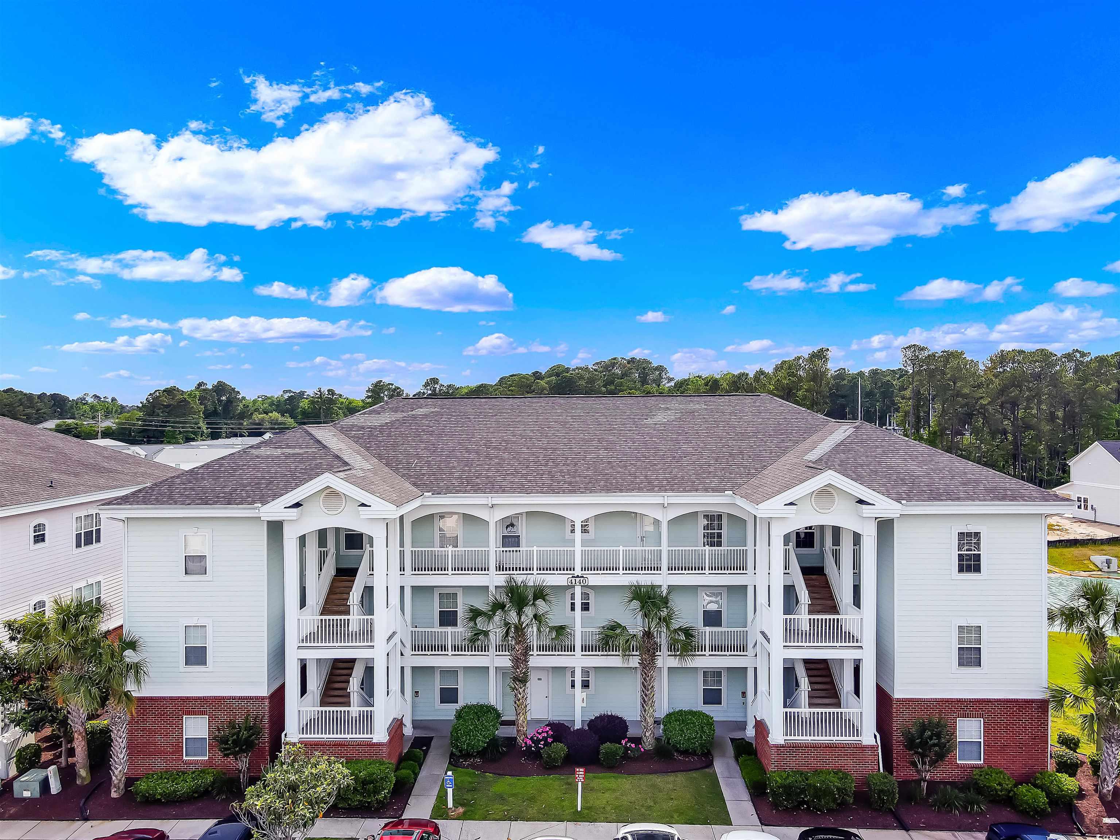
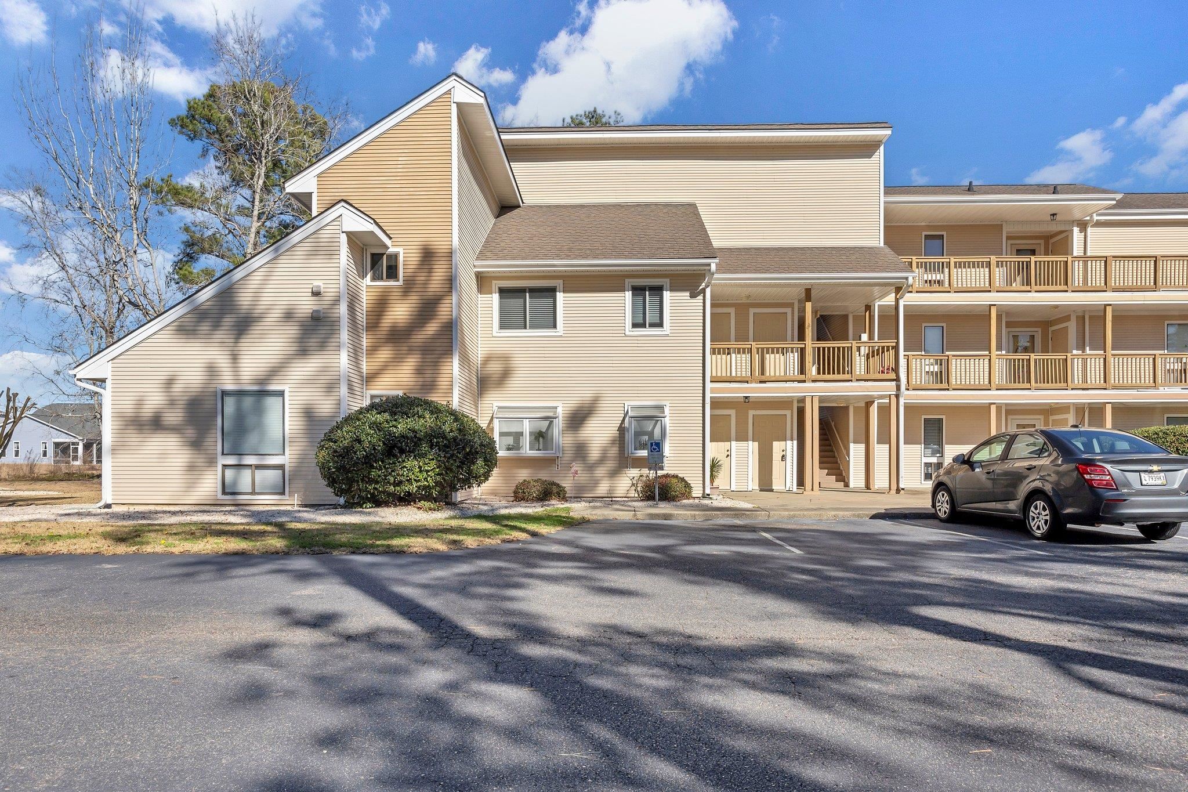
 Provided courtesy of © Copyright 2024 Coastal Carolinas Multiple Listing Service, Inc.®. Information Deemed Reliable but Not Guaranteed. © Copyright 2024 Coastal Carolinas Multiple Listing Service, Inc.® MLS. All rights reserved. Information is provided exclusively for consumers’ personal, non-commercial use,
that it may not be used for any purpose other than to identify prospective properties consumers may be interested in purchasing.
Images related to data from the MLS is the sole property of the MLS and not the responsibility of the owner of this website.
Provided courtesy of © Copyright 2024 Coastal Carolinas Multiple Listing Service, Inc.®. Information Deemed Reliable but Not Guaranteed. © Copyright 2024 Coastal Carolinas Multiple Listing Service, Inc.® MLS. All rights reserved. Information is provided exclusively for consumers’ personal, non-commercial use,
that it may not be used for any purpose other than to identify prospective properties consumers may be interested in purchasing.
Images related to data from the MLS is the sole property of the MLS and not the responsibility of the owner of this website.