Viewing Listing MLS# 1611086
Myrtle Beach, SC 29588
- 3Beds
- 2Full Baths
- N/AHalf Baths
- 2,300SqFt
- 2012Year Built
- 0.50Acres
- MLS# 1611086
- Residential
- Detached
- Sold
- Approx Time on Market1 month, 13 days
- AreaMyrtle Beach Area--South of 501 Between West Ferry & Burcale
- CountyHorry
- Subdivision Hunt Club At Hunters Ridge Plantation
Overview
like new construction and hardly lived in. Extra sq footage w/ Carolina rm overlooking the lake. Enormous master bedroom. Professional tinted window, sunsetter electric awning, curbscaping, intercom/music throughout home, hardwood floors. Finished garage floor with storage room. Must see home.
Sale Info
Listing Date: 05-26-2016
Sold Date: 07-10-2016
Aprox Days on Market:
1 month(s), 13 day(s)
Listing Sold:
8 Year(s), 3 month(s), 28 day(s) ago
Asking Price: $246,800
Selling Price: $226,000
Price Difference:
Reduced By $20,800
Agriculture / Farm
Grazing Permits Blm: ,No,
Horse: No
Grazing Permits Forest Service: ,No,
Grazing Permits Private: ,No,
Irrigation Water Rights: ,No,
Farm Credit Service Incl: ,No,
Other Equipment: Intercom
Crops Included: ,No,
Association Fees / Info
Hoa Frequency: Quarterly
Hoa Fees: 73
Hoa: 1
Hoa Includes: AssociationManagement, CommonAreas, Pools
Community Features: Gated, Pool
Assoc Amenities: Gated, OwnerAllowedMotorcycle, Pool, Security
Bathroom Info
Total Baths: 2.00
Fullbaths: 2
Bedroom Info
Beds: 3
Building Info
New Construction: No
Levels: One
Year Built: 2012
Mobile Home Remains: ,No,
Zoning: residentia
Style: Traditional
Construction Materials: BrickVeneer, VinylSiding
Buyer Compensation
Exterior Features
Spa: No
Patio and Porch Features: FrontPorch, Patio
Pool Features: Association, Community
Foundation: Slab
Exterior Features: SprinklerIrrigation, Patio
Financial
Lease Renewal Option: ,No,
Garage / Parking
Parking Capacity: 4
Garage: Yes
Carport: No
Parking Type: Attached, TwoCarGarage, Garage, GarageDoorOpener
Open Parking: No
Attached Garage: Yes
Garage Spaces: 2
Green / Env Info
Interior Features
Floor Cover: Carpet, Tile, Wood
Door Features: StormDoors
Fireplace: No
Laundry Features: WasherHookup
Interior Features: SplitBedrooms, WindowTreatments, BreakfastBar, BedroomonMainLevel, BreakfastArea, KitchenIsland, SolidSurfaceCounters
Appliances: Disposal, Microwave, Range, Refrigerator, RangeHood
Lot Info
Lease Considered: ,No,
Lease Assignable: ,No,
Acres: 0.50
Land Lease: No
Lot Description: LakeFront, Pond
Misc
Pool Private: No
Offer Compensation
Other School Info
Property Info
County: Horry
View: No
Senior Community: No
Stipulation of Sale: None
Property Sub Type Additional: Detached
Property Attached: No
Security Features: SecuritySystem, GatedCommunity, SmokeDetectors, SecurityService
Disclosures: CovenantsRestrictionsDisclosure
Rent Control: No
Construction: Resale
Room Info
Basement: ,No,
Sold Info
Sold Date: 2016-07-10T00:00:00
Sqft Info
Building Sqft: 2800
Sqft: 2300
Tax Info
Tax Legal Description: lot 23
Unit Info
Utilities / Hvac
Heating: Central
Cooling: CentralAir
Electric On Property: No
Cooling: Yes
Utilities Available: SewerAvailable, WaterAvailable
Heating: Yes
Water Source: Public
Waterfront / Water
Waterfront: Yes
Waterfront Features: LakeFront
Schools
Elem: Forestbrook Elementary School
Middle: Forestbrook Middle School
High: Socastee High School
Directions
From Forestbrook rd turn on Panther Parkway, right into Hunt Club. House straight ahead.Courtesy of Realty One Group Dockside
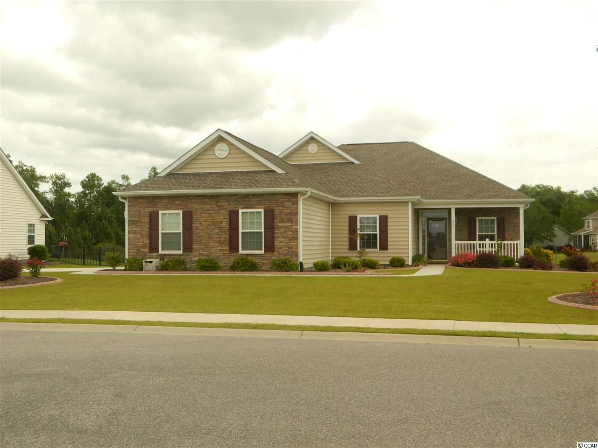
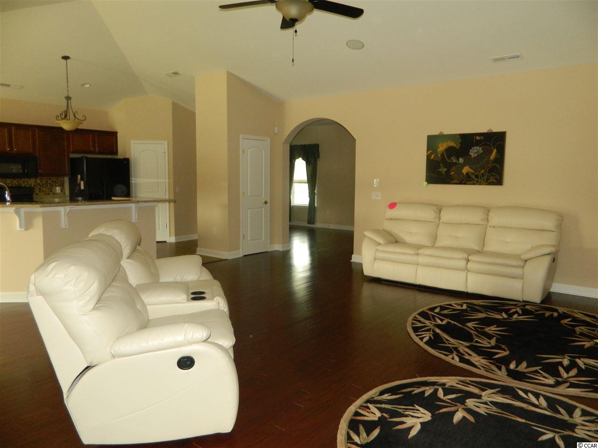
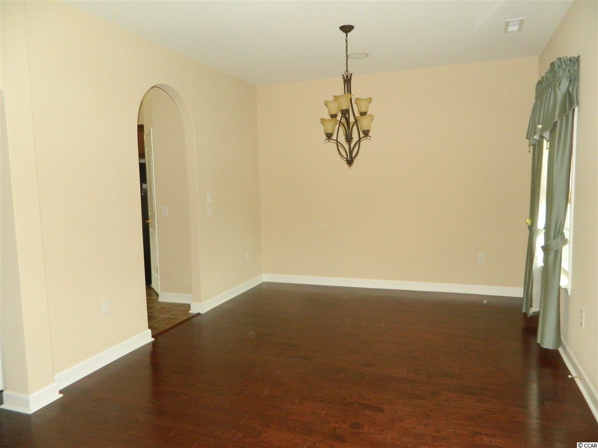
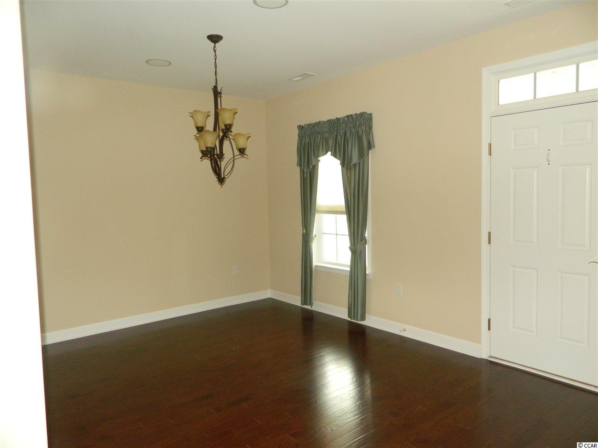
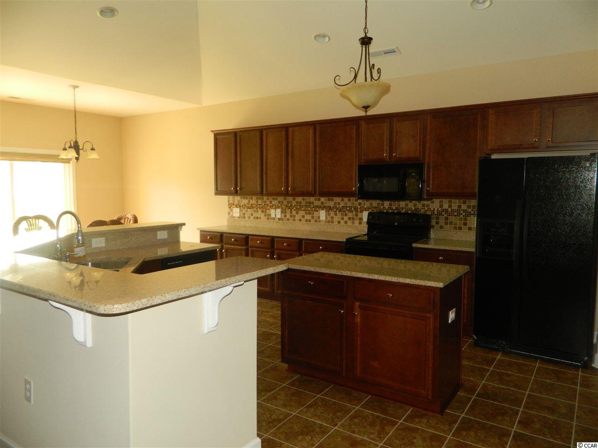
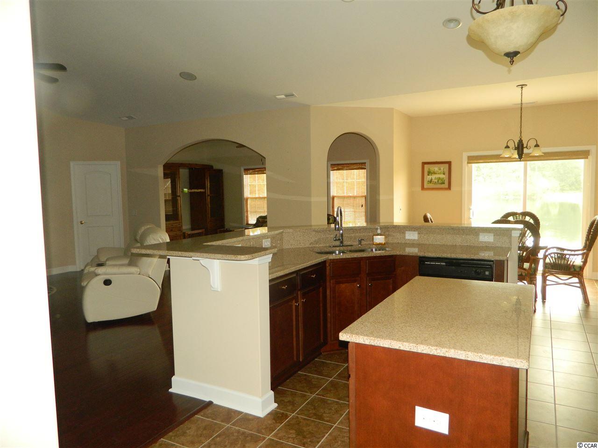
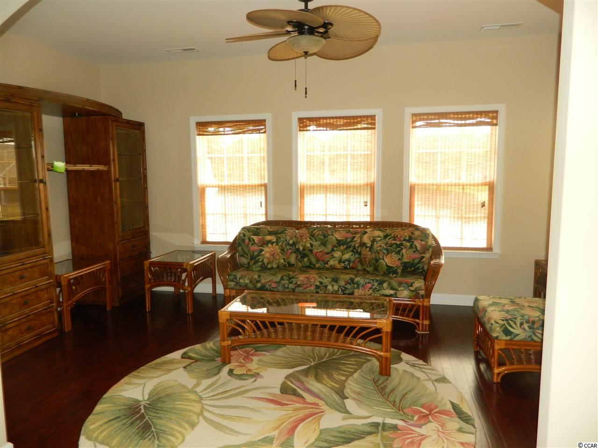
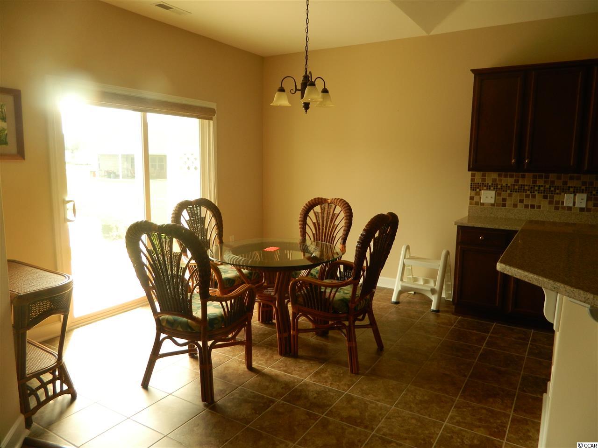
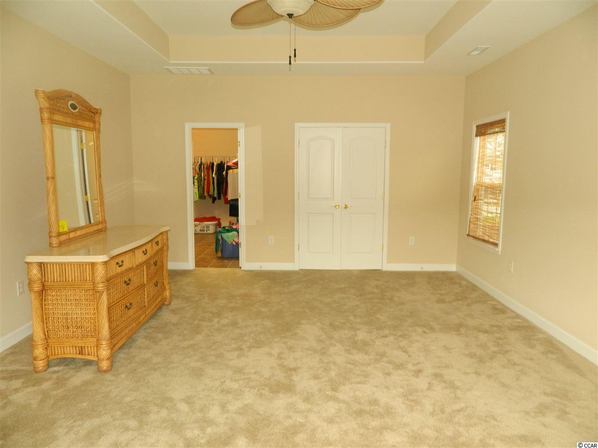
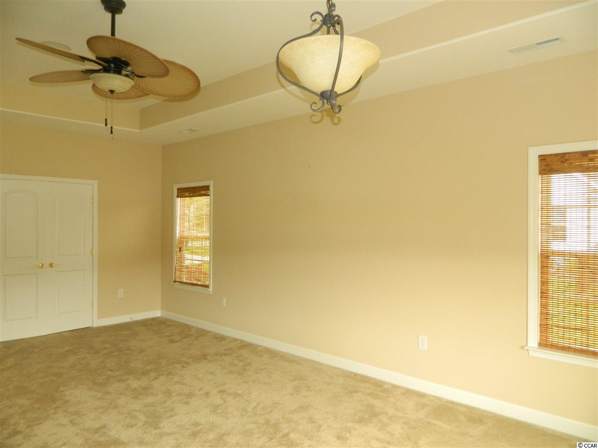
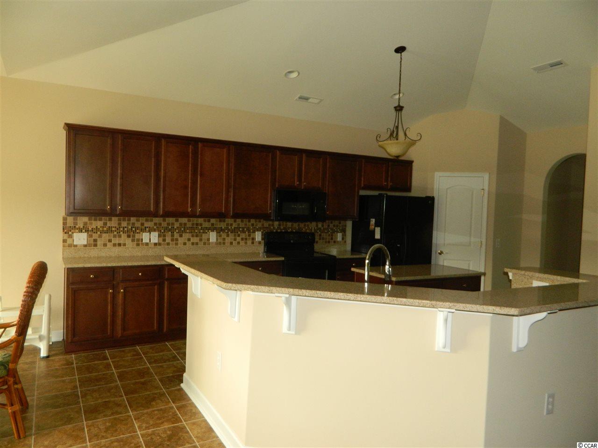
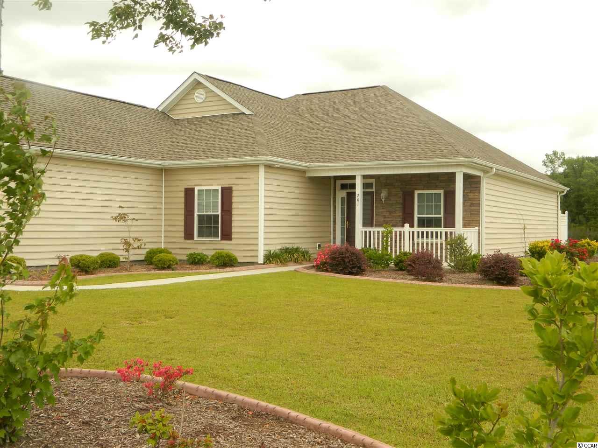
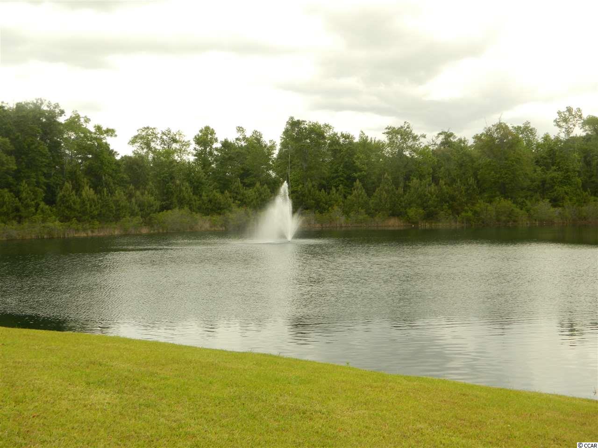
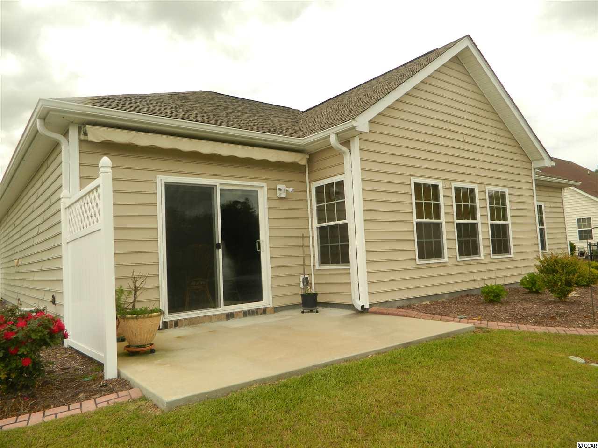

 MLS# 914830
MLS# 914830 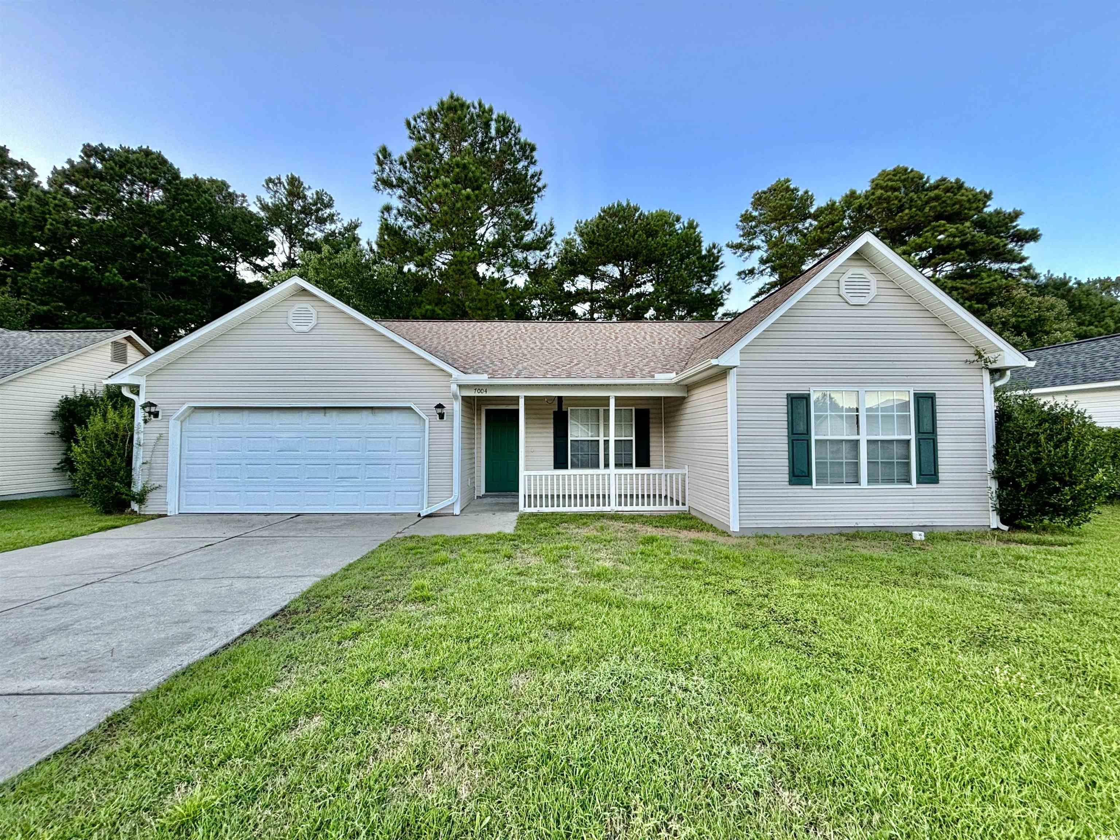
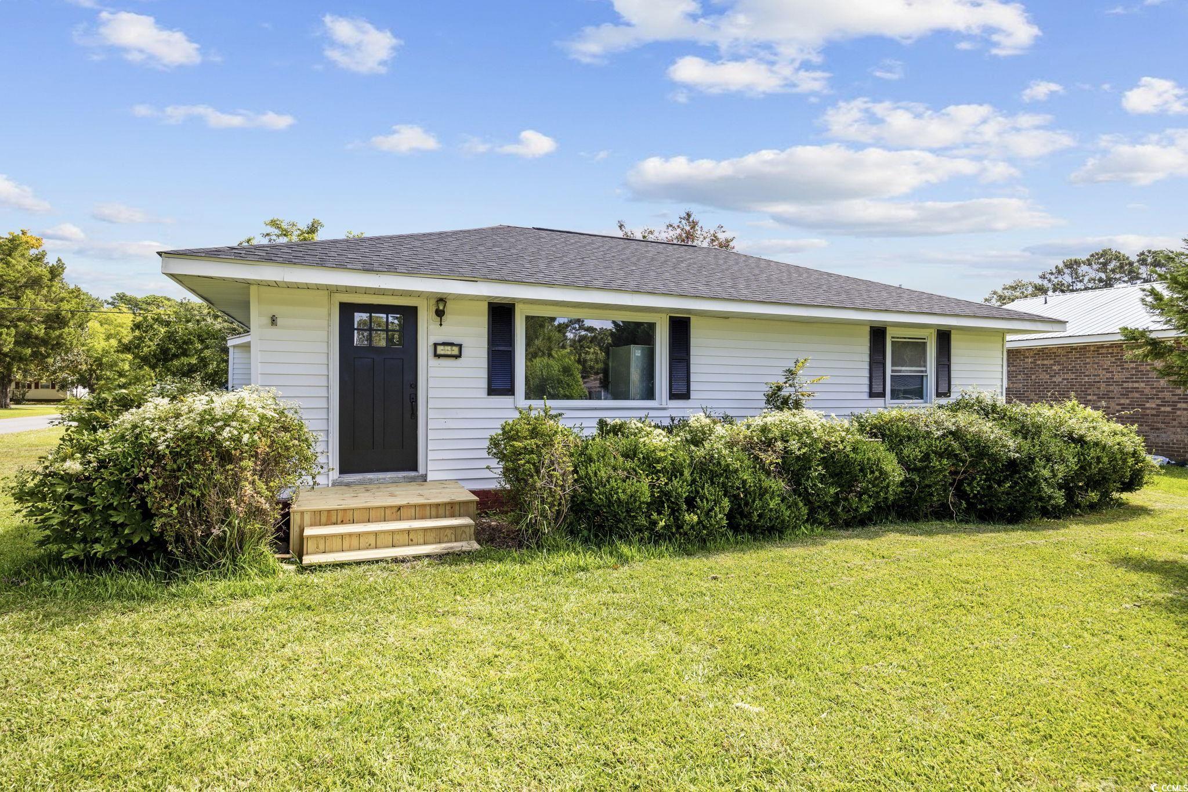
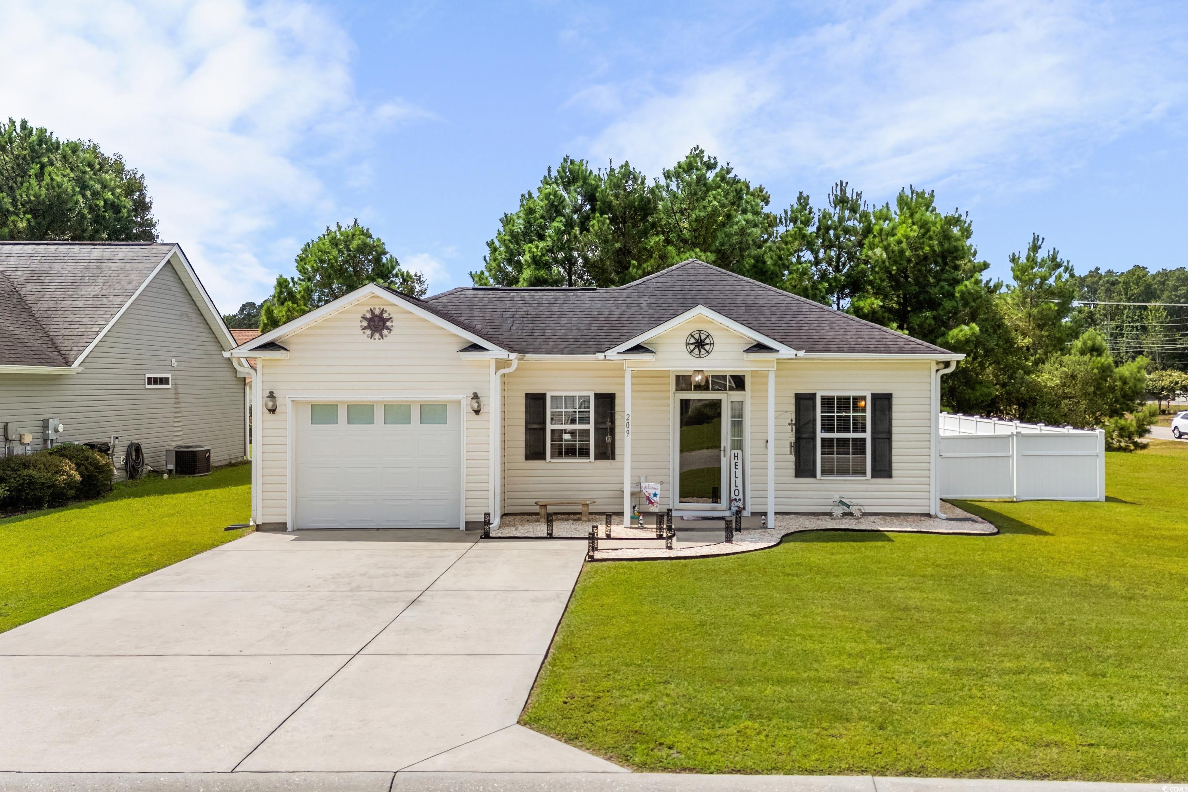
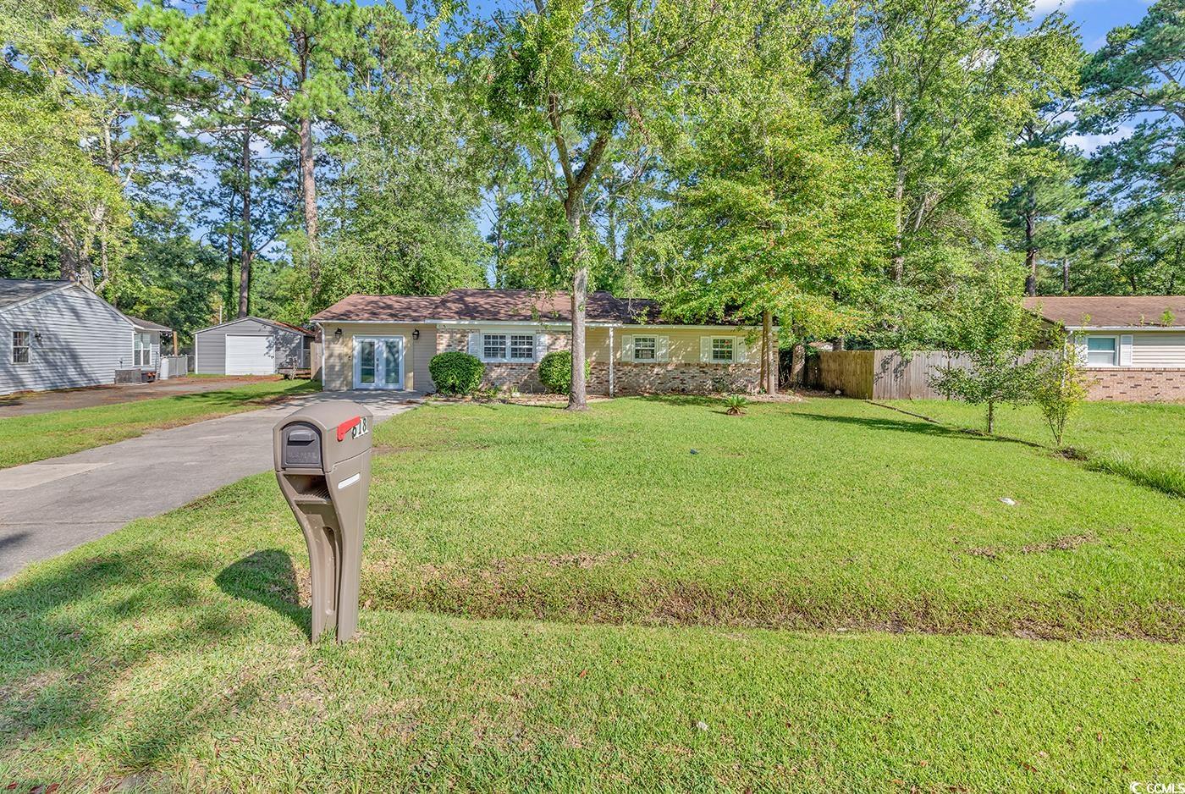
 Provided courtesy of © Copyright 2024 Coastal Carolinas Multiple Listing Service, Inc.®. Information Deemed Reliable but Not Guaranteed. © Copyright 2024 Coastal Carolinas Multiple Listing Service, Inc.® MLS. All rights reserved. Information is provided exclusively for consumers’ personal, non-commercial use,
that it may not be used for any purpose other than to identify prospective properties consumers may be interested in purchasing.
Images related to data from the MLS is the sole property of the MLS and not the responsibility of the owner of this website.
Provided courtesy of © Copyright 2024 Coastal Carolinas Multiple Listing Service, Inc.®. Information Deemed Reliable but Not Guaranteed. © Copyright 2024 Coastal Carolinas Multiple Listing Service, Inc.® MLS. All rights reserved. Information is provided exclusively for consumers’ personal, non-commercial use,
that it may not be used for any purpose other than to identify prospective properties consumers may be interested in purchasing.
Images related to data from the MLS is the sole property of the MLS and not the responsibility of the owner of this website.